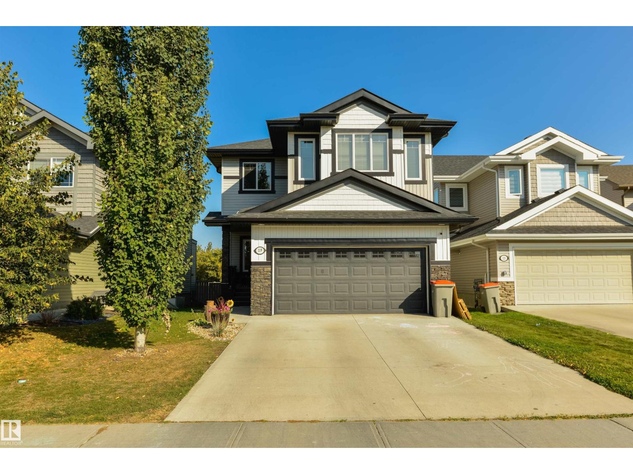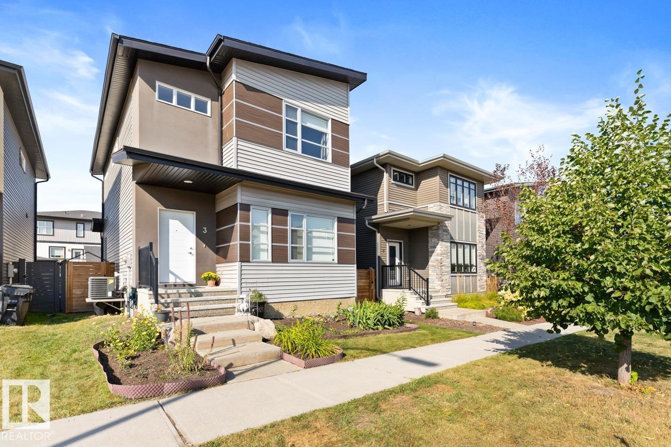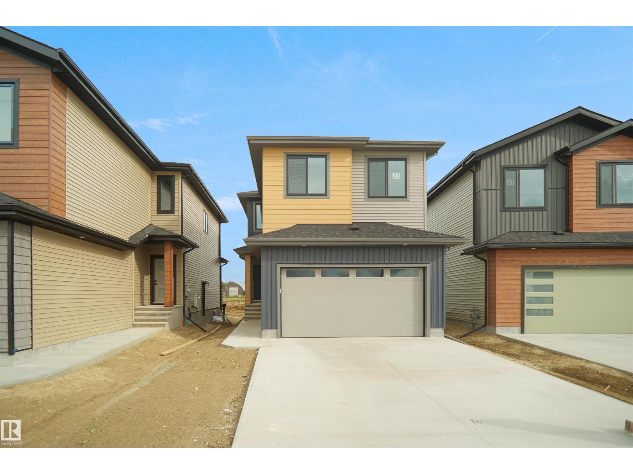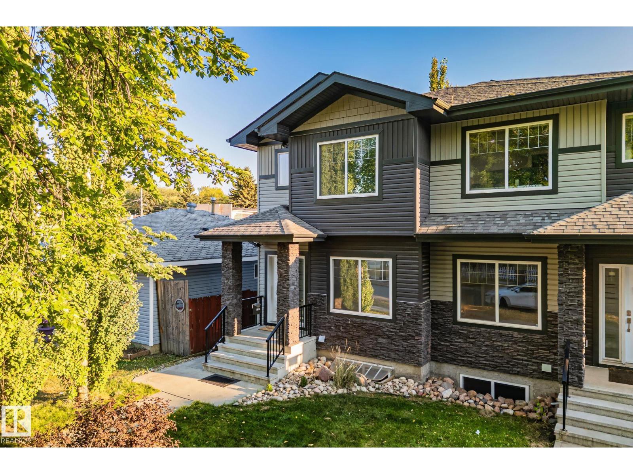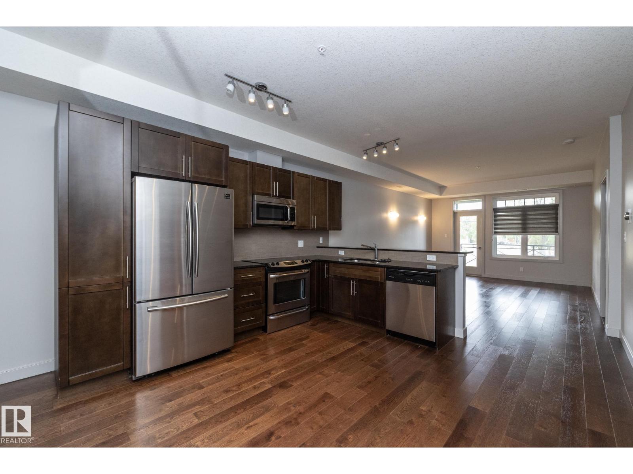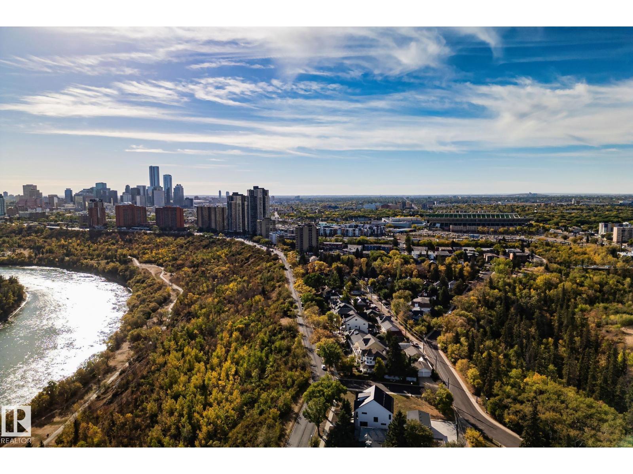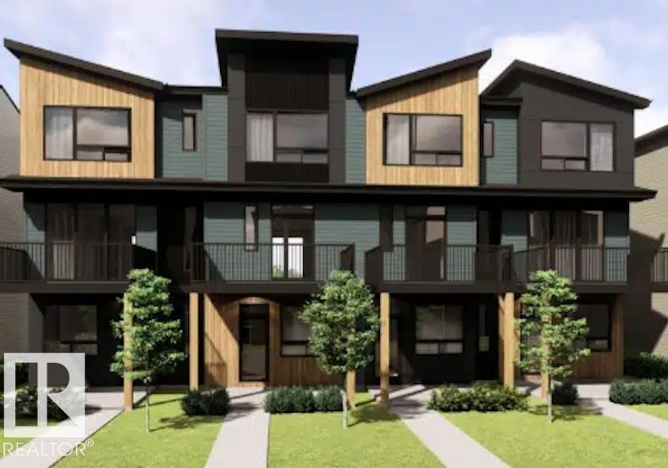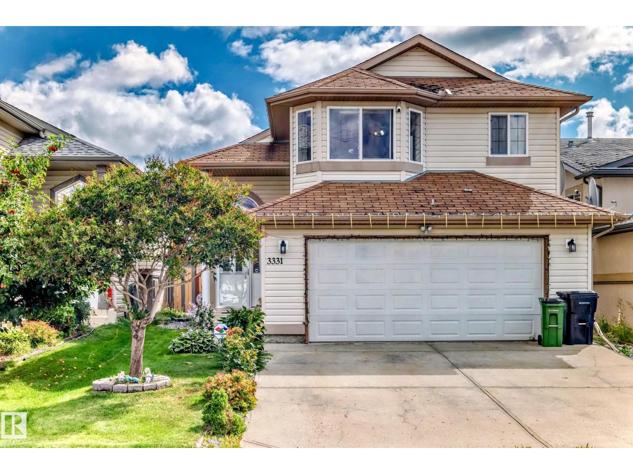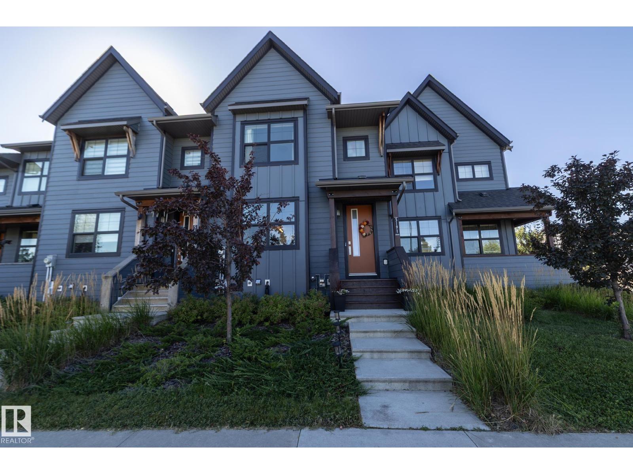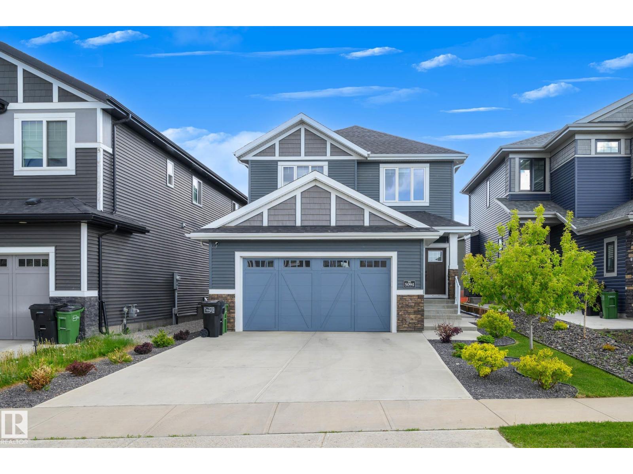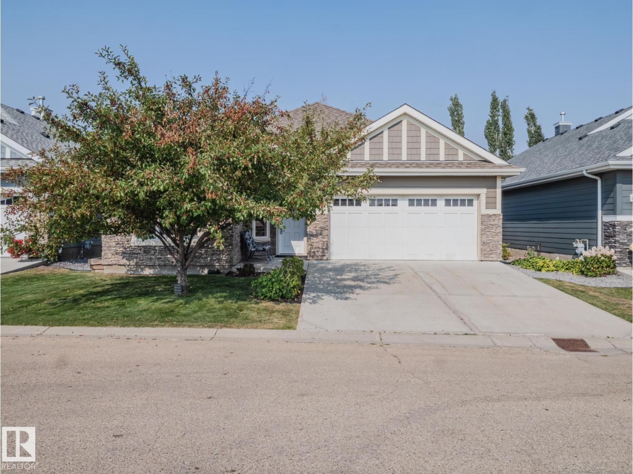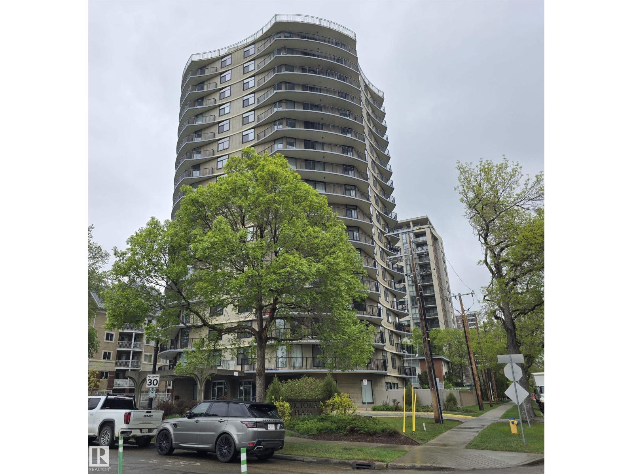119 Brickyard Pl
Stony Plain, Alberta
FOUR top-floor bedrooms plus a BONUS ROOM – this home was made for families!! 9’ ceilings, central A/C, main-floor laundry, dedicated office/den, great kitchen with built-in stainless steel appliances, center island, GRANITE countertops, WALK-IN pantry, separate dinette, cozy living room with gas fireplace, FIVE total bedrooms including a king-sized owner’s suite with walk-in closet & 5pc ensuite, a finished basement, and a double-attached HEATED garage – the layout & the details here are perfect! Within walking distance to schools, parks, playgrounds, & Stony Plain’s downtown amenities, this home is located on a NO-THROUGH street, and is complete with an exterior deck, fully landscaped & fenced yard, with quick & easy access to commuter highways. (id:62055)
RE/MAX Preferred Choice
3 Kenton Wy
Spruce Grove, Alberta
Bright, open-concept main floor built for everyday living and easy entertaining. The sleek kitchen features two-tone, full-height cabinetry, quartz countertop, glossy subway backsplash, stainless-steel appliances , an oversized island with seating for four. Pot lights and modern pendants keep everything airy. Dining area and the living room with a contemporary TV/fireplace wall and large windows ensuring plenty of natural light. Upstairs you’ll find three comfortable bedrooms. The finished basement adds great flexibility with a family/rec room, a fourth bedroom, and a full bathroom. Outside, enjoy the finished yard and the convenience of a double detached garage. Move-in ready, modern, and made for low-maintenance living. Easy access to yellowhead, close to shopping, schools, parks and Golf. (id:62055)
RE/MAX Excellence
23 Trill Pt
Spruce Grove, Alberta
A fully custom and upgraded home with overlooking a pond in the community of TONEWOOD sounds like a dream! This home boasts over 2200 sq/ft with 4 bedrooms, 3 full baths, bonus room & 9ft ceilings on all three levels. Main floor offers vinyl plank flooring, bedroom/den, family room with 18ft ceiling, fireplace. Fully Upgraded Kitchen with modern high cabinetry, quartz countertops, island . Spacious dinning area with ample sunlight is perfect for get togethers. The 3 piece bath finishes the main level. Walk up stairs to master bedroom with 5 piece ensuite/spacious walk in closet, 2 bedrooms, 4 piece bath, laundry and bonus room. Unfinished walkout basement has a rough in bathroom that is waiting for creative ideas. Public transit to Edmonton, & more than 40 km of trails your dream home home awaits. includes WIRELESS SPEAKERS/ TRIPLE PANE WINDOWS/DECK WITH GAS BBQ HOOKUP/ROUGH GRADING (id:62055)
Exp Realty
8307 81 Av Nw
Edmonton, Alberta
SPACIOUS | MODERN | WELL-LOCATED. Step inside this 2-STOREY HALF DUPLEX in KING EDWARD PARK and you’ll find a home designed for today’s lifestyle. The OPEN MAIN FLOOR is bright with large windows and features a stylish KITCHEN with QUARTZ COUNTERS, a large ISLAND for casual dining, and plenty of storage. A tucked-away HALF BATH adds convenience for family and guests. Upstairs, the PRIMARY SUITE includes a WALK-IN CLOSET and ENSUITE, complemented by 2 more bedrooms and UPSTAIRS LAUNDRY. The FULLY FINISHED BASEMENT extends your living space with a REC ROOM, fourth BEDROOM, and a FULL BATH perfect for guests. FEATURES: A/C, central water filtration, reverse osmosis system, newer kitchen appliances. Close to WHYTE AVE, MILL CREEK RAVINE, U OF A, LRT, and major roadways including the HENDAY with easy access to DOWNTOWN. KING EDWARD PARK is a central and thriving community, making this property not just a home, but a smart long-term INVESTMENT. (id:62055)
Exp Realty
#213 10811 72 Av Nw
Edmonton, Alberta
2 TITLED PARKING STALLS. Welcome to one of Edmonton’s most walkable and sought-after neighbourhoods, where mature tree-lined streets meet vibrant local amenities. This beautifully designed 2 bed, 2 bath condo offers an open-concept layout featuring granite countertops, stainless steel appliances, engineered flooring, and upgraded blinds. Enjoy the convenience of ensuite laundry, 9’ ceilings, CENTRAL A/C, and ON-DEMAND HOT WATER. Step outside to one of the largest SOUTH-FACING PATIOS in the building—perfect for relaxing or entertaining—with a gas BBQ hookup, glass railing, & unobstructed views. This unit includes 2 TITLED HEATED UNDERGROUND parking stalls and low condo fees of just $399. Ideally located within walking distance to Whyte Ave’s best restaurants, boutique shops, and cafes, plus easy access to public transit and the U of A. Whether you’re a professional, student, or someone who values lifestyle and location, this home offers the perfect blend of comfort and convenience in the heart of the city. (id:62055)
RE/MAX Real Estate
7780 Jasper Av Nw
Edmonton, Alberta
Prime Downtown Lot Overlooking the North Saskatchewan River Rare opportunity in Cromdale! This 50’ x 130’ corner lot at 7780 Jasper Ave offers breathtaking river views in the front and Rat Creek views in the back. Flat and build-ready, it’s steps from the river valley trails and minutes to downtown. One of Edmonton’s best locations to build your dream home! (id:62055)
Maxwell Polaris
419 32 St Sw
Edmonton, Alberta
IMMEDIATE POSSESSION AVAILABLE! Welcome to the Metro Tailored 18! This beautiful 3-storey townhome in the vibrant community of Alces offers 1,419 sq ft of thoughtfully planned living space. Featuring 3 beds, 2.5 baths and a versatile flex room on the ground level – ideal for a home office, gym, or guest area. Enjoy the airy feel of 9ft ceilings on both the ground and main floors, with large windows that flood the space with natural light. The heart of the home is the modern kitchen, complete with microwave, OTR hoodfan, fridge, stove – flowing seamlessly to the private balcony, perfect for relaxing or entertaining. Whether you’re a first time buyer or looking to downsize without compromise, this Alces townhome is the perfect blend of style, space, and convenience. Additional highlights: professional landscaped exterior, rear attached double garage, NO CONDO FEES – all in a growing community close to parks, shopping, and future amenities.*photos are for representation only. Colours and finishing may vary* (id:62055)
Exp Realty
3331 26 St Nw
Edmonton, Alberta
Luxurious bi-level home in Silver Berry offers 2243 Sq Ft of living space with 4 spacious bedrooms and 3 full bathrooms, perfectly situated near all amenities. This immaculate, move-in-ready property features an open-concept main floor with a bright kitchen, dining room, and living room boasting vaulted ceilings and expansive windows. Main floor equipped with glossy tile flooring, one bedroom, and a 4-piece bathroom. The private master suite, just steps away, offers a Huge window, walk-in closet, and a luxurious 4-piece ensuite with a jetted tub and shower combo. The fully finished basement features 2 bedrooms, full bathroom, and spacious family room. This beautifully kept bi-level home offers Ample natural light throughout the home blending luxury & convenience. Don't miss out on this fantastic opportunity! (id:62055)
Century 21 All Stars Realty Ltd
5191 Chappelle Rd Sw
Edmonton, Alberta
Welcome to this bright & modern 2-storey in the heart of Chappelle, offering style, comfort & unbeatable location. The open-concept main floor features 9’ ceilings, vinyl plank floors & a large island kitchen w/quartz counters, stainless appliances, & tile backsplash—perfect for both family meals & entertaining. Large windows frame unobstructed views of the expansive park, creating a peaceful backdrop to your everyday living. Upstairs you’ll find 3 spacious bdrms incl. a primary suite w/W.I.C. & private 3-pc ensuite, plus a 2nd full bath conveniently located near the additional bdrms. The unfinished basement holds laundry & awaits your personal touch, while the sunny south-facing yard is fully landscaped for easy outdoor enjoyment. A double detached garage adds convenience, & there are NO CONDO FEES!. Steps to a K–9 school, trails & parks, & public transit, this home blends value, location & lifestyle—move-in ready for your next chapter! So come take a peek and fall in love. (id:62055)
RE/MAX Real Estate
5094 Edgemont Bv Nw
Edmonton, Alberta
CUSTOM BUILT HOME WITH 2 BED LEGAL SUITE ACROSS FROM A POND! Step inside to a spacious entryway and elegant iron spindle staircase. Off the foyer: a stylish 2 pc bath with quartz counters, a large mudroom, access to your double attached garage, and a walkthrough pantry. The chef-inspired kitchen boasts black stainless appliances, gas range, floor-to-ceiling two-tone cabinets, and a large quartz island. The living room features a cozy stone fireplace wall—perfect for long winter nights. A main floor den adds flexible space for a home office or playroom. Upstairs offers a bright bonus room, upstairs laundry, two bedrooms, a 4 pc bath, and a stunning primary retreat with a luxurious 5 pc ensuite. The LEGAL BASEMENT SUITE has its own entrance and laundry, with two generous bedrooms, a full kitchen with quartz counters and stainless steel appliances, a 4 pc bath - A perfect mortgage helper! Quick access to all amenities, parks, paths and green space! (id:62055)
Rimrock Real Estate
#5 18343 Lessard Rd Nw
Edmonton, Alberta
Welcome to your spacious, no step entry bungalow that affords you all the comforts of a modern home combined with all the privileges of a friendly, well-planned community. Enjoy a private life or a social one, home cooking or restaurant-style dining it is your choice. Access to community activities is all included! Touchmark handles all the lawn care and snow removal including gardening maintenance and as well, watch your home while you are away on vacation. Your home is located within a beautifully landscaped gated community with nature trails and water features. You have the added assurance of an emergency 24-hour pull cord system in your home to call upon the health care personnel in the main building. This stunning detached 1367 square foot 4 -bedroom bungalow with a finished basement has high end appointed features such as hardwood, main floor laundry, SS appliances, AC and a heated garage. Both the Main and garage entrances are at ground level, providing seamless access for walkers & wheelchairs. (id:62055)
RE/MAX Real Estate
#701 11710 100 Av Nw
Edmonton, Alberta
Seller discloses they are MOTIVATED & will consider ALL OFFERS. Priced below the City Assessed Value. HUGE adult-only-condo, almost 1500sq ft with east balcony views, plus south/east river view! Located across from the river valley & beautiful Victoria Park walking paths, bldg overlooks Victoria Golf Course . There are ONLY 4 units per floor plus free laundry & garbage chute on each floor! Talk about quiet! Swimming pool, jacuzzi, patio, social room (with kitchen, pool table), full gym, showers/sauna, (no need for any other membership) plus all utilities included in condo fees! Walking distance to shopping, restaurants, golf, river valley & live-in manager on site. All new balconies on this building, security, titled underground heated stall included! Formal dining room, huge kitchen plus eating area, very large living room, 2 bedrooms, 2 bathrooms and central AC. Very quiet concrete bldg! Utilities are included! Titled Parking included! (id:62055)
RE/MAX Real Estate


