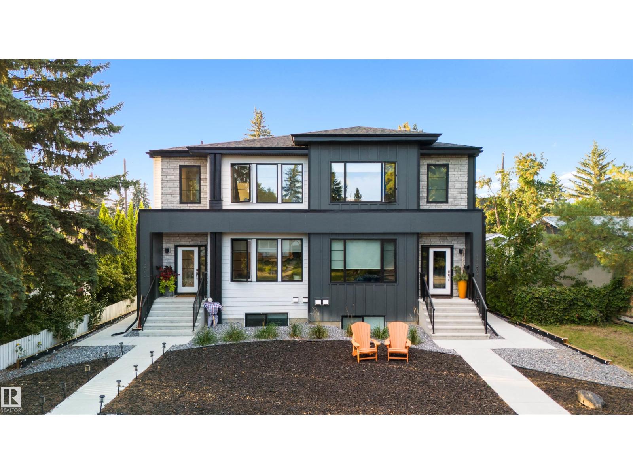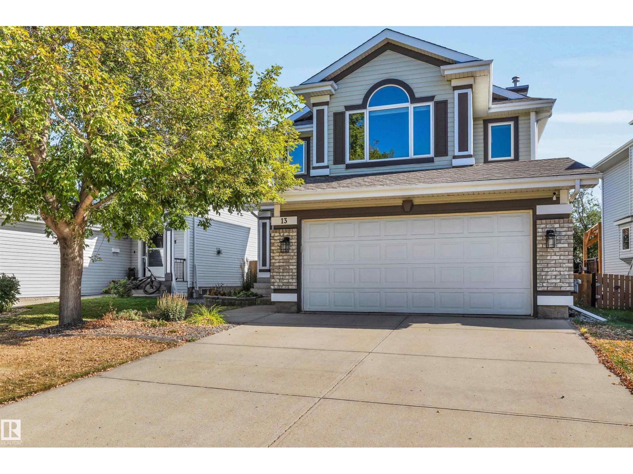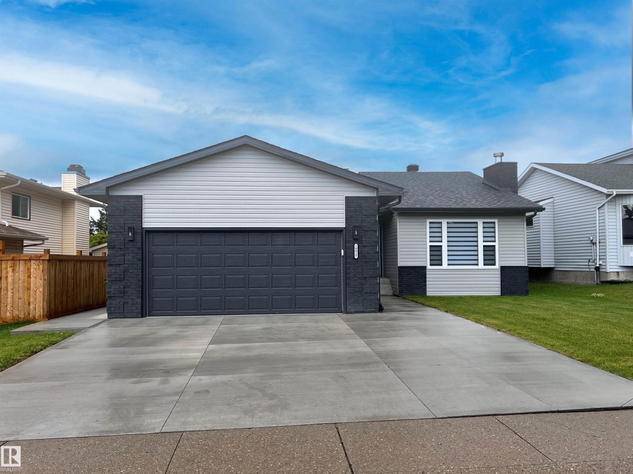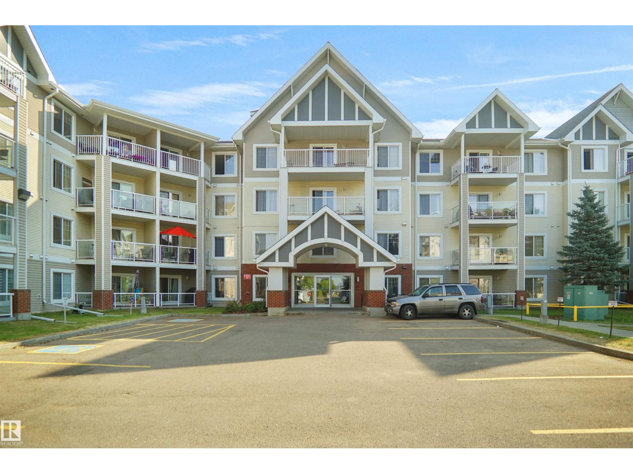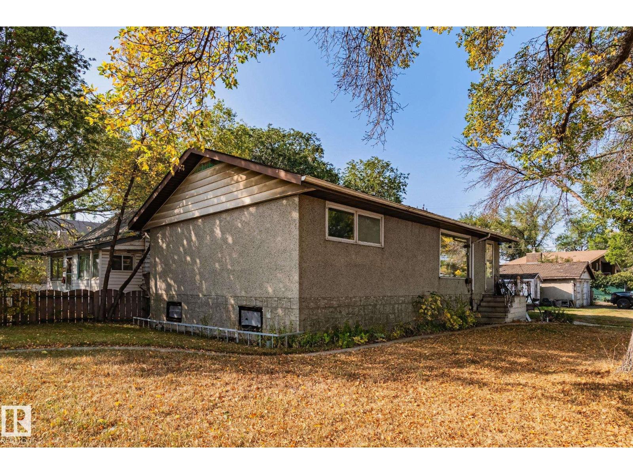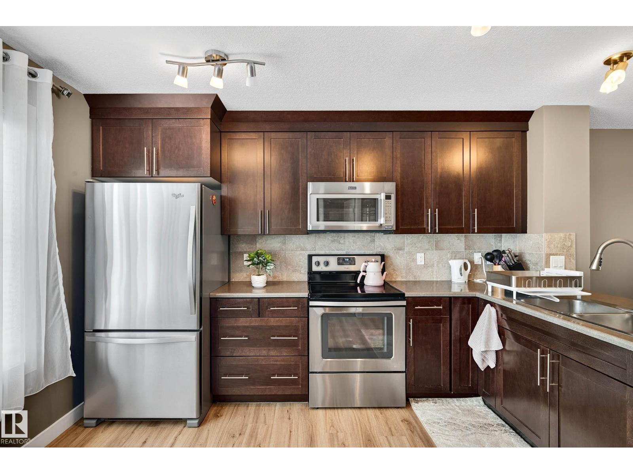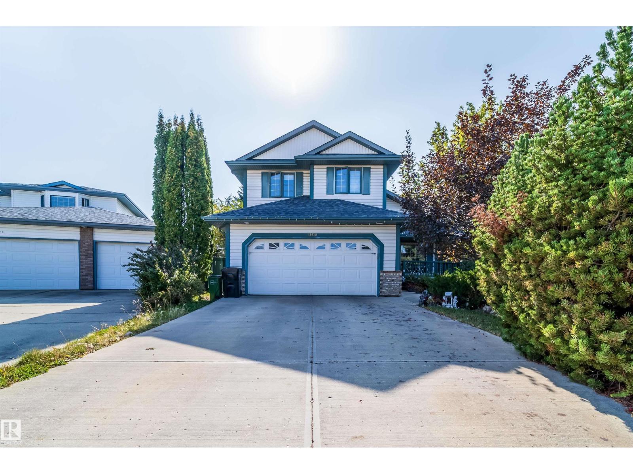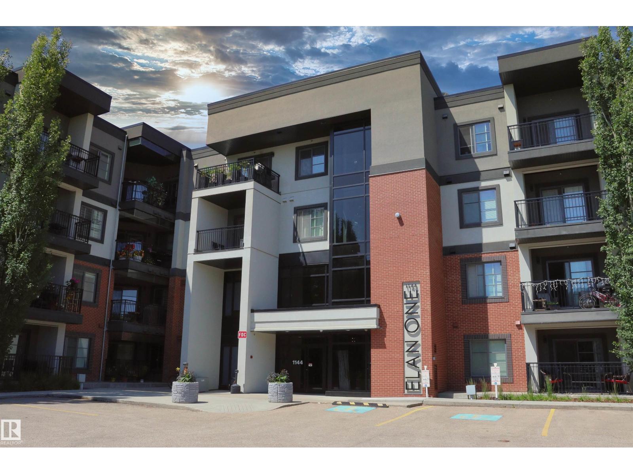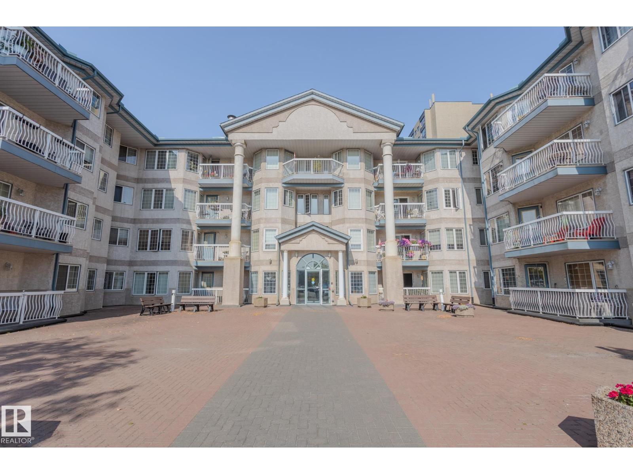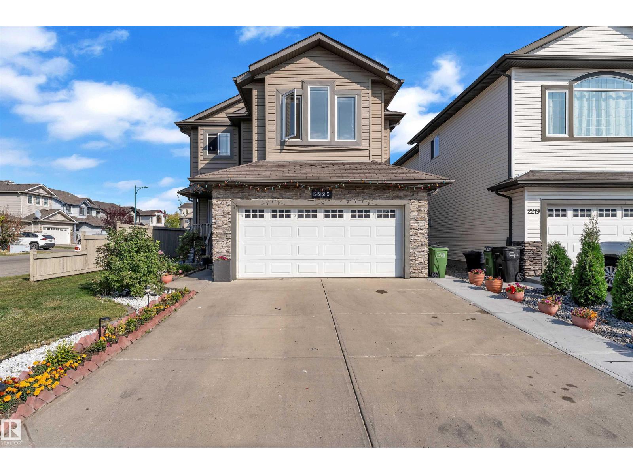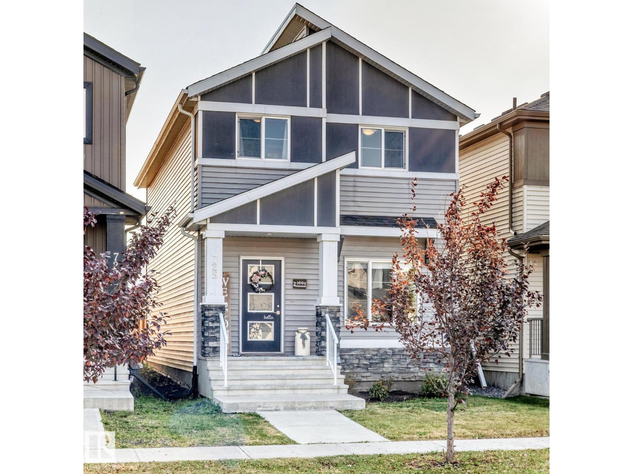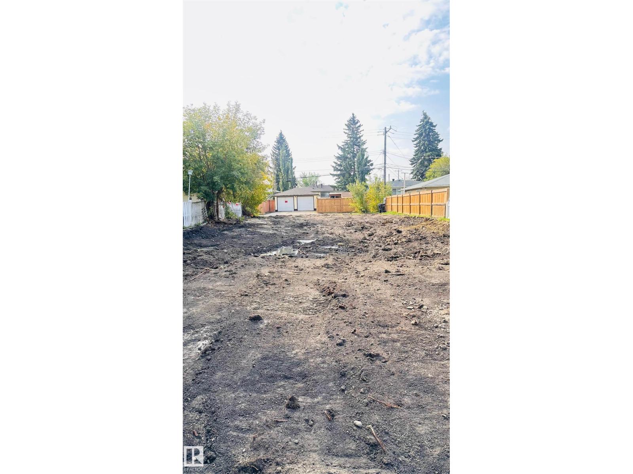11204 & 11206 55 Av Nw
Edmonton, Alberta
In the desirable community of Lendrum Place, this rare side-by-side duplex on one title offers both elegance and investment appeal, with four legal suites thoughtfully designed for modern living. Each side features a spacious three-bedroom suite above, paired with a bright two-bedroom suite below, creating versatility for families and professionals alike. Contemporary finishes, and low-maintenance landscaping ensures lasting appeal. With two double detached garages, convenient laneway access, and street parking, provide exceptional functionality for residents and guests alike. With income potential and timeless style, this property balances elegance and practicality in equal measure. A standout in a mature neighbourhood, it offers both stability and sophistication. An asset as impressive as it is versatile. (id:62055)
Sotheby's International Realty Canada
13 Durocher St
St. Albert, Alberta
Welcome to this stunning 2-storey home that combines comfort, luxury, and functionality in every detail! Located in a desirable neighborhood, this beautifully maintained property offers everything your family needs and more. The open floor plan on the main floor offers a bright, white kitchen with gleaming quartz countertops, stainless steel apps, modern finishes, and plenty of cabinet space—perfect for home chefs and entertainers alike. The upper level features a large bonus room with build in speakers, three generously sized bedrooms, including a primary suite with a luxurious ensuite boasting heated floors, dual sinks and quartz countertops—your own private spa retreat!. Fully finished basement with built in speaker and a 3piece bath. Central air conditioning, a heated garage—ideal for cold winters. The home also features new windows for energy efficiency and natural light. Outside you will find maintenance free deck with a Gazebo and hot tub! (id:62055)
RE/MAX Professionals
18927 95a Av Nw
Edmonton, Alberta
2900 Sqft of living space.This home has been fully renovated from top to bottom and is ideal for a large or multi-generational family. You’ll find SIX roomy bedrooms—three upstairs and three downstairs—and TWO complete kitchens so everyone has their own space. The dual laundry rooms and separate entrance add even more convenience. Step outside to a sunny, south-facing yard and pull right into your double garage. Everything’s brand new: high-end finishes inside, plus shingles, windows, siding, exterior doors, fencing, and fresh concrete on the driveway, garage floor, and back walkway. Cozy up by the wood-burning fireplace , or switch to the electric fireplace downstairs. Ideal Location with access to main highways and the new west LRT station. This place is a fresh start—move in and make it your own. (id:62055)
RE/MAX Excellence
#403 15211 139 St Nw
Edmonton, Alberta
Welcome home to this top-floor 2-bedroom, 2-bathroom unit offering 880 sq ft of open-concept living in Skyview Landing complete with a titled underground parking stall and balcony overlooking green space and walking trails. The bright, functional layout features a U-shaped kitchen with maple cabinetry, laminate countertops with extended eating bar, and a garburator. The spacious dining nook flows into the cozy living area, perfect for entertaining or relaxing. The primary suite includes a large walk-through closet and private 3-piece ensuite with a double walk-in shower. On the opposite side of the unit, you'll find the second bedroom and a full 4-piece bath which is ideal for guests or a roommate. Additional features include in-suite laundry, in-suite storage, and access to great building amenities like fitness and social room. Condo fees include heat and water. Pet-friendly building (with board approval) and located in a well-managed complex close to shopping, transit, and schools. (id:62055)
Royal LePage Arteam Realty
12350 82 St Nw
Edmonton, Alberta
Prime Investment & Redevelopment Opportunity in Eastwood! This 32’ x 150’ corner lot is ideal for investors, developers, or anyone seeking an affordable primary residence. Zoned RMH16 – Medium Scale Residential, the property offers endless possibilities: redevelop a tri-plex with legal suites, build multi-family 4–8 stories, or hold and rent (currently tenanted, and tenants wish to stay). Freshly painted and well-maintained, it’s located directly across from a school and just a short drive to NAIT, downtown Edmonton, and other amenities. Strong rental potential today, with flexibility for future redevelopment. (id:62055)
Maxwell Polaris
7327 Edgemont Wy Nw
Edmonton, Alberta
Thoughtfully designed and immaculately maintained, this end triplex unit invites you to embrace a life of modern comfort and effortless style. Step onto your charming front porch and into an open main floor where every detail encourages connection and ease. Whether you’re hosting friends in the spacious living and dining area or preparing a meal in the kitchen that flows seamlessly alongside, you’ll appreciate the natural light that fills the room from the large front and back windows. A half-bath, generous pantry, and dual closets thoughtfully cater to your everyday needs. 3 well-appointed bedrooms offer versatile spaces to nurture your family’s needs. The primary suite is complete with a private ensuite, while a main 4-piece bath and upstairs laundry space round out this well-balanced home. Let’s not forget the unfinished basement, an open canvas, prepped with a bathroom rough-in, inviting you to design a space that’s uniquely yours. (id:62055)
Liv Real Estate
11415 9 Av Nw
Edmonton, Alberta
Welcome to the highly sought-after community of Twin Brooks! Nestled in a private cul-de-sac on a massive reverse pie lot, this beautifully landscaped property offers incredible privacy with no neighbors behind. From the charming front covered porch to the backyard oasis complete with a large deck, pond, and firepit area, this home is made for both relaxation and entertaining. Inside, you’ll find a spacious living room with a cozy fireplace, a large dining area, a heated 3-season sunroom, convenient main floor laundry, and a 2-piece bath. Upstairs, the luxurious primary suite features a corner fireplace, walk-in closet, and a 5-piece ensuite, along with two additional large bedrooms and another full bath. The finished basement adds even more living space with a family room and corner bar, a generous bedroom, and a 3-piece bathroom. With a double attached garage and a location that combines privacy, comfort, and community, this home is a must-see for families looking for space and lifestyle in Twin Brooks. (id:62055)
Royal LePage Arteam Realty
#110 1144 Adamson Dr Sw
Edmonton, Alberta
Welcome to Allard and this amazing ground floor condo with 2 large bedrooms , open concept layout, 2 full bathrooms and custom cabinetry in the well appointed kitchen with island and eating bar. Convenient access from the main entrance and a large patio to enjoy the outside. Comes with a titled underground heated parking and assigned storage in a safe building and family oriented neighborhood close to the Cavanagh walking trails, highway 2 and local amenities. The building features a large well equipped fitness room & rec room. This is a perfect first time home or investment opportunity. (id:62055)
Century 21 Quantum Realty
#305 13450 114 Av Nw
Edmonton, Alberta
Welcome to Californian Manor, a WELL-MANAGED ADULT-LIVING community offering COMFORT, CONVENIENCE, and GREAT AMENITIES. This BRIGHT AND SPACIOUS 2-bedroom, 2-bathroom CORNER SUITE sits on the third floor with a desirable northeast-facing balcony that captures BEAUTIFUL MORNING LIGHT and STAYS COOL through the day. The OPEN-CONCEPT layout features a welcoming living room, a functional kitchen with PLENTY OF CABINETRY, and a dining area perfect for ENTERTAINING. The primary bedroom includes a WALK-THROUGH CLOSET and PRIVATE ENSUITE, while the second bedroom and full bath provide EXCELLENT FLEXIBILITY for guests or a home office. Residents enjoy FANTASTIC AMENITIES including a GUEST SUITE, a CRAFT ROOM, EXERCISE ROOM, large social room, and convenient CAR WASH, plus SECURE UNDERGROUND parking and easy access to shopping, dining, public transit, and major roadways. (id:62055)
Professional Realty Group
2225 32b St Nw
Edmonton, Alberta
Welcome to this beautifully upgraded 2008-built single-family home in the highly desirable mature community of Laurel! This spacious 1,800 sq. ft. corner lot home features 4 bedrooms, 3.5 baths, and a sun-filled bonus room, designed for both comfort and functionality. The inviting open-to-above living area adds a grand touch with plenty of natural light. The fully finished basement includes a second kitchen, perfect for extended family living. The seller has completed tons of upgrades, including modernized bathrooms, new flooring, and quality finishes throughout, giving the home a fresh, move-in-ready appeal. Enjoy the outdoors with professionally landscaped grounds and relax knowing you also have the convenience of a double attached garage. This home is the complete package—style, space, and income potential—all in one of Laurel’s most sought-after neighbourhoods. (id:62055)
Initia Real Estate
725 Berg Lo
Leduc, Alberta
Step into this beautifully maintained home offering comfort, style, and space for the whole family. Located at the peaceful edge of Leduc, this home features a warm and inviting main floor living area complete with an electric fireplace which is perfect for cozy gatherings. The stunning kitchen is a true highlight, showcasing stainless steel appliances, granite countertops, and elegant finishes that carry seamlessly throughout the home. Upstairs, you’ll find three spacious bedrooms and a versatile bonus area that is ideal for a reading nook, play space, or a relaxed family lounge. This is more than just a house, it's a home that's been lovingly cared for and ready for you to make it your own. Don’t miss your chance to see it in person! (id:62055)
Real Broker
7215 78 Av Nw
Edmonton, Alberta
Exceptional opportunity in King Edward Park! This prime lot offers tremendous potential for investors and developers with options to build two single-family homes, a front/back duplex, or even a triplex/fourplex. Located in one of Edmonton’s most desirable and central neighborhoods, this property is just minutes from the University of Alberta, Whyte Avenue, Downtown, and the River Valley. Families will love the close proximity to top-rated schools, parks, and playgrounds, while professionals and students benefit from quick access to public transportation, LRT, and Calgary Trail. Everyday convenience is at your doorstep with grocery stores, shops, and a recreation centre nearby. Whether you’re looking to build and sell, develop rental properties, or create your dream home, this lot combines urban convenience with community charm, a smart investment in Edmonton’s growing real estate market. (id:62055)
Maxwell Polaris


