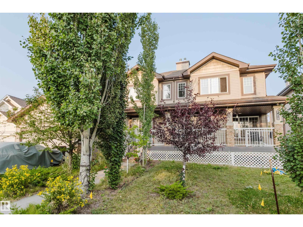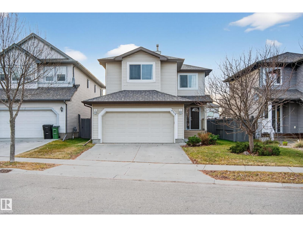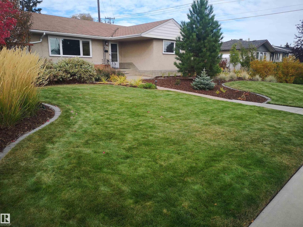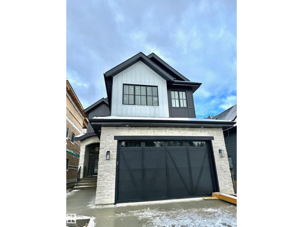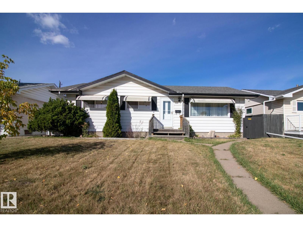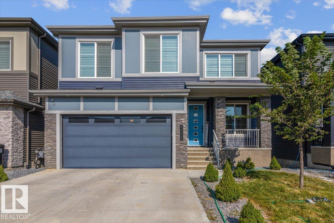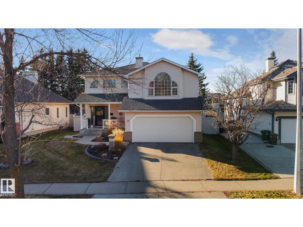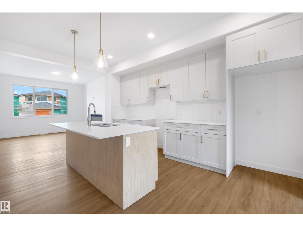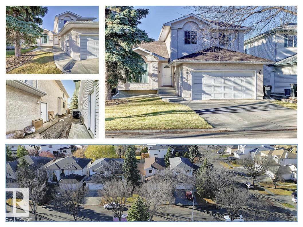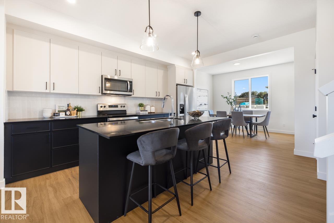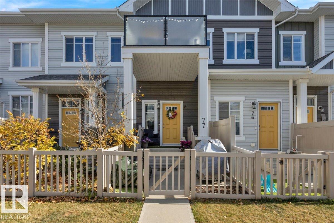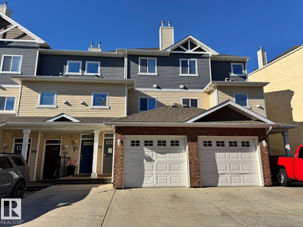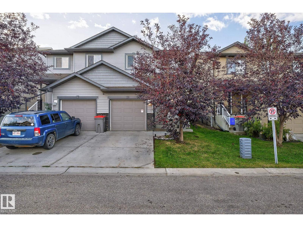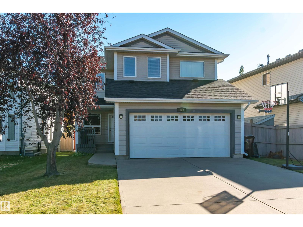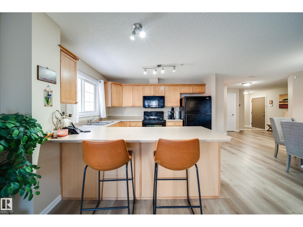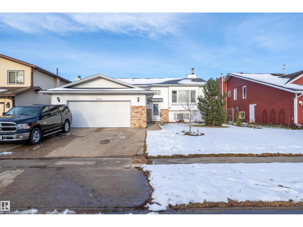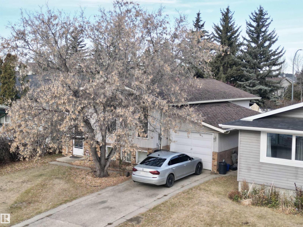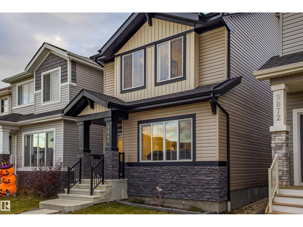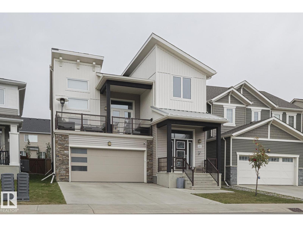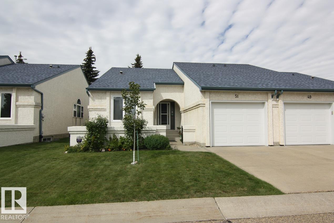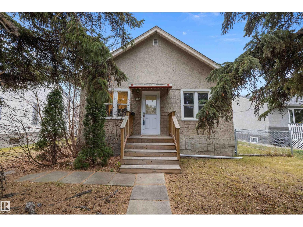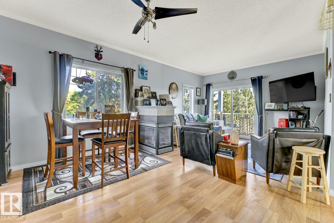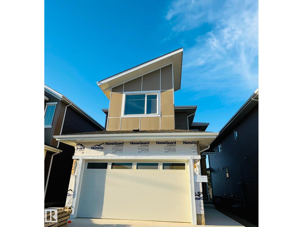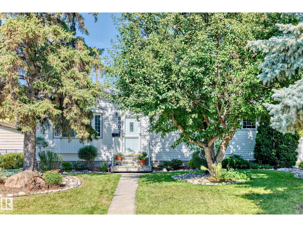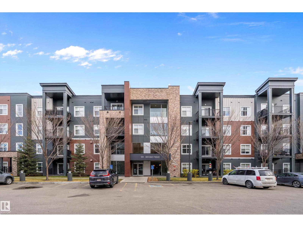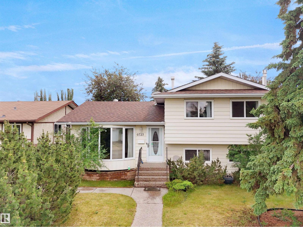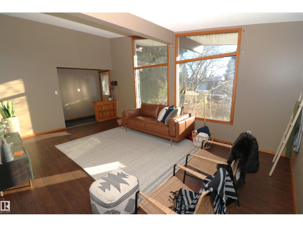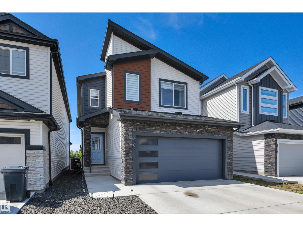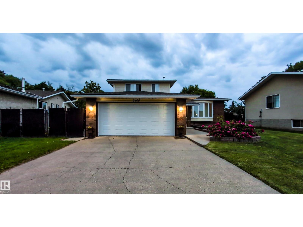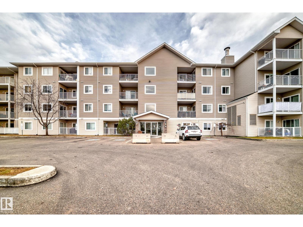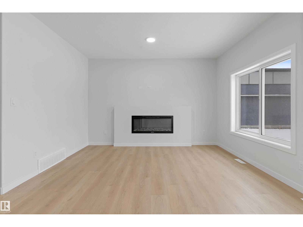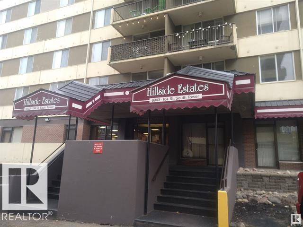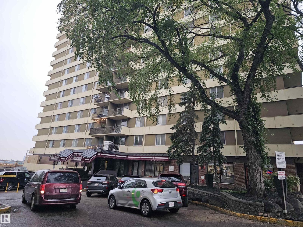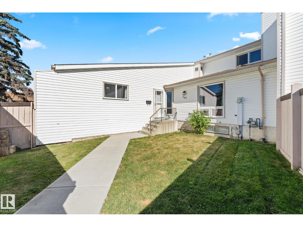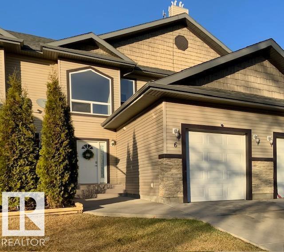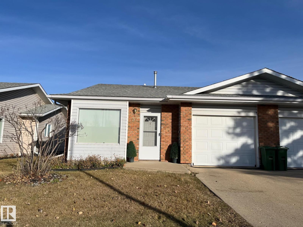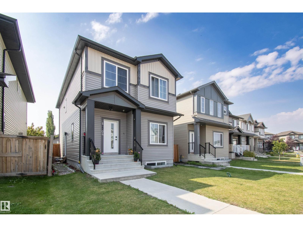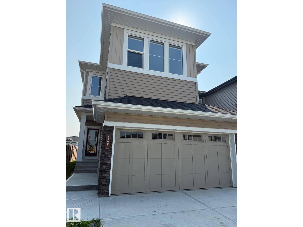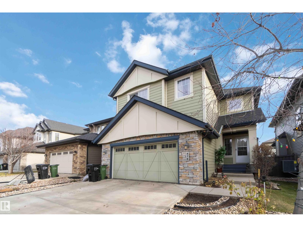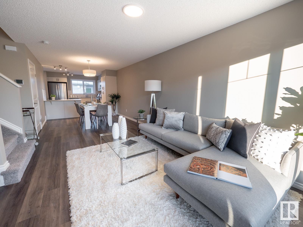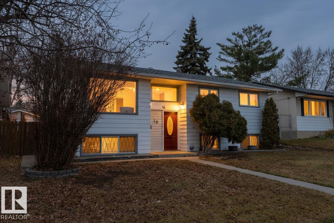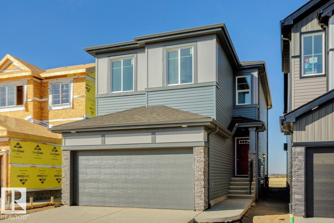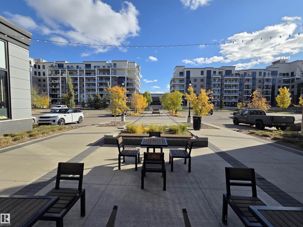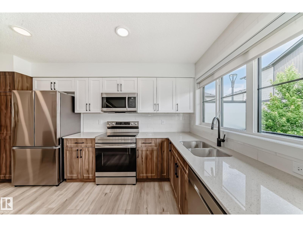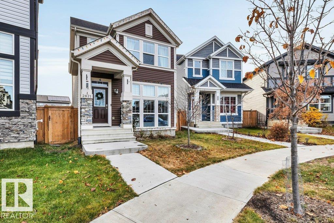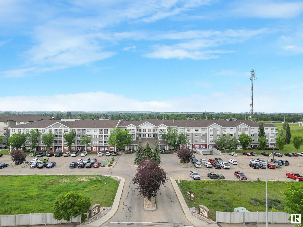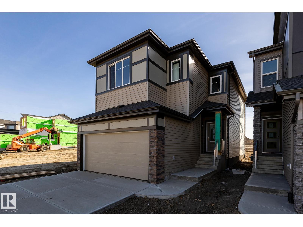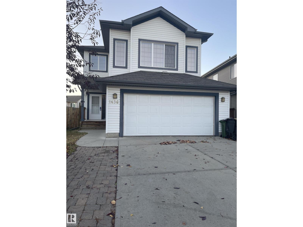1517 Rutherford Rd Sw
Edmonton, Alberta
Welcome to this beautifully maintained, attached home in the highly sought-after community of Rutherford! Perfectly positioned directly across from walking trails and storm pond, this property offers an ideal blend of natural beauty, convenience, and modern living.Step inside to discover a bright interior,where natural light floods through large west-facing front windows and east-facing rear windows, creating a warm atmosphere throughout the living areas.The open-concept main floor is adorned with elegant hardwood flooring and features a thoughtfully designed layout.The modern kitchen boasts a central island with an eating bar, beautiful cabinetry, and a stylish backsplash. The rear entry provides access to the single attached garage and a private backyard.Upstairs, you'll find three well-appointed bedrooms, including a master suite with closets and a sleek three-piece bathroom.This situated near top amenities, including a K–9 school just a five-minute walk away, shopping centres, public transportation. (id:62055)
Mozaic Realty Group
4712 204 Street Nw
Edmonton, Alberta
Welcome to this charming 1854 SF 2-story home offering timeless comfort with an unbeatable location! The main floor features real hardwood flooring and an open-concept design connecting the living, 2 pc washroom, dining, and kitchen. Perfect for family living and entertaining! The kitchen provides plenty of cabinet and counter space for everyday cooking. Step outside to your private backyard retreat with a custom composite deck, HOT TUB, and BBQ gas hookup, ideal for relaxing all year round. Upstairs offers 3 spacious bedrooms, including a comfortable primary suite with ensuite, a second full bath, and a BONUS ROOM, perfect for media room and entertaining! Located in a family-friendly community, just a 5-minute walk to a school and playground, and close to shopping, dining, and all amenities. Well cared for and move-in ready, this home combines classic style, functionality, and a fantastic location, a perfect place for your family to call home! (id:62055)
Century 21 Bravo Realty
8032 70 Av Nw
Edmonton, Alberta
It doesn't get any better than this. Golden built 1126 sq. foot bungalow with 3 bedrooms on main. Major renovations in 2021 included Legal 2 bedroom basement suite with separate entrance. See associated Docs for all the extras. Double garage and lots of extra parking. Good basement tenant pays $1400.00/month and would like to stay. Owner lives on main floor.. Home shows very well up and down with many upgrades. Air conditioned. Located on 70 foot wide by 111 ft. deep pie lot and backs onto a neighborhood park. Lot has city easement so lots of room for the kids to play and extra parking. See associated Docs (D) for a list of all the upgrades and extras too numerous to mention here. I think you will be impressed. New shingles installed in October. (id:62055)
Homes & Gardens Real Estate Limited
12304 39 Av Nw
Edmonton, Alberta
Welcome to Aspen Gardens - One of Edmontons most sought after Family Neighbourhoods. This Executive 6 Bedroom, 5 Full bathroom home features an Open Concept, Wide Plank engineered Hardwood flooring, an Entertainers Kitchen, Large Great room, Upgraded Cabinetry, Main floor Den, Full washroom on the Main floor. Upstairs features 3 Bedroom 3 Full Washrooms, a Huge Bonus room and a Full size Laundry Room, Spa Like Ensuite with an Amazing Wet room, His and Hers Sinks and a Large Walk in Closet. Lower level will come completely finished with an additional two bedrooms, rec area and High Ceilings. House sits on a Great Quiet Street in Aspen Gardens. This lot is surrounded by Trees on all sides you will feel like you are in a Park in your back yard. Walking distance to some of Edmonton's top Schools in the City (Westbrook Elementary and Vernon Barford Junior High). Mins to the Derrick Golf Course. (id:62055)
RE/MAX River City
16050 95 Av Nw
Edmonton, Alberta
This home is every couples dream! A shop also known as an oversized man cave for him & a dream kitchen for her all in this one of a kind property! Yes you heard it right a 26 x 32 ft heated shop with mezzanine storage, new insulated overhead double 7 x 16 garage door to get your truck in, ceiling height 10 ft and 220 volt power! Our lady of the house who finally got her dream kitchen, new vinyl plank flooring, newer vinyl windows & doors, asphalt shingles, air-conditioning, opened up main floor & so much more. This dream gourmet custom kitchen has Brand New Stainless Steel Fridge & Built in Dishwasher, Built-in Microwave, Stove, 42 Upper Cabinets, Pot Drawers, Electrical upgrades, lighting & a stunning Island with Sink. Basement is mostly finished with two more bedrooms, living room, office & is easy to make into a suite with the separate side entrance. The Huge deck, tones of parking, RV parking, fenced yard & steps to everything. (id:62055)
Century 21 Masters
6456 King Wd Sw
Edmonton, Alberta
Welcome to this stunning LUXURY STREETSCAPE style home in the heart of Keswick with over 2200 Sqft. ! The main floor is designed for both comfort and style, featuring a private office/den, soaring ceilings with an impressive open-to-below living room, and a chef-inspired kitchen with quartz countertops, a spice kitchen, and a walk-in pantry. Step outside to your oversized deck with serene pond and greenspace views, perfect for relaxing or entertaining. Upstairs, you’ll find a spacious bonus room, plus a luxurious primary suite with a 5-piece spa-like ensuite (standalone tub + walk-in shower!) and a walk-in closet. Two additional bedrooms complete the upper level, offering space for family or guests. The walkout basement is ready for your creative touch. whether it’s a gym, home theatre, or extra suite, the possibilities are endless. And don’t miss the oversized 2-car garage, giving you plenty of room for vehicles and storage. (id:62055)
Initia Real Estate
21 Heritage Wy
St. Albert, Alberta
Presenting this beautifully upgraded gem in sought-after Heritage Lakes, surrounded by Lush Trails, Playgrounds, and Scenic Ponds, the perfect setting to raise your family! Step inside to a bright vaulted foyer, open living room with Marble surround Fireplace, Granite counters, Stainless steel appliances, raised eating bar, corner pantry, and gleaming Hardwood floors. The upper level showcases a spacious Bonus room with a 2nd fireplace, Serene primary suite with Soaker Tub, Separate Shower & Walk-in Closet, plus two Generous Bedrooms and Full bath. UPGRADES: New Furnace, A/C, Heat Pump & Plumbing (2025), Electrical Panel (2023), HWT, Lighting, Finished Basement with Custom Theatre, Office/Den & 4-pc bath (2020), Paving Stones, Exterior Hot-Water Tap & Hot-Tub Outlet. Enjoy the Large Yard with Retractable Awning, Deck & Shed. Right across from a Large Playground, Green Space with Ample Parking and Steps away from Walking Trails. (id:62055)
Schaaf Realty Ltd
119 Brickyard Dr
Stony Plain, Alberta
this stunning 5-bedroom, 3.5-bathroom home offers over 1500 sq ft of modern living space in the desirable community of Morinville. Built by Attesa Homes, this property features an open-concept design perfect for entertaining and everyday living. The main floor boasts a spacious living area with an electric fireplace and a walk-in pantry, providing both style and functionality in the kitchen. Upstairs, the primary bedroom offers a serene retreat, complete with a beautifully designed ensuite. The fully finished basement makes for even more liveable space and outside you will find a double detached garage. The photos and renderings used are from a design or recently built home and colours & finishings may vary. (id:62055)
Real Broker
922 Burrows Cr Nw
Edmonton, Alberta
Welcome to this beaut F/F 2Sty in highly sought-after Brookview! Former Birkholz showhm showcasing quality craftsmnshp thru-out w/6 Bdrms, 3 Baths, Dbl Att Gar & 3300+ sqft of fin living space. MF offers LR & formal DR w/vaulted ceilings, open Kitchen w/ample cabinetry, ctr island & newer SS appls overlooking bright Nook w/garden dr to lg W-facing yard. Cozy FR w/gas F/P, built-ins & wall of wndws for nat light. Versatile Den (or 6th Bdrm) + full Bath complete MF. Upper lvl features spacious Primary w/4-pc Jacuzzi Ens & W/I closet + 2 add’l Bdrms & full Bath. Bsmt mostly fin w/Rec Rm, 2 Bdrms & storage area. Upgrades incl new Furnace & A/C (2023). Walk to George H. Luck Schl, park, ravine trails & mins to Whitemud/shops. Well-maint’d hm in prime loc—ideal for growing family or investor. STOP waiting, START living! (id:62055)
RE/MAX Excellence
10241 92a Av
Morinville, Alberta
Located just a short drive from St. Albert, this stunning 5-bedroom, 3.5-bathroom home offers over 1500 sq ft of modern living space in the desirable community of Morinville. Built by Attesa Homes, this property features an open-concept design perfect for entertaining and everyday living. The main floor boasts a spacious living area with an electric fireplace and a walk-in pantry, providing both style and functionality in the kitchen. Upstairs, the primary bedroom offers a serene retreat, complete with a beautifully designed ensuite. The fully finished basement makes for even more liveable space and outside you will find a double detached garage. The photos and renderings used are from a design or recently built home and colours & finishings may vary. (id:62055)
Real Broker
#77 2905 141 St Sw
Edmonton, Alberta
Welcome to this charming open-concept townhome in sought-after Chappelle Gardens! This well-kept home features a spacious living room, modern kitchen with island, and walk-out 10’x10’ patio off the living room—perfect for entertaining. Includes 2 bedrooms, 1 bathroom, and ample storage space. The primary bedroom offers a walk-in closet for added convenience. Stylish finishes throughout with quartz countertops, tile bathroom floor, stainless steel appliances, and laminate flooring. Enjoy main-level laundry, private front yard fenced w/barbecue area, artifical turf and perennials ,attached garage, and low condo fees. Residents have exclusive access to the recreation centre, clubhouse, skating rink, and community gardens. Walking distance to ponds, parks, and trails, with nearby schools, transit, and easy access to the Henday. A great opportunity for first-time buyers or investors seeking comfort, value, and convenience in a vibrant south Edmonton community! Pet friendly condo (HOA fee $447.30 annually) (id:62055)
RE/MAX Real Estate
#103 3010 33 Av Nw
Edmonton, Alberta
*Please note* property is sold “as is where is at time of possession”. No warranties or representations. (id:62055)
RE/MAX Real Estate
#26 85 Spruce Village Dr W
Spruce Grove, Alberta
This stunning duplex in Spruce Grove combines elegance, space, and convenience in one exceptional package. Nestled in a charming suburb, the property offers an expansive floor plan with an abundance of square footage, making it perfect for families who value both comfort and sophistication. The design highlights contemporary finishes, spacious living areas, and large windows that flood the home with natural light. Located on the east end of Spruce Grove, this home provides easy access to all the amenities you could ever need. From shopping and dining to parks and recreational areas, everything is just a short distance away. For those who appreciate outdoor activities, nearby parks offer green spaces for relaxation and recreation, while the Thompson and Family Arenas are within close reach for ice sports and community events. Commuters will love the property's proximity to Highway 16, offering a quick and convenient route to Edmonton and beyond. (id:62055)
Exp Realty
109 Foxboro Rd
Sherwood Park, Alberta
Welcome to one of Sherwood Park’s most desirable neighbourhoods – Foxboro! Walking distance to all levels of schools, and surrounded by scenic walking trails and bike paths. This beautifully maintained home features a bright open concept kitchen and dining area, large living room with a gas fireplace, and patio doors leading onto a maintenance free deck with built in seating and a fire pit. The beautifully landscaped yard adds to this perfect entertaining home. Back indoors, you will find a main floor office/flex area, a powder room, mud room and an immaculate double attached garage. Upstairs there is a great bonus room, spacious primary, with a spa style ensuite and walk in closet, 2 good size bedrooms and a full bath. The basement boasts a custom beverage station, spacious family/games room, full bath and ample space for a 4th bedroom. Located directly across from a huge green space, this home offers the perfect setting for all families big and small. (id:62055)
Now Real Estate Group
#115 4403 23 St Nw
Edmonton, Alberta
OVER 1000 SQFT MAIN FLOOR CORNER UNIT FEATURING A VERY OPEN FLOOR PLAN, 2 BEDS, 2 BATHS AND 2 TITLED PARKING STALLS. (1 underground and 1 surface) This well managed building offers the perfect starter home or investment opportunity, located in Edmonton's SE this property features easy access to all amenities. The unit is bright, well laid out and because it is a corner unit you get more light and less neighbours. You will find new floor and paint and be overall impressed with the quality of the home. There is a large living room, dining nook and a kitchen that has plenty of cabinetry a island that is perfect for quick meals. Both bedrooms offer plenty of space with the primary have a walk through closet and a 4pce bath. This unit also comes with a 4'x8' storage cage for all the extra stuff you might have. Just minutes from all amenities, steps to parks and schools! (id:62055)
Rimrock Real Estate
4115 40 Avenue
Bonnyville Town, Alberta
Welcome to this beautiful 1440 sq. ft. bi-level home in a family-friendly neighborhood, just steps from Lakeshore Drive’s walking and biking trails and splash park. Inside, you’ll find a bright living room with hardwood floors and a functional kitchen featuring oak cabinets, an eat-at counter and corner pantry. The spacious dining area and main-floor laundry add everyday convenience. A screened-in deck with storage underneath offers the perfect spot to relax. The home includes 4 bedrooms and 3 baths, highlighted by a primary suite with two walk-in closets, a sauna, tiled shower, and heated tile flooring. The fully developed basement provides a large rec room with built-in shelving, pot lights, a cozy wood/coal stove, and plenty of storage. Outside features a heated double garage, RV parking with 30-amp plug, and a landscaped, fenced yard with stamped concrete patio, perennial gardens, greenhouse, and dual 15’ gates with back alley access. Shingles recently replaced, fall of 2025. (id:62055)
Royal LePage Northern Lights Realty
5144 37 Av Nw
Edmonton, Alberta
PRIME LOCATION ALERT! This stunning 4-bedroom home in Hillview offers unmatched convenience just steps to public transit and close to the Millbourne/Woodvale LRT Station stop, schools, shopping, playgrounds, and parks. The main level features a bright open-concept layout with 2 spacious bedrooms, including a primary suite with a walk-in closet, kitchen, and living space. The fully finished basement with a SEPARATE ENTRANCE from the garage includes 2 additional bedrooms, a full bath, ample storage, and a large recreation area with excellent potential to add a kitchen and create a secondary suite or self-contained living space. RECENT UPGRADES include a newer furnace, hot water tank, and nearly new appliances. Set on an ENORMOUS 501 M² LOT, the fenced backyard is perfect for gardening or outdoor gatherings, combining comfort, prime location, and incredible FUTURE POTENTIAL. (id:62055)
Royal LePage Noralta Real Estate
9868 206 St Nw
Edmonton, Alberta
Sweet Dreams in Stewart Greens! Double Oversized Garage 24x20 with 9' OH Door!!! HOT TUB! This beautifully maintained 2018 two-storey offers over 1,600 sq. ft. above grade plus a fully finished basement. The open-concept main floor features a bright living room, spacious dining area, and chef’s kitchen with built-in oven, microwave, gas cooktop, and range hood. Enjoy year-round comfort with central air conditioning. The private backyard includes a large deck and hot tub, perfect for relaxing or entertaining. Upstairs boasts three bedrooms including a primary suite with walk-in closet and ensuite. The finished basement adds a rec room, bedroom, and full bath. Outside, the oversized double detached garage is heated, insulated, and features attic storage. Don't forget the 9' Overhead Door; park your truck in here! Located near schools, parks, and shopping, this home blends comfort, style, and convenience. Turn-key and move-in ready for you. (id:62055)
Real Broker
2011 201 St Nw
Edmonton, Alberta
Absolutely stunning! Mattamy’s popular model, The Banff, is located in the desirable community of Stillwater. This open-concept home showcases quality craftsmanship and design. Perfect for large families, the main floor features 9’ ceilings and large windows that fill the space with natural light. Enjoy a mix of carpet, ceramic tile, and hardwood flooring with flush-mount wood vents. The gourmet kitchen boasts quartz countertops, stylish cabinetry, a large island with breakfast bar, and a convenient spice kitchen. A cozy gas fireplace warms the great room, and the spacious dining area is perfect for family gatherings. Upstairs, a vaulted bonus room opens to a covered veranda. The top floor includes two generous bedrooms and a master suite with walk-in closet and ensuite. If you're looking for something beyond the usual floor plans, this home is a must-see. Conveniently located near shopping, the airport, West Edmonton Mall, and Anthony Henday. (id:62055)
Royal LePage Arteam Realty
#51 9718 176 St Nw
Edmonton, Alberta
This lovely adult bungalow is in the desirable Village Terra Losa. Half duplex style. Bright and cheerful describes this meticulous home. Attractive design with lots of natural light vaulted ceilings in the living room, gas fireplace, formal dining room, eat-in kitchen with white cabinets. Features include newer furnace\. This well managed complex is close to all amenities including the West end; shopping and public transportation. The Seniors Activity Center directly across the street. Only blocks away from two City parks and a man-made lake; great for walks. Beautifully kept 1 bedroom plus den with 2 full bathrooms, and a half bath in the developed basement.. Large master bedroom with 3 piece ensuite. Main floor laundry. Spacious entryway. Single attached garage. Lower level offers family room, second bedroom , 3 piece bath and large storage areas. An extra bonus is that the home has a park-like back yard.. Sit on your deck, enjoy your morning coffee and enjoy the view Move right in!!! (id:62055)
Royal LePage Noralta Real Estate
11828 50 St Nw
Edmonton, Alberta
Welcome home to this CHARMING BUNGALOW located in the great north central neighbourhood of Newton. The second you walk in the door you can tell this home has been cared for. Property offer NEWER WINDOWS, NEWER ASPHALT SHINGLE ROOF, STAINLESS STEEL APPLIANCES, and NEWER LUXURY VINYL PLANK FLOORING. Bathroom has been updated also with new vanity, mirror, and new shower/surround. Both bedrooms are generously sized and offerHARDWOOD FLOORS. Basement is partially developed adding loads of additional/usable living space and a 3rd bedroom can be added very easily. FURNACE and HOT WATER TANK are also on the newer side. Backyard is extremely spacious and offers deck and west backing exposure. Close proximity to the River Valley and all it offers as well as almost any amenity one would need. Close to major traffic arteries also making your daily commute a breeze. Single detached garage as well perfect for our long and cold Edmonton winter's. 44x131.4 ft lot great redevelopment. (id:62055)
Sable Realty
#33c 79 Bellerose Dr
St. Albert, Alberta
A rare opportunity to own a beautifully maintained two-bedroom, one-bathroom condo, ideally situated in the heart of St. Albert. Inside, the open-concept living and dining area is enhanced by large windows providing lots of natural light. A two-way fireplace adds warmth and ambiance, creating a cozy setting for both relaxing and entertaining guests. Step out onto the patio balcony, which includes a natural gas BBQ hookup and offers sweeping city views. You will enjoy watching fireworks during all major holiday celebrations, right from the comfort of your home! The kitchen is designed with ample cabinetry and features stylish appliances, providing both functionality and modern appeal. The unit also includes two generously sized bedrooms and a four-piece bathroom. This inviting home is conveniently located on Bellerose Drive, offering residents a central location that boasts both convenience and accessibility and is within walking distance of shopping centers and a variety of restaurants. (id:62055)
One Percent Realty
3174 Magpie Way Nw Nw
Edmonton, Alberta
Beautiful single family home with an attached front garage, ready in just one week! This home features 3 bedrooms upstairs, an open-to-below foyer at the front entrance, and a bright living room with an electric fireplace. Enjoy 9 ft. ceilings on both the main floor and basement, full bath, Den (Can be used as reading room or an office) separate side entrance for basement and added comfort with an HRV system, and a tankless hot water tank. No rear neighbours for extra privacy—move in and enjoy right away! (id:62055)
Initia Real Estate
8602 158 St Nw
Edmonton, Alberta
Welcome to this beautifully upgraded bungalow in the highly sought-after community of Lynnwood. Situated on a oversized 0.2 acre pie shaped, fully landscaped lot, this home offers numerous updates inside and out. The main floor features three spacious bedrooms, including a large primary, along with stylish vinyl plank flooring throughout. Enjoy peace of mind with triple-pane windows, a newer roof, high-efficiency furnace, and hot water on demand. The fully finished basement includes an additional bedroom and a huge recreation room providing plenty of space for family or guests. Nestled on a quiet street, this home combines modern upgrades with a prime location—ready for you to move in and enjoy! Priced $40,000 under appraised value. (id:62055)
RE/MAX Real Estate
#311 504 Griesbach Pr Nw
Edmonton, Alberta
Welcome to this beautifully maintained 2-bedroom, 2-bathroom condo located in the highly sought-after community of Griesbach. This bright and spacious unit offers an open-concept layout designed for modern living, featuring a contemporary kitchen with sleek finishes, stainless steel appliances, and a large island perfect for entertaining. Enjoy the convenience of in-suite laundry, an underground parking stall, and a separate storage unit for all your extras. The primary bedroom includes a walk-through closet and a private ensuite. Located in desirable neighborhood, this home is steps away from scenic walking trails, lakes, parks, shopping, and great dining options. With easy access to major routes and downtown, Griesbach offers the perfect blend of urban convenience and community charm. (id:62055)
RE/MAX River City
6723 40 Av Nw
Edmonton, Alberta
Welcome to this spacious 4-level split home in the desirable community of Michaels Park, featuring 5 bedrooms, 2.5 bathrooms, and a fully finished basement. The main floor offers a bright living room with big front-facing windows, a dining area with patio doors that open to a covered deck and a functional kitchen with ample cabinetry, tile backsplash, and a cozy breakfast nook. Upstairs, the primary bedroom includes a private 2-piece ensuite, complemented by two additional bedrooms and a 4-piece main bathroom. The lower level boasts a large family room with a gas fireplace—perfect for relaxing or hosting guests. The basement includes two more bedrooms, a 3-piece bathroom and a crawling storage space. Covered deck offers a cozy retreat year-round, and the spacious backyard with a double detached garage adds to the comfort. Conveniently located near LRT, bus stops, schools, parks, and shopping—this home is ready to welcome your family! (id:62055)
Save Max Edge
11716 42 Av Nw
Edmonton, Alberta
Outstanding CUL-DE-SAC location in Royal Gardens! Surrounded by great schools & parks, close to Whitemud, Southgate, LRT! This 1350sf bungalow has lots of charm with a large vaulted ceililng living room featuring a full wall of south facing windows. The kitchen is large with tons of storage in beautiful original character wood cabinets. There are 3 bedrooms up & 1.5 bathrooms. The basement is finished with a beautiful separate entrance suite. There are newer large windows in the 2 basement bedrooms & lots of space for the second kitchen, dining & rec room. Shared laundry & utilities at the bottom of the stairs. The fenced backyard has a concrete pad, sheltered grass area with a shed & a gravel pad with lots of space for a future double garage at the back alley. (id:62055)
Maxwell Challenge Realty
6308 67 St
Beaumont, Alberta
Discover your dream home in Dansereau! This immaculate two-storey gem radiates pride of ownership & looks like new. Step inside to an inviting entry with stylish vinyl plank flooring & convenient front closet. Excellent front office or workout space here. You'll love the seamless access to the double attached garage & a handy two-piece bathroom. The heart of the home is its open-concept living area, flowing into a modern kitchen featuring quartz countertops, sleek white cabinets, a corner pantry, & stainless steel appliances. Entertain effortlessly with a sliding door leading to your composite wood back deck, complete with a gazebo, evening sun, & no rear neighbours. The beautifully landscaped yard is perfect for outdoor enjoyment! Upstairs, find three spacious bedrooms & a versatile flex room—ideal for a home office or play area. The large, separate laundry room offers ample storage. Unwind in the primary bedroom, boasting a three-piece ensuite & walk-in closet. Enjoy comfortable summers thanks to A/C! (id:62055)
Royal LePage Gateway Realty
2404 80 St Nw
Edmonton, Alberta
This extensively renovated home boasts five bedrooms and three-and-a-half bathrooms across approximately 1,907 sq. ft. of stylish living space. Recent upgrades include a new roof, windows, 8mm vinyl plank flooring, plush carpeting, modern appliances, and updated lighting throughout. The open-concept kitchen showcases elegant white cabinetry, quartz countertops, and ample storage, seamlessly flowing into a sun-filled living area enhanced by French doors for a bright, inviting atmosphere. All bathrooms have been tastefully upgraded with contemporary finishes and neutral tilework, while the private primary suite features a glass-enclosed shower for a spa-like experience. Two generous living areas provide plenty of space for entertaining, including a second family room with a charming brick wood-burning fireplace—perfect for cozy gatherings during cooler months. The fully finished basement offers even more room to relax, complete with a large wet bar and soft carpeting, making it an ideal entertainment hub. (id:62055)
Nationwide Realty Corp
#310 4309 33 St
Stony Plain, Alberta
Welcome home to this open and bright RARE 2-bedroom PLUS DEN (3rd Bedroom) and 2 FULL bathrooms condo in Stony Plain! The primary bedroom features a walk-through closet that leads to the three-piece ensuite. The second bedroom on the opposite side of the living space has access to a 4-pc bathroom, ideal for roommates or families. The en-suite laundry room provides additional storage, and the spacious deck faces west for ample evening light. The additional LARGE DEN area can be used for a home office, storage or gaming room! Ideally located with fast access to highway 16A and walking distance to grocery stores, the hospital, restaurants and many other amenities! Must See. (id:62055)
Initia Real Estate
6385 King Wd Sw
Edmonton, Alberta
Welcome to your new turn key home with this beautiful 2 storey home for sale in the lovely community of Keswick! Just minutes away from Currents at Winderemere, walking trails, parks, schools and golfing! This 6 bedroom, 3.5 bath home comes with a fully finished legal rental basement suite and has substantial upgrades with stunning modern finishes. The 9 ft main floor features a living room with oversized windows & fireplace, kitchen with quartz countertops, dining area, & more! Other upgrades include custom master shower, oversize windows, upgraded exterior elevation with stone, 9ft ceiling, upgraded hardware package. Minutes away from the future new rec centre, school/park and transit facility along Rabbit Hill Rd SW. Easy access to 170 St, Henday, Ellerslie Rd & 41 Ave. (id:62055)
Royal LePage Arteam Realty
#207 9903 104 St Nw
Edmonton, Alberta
Located in the heart of downtown on a quiet, tree lined cul-de-sac, steps away from coffee shops, restaurants, LRT and the Ice District. Upgraded 2 Bedroom corner furnished unit featuring luxury vinyl plank floors, and a converted mudroom with built in storage! The living room is perfect for relaxing, and the dining area is ideal for hosting intimate dinners and includes a gorgeous new built in buffet. The highlight is the exquisite dream kitchen, featuring stainless steel appliances, white cabinets, granite countertops and tile backsplash. The bedrooms are spacious with ample closet space and the primary bedroom also features a ½ bath for your convenience. The main hall closet has been converted into a storage bench with cabinets for your linens. This gorgeous corner suite has a private balcony, laundry on the same floor and includes access to building amenities, including a fitness center, party room and wet and dry sauna. Condo fees are $1,218.42 & include all utilities. (id:62055)
Maximum Realty Inc.
#807 9903 104 St Nw
Edmonton, Alberta
This fantastic south east facing unit has panoramic river valley view. Located in the heart of downtown on a quiet, tree lined cul-de-sac, steps away from coffee shops, restaurants, LRT and the Ice District. Upgraded 2 Bedroom corner furnished unit. The living room is perfect for relaxing, and the dining area is ideal for hosting intimate dinners. The bedrooms are spacious with ample closet space and the primary bedroom also features a ½ bath for your convenience. This gorgeous corner suite has a private balcony, laundry on the same floor and includes access to building amenities, including a fitness center, party room and wet and dry sauna. Condo fees include all utilities. (id:62055)
Maximum Realty Inc.
167 Marlborough Place Nw
Edmonton, Alberta
Welcome to this END UNIT bungalow style townhouse in Ormsby! The standout features of this home are the gorgeous vaulted ceilings, beautifully updated laminate flooring paired with a stunning real stone feature wall, creating a warm and cozy atmosphere around your wood burning fireplace. The functional layout includes convenient main-floor laundry, making everyday living easy and practical. The large unfinished basement has one window that makes adding an additional bedroom a great option. You will notice the fully fenced, landscaped and private front yard perfect for pets and kids. Perfectly situated close to schools, shopping, and major roadways, yet tucked away on a quiet street away from heavy traffic. Whether you’re a first-time buyer, downsizing, or looking for an investment property, this home offers comfort and convenience in a desirable location. Don’t miss the opportunity to make this charming townhouse yours! (id:62055)
RE/MAX River City
#b 4706 57 Av
Wetaskiwin, Alberta
Looking for the PERFECT STARTER HOME or INVESTMENT PROPERTY in a FANTASTIC LOCATION? Look no further… Gorgeous 1/2 DUPLEX w/ great curb appeal has everything you will need + MOVE-IN READY w/ QUICK POSSESSION AVAILABLE! Freshly painted from top to bottom, bright & modern w/ 2 bedrooms + 3 bathrooms, including the SPACIOUS PRIMARY w/ 4-pc ensuite, walk-in closet, 10 ft ceilings & beautiful window. Love the OPEN-CONCEPT main-level living, perfect for entertaining. Beautiful, functional kitchen w/ tons of cabinetry, eating bar & 4 appliances included. Cozy corner GAS FIREPLACE warms the elegant living & dining room w/ coffered ceiling & large windows looking out to your private deck & fully fenced backyard. Enjoy the convenience of a 2-pc main bath & storage room. Basement is a great space, awaiting your vision. Single attached garage. Perfect location close to schools, recreation facilities & hospital. A PERFECT PLACE TO CALL YOUR HOME! (id:62055)
Royal LePage Parkland Agencies
#32 11015 105 Av
Westlock, Alberta
Enjoy peaceful, maintenance free living in this beautifully maintained, move-in-ready bungalow. This bright, south facing home is filled with natural light, creating a warm and welcoming atmosphere year-round. Inside, you’ll find 2 spacious bedrooms, a 3-piece main bathroom, and a 2-piece ensuite off the primary bedroom all designed for comfort and convenience. Residents of Brookside Village enjoy access to an exclusive community amenities center featuring a games room, dining area, full kitchen, and outdoor BBQ space, the perfect place to relax, socialize, and connect with neighbors and friends. (id:62055)
Exp Realty
17704 59 St Nw Nw
Edmonton, Alberta
5 bedrooms, 2 kitchen, 2 laundry units, SIDE ENTRANCE, and FULLY FINISHED BASEMENT. This 2-storey home in the vibrant, amenity-rich community of McConachie in North Edmonton! This beautifully designed home comes LANDSCAPED and includes an insulated detached double-car garage, air conditioner, DECK, good size driveway, and pit fireplace. Inside, you'll find a modern interior with a cool-toned , stylish finishes, and stunning quartz countertops. The kitchen features cabinetry and comes equipped with kitchen appliances. The open-concept main floor seamlessly connects the living room, kitchen, creating a warm and inviting environment. Upstairs, the primary bedroom boasts a walk-in closet and ensuites, accompanied by two additional bedrooms, a main bathroom, laundry room, and a bonus room. The washer and dryer are conveniently located on the upper floor. The SIDE ENTRY provides access to the FULLY FINISHED BASEMENT, which features THREE windows. A perfect style, comfort, and performance. (id:62055)
Initia Real Estate
449 Conroy Cr Sw
Edmonton, Alberta
Built in 2022, this beautiful 2-storey home offers just under 2,000 sq. ft. of modern, functional living space. The open-concept main floor features a bright living room, a formal dining area, and a sleek kitchen with quartz countertops—paired perfectly with a fully equipped spice kitchen for added convenience. A half bath and a double attached garage complete the main level. Upstairs you’ll find 4 generous bedrooms, including a luxurious primary suite with a walk-in closet and spa-inspired ensuite. This level also includes a full bathroom, a versatile bonus room, and upper-floor laundry for everyday comfort. A separate side entrance provides great potential for future basement development. Outside, enjoy a landscaped, fully fenced yard with no rear neighbours and only one side neighbour—offering excellent privacy. ? Don’t miss your opportunity to own this stunning home in Cavanagh! (id:62055)
Exp Realty
478 Ainslie Cr Sw Sw
Edmonton, Alberta
Step inside and discover a home that feels larger with every glance. On the main floor, the open-to-below entrance welcomes you with natural light and volume. French doors open to a room of possibilities, and a nearby full washroom adds everyday convenience. The open concept kitchen, dining, and living area with granite counters and rich cabinetry brings everyone together, from breakfast at the island to weekend movies. Upstairs, you’ll find 4 generous bedrooms, and a family room for quality time. The primary suite features a spa-inspired ensuite with a steam shower and jet soaker tub, creating a private retreat. The finished basement expands your options with a 5th bedroom and rec area, ideal for family nights, fitness, or extended stays. An oversized garage adds practicality, while outdoors, mature trees and landscaping boost curb appeal and the yard provides space for family, pets, and play. Steps to Currents of Windermere, this original-owner home is a must-see. (id:62055)
Exp Realty
50 Brougham Dr
Ardrossan, Alberta
This townhome built by Coventry Homes blends smart design with modern style—and comes with no condo fees. The kitchen features gorgeous cabinetry, quartz countertops, stainless steel appliances, and a striking tile backsplash, all flowing into the dining and living areas for a cohesive, open-concept feel. A convenient half bath completes the main level. Upstairs, the spacious primary bedroom offers a walk-in closet and 4-piece ensuite, while two additional bedrooms and a full bath complete the upper floor. The unfinished basement with bathroom rough-in is ready for your personal touch. Outside, enjoy a fully landscaped yard and double detached garage. Plus, your home is backed by the Alberta New Home Warranty Program. *Home is under construction, photos not of actual home, some finishings may vary* (id:62055)
Maxwell Challenge Realty
16 Steele Cr Nw
Edmonton, Alberta
Charming Raised Bungalow in York – Ideal for Young Families Ready to Renovate! Discover endless potential in this meticulously maintained raised bungalow, nestled on a quiet street in Edmonton’s sought-after York neighborhood. Built in 1971 and offered at $379,000, this home is a rare opportunity for families looking to personalize a property with solid bones in a community rich with amenities. Property Highlights: 3 spacious bedrooms and 2 and a half baths – all original, ready for your modern updates. Fully finished basement featuring a large recreation room, family room and laundry room. Major system upgrades already completed: hot water tank (2013) and furnace (2007). Exceptionally clean and lovingly cared for, showcasing pride of ownership throughout. Large 50'X115 yard with a double detached garage. (id:62055)
Maxwell Progressive
282 Lodge Pole Pl
Leduc, Alberta
The Aera model offers over 1,860 sq ft with 3 bedrooms, 2.5 bathrooms, and a versatile bonus room, creating the perfect balance of comfort and function. With a side entrance, this home offers future development potential and layout flexibility. The open-concept main floor enhances flow between living, dining, and kitchen spaces, ideal for both everyday life and entertaining. Located in the welcoming Woodbend community, with access to green spaces, trails, and local amenities. Photos are representative. (id:62055)
Bode
#736 200 Bellerose Dr
St. Albert, Alberta
Bright and spacious 1 bedroom plus den suite in Botanica!! (Over 1,000 sf) with deluxe 5 pc ensuite bath, plus a convenient half bath off living room. This beautiful suite has been well maintained and in like-new condition. Solid concrete construction offers superior sound reduction and safety. Premium features include; 9' ceilings, oversized windows, quartz countertops, LVP plank flooring, porcelain tile, s/s appliance pkg, forced air heating and A/C, large west facing covered balcony with gas & water access. Underground parking with storage included! Botanica's well designed amenities include; impressive social hall, fitness room, guest suites, rooftop patio and lots of visitor parking. Only steps away from access to over 65 kms of the tranquil Red Willow Trail System along the Sturgeon River Valley. Enjoy the condo lifestyle with boutique shopping, professional services, unique restaurants and the Mercato Italian Market right outside your from door. Great price and low condo fees!! (id:62055)
Maxwell Devonshire Realty
#75 1203 163 St Sw
Edmonton, Alberta
FORMER SHOWHOME. Welcome to Glenridding's newest listing. This meticulously-kept home is ready for a new owner. The ground floor features a laundry room and a walk-in closet. The main floor features oversized windows, a fireplace, featured living room and a kitchen with an upgraded pantry option and appliances that look like they are brand new. Also off the main floor is a balcony that overlooks green space and trees. Upstairs is beautiful, the primary bedroom features an elegant slat accent wall. The ensuite showcases a 4-pc bathroom. . The secondary bedroom also features a board and batten feature wall, as well as another full 3-pc, featuring a walk-in shower. The heated, attached garage is perfect for cold winter days. Central A/C comes included as well. This home is located steps away from Rabbit Hill Road, and gives you quick access out to the Henday or Shops of Windermere. (id:62055)
Maxwell Devonshire Realty
2821 Anton Wd Sw
Edmonton, Alberta
Listed under city assessed value!! Check this stunning home in most desirable community of Allard! Key features include 11’ ceilings in dining area, 9 feet ceiling on main level, triple pane windows, In-built speakers in living and kitchen area, Big yard, concrete pad and high efficient furnace and HWT. The main floor features an open-concept layout with quartz countertops, modern finishes, and a convenient powder room. Upstairs includes a spacious primary bedroom with ensuite, plus two additional bedrooms and a full bath. The large pie-shaped lot provides plenty of space for kids to play, while the double detached garage keeps your vehicles protected in winter. The house is located close to schools, parks, shopping plazas and airport (id:62055)
Initia Real Estate
#318 8802 Southfort Dr
Fort Saskatchewan, Alberta
Welcome to your new home at The Gardens at Southfort Bend. This 1-bedroom haven unfolds amidst thoughtful design and an array of enticing amenities. Immerse yourself in the open living space, with new vinyl plank flooring and expansive windows that bathe the room in natural light. The kitchen has a very practical layout that features light cabinetry and abundant storage, while the functional 3-piece bath boasts a walk-in shower with a built-in seat for added comfort. Take in the views from your balcony. Laundry facilities are conveniently located down the hall, and guest suites offer a haven for your loved ones. In The Gardens community, forge a strong sense of belonging and kindle new friendships through fitness room activities, games room gatherings, and engaging social events. Embrace a worry-free lifestyle, where the condo fee covers heat, water/sewer, amenities, a reserve fund, and exterior maintenance. Your sanctuary awaits at The Gardens. (id:62055)
RE/MAX Edge Realty
2631 5 Av Sw
Edmonton, Alberta
Introducing the Otis-Z by Akash Homes — a modern Zero-Lot-Line design that perfectly combines style, functionality, and family comfort. Spanning approx. 1893 SQFT With 3 bedrooms and 2.5 bathrooms, this thoughtfully planned home offers plenty of room to grow. The main floor’s open-concept layout and 9-ft ceilings create a bright, airy atmosphere, enhanced by an open-to-below feature that adds architectural flair and natural light. You'll love having French-imported laminate throughout the main floor, quartz counters throughout, a main floor den, plus a spacious mudroom off the double-attached garage. Upstairs, you’ll find a convenient laundry room and a luxurious primary suite complete with an expansive walk-in closet and elegant finishes. Quality craftsmanship in every detail, the Otis-Z is built for lasting memories. Plus — enjoy a $5,000 BRICK CREDIT to help make your new home uniquely yours! (id:62055)
Century 21 All Stars Realty Ltd
1436 114a St Sw
Edmonton, Alberta
Priced to sell! And location! This beautiful home is located in prestigeous Rutherford community with bricks-widened driveway, extra large double garage and professionally finished basement that makes up 5 bedrooms and 3.5 bathrooms. 7 minutes walking distance to K-9 Johnny Bright public school, and a few houses away to Monsignor Fee Otterson catholic school. Easy and quick access to YEG international airport, Anthony Henday and business centres. Future LRT and ETS general station are under built. Very convenient to reach various amenities, e.g. golf court, ECO station, library and churches. 17' high ceiling at the entrance/lobby, hardwood flooring throughout the main floor, open-concept kitchen brings family to enjoy time together. Laundry room is located on main floor as well. 2nd floor features one ensuit master bedroom, two good sized guest rooms and a spacious bonus room. Fully finished basement builds 2 bedrooms, one full bath and a storage room, has been well maintained with vinyl flooring. (id:62055)
Homes & Gardens Real Estate Limited


