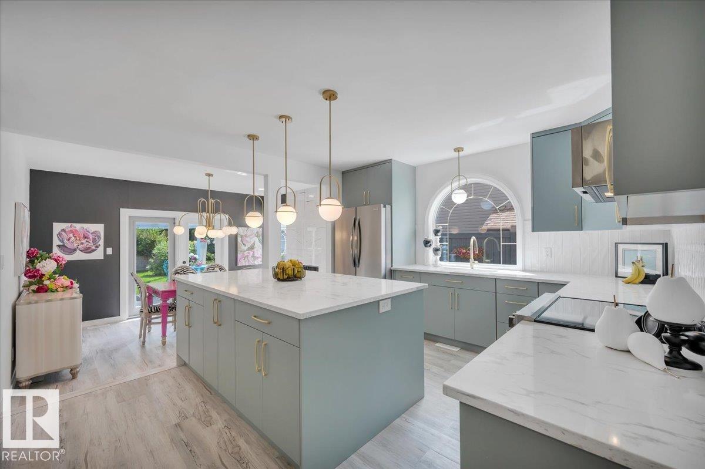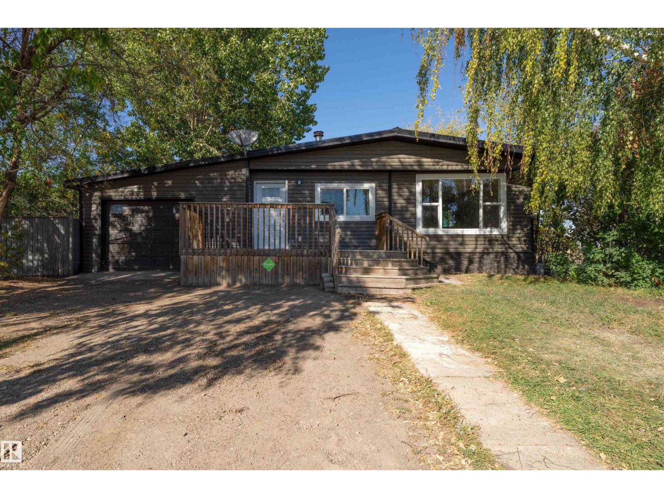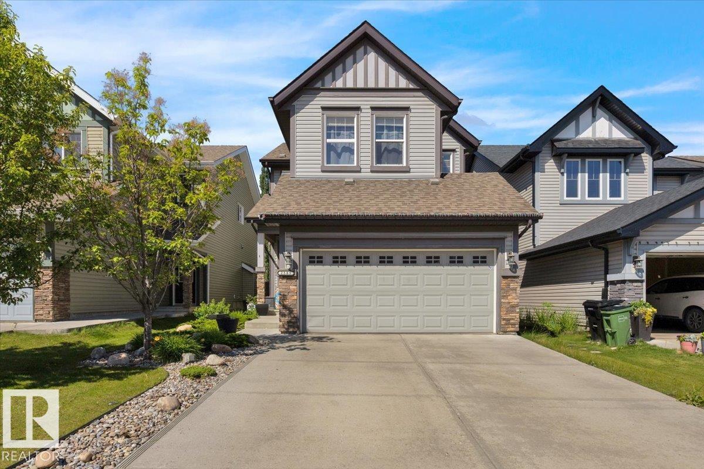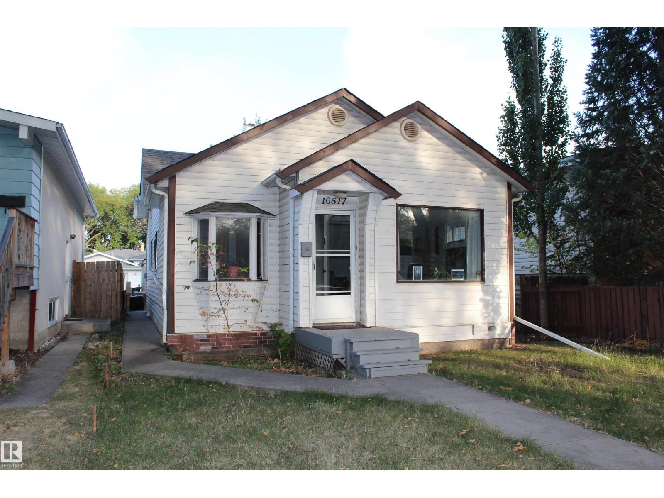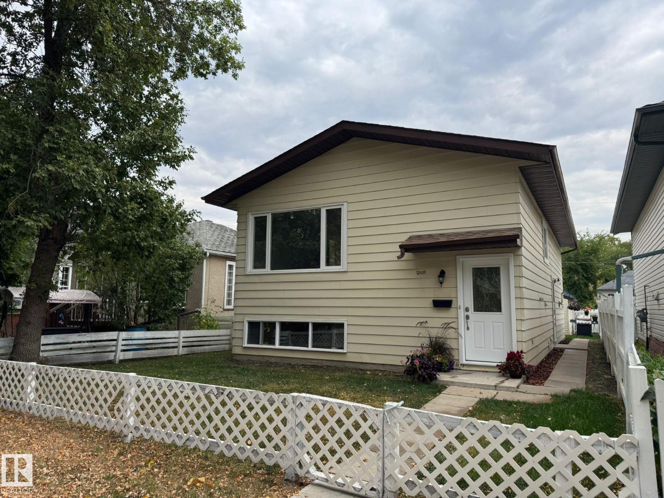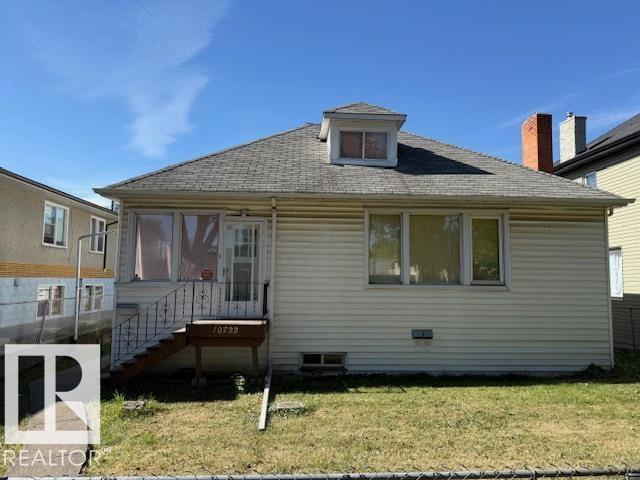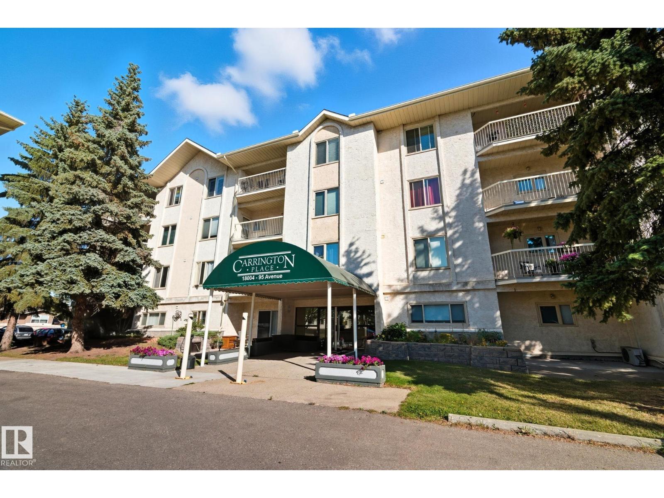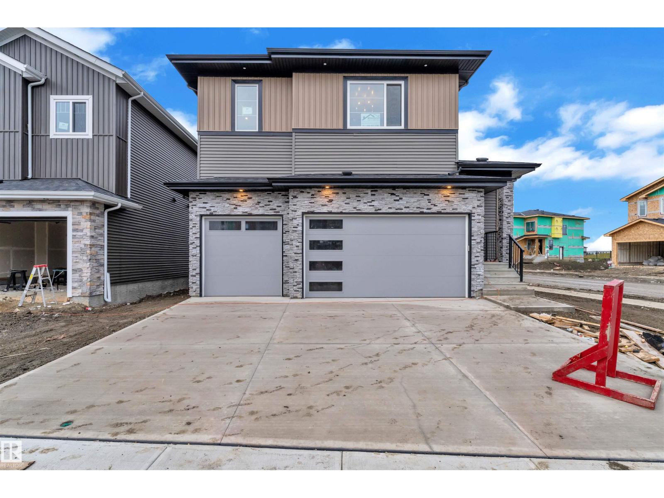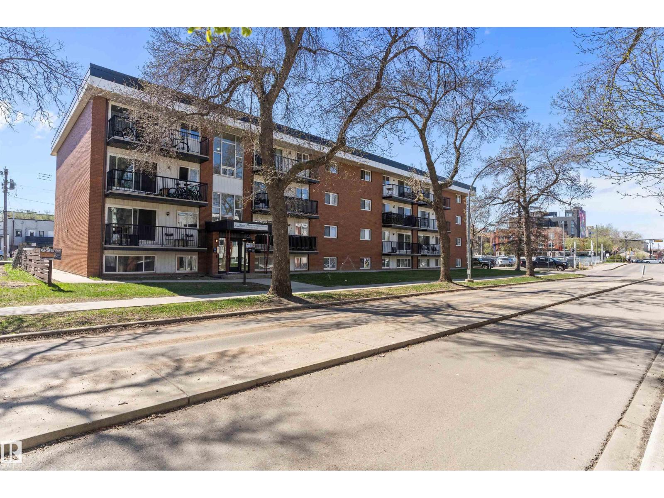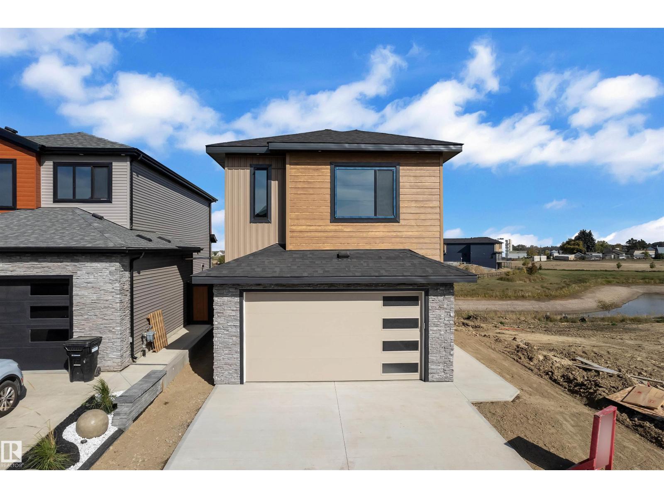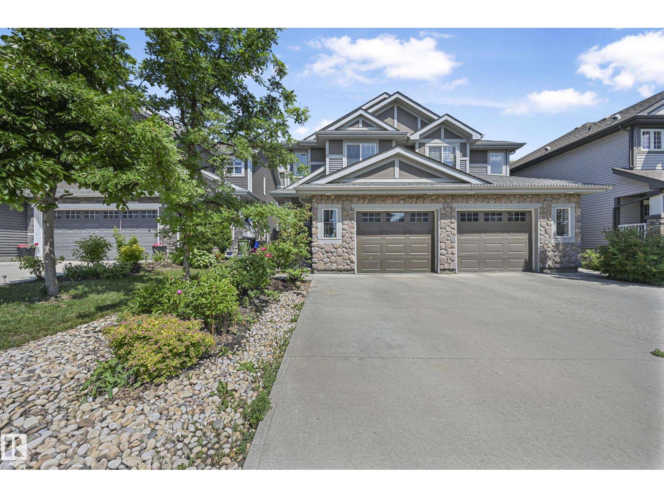#45 10 Salisbury Wy
Sherwood Park, Alberta
Welcome to your luxury Bareland townhome in Salisbury Way! This stunning acrylic stucco townhome combines modern design with functional living. Featuring 9’ ceilings, exotic quartz countertops, sleek modern cabinetry, a stylish fireplace, and a built-in bar, every detail has been thoughtfully curated to elevate your lifestyle. The home is fully finished and offers: • Open-concept main floor living space • 3 spacious bedrooms & 2.5 bathrooms • Double attached garage • Private patio & completed landscaping With premium finishes and innovative design, this residence reflects the perfect balance of comfort and sophistication. Welcome home to Salisbury Way – where luxury meets lifestyle. (id:62055)
Kic Realty
5409 56 St
Beaumont, Alberta
Step into a home where style & comfort come together in every detail. The heart of this property is its fully renovated kitchen, complete with a 7 foot island, striking light fixtures, quartz countertop, new cabinets, & elegant gold accents that set the tone for the entire home. Top-of-the-line appliances elevate both function & design, making this space a true showpiece. With 3 brand new bathrooms featuring glass showers, every corner of this home feels fresh & modern. All new doors, casings, & baseboards inside carry the renovation's quality throughout, while gorgeous fireplace anchors the dining room in warmth & charm. The vaulted ceiling in the living room creates a sense of airiness & grandeur, perfectly complemented by a stunning spiral staircase that leads to a unique loft retreat. Outside, the beauty continues w/ a large tiered & meticulously manicured yard that is nothing short of extraordinary - a private paradise that must be seen to be believed. She Shed, offers the perfect escape (id:62055)
Century 21 All Stars Realty Ltd
5302 54 Av
St. Paul Town, Alberta
This 1112 sqft 2 bedroom 1 bathroom home is awaiting you in the bustling town of St. Paul. This home has been extensively renovated. The moment you walk through the door you are welcomed into the open concept front room design that is bright and functional. The home has new appliances, new windows, new flooring, new paint along with a newer metal roof. The bedrooms are a decent size and there is a great sized mudroom off the garage entrance of the single attached garage. The entire yard is fenced and has alley access. The home also backs on to a very nice park! If you are looking for a great home in a great location look no further! (id:62055)
Maxwell Riverside Realty
Royal LePage Noralta Real Estate
2585 Cole Cr Sw
Edmonton, Alberta
Welcome to your dream home! This stunning Jayman-built 2-story offers over 1900 sqft of beautifully designed living space in a quiet, family-friendly neighborhood near all amenities. With 4 bedrooms, 3.5 bathrooms, and a finished basement, there’s room for everyone. Enjoy the bright, open-concept layout, big windows, and chef-inspired kitchen with stainless steel appliances and tons of counter space. Relax upstairs in the spacious bonus room or retreat to your luxurious primary suite with a large walk-in closet and ensuite. The basement includes a 4th bedroom, full bath, and rec room—ideal for guests or a home gym. Step outside to the landscaped yard, complete with a deck and included gazebo—perfect for summer nights. The high-ceiling garage adds convenience and extra storage space. This home truly has it all! (id:62055)
One Percent Realty
10517 82 St Nw
Edmonton, Alberta
Ultimate investment opportunity in the heart of Forrest Heights! This gem is filled with limitless opportunity! NEW PROFESSIONALLY COMPLETED SHINGLES with 20 year warranty! Fun and unique floor plan with high ceilings, family room is spacious connecting to the large dining area, two bedrooms with coved ceiling accents off the family room. Upgraded 4 piece bathroom on the main level, den/office space too! Steps up to the upgraded cape cod style eat in kitchen, Bosch appliances throughout, with patio doors to the deck perfect for the BBQ, cozy sitting area nestled off the side. Backyard has an oversized single garage. Lower level has a laundry area just off the base of the stairs with separate basement entrance. Basement is ready for some sweat equity for the in laws with ample flooring, cupboards, etc! Additional area for second family room, quaint eating area and one bedroom. Bathroom already complete! Close to public transport, downtown, great restaurants, river valley, schools and shopping. (id:62055)
Now Real Estate Group
12011 95a St Nw Nw
Edmonton, Alberta
Fully Renovated Raised Bungalow – 3+2 Bedrooms | Over 2000 Sqft | Separate Entrance & Second Kitchen Step into this beautifully updated raised bungalow offering over 2000 sqft of developed living space, perfect for multi-generational families or savvy investors. With a separate entrance and a full second kitchen, the layout is both functional and flexible. Main Features: 3 spacious bedrooms upstairs + 2 bedrooms downstairs Brand new kitchen with high-gloss, ceiling-height white cabinets, soft-close doors, elegant backsplash & stainless steel appliances Quartz countertops and vinyl plank flooring throughout Modern bathrooms, new doors, trims, and windows Large above-grade basement windows for plenty of natural light Newer high-efficiency furnace & hot water tank ?? Prime Location: Minutes from N.A.I.T, Kingsway Mall, and Downtown Edmonton Quick access to transit, shopping, and amenities Available for Quick Possession (id:62055)
Sterling Real Estate
10722 106 St Nw
Edmonton, Alberta
Investor Alert! This property combines the immediate benefit of a renovated, income generating home with the long-term value of a prime development lot in a rapidly changing area! 3 plus 1 bedroom, 1.5 storey, 2 bathrooms! Great buy and hold property for future development! The house to the south is also for sale, when combined would be a 100 X 150 lot. This lot is zoned RA8 Medium Rise Apartment for future development. (id:62055)
RE/MAX Real Estate
#411 18004 95 Ave Nw
Edmonton, Alberta
Spacious and inviting, this top-floor executive condo offers nearly 1,400 sq. ft. of living space—larger than detached homes in the area. Featuring 3 bedrooms, this well-maintained home has been upgraded with abundant kitchen cabinetry, newer appliances, modern flooring, and a walk-in tub/shower in the main bath. The expansive primary suite includes dual closets and a private 3-piece ensuite. Enjoy a covered balcony with views and additional storage. The complex is exceptionally cared for and offers an indoor pool, hot tub, fitness center, sauna, social room, and ample visitor parking. Ideally located in a vibrant area with abundant shopping, parks, and public transportation, this 45+ residence combines comfort, convenience, and community living. (id:62055)
Initia Real Estate
27 Eldridge Pt
St. Albert, Alberta
Triple Car Garage || Stunning home with luxury and functionality for modern family living. Open-to-above living room with lot of windows, fireplace & beautiful feature wall. A convenient main-floor bedroom with a full bathroom is perfect for guests or extended family. The heart of the home is its modern kitchen, flowing into a dining area and expansive deck, ideal for summer gatherings. Upstairs beautiful bonus room with fireplace & feature wall, perfect for family entertainment, along with a private office/gym. The spacious primary suite with stunning ceiling & wall design offers a custom ensuite with a soaking tub, dual vanities, and a walk-in closet. Two additional bedrooms share a full bath. An upper balcony adds a peaceful retreat for morning coffee or evening relaxation. Every corner of this home has been thoughtfully designed, checking all the boxes for style, comfort, luxury and convenience. (id:62055)
Exp Realty
#303 10149 83 Av Nw
Edmonton, Alberta
The heart of Whyte Ave. This SOUTH facing unit has an abundance of light and space.This 2 bedroom/1 bathroom unit offers a bright living room with laminate floors, recently renovated bathroom including a new tub with tile surround and floors. RARE in-suite laundry with great storage.Upgraded kitchen with fantastic cabinetry. Exterior upgrades include roof and balconies. Perfect location with access to all that Strathcona has to offer. Walking distance to the River Valley, Mill creek and kiddy corner from the Strathcona Farmer's Market. On a major bus route for easy transportation to the U of A or Downtown. (id:62055)
Grassroots Realty Group
30 Tilia Pl
Spruce Grove, Alberta
WALKOUT || Double Car Garage || Stunning home with luxury and functionality for modern family living. Open-to-above living room with lot of windows, fireplace & beautiful feature wall. A convenient main-floor bedroom with a full bathroom is perfect for guests or extended family. The heart of the home is its modern kitchen, flowing into a dining area leading to balcony/deck , ideal for summer gatherings. Upstairs beautiful bonus room with fireplace & feature wall, perfect for family entertainment, along with a private office/gym. The spacious primary suite with stunning ceiling & wall design offers a custom ensuite with a soaking tub, dual vanities, and a walk-in closet & Balcony to soak the sun. Two additional bedrooms share a full bath. Every corner of this home has been thoughtfully designed, checking all the boxes for style, comfort, luxury and convenience. (id:62055)
Exp Realty
21914 91 Av Nw
Edmonton, Alberta
Cozy half duplex in family friendly neighborhood of Rosenthal, within short distance to multiple parks, ponds & within catchment of 6 schools. Well landscaped front & back yards with continuous blooming of perennials & pond. Open floorplan highlighting a generous sized living room with views of a backyard oasis. Warm kitchen featuring maple shaker cabinets, raised breakfast bar, stainless steel appliances & corner pantry storage Over sized dining nook offers direct access to deck for evening summer bbqs. Powder room & attached garage complete this level. Upper level is reserved for a loft for tech space/library/hobby studio. Large primary bedroom with 3pc ensuite. 2 additional bedrooms & 4pc bathroom for a growing family. Lower level offers a full storage level, ready for future development. Quick commute to major travelling corridors & all servicing amenities. Flexible possession available. (id:62055)
RE/MAX Elite



