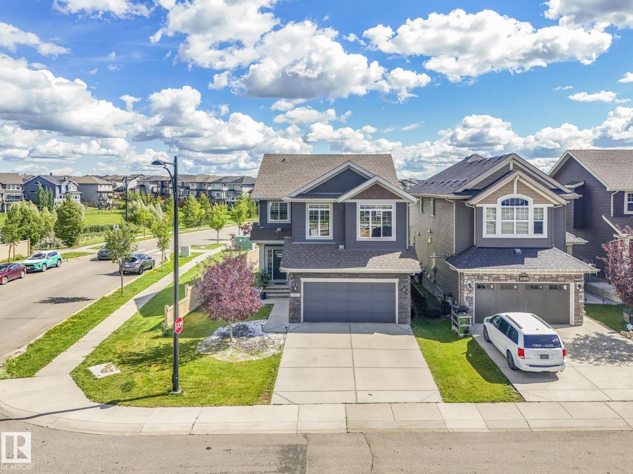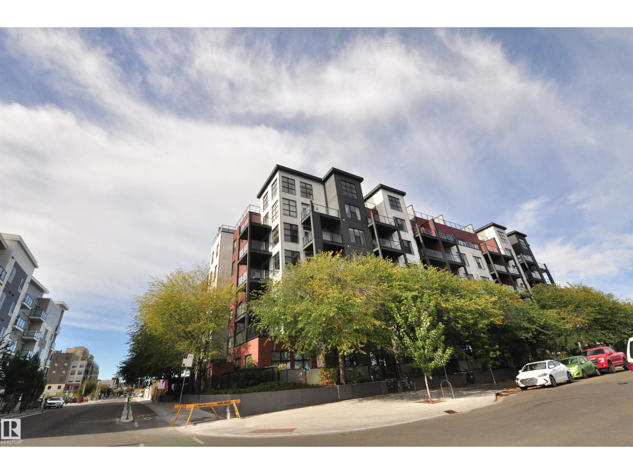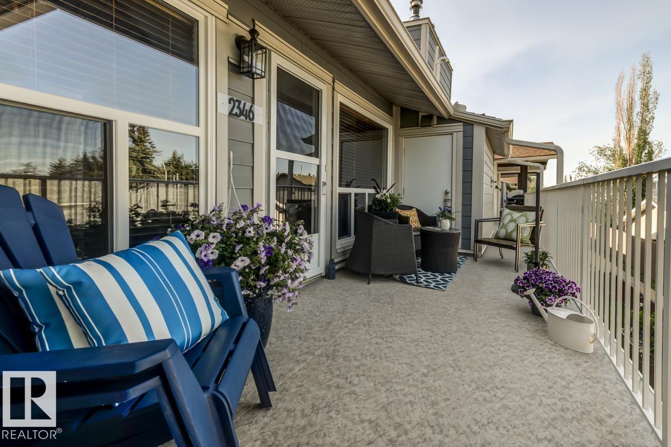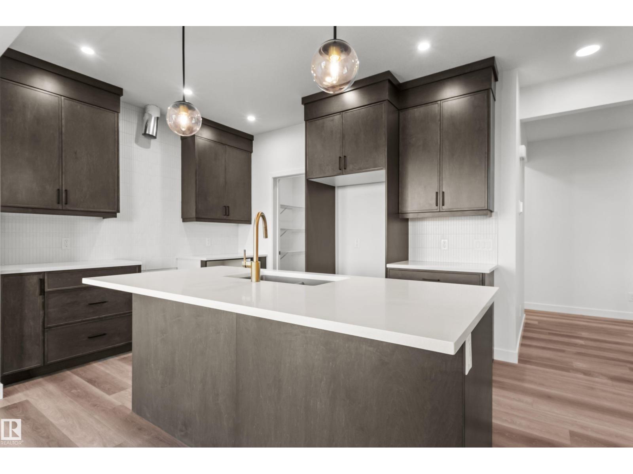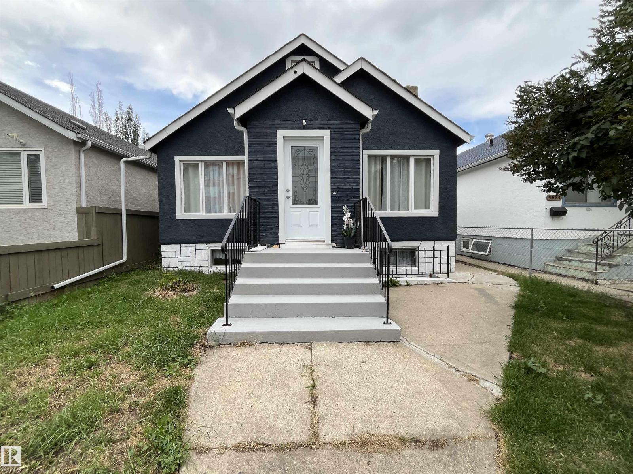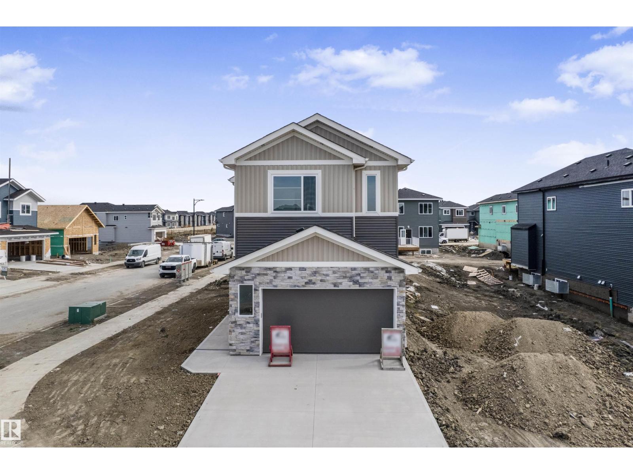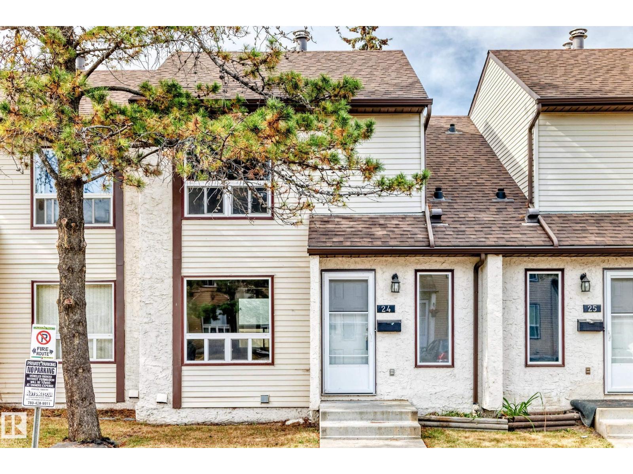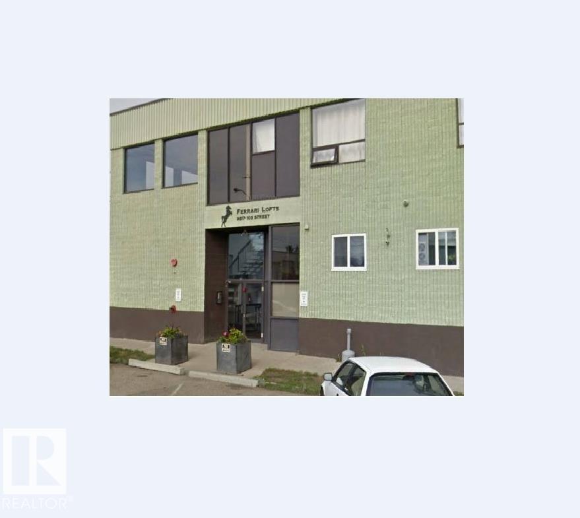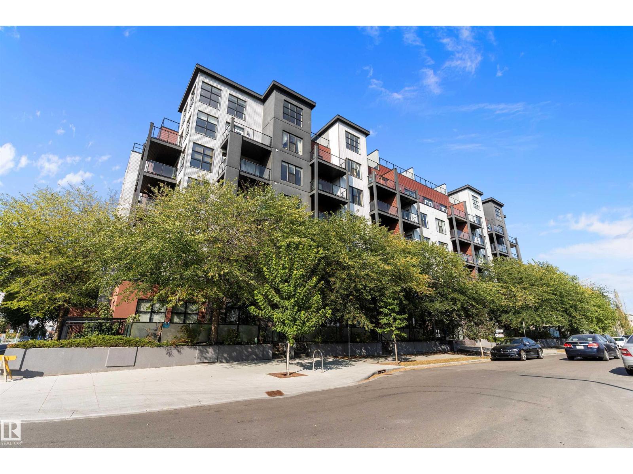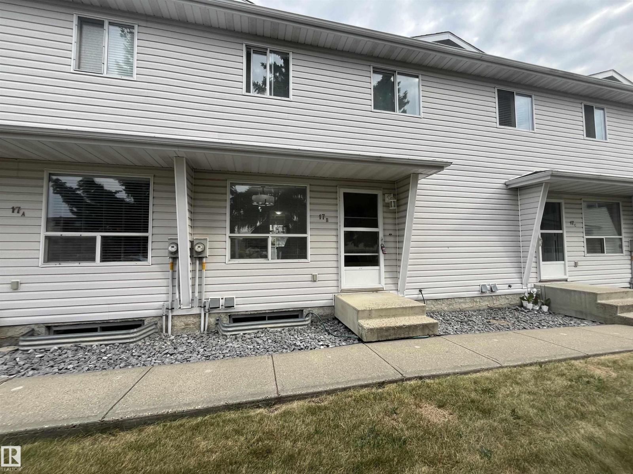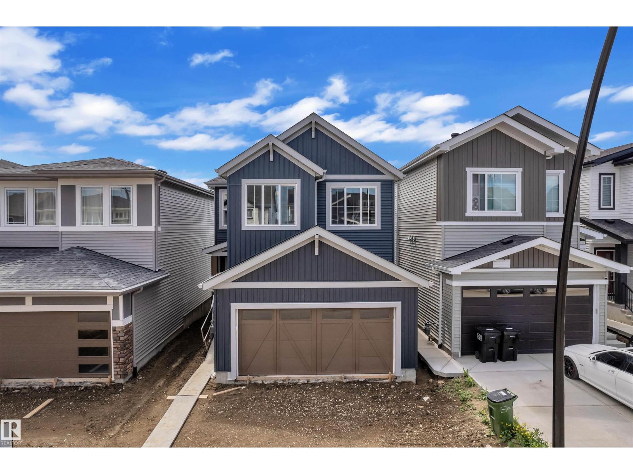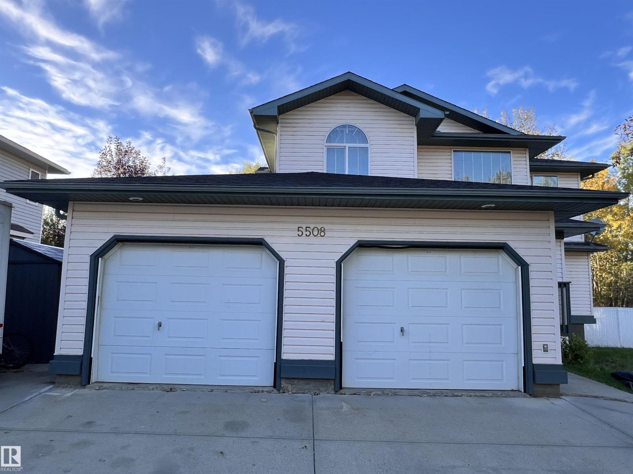2005 57 St Sw
Edmonton, Alberta
UNBELIEVABLE PRICE - this exceptional Walker gem offers almost 3500 sqft of beautifully finished living space, nestled on a Corner lot backing directly on to a Serene Pond! The open-concept main floor features a bright living room flooded with natural light, a gas fireplace, a modern kitchen with tons of cabinetry, quartz counters, a huge walk-in & a butler's pantry. A versatile front den can serve as a formal dining area or an extra living space. Upstairs, enjoy a massive bonus room, two bedrooms, full bath & a stunning primary suite with large windows offering pond views & a luxe ensuite with glass shower, double vanity & a jacuzzi tub. The fully finished basement boasts a massive bedroom with a dedicated rec area/home theater setup, a fully custom walk-in closet & a 4pc ensuite. A second kitchen & laundry adds to the functionality of the space. Step outside to your private backyard retreat featuring lush green & pond views. Easy access to Anthony Henday & all amenities nearby-it's a MUST SEE!! (id:62055)
Royal LePage Noralta Real Estate
#407 10518 113 St Nw
Edmonton, Alberta
Beautiful 4th Floor unit at The Maxx off the Downtown core has it all! With 2 primary bedrooms & 2 FULL bathroom. This layout is perfect for first time home buyers or investors, guests, roommates or for your home office. Enjoy 9-foot ceilings, large windows. The modern kitchen leading to living room and a beautiful view from 4th floor patio. Additional features include in-suite laundry, one titled underground parking. This pet-friendly building is just steps from Rogers Place and Grant MacEwan University. The shopping and transit options are just steps away. This functional home is ready to move in a great location. (id:62055)
Maxwell Polaris
2346 151 Av Nw
Edmonton, Alberta
This Beautiful 2 Bedroom + Den in Applegate shows Spotless! Being an Upper level, West Facing Corner unit the location is Prime! Some of the features and upgrades of this Stunning Home include; New Laminate flooring, Berber Carpet, Kitchen Cabinets and Granite Countertops,Appliances,Bathroom renovation,Fresh Paint, Marble Wood Burning Fireplace, Large Deck and More! This Gorgeous Condo is move in ready and needs nothing, must see! (id:62055)
RE/MAX River City
2124 Muckleplum Cr Sw
Edmonton, Alberta
*26' POCKET, CONVENTIONAL LOT* Looking for a DOUBLE FRONT ATTACHED GARAGE SINGLE FAMILY HOME with a SPACIOUS LOT? The Rundle 24 is our 1887 sq.ft. 3 bedroom home design located in Edmonton’s award winning community of the Orchards. This home includes a beautifully upgraded kitchen, equipped with 3CM quartz, a chimney hoodfan, GAS range, built in microwave, french door fridge with EXTERNAL ice/water dispenser and dishwasher. We've included a SIDE ENTRY, perfect for future basement development. Upstairs, you'll find 3 spacious bedrooms and a bonus room. The primary ensuite offers a FULLY TILED SHOWER with an acrylic base. The lot is a CONVENTIONAL lot (not a zero lot line). (id:62055)
Century 21 Leading
9638 106 Av Nw
Edmonton, Alberta
**McCauley Investment Opportunity!** Featuring over 1,290 Sq. Ft. above grade + 1,000 Sq. Ft. below ~ 6 BEDROOMS & 2 full baths PLUS separate laundry. EXTENSIVE RENOVATIONS INSIDE & OUT INCL.; all plumbing, electrical, lighting, trim/doors, windows, fencing, basement kitchen, both bathrooms, hot water tank, brand new boiler heating system with independent control for each level (3 loop thermostat). Main floor offers a gorgeous & bright living room with vintage ornamental fireplace, large windows, laminate floors & 3 entrances (front, rear & side). Basement has 2 separate entrance points (side & rear), high ceilings & tons of windows. Lots of additional storage as well. Exterior rear staircase leads to a separate finished attic space for potential storage. Exterior stucco has been freshly painted with new fascia & eaves. Nice size yard + older single det'd. garage. Quick access to Downtown, Little Italy shops & public transportation. **NOTE: Basement unit is rented & generating $1050/mo (incl. util)! (id:62055)
RE/MAX River City
57 Eldridge Pt
St. Albert, Alberta
Stunning home with luxury Upgrades. Open-to-above living room with lot of windows, fireplace & beautiful feature wall. A convenient main-floor bedroom with a full bathroom is perfect for guests or extended family. The heart of the home is its modern kitchen, flowing into a dining area and expansive deck, ideal for summer gatherings. Upstairs beautiful bonus room with fireplace & feature wall, perfect for family entertainment, along with a private office/gym. The spacious primary suite with stunning ceiling & wall design offers a custom ensuite with a soaking tub, dual vanities, and a walk-in closet. Two additional bedrooms share a full bath. An upper balcony adds a peaceful retreat for morning coffee or evening relaxation. Every corner of this home has been thoughtfully designed, checking all the boxes for style, comfort, luxury and convenience. (id:62055)
Exp Realty
#24 1651 46 St Nw
Edmonton, Alberta
ATTENTION FIRST TIME HOME BUYERS AND INVESTORS! This beautiful townhouse in POLLARD MEADOWS features 3 spacious bedrooms and 2 bathrooms. The main floor features a functional kitchen, dining area, large living room with a stylish fireplace and a half bath. The upper floor features a spacious primary bedroom, two additional large bedrooms, and a full bathroom. The basement is ready for your finishing touches. Recent upgrades include FURNACE(2023) HWT (2020). This property is conveniently located to Schools, Shopping, Public Transportation, Anthony Henday and all other amenities. IMMEDIATE POSSESSION AVAILABLE-Low Condo Fees of $302.20/Month and well managed Complex! (id:62055)
Maxwell Progressive
#211 9817 103 St
Fort Saskatchewan, Alberta
Visit the Listing Brokerage (and/or listing REALTOR®) website to obtain additional information. This 2 bedroom open concept loft style unit boasts 950 sq foot of living space. South facing with plenty of sunshine, the 12-foot ceilings create a very unique dynamic in the unit. Air conditioning, in suite laundry, and underground parking are all included. The building is a quiet space with an elevator for those with mobility issues, and there is a commercial style laundry room on the main floor for those without their own in suite. The area is within walking distance to schools, grocery, banking, and river trails. (id:62055)
Honestdoor Inc
#110 10518 113 St Nw
Edmonton, Alberta
The Maxx! This spacious 1 bed + den, 2 bath main-floor condo sits steps from Oliver Square and perfectly between the Brewery District and ICE District. An open-concept layout with 9' ceilings features a stylish kitchen with quartz countertops, tile backsplash, centre island, and plenty of cabinet space. The bright living room flows to a huge west-facing patio—ideal for BBQs and evening sun. The primary bedroom offers excellent storage and a 3-pc ensuite. A versatile den is perfect for a home office or extra storage. The oversized 4-pc main bath connects to your in-suite laundry with additional storage. Thoughtful built-ins maximize space throughout. Titled underground parking included. Walk to shops, restaurants, and transit—urban convenience with room to breathe. Move-in ready and easy to show. (id:62055)
Exp Realty
B 17 Imperial Cr
Devon, Alberta
Great 2 storey, 2 bedroom townhouse with one and a half baths in the heart of Devon. Nicely refreshed with lots of recent updates including paint, carpet & vinyl plank flooring, light fixtures, door hardware, etc. This move-in ready West facing unit is in a small, well managed complex (8 units) and offers privacy, a spacious common area, and dedicated parking behind the property. Low condo fees - only $175/month, and conveniently located walking distance to most amenities. Full, unfinished basement offers future development potential. Unbeatable value and ready to call home! (id:62055)
Maxwell Polaris
19131 29 Av Nw
Edmonton, Alberta
Motivated Seller. Welcome to The Uplands at Riverview! This exceptional 2-storey PARTIAL WALKOUT home with POND VIEWS. Designed with functionality and style, the main floor BOAST 9’ CELLINGS, elegant laminate flooring, and a bright open-concept layout. The chef-inspired kitchen includes QUARTZ COUNTERTOP, a large island, soft-close cabinetry, and a convenient walk-through pantry. The spacious living room is filled with natural light and highlighted by a sleek ELECTRIC FIREPLACE and stunning views of the pond. Upstairs, you'll find a generous BONUS ROOM and THREE spacious bedrooms, including the luxurious primary suite with a large WALK-IN CLOSET and a beautifully finished ensuite featuring dual sinks and a STANDING SHOWER. Featuring a SEPARATE SIDE ENTRY, this home is perfect for future suite potential or multigenerational living. Don't miss the Opportunity. (id:62055)
Maxwell Devonshire Realty
5508 38 St
Drayton Valley, Alberta
Stunning two-story home with 6 bedrooms, 4 bathrooms in Northview Gardens close to the pond, walking trails, & Aurora School! This home has been completely renovated last summer! Upon entry, there are high-vaulted ceilings with a new stunning chandelier & tons of light! The kitchen contains new custom cabinets with built-in desk, quartz countertops, upscale SS appliances, & mobile island. The main floor is complete with living room, 2-piece bath & main floor laundry. Upstairs, the large master bedroom has a walk-in closet, 5-piece ensuite remodeled to contain a tiled custom double shower, his & her vanities, jacuzzi tub! Another 4-piece bath & 3 additional bedrooms complete the upper level. The basement contains 2 more bedrooms, a 4-piece bath, second washer/dryer hookup, & family living room. There is also a flex area perfect for a treadmill or additional storage space. Heated garage is set up as a rec room with a wet bar. All new pec waterlines in whole house. Enjoy RV parking! This home is a must see! (id:62055)
RE/MAX Vision Realty


