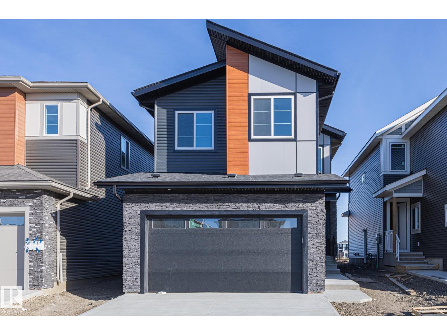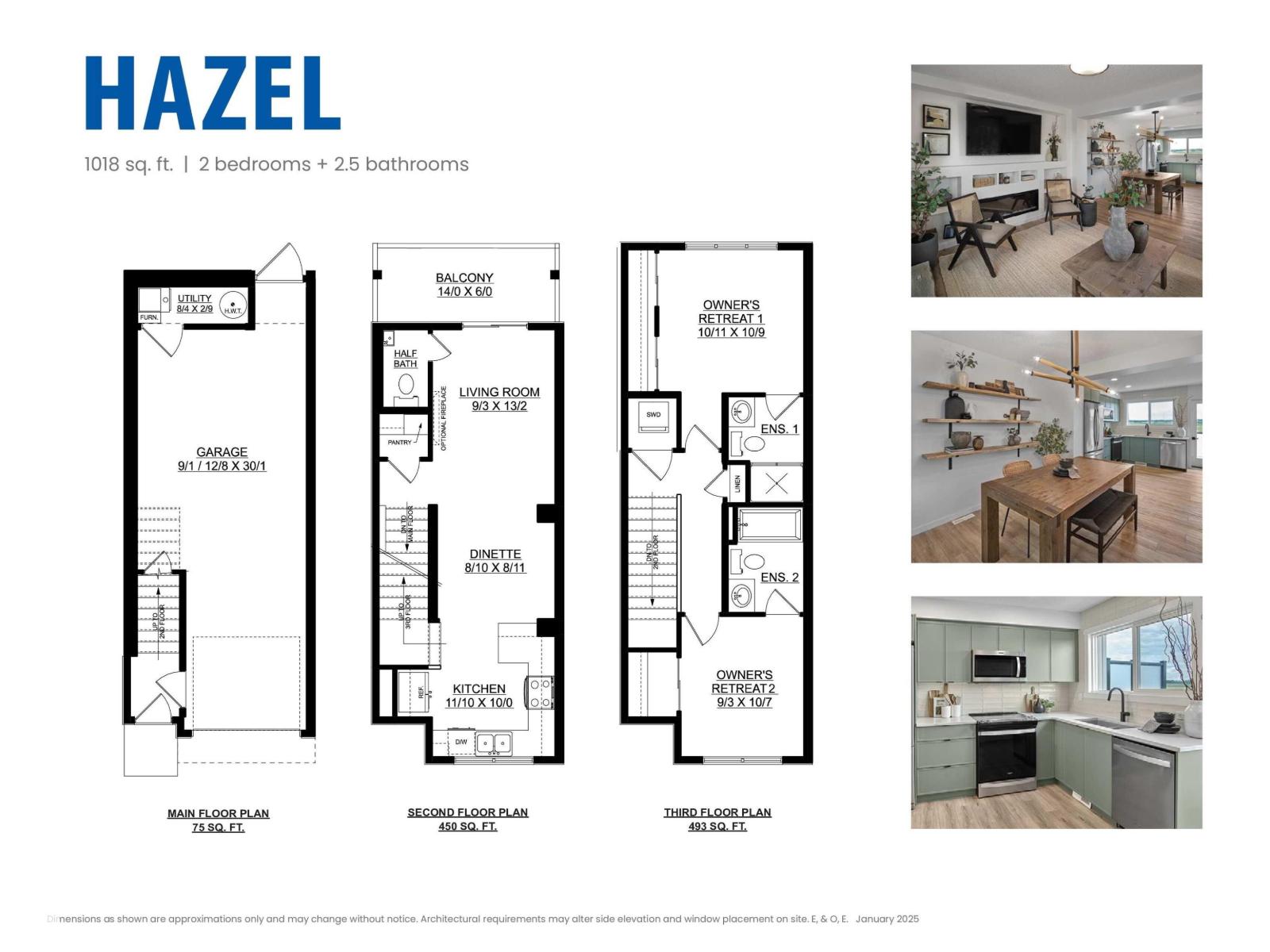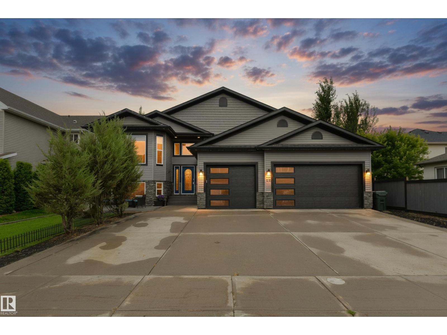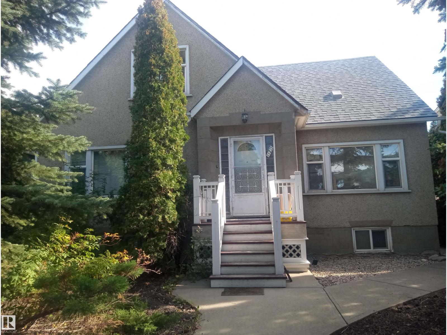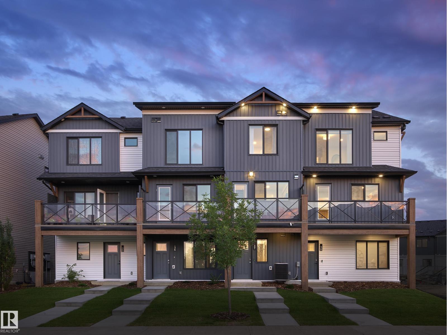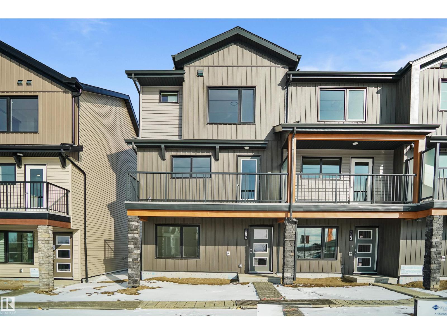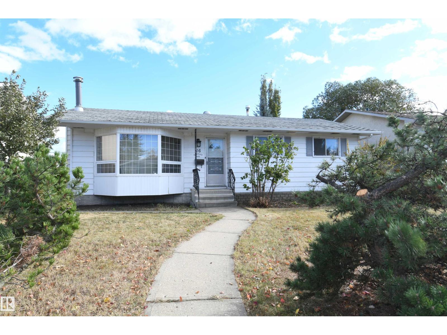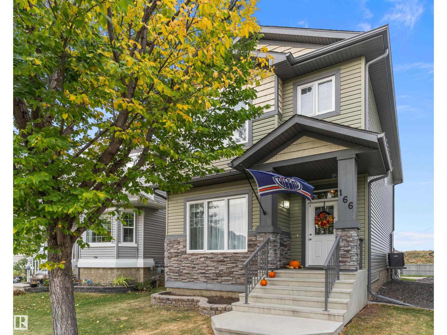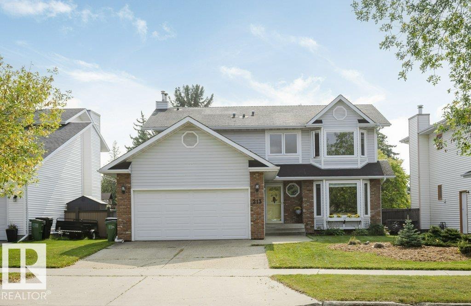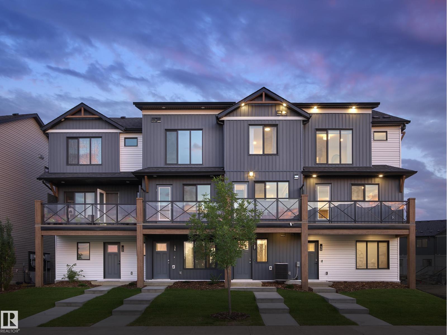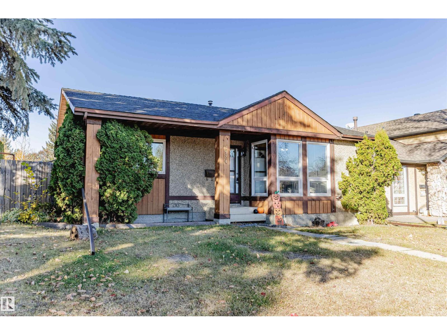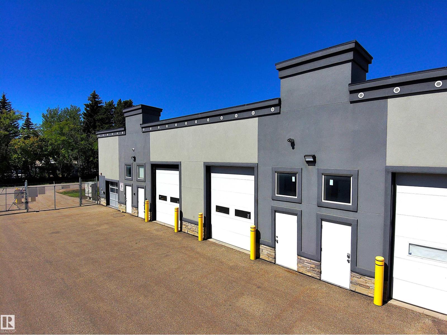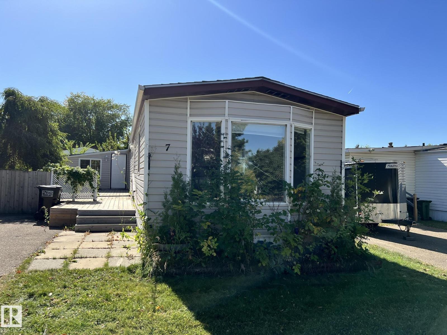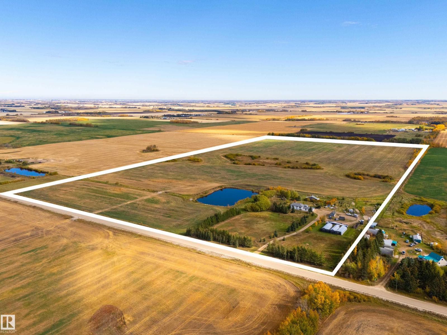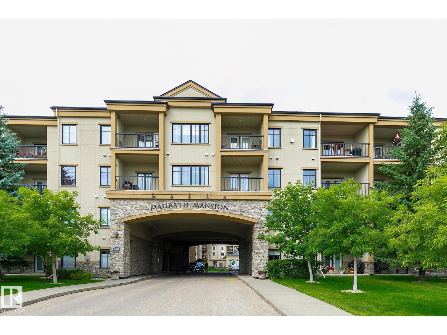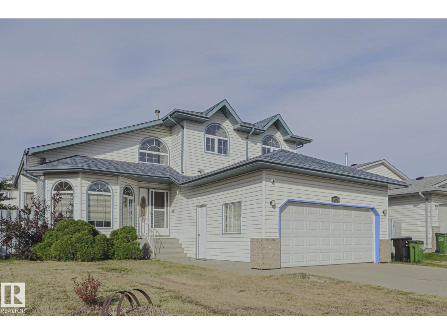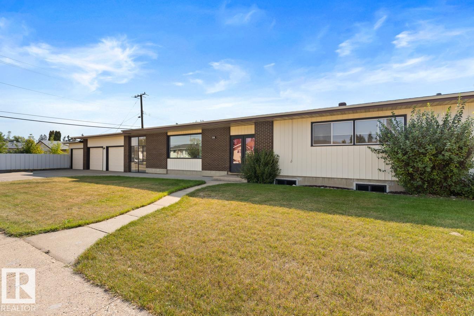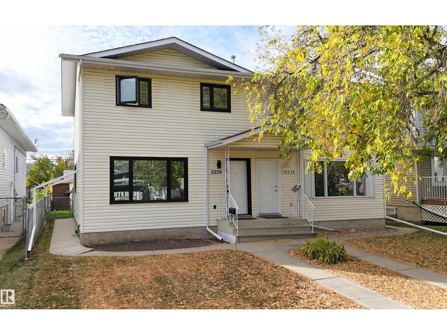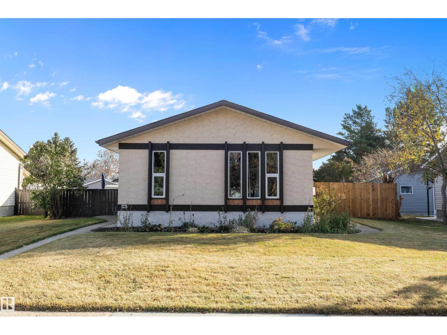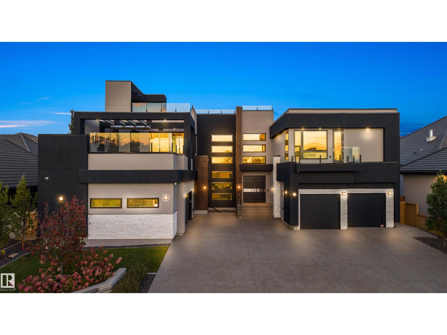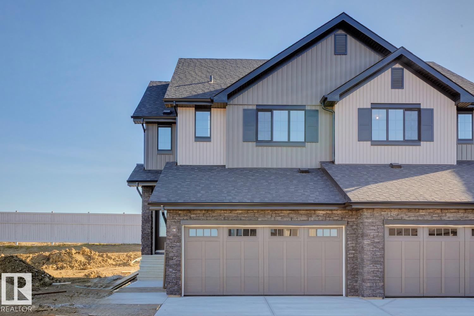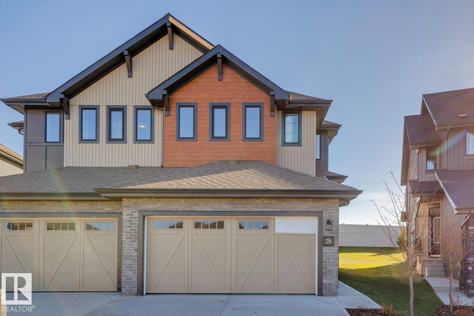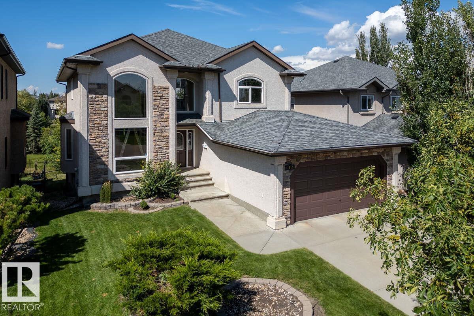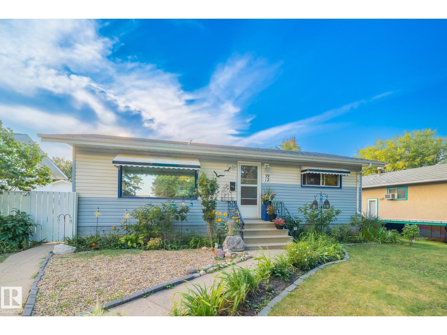90 Eldridge Pt
St. Albert, Alberta
Welcome home to this brand new, beautifully designed property! Featuring a double attached garage complete with a floor drain, this home truly has it all. You’ll be impressed by the stunning features of this home and thoughtful layout throughout. The main floor offers a versatile den or bedroom along with a full 4-piece bathroom, plus a spacious mudroom with built-in benches and hooks. The large walk-through pantry leads into the massive kitchen, which boasts more cabinetry than you’ll likely ever need. The dining area is generous in size, and the living room delivers a true wow factor with its open-to-above design. Upstairs, you’ll find the open-to-below feature showcased once again, adding to the home’s bright and airy feel. The primary bedroom includes a luxurious 5-piece ensuite that connects to a large walk-in closet. Completing the upper level are two additional bedrooms, a 4 piece bathroom and the convenience of upper-level laundry! (id:62055)
RE/MAX Edge Realty
#43 1009 Cy Becker Rd Nw
Edmonton, Alberta
Welcome to Cy Becker Summit. This brand new style townhouse unit the “Hazel” Built by StreetSide Developments and is located in one of Edmonton's newest premier north East communities of Cy Becker. With almost 1,020 square Feet, it comes with front yard landscaping and a single over sized garage, this opportunity is perfect for a young family or young couple. Your main floor is complete with luxury Vinyl Plank flooring throughout the great room and the kitchen. The main entrance/ main floor has a good sized entry way. Highlighted in your new kitchen are upgraded cabinets, quartz counter tops and a tile back splash. The upper level has 2 bedrooms and 2 full bathrooms. ***Home is under construction and the photos are of the show home colors and finishing's may vary , this home is slated to be completed by March/April of 2026 *** (id:62055)
Royal LePage Arteam Realty
60 Huntington Cr
Spruce Grove, Alberta
The GARAGE of your DREAMS is here…. And it comes with a fantastic 1,500 sqft bi-level too! Here’s the details - a massive 32’ x 28’ heated triple garage, 45’ driveway, drive-thru carport, checkered floor, mezzanine, air hose, generator, 8’ doors, & tons of cabinet & countertop space. Inside enjoy central A/C, a spacious layout with a large kitchen, raised bar, built-in pantry, and double-sided gas fireplace visible from both the living & dining rooms. The owner’s suite showcases a Jacuzzi tub, full ensuite & walk-in closet, while the basement features huge windows, a 2nd gas fireplace, generous bedrooms with walk-in closets, and plenty of storage. Now for the yard – a true entertainer’s dream: front veranda, synthetic lawns, 2-tiered deck w/ power awning, cobblestone patio, mature trees, gazebo w/ electric fireplace, firepit, BBQ w/ fridge, WEST-FACING exposure, & 110V power along fence. Situated on an oversized 65’ lot, properties like these are a rare find & must be seen to be fully appreciated. (id:62055)
RE/MAX Preferred Choice
11235 95 St Nw Nw
Edmonton, Alberta
The seller is willing to complete renovations which are underway or negotiate to sell it in the present condition. This charming and classic 1 1/2 storey house has 5 bedrooms (2 bedrooms on main level) and is situated in a very mature neighbourhood with high walkability, excellent public transit, very bikeable, exceptionally large park space nearby. Close to schools, churches, daycares and shopping (Kingsway Garden Mall). There is a separate entrance to the basement for a future secondary suite. Spacious double detached garage is accessible from the back alley. The following upgrades (approx. $200K) have been completed. Electrical, plumbing & HVAC were upgraded in 2017. Fibreglass roof was installed in 2024. Home insulation was completely upgraded in stages (2015-2017). Rough-in wiring for video security, Natural gas line to garage (20 x 24), PEX piping installed in 2020. Vinyl windows throughout. There is no asbestos in this house. (id:62055)
RE/MAX Excellence
#44 1009 Cy Becker Rd Nw
Edmonton, Alberta
Welcome to Cy Becker Summit. This brand new style townhouse unit the “Hazel” Built by StreetSide Developments and is located in one of Edmonton's newest premier north East communities of Cy Becker. With almost 1,020 square Feet, it comes with front yard landscaping and a single over sized garage, this opportunity is perfect for a young family or young couple. Your main floor is complete with luxury Vinyl Plank flooring throughout the great room and the kitchen. The main entrance/ main floor has a good sized entry way. Highlighted in your new kitchen are upgraded cabinets, quartz counter tops and a tile back splash. The upper level has 2 bedrooms and 2 full bathrooms. ***Home is under construction and the photos are of the show home colors and finishing's may vary , this home is slated to be completed by March/April of 2026 *** (id:62055)
Royal LePage Arteam Realty
108 Ficus Dr
Fort Saskatchewan, Alberta
If you are looking for a 4 bedroom town home with no CONDO FEE??? Then this is definitely it, this home is a show stopper and is your opportunity to own this beautiful freehold town home. The Madelyn is a total departure from the traditional, designed with contemporary lifestyles and ever-changing family dynamics in mind. You'll find an ultra luxury primary bedroom on the top floor of this plan, along with the additional 2 bedrooms. The spacious main floor kitchen offers extra prep space with a large central island. This floor also features the large open concept living space. The ground level houses a private, attached two car garage, a welcoming foyer with closet space, powder room and an ultra private den / or Bedroom away from the main living space - ideal for a home office or quiet yoga studio or even a guest bedroom. *** Under construction and will be complete by December of this year , photos used are from the same model recently built but colors may vary **** (id:62055)
Royal LePage Arteam Realty
16 Camelot Av
Leduc, Alberta
This charming 1015 sq. ft. bungalow is in a fantastic location, backing onto Kinsmen Park and playground, and near Leduc Comp High School. It features a cozy brick fireplace in the bayed-out living room and a convenient U-shaped kitchen that overlooks a fenced backyard adorned with an apple tree. The main level offers three bedrooms and a 4-piece bathroom with a walk-in tub. The basement has had a one time water issue from an overflowing water barrel (by a window) that has been addressed but still requires final wall finishing. A 22 x 24 heated garage completes the package all with back alley access. Needs a little TLC to bring back to its potential again. Pool table is included in price. (id:62055)
Maxwell Heritage Realty
166 Kirpatrick Wy
Leduc, Alberta
WELCOME TO THIS MODERN 2015 2-STOREY HOME IN SOUGHT-AFTER WEST HAVEN! With 1,700 SQ FT, this home boasts an OPEN-CONCEPT DESIGN with 9' CEILINGS & LAMINATE FLOORS on the MAIN LEVEL. The CHEF’S KITCHEN showcases ELEGANT GRANITE COUNTERTOPS, SS APPLIANCES INCLUDING GAS STOVE, & an 8' x 8' WALK-IN PANTRY that can also serve as a DEN/OFFICE. CENTRAL AIR CONDITIONING provides year-round comfort, while a 2-PC BATH completes the MAIN FLOOR. Upstairs you’ll find 3 BEDROOMS, including a PRIMARY SUITE with WALK-IN CLOSET & 4-PC ENSUITE featuring a SOAKER TUB & WALK-IN SHOWER. A 4-PC MAIN BATH & UPSTAIRS LAUNDRY add to the functionality of this level. The BASEMENT is a BLANK CANVAS with 2 LARGE WINDOWS & BATHROOM ROUGH-INS, offering potential for FUTURE BEDROOMS or a REC ROOM. Outside, enjoy the BACK DECK with NO REAR NEIGHBOURS, BACKING AN OPEN FIELD & FUTURE REC CENTER, plus a DOUBLE DETACHED GARAGE. A RARE FIND WITH A MODERN DESIGN IN ONE OF LEDUC’S MOST DESIRABLE NEIGHBOURHOODS! (id:62055)
Exp Realty
213 Burton Rd Nw
Edmonton, Alberta
DESIRABLE NEIGHBOURHOOD! SERENE SETTING! This fully finished 1981sqft 2 storey w/5 bedrooms, 3.5 baths is situated on a quiet tree lined street in Bulyea Heights. Enjoy natural light throughout. Prepare meals in a kitchen w/SS appliances, movable island, pantry & patio door leading to a HUGE fully fenced SE backyard w/deck/hot tub/garden beds & surrounded by mature trees for privacy or great for the kids to play in! Main floor offers a family room w/fireplace, living room, dining room, laundry room & 2pc bath. Upper level has 4 bedrooms incl a MASSIVE master w/walk-in closet, 4pc upgraded ensuite w/jacuzzi tub & glass shower. Walk-in closets in 2 other bedrooms! Walk-in linen closet! Fully finished basement w/family room, bedroom, full ensuite & storage room. Upgraded windows 2020, furnace 2009, some paint 2025. Close to all levels of sought after schools, river valley, trails, shopping, restaurants, recreation & amenities! Quick access to Whitemud & Anthony Henday. A place you will be proud to call home! (id:62055)
Homes & Gardens Real Estate Limited
#25 531 Merlin Landing Ld Nw
Edmonton, Alberta
Welcome to Hawks Ridge. This brand new duplex style townhouse unit the “Hazel” Built by StreetSide Developments and is located in one of Edmonton's newest premier north west communities of Hawks Ridge. With almost 1,020 square Feet, it comes with front yard landscaping and a single over sized garage, this opportunity is perfect for a young family or young couple. Your main floor is complete with luxury Vinyl Plank flooring throughout the great room and the kitchen. The main entrance/ main floor has a good sized entry way. Highlighted in your new kitchen are upgraded cabinets, quartz counter tops and a tile back splash. The upper level has 2 bedrooms and 2 full bathrooms. ***Home is under construction and the photos are of the show home colors and finishing's may vary , this home is slated to be completed by December of this year *** (id:62055)
Royal LePage Arteam Realty
3924 55 St Nw
Edmonton, Alberta
BEAUTIFUL BUNGALOW THAT IS EXTREMELY WELL MAINTAINED SITUATED IN THE HIGHLY SOUGHT AFTER & VERY DESIRABLE NEIGHBOURHOOD OF GREENVIEW. On the main level there is a large living area, three good-sized bedrooms, larger kitchen with dining area and a full piece bathroom. The LOWER LEVEL OFFERS IN-LAW SUITE POTENTIAL has a SEPARATE SIDE ENTRANCE, large SECOND LIVING ROOM, SECOND KITCHEN along with a newer three piece bathroom. The OVER-SIZED DOUBLE DETACHED MECHANIC'S DREAM GARAGE is insulated, dry-walled and heated and boasts a large parking pad. This beautiful home also offer a fully fenced backyard in a great neighbourhood. UPGRADES INCLUDE: TRIPLE PAIN VINYL WINDOWS, NEWER FURNACE, NEWER HOT-WATER TANK, NEWER ROOF, NEWER FLOORING AND SO MUCH MORE! Located close to all amenities ever desired this home is a must see! (id:62055)
Maxwell Devonshire Realty
#3 9903 209 St Nw Nw
Edmonton, Alberta
Commercial Warehouse/Storage Bay for Lease with 12' x 10' overhead door. Prefect for Small Business or your Storage needs. Very Convenient Location in the West End. Right Off of Winterburn Road, next to Highway 16A and seconds to Anthony Henday for Easy Access. This Bay has a 12' x 10' overhead door with a storage room that has built-in shelving on the Main Floor. The Mezzanine (2nd floor) is open for storage. There is No running water in this Bay. This Unit has access to the Very Cool Clubhouse which is 2 doors down (50'). Washroom Facilities and Team Meeting Area is available in Clubhouse. Condo Fee of $306.87/month includes Power, Heat, Waste, Site Maintenance and Reserve Fund (Everything). Gated Entrance (Keypad Access) and Excellent Location for Your Storage Needs or Business. Quiet and Secure Area. (id:62055)
Royal LePage Noralta Real Estate
7 Hillcrest Dr Nw
Edmonton, Alberta
Step into this 1130 sq ft single wide mobile home, built in 1982 and designed with an open concept layout that maximizes space and natural light. With 3 bedrooms, central AC, and a large deck perfect for entertaining or relaxing outdoors, this home offers both comfort and convenience. Enjoy a private setting along tree-lined streets, creating a peaceful retreat in the community. The $802.76 lot fee includes water, making ownership affordable and worry-free. A well-kept property that’s move-in ready and offers the lifestyle you’re looking for. (id:62055)
Maxwell Polaris
48503 Range Road 263
Rural Leduc County, Alberta
Your own 80-acres in Leduc County offering true country living with endless potential. Just 1 km south of Glen Park Rd, this 2,700 sq ft bi-level home has been lovingly maintained by the original owner and features 4 bedrooms, 2.5 baths, a spacious main-level living area, and a large, well-equipped kitchen perfect for family gatherings. The finished basement includes a cozy wood stove, additional living space, and flexible rooms for office or recreation. An oversized double attached heated garage adds year-round convenience. The property includes two fenced pastures, a pen with chute, multiple outbuildings including a workshop, gardens, fruit trees, and a huge 40-ft-deep fenced dugout. Two 20’x60’ greenhouses with attached work area and storefront (heated, powered, plumbed) are ready for growing, storage, or creative business ventures. Long-term farmland rental offsets property taxes. Shingles in 2025. Enjoy peaceful prairie views, mature trees, and spectacular sunsets—all just minutes from Leduc. (id:62055)
Century 21 Masters
#340 160 Magrath Rd Nw
Edmonton, Alberta
A rare find in MAGRATH MANSION! This beautiful EXECUTIVE (18+) condo features 2 bedrooms, 2 bath + DEN. Plenty of natural light throughout with an open concept floor plan and 9 foot ceilings offer an airy feeling throughout. The spacious kitchen boasts attractive cherry wood cabinetry with granite countertops and stainless steel appliances. The dining area will accommodate a large table + China cabinet for entertaining. There is an in-suite laundry/storage room. Primary bdrm features a 4 pce ensuite with jetted tub PLUS a huge walk-in closet. Private west facing balcony access from LR and bedroom. Amenities include gym, sauna, hot tub, theatre, outdoor entertainment area with fireplace & social room. Steel & concrete building with fan coil heating and cooling system. Heated underground titled parking with storage locker & convenience of a car wash. SECURE building, all professionally managed. Walking distance to ample Shopping, restaurants, Magrath Creek Park and Ravine with lots of walking trails! (id:62055)
RE/MAX Excellence
16120 57a St Nw Nw
Edmonton, Alberta
Welcome to Hollick-Kenyon, where this spacious 6-bedroom, 3.5-bathroom 2-storey home offers the perfect blend of comfort, style, and family living. From the moment you step inside, the soaring vaulted ceilings in the front living and dining rooms create an airy, elegant atmosphere ideal for gatherings. The open-concept design flows into a bright kitchen and a warm family room at the back of the home—perfect for everyday connection. Upstairs, a cozy loft overlooks the main floor, while the generous primary suite boasts a relaxing 4-piece ensuite with a jetted tub. With a fully finished basement, there’s room for everyone to spread out—whether for play, study, or entertaining. A double attached garage and outdoor space front and back add everyday convenience. Just steps from schools and transit, this home is designed for families who want both space and a welcoming community. Here for you to imagine a lifestyle filled with comfort, connection, and lasting memories. (id:62055)
Maxwell Challenge Realty
8007 128 Av Nw
Edmonton, Alberta
Modern and spacious, this 5 bedroom bungalow on a large corner lot offers incredible versatility with a second kitchen and stylish upgrades throughout. The main floor features bright living spaces, hardwood and tile flooring, and a modern kitchen with quartz countertops, stainless steel appliances, and contemporary glass backsplash. The dining area opens through patio doors to an enclosed breezeway—ideal as a 3-season patio. The large primary bedroom includes a private 3-piece ensuite, with two additional bedrooms and an updated bathroom with a soaker tub on the main floor. Custom built-in cabinetry provides ample storage. The finished basement boasts a large family room, full second kitchen, two more bedrooms, 3-piece bathroom, laundry, and additional storage. Outside, enjoy entertaining on the expansive 37’ deck with a built-in BBQ and fireplace. The fully landscaped yard includes mature trees, green space, and a greenhouse. Attached triple garage completes this rare offering. (id:62055)
RE/MAX Excellence
10226 152 St Nw
Edmonton, Alberta
Charming 2-storey half duplex with detached double garage (20x20) in Canora. This 1,140 sqft (plus full basement) home features upgrades throughout including new appliances, phantom screen door, freshly painted walls, newer above grade triple panel windows (2022) and new shingles. On the main level: spacious living room with large east-facing windows, kitchen and dining area with tile flooring & modern lighting and a 2-piece powder room. Upstairs: 3 generous-sized bedrooms and a 4-piece bathroom. The partially finished basement boasts plenty of space for a family room, storage or hobby room as well as laundry room. Outside: a large, partially fenced yard with patio, storage shed and pathway to the garage with back alley access. Located on a quiet treed street near all amenities as well as walking trails and MacKinnon Ravine. Easy access to Stony Plain Road for commuting. No condo fees! Other half of duplex is also for sale through different agent MLS E4456467 (id:62055)
Royal LePage Noralta Real Estate
113 Elm Cr
Wetaskiwin, Alberta
Welcome to this charming 2-BEDROOM, 1.5-BATHROOM BUNGALOW offering 1002 SQ. FT. of well-maintained living space in a QUIET NEIGHBOURHOOD WITH GREAT NEIGHBOURS. Situated on a LARGE LOT with an OVERSIZED 14' X 22' DETACHED GARAGE, this home has plenty to offer. The main floor features a BRIGHT & SPACIOUS LIVING ROOM WITH FLOOR-TO-CEILING WINDOWS, a DINING AREA, & a KITCHEN WITH LOADS OF STORAGE, PANTRY, & NEW VINYL PLANK FLOORING (2024). Both bathrooms have been RECENTLY UPDATED, including the 2PC ENSUITE in the LARGE PRIMARY BEDROOM. The PARTIALLY FINISHED BASEMENT offers a FAMILY ROOM AREA & COLD STORAGE. Once outside, enjoy the BEAUTIFUL BACKYARD WITH NEW FENCING, AN APPLE TREE and CONCRETE PATIO. Notable upgrades include NEW WINDOWS (2023), ATTIC INSULATION INCREASED FROM R20 TO R45, HOUSE SHINGLES (2022), GARAGE SHINGLES (2024), GARAGE DOOR & MOTOR (2017), FURNACE (2008), HOT WATER TANK (2013), NEW PAINT INSIDE & OUT (2025), & a NEW PARKING PAD (2025). MOVE-IN READY & FULL OF VALUE! (id:62055)
Exp Realty
17 Windermere Dr Sw
Edmonton, Alberta
THIS IS MORE THAN A HOME - IT’S A STATEMENT. Perched on coveted WINDERMERE DRIVE, this architectural marvel delivers OVER 6,500 SQFT OF EXQUISITE LIVING SPACE—a bold fusion of design, luxury, and lifestyle. Boasting 4 BEDROOMS, 6 BATHROOMS, and TWO SHOW-STOPPING ROOFTOP PATIOS—one with a SWIM SPA OVERLOOKING THE RIVER. SOARING CEILINGS and OPEN-CONCEPT DREAM layout, with a sleek COFFEE BAR LOUNGE that sets the tone for sophistication. The chef’s kitchen dazzles with MIELE APPLIANCES, SNEIDERO CABINETS and a SECOND FULL PREP KITCHEN. The FLOATING STAIRCASE guides you to the luxe primary suite, complete with a SPA-INSPIRED ENSUITE, and a JAW-DROPPING WALK-IN CLOSET. Exceptional features abound: TEMPERATURE-CONTROLLED WINE CELLAR, SPAIN PORCELAIN TILE, STEAM SHOWER, HOME GYM, THREE ECOSMART FIREPLACES, LUTRON SMART LIGHTING & SONOS SOUND SYSTEM, IN-FLOOR HEATING ON EVERY LEVEL, DUAL DOUBLE GARAGES WITH EPOXY FLOORS, SOLAR PANELS, COVERED DECK WITH BUILT-IN SCREENS, and $270,000 IN AWARD-WINNING LANDSCAPING. (id:62055)
RE/MAX Elite
39 Chartres Cl
St. Albert, Alberta
FULL LANDSCAPING & BACKING A GREEN SPACE! Welcome home to the “Dallas” in Cherot by multi-award-winning builder, Rohit! This stunning 2-storey duplex offers thoughtfully designed living space with the bold “Haute Contemporary” interior palette and a landscaped backyard. The main floor offers a wide-open layout where the kitchen, dining, and living areas flow seamlessly together—ideal for entertaining or cozy nights in. A massive quartz island, ample cabinetry, and a spacious pantry add both style and function, while a half bath and attached double front garage complete the floor. Upstairs, retreat to the large primary bedroom with full ensuite and walk-in closet, accompanied by two additional bedrooms, a full bath, convenient upper-floor laundry, and a versatile flex room. Ideally located in Cherot with access to parks, playground, a future school, shopping, and major routes. Property is under construction—photos are of a show home with the same layout and a different interior, some are virtually staged. (id:62055)
Maxwell Progressive
29 Chartres Cl
St. Albert, Alberta
FULL LANDSCAPING, APPLIANCES INCLUDED, PIE-LOT & BACKING A GREEN SPACE! Welcome home to the “Landon” in Cherot by multi-award-winning builder, Rohit! This stunning 2-storey duplex offers thoughtfully designed living space with the elegant “Ethereal Zen” interior palette and a landscaped backyard. The main floor boasts an open-concept layout with a chef's dream kitchen with massive quartz island, ample cabinetry and a pantry—perfect for entertaining guests. A spacious living room, dining area, half bath, and attached double car garage complete the floor. Upstairs, retreat to the bright primary bedroom with walk-in closet and private ensuite. Two additional bedrooms, a full bath, convenient upper laundry, and a versatile flex room ideal for a home office or play space. Large windows throughout ensure an abundance of natural light. Access to parks, playground, a future school, shopping, and major routes. Property is under construction—photos are of a show home with the same layout and interior. (id:62055)
Maxwell Progressive
1610 Haswell Co Nw
Edmonton, Alberta
For more information, please click on View Listing on Realtor Website. Located in the highly desirable Riverbend area, this beautiful 2-storey home in a quiet cul-de-sac, backs onto a scenic dry pond and green space, offering private access and stunning backyard views. With over 2,700 sqft above ground plus over 1300 sq ft in a fully finished walk-out basement, this home provides exceptional space and versatility for families of all sizes. Enjoy the peaceful setting from the main-floor balcony or lower-level patio overlooking the pond and green space. The main level boasts real maple hardwood floors, kitchen granite countertops, and a bright, open-concept layout in the family room. The primary bedroom includes an ensuite with Jacuzzi tub. All upper-level bedrooms are generously sized. The walk-out basement offers bright, functional living space ideal for a rec room, home office, or guest area. Beautiful home! (id:62055)
Easy List Realty
3912 52 St
Wetaskiwin, Alberta
Welcome home to this charming 3-bedroom, 2-bath bungalow in Wetaskiwin — a perfect fit for first-time buyers or young families ready to put down roots. With over 819 sq ft above grade and a finished basement, this home makes the most of its space with an open-concept main floor, plenty of storage, and a practical layout that just works. Recent upgrades include fresh flooring and baseboards in the basement, giving you a bright and comfortable space for movie nights, kids’ playtime, or simply hiding that treadmill you’ll “definitely” use again. Outside, the 5,547 sq ft lot offers room to garden, play, or host a summer BBQ, while the single garage keeps your vehicle (and your snow shovel) tucked away. Located close to schools and shopping, this home blends convenience with a quiet neighbourhood feel. (id:62055)
Exp Realty


