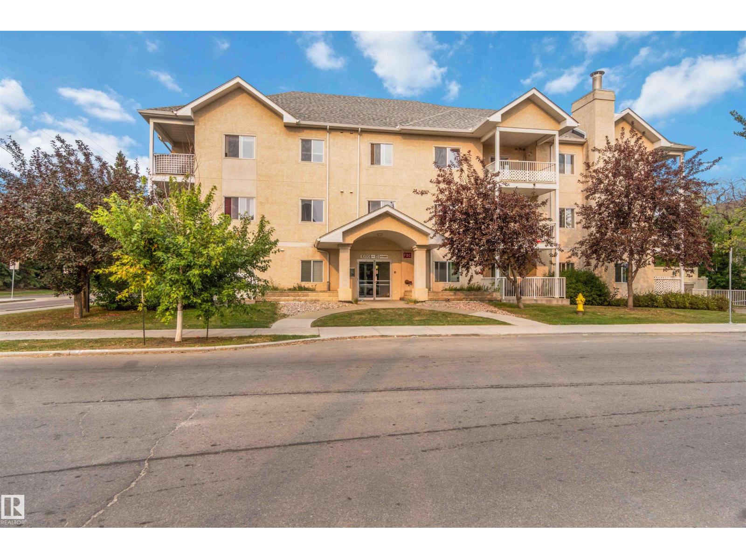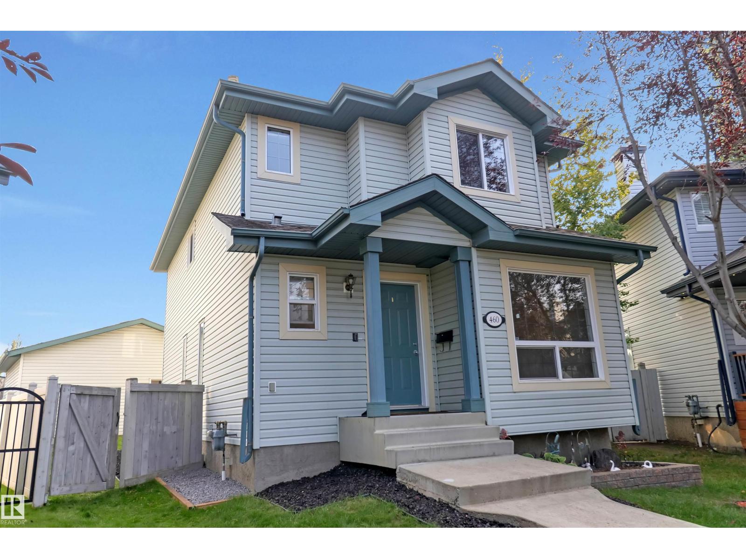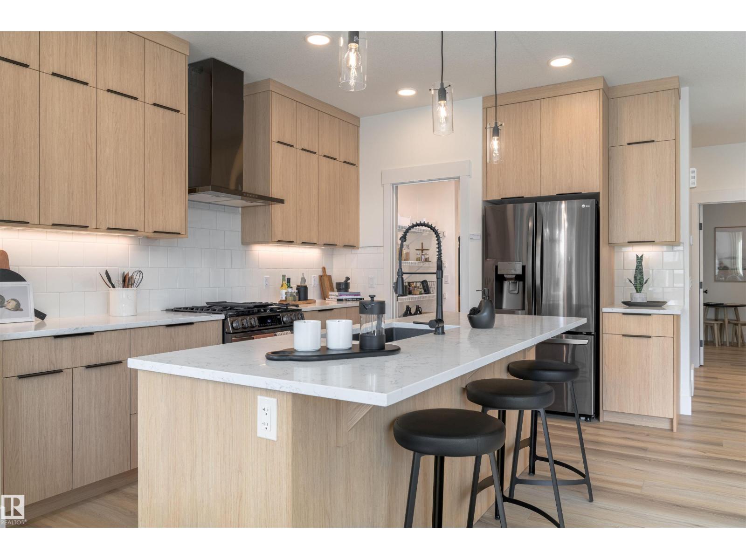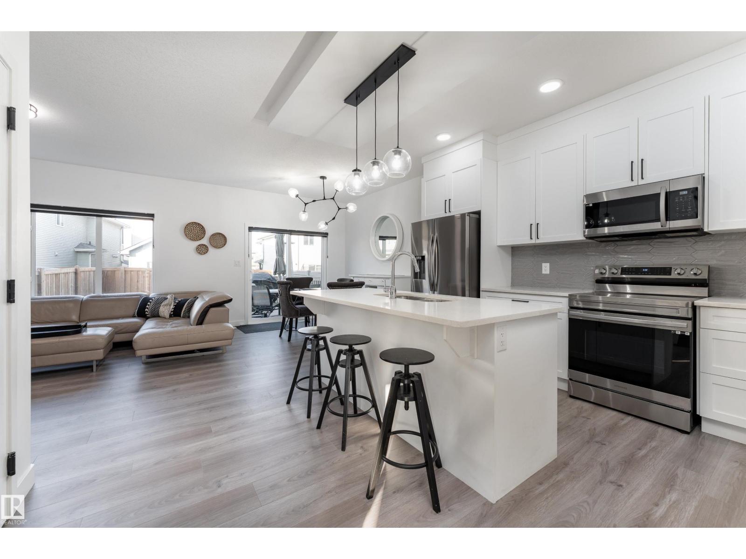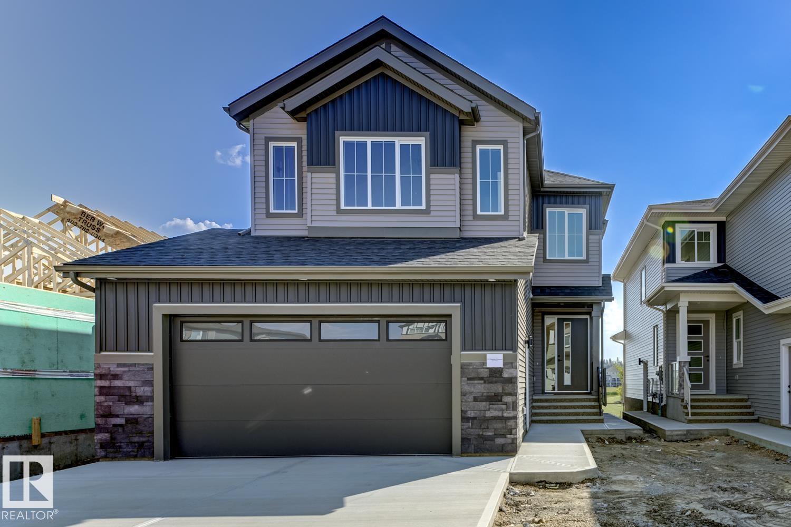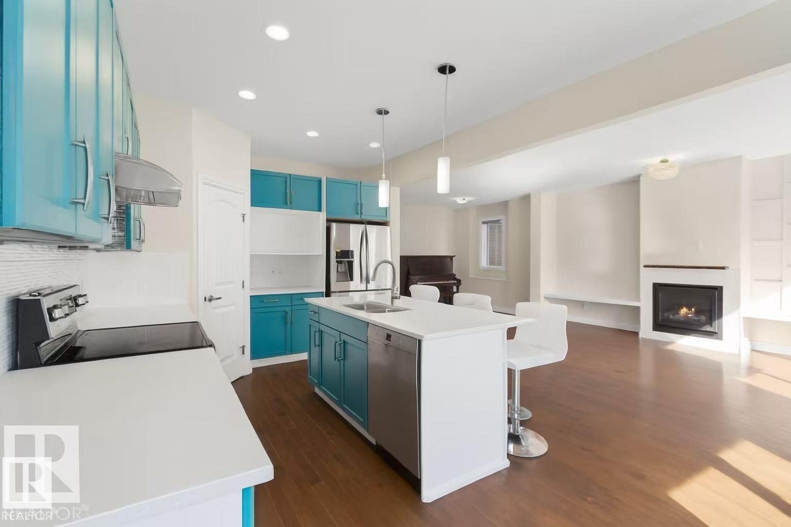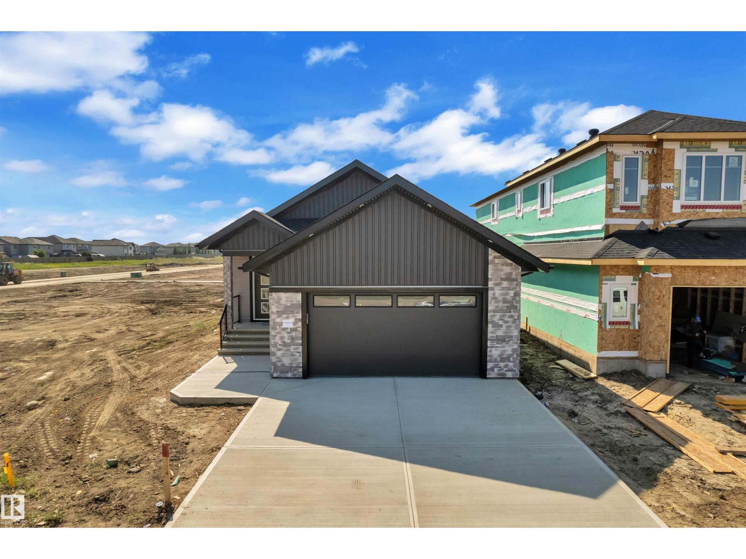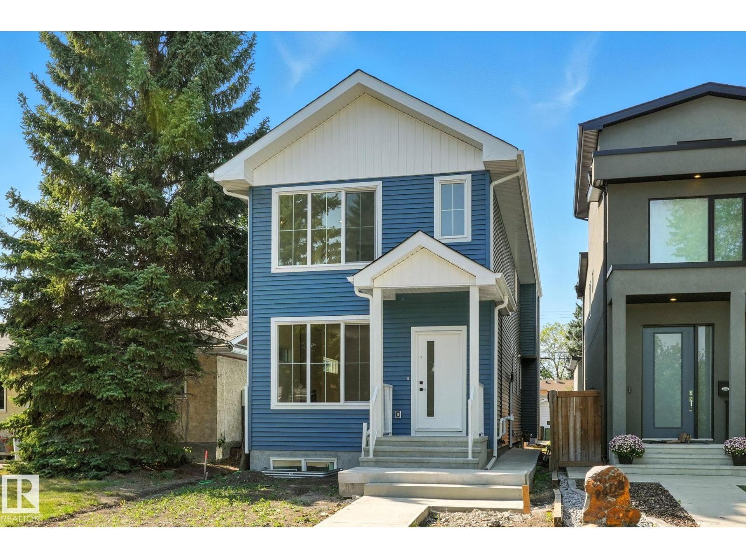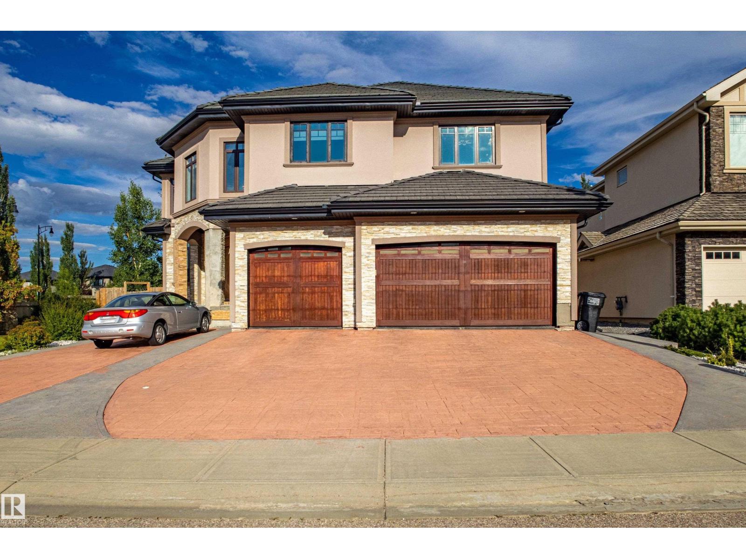#304 10008 151 St Nw
Edmonton, Alberta
Welcome to this spacious 2 bedroom, 2 bathroom condo in the vibrant community of West Jasper Place! This bright and functional home features a large open-concept kitchen and living area with classic oak cabinets, white appliances, and access to your generous private balcony—perfect for relaxing or entertaining. The spacious primary suite includes a walk-in closet and 3pc ensuite, while the second bedroom is ideal for guests or a home office, located next to a full 4pc bath. Freshly cleaned carpets, fresh paint throughout, and the convenience of in-suite laundry add to the comfort. A titled underground parking stall and secure underground storage are also included for your peace of mind. Located just steps from shopping, dining, transit, and parks, with easy access to Stony Plain Road, 149 Street, Whitemud Drive, Yellowhead Trail, and the Anthony Henday — everything you need is right at your fingertips. All this home needs is YOU! (id:62055)
Exp Realty
460 Gibb Wd Nw
Edmonton, Alberta
Glastonbury Gem! This beautifully renovated home features fresh paint, brand-new carpet, and a fully finished basement with its own bedroom, kitchen, and private rear entrance—perfect for extended family or guests. This bright and spacious 2-storey is tucked away on a quiet cul-de-sac just steps from shopping, Starbucks, transit, and only minutes to the Whitemud and Henday. Offering over 1,622 sq. ft. of living space, it boasts 5 bedrooms, 3.5 baths, and fantastic layout for families. Main floor showcases a large kitchen with island, pantry, decent dining area, sunken living room with a wall of windows, plus a convenient main-floor bedroom/Den and 2-pc bath. Upstairs, the primary suite includes a WIC and 4-pc ensuite, two additional bedrooms and another full bath. Outside, enjoy a sunny south-facing pie-shaped lot with deck, fire pit, and oversized double detached garage. This is the perfect family home in an unbeatable location! (id:62055)
Maxwell Polaris
9721 96 St Nw
Edmonton, Alberta
Located in the exclusive river valley community of Cloverdale, where properties seldom become available, this architecturally refined 2.5-storey by Justin Gray Homes offers over 3,700 sqft of impeccably finished living space, including a fully legal 1 bed + den garden suite. Curated by CM Interior Designs, the interior features 5 bedrooms + office, 5 bathrooms, 9' ceilings, a gas fireplace, and a chef’s kitchen with gas cooktop, wall oven, coffee bar, and custom mudroom. The primary suite showcases a steam shower, soaker tub, dual walk-in closets, and makeup vanity. On the top level, a rooftop loft offers a rec room, wet bar, half bath, and covered terrace with captivating skyline views. The fully finished basement extends the living space with 2 additional bedrooms, a luxe bath, wet bar, and media-ready theatre/rec room. All within walking distance to river valley trails, Muttart Conservatory, Accidental Beach, LRT, downtown, and the University of Alberta. (id:62055)
Now Real Estate Group
367 Glenridding Ravine Rd Sw
Edmonton, Alberta
Introducing a stunning MOVE IN ready Showhome with POND view, built by Anthem in the highly desirable community of Glenridding Ravine, South Edmonton! This thoughtfully designed 2-storey with double attached garage offers a MAIN floor Bedroom, SIDE entrance for future basement development, and a walk-through PANTRY. The OPEN-CONCEPT main floor features a bright living room, large dining area, and stylish kitchen with quartz countertops, modern lighting, and appliances. Upstairs, enjoy 3 spacious bedrooms, a versatile BONUS room, and convenient Laundry. The primary suite boasts His & Hers sinks and an upgraded ensuite. High-end finishes include vinyl flooring on the main level, bathrooms, and laundry, with plush carpet upstairs. Additional upgrades include a 9’ foundation, deck and A/C. Located in Glenridding Ravine, part of established Windermere, this vibrant community offers trails overlooking Whitemud Creek Ravine, schools, shopping, recreation, and nature — all in one place! (id:62055)
Cir Realty
2639 5 Av Sw
Edmonton, Alberta
Introducing the Otis-Z by Akash Homes — a modern Zero-Lot-Line design that perfectly combines style, functionality, and family comfort. With 3 bedrooms and 2.5 bathrooms, this thoughtfully planned home offers plenty of room to grow. The main floor’s open-concept layout and 9-ft ceilings create a bright, airy atmosphere, enhanced by an open-to-below feature that adds architectural flair and natural light. Upstairs, you’ll find a convenient laundry room and a spacious primary suite complete with an expansive walk-in closet and elegant finishes. With quartz countertops throughout and quality craftsmanship in every detail, the Otis-Z is built for lasting memories. Plus — enjoy a $5,000 BRICK CREDIT to help make your new home uniquely yours! **PLEASE NOTE** PICTURES ARE OF SIMILAR HOME; ACTUAL HOME, PLANS, FIXTURES, AND FINISHES MAY VARY AND ARE SUBJECT TO AVAILABILITY/CHANGES WITHOUT NOTICE. COMPLETION EST. SEP-NOV 2025. (id:62055)
Century 21 All Stars Realty Ltd
1758 Erker Wy Nw
Edmonton, Alberta
Welcome to this spacious and versatile home offering comfort, functionality and income potential. The main floor boasts 3 bedrooms, 2.5 baths, plus a versatile den-perfect for a home office, playroom or quiet reading nook. An inviting open lay-out flows seamlessly into the dining area and kitchen, leading out to your deck, ideal for summer evenings and backyard gatherings. Downstairs, you will find a fully set up basement suite, giving you the opportunity to generate rental income. Outside, the double garage provides secure parking or extra storage. This home is truly move-in ready and has something for everyone-whether you are looking for family-friendly space, rental potential or both! (id:62055)
Exp Realty
174 Caledon Cr
Spruce Grove, Alberta
Brand new home backing onto pond & green space! Offering nearly 2500 sq ft above grade, this 4 bedroom, 4 bathroom property is filled with upgrades. The main floor features a spacious foyer, bedroom with full bath, open kitchen with secondary spice kitchen, dining area, and bright living room with floor-to-ceiling fireplace. Upgrades include a waterfall island, marble counters/backsplash & designer lighting. Upstairs offers a bonus room, laundry, and 3 bedrooms including the primary with vaulted ceiling, walk-in closet & luxury 4-pc ensuite. The basement has a side entrance and partial walkout—perfect for income potential, multi-gen living, or extra space. Oversized 500 sq ft garage is painted, drained & ready for heat. Situated on a 30 pocket lot with glass-railed deck, landscaped yard & stunning pond views. Close to schools, trails & parks. (id:62055)
RE/MAX Real Estate
4875 Wright Drive Sw
Edmonton, Alberta
Located in popular community of Windermere, this well maintained home is close to parks, pond, walking trails, golf course, schools, shopping malls, and bus stops. Walking into the house you'll see decent sized foyer leading you to open concept floorplan with gleaming quality hardwood flooring and ceramic tiles. The main floor features good sized mudroom, 3pc full bathroom, roomy den/5th bedroom; modern open kitchen with quartz countertops, textured tile backsplash, spacious corner pantry and stainless steel appliances; also large living area with gas fireplace and built in shelves; and sizeable formal dining area. Passing through breakfast nook and back door you step onto huge wooden deck before walking into landscaped yard having fun with family and friends. Going up to upper floor you'll be amazed by sunny vaulted bonus room, massive bright master bedroom with 5pc ensuite and dual sinks, additional 3 bedrooms, shared 4pc full bathroom, and ample laundry room. Well suited for extended family especially! (id:62055)
Homes & Gardens Real Estate Limited
176 Caledon Crescent
Spruce Grove, Alberta
QUICK POSSESSION ! BRAND NEW, 30-foot wide partially WALKOUT home, on a REGULAR lot, featuring 4 bedrooms and 4 full bathrooms, including 2 MASTER SUITES, BACKING TO POND. This HIGH-END property features PREMIUM FINISHES in every corner, LUXURY vinyl plank flooring, CUSTOM glass railing, and 2-tone cabinets. The EXTENDED KITCHEN and SPICE KITCHEN with window offer plenty of storage and upgraded quartz countertops. Enjoy an OPEN-TO-ABOVE living area with an 18-FOOT CEILING, ELECTRIC FIREPLACE, accent wall, and abundant natural light from premium TRIPLE-PANE WINDOWS. Highlights include a bonus room, laundry with sink & cabinet space, basement SIDE ENTRANCE, and a FULLY FINISHED DECK. With 9-FOOT CEILINGS on all three levels, PREMIUM LIGHTING, MULTIPLE INDENT CEILINGS with rope lights, FEATURED WALLS, and a main-floor bedroom with full washroom, this home exudes luxury. A walkway on one side ensures no immediate neighbors. Steps from three schools and parks, with quick amenity access! (id:62055)
Exp Realty
164 Caledon Crescent
Spruce Grove, Alberta
QUICK POSSESSION ! BRAND NEW bungalow with approx. 3000 SQ FT total living space including a fully FINISHED BASEMENT, including 2 MASTER SUITES, BACKING TO POND. This HIGH-END property features PREMIUM FINISHES in every corner, LUXURY vinyl plank flooring, CUSTOM railing, and 2-tone cabinets. The main kitchen features waterfall island, under cabinet lights, and upgraded quartz countertops. Enjoy the open concept living area with ELECTRIC FIREPLACE, accent wall, and abundant natural light from premium TRIPLE-PANE WINDOWS. Highlights include a huge covered balcony, built in SPEAKERS, laundry with sink & cabinet space and a wet bar in the basement. With soaring CEILINGS on both levels, PREMIUM LIGHTING, MULTIPLE INDENT CEILINGS with rope lights, FEATURED WALLS, and high end quality with premium finishes, this home exudes luxury. A pond at rear ensures no immediate neighbors. Steps from three schools and parks, with quick amenity access! (id:62055)
Exp Realty
9606 86 Street Nw
Edmonton, Alberta
Brand new single family home located steps away from the Strathearn Park lookout with a double detached garage and a finished one-bedroom legal basement suite. The main floor has an open-concept living area with a chef’s kitchen, two-tone cabinetry with built-in pantry storage, top-of-the-line appliances, and an infinity quartz island counter. The main floor has a flex/den room that can serve as a fourth bedroom in the main unit or an office, and a 2-piece powder room. The living area features a beautiful gas fireplace surrounded by floor to ceiling tiles. On the second floor, you will find a bright and spacious master bedroom with a walk-in closet and a 4-piece ensuite, a full laundry room with plenty of extra storage space, a 4-piece family bathroom and two extra bedrooms. Strathearn is one of Edmonton’s most desirable, picturesque and vibrant neighborhoods, with easy access to LRT, schools and downtown Edmonton. (id:62055)
Maxwell Devonshire Realty
4103 Westcliff Heath He Sw Sw
Edmonton, Alberta
Welcome to this stunning 5,600 sq ft luxury home located on a premium corner lot in prestigious Windermere, Edmonton. Thoughtfully designed and masterfully built, this executive residence offers exceptional space and comfort across three levels, featuring 9 ft ceilings on the main and basement levels, and 8 ft ceilings upstairs. The main floor is complete with a bedroom and full bath – perfect for guests or multigenerational living. A gourmet kitchen is paired with a fully equipped spice kitchen, ideal for entertaining and everyday convenience. Upstairs, you'll find 5 generously sized bedrooms and 3 additional full baths, offering ample space for large families. The basement includes a media room tucked beneath the triple car garage waiting for your personal touch. Radiant heating in the basement needs boiler connections. With a total of 6 bedrooms, 4 full bathrooms, and a 2-piece powder room, this home offers both functionality and upscale living. Additionally, it is situated close to all amenities. (id:62055)
Maxwell Polaris


