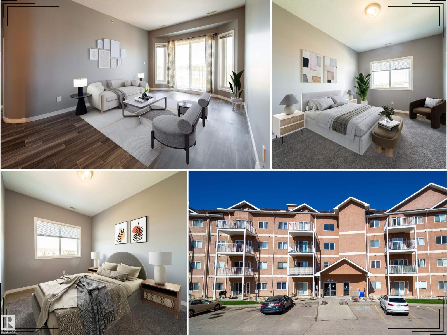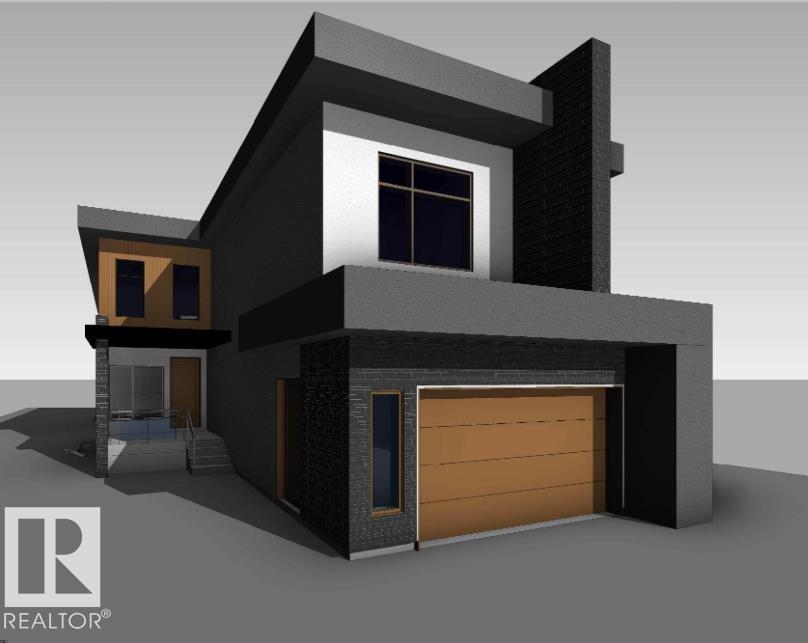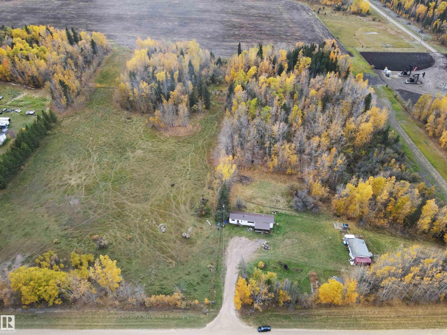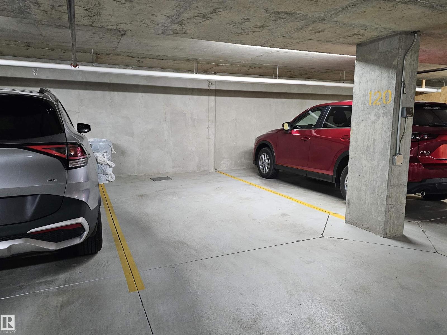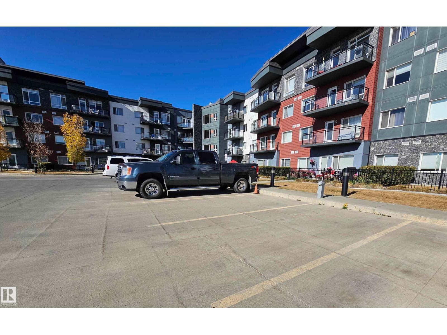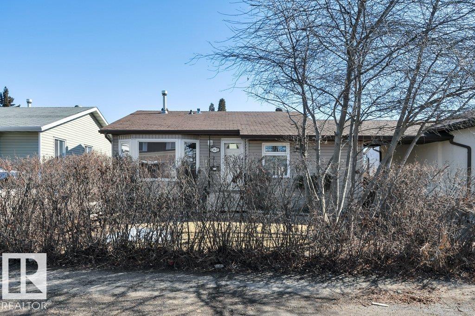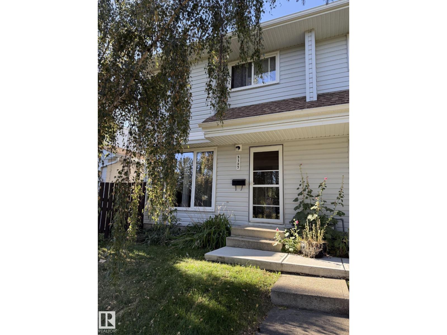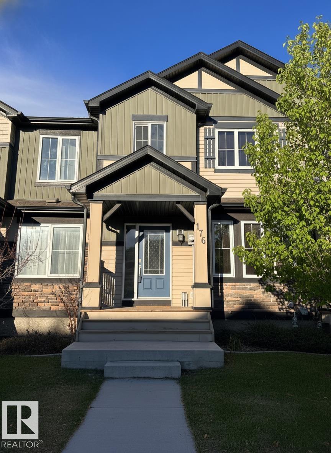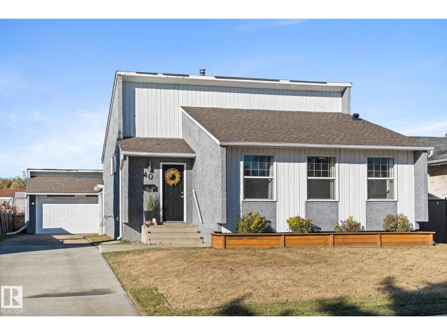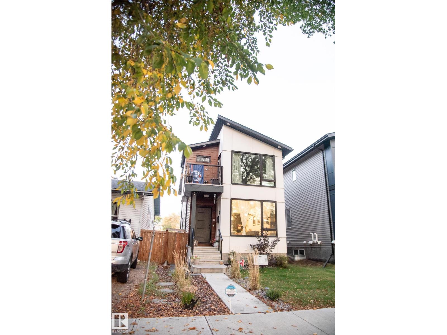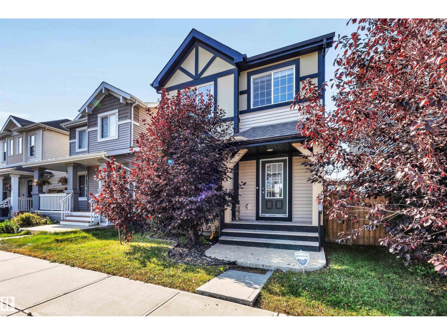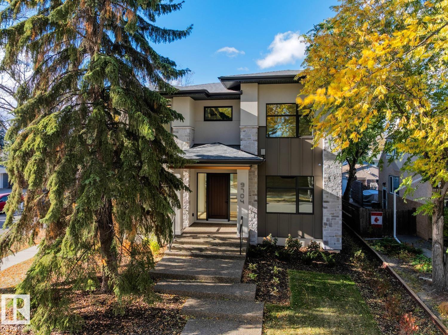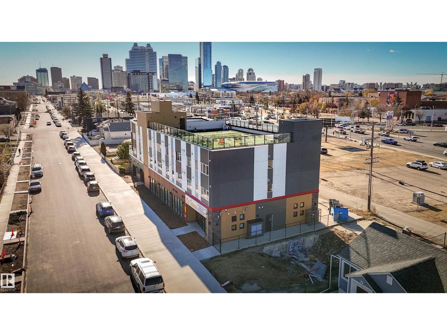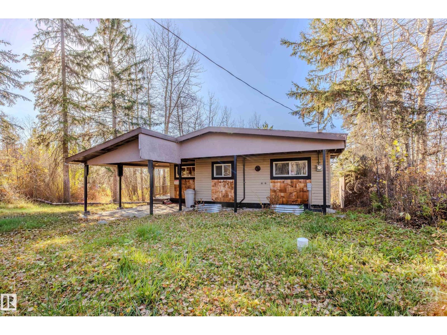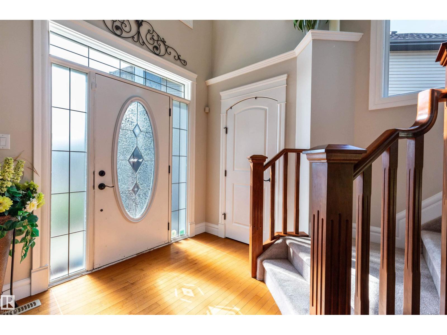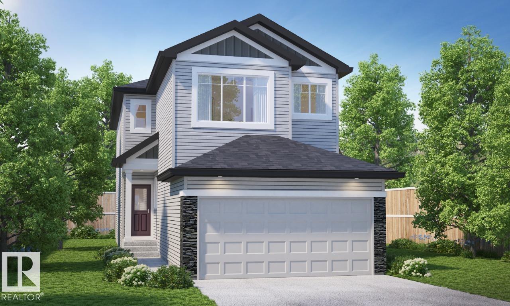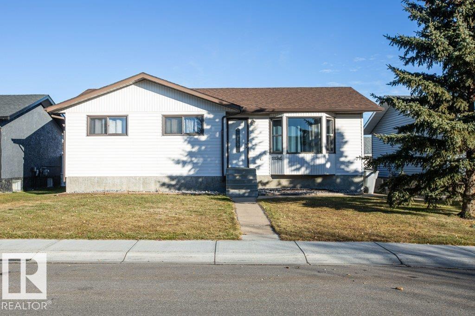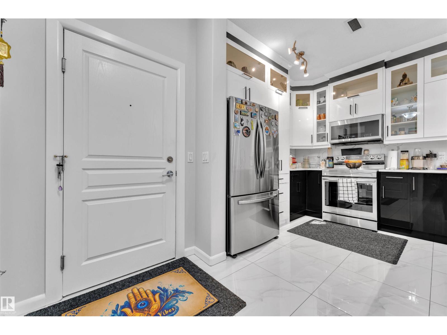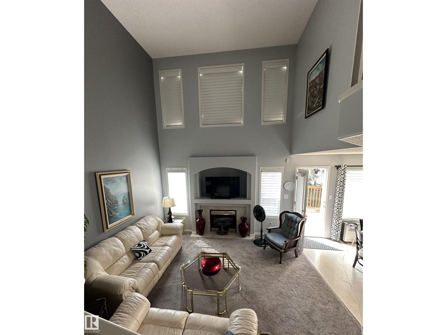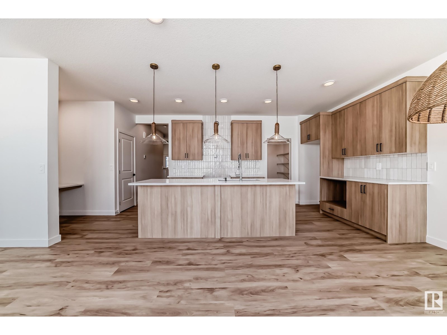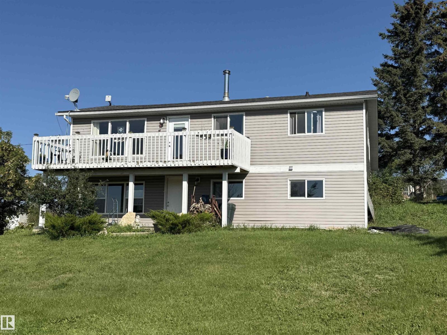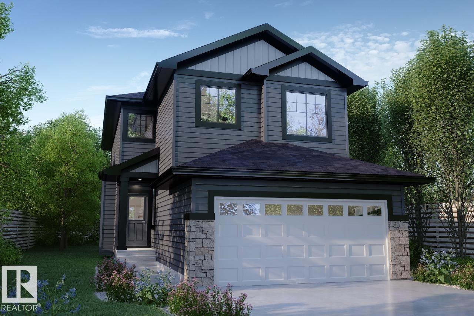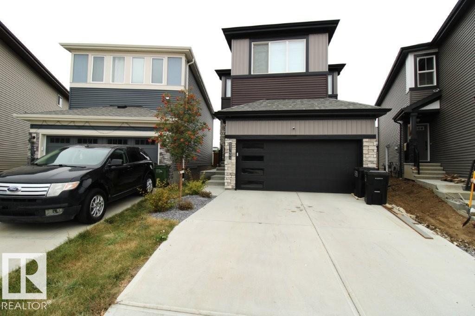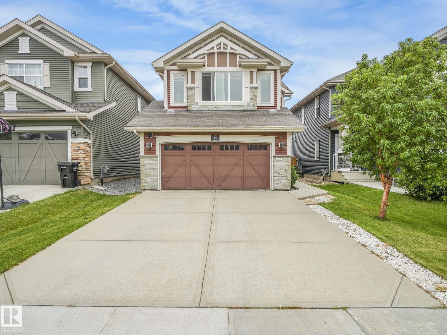#408 4316 139 Av Nw
Edmonton, Alberta
Welcome to this bright and spacious TOP FLOOR condo in the desirable Estates of Clareview! Offering 2 bedrooms, 2 full baths, and HIGH 9 ft ceilings, this sun-filled unit is designed for comfort and style. The kitchen features ample cabinetry, generous counter space, and a large sit-up island—perfect for cooking and entertaining. The primary suite boasts a walk-through closet and private ensuite with stand-up shower, while the second bedroom is ideally located on the opposite side for guests or a home office. Additional highlights include in-suite laundry, a storage room, and upgraded flooring & bedroom carpet throughout. Step outside to your balcony with an open, private view. Enjoy building amenities such as a fitness centre, social room, car wash, and heated underground parking with storage. With pets allowed (board approval) and unbeatable access to the LRT, Clareview Rec Centre, library, shopping, and Anthony Henday, this is modern living at its best! (id:62055)
Mozaic Realty Group
5820 110 St Nw
Edmonton, Alberta
Welcome to a sophisticated modern design 2-storey custom home located in the community of Pleasantview! Walking distance from U of A, hospitals, businesses on 82nd/Whyte ave. Known for prestigious schools, parks and many others amenities in close proximity, this home offers over 3100 sq ft of living space featuring a spacious open concept layout including: large waterfall island, highend appliances, Taj Mahal Quartz, exquisite lighting, and sophisticated custom cabinetry throughout. With double garage attached, the main floor includes living room at entrance, kitchen w/pantry, powder room, bedroom, dining room and additional spacious open to below family room overlooking the deck and backyard. The upper floor includes oversized windows throughout the home providing tons of natural light, to bonus room and balcony. Laundry room, 3 master beds w/ensuites all with custom walk in closets. With a wonderful layout and stunning design, this Pleasant-view property will truly impress you. Welcome home! (id:62055)
Initia Real Estate
49510 Rge Road 80
Rural Brazeau County, Alberta
Affordable acreage living with excellent potential! This 10 acre property offers a beautiful mix of open space and mature trees, located just off pavement and only minutes from Drayton Valley. The land is fully fenced and includes a newer storage shed. An older mobile home is currently on site, move in right away or live in it while you build your dream home. With endless possibilities, this property is an excellent opportunity to enjoy country living close to town. (id:62055)
Century 21 Hi-Point Realty Ltd
7508 Getty Gate Nw
Edmonton, Alberta
Stop scraping ice and dealing with cold starts! This is a rare opportunity to own a premium, titled parking stall in one of West Edmonton's most desirable condo complexes, Stafford Greens. This Heated & Underground Parking Stall will protect your vehicle from Edmonton's harsh winters and scorching summers. Enjoy the luxury of stepping into a warm, snow-free car every day. Located in the well-managed Stafford Greens complex, this stall offers secure access and an added layer of protection for your investment. Located in the sought-after Granville community, you're just minutes from major amenities: Quick access to Costco, Hampton Market, Save-On-Foods, and West Edmonton Mall. Easy and fast connection to the Anthony Henday and Whitemud Drive. (id:62055)
Royal LePage Premier Real Estate
7508 Getty Green Gate Nw
Edmonton, Alberta
Don't miss out on owning a convenient, titled, ENERGIZED above-ground parking stall at the highly sought-after Stafford Greens Condo complex in Granville! Tired of the street parking scramble? Secure your dedicated spot now and enjoy the ultimate in convenience. Parking stall in one of West Edmonton's most desirable condo complexes, Stafford Greens. Located minutes from major amenities: Quick access to Costco, Hampton Market, Save-On-Foods, and West Edmonton Mall. Easy and fast connection to the Anthony Henday and Whitemud Drive. Whether you're a resident looking for a second spot, or an owner who wants to maximize their condo's value, this is an investment in daily convenience. (id:62055)
Royal LePage Premier Real Estate
13835 114 St Nw Nw
Edmonton, Alberta
Unlock the potential of this charming property nestled in the picturesque community of Carlisle. Adjacent to Griesbach Village, this home offers proximity to major amenities like shopping centers, malls, restaurants, sports facilities, parks, trails, Anthony Henday Drive, and a mere 10-minute drive to NAIT Campus (id:62055)
Century 21 Masters
3127 109 St Nw
Edmonton, Alberta
Lovely and inviting END UNIT TOWNHOUSE! 1100+ square foot 3 BEDROOM, 2 bathroom, close to schools, shopping, transit, medical, grocery, and all amenities! This end unit has street parking just out the fornt door and 2 assigned parking stalls!!! The main floor has the living area, dining area, and 2 piece bathroom while up the stairs on the second level are 3 bedrooms and a full 4 piece bathroom, and storage. The basement is 90% complete and that perfect extra space. The property comes with fridge, stove, built in dishwasher and washer and dryer. This will be a great place to call home in a fabulous and well located South Edmonton neigborhood. Dont delay! (id:62055)
Rite Realty
176 Desrochers Gate Ga Sw
Edmonton, Alberta
Available from December 1st! This modern 2-storey home, built in 2016, is located in the desirable community of Desrochers. Offering 1,275 sq. ft. of bright, open living space, this property is perfect for families or professionals seeking comfort and convenience. The main floor features a spacious living room, large dining area, and a stylish kitchen with granite countertops, stainless steel appliances, and a breakfast bar. Vinyl plank flooring and main-floor laundry add practicality and ease of care. Upstairs, you’ll find a primary bedroom with a walk-in closet and 4-piece ensuite, plus two additional bedrooms and a full bath. The landscaped backyard is fully fenced and includes a double detached garage with rear lane access. Excellent location close to Anthony Henday, QEII, parks, schools, and shopping. Utilities are separate. No pets or smoking permitted. (id:62055)
Kairali Realty Inc.
40 Hughes Rd Nw
Edmonton, Alberta
If you need room to entertain, appreciate modern upgrades, dream of a 6500 sq ft lot to grow your garden, need a long driveway to park your RV during summer months & absolutely must have a heated, insulated, oversized garage then keep reading. This 3 brm + 2 bath, 4 level split has a great layout for hosting. You will be impressed by the first floor which hosts a large open concept kitchen and living room. Head up a few steps to your 3 spacious bedrooms and bathroom with access to the large, two-tier composite deck. Head down to the 3rd level and find 3 more good-sized rooms used as a walk-in closet, gym and living room. 4th floor hosts the laundry area, 2nd 4 pc bath, utility room & another awesome room for storage. This home has been almost completely upgraded. New baseboards, fresh paint throughout, newer bathrooms, new kitchen, some new light fixtures, & what you don't see but will appreciate, upgraded sewer line to municipal w/ backwater valve. Close to shopping, schools, Yellowhead & Anthony Henday. (id:62055)
Sterling Real Estate
12939 114 St Nw Nw
Edmonton, Alberta
Discover your perfect home right in the heart of Calder. A luxurious 3-bdrms and 3.5 baths home designed for your modern living. The main floor welcomes you with a large foyer, open-concept living and dining space, and a gourmet kitchen featuring quartz countertops, custom premium cabinetry, and premium appliances. The upper level has three spacious bedrooms, each with a private bathroom — an uncommon luxury in any home, new or old. The stunning primary bedroom features a built-in attached closet, a private balcony, and a beautifully upgraded luxurious ensuite. Both the living room and primary bedroom have very large windows that provide beautiful views of the mature trees along the street. This home also features a finished basement with a separate entrance — perfect for use as a home theatre or children's play area or potential future upgrade to create a legal rental suite. This house also includes a finished deck and a landscaped backyard with garden beds. 2 cars detached garage. Over 30k of upgrades. (id:62055)
RE/MAX Elite
1271 Chappelle Bv Sw
Edmonton, Alberta
Welcome to this beautiful 3 bedroom, 2.5 bathroom single family home with a double detached garage, ideally situated in the highly sought-after community of Chappelle. From the moment you step inside, you’ll be impressed by the bright and inviting open-concept layout. The spacious living room is filled with natural light from the large front window and features a sleek electric fireplace, creating the perfect space to relax or entertain. Few stairs up, you’ll find the stunning kitchen, complete with a large quartz island, stainless steel appliances, and stylish cabinetry. The adjoining dining area is equally impressive, showcasing another large window that overlooks the backyard, an ideal spot to enjoy family meals with a view. Upstairs, the well-sized primary suite offers a walk-in closet and a private 4-piece ensuite. Two additional generously sized bedrooms, a full bathroom, and a versatile family/bonus room complete the upper level, providing plenty of space for everyone. (id:62055)
Local Real Estate
9704 146 St Nw
Edmonton, Alberta
Construction completed in 2025...Modern elegance combined with sophisticated style, just steps away from the river valley. This stunning new construction, infill, 2 story home has over 5382sqft of well-designed living space including the finished basement-luxury living with 4 + 1 bedrooms, 4.5 baths, office, butler pantry & more – Triple ATTACHED heated garage - all located on a 6692sqft lot, with a beautifully landscaped west facing, fenced backyard! Entering the home, you will love the floor to ceiling windows-allowing for natural light to flow throughout. The homes design, details & features are found in every room & have been professionally curated – from the custom chef’s kitchen to the well-appointed primary bed & hotel style ensuite & dressing room. The style flows downstairs to the family room which features a bar area, 5th bed, 3-piece bathroom with steam shower, home gym & radiant heated floors throughout & an incredible amount of storage.This new home is the complete package inside & out! (id:62055)
RE/MAX River City
10882 98 St Nw
Edmonton, Alberta
An exciting opportunity to own a mixed use building on the north side of downtown Edmonton. Main floor of the building is occupied by a long term daycare operator tenant. The main floor in its current setup is used entirely by the daycare but the south portion of it can be divided very easily into a smaller space as well. There is direct rooftop access from the main floor and completely separate from the residential floors. Daycare outdoor play area is on the roof and it is separate from rooftop access provided to residential tenants of the building. There are a total of 16 residential units; 10 one bedroom units, 2 two bedroom units and 4 studio units over two floors of the building. The building is located within walking distance to Royal Alex hospital, 2-3 minutes by car to the Ice District and between 97 and 101 street that provide easy access to and from the building. Additionally, in vicinity of the building is NAIT and Kingsway mall. Within the building you will find elevator access via 2 elevators (id:62055)
RE/MAX River City
161 Lakeshore Dr
Rural Lac Ste. Anne County, Alberta
Enjoy lake life in this cozy 2 bed, 1 bath year-round cottage just steps from the water and a short drive to Morinville. Nestled in the peaceful community of Sandy Beach, this home features a spacious deck perfect for entertaining or soaking up the sun. Inside, you'll find an inviting open layout with a freestanding gas fireplace—perfect for cozy evenings. This cottage would be perfect for bachelor living or add bunkbeds for glamping. Recent updates include newer shingles, baseboard heaters, and a water pump and pressure tank, offering peace of mind and comfort. Whether you're looking for a weekend retreat or a full-time residence, this gem offers the perfect mix of nature, convenience, and charm. Don't miss your chance to own a slice of lake life! (id:62055)
Century 21 Masters
4224 157 Av Nw
Edmonton, Alberta
Welcome to this very well maintain 2 story in BRINTNELL.WITH OVER 3000 SQ.FT of living space. A large bright foyer is complimented with a beautiful oak staircase, accent walls and hardwood floors. Bright open concept featuring the kitchen with breakfast bar, a spacious dining area with loads of cabinets and counter space. A huge living room WITH GAS fireplace. A home office, 2pc bath, mud room & LAUNDRY complete the main level. There are three spacious bedrooms starting with a luxurious primary suit with a 4pc ensuite and built in cabinets. 2 more large bedrooms and 4pc bath, a massive bonus room with vaulted ceilings and a book case secret entrance. Finished bsmt includes a LARGE rec room w/WET BAR, a 4th bed and 4pc bath. Step outside to your own private backyard oasis with a spacious deck, pergola, fire pit, an oversized shed siting on a large pie shape lot. Upgrades which include newer paint, roof (24'), Culligan water softener, and a new XL HWT (24'). OVERSIZE HEATED GARAGE. Make this home your own. (id:62055)
Century 21 Masters
9315 230 St Nw Nw
Edmonton, Alberta
Discover effortless family living in this 1,959 sq. ft. Modern Farmhouse, where thoughtful design meets everyday comfort. The inviting main floor features a bedroom and full bath, ideal for guests. The open-concept kitchen impresses with a large walk-through pantry, garden door with transom window off the dining nook, and seamless flow into the great room with a cozy electric fireplace. A spacious mudroom with bench and hooks keeps daily life organized, while spindle railings add an airy, elegant touch leading to the second floor. Upstairs, enjoy a central bonus room, convenient laundry, and three bedrooms, including a serene primary bedroom with a large walk-in closet and a 4-piece ensuite. With a separate side entrance and 9' foundation, this home combines timeless charm with flexible functionality—perfect for modern family living. (id:62055)
Bode
11040 104 St
Westlock, Alberta
This clean and spacious 1990-built home offers 1,217 sq ft on the main floor with numerous updates throughout. The bright south-facing living room opens to an oak U-shaped kitchen with eat-in dining and patio doors leading to a covered rear deck — perfect for morning coffee or family BBQs. Down the hall, you’ll find a 4-piece bath and 3 bedrooms, including a primary with 3-piece ensuite. The fully finished basement boasts a massive family room, 2 additional bedrooms, a new 3-piece bathroom, plus utility and laundry areas. Updates include shingles, flooring, sump pump, and more. Outside features a 26x26 insulated, drywalled, and heated garage, a mostly fenced yard with garden plot, and a quiet setting backing onto Belvedere Park. The front street has been repaved and an exterior back flow preventer on main sewer line has been added. Move-in ready — just unpack and enjoy! (id:62055)
Royal LePage Town & Country Realty
#105 160 Magrath Road Nw
Edmonton, Alberta
Enjoy your LUXURY LIVING IN MAGRATH MANSION! Located in one of Edmonton’s most premium neighbourhoods, this fully renovated 1250+ sq.ft lower-level condo offers over $170,000 in modern upgrades, including elegant full-home tiling and designer wallpapers throughout. Featuring 2 bedrooms + den, 2 bathrooms, an open concept layout with 9 ft ceilings, a modern kitchen with stainless steel appliances, and a spacious primary suite with walk-in closet and stunning ensuite. Enjoy in-suite laundry, a private balcony, and 1 titled underground heated parking stall plus titled storage. This exclusive steel & concrete adult building (18+) features resort-style amenities:: Social/Recreation room with kitchen and book library, Theatre Room, gym with sauna, steam room & hot tub, car wash bay, and outdoor BBQ area. Walking distance to shopping mall (next door), parks, and ravine trails. Perfect for adult living or as an investment – you cannot get a better deal at this price (id:62055)
Exp Realty
#10 1401 Clover Bar Rd
Sherwood Park, Alberta
Welcome to this beautiful townhouse in Foxhaven! On the main floor an open concept area awaits you with an amazing 2 story vaulted ceiling. There is an abundance of natural light with the upper lofted windows. The gorgeous gas fireplace with tile surround adorns this wall and is situated in a well designed living room that is carpeted throughout. The kitchen is a walk around with an ample amount of cupboards and lighting. This home is nicely painted throughout in very warm colours .There is also a 2 piece bath on the main floor and with the exit area to the 2 car garage. The master bedroom on the upper level is extremely roomy with an immense amount of closet space and a vast 3 piece ensuite. The second bathroom on the upper floor is a 4 piece to compliment the other 2 well sized bedrooms both overlooking the Livingroom. The basement is a well designed area that supports a massive rumpus room that would easily fit a pool table! The utility room is cleverly hidden away. Basement bath is roughed in. (id:62055)
Homes & Gardens Real Estate Limited
8213 Kiriak Lo Sw
Edmonton, Alberta
QUICK POSSESSION available! Welcome home to Keswick, where parks, ponds, and trails are just steps away. This beautifully designed single-family home features a double attached garage, separate side entrance, and basement rough-ins for future potential. Inside, 9’ ceilings and an open layout create a bright, airy feel. The main floor includes a spacious foyer, enclosed den, pocket office, and a stylish kitchen with two-toned quartz countertops, 42 wood-toned cabinets, chimney hood fan, walk-through pantry, water line to fridge, and a $3,000 appliance allowance. Upstairs offers a central bonus room, laundry, and three bedrooms, including a primary suite with walk-in closet and 5pc ensuite featuring double sinks, soaker tub, and walk-in shower. Photos of previous build & may differ, interior colours/upgrades are not represented. HOA TBD. (id:62055)
Maxwell Polaris
56024 Rge Rd 13
Rural Lac Ste. Anne County, Alberta
Escape to the country with this charming walkout bungalow on nearly 10 acres of rolling hillside. Imagine morning coffee on the deck, overlooking peaceful countryside views, or evenings tending to your fruit trees and gathering fresh eggs from the chicken house. Inside, the home offers a bright, updated kitchen with hardwood floors and soft-close cabinetry, a welcoming living room, two bedrooms, and a large 5-piece accessible bathroom. The walkout basement with cold room is ready for your ideas with lots of room to add more bedrooms. Two impressive shops make this property a dream for hobbyists or entrepreneurs both offering an incredible amount of space for projects or storage. Recent updates bring peace of mind: windows, doors, ducting, siding, shingles, instant hot water, and metal roofs on both shops. All this just 30 minutes from St. Albert or Stony Plain, and minutes to Sandy Lake for weekend adventures. A perfect mix of work, play, and relaxation awaits. (id:62055)
Royal LePage Noralta Real Estate
5033 Cawsey Li Sw Sw
Edmonton, Alberta
This 1,890 sq. ft. Heritage-style home is thoughtfully designed for modern living, blending functionality, flexibility, and comfort. The inviting foyer welcomes you with a built-in bench and hooks, leading to a main floor den—perfect for a home office or formal dining space. The open-concept main floor features a 60 electric fireplace and a stunning open-to-above great room ceiling, creating a bright, airy atmosphere. The kitchen impresses with a substantial island and eating bar, walk-through pantry, and seamless flow to the cozy dining nook and deck. Everyday convenience shines through the mud room with built-in bench and hooks, and the separate side entrance offers added versatility. Upstairs, a central bonus room connects two secondary bedrooms, a second-floor laundry, and a private primary bedroom featuring a 4-piece ensuite and generous walk-in closet. Complete with a 9' foundation, this home perfectly balances beauty and livability. (id:62055)
Bode
22140 81 Av Nw Nw
Edmonton, Alberta
BRAND NEW, Bright, Beautiful and Spacious home! Be impressed with the stylish & contemporary kitchen with QUARTZ counters, PREMIUM cabinets, Pendant Lighting, a large island with additional storage, tile backsplash and WALK-IN Pantry! This home is perfect for entertaining with an Open Concept Kitchen, Dinette and Great Rm with a glass linear fireplace, ample windows and upgraded lighting throughout. Your spacious Master bedroom includes a huge WALK-IN Closet with window, a stunning 5 Pce Ensuite with DOUBLE SINKS, separate shower and a deep Soaker tub. You will love the centralized BONUS ROOM for some private family/couple space along with a 2nd floor Laundry room for your convenience. The additional 2 bedrooms and bathroom are generous in size and accommodate larger furniture. This is a quiet location close to the LAKE, walking trails, playground and lots of Shopping including Costco just 3 minutes away. SIDE ENTRANCE AND FULLY FINISHED LEGAL SUITE with 1 bedroom, large living room, kitchen and full bath (id:62055)
Maxwell Polaris
3621 Cherry Li Sw
Edmonton, Alberta
Welcome to The Orchards at Ellerslie, a vibrant community designed for family living! Residents enjoy recreation facilities, master-planned parks, and green spaces. This beautiful 1,922 sq. ft. two-storey home offers a bright living room and an open-concept kitchen with stainless steel appliances, granite countertops, island, and walk-in pantry. The dining area opens to a large deck, ideal for outdoor entertaining. Upstairs, the spacious primary suite includes a 5-piece ensuite and walk-in closet. Two additional bedrooms, a full bath, laundry, and a generous bonus room provide comfort for the whole family. A double attached garage adds convenience, while the unfinished basement offers potential for future development. The property also backs onto a lane, providing added privacy with no rear neighbours. Ideally located near the Henday, parks, schools, and walking trails, with public transit just steps away. Stylish, functional, and welcoming—this is the perfect place to call home! (id:62055)
Royal LePage Noralta Real Estate


