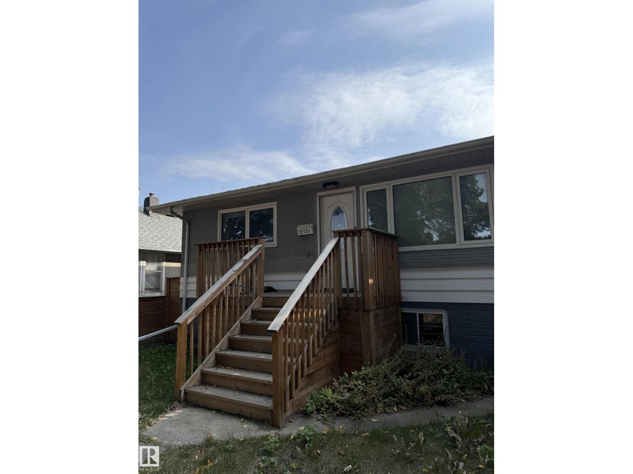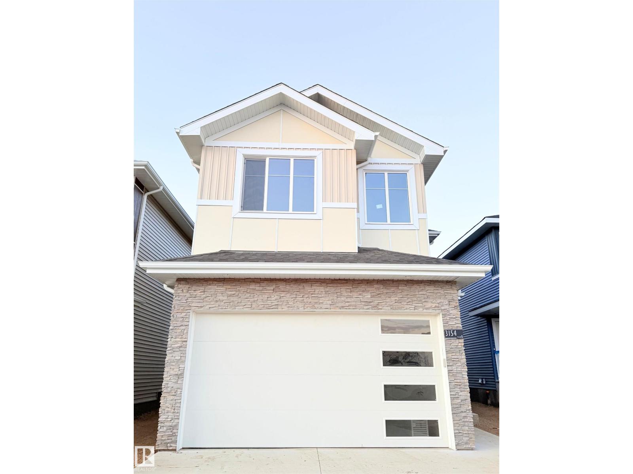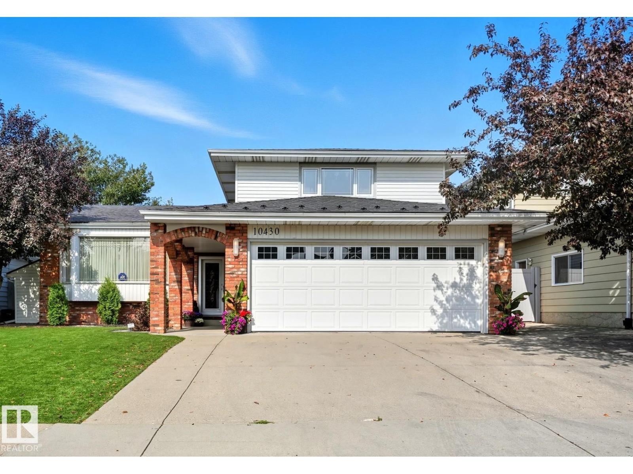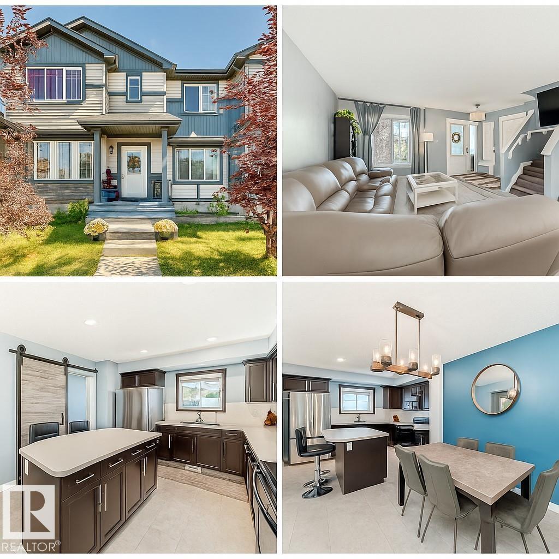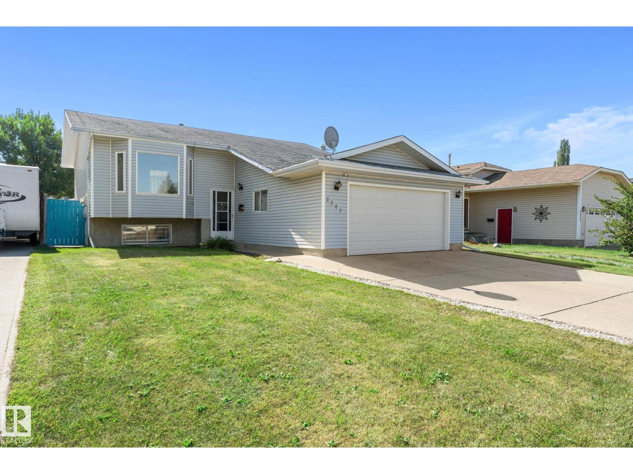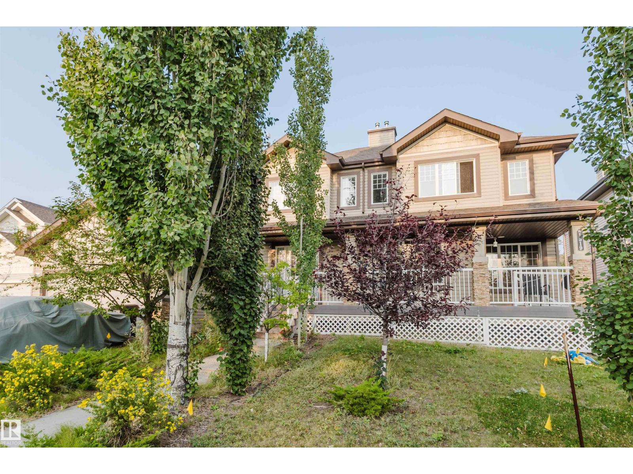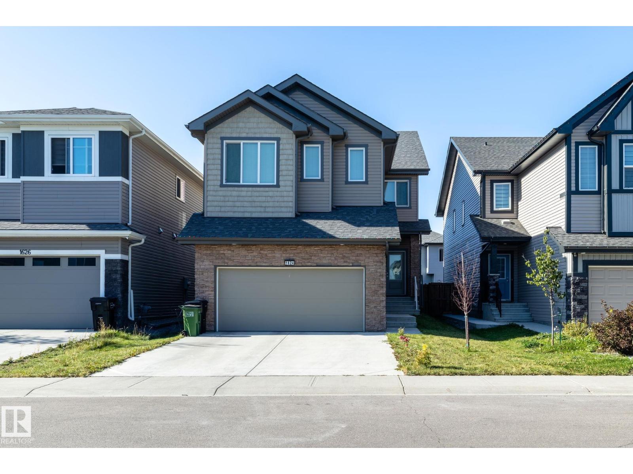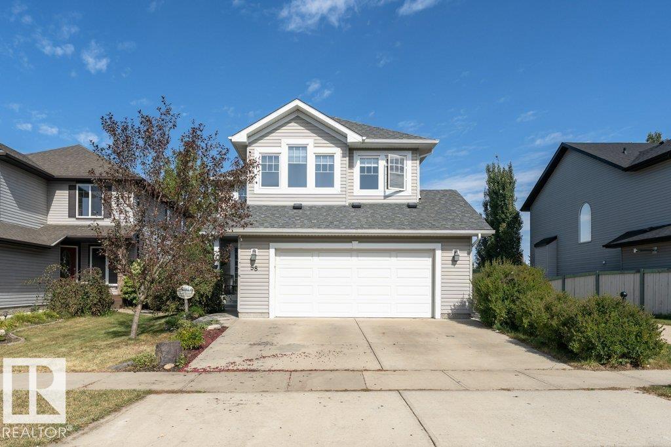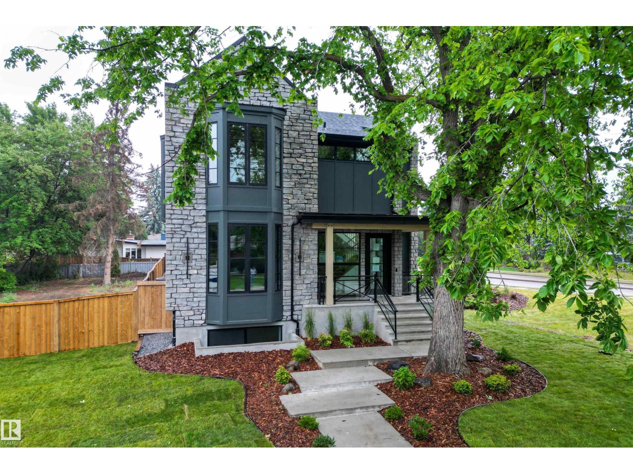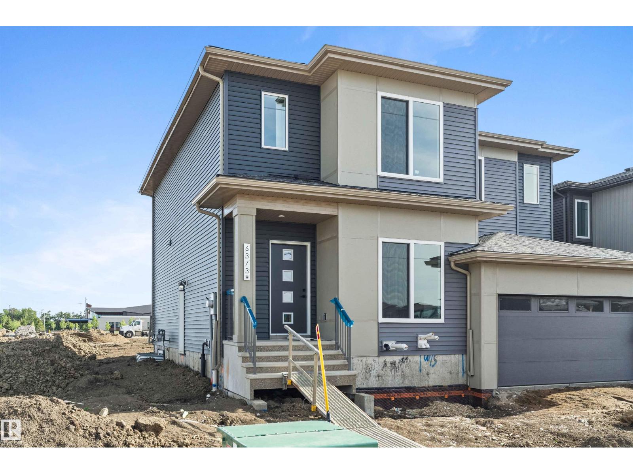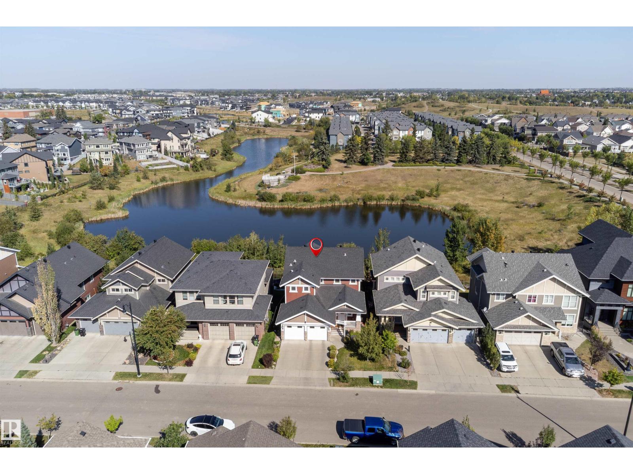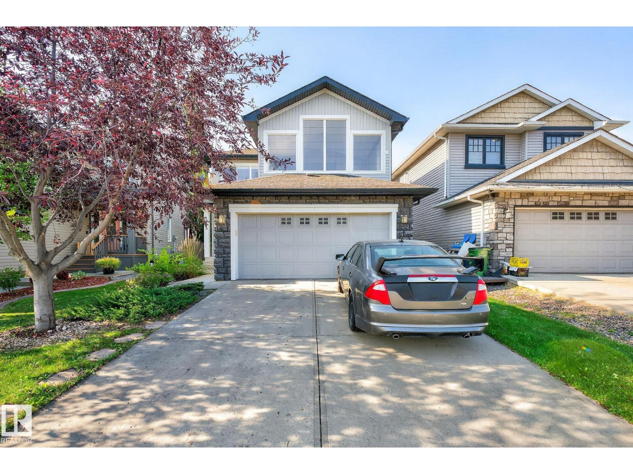12131 65 St Nw
Edmonton, Alberta
NEW PRICE!! Welcome to Montrose! This fully developed raised bungalow is an absolute gem! Featuring 2 bedrooms upstairs & 1 more down, this home has everything a family might need with efficiency in mind. Enjoy peace of mind with an energy-efficient furnace, central A/C, hot water tank, triple-pane windows. Step inside to a bright & open interior with modern touches everywhere—laminate flooring throughout, quartz countertops, high-end kitchen appliances, soft-close cabinetry, touchless faucet, and sleek under-cabinet pot lighting. Your primary bedroom boasts an oversized closet with organizers, while the fully finished basement offers a cozy rec room, stylish bathroom with walk-in shower, a third bedroom & plenty of storage. Outside, relax on your back deck, thats overlooking the fully fenced yard. Plus, you’ll love the convenience of back lane access to your double detached garage. (id:62055)
Exp Realty
3154 Magpie Way Nw
Edmonton, Alberta
(NOT A ZERO LOT) Brand new 2,052 sq. ft. single family home with an attached front garage. The main floor offers a bedroom, a full bath, an open-to-below living room with electric fireplace, and a modern kitchen with dining area. Upstairs features a spacious primary bedroom with walk-in closet and en-suite, plus two additional bedrooms with closets, another full bath, BONUS ROOM and convenient laundry. The full unfinished basement includes a side entrance and 9 ft. ceilings, perfect for future development. Added features include 9 ft. ceilings on the main floor and in basement, HRV system, and a tankless hot water tank. With no rear neighbours, this home blends comfort, style, and privacy! (id:62055)
Maxwell Polaris
10430 31a Av Nw
Edmonton, Alberta
Welcome to this rare opportunity to own a beautifully maintained Ace Lange-built home offering over 3,100 SqFt of finished living space across a fully finished 5-level split! Featuring 3.5 baths, including 2 steam showers, a spacious foyer, and a large family room with a cozy gas fireplace. The kitchen boasts granite countertops, while large south-facing front windows fill the home with natural light. Enjoy a north-facing backyard with a composite deck, vinyl fencing, and low-maintenance turf landscaping—perfect for entertaining. Upgrades include a durable metal roof, 2 furnaces, 2 central A/C units, and central vac. The dream garage is ideal for highly organized buyers with excellent storage solutions. Nestled in a quiet, established neighborhood close to schools, shopping, and walking distance to the LRT, this must-see home offers the perfect blend of space, convenience, and bright, sunshine-filled living! (id:62055)
Maxwell Polaris
327 Desrochers Bv Sw
Edmonton, Alberta
NO CONDO FEES! This beautifully maintained 2-story home offering over 1,300 sq ft, 3 bedrooms, 2.5 baths, this home is move-in ready with thoughtful upgrades. The bright main floor features an open-concept layout, including a spacious living room, a modern kitchen with ample cabinets, and a main floor laundry area. Upstairs, the large primary suite boasts a walk-in closet and en-suite bathroom, with 2 more bedrooms and a full bath completing the level. Updates include a high-tech washer/dryer, a new HWT, a new fridge, refreshed living room flooring, and a custom walk-in closet. Outside, you’ll enjoy a fully fenced yard with a deck plus a double garage. Located steps to Desrochers K-9, Dr. Anne Anderson High School and Father Michael McCaffery Catholic High, with easy access to Anthony Henday & Hwy 2. Close to parks, transit, shopping, and a new Walmart Supercentre coming soon to Heritage Valley. Quick possession available, ideal for families seeking comfort and convenience! (id:62055)
RE/MAX Real Estate
3227 145 Av Nw
Edmonton, Alberta
Welcome to this beautifully maintained bi-level home, perfectly located in Edmonton’s family-friendly Kirkness neighbourhood. Just minutes from schools, shopping centres, Manning Drive, and the Henday, this property offers both convenience and comfort. The main floor features a bright, spacious living room, a functional kitchen, and three bedrooms, including a full 4-piece bath—ideal for a growing family. The fully finished lower level adds two more bedrooms (5 total), a 3-piece bath, and a generous rec room, providing plenty of room for everyone. Storage is abundant throughout with multiple closets, while the backyard is a true highlight—featuring a two-tiered deck, raised garden beds, and loads of space for kids, pets, or summer entertaining. The double attached garage and large paved driveway ensure ample parking and practicality. Move-in ready with endless potential to upgrade and make it your own—don’t miss this incredible opportunity to call Kirkness home! (id:62055)
Exp Realty
1517 Rutherford Rd Sw
Edmonton, Alberta
Welcome to this beautifully maintained, attached home in the highly sought-after community of Rutherford! Perfectly positioned directly across from walking trails and storm pond, this property offers an ideal blend of natural beauty, convenience, and modern living.Step inside to discover a bright interior,where natural light floods through large west-facing front windows and east-facing rear windows, creating a warm atmosphere throughout the living areas.The open-concept main floor is adorned with elegant hardwood flooring and features a thoughtfully designed layout.The modern kitchen boasts a central island with an eating bar, beautiful cabinetry, and a stylish backsplash. The rear entry provides access to the single attached garage and a private backyard.Upstairs, you'll find three well-appointed bedrooms, including a master suite with closets and a sleek three-piece bathroom.This situated near top amenities, including a K–9 school just a five-minute walk away, shopping centres, public transportation. (id:62055)
Mozaic Realty Group
1624 Erker Wy Nw
Edmonton, Alberta
Welcome to your future home in the very popular neighbourhood of Edgemont. This beautifully designed property offers just under 2,200 sq ft of thoughtfully laid-out living space, combining comfort, style, and functionality for the modern family. Step inside to a bright open-concept main floor featuring soaring open-to-above ceilings that flood the home with natural light and create a sense of grandeur. Whether you're hosting gatherings or enjoying quiet family time, this inviting layout brings everyone together seamlessly. Upstairs, you’ll find a spacious bonus room – ideal for cozy movie nights, a kids’ play area, or even a home office. The upper level also boasts three generously sized bedrooms, upper floor laundry, and a luxurious primary suite complete with a walk-in closet and spa-like 5-piece ensuite. The unfinished basement with SIDE ENTRANCE provides endless possibilities – perfect for a future suite, home gym, or additional living space tailored to your needs. (id:62055)
Real Broker
58 Cranberry Bn
Fort Saskatchewan, Alberta
Welcome to 58 Cranberry Bend, a stunning 4 bedroom 2-storey home in Westpark! Nestled in a prime location, this lot sides and backs onto a scenic pathway with a playground and park just steps away. Enjoy ultimate privacy from your three-tier composite deck overlooking a beautifully landscaped backyard with serene views. Inside, newly finished maple hardwood floors gleam on the main level, where a cozy gas fireplace with mantle warms the living room. The gourmet kitchen boasts quartz countertops, a large island, and a corner pantry. Upstairs, three spacious bedrooms including primary bedroom with ensuite featuring a corner soaker tub. The bright bonus room has big windows and a cathedral ceiling. The finished basement features a 4th bedroom and a versatile rec room, perfect for family or entertaining. Ideally located near shopping, parks, and the trail system, this home combines luxury and convenience. Don’t miss your chance to own this Westpark gem! (id:62055)
Royal LePage Noralta Real Estate
13804 85 Av Nw
Edmonton, Alberta
Welcome to luxury living in Laurier, one of Edmonton’s most prestigious neighbourhoods. This stunning 3030 sq. ft. custom-built infill showcases exceptional craftsmanship and high-end finishes throughout. Step inside this 5 bed / 4.5 bath (with 2 being ensuites plus 1 jack and Jill for ultimate privacy) home to discover hardwood floors through the main and upper levels, creating warmth and elegance. The gourmet kitchen is a chef’s dream, featuring stone countertops, high end appliances, butlers pantry, and sliders opening up to the yard for a seamless, modern look. The Vaulted primary suite is a private retreat, a spa-inspired ensuite offering in-floor heating, and a spacious walk-in closet. Enjoy year-round comfort with central air conditioning. The triple car garage, upgraded framing, enhanced ceiling height, irrigation system, heated floors, and private home gym add to the convenience and luxury. Perfectly located near the river valley, U of A, Whyte Ave and downtown, this home is a rare gem. (id:62055)
Initia Real Estate
Real Broker
6373 King Wd Sw
Edmonton, Alberta
Brand new custom-built home by Art Homes in the heart of Keswick with LEGAL basement suite - ideal mortgage helper or investment opportunity! This stunning property offers 6 spacious bedrooms and 4 full bathrooms, including a main floor bedroom with full bath perfect for guests or multi-generational living. LEGAL basement suite features its own kitchen, laundry & separate entrance - ready to generate rental income immediately. Thoughtfully designed with tons of upgrades, large windows, and a modern open-concept layout that floods the home with natural light. This is the perfect blend of style, functionality, and investment potential - all under $550K. Don't miss your chance to own in one of Edmonton's fastest-growing neighbourhoods! (id:62055)
Exp Realty
5414 Bonaventure Av Nw
Edmonton, Alberta
Don't miss this rare opportunity to own a lake backing gem in the coveted Griesbach community. This 2012 built Coventry walkout home with over 3700 sq ft of living space offers an open main floor with multiple large windows to bring in natural light & views of the lake. The gourmet kitchen features granite countertops, stainless steel appliances, ample cabinetry and spacious island, flowing seamlessly into the living area with a cozy fireplace. Upstairs, the expansive primary suite is a true retreat with its own access to private balcony, a spa-like 5pc ensuite that includes a steam shower & jacuzzi soaker tub. 2 additional bedrooms provide ample room for kids, one full bath & convenient laundry room. Last but not least is your finished walkout basement that features 2 bedrooms, 1 full bath, open concept living with additional fireplace and not to mention access to your outdoor oasis that many dream of! Other features: A/C, heated garage, irrigation system, water softener, central vac, tankless HWT. (id:62055)
Real Broker
8429 Sloane Cr Nw
Edmonton, Alberta
A beautiful home in one of the most popular communities in Edmonton. Let's cut to the chase. ***** Features: ** South-facing backyard ideal for a high latitude city like Edmonton. Rooms are brighter in winter and cooler in summer. ** The frontyard is open & spacious as it faces a cul-de-sac. ** 3 bedrooms + 2.5 bathrooms. ** Master bedroom with an ensuite (soaker tub) & living room with a gas fireplace. ** Family room has vaulted ceiling & windows on 3 sides! Bright & smart design. ** Hardwood floor, spacious foyer, functional mudroom & walk-thru pantry. ** Drywalled double attached garage. ** Basement with a complete subfloor & a bathroom rough-in. ** Quick and easy access to the University of Alberta, Anthony Henday Drive, shopping centres, LRT, community Rec Centre, highly rated schools, walking trails, ravine & nature reserve. ***** Home is what you make it! Move in & Enjoy living!! (id:62055)
Century 21 Masters


