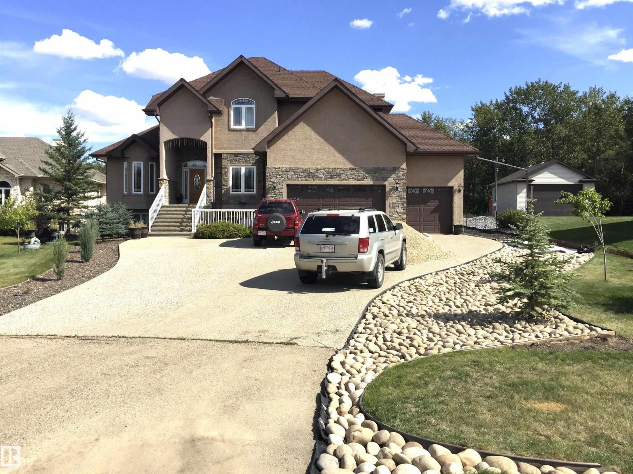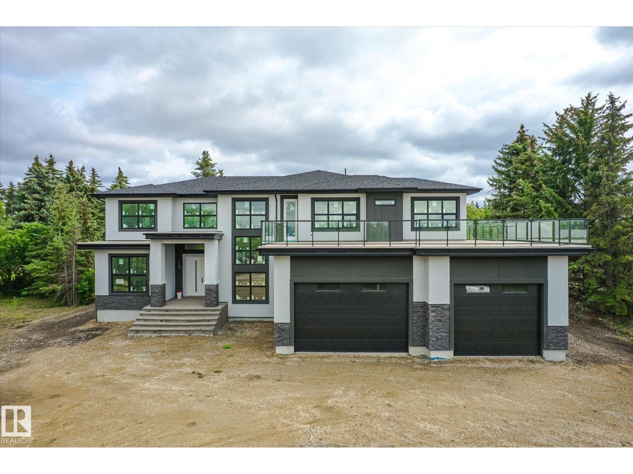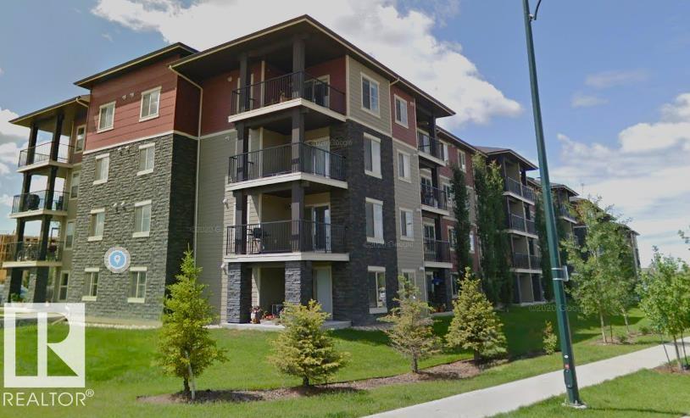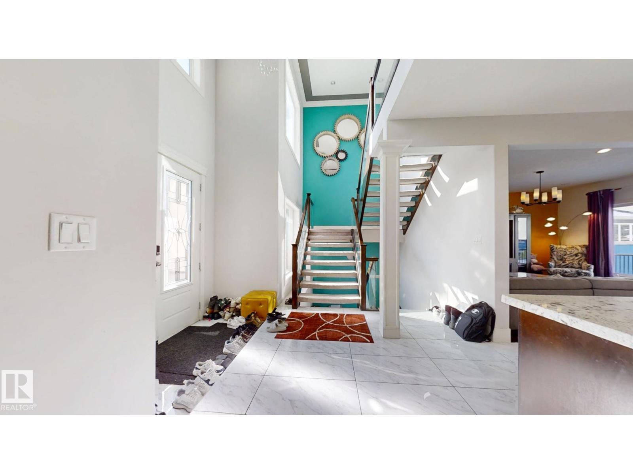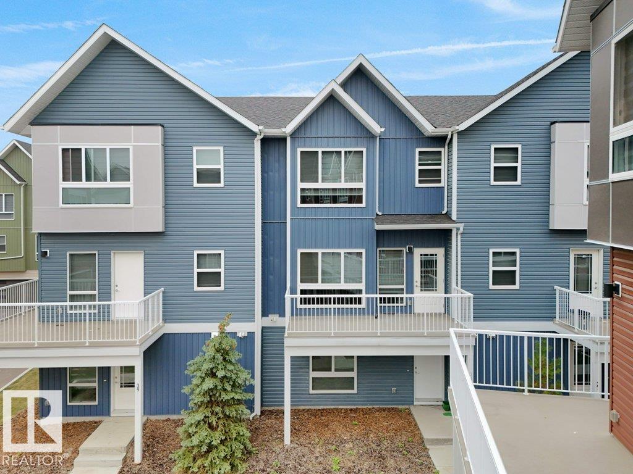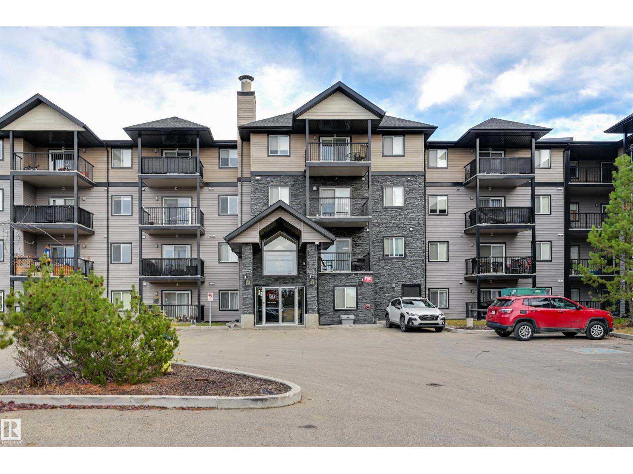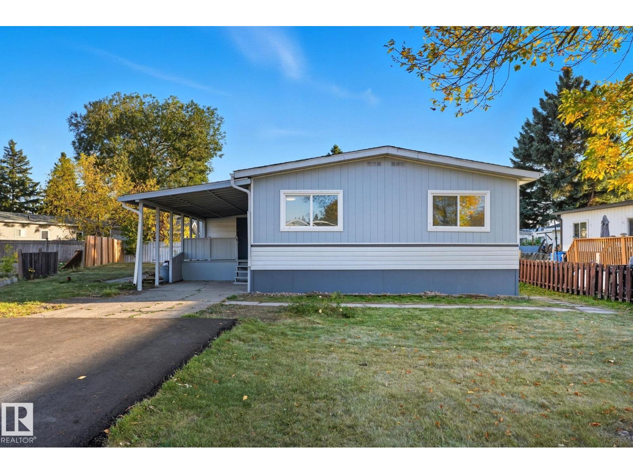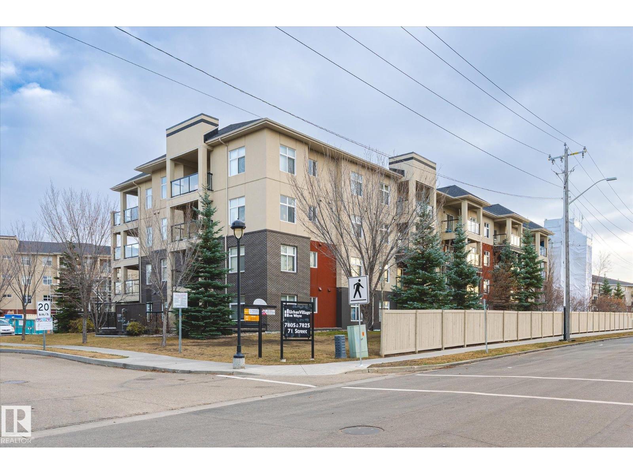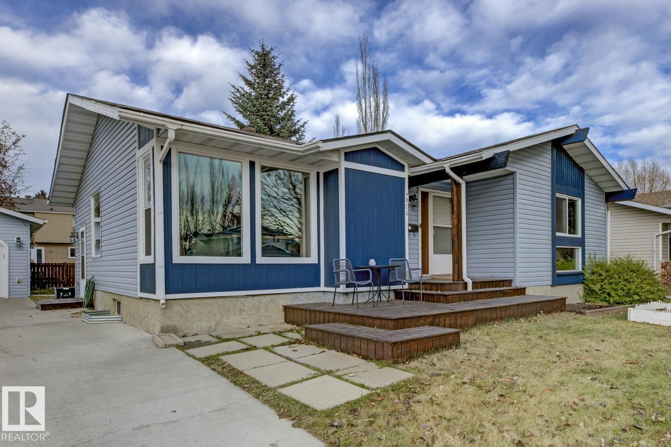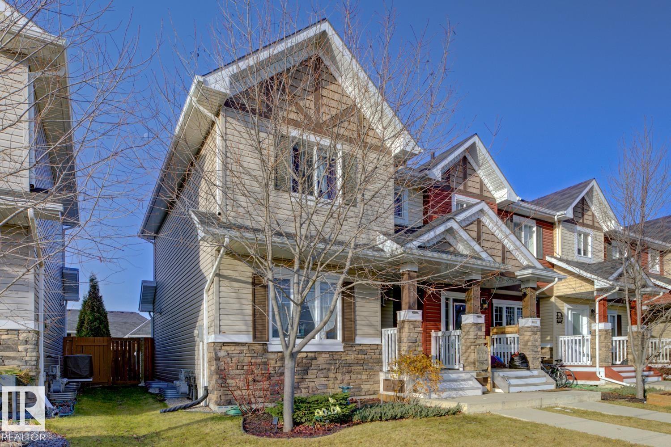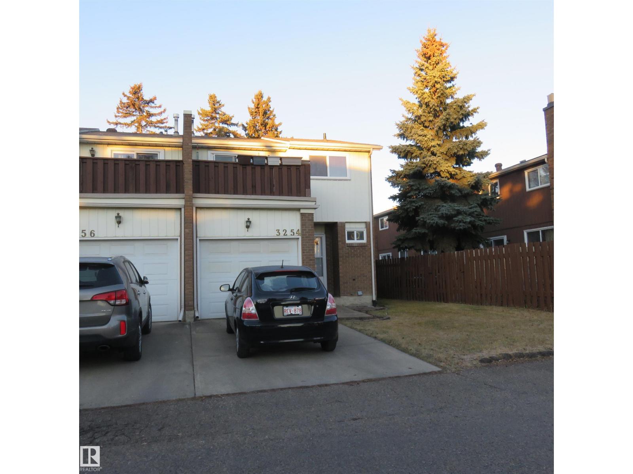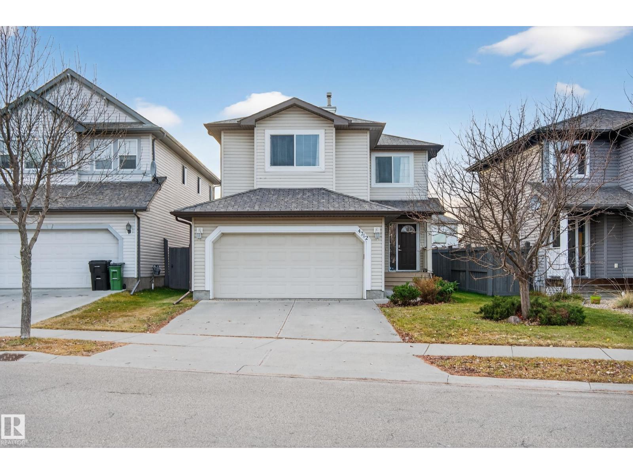#55 24524 Twp Road 544
Rural Sturgeon County, Alberta
Welcome to the Crossing at the River's Edge subdivision. Located just 10 minutes from St. Albert and 10 minutes from Edmonton, this property is tucked away for privacy. The 0.5-acre lot is serviced with municipal/city water. This immaculate 2 Storey home features a walkout basement at both the front & back of the house, offering a total living area of 3,944.3 sqft [including the basement]. It includes a total of 6 bedrooms & 4 baths, with plenty of windows that allow natural light to fill the space. The main floor boasts a large living room, a kitchen with ample cabinetry & cozy family room complete with a gas fireplace. Upstairs, you will find 4 bedrooms, including the primary suite. The walkout basement comes with a kitchen equipped with all appliances, breakfast island, 2 bedrooms, a full bath & stacked washer/dryer. The backyard has 2 gazebos & fire pit is perfect for gatherings with family & friends. There is access to a balcony from the primary bedroom and the second bedroom. Seller wants it SOLD! (id:62055)
RE/MAX Real Estate
18445 122 Av Nw
Edmonton, Alberta
Luxury New-Build Villa – Under Construction- SOLD AS IS This stunning, brand-new luxury villa is a rare opportunity for a buyer looking to add their personal touch. Currently under construction this home is designed to impress with its modern aesthetic and thoughtfully planned layout. Offering over 3,500 sq. ft. of beautifully designed living space, this home is filled with natural light, featuring expansive decks, large balconies, and oversized windows that showcase its sleek, contemporary style. For car enthusiasts or those needing extra space, the property includes an attached six-car garage. Plus, a fully completed 3,200 sq. ft. WORKSHOP adds even more value and functionality. Construction is well underway, the building envelope, framing, rough-ins have been completed, and insulation installation now in progress. (id:62055)
Rimrock Real Estate
#124 12025 22 Av Sw
Edmonton, Alberta
This is the Condo lifestyle. Rutherford Landing in Heritage Valley Town Centre offers a family friendly neighborhood , minutes to Highway 2 and the Henday and close to a future LRT expansion. This amazing large corner unit with just under 970 sq feet, features 2 bedrooms , 2 bathrooms and a large dining and living room plus a den. The beautiful kitchen includes a nook, granite countertops and stainless steel appliances. This main floor unit has a large patio and lots of light and an AC to keep cool in the Summer. Comes with a titled underground parking and assigned storage and ample visitor parking outside. Ready to move in, this is a perfect starter home or investor opportunity. (id:62055)
Century 21 Quantum Realty
1273 Adamson Dr Sw
Edmonton, Alberta
This stunning custom-built 7BDR/6BTH home offers 3,328 sq ft of above-grade living space along with a triple attached garage. Crafted with a focus on luxury and functionality, the open-concept design welcomes you with soaring ceilings, a modern glass-railing staircase, elegant tile work, and bright lighting. The spacious main living area is ideal for both family living and entertaining, highlighted by a striking see-through custom fireplace. The gourmet kitchen showcases a large granite island, high-gloss and rich wood cabinetry, and premium stainless steel appliances. A main-floor bedroom with a 4-piece ensuite and an additional 3-piece bath provide comfort and flexibility. The upper level features a large bonus room, laundry with washer/dryer, and three additional bedrooms. The luxurious master suite offers a spa-inspired 5-piece ensuite with Jacuzzi tub, standing shower, and a custom walk-in closet. The fully finished basement with separate entrance includes 3 bedrooms, 2 bathrooms with open-concept. (id:62055)
Initia Real Estate
#38 979 Crystallina Nera Wy Nw
Edmonton, Alberta
** OFFER PRESENTATION : November 17,2025 at 5pm**Beautiful 3-Storey Townhome with 3 BEDROOMS, 2.5 BATHROOMS, DEN, and DOUBLE ATTACHED GARAGE in Crystallina Nera! Welcome to this well-designed townhome offers a modern layout perfect for families or professionals. The main floor opens up to a versatile den ideal for a home office or flex space and the double attached garage. On the second floor, you’ll find a stylish kitchen with modern grey cabinetry, quartz countertops, and stainless steel appliances. The open-concept design flows seamlessly into the dining area and living room, which opens to a front balcony—perfect for enjoying your morning coffee or evening sunset. A convenient half bath completes this level. The upper floor features a primary bedroom with a 3-piece ensuite, two additional bedrooms, a full 3-piece bathroom, and upper-level laundry .Located close to parks, schools, and amenities, this home offers great value and is ready for quick possession. Don’t miss this opportunity! (id:62055)
RE/MAX Excellence
#408 14808 125 St Nw Nw
Edmonton, Alberta
Welcome to this beautifully maintained and upgraded condo in the highly sought-after Pacific Rise on 125th, located in the vibrant community of Baranow. This east-facing 2-bedroom plus den, 2-bath unit offers a partial city skyline view and includes two titled parking stalls—one heated underground and one surface stall. The spacious entryway opens to a modern kitchen featuring granite countertops, abundant counter space, and stainless steel appliances. The bright, open-concept dining and living area flows seamlessly to a large east facing balcony. Both bedrooms are generously sized, with the primary suite offering space for a king bed, a large walk-in closet, and a 4-piece ensuite. A versatile den, convenient in-suite laundry room, & an additional 4-piece bathroom complete this stylish home. The building also offers a fitness room, and the location provides easy access to parks, schools, restaurants, and numerous other amenities just a short walk away. Simply move in & enjoy! (id:62055)
Royal LePage Arteam Realty
67 Ridgeway Dr Nw
Edmonton, Alberta
This NEWLY RENOVATED home offers 3 beds and 1.5 bath. All BRAND-NEW appliances, including furnace and hot water tank. New 6.5mm vinyl plank flooring throughout. All walls have been freshly PAINTED. NEW tub, toilets and vanities as well as upgraded pex pipes. Beautiful QUARTZ countertops and EASY CLOSE kitchen cabinets are all new. Newer VINYL WINDOWS all around. The roof was replaced in June 2025. Heat tape was done in 2023. Exterior areas were upgraded with NEW wood siding, trim and paint. The covered CAR PORT had all 4 support posts and cement replaced. Front ATTACHED PORCH has a 4'x8' storage area with a locking door. The home was levelled in June 2025. Freshly PAVED PARKING pad. Near by bus stop, store, and parks. (id:62055)
Maxwell Polaris
#257 7805 71 St Nw
Edmonton, Alberta
Welcome to this inviting 2-bedroom, 2-bathroom second-floor condo offering comfort, convenience, and style. Located in King Edward Park! The spacious open layout features laminate flooring and a functional U-shaped kitchen complete with sleek black appliances, perfect for cooking and entertaining. Enjoy sunsets from your west-facing balcony equipped with a gas BBQ hookup. The primary suite offers a walk-through closet leading to a private 3-piece ensuite, while the second bedroom and full 4-piece bathroom provide excellent space for guests or a home office. In-suite laundry with a stackable washer and dryer adds everyday convenience. This unit includes access to an incredible amenities building featuring an indoor pool, hot tub, sauna, large exercise room, and a social lounge with pool tables and a full kitchen—ideal for large gatherings. The unit comes with one titled underground parking stall and one titled surface stall. This condo offers a fantastic lifestyle in a prime location! (id:62055)
RE/MAX Edge Realty
4806 42 Av
Beaumont, Alberta
A Rare Find! A family bungalow that offers 5 Bedrooms, 3 Bathrooms, An oversized Double Car Garage, a spacious yard, a massive driveway that offers loads of parking! Welcome home to 4806 42 Ave that is located on a cul-de-sac perfect for kids to run and play. There is plenty of space for the growing family. There is a spacious dining area, living room on the main floor and a massive rec room in the basement. The location is great as you are near schools, shopping & restaurants. The primary bedroom is spacious with a walk in closet and ensuite. The main floor offers 3 bedrooms in total and the basement has 2 additional bedrooms. The main floor offers a vaulted ceiling over the kitchen, dining and living room; creating a bright and inviting atmosphere. Off the kitchen is a patio perfect to BBQ and hosting company. The driveway is newer and in great shape. There is a high efficiency furnace, on demand hot water & central AC. This is a must see! (id:62055)
RE/MAX Excellence
5810 Rue Eaglemont
Beaumont, Alberta
Welcome home to this wonderful end-unit row-home with NO CONDO FEES! The kids can walk to school! It features an inviting entrance with views of the open concept. The spacious living room features a large bright east facing window & vinyl plank floor throughout. The bright kitchen features a large island, upgraded light fixtures, a nice pantry & plenty of cabinets + a tiled backsplash. There is a main floor laundry room. The dining nook has is bright with a west facing window. Also on the main floor is a rear entrance w/build-in storage & a 2 pc washroom. The upper floor features a large primary suite, a walk-in closet & 4 pc en-suite bath. 2 additional bedrooms offer walk-in closets! A 4 pc main bath complete the upper floor. The basement is undeveloped. The yard is inviting with a large deck and leads to the Double Garage. Located across the street from the school and parks, this home is move in ready. (id:62055)
RE/MAX Excellence
3254 130a Av Nw
Edmonton, Alberta
Welcome to Claregreen Mews; this 2 storey end unit home has a spacious floor plan with a dinette that creates a wonderful open space for informal gatherings and flows into the kitchen with appliances and cabinets for maximum storage. Both kitchen and living room’s sliding door opens onto a patio to enjoy a fenced yard with several access points. The primary bedroom has a closet for easy access to clothing and accessories and walk out onto the primary bedroom’s deck to enjoy the outdoors. The other bedrooms have a closets and windows for sunlight and down the hall is a bathroom with a vanity and shower tub. This home offers 3 bedrooms and 2 bathrooms. The lower level adds flexible space with the family room, laundry, utility room or a playroom or home gym. To complete this home there is an attached garage with driveway for extra parking. Near schools, restaurants, shopping, public transportation, LRT, and parks for nature walks. Lots of recent updates from painting, kitchen counter tops and some baseboards (id:62055)
Maxwell Polaris
4712 204 Street Nw
Edmonton, Alberta
Welcome to this charming 1854 SF 2-story home offering timeless comfort with an unbeatable location! The main floor features real hardwood flooring and an open-concept design connecting the living, 2 pc washroom, dining, and kitchen. Perfect for family living and entertaining! The kitchen provides plenty of cabinet and counter space for everyday cooking. Step outside to your private backyard retreat with a custom composite deck, HOT TUB, and BBQ gas hookup, ideal for relaxing all year round. Upstairs offers 3 spacious bedrooms, including a comfortable primary suite with ensuite, a second full bath, and a BONUS ROOM, perfect for media room and entertaining! Located in a family-friendly community, just a 5-minute walk to a school and playground, and close to shopping, dining, and all amenities. Well cared for and move-in ready, this home combines classic style, functionality, and a fantastic location, a perfect place for your family to call home! (id:62055)
Century 21 Bravo Realty


