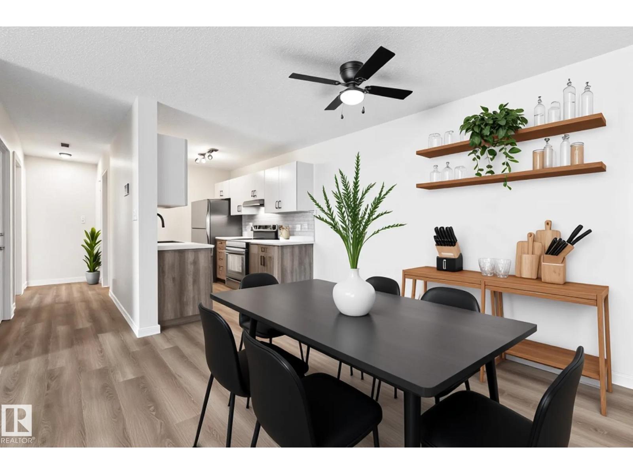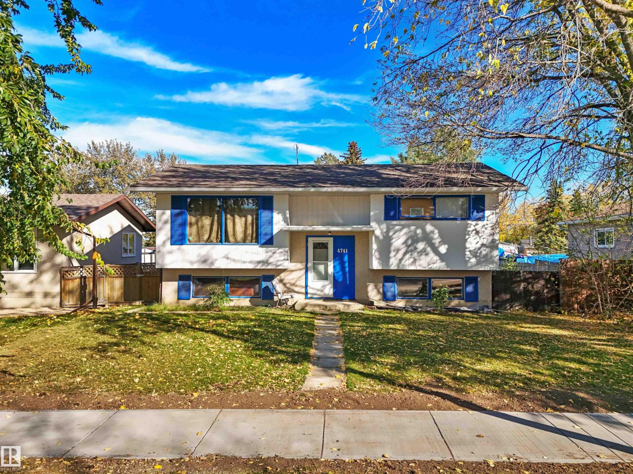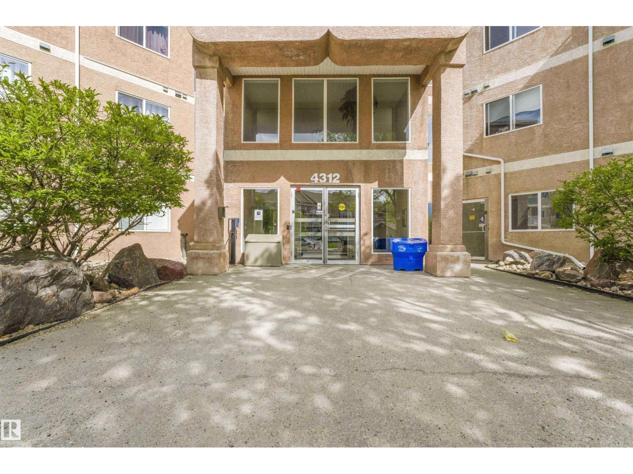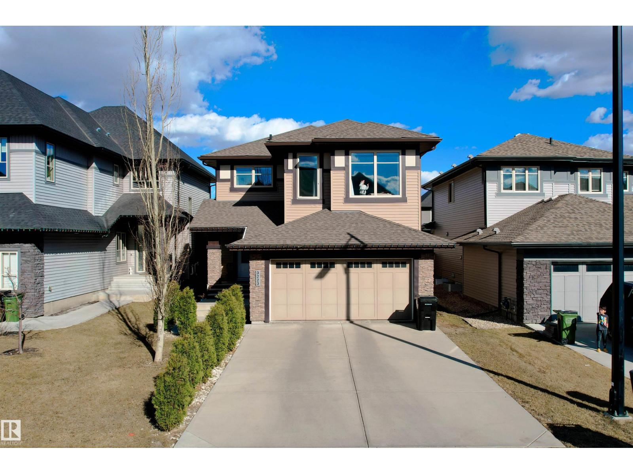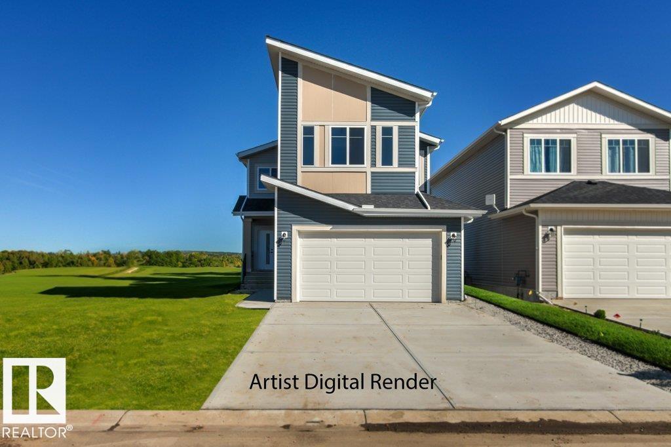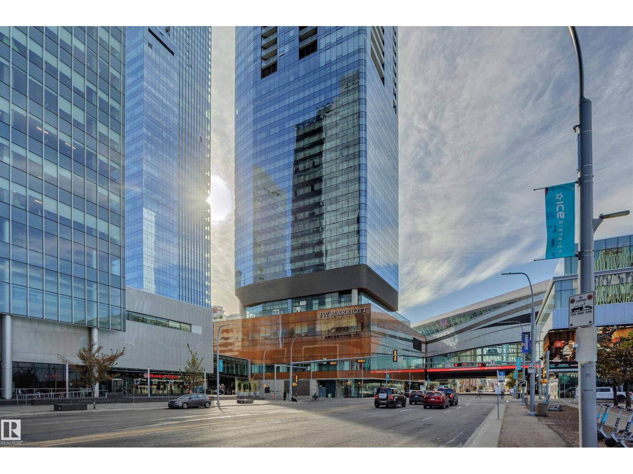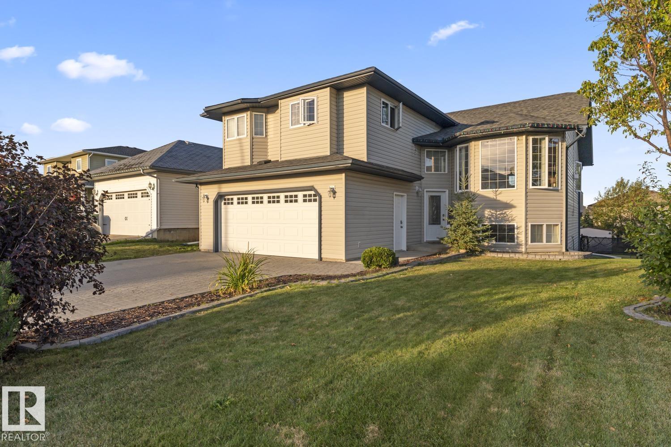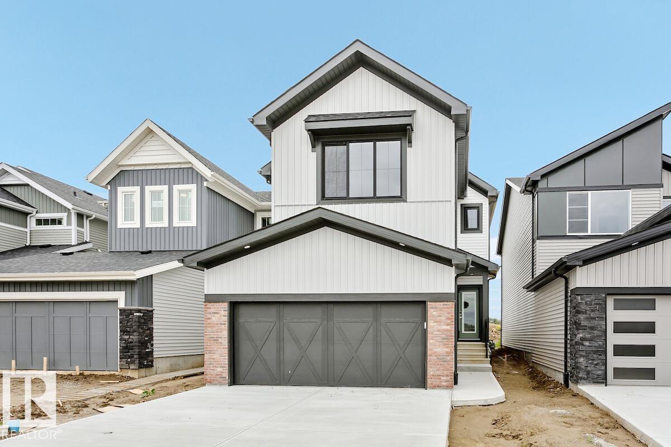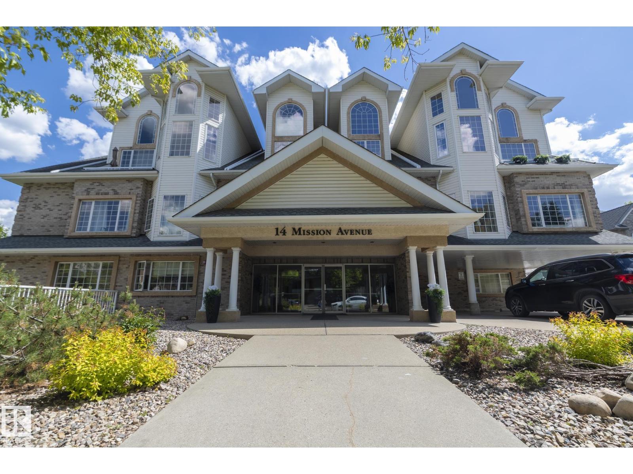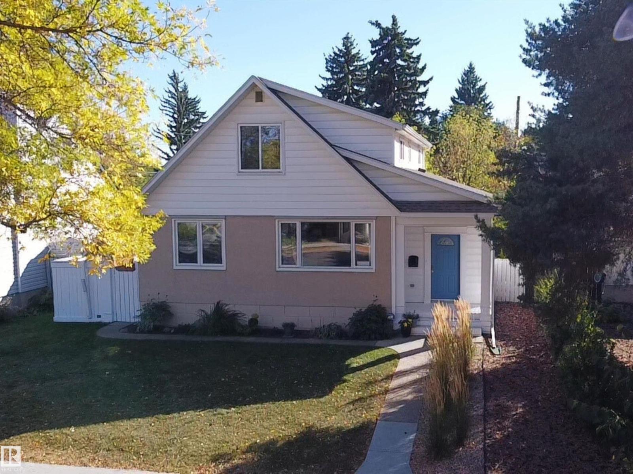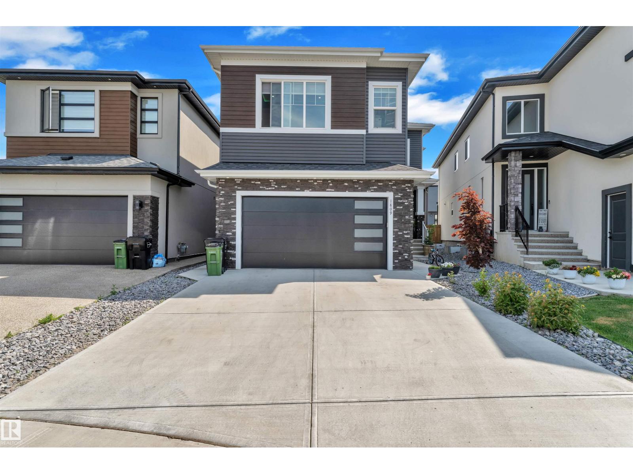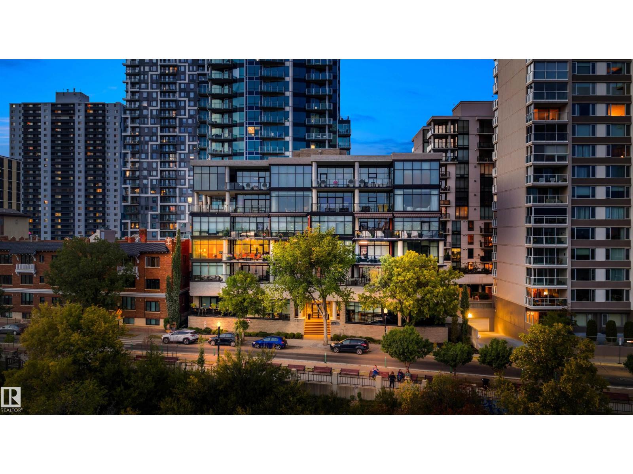#308 6208 180 St Nw
Edmonton, Alberta
TODAY IS YOUR LUCKY DAY! This beautifully renovated 1,062 sqft top-floor suite has just been completed, featuring endless upgrades! New flooring, All-new appliances, A stunning 12 x 24 tile surround tub/shower combo, Modern backsplash, Two-tone kitchen cabinets, Sleek black hardware, Fresh paint on the walls and ceiling. Don’t miss the gorgeous fireplace and mantle, this is truly a must-see in person! Every inch of this suite represents brand-new construction. You’re going to FALL IN LOVE with the large 2 bedrooms, the master suite has a huge walkthrough closet to the bathroom. It also has one parking stall, in-suite laundry (washer/dryer condo), and a massive balcony perfect for enjoying your morning coffee, all within a well-managed building. (id:62055)
Mcleod Realty & Management Ltd
4741 49 St
Drayton Valley, Alberta
Welcome to this 1968 bi-level that is full of potential and ready for its next chapter. With four bedrooms and two full bathrooms, this home offers a practical layout for families of all sizes. The main level features two bedrooms, a bright living space, and a full bathroom, while the lower level includes two additional bedrooms, another full bathroom, and a rec room for extra living space. If a 5th bedroom is needed the lower level rec room is perfect for an additional bedroom. The property sits on a large fenced backyard that provides plenty of room to garden, entertain, or simply relax outdoors. With rear alley access you also have the bonus of RV parking. The location is hard to beat with shopping, schools, a preschool, and playgrounds all nearby. While the home is move-in ready, a few cosmetic updates like fresh paint and new flooring would truly make it shine. With solid bones and a welcoming layout, this property is a great opportunity to create a space that reflects your personal style and vision. (id:62055)
Century 21 Hi-Point Realty Ltd
#213 4312 139 Av Nw
Edmonton, Alberta
Prime Location! Fully Renovated 2 Bed + 2 Bath Condo in Clareview Beautifully upgraded condo featuring engineered hardwood, quartz countertops with undermount sinks, gas fireplace, central A/C, spacious walk-in closets, and a large balcony with ground-level views. Includes a den/storage room and underground parking. Building amenities include fitness room, car wash, and waste/recycling on every floor. Location is everything, and this property delivers. Situated just steps from Clareview LRT Station, the Clareview Recreation Centre, and the Clareview Shopping Complex, you’ll enjoy unmatched access to transit, fitness facilities, shopping, dining, and essential services—all within walking distance.Whether you're a first-time homebuyer, downsizing, or seeking a smart investment opportunity, this condo checks all the boxes for modern urban living. (id:62055)
Maxwell Polaris
3223 Allan Wy Sw
Edmonton, Alberta
Welcome to the desirable community of Ambleside! This meticulously maintained 2 storey home boasts nearly 2850 sqft of living space with bright and open floor plan, 9 ft. main floor ceiling, hardwood floor on main, Kitchen with quartz countertop , glass backsplash tiles, walkthrough pantry, spacious Nook, Two living Areas, Fire place. Upstairs brings a massive bonus room,1 office room, 3 large bedrooms incl the primary bed w/ stunning 5 pc ensuite (custom glass shower & tub) & walk-in closet. 3 pce bath & linen storage. Outside is a treat! patio, fully fenced & landscaped; perfect summer bbq hangout! close to shopping centre and Anthony Henday Drive. (id:62055)
Maxwell Polaris
5018 53 Ave
Calmar, Alberta
NEW HOME CURRENTLY UNDER CONSTRUCTION FOR NOVEMBER 2025 POSSESSION. PICK YOUR FINISHES. Eagle Quest Homes welcomes this beautiful brand new over 2080+sq ft home THE BIGGEST HOME EAGLE QUEST HOMES HAS TO OFFER IN 2025, with open floor plan and lots of room for a growing family. 3 bedrooms, plus huge bonus room and 2.5 Bathrooms. Main floor Den / Office or playroom. Backing onto Calmar Elementary. Separate side entrance to the basement for that guest or family member requiring privacy or a future income generating suite. This 2 storey home has all the upgrades. Stainless steel kitchen appliance package included. New Home Warranty included. Country style living with city Amenities. The newest development in Calmar backing onto Calmar Elementary school. Quick access to the expanding Edmonton Airport, minutes to Leduc, Nisku and Edmonton. Welcome to Hawks Landing. Pictures / Videos of previous home with the same floor plan. Buyers still have time to pick interior finishes. (id:62055)
Sutton Premiere Real Estate
#5002 10360 102 St Nw Nw
Edmonton, Alberta
Welcome to The Legends Private Residences!! Edmonton's most desirable condo address!! Incredible 50th floor 2,138 sf corner suite, with sweeping city and river valley views.. full length curtain-wall windows allows natural light to flood tis well designed space.. 10ft ceilings, 2 spacious bedrooms with ensuite in each, designer island kitchen with gas range & upgraded Bosch appliance pkg, beautiful herringbone hardwood floors, spa-like ensuite bathroom with heated floors, free-standing soaker tub, oversized shower, 2 underground parking stalls, the list goes on and on. In the heart of Edmonton's Ice District, with 24/7 concierge service, dining and valet services available, a short walk in a climate controlled pedway to Rogers Place. Close to Edmonton's vibrant Arts & Entertainment District. Access to world class JW Marriott facilities, indoor pool and steam area, ARCHETYPE Fitness Facility, and much more! An absolute must to view if you are in the market for a premium condominium residence. Great Value!! (id:62055)
Maxwell Devonshire Realty
802 26 St
Cold Lake, Alberta
This 1400 square ft Hailey in Lakewood not only has lake views but the massive yard has a 3 tier deck, shed & is completely fenced (chainlink w/ privacy slats).There is also an oversized access gate to the back yard for boats or RV.The driveway greets you w/ stamped concrete and a lush border of perennials. HUGE entrance with tile flooring & coat closet.Main floor has hardwood flooring, 3 way fireplace, NEW UV filter blinds & vaulted ceiling. Eat up kitchen island, corner pantry and stainless steel appliances. 2 bedrooms on main level with a 4 piece bathroom. Primary bedroom features 4pc ensuite bathroom with heated floors, jetted soaker tub and walk-in closet. A/C installed in 2023. Walkout basement features 9' ceilings, in-slab heat and is almost fully developed (no ceiling) with 2 additional bedrooms, 3pc bathroom and large family room. Additional upgrades:microwave & stove 2025,furnace 2024,paint 2025.Attached double car garage. (id:62055)
Royal LePage Northern Lights Realty
2363 Egret Wy Nw
Edmonton, Alberta
Welcome to the KIERA! This ~2200 SQFT gem built by Bedrock Homes is located on a beautiful corner lot in the brand new subdivision of Weston at Edgemont! This home comes with 3 spacious bedrooms (+den on main floor), along with 2.5 baths and an open-concept design that will leave you speechless! The open-to-above great room with electric fireplace is the perfect entertainment space. The large kitchen is conveniently located in the rear of the home overlooking your spacious yard. Upstairs you will cross over a bridge overlooking the great room to your primary bedroom which contains a HUGE walk-in closet and 4pc bath with dual vanities and stand-up shower. Completing the second floor is 2 oversized bedrooms, laundry, a 4pc main bath, and a massive bonus room! (id:62055)
Bode
#304 14 Mission Av
St. Albert, Alberta
Great Value, Low Condo Fees & Prime Location ! Backs onto river valley trail system and just a short walk to farmers market & numerous amenities. Stunning, Unique & Immaculate! This 1,907sqft loft style condo is magazine ready. The unit has gone through a major renovation using tasteful, timeless and quality materials. The floor plan on each level was brilliantly planned leaving no wasted space. Upper level has been designated to the primary bedroom and Ensuite making up 771sqft. The fixtures are eye-catching and the high-end steam shower takes the space to another level. These two combined spaces will rival that of many homes far in excess of this price point. The 2nd bedroom is on the main with adjacent 4 piece bath. Balance of main level is open concept and lends well to accommodating large gatherings. Other features include 2 parking stalls, vaulted ceilings, large banks of windows, hardwood floors, gas fireplace & stainless appliances with induction stove. GREAT PUBLIC TRANSIT SERVICE TO EDMONTON! (id:62055)
RE/MAX Real Estate
13207 109 Av Nw
Edmonton, Alberta
NORTH GLENORA'S FINEST!!! Spectacular character home with the features of a modern build. The main floor offers an open layout with a large living room flooded with natural sunlight, custom Built Ins, dining area, & Brand New modern kitchen with quartz countertops, tiled backsplash, & stainless steel appliances. A library/den, bedroom, & 4 pc bath complete this level. Upstairs, you’ll find two generous bedrooms, connected by a Jack & Jill spa-inspired ensuite boasting a massive walk-in shower with body jets, rainfall showerhead, and dual sinks. The fully finished basement includes a spacious rec room, laundry, & 3 pc bath. Enjoy the south facing backyard, fully fenced with plenty of green space for kids or pets to play. Added details include hardwood flooring, crown molding, trim & ceiling accents. Located near Westmount Shopping Centre, restaurants, schools, library, and public transit, with quick access to Groat Road, the U of A and Downtown. A perfect blend of style, charm, comfort, and convenience! (id:62055)
RE/MAX Excellence
1809 18a Avenue Nw
Edmonton, Alberta
Gorgeous 2023-Built Luxury Home in the Heart of Laurel! This beautifully designed home is perfectly located within walking distance to parks, schools, shopping centres, and offers quick access to major highways. The main floor includes a spacious bedroom with a full ensuite—ideal for guests or multi-generational living—as well as a spice kitchen, two separate living areas, and a bright, open-concept layout perfect for entertaining. Upstairs, you'll find two master bedrooms with ensuites, plus two additional bedrooms and a bonus room with a shared bathroom—plenty of space for a large family. The separate entrance leads to a fully finished basement featuring 3 bedrooms, 1 full bathroom, a full kitchen, separate laundry, and a spacious living room—an excellent option for extended family use. This is a rare opportunity to own a luxurious, move-in-ready home in one of Southeast Edmonton’s most desirable neighborhoods! (id:62055)
Royal LePage Arteam Realty
#301 11930 100 Av Nw
Edmonton, Alberta
Perched in the prestigious Lessard House that overlooks the expansive River Valley, this 2,764 sq. ft. residence blends sophistication with everyday comfort. Breathtaking views frame your daily life, while a sprawling patio, accessible from both the dining room and primary suite, sets the stage for effortless indoor-outdoor living. The chef’s kitchen is a culinary dream with top-of-the-line Miele appliances, including double ovens (one steam), a warming drawer, and a 5-burner gas cooktop. The primary retreat provides serenity with a double wide steam shower and custom dressing room. Thoughtful design continues with 3 bedrooms, a dedicated laundry with stacked Miele washer and dryer, clever storage solutions, and abundant countertop space. With three titled underground parking stalls, flawless finishes, and a setting that embraces both elegance and convenience, this immaculate suite delivers a lifestyle as rare as it is refined. (id:62055)
Sotheby's International Realty Canada


