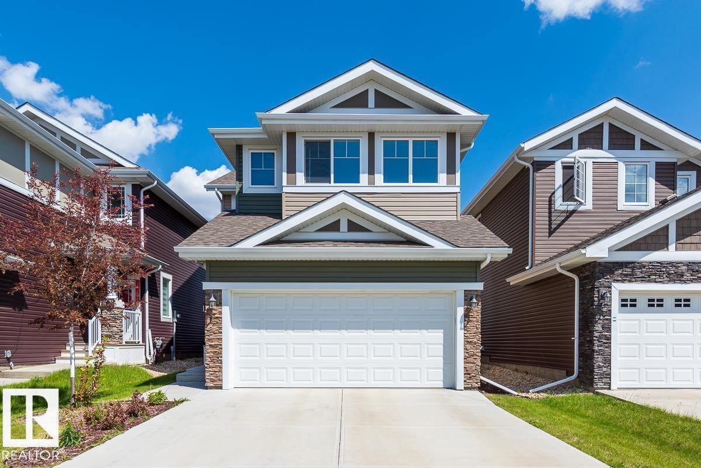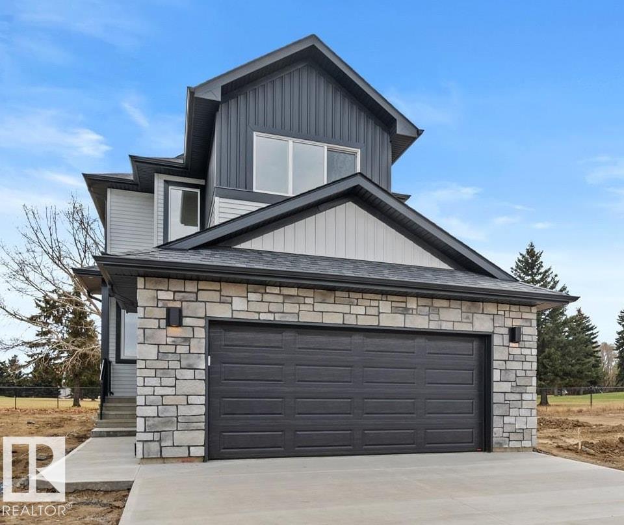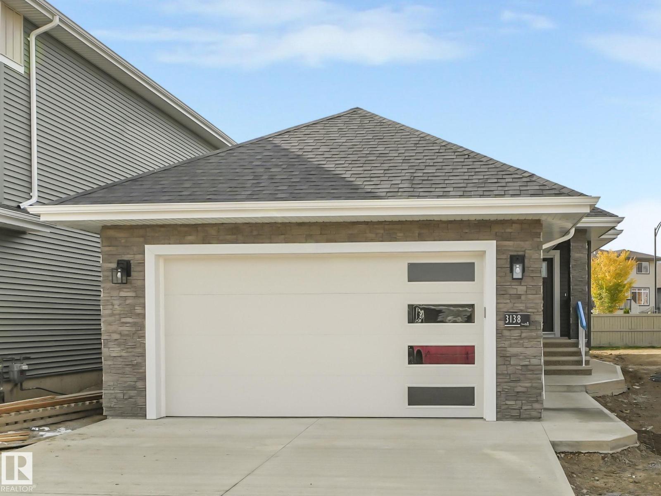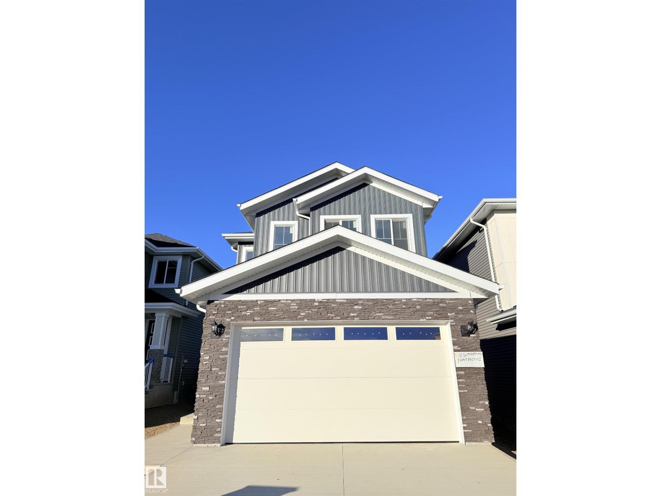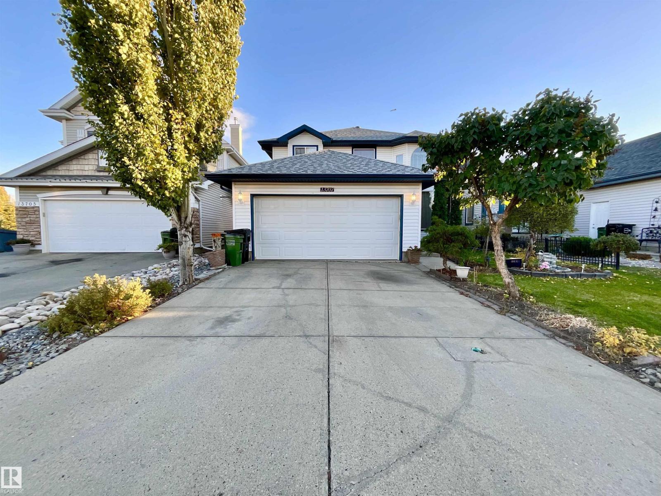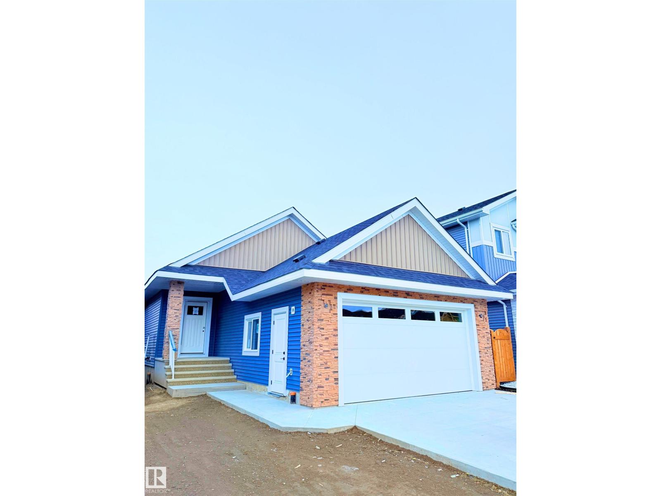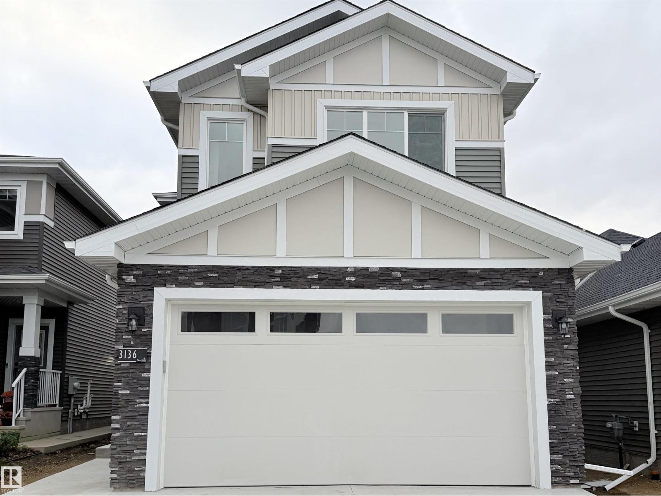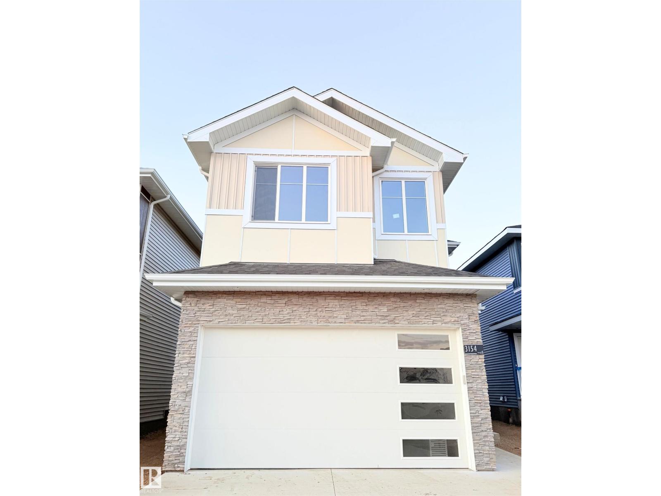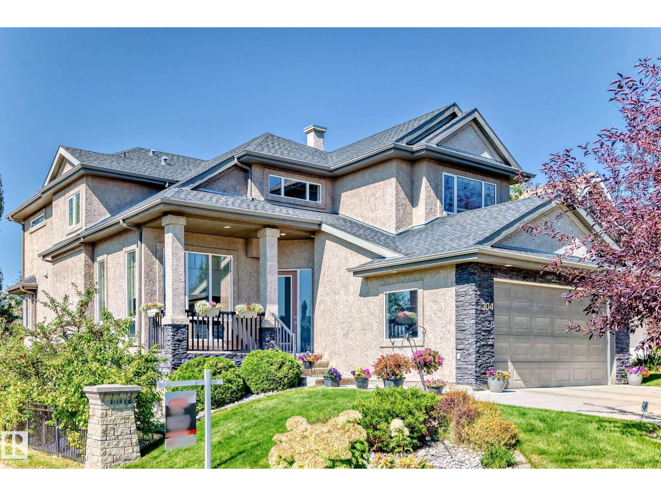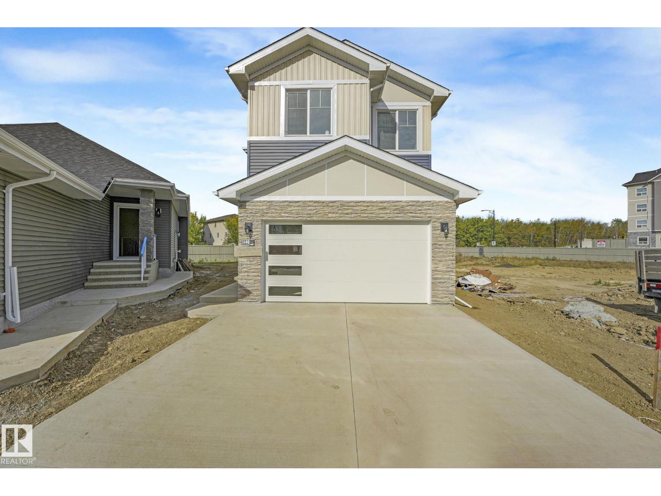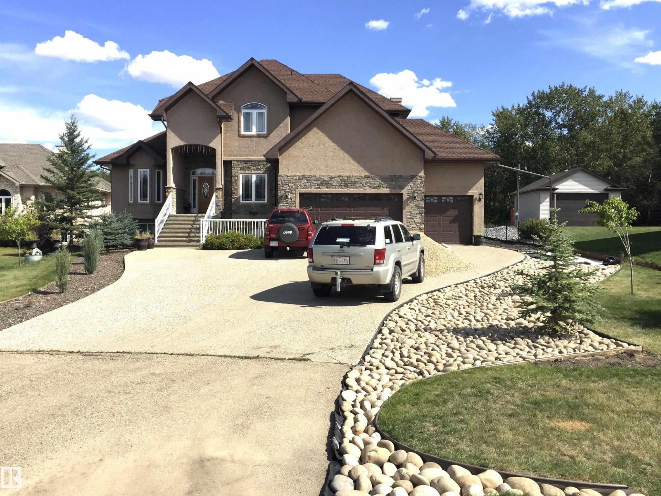1603 169 St Sw
Edmonton, Alberta
Welcome to this beautiful house in Glenridding Heights • This 1932 sq.ft. home sits on a regular lot w/ east-facing backyard • it offers 3 bdrms, a den, and 2.5 baths • •Nearly every functional space is designed with windows, filling the interiors with natural light throughout the day • Main floor: 9ft ceilings, a bright open layout, a chef’s kitchen w/ granite countertops and a full pantry wall, plus a convenient den ideal for a home office or study • Upstairs: the luxurious primary bedroom w/ a walk-in closet and a spa-like ensuite, plus 2 good sizedl bdrms, a laundry room, a main bath, and a large bonus room • outdoor, boasts a patio and a professionally maintained lawn in excellent condition • 9ft basement comes equipped w/ a radon mitigation system for added safety • Close to all levels of schools — including a new junior high & high school (Grades 7–12) under full construction funding • All amenities within arm's reach. Shops, restaurants, schools and entertainment options are just steps away. (id:62055)
Mozaic Realty Group
120 Premiere Cr
Blackfalds, Alberta
Welcome to 120 Premiere Crescent, an impeccably renovated home in desirable Panorama Estates. The fully finished basement with a separate entrance is designed for comfort and versatility and includes a full kitchen, utility room, cozy living room, 4-piece bathroom, 2 comfortable bedrooms, clever under-stairs storage, and separate laundry. Upstairs, the bright main floor welcomes you with an open-concept kitchen and dining area, featuring sleek stainless steel appliances, a convenient corner pantry, and ample counter space ideal for meal prep and entertaining. The home offers a spacious primary bedroom with a generous walk-in closet, a second bedroom, and a well-appointed 4-piece bathroom. Outside, a double detached garage provides space for vehicles, storage, or hobbies. Nestled in a prime location with easy access to shopping, diverse restaurants, and scenic trails, this move-in-ready home blends modern style and thoughtful design throughout. Move in and enjoy! (id:62055)
Sable Realty
10 Grayson Green
Stony Plain, Alberta
Welcome to this spacious 4-bedroom, 2.5-bath home in Fairways, Stony Plain built by Attesa Homes. It's ideally located on a corner lot right beside the Stony Plain Golf Course. With over 2,025 sq. ft. above grade and an unfinished basement ready for your vision, this home offers space to live, grow, and entertain. The open concept main floor is bright and functional, featuring a walk-through pantry, large central island, and custom built-ins framing a cozy fireplace in the living room. A dedicated main floor office/bedroom makes working from home a breeze. Upstairs, the primary suite is a true retreat with a soaker tub, walk-in shower, double vanity, private water closet, and a generous walk-in closet. A large bonus room offers flexible family space, and the upper-level laundry room with ample storage keeps things practical and organized. The double attached garage adds convenience, and the golf course next door adds a touch of luxury to your everyday. You’ll love calling this home! (id:62055)
Real Broker
3138 Magpie Wy Nw
Edmonton, Alberta
(NOT A ZERO LOT) READY TO MOVE-IN! Beautiful bungalow offering 2430 sq.ft. Features 1,380 sq. ft. on the main floor plus a fully finished basement, this home is designed for comfort and functionality. The main level features a spacious primary bedroom with a walk-in closet and private ensuite, an additional bedroom, a 4-piece bathroom, and a bright kitchen that flows into a welcoming great room. The lower level includes two additional bedrooms, Bar/coffee station , another 4-piece bathroom, and ample living space along with a side entrance as well. (id:62055)
Maxwell Polaris
3156 Magpie Way Nw
Edmonton, Alberta
(NOT A ZERO LOT) Welcome to this stunning 2-storey home offering 2,354 sq. ft. of modern living in the beautiful community of Starling South. The main floor features a spacious great room with an electric fireplace, a bright dining area, a full bedroom with closet, a 4-piece full bath, and a chef-inspired kitchen complete with a convenient spice kitchen. Upstairs, you’ll find a large bonus room, laundry area with sink, and three bedrooms—including a luxurious primary suite with walk-in closet and ensuite. One of the secondary bedrooms also includes its own walk-in closet. Designed with functionality in mind, this home also offers a separate side entrance, providing excellent potential for future basement development. A perfect blend of comfort, style, and opportunity! (id:62055)
Maxwell Polaris
13707 149 Av Nw
Edmonton, Alberta
Welcome to this beautifully maintained, original-owner two-storey walkout home, situated in the community of Cumberland. Backing directly onto green space and scenic walking trails, this home offers the perfect blend of nature views and urban convenience. Step inside to discover a thoughtfully designed main floor featuring both a formal living room and a cozy family room, perfect for entertaining. The spacious office is ideal for working from home, while the convenient main-floor laundry adds everyday ease. Main floor also includes an open kitchen that flows onto a huge deck overlooking the tranquil green space. Upstairs, the home has an open-to-below concept where you’ll find three generously sized bedrooms, including a large primary suite. The finished walkout basement expands your living space with two additional bedrooms, full bathroom, recreation room, and a third living area. Located minutes from top-rated schools, parks, shopping, this home offers a rare combination of space, privacy, and location. (id:62055)
Sable Realty
3325 Chickadee Drive Nw
Edmonton, Alberta
(NOT A ZERO LOT) READY IN 1.5 MONTHS - This beautiful walkout bungalow backing onto a serene dry pond offers a thoughtfully designed layout with both comfort and functionality. The main floor features a spacious primary bedroom with a walk-in closet and ensuite, along with a second bedroom, a full bath, and a stylish kitchen with pantry that opens to the great room. Entering from the garage, you’re welcomed into a functional mudroom with a convenient laundry area located just across the hall, adding everyday practicality to the design. PHOTOS ARE FROM A SIMILAR MODEL The finished walkout basement expands the living space with two additional bedrooms (one with a walk-in closet), a full bathroom, and a wet bar, perfect for entertaining. With its smart design and picturesque setting, this home is ideal for families or downsizers looking for modern bungalow living. (id:62055)
Maxwell Polaris
3136 Magpie Way Nw Nw
Edmonton, Alberta
(NOT A ZERO LOT) QUICK POSSESSION AVAILABLE - Welcome to this beautiful 2,067 sq. ft. home featuring a modern and functional layout. The main floor offers a spacious bedroom, a 4pc full bathroom, and an open-concept kitchen with a dining area and family room — perfect for entertaining and everyday living. Upstairs, you’ll find a bright bonus room, a convenient laundry area with an inbuilt sink, a large primary bedroom with an en-suite and walk-in closet, along with two additional bedrooms and another 4pc bath. This home also includes a separate side entrance, providing great potential for a future legal basement suite Thoughtfully designed with comfort and versatility in mind, this home is ideal for growing families seeking both space and style. (id:62055)
Maxwell Polaris
3154 Magpie Way Nw
Edmonton, Alberta
(NOT A ZERO LOT) Brand new 2,052 sq. ft. single family home with an attached front garage. The main floor offers a bedroom, a full bath, an open-to-below living room with electric fireplace, and a modern kitchen with dining area. Upstairs features a spacious primary bedroom with walk-in closet and en-suite, plus two additional bedrooms with closets, another full bath, BONUS ROOM and convenient laundry. The full unfinished basement includes a side entrance and 9 ft. ceilings, perfect for future development. Added features include 9 ft. ceilings on the main floor and in basement, HRV system, and a tankless hot water tank. With no rear neighbours, this home blends comfort, style, and privacy! (id:62055)
Maxwell Polaris
3304 Mccall Co Nw
Edmonton, Alberta
Spectacular home located in the Executive community of Magrath Heights. Touch of modern sophistication custom-built contemporary elegant & gorgeous 2 sty fully finished home offers over 3600 sq ft of finished living space. 4 brms, 3.5 baths, High ceiling, triple pane windows, 2 H/E furnaces, 2 A/C units, Chef's dream kitchen w/black galaxy granite counter top, built-in appliances, new hot water tank & refrigerator, central vac. Main floor has Brazillian walnut hardwood, porcelain tile, amazing curved open tread staircase, surround sound, irrigation system, fully fenced & landscaped yard, 20'x24' garage has floor drain & huge west-facing raised deck & beautiful back yard & front yard with great curb appeal. Upper floor has 2 very large bdrms, washroom & Primary has a stunning 5 pce ensuite & large w/in closet. Main floor office & finished basement. Close to public transport, school, shopping, Magrath park & all amenities. This move-in-ready home offers space, comfort and pride of ownership. (id:62055)
Maxwell Progressive
3140 Magpie Wy Nw Nw
Edmonton, Alberta
(NOT A ZERO LOT) Welcome to this upcoming 2,280 sq. ft. two-storey single-family home, perfectly situated on a desirable pie-shaped lot with no rear neighbours & big backyard Featuring 4 Bedrooms, 3 full Bathrooms, an attached double-car garage, this thoughtfully designed residence combines functionality with modern style. MOVE-IN-READY . The main floor offers an open-concept layout with a spacious kitchen, adjoining dining area, & a bright great room—ideal for entertaining or everyday living. A walk-in pantry enhances kitchen storage, while an additional bedroom. A convenient 3-piece bathroom completes the main level. Upstairs, the primary suite boasts a generous walk-in closet and a private ensuite. Two additional bedrooms of comfortable size are served by another full 3-piece bathroom. Includes a side entrance for future legal suite. A dedicated laundry room with a sink, plus a bonus room, provide convenience and extra living space. The open-to-below design adds a sense of airiness and sophistication. (id:62055)
Maxwell Polaris
#55 24524 Twp Road 544
Rural Sturgeon County, Alberta
Welcome to the Crossing at the River's Edge subdivision. Located just 10 minutes from St. Albert and 10 minutes from Edmonton, this property is tucked away for privacy. The 0.5-acre lot is serviced with municipal/city water. This immaculate 2 Storey home features a walkout basement at both the front & back of the house, offering a total living area of 3,944.3 sqft [including the basement]. It includes a total of 6 bedrooms & 4 baths, with plenty of windows that allow natural light to fill the space. The main floor boasts a large living room, a kitchen with ample cabinetry & cozy family room complete with a gas fireplace. Upstairs, you will find 4 bedrooms, including the primary suite. The walkout basement comes with a kitchen equipped with all appliances, breakfast island, 2 bedrooms, a full bath & stacked washer/dryer. The backyard has 2 gazebos & fire pit is perfect for gatherings with family & friends. There is access to a balcony from the primary bedroom and the second bedroom. Seller wants it SOLD! (id:62055)
RE/MAX Real Estate


