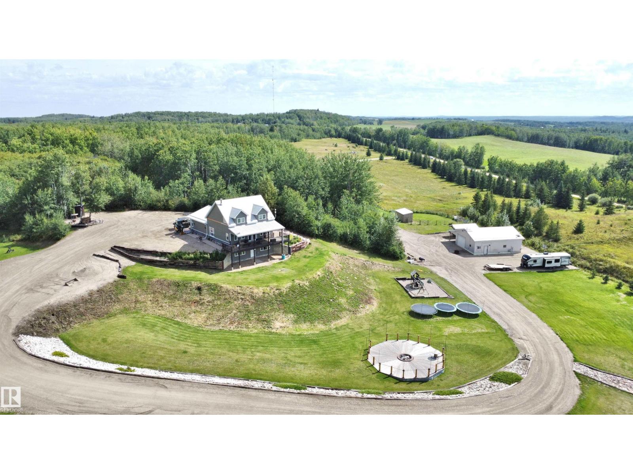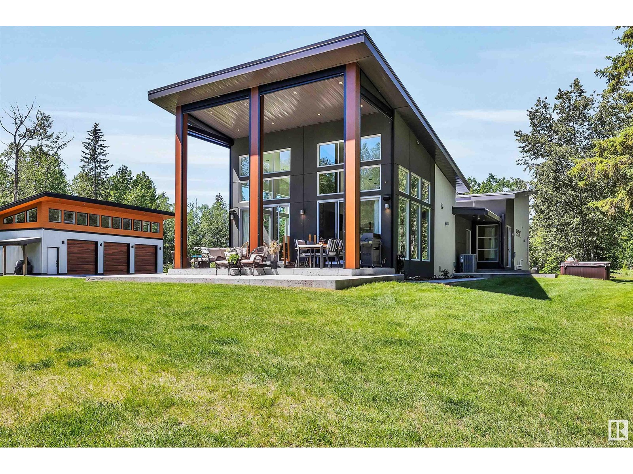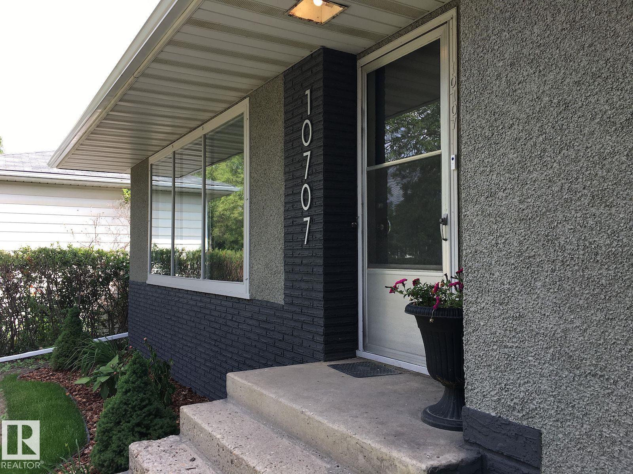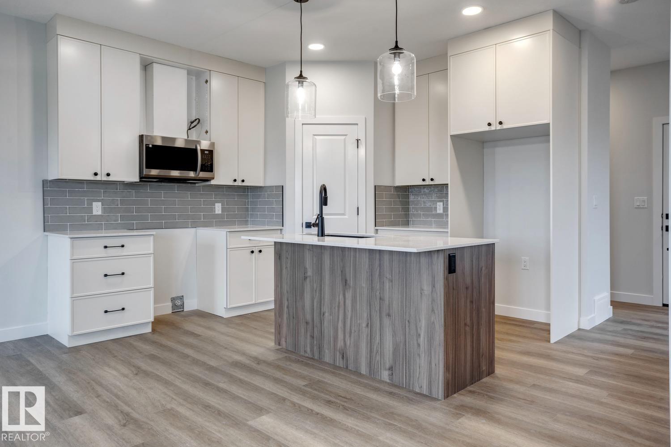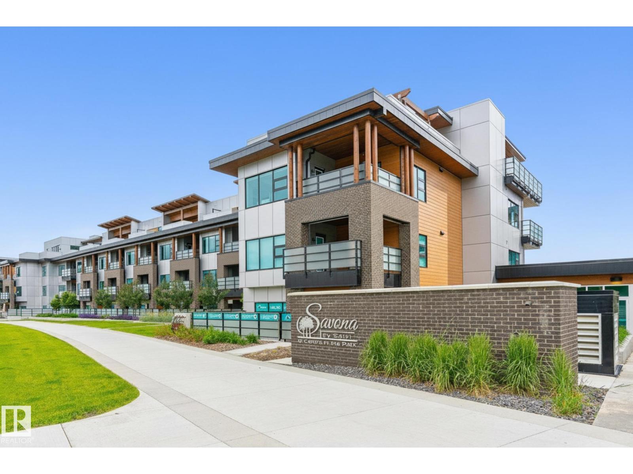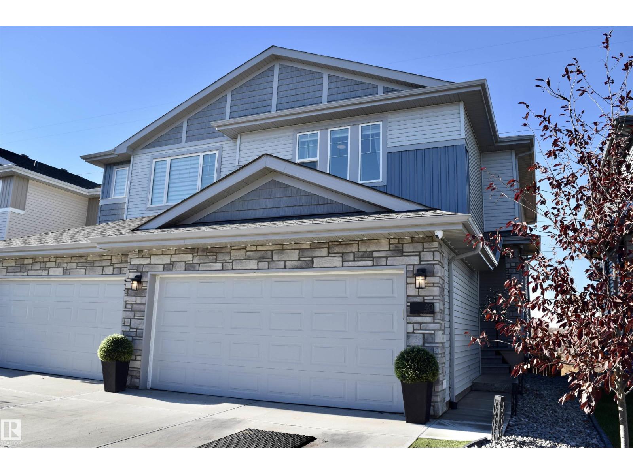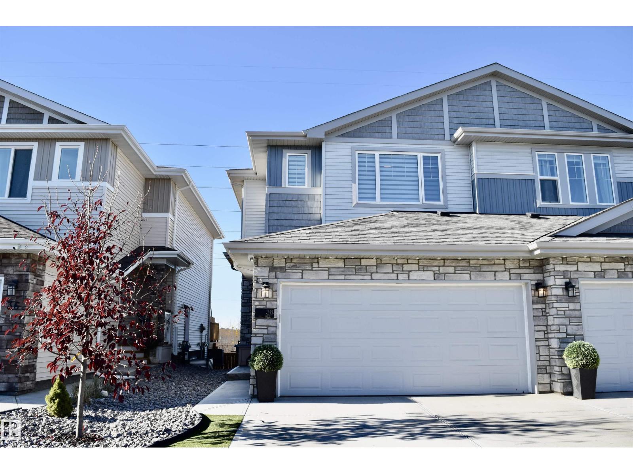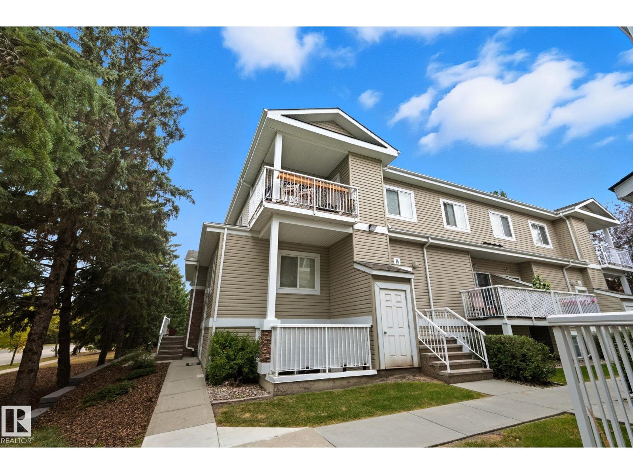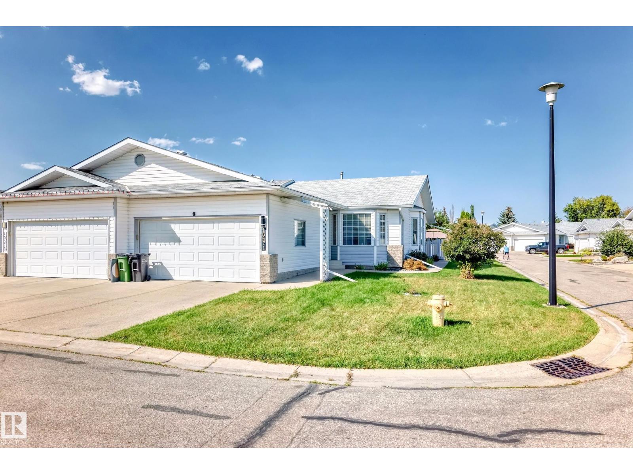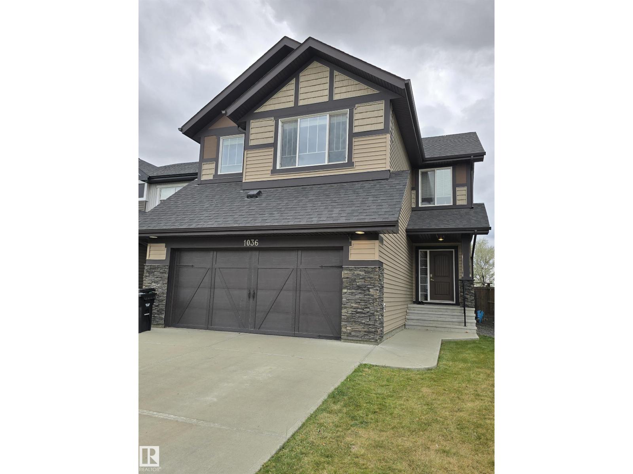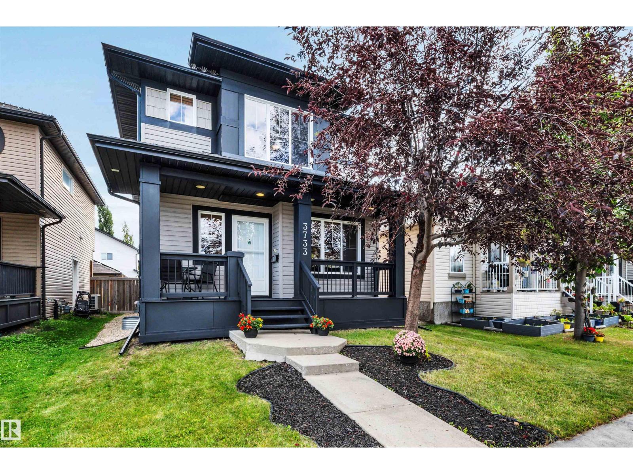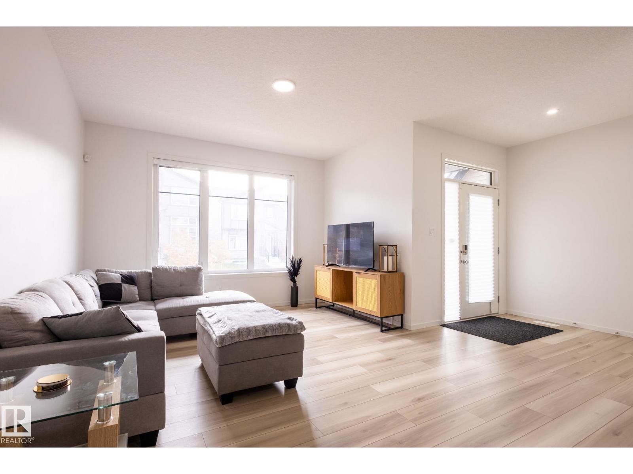5208 Twp Road 505
Rural Parkland County, Alberta
WOW! 147 Acres of rolling hills with amazing views!! This incredibly beautiful property features a fully renovated 1 1/2 storey, 4 bedroom, 4 bath, hilltop home with a walkout basement. The chef in the family is going to love the magazine worthy kitchen featuring a massive eat-up island, ss appliances, quartz everywhere, huge pantry and the open dining area with cozy wood stove. Spend your morning drinking coffee on the covered deck while enjoying the spectacular view. Main floor includes a luxurious primary suite with fireplace, massive custom walk-in closet, and spa-like 5-piece ensuite. Top floor features 2 large bedrooms, 5 piece bath, and flex area. The fully finished, walk-out, basement features a family room, bedroom, 3 piece bath and laundry. Property includes a heated 40' x 33' shop, horse shelter, corrals, tons of quad trails and so much more. 40 minutes to Stony and 1 hour to Edmonton. Come see your new home! (id:62055)
RE/MAX Elite
19 27019 Twp Rd 514
Rural Parkland County, Alberta
Ideal for relocation buyers, hybrid professionals & those seeking a modern home that offers space w/out sacrificing proximity. This is a rare opportunity to own a home that delivers intentional design, exceptional privacy & future-ready infrastructure! Located less than 15 mins from Edmonton, this custom-built home sits on 4.03 private acres. Designed with modern European craftsmanship, it combines the space & privacy of an acreage w/ seamless access to the city. Inside,16ft vaulted ceilings, polished concrete floors & a floor-to-ceiling dbl-sided wood-burning F/P anchor the main living area. The kitchen features flat-cut walnut cabinetry, JennAir appliances & quartz surfaces. Recently, the property has been enhanced w/ a heated shop (solar-ready), EV plugs, solar-powered gate, full patio screening, spa-grade hot tub off primary suite, full lawn restoration & walking trail through the trees. A landscaped firepit, raised beds & seasonal vegetables complete the outdoor setting. Fully paved access. (id:62055)
RE/MAX Excellence
10707 129 St Nw
Edmonton, Alberta
Westmount Bungalow — Timeless Mid-century Charm Step into classic bungalow in highly sought-after Westmount. This lovingly maintained 1954 home sits on a generous 50 x 140ft lot on a quiet, treelined street—walkable to parks, cafés, schools, and the vibrant local shops that make Westmount one of the city’s most desirable communities. Updates: New roof (2012); new laminate flooring (2017); fully renovated bathrooms (2017). Condition: Well maintained, move in ready with tasteful updates that respect original character. Zoning: Medium Scale Residential RMh16 — attractive for infill or redevelopment opportunities subject to city guidelines. This home offers a rare combination of classic mid-century character, recent modern updates, and an exceptional Westmount location—ideal for homeowners who value neighbourhood lifestyle or investors seeking strong redevelopment potential. (id:62055)
Comfree
165 Caledon Cr
Spruce Grove, Alberta
5 Things to Love About This Home: 1) Modern Design & Space: This brand-new 2-storey home offers over 1,800 sqft of stylish living with an open-concept main floor perfect for entertaining. Plus, all blinds are included and the double attached garage adds convenience and curb appeal! 2) Chef’s Kitchen: Enjoy the island with breakfast bar, corner pantry, and quality finishes that make cooking a pleasure. 3) Comfortable Living: The electric fireplace adds warmth and ambiance, while the deck extends your living space outdoors. 4) Smart Layout: Includes a separate side entrance, upper-level bonus room, 2 spacious bedrooms, and a 4pc main bath. 5) Luxury Primary Suite: Retreat to a large primary bedroom with walk-in closet and a 5pc ensuite featuring dual sinks, soaker tub, and stand-alone shower. *Photos are representative* (id:62055)
RE/MAX Excellence
#401 71 Festival Wy
Sherwood Park, Alberta
Live the Good Life in Centre in the Park! Set in an elegant, modern building surrounded by shops, cafés, and greenspace, this penthouse 2-bedroom, 2-bath condo offers over 1,000 sq. ft. of contemporary comfort and style. Built with luxury materials and unmatched craftsmanship, this residence stands apart from anything else in Sherwood Park. The open floor plan features a sleek kitchen with quartz counters, stainless steel appliances, and rich cabinetry flowing into a spacious living area with hardwood-tone floors and large windows. Step onto the covered balcony for peaceful, tree-lined views. The primary suite includes a private 4-piece ensuite and generous closet space, while the second bedroom and full bath add flexibility. Enjoy two titled underground parking stalls, assigned parkade storage, and access to premium amenities — a fitness centre with patio, car wash, and rooftop terrace. Visit REALTOR® website for more info. *Some photos are virtually staged* (id:62055)
Exp Realty
40 Wiltree Tc
Fort Saskatchewan, Alberta
Welcome Home! This pristine half duplex has it all — style, comfort, and upgrades galore! Enjoy central A/C, a tankless water heater, high-efficiency furnace, upgraded lighting, and stainless steel appliances. The stunning kitchen features cabinets to the ceiling and a walk-through butler’s pantry, perfect for storage and entertaining. With 9-ft ceilings on the main and basement levels, the home feels open and airy throughout. Step outside to your maintenance-free backyard oasis with artificial turf, a composite deck, and unobstructed river valley views — no rear neighbors! Located close to walking trails, ball fields, playgrounds, and a fishing pond, this home offers the best of comfort and convenience. Don’t miss out — this one’s a rare find! (id:62055)
Maxwell Devonshire Realty
38 Wiltree Tc
Fort Saskatchewan, Alberta
Welcome Home! This pristine half duplex has it all — style, comfort, and upgrades galore! Enjoy central A/C, a tankless water heater, high-efficiency furnace, upgraded lighting, and stainless steel appliances. The stunning kitchen features cabinets to the ceiling, upgraded backsplash tiles, and a walk-through butler’s pantry, perfect for storage and entertaining. The living room centers around a beautiful fireplace with upgraded mantel, while the primary and second bedrooms include motorized blackout blinds and upgraded carpet for a touch of luxury. With 9-ft ceilings on the main and basement levels, the home feels open and airy throughout. Step outside to your maintenance-free backyard oasis with artificial turf, a composite deck with a gazebo, and unobstructed river valley views — no rear neighbors! Located close to walking trails, ball fields, playgrounds, and a fishing pond, this home offers the best of comfort and convenience. Don’t miss out — this one’s a rare find! (id:62055)
Maxwell Devonshire Realty
#35c 79 Bellerose Dr
St. Albert, Alberta
Welcome to this amazing 2-bedroom condo in the heart of St. Albert, just steps from the shopping mall, hospital, and downtown. You'll love the easy access to the river valley, trails, and public transit. Perfect for first-time buyers or savvy investors with an open-concept layout, and plenty of storage. The kitchen is equipped with granite countertops and maple cabinets, offering lots of space for storage and meal prep. The spacious primary suite is conveniently located next to the 4pc bath and second bedroom. Rounding out this well-designed property are a utility room with a washer/dryer, an energized parking stall, and a private patio. (id:62055)
People 1st Realty
15571 59a St Nw
Edmonton, Alberta
Step into a home designed for comfort, convenience, and connection. This 2-bedroom, 2-bathroom gem offers everything you need on one level—including main-floor laundry—making everyday living effortless. All the important updates have already been done for you, so you can move in with confidence knowing the furnace, hot water tank, windows, and more are taken care of. What truly sets this home apart is the outdoor space. With one of the largest yards in the community, you’ll have endless opportunities for gardening, relaxing, or hosting family get-togethers under the open sky. Tucked into a quiet cul-de-sac–style neighbourhood, this property offers peace, privacy, and a true sense of community with like-minded neighbours. Here, life isn’t just about downsizing—it’s about upgrading your lifestyle. From low-maintenance living to a welcoming atmosphere, this home is sure to have you loving life and living well. (id:62055)
Exp Realty
1036 Allendale Cr
Sherwood Park, Alberta
Welcome home!!! Where comfort, style, and smart living come together in a prime location. Steps away from Emerald Hills, walking trails schools and parks! The main floor’s open design is truly impressive, with soaring 17’ ceilings in the living room and a cozy fireplace for those crisp evenings. The kitchen is designed for a culinary artist, featuring a generous granite island, and a walk-through pantry that makes entertaining effortless. Upstairs, unwind in the spacious primary suite with a large walk-in closet and 5-piece ensuite, plus two more bright bedrooms, a full bath, and a versatile bonus room. The fully finished basement adds a 4th bedroom, another living area, and a modern 4-piece bathroom—ideal for guests or family. Enjoy a big fenced yard, composite deck, storage shed, central A/C, and an oversized heated garage! What makes this home different? All of the upgrades added to make life simple, like an Ecobee thermostat, Lutron blinds, and hot water on demand. Time to start your new chapter! (id:62055)
Real Broker
3733 12 St Nw
Edmonton, Alberta
Welcome to Your Dream Home in Tamarack! This spacious and beautifully maintained 5-bedroom, 3.5-bath home offers the perfect blend of comfort, functionality, and style — complete with an oversized double detached garage and air conditioning! Step inside and immediately feel the warmth of natural light. The main floor features a 2-piece bath, versatile flex room, kitchen, dining area, and the bright and inviting living room. Upstairs, you'll find a generous primary bedroom with ensuite and walk-in closet, along with two additional well-sized bedrooms and a full bath — perfect for a growing family. The fully finished basement adds incredible functionality with two more bedrooms, a spacious second living area, full bathroom, and laundry area. Step outside to enjoy the sunny, low-maintenance backyard featuring a large deck, perfect for BBQs or relaxing evenings. The oversized double detached garage includes extra space for storage or a workshop. Don’t miss out on this incredible opportunity! (id:62055)
Homes & Gardens Real Estate Limited
5016 Kinney Li Sw
Edmonton, Alberta
2 BEDROOM LEGAL SUITE! & Double Garage! Turn key home! Offering BONUS upgrades. Upstairs, you’ll find 3 spacious bedrooms and a versatile front bonus room, designed to easily convert into a 4th bedroom if needed. The property also includes a 2-bedroom legal suite, separated from the mechanical room, providing direct access for the landlord or property manager without needing to go through the suite. Additional highlights,10x10 concrete deck, landscaping, a double detached garage, and premium upgrades throughout, selected at the design center. These include upgraded stainless steel appliances, vinyl throughout, extend island, 2 tone cabinets, 9-foot ceilings on both the main floor and basement, and meticulous attention to detail. Ideally located between Joan Carr and Joey Moss K-9 schools, this home combines style, functionality, and convenience. Perfect for families or investors seeking a versatile and beautifully upgraded property! Walking distance to the up coming Glenridding Rec Centre! (id:62055)
The E Group Real Estate


