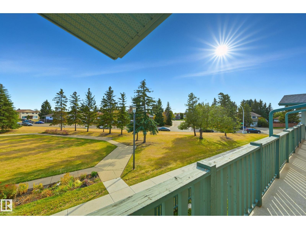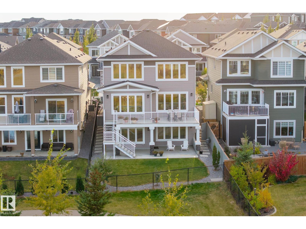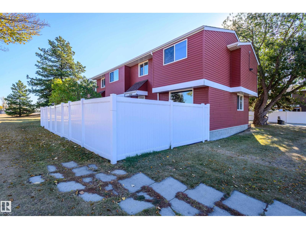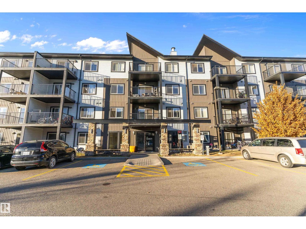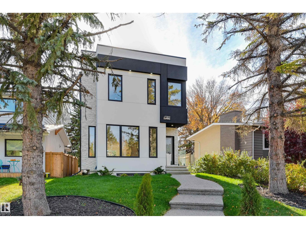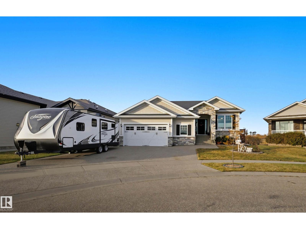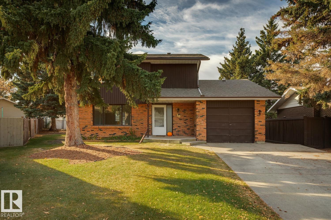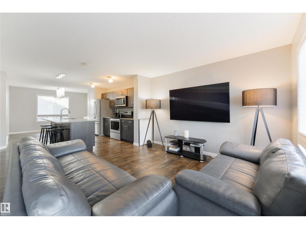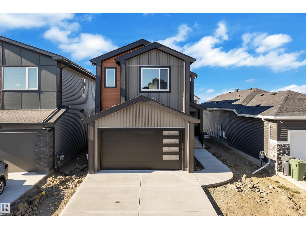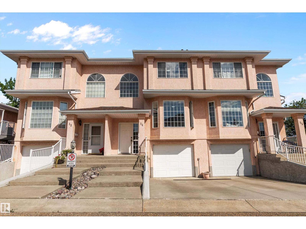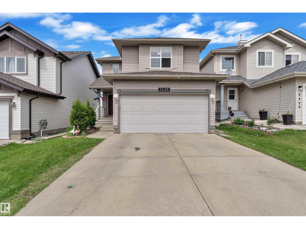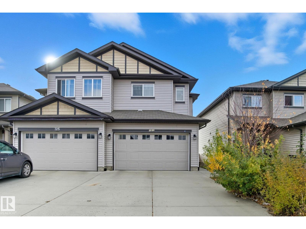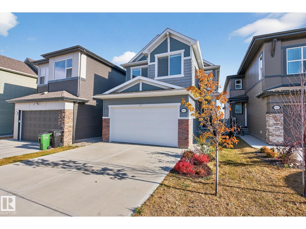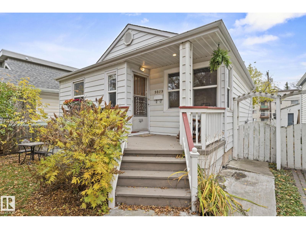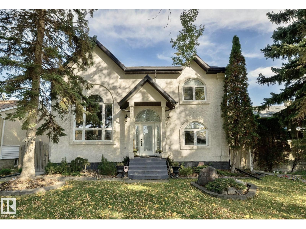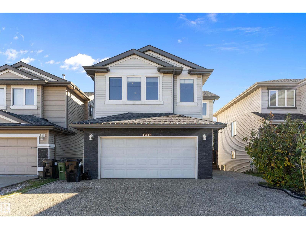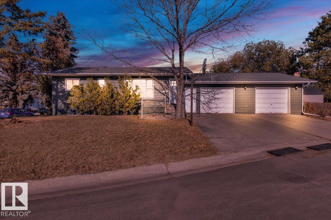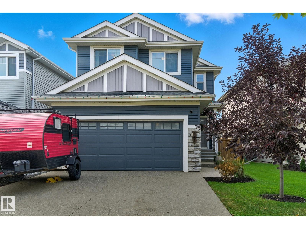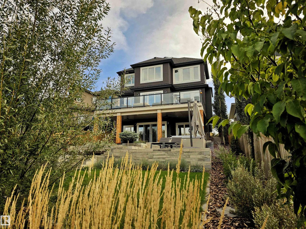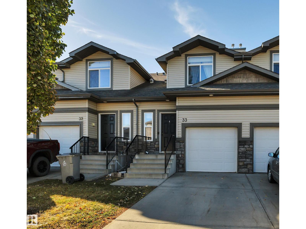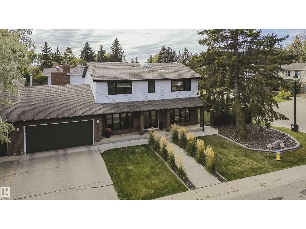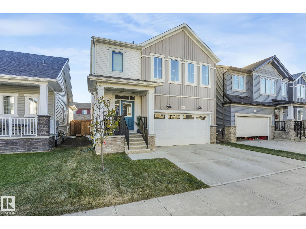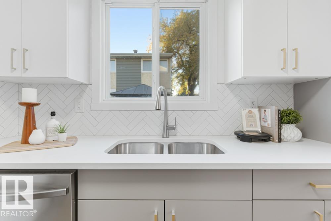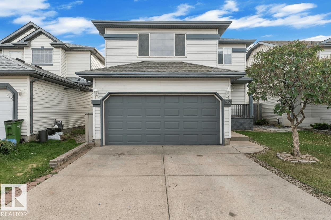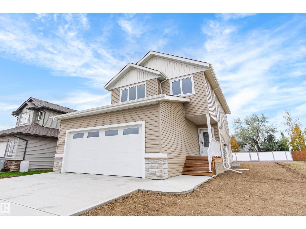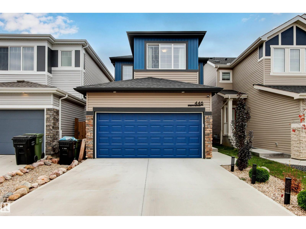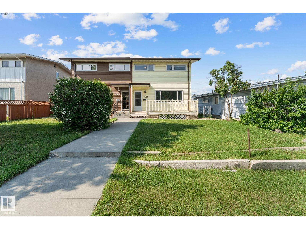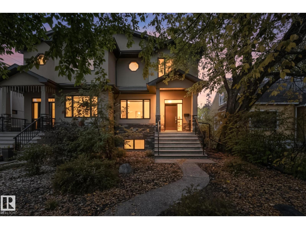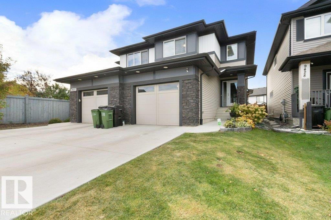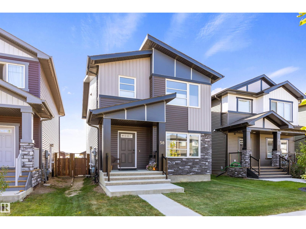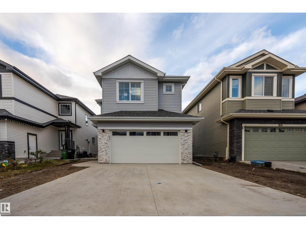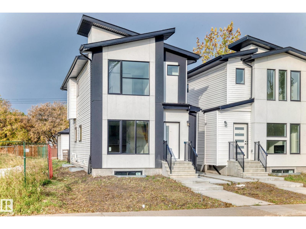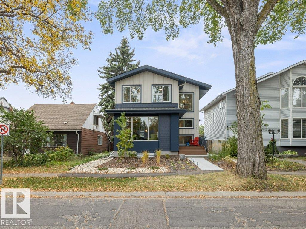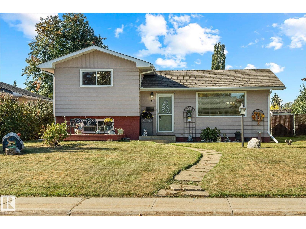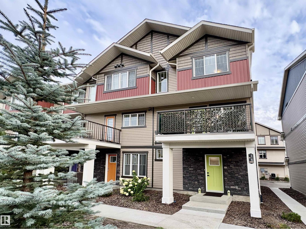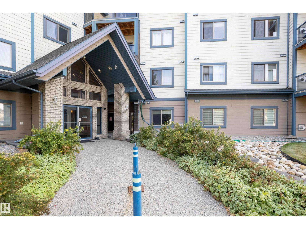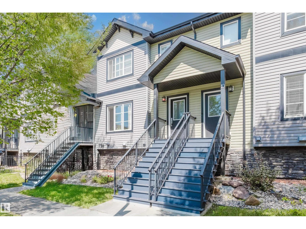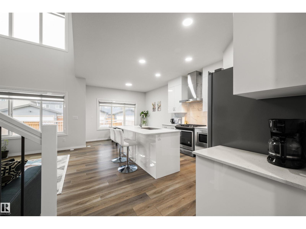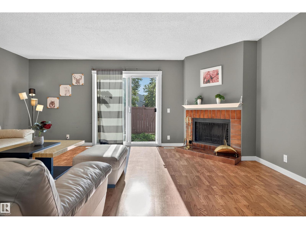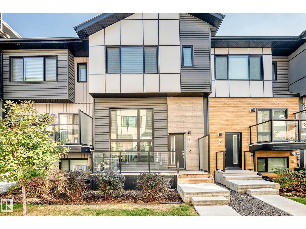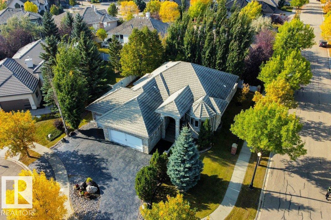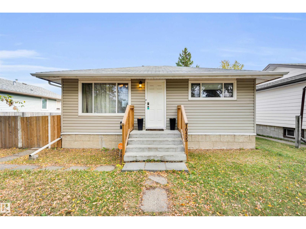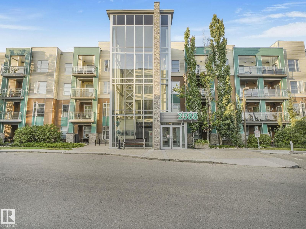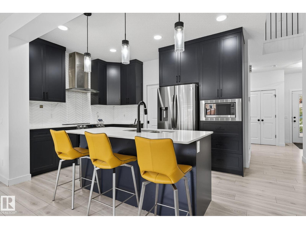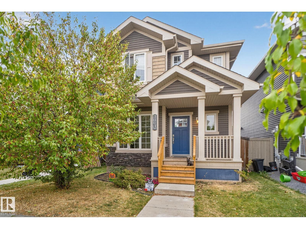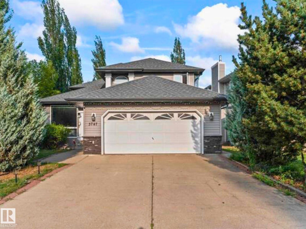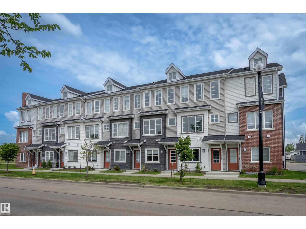#58 2703 79 St Nw
Edmonton, Alberta
Welcome to Emerald Place II in Meyonohk! This bright renovated top-floor condo FACES A PARK like setting! It offers 2 spacious bedrooms plus a versatile den—perfect for a home office or cozy guest space, or could be converted back to a third bedroom. The possibilities are endless. Enjoy a generous updated kitchen with newer STAINLESS STEEL APPLIANCES, Quartz countertops, and a walk in butler style pantry. Enjoy the convenience if in-suite laundry, and plenty of storage, along with a refreshed bathroom featuring new tile, counter top, vanity, sink, and faucet. Step out onto your sunny south-facing patio overlooking a peaceful green space, ideal for relaxing or entertaining. PLUS parking right beside this corner unit! Located in a quiet, well-kept complex with visitor and street parking, you’re just minutes from schools, parks, shopping, and transit. Experience easy, low-maintenance living in a community that truly feels like home. (id:62055)
RE/MAX River City
3419 Chickadee Dr Nw
Edmonton, Alberta
Homes like these don’t come around too often - welcome home to this custom built, IMMACULATELY MAINTAINED walk-out two storey backing the pond in the heart of Starling! As you enter the home, you are greeted by stunning sunlight and pond views from the 4-panel two storey windows in the open to above greatroom featuring 18 ft. Ceilings. The kitchen features European-style cabinetry, Frigidaire professional appliances, gas-stove, and beveled granite countertops throughout the home. The second level includes a spacious bonus room, huge primary retreat smartly designed with WIC leading to the laundry room, and 2 additional bedrooms complete with THEIR OWN ENSUITE. The walkout basement is fully finished w/ custom wet bar, rec area with stone fireplace feature, 4th bedroom and best of all… gorgeous lower stone patio area looking on to the pond. Move-in ready - all that’s missing is you! (id:62055)
RE/MAX Professionals
13341 47 St Nw
Edmonton, Alberta
Opportunity is knocking! This is a great floorplan on a townhouse, with 3 bedrooms and an undeveloped basement with lots of potential. The location is fantastic, backing onto the beautiful Sifton Park; ideal for kids to play or dogs to romp. Walk to Sifton Elementary School without even crossing a road! There'a also ample guest parking right beside the townhouse. That's a benefit of being an end unit; only 1 neighbour and a lot more light and windows! The entire condo has been recently renovated with bright, modern finishing throughout. The moment you walk in you'll be in awe. Your guests will be too, when they see your amazing new home! (id:62055)
Homes & Gardens Real Estate Limited
#122 3357 16a Av Nw
Edmonton, Alberta
Step inside this beautifully renovated 2-bedroom, 2-bathroom condo that truly has it all — including not one, but TWO parking stalls(One in parkade and one above ground)! This bright and inviting home features new kitchen countertops, modern hardware, updated lighting throughout, and a fresh coat of paint that makes every room feel brand new. The open-concept layout offers seamless flow from the kitchen to the living area, perfect for entertaining or relaxing after a long day. Enjoy the convenience of ground-level living with a private patio that backs onto a peaceful green space, giving you the comfort of nature right outside your door. Whether you’re a first-time buyer, a savvy investor, or a young family, this condo offers incredible value, style, and comfort in a move-in-ready package. (id:62055)
RE/MAX River City
13809 Buena Vista Rd Nw
Edmonton, Alberta
New HOME in Laurier Heights! This beautifully built 2 storey home offers over 3400 sq ft of thoughtfully designed living space. The main floor features a grand open-concept living & dining area that flows seamlessly into the kitchen overlooking the backyard. The kitchen includes a waterfall island, custom cabinetry, integrated fridge, double ovens, & walk-in pantry. The back entry provides convenience and easy outdoor access. Upstairs, you’ll find a loft, laundry rm, serene primary bedroom with walk-in closet and relaxing ensuite, plus 2 spacious bedrooms—each with its own ensuite. Additional Upgrades: premium Belgian waterproof hardwood, artist-finished patina walls, & full spray foam insulation ensure beauty, efficiency, & quiet throughout. The 2-bedroom legal basement suite includes a private entrance, full kitchen, laundry, —ideal for rental income, extended family, or home business. Situated in Laurier Heights, just steps from the River Valley, the Zoo, parks, trails & schools. (id:62055)
RE/MAX Excellence
10504 103 Av
Morinville, Alberta
Beautiful 1888 sq ft custom walkout bungalow backing onto a pond in Morinville. This home features 3 bedrooms plus a den/office with built-in hardwood cabinetry and granite counters. The main floor offers vaulted knotty pine ceilings, hand-scraped hickory hardwood floors, and a two-sided gas fireplace. The kitchen includes granite countertops with stone imported from Chile, an induction cooktop, convection oven, R.O. water system, and a walk-in pantry. The primary suite features a fireplace, coffered ceiling, and Bain Ultra jetted tub in the ensuite. All cabinetry and closets throughout the home were designed by California Closets. The walkout basement has 9’ ceilings, family room with fireplace, bedroom, full bath, and storage. Additional highlights: triple-pane windows, A/C, central vacuum, LED lighting, heated Oversized garage, and a 510 sq ft Duradeck with glass railing overlooking the pond. (id:62055)
Initia Real Estate
46 Umbach Rd
Stony Plain, Alberta
This spacious family home offers room for everyone, inside and out! Perfectly located on a quiet cul-de-sac, this charming brick home sits on a massive pie-shaped lot surrounded by mature trees. The main floor features a bright country kitchen with an attached west-facing sunroom, perfect for morning coffee or evening sunsets. A cozy living room with a fireplace adds warmth, additionally the main floor boasts a handsome den. Upstairs, you’ll find three generous bedrooms, a beautifully updated bathroom, and timeless hardwood floors throughout. The fully finished basement expands your living space with a large family room, flex area, extra bedroom, bath, and ample storage. The huge fenced yard is ideal for kids, pets, and entertaining—truly a rare find offering space, comfort, and character in one! (id:62055)
RE/MAX River City
#132 3305 Orchards Link Li Sw Sw
Edmonton, Alberta
Welcome to this end-unit townhouse where light, privacy, and everyday ease meet. Thoughtful 3+1 bedroom, 2.5 bath layout with an airy main floor that pairs stone countertops with stainless appliances, and the rare bonus of permitted A/C. Main-floor laundry keeps chores simple; a gas line on the balcony makes weeknight grilling effortless. Upstairs, the serene principal suite features an ensuite and walk-in closet, with additional bedrooms for family, guests, or an office. A roomy double attached garage adds storage and winter comfort. Owners here are part of the Orchards Residents Association with PRIVATE access to a skating rink, splash park, walking paths, clubhouse, playground, basketball and tennis courts, a toboggan hill, fire pits, BBQ/picnic spaces, and community gardens. Seconds to lakes, transit, schools, groceries, and shops, this location seals the deal! Move-in ready, beautifully kept, and perfectly placed for a vibrant, low-maintenance, active life! (id:62055)
Initia Real Estate
139 Creekside Ln
Leduc, Alberta
Brand new Custom home featuring Amazing layout that offers both functionality & beautiful use of every corner.4 br 3 bath || Stunning front elevation with half stone detailing, premium Dekton countertops, finished deck & a grand 8 ft wide entry. Welcoming front entrance, bedroom on the main floor, and full custom bathroom. Step up open-to-above living area with a striking feature wall & tons of natural sunlight from large windows. Gorgeous kitchen offers a center island & spice kitchen with plenty of cabinets.Cozy dining area on side with custom cabinetry wine bar. Elegant glass railing leads to the upstairs stunning bonus room with feature wall. Spacious primary bedroom with feature wall includes a 5pc custom ensuite and walk-in closet. Bedroom 2 has access to common bathroom & Br 3 features its own walk-in closet. upstairs laundry with a sink. 9ft ceiling on all FLOORS. Rough in for central vacuum, speaker system security system & so much more ....This home checks of all columns .. (id:62055)
Exp Realty
#14 11105 9 Av Nw
Edmonton, Alberta
Welcome to the vibrant community of Twin Brooks! This beautifully updated 4-bedroom, 2.5-bathroom townhouse offers over 1,400 sq ft of functional living space and a freshly renovated interior that’s move-in ready. Recently upgraded plumbing throughout the house The main floor features a bright and spacious layout with a modernized kitchen, cozy eating nook, formal dining area, and a welcoming living room complete with a gas fireplace—perfect for those chilly Edmonton evenings. Downstairs, the basement has been recently finished to include a 4th bedroom, ideal for guests, a home office, or a private retreat. The space still offers flexibility for a future TV room or hobby space as needed. Additional features include a single attached garage with direct entry into the home, plenty of storage, and updated finishes throughout. Located close to schools, public transit, shopping, and with quick access to the Anthony Henday, this is a fantastic opportunity to own in one of Edmonton’s most desirable neighborhoods (id:62055)
Sable Realty
3436 28 St Nw
Edmonton, Alberta
Welcome to this beautifully maintained home in the heart of Wild Rose! Located on a quiet dead-end street in a mature neighborhood, this home offers safety and privacy—perfect for families. Featuring 3 bedrooms, a bonus room, an open-concept kitchen, dining, and living area, and a bright, welcoming entrance. Enjoy a new furnace, newly renovated bathroom, and central air conditioning for year-round comfort. The backyard backs onto a green space and park—ideal for kids and outdoor enjoyment—with a shed included. The basement is unfinished, ready for your future plans. Large windows provide an abundance of natural sunlight throughout. Close to schools, shopping, public transit, and all amenities. Don’t miss the chance to live in this peaceful, well-connected community! (id:62055)
Exp Realty
3217 11 Av Nw
Edmonton, Alberta
Welcome to this beautiful duplex with a double attached garage in the highly sought-after community of Laurel Crossing. This modern home offers a bright, open layout featuring a stylish kitchen with sleek cabinetry and plenty of storage space. Upstairs, you’ll find a spacious bonus room—perfect for family time or a home office—along with a large laundry room for added convenience. Enjoy peaceful views of the green space behind the home, with no back neighbours for extra privacy. The unfinished basement is ready for your personal touch, offering endless possibilities. Ideally located within walking distance to Svend Hansen School, playgrounds, and bus stops, and only minutes from shopping plazas, Meadows Rec Centre, and major routes like Anthony Henday and Whitemud Drive, this property is a fantastic opportunity for families and investors alike. Don’t miss your chance to make this home yours! (id:62055)
One Percent Realty
1467 Goodspeed Ln Nw
Edmonton, Alberta
Stunning Family Home Backing Onto Gorgeous Glastonbury Park This stylish, open concept home offers 2593sq' of total beautifully designed living space including a fully finished basement with a full bath and spacious rec room all this minutes to k9 school, shopping & Costco! The upgraded kitchen features a huge island, gas cook top, oversized fridge, and walk through pantry, opening to a bright spacious living area with modern finishes, electric fireplace and stunning private view. Upstairs, enjoy a flexible bonus room/office space, convenient laundry room, 3 bedrooms with a large master overlooking the park and spa-inspired en suite including soaker tub, dual sinks and walk in closet. Upgrades include Energy-efficient solar panels cover 109% of utilities, gas stove, finished basement & HVAC system. Outside, NO rear neighbours! Private, nicely landscaped, fully fenced backyard with two decks for entertaining! A finished garage completes this exceptional home designed for comfort, efficiency, and style. (id:62055)
Maxwell Devonshire Realty
9809 83 Av Nw
Edmonton, Alberta
Savvy investors and lifestyle buyers—this charming Strathcona bungalow is the one you’ve been waiting for! Currently set up with separate up and down units; easily converted back to a full bungalow. The main floor features a lovely porch, spacious living room and primary bedroom overlooking a quiet, tree-lined one-way street. The roomy kitchen has in-suite laundry and opens to the dining area. A stylish 4-piece bath completes the main level. Step out to the spacious south-facing deck overlooking the landscaped yard. From the deck you can access the private entrance to the lower unit. Head downstairs to an open living/dining area, a cozy kitchen, its own laundry, a spacious bedroom with walk-in closet, and 3-piece bath. Recent upgrades include updated electrical, windows, flooring, roof, and high efficiency furnace. This is your chance to own a piece of Old Strathcona—one of Edmonton’s most sought-after neighborhoods—steps from Mill Creek Ravine, Whyte Ave, UofA, and great local restaurants and cafes! (id:62055)
Rimrock Real Estate
9720 65 Av Nw
Edmonton, Alberta
Luxury Living in the desirable community of Hazeldean! This 2560 sqft 3 bedroom, 3 bathroom 2 storey show stopper is situated steps away from the Hazeldean park, school, & market. Embrace the stunning curved staircase w/ soaring ceilings! High quality custom finishes throughout! Just over 13 years ago the original home was taken down to the studs, a main floor addition & a complete 2nd storey has been added. Stunning white kitchen w/ island & walk-in pantry. Formal dining room for large gatherings. Beautiful custom fireplace in living room. Main floor bedroom w/walk-in closet & full bathroom! Upstairs takes you to the exquisite Primary Bedroom w/ a huge window & vaulted ceilings. Massive walk-in closet & ensuite w/ a custom tiled shower. Upstairs bonus room & laundry! Low maintenance deck w/ gazebo in your private backyard oasis . Double garage with lots of additional parking space. Walking distance to the Millcreek Ravine with easy access to the UofA, Whyte Avenue, Southgate & all amenities! Won’t last! (id:62055)
Royal LePage Arteam Realty
15647 42 St Nw
Edmonton, Alberta
Welcome to this exceptional 2-storey home in the family-friendly community of Brintnell! With over 2,000 sq ft of beautifully designed living space and a fully finished walk-out basement, this 5-bedroom home has room for everyone. The main floor offers an open-concept layout with rich hardwood floors, a bright living room with a cozy gas fireplace, and a spacious kitchen featuring a raised breakfast bar and plenty of cabinetry. The oversized dining area opens to an east-facing deck, perfect for morning coffee or weekend BBQs. Upstairs, you’ll find three generous bedrooms, including a primary suite with walk-in closet and 4-piece ensuite, plus a large bonus room for family movie nights. The walk-out basement adds even more living space with two additional bedrooms, a full bath, and direct access to a beautifully landscaped backyard backing onto pond. Close to schools, parks, transit, and major routes. This one checks every box! (id:62055)
Exp Realty
6 Glendale Cr
Stony Plain, Alberta
Tucked away in a peaceful cul-de-sac, this beautiful 4-bed, 2-bath home offers an ideal opportunity for families or a first time buyer looking to break into the market and enjoy a place to truly feel at home. This move-in ready property has plenty of space to live, grow, and relax. The main floor features 2 beds, a 4 pc bath, and thoughtful upgrades throughout. In the basement you'll find a spacious rec room, 3 pc bath, and 2 additional bedrooms at the end of the hall. The oversized attached double garage is a standout — offering ample room for parking, storage, or even a workshop. The backyard is fully fenced and includes a cozy fire pit — perfect for weekend hangouts, family BBQs, or unwinding under the stars. Whether you're entertaining or just enjoying your space, this home delivers! *Windows/shingles 2016, Furnace 2021, HWT 2019, Appliances 2020, Floors 2018, Backyard professionally graded/new sod 2024** Close to parks, schools, local amenities, and situated in a mature neighbourhood in Stony Plain. (id:62055)
Local Real Estate
141 Dansereau Wy
Beaumont, Alberta
This property truly has it all. Nestled in a family-friendly community, surrounded by scenic walking trails where you can enjoy pond views from your very own balcony! Soaring 9' main floor ceilings, a chic tile fireplace with open display shelving, hard surface flooring throughout the entire home, and gorgeous iron railing create a luxurious feel. Thoughtfully designed mudroom with bench and shelving, seamlessly connects to the gourmet kitchen via walk-through pantry. The kitchen impresses with full height, soft-close cabinetry, gas stove, breakfast bar, and premium countertops & backsplash. Beautiful coffered ceiling creates a stylish dining area that leads to your outdoor oasis complete with BBQ gas line and concrete stamped patio. Enjoy all season comfort with heated garage (22'x19'), A/C, smart thermostat and triple pane windows. This home even has upstairs laundry room + side entrance for possible basement suite! Close to YEG airport and south Edmonton. Welcome to your peaceful retreat! (id:62055)
Maxwell Polaris
1265 Peregrine Terrace Nw
Edmonton, Alberta
Sweeping custom built 3 bedroom/3 bathroom (w/ bonus room) two-story WALKOUT DREAM HOME BACKING BIG LAKE in the heart of highly desirable community of Hawks Ridge. Airy 2,433+ sq ft. layout is accentuated with golden oak longboard flooring, an abundance of floor to ceiling windows, and soaring 18' great room ceiling detail that bathes the home in warm lake front light. Gourmet kitchen boasts designer waterfall countertop details, high end S/S appliances, walk-through pantry, and large central island that overlooks sun-swept dining and living space. To the side, patio doors lead to elevated patio overlooking private OUTDOOR OASIS w/ $100,000 worth of UPGRADES offering dream indoor/outdoor living. Upstairs reveals open-concept bonus room overlooking the home as well as three bedrooms including oversized primary w/ spa-like mid-century 5 pc ensuite replete w/ walk-in shower, tub, double sinks, and walk-in dressing room. Add'l amenities include OVERSIZED HEATED GARAGE, A/C, mainfloor den, and SOLAR PANELS. (id:62055)
RE/MAX Professionals
#33 9511 102
Morinville, Alberta
Experience the best of both worlds, where small-town living meets big-city convenience. This family-friendly townhome is just minutes from schools, parks, and shopping, making daily routines a breeze. Upstairs, you'll find three generously sized bedrooms, perfect for growing families, plus three bathrooms, including a convenient 2-piece on the main floor. The open-concept layout brings everyone together, with a spacious living room that flows into the kitchen, ideal for busy mornings or relaxed evenings. Out back, a private yard offers a safe and sunny spot to play, unwind, or entertain. (id:62055)
The Good Real Estate Company
12308 86 St Nw
Edmonton, Alberta
Step into this beautifully preserved 1940s character home that blends vintage charm with thoughtful modern upgrades. From the moment you enter, you're greeted by original wooden doors adorned with sparkling glass doorknobs, coved ceilings, stained glass windows & original hardwood floors echoing the craftsmanship of a bygone era. The modern white kitchen is built around the original cabinet refrigerator which converts into a great wine cabinet. Downstairs, over $70K in basement renos have transformed the space into a fully equipped in-law space. Set on a fully fenced 50 x 150 ft lot, the property boasts an oversized single garage, back lane parking with room for an RV and 2 additional cars, storage shed, a spacious deck, garden plot, 2 apricot trees & goji berry bushes, a cozy firepit & beautiful perennials. This home is a rare gem—where vintage elegance meets modern functionality. Too many upgrades to mention. A commuters dream location to the DT core with bike path lanes & walking paths. (id:62055)
Maxwell Challenge Realty
177 Wolf Willow Cr Nw Nw
Edmonton, Alberta
LOCATION!LOCATION!LOCATION! Discover this beautifully maintained 2-storey home perfectly situated near the scenic River Valley.With a specious open floor plan ,this home offers the perfect blend of comfort, character and convenience. Step inside to find warm hardwood floors throughout the main level and cozy living room with wooden fireplace- ideal for relaxing evenings, and sunroom that can be enjoyed year-round. The kitchen flows seamlessly into the dinning and living area-ideal for family life and entertaining. Main-level bonus room provides flexible space for a home office or playroom. Upstairs you will find primary bedroom with ensuite, along with 3 additional bedrooms, offering plenty of space for family and guests.The fully finished basement adds even more living and recreational options. Stay comfortable in all seasons with 2 furnaces, 2 A/C units. Outside, enjoy a beautifully landscaped backyard and your private rooftop deck. The triple garage offers plenty of space for parking and storage. (id:62055)
Royal LePage Premier Real Estate
1027 Stoneside Rd
Sherwood Park, Alberta
GORGEOUS in HEARTHSTONE! This better-than-brand-new 2,300 ft² family home features beautiful front landscaping. A spacious entry bursting with natural light invites you into the open main level, designed for family with 9' ceilings & vinyl plank flooring. The kitchen offers plenty of cabinets, stainless steel appliances, a gas stove, a pantry & large quartz island that overlooks the dining and living room, all drenched in beautiful year-round sunlight. A den, guest bath, and mud room complete the thoughtfully designed main floor. Upstairs, a family-sized bonus room awaits. The king-sized primary suite has a walk-in closet & 4pc ensuite. You will also find 3 more generous bedrooms—2 WITH ITS OWN WALK-IN CLOSET—plus the 4pc main bath & laundry room. The 9ft basement is unfinished, awaiting your personal touch. Outside the sunny, south-facing backyard features a completed deck and a gas line for your BBQ. Enjoy Sherwood Park's newest community, steps from Old Man Creek, parks, and with easy access to HWY 21. (id:62055)
Lux Real Estate Inc
12g Clareview Vg Nw
Edmonton, Alberta
Fully Renovated Belmont Townhome-Move-In Ready! This beautifully updated 3-bedroom, 1.5-bathroom home blends modern design with everyday functionality. The sleek, contemporary kitchen features stainless steel appliances, ample cabinetry, and generous counter space-perfect for cooking and entertaining. Durable vinyl plank flooring extends throughout the main level, complementing the open layout and stylish finishes. Upstairs, you’ll find three spacious bedrooms and a beautifully refreshed 4-piece bathroom. The fully finished basement adds even more living space with a large family room, laundry area, and plenty of storage. Enjoy added perks like visitor parking, low condo fees, and an unbeatable location close to parks, schools, Anthony Henday Drive, and Yellowhead Trail-offering both comfort and convenience. (id:62055)
Real Broker
3323 26 Av Nw
Edmonton, Alberta
Family-Friendly Home in Silver Berry! Welcome to this bright 4 bed, 2.5 bath home with a spacious bonus room and partly finished basement. Enjoy the new deck, fully fenced and landscaped yard, and double detached garage. Situated on a regular lot close to schools, parks, Meadows Rec Centre and shopping—this move-in ready home offers comfort, convenience, and value in a great family community (id:62055)
Maxwell Polaris
5121 53a Av
Legal, Alberta
Welcome to this stunning new 2-storey home in Pepin's Point, Legal! Nestled on a large lot near parks and trails with alley access, this home offers privacy and nature. The bright, open-concept main floor features a modern kitchen with quartz counters, island, walk-in pantry, and premium appliances. The living room centers around a sleek tile fireplace. A half bath off the garage adds convenience. Upstairs: 3 spacious bedrooms, 4-piece bath, large laundry includes washer and dryer, in addition to a bonus room. The primary suite boasts a 5-piece ensuite and walk-in closet. The basement has a separate side entry and is roughed in for a future suite. Oversized garage includes high ceilings, floor drain, and heat rough-ins. Enjoy the rear deck, equipped with a natural gas hookup for BBQ. Interior upgrades: luxury vinyl plank, plush carpet, quartz, and custom MDF shelving. Built by Westbrook Developments, this home blends quality, comfort, and family living. Move in this fall! (id:62055)
RE/MAX Real Estate
446 Roberts Cr
Leduc, Alberta
Welcome to this stunning 1985sq ft two-storey home that perfectly blends style, comfort, and functionality. Featuring a front-attached garage and a thoughtfully designed layout, this home offers 3 spacious bedrooms and 2.5 bathrooms. The bright corner kitchen boasts a large square island overlooking the backyard—perfect for entertaining or family meals. The main floor includes a generous entryway and an inviting family room ideal for relaxing or hosting guests and smart home controls for the light fixtures. Upstairs, the primary suite impresses with a luxurious 5-piece ensuite and an oversized walk-in closet that connects directly to the convenient upstairs laundry room. A large bonus room adds versatile living space, while the secondary bedrooms are big enough to comfortably fit king-sized beds. Outside, enjoy a beautifully landscaped, low-maintenance backyard designed for effortless outdoor living and year-round relaxation. This home offers everything your family needs—style, space, and ease of living. (id:62055)
Maxwell Progressive
8216 133a Av Nw
Edmonton, Alberta
Welcome to this beautifully renovated 3-bedroom, 2-bathroom duplex located in the heart of Glengarry. Newly painted, newer appliances, newer hotter tank and lighting. Main level has a large living room private and plenty of natural light. Kitchen offers ample counter space. Make your way upstairs and find three spacious bedrooms plus a full bath. The property features a double detached garage. The home also has a separate side entrance, ideal for future suite potential. The finished basement provides large rec room, a new full bathroom, home office. Conveniently located close to public transportation, schools (elementary and high school just blocks away), and a wide range of amenities including shopping, restaurants, and more. Enjoy a short, easy commute to Downtown Edmonton, making this a great spot for working professionals and families alike. (id:62055)
Exp Realty
11106 76 Av Nw
Edmonton, Alberta
Welcome to McKernan! This beautifully built 3-bedroom, 2-storey half duplex offers over 1,830 sq. ft. of elegant living space steps from the University of Alberta. Thoughtfully designed and energy efficient, the exterior walls are foam-insulated, plus 1 rigid foam exterior insulation for the acrylic stucco R40 value energy efficiency. Featuring 9-foot ceilings, rich oak hardwood, and a cozy gas fireplace on the main floor. The gorgeous kitchen showcases mocha-stained maple cabinetry, granite counters, a large island, stainless steel appliances, and a corner pantry. A main floor den is perfect for a home office or guest room. Upstairs, the spacious primary suite includes a 5-piece ensuite and walk-in closet, with laundry conveniently nearby. Enjoy a maintenance-free composite deck, brick patio, and detached garage with extra parking. With quality finishes and timeless style, this home offers comfort and value in one of Edmonton’s most sought-after central neighbourhoods. (Some photos virtually staged) (id:62055)
Real Broker
9424 209 St Nw
Edmonton, Alberta
This beautifully maintained 2 storey half-duplex is tucked away on a quiet cul-de-sac, away from traffic, and backing onto green space and walking paths with Michael Phair School just behind. Located in the desirable community of Webber Greens, known for its parks, paths, and family-friendly atmosphere, pride of ownership shines throughout this home. It features quartz countertops, a bright kitchen with floor-to-ceiling cabinetry, a large island, and vinyl plank flooring. The main living area offers a cozy electric fireplace and large triple-pane windows that fill the home with so much natural light. Upstairs includes three bedrooms, a three-piece ensuite, and convenient laundry. Additional highlights include central A/C, a high-efficiency furnace, and a beautifully landscaped yard with a deck. The extra-long 146-foot driveway provides ample parking and completes this inviting home. (id:62055)
Royal LePage Prestige Realty
58 Redspur Dr
St. Albert, Alberta
Discover this beautiful home in the popular community of Riverside. Better than new best describes this spacious 2 storey. The entrance leads into an OPEN DESIGN w/ a living room upfront featuring an electric f/p w/ tile surround. The kitchen is the center of the home w/ full height cabinetry, 2 tone white/wood tone cabinets, QUARTZ counters, large WALK IN PANTRY, pot/pan drawers, huge eating bar island & s/s appliances. The dining room is in the back of the home & has a large window overlooking the peaceful backyard. A 2pce bathroom & back entrance complete the main floor. The 2nd level has a central bonus room, 3 generous sized bedrooms, laundry facilities, a 4pce bathroom & a 4pce ensuite w/ double sinks & stand-alone shower. The basement is partially finished w/ a bedroom area, room for a future bathroom, future family room & a mechanical/storage room. The backyard is fully fenced, has a small deck, cement patio & raised garden beds. This stunning home is complete w/ a double detached garage! (id:62055)
Exp Realty
5720 176 Av Nw
Edmonton, Alberta
Welcome to this stunning 4-bedroom, 3-bathroom home in the heart of McConachie, offering just under 2,200 sq ft of stylish and functional living space. Featuring a convenient main floor bedroom and full bathroom, this home is perfect for multi-generational families or guests. Enjoy the comfort of vinyl flooring on the main level, plush carpet upstairs, and a spacious bonus room that adds flexibility for a playroom, office, or second living area. The beautifully appointed kitchen comes complete with brand-new, top-of-the-line appliances, and the separate side entrance provides excellent potential for a future suite. Upstairs, the primary bedroom offers a true retreat with a large walk-in closet and a luxurious 5-piece ensuite. Located within walking distance to schools, shopping, parks, and public transit, and just minutes from Anthony Henday Drive, this home blends modern living with everyday convenience in one of North Edmonton’s most desirable neighbourhoods. (id:62055)
Royal LePage Arteam Realty
10718 149 St Nw Nw
Edmonton, Alberta
Stunning newly built 3 bed, 2.5 bath laned home featuring a finished legal basement suite and a double detached garage. Bright, open-concept floor plan with tons of natural light and modern finishes throughout. Located in a premium, high-demand community, these homes offer incredible value for homeowners or investors alike. Live upstairs and rent the suite, or add to your portfolio with a strong income-generating property. Great investment opportunity – don’t miss out! (id:62055)
Century 21 Quantum Realty
9817 77 Ave Nw
Edmonton, Alberta
Welcome to this stunning 2 storey home in the highly sought after Ritchie neighbourhood! Thoughtfully designed, this property offers the perfect blend of comfort, modern style, and functionality with an abundance of natural light throughout and a fully legal 1-bedroom basement suite for added versatility. The main floor features and open concept layout with a bright and inviting living area, a sleek, contemporary kitchen, and a spacious dining area. The rear mudroom offers plenty of storage and even includes a convenient dog wash station. Upstairs, you'll find three generous bedrooms including a beautiful primary suite complete with a walk-in closet and beautiful ensuite. The legal basement suite offers its own kitchen, living area bedroom and full bathroom. Enjoy the landscaped yard, great curb appeal, and a location close to schools, parks, shopping and other amenities. (id:62055)
Real Broker
10 Brookside Cr
Spruce Grove, Alberta
Welcome to Brookside Crescent — an ideal location for families, just a 10-minute walk from six schools, multiple playgrounds, and Spruce Grove’s popular Central Park featuring new bike trails, a skate park, BMX track, large playground, splash park, and the Grant Fuhr Arena. This cozy four-level split home offers a functional layout with two bedrooms and a full four-piece bath upstairs. The main floor features a bright living room with hardwood floors, a dining area, and a well-laid-out kitchen with access to the west-facing fenced backyard and oversized double garage. The lower third level includes two additional bedrooms and a convenient two-piece bath, while the fourth level offers a spacious family room, laundry and utility area, and plenty of storage. Warm, welcoming, and close to everything, this home combines comfort and convenience in one of Spruce Grove’s most family-friendly neighborhoods. (id:62055)
Century 21 Leading
#16 165 Cy Becker Bv Nw
Edmonton, Alberta
Welcome to this modern, 3-storey END UNIT in the sought-after Altius complex in the community of Cy Becker! Featuring 3 bedrooms, 2.5 bathrooms, and a double attached garage, this stylish home offers a blend of luxury, comfort, convenience and LOW CONDO FEES. Enjoy an upgraded kitchen with stainless steel appliances, open-concept living, and a private balcony—perfect for relaxing or entertaining. Upstairs, find all 3 bedrooms, a laundry room, and a bright primary suite with ensuite. The entry level includes a spacious storage area, mud room and direct garage access. Located close to parks, schools, shopping, and quick access to Anthony Henday, this home is ideal for families, professionals, or investors alike. (id:62055)
2% Realty Pro
#324 2903 Rabbit Hill Rd Nw
Edmonton, Alberta
A 3 BEDROOM CONDO....HARD TO FIND BUT IT'S HERE! This is a TRUE 3 Bedroom-not a 2 Bedroom & Den. In the desired community of Hodgson, this OUTSTANDING Condo in the Grande Whitemud Oaks has just been upgraded and is MOVE IN READY! The bright, open plan features a LARGE Living room with a gas fireplace, a functional Galley Kitchen, a BIG dining room, in-suite washer/dryer, and an en-suite with a walk in shower. Other highlights include New LVP flooring, New paint, 1-Underground stall AND a convenient outside parking stall that you or your guests can use. This well run complex ammenities include an exercise room, a guest suite and a social room. In a GREAT Riverbend location, you are in close proximity to shopping, GREAT schools, the Terwillegar Rec. Center, ravine walking trails, a dog park and have easy access to the Whitemud and Henday Freeways. The condo is perfect for First Time buyers, Investors, a growing family, or down sizers wanting a unit with SIZE that they can lock and leave. THIS IS THE ONE! (id:62055)
Maxwell Challenge Realty
#11 5260 Terwillegar Bv Nw
Edmonton, Alberta
On a quiet tree-lined street in the family friendly community of TERWILLEGAR TOWNE, this OUTSTANDING 3-bedroom townhome is only steps to the Esther Starkman School and playground. The open plan features a LARGE living room, a functional kitchen with a breakfast bar, a generous eating area, a HUGE deck off the kitchen with a BBQ hook-up, and big windows that flood the home with natural light! The upper level includes a spacious master bedroom with a 3-piece ensuite and 2 good sized additional bedrooms for easy family living. The lower level provides direct access to the double attached garage and a convenient laundry area. In the much desired area of RIVERBEND, the condo allows entry to GREAT SCHOOLS, public transportation, and shopping with easy access to the U of A, Downtown, and both the Whitemud and Anthony Henday Freeways. THIS IS WHERE YOU WANT TO LIVE! (id:62055)
Maxwell Challenge Realty
11979 34 Av Sw
Edmonton, Alberta
Welcome to the Sweet Southside - Desrochers Dream Home Step inside this custom-built 2021 beauty that truly has it all — 4 bedrooms, 3 baths, and a floor plan that just flows. You’ll love the main floor bedroom with a full bath — perfect for guests, parents, or that ideal home office setup. The kitchen is a chef’s dream featuring upgraded appliances, sleek finishes, and tons of prep space. Flooded with natural sunlight through massive windows, the main living area feels bright, open, and elevated. Head upstairs and you’ll find a huge bonus room that’s perfect for movie nights or family time, along with 3 spacious bedrooms and a beautiful 4-piece bath. The primary suite is pure retreat ..complete with his & her sinks, a large walk-in closet, and a spa-like ensuite. And there’s even income potential —the professionally built side entrance gives you a head start for a future basement suite. Living in Desrochers means having it all at your fingertips - great schools, ETS transit, parks, walking trails (id:62055)
Royal LePage Noralta Real Estate
14017 121 St Nw
Edmonton, Alberta
FULLY FURNISHED!!!!!! Beautiful 3 bedroom and 1.5 Bath townhouse close to amenities, bus route and 15-20 minutes drive to downtown Edmonton. This move in ready house comes with all the furniture inside the house including: couch (2), ottoman, coffee table, dining table with chairs, 2 beds and 2 mattresses, work desk, freezer, a recliner and a projector screen to enjoy the MOVIE NIGHTS in the cozy basement. With 3 schools and 2 parks at walking distance this is the perfect place to call home. RECENT UPGRADES include fully renovated bathrooms, new flooring in the kitchen along with new carpet for the stairs and bedrooms throughout the second floor, all done in 2022. A new hot water tank was installed in 2021. Also don't forget about the PRIVATE BACKYARD. (id:62055)
Initia Real Estate
#69 50 Ebony Bv
Sherwood Park, Alberta
Extremely well-maintained 2-storey home in sought-after Emerald Hills, just steps from all amenities! This Paris II model by Cantiro Homes offers charming curb appeal with a front veranda and BBQ gas line. Inside, the welcoming foyer opens to a stunning living room with soaring vaulted ceilings, highlighted by an electric fireplace with a floor to ceiling tile surround. The bright kitchen overlooks the living room and features stainless steel appliances, a central island, and quartz countertops. Upstairs, the spacious primary suite boasts a walk-in closet and 4 piece ensuite. Two additional bedrooms and the convenience of upper-level laundry complete the Upstairs. The basement provides a large flex space perfect for a home office, gym, or extra storage along with direct access to the double attached garage. (id:62055)
RE/MAX River City
62 Kingsford Cr
St. Albert, Alberta
Located KINGSFORD CRESCENT ON A QUIET CUL-DE -SAC this custom built 4-bedroom 2000sqft great room bungalow with OVERSIZED TRIPLE CAR garage features over 3700SQFT OF AWESOME LIVING SPACE. From is stamped concrete driveway to its stunning stone exterior this home is impressive. Upon entering you are greeted by stunning custom millwork, hand scraped hardwood flooring, a main floor office/dining room and an expansive view of the great room with huge family room & feature wall fireplace, STUNNING GRANITE KITCHEN WITH ANTIQUED CABINETS, breakfast bar island, gas stove, built in ovens, pantry, S/S appliances, beverage fridge, loads of counterspace & a sundrenched dining nook. Additional features include: huge master bedroom with 6 pc ensuite, 2 person jacuzzi tub, glass block shower & walk in closet, HUGE RECREATION ROOM with feature wall fireplace, 3 additional large bedrooms, built in entertainment center, wet bar, games area, large laundry room, 9 foot ceilings, private patio all steps from RIVER LOT 56. (id:62055)
RE/MAX Elite
10455 163 St Nw
Edmonton, Alberta
Offering over 1,200 sqft of thoughtfully designed living space, this westend home is perfect for those who value comfort, charm and community. Step into the cozy living room filled with natural light, the perfect spot to connect with your partner, read a book or gather with family. The kitchen provides plenty of cabinetry and flows seamlessly into a dining nook that’s just right for sharing meals and making memories. The main floor features two generously-sized bedrooms and a full bath, while the fully renovated basement provides an additional bedroom, another full bath, and a spacious recreation room ideal for movie nights, play space, or hosting guests. Step out to the backyard and you’ll be delighted by the endless possibilities, whether you dream of hosting summer barbecues, starting a garden, or building a future garage or garage suite, this yard is ready to bring those ideas to life. Conveniently located close to schools, parks, shopping, and transit, this home offers comfort, charm and community. (id:62055)
Cir Realty
#316 2588 Anderson Wy Sw
Edmonton, Alberta
Step into homeownership with ease in this beautifully maintained 2 bed, 2 full bath condo that’s truly move-in ready. Freshly painted with some updated lighting & a modern, open layout; this home feels bright, elegant & welcoming from the moment you walk in. The kitchen opens to a spacious living & dining area, perfect for cozy nights in or entertaining friends. From the LR, step through patio doors to enjoy morning coffee or BBQ'ing on your private balcony. The primary suite features a dbl walk-through closet & full ensuite. The 2nd bed offers privacy on the other side of the unit. Other features: secure UNDERGROUND PARKING & a storage cage, IN-SUITE LAUNDRY + storage room & BUILT IN DESK AREA. Condo complex amenities include: security entry, fitness facility, building guest suite & common rec room space. This condo is ideal for first-time buyers or anyone seeking a turn key lifestyle. Walkable to the Currents of Windermere, or explore the nearby parks, trails, pond & local restaurants just steps away. (id:62055)
RE/MAX River City
7336 179 Av Nw
Edmonton, Alberta
This immaculate 1,863 sqft Daytona-built home has been meticulously maintained and feels brand new. From the moment you step inside the spacious foyer, you’ll appreciate the thoughtful design and open flow. The high-end kitchen with sleek finishes connects seamlessly to the bright living area, highlighted by a modern electric fireplace. Upstairs, the generous bedrooms, bathrooms and family room offer lots of space and comfort, while every detail reflects pride of ownership. Outside, enjoy a fully fenced yard with a large composite deck with a feature wall and no neighbours behind, creating privacy and an ideal setting for relaxation or entertaining. Complete with a double attached garage and fully landscaped yard, this home is truly move-in ready. (id:62055)
Andrijana Realty Group
5514 Crabapple Lo Sw
Edmonton, Alberta
Welcome to The Orchards at Ellerslie – a vibrant, family-friendly community and the perfect setting for this spacious 3-bedroom, 2.5-bath home. Nestled on a quiet street with a true sense of community. Inside, you’ll find an open floor plan with a bright living area that’s filled with natural light, and a stylish kitchen perfect for everyday living and entertaining. A separate den/office on the main floor provides a cozy, versatile space for working from home, studying, or relaxing away from the main living room. Upstairs, the primary suite offers comfort with its ensuite and walk-in closet, while the convenience of upper-floor laundry makes daily routines easier. The basement offers great storage and potential for future development. Plus, you’ll enjoy exclusive access to The Orchards recreation facility with amenities for every member of the family, along with year-round community events. Surrounded by parks, trails, schools, and shopping, this home offers the perfect blend of comfort & convenience. (id:62055)
Real Broker
3747 30 St Nw
Edmonton, Alberta
Elegance meets comfort in this prime location home, featuring a sophisticated closed-in front entry that keeps boots and jackets organized and sets the tone for a warm welcome. The grand foyer, illuminated by a skylight, showcases a stunning staircase with maple railing, grey powder-coated spindles, and solid maple hardwood floors. Formal living and dining areas exude quiet luxury, while the spacious kitchen with a walk-in pantry flows seamlessly into the family room, perfect for gatherings. A versatile main-floor den offers space for an office or entertainment room. Upstairs, three large bedrooms include a luxurious master retreat with an airy ambiance, a grand en suite, and a walk-in closet. Fully renovated down to the studs in 2019 with new exterior siding, this home combines timeless elegance with modern updates plus it comes with a fully finished basement . (id:62055)
Exp Realty
1085 Gault Bv Nw
Edmonton, Alberta
Welcome to this beautiful townhouse located in the desirable community of Griesbach! This stylish home offers an open-concept main floor with modern vinyl plank flooring throughout. The bright white kitchen features ample cabinetry, a central island, stainless steel appliances, and access to a private deck — perfect for morning coffee or evening BBQs. The dining area is highlighted by a stunning accent wall, and the spacious living room is filled with natural light from a large front window. Upstairs, you’ll find a generous primary suite complete with double closets. Another great sized bedroom and a full 4-piece bathroom complete the upper level. The lower level offers a versatile flex room — ideal for an office, gym, or guest space and 2pc bathroom — and direct access to the oversized attached garage. This home is conveniently located near green spaces, parks, walking trails, and shopping, making it perfect for families or professionals alike. (id:62055)
RE/MAX River City


