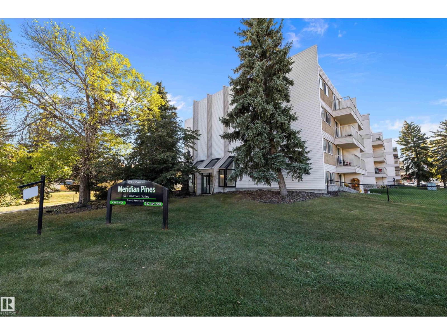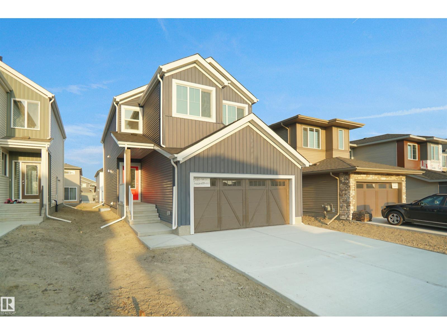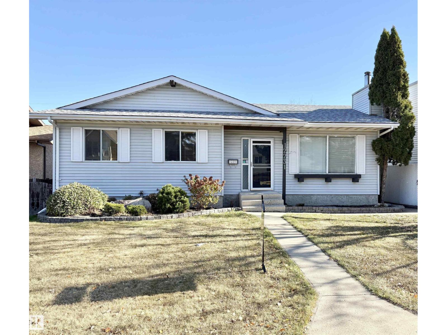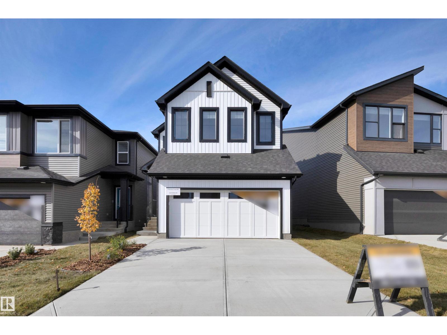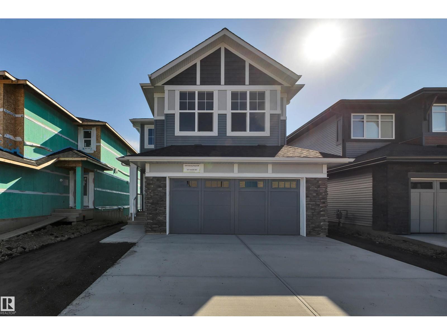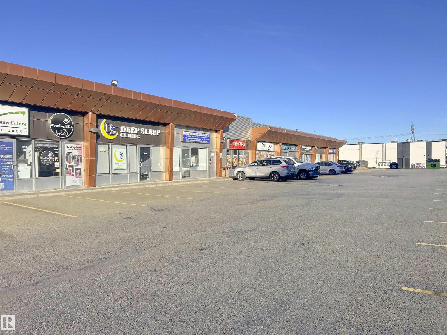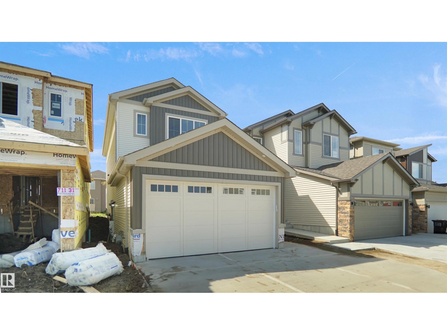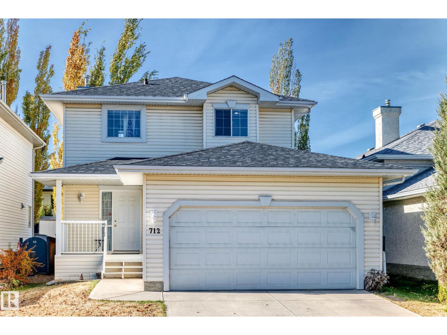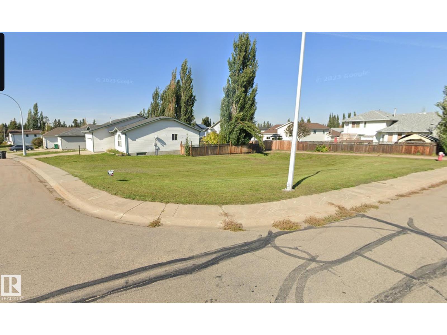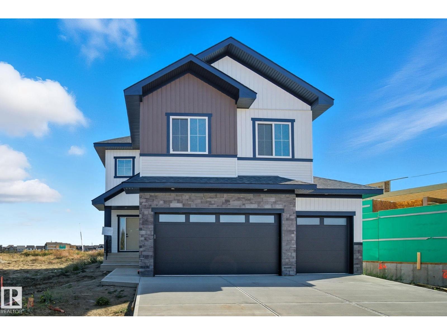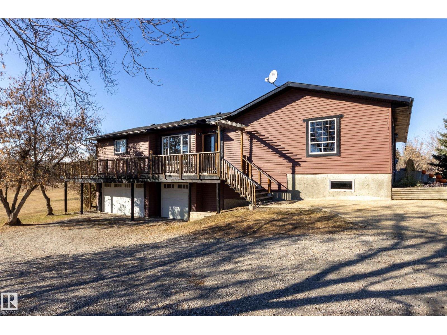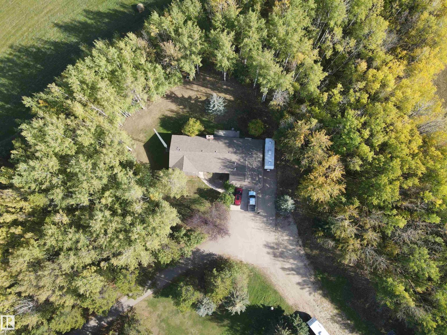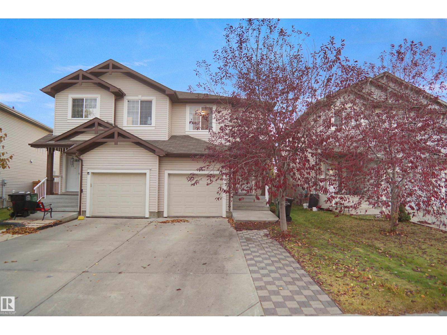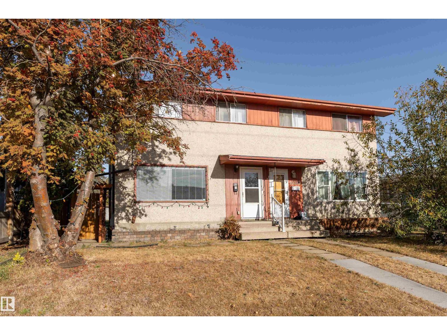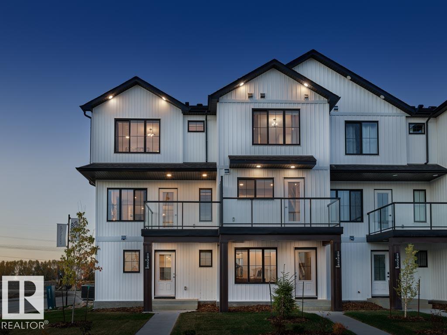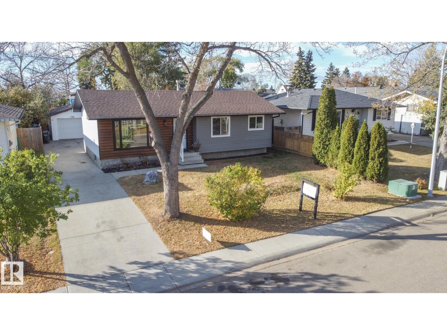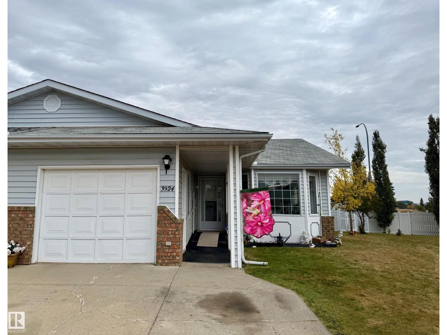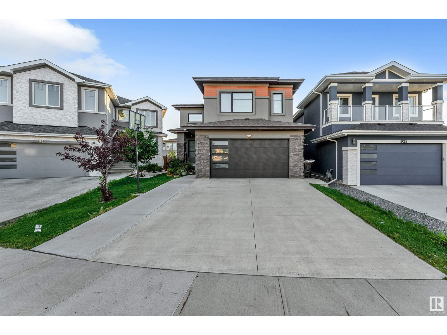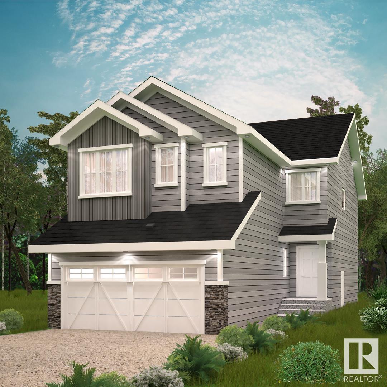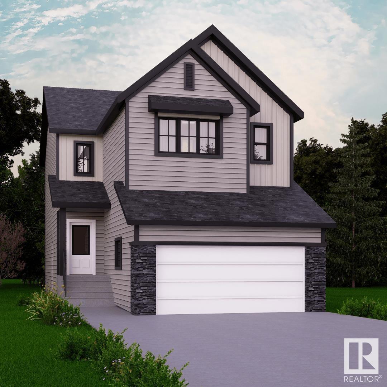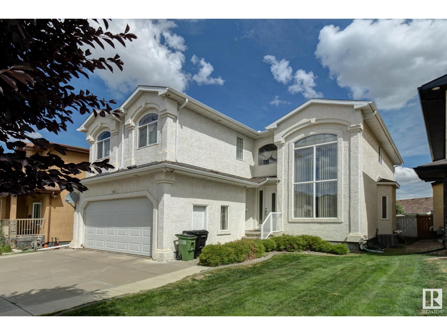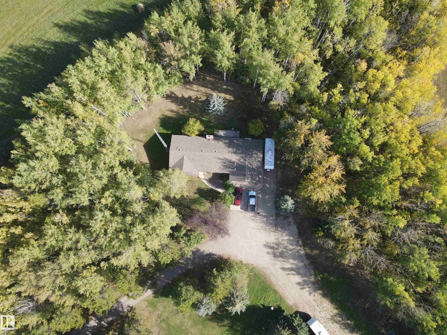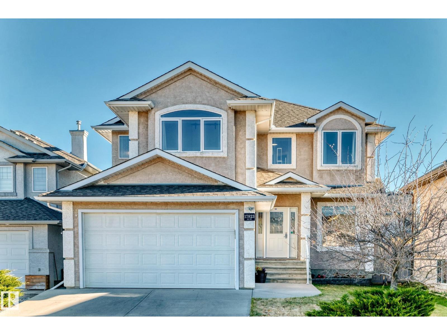#401 4608 52 Av
Stony Plain, Alberta
Welcome home to Meridian Pines! This updated 1-bedroom condo is a fantastic opportunity for all buyers or investors. Featuring vinyl plank flooring throughout, a large patio door and more windows makes for a bright, functional layout. The kitchen has white cabinetry, includes a dishwasher and flows into the spacious dining and living areas, perfect for relaxing or entertaining. Step out onto your west-facing balcony and enjoy peaceful views and great sunsets. The king-sized bedroom with ample closet space, a 4-piece bath and tons of in-suite storage add to the comfort. Laundry is just down the hall, and an assigned powered parking stall is included. This well-managed building offers great curb appeal in a quiet residential area, with easy access to shopping, dining, and more. A rental pool program is available, and the unit is currently tenant-occupied at $1,150/month—ideal for hands-off investors. Don’t miss this affordable and move-in-ready opportunity! (id:62055)
RE/MAX Real Estate
22803 84 Av Nw
Edmonton, Alberta
NO CONDO FEES! Welcome to this beautiful END UNIT townhome in the desirable community of Rosenthal. The open-concept main floor offers a bright living and dining area, perfect for everyday living or entertaining, while the timeless two tone kitchen opens to a private balcony—great for morning coffee or evening relaxation. Upstairs, you’ll find two spacious bedrooms, each with its own full bathroom, including a primary suite with ensuite. The entry level adds extra versatility with a bonus room complete with closet, ideal as a third bedroom, office, or flex space, plus a convenient half bath. Enjoy the oversized single attached garage, a charming front yard for your garden or flower bed, and an excellent location close to Costco, shopping, schools, parks, and all amenities. This move-in ready Rosenthal gem is the perfect starter home or downsizing option—don’t miss your chance to make it yours! (id:62055)
RE/MAX Excellence
17928 70 St Nw
Edmonton, Alberta
Welcome to the Kaylan built by the award-winning builder Pacesetter homes located in the heart of North Edmonton in the community of Crystalina Nera east with beautiful natural surroundings. This home is located with in steps of the walking trails, parks and schools. As you enter the home you are greeted a large foyer which has luxury vinyl plank flooring throughout the main floor , the great room, kitchen, and the breakfast nook. Your large kitchen features tile back splash, an island a flush eating bar, quartz counter tops and an undermount sink. Just off of the kitchen and tucked away by the front entry is a 2 piece powder room and the main floor flex room. Upstairs is the primary retreat comes with a large walk in closet and a 4-piece en-suite. The second level also include 2 additional bedrooms with a conveniently placed main 4-piece bathroom. ***Home is under construction and the photos are from the same home recently built and may vary to be complete by December of this year *** (id:62055)
Royal LePage Arteam Realty
12231 44 St Nw Nw
Edmonton, Alberta
Welcome to this Charming 1,085 SqFt. Bungalow in the Community of Bergman. Situated on a Quiet Street this Home Would be Perfect for a Young Family or First Time Home Buyer. Featuring 5 Beds-3 on the Main & 2 Down(one bsmt bed needs a closet or wardrobe cabinet), 2.5 Baths, & an Oversized Detached Garage with 10-Foot Doors-Making it Ideal for a Workshop, Extra Storage, Boat/RV Parking. The Large Exterior Garage Parking Pad also Makes for Ample Additional Outdoor Parking/Storage. The property is Fully Landscaped & Fenced, with a Beautiful Patio to Sit & Relax or Entertain on. New Shingles 2025. The Main Living Area is Bright & Spacious. Easily Access your Outdoor Patio Conveniently from your Kitchen Dining Area. Enjoy Year-Round Comfort with Central A/C. Conveniently Located Near Schools, Parks, Shopping, Public Transportation, Wayne Gretzky Drive, Yellowhead Trail, Anthony Henday Drive & More, this Home is a Must See & is Ready to Welcome its Next Family! *Some Photos Have Been Virtually Staged. (id:62055)
Century 21 Reward Realty
9104 Elves Lo Nw
Edmonton, Alberta
VALUE! Welcome to sought after EDGEMONT & Excel Homes popular model the Rosewood. At just under 2300 sf upon entering you’re greeted with 9ft ceilings, LVP flooring, a grand foyer, setting up the FLEX ROOM & FULL BATH for multi-generational living or hosting guests. At the heart of the home, the open-concept main floor features a beautifully upgraded kitchen, an island extension, 1.25 QUARTZ COUNTERTOPS THROUGHOUT, SS appliances, Large WALK IN PANTRY flows seamlessly into bright & SPACIOUS great room and dining nook. Upstairs, the bonus room acts as natural divider, offering privacy between the primary suite and additional bedrooms. Completing second floor are a total of 4 bedrooms, full bath, and convenient laundry. The 9’ basement roughed-in for a 2 BEDROOM LEGAL SUITE. LEGAL FEES covered less disbursements if you use sellers lawyer, from landscaping incl rear to final grade, BLINDS INCLUDED!! GREEN BUILT w/ecobee thermostat, tankless HW, & more! Completion August 26, 2025. (id:62055)
Century 21 Signature Realty
4707 Kinney Rd Sw
Edmonton, Alberta
LOCATION! Welcome to Excel Homes NEW in sought after KESWICK - The POPULAR model Rosewood. With nearly 2300SF of living space BACKING ONTO the storm POND, upon entering your are greeted with 9 FT CEILING, LVP flooring, A main-floor bedroom and full bathroom. The main floor features an UPGRADED kitchen, complete with crown moulding, extended island, QUARTZ COUNTERS 42 upper cabinets & chimney hoodfan with a tiled backsplash, SS appl. built-in microwave w/trim kit & walk-through pantry. Spacious great room and dining nook. Step outside to the REAR DECK, with BEAUTIFUL POND VIEWS. Upstairs, BONUS ROOM, offering optimal privacy between the primary suite and the additional bedrooms. The upgraded ensuite features a soaker tub, a shower unit and a dual-sink vanity. Completing the 2nd floor are two additional BR, full bath, and laundry. EXTRA 2 FT WIDER GARAGE, GREEN BUILT, LANDSCAPING, BLINDS & SEPARATE ENTRANCE for future 2 BEDROOM LEGAL SUITE rough in! (id:62055)
Century 21 Signature Realty
#19 2976 Ellwood Dr Sw Sw
Edmonton, Alberta
Offered for sale is a fully net leased restaurant/commercial kitchen located in the highly desirable Ellerslie Industrial neighborhood in southwest Edmonton. This centrally located main floor retail bay is leased to a take-out restaurant on a long term lease since 2022. The current rental rate provides a net operating income reflecting a 7.5% capitalization rate (based on list price). With future ability to renew at higher rates built into the lease. This property is desirable to businesses as it provides a turnkey commercially approved commercial kitchen, in a small affordable footprint, with access to new residential areas on the doorstep to South Edmonton Common. (id:62055)
Nai Commercial Real Estate Inc
711 31 Av Nw
Edmonton, Alberta
This brand new, nearly 2000 sqft home offers unparalleled modern luxury and comfort. This Park facing home has no neighbours directly in front and comes with 4 bedrooms and 3 full baths. Step inside and be greeted by upgraded spindle railings and luxurious vinyl plank flooring that flows seamlessly throughout the house. Custom gloss cabinetry and a walk through pantry provides both style and ample storage. Complemented by a main floor bedroom and full bathroom for added convenience. 3 additional bedrooms upstairs along with a bonus room. With a separate entry to the basement, the possibilities for customization are endless. Outside, the large backyard offers plenty of space for outdoor enjoyment and entertainment. (id:62055)
Royal LePage Arteam Realty
712 Balfour Cl Nw
Edmonton, Alberta
Discover this extremely well-maintained and beautifully designed family home in the highly desirable Breckenridge Greens neighbourhood of west-end Edmonton. From the moment you step inside, you'll be greeted by a bright, open-concept floor plan for modern living. The main floor features a spacious living room, bathed in natural light from large windows and centered around a cozy gas fireplace with a view of the backyard. Entertain with ease in the super-functional kitchen, complete with ample cabinet storage, a breakfast bar, and a generous dining area. A convenient powder room is located on this level for guests. Upstairs, you'll find three well-proportioned bedrooms, including a private ensuite bathroom and a main bathroom. The fully developed basement offers a vast, open recreation room, providing endless possibilities for a media center, playroom, or home gym, with a rough-in for a future bathroom. Private oasis-a huge backyard with a good-sized deck, ideal for summer barbecues and family gatherings. (id:62055)
Homes & Gardens Real Estate Limited
5202 47 Av
Gibbons, Alberta
Build your dream home on this exceptional corner lot in Gibbons! This wide, fully serviced lot offers ample space to design a stunning home in a matured neighbourhood with a three-car garage and a footprint up to 40 feet wide,5741 Sq Ft lot . Rarely do you find lots of this size! An excellent opportunity in a growing community- don't miss it! (id:62055)
The Foundry Real Estate Company Ltd
3325 Chernowski Wy Sw
Edmonton, Alberta
FINESSE BUILT HOMES class, quality and experience is evident in this new home, New build with TRIPLE ATTACHED GARAGE,2700 Sq Ft 2 Large lot, 2 storey home with a roaring open concept ceiling,9 foot ceilings on the main and on the second floor, 8 foot interior doors and a private and amazing location on a pie shaped lot fronting beautiful green spaces and walking paths. This home has a open concept with 4 bedrooms upstairs with a stunning ensuite bath with tub and enclosed modern glass shower and second floor laundry and also a large bonus room overlooking a modern concept main floor with high ceilings and modern finishing's. The main floor also has a office/Den area and a beautiful kitchen area with extended cabinets and extra BUTLERS PANTRY/SPICE KITCHEN and large mud room off the back garage door and a full bath on the main. This home is amazing and provides perfect spaces for a growing family. Home is facing future park with treed setting and private walking trails.Full appliance package is included. (id:62055)
RE/MAX River City
#11 51121 Rge Road 270
Rural Parkland County, Alberta
Discover country living at its best in this beautifully expanded 1998 modular on concrete foundation with a 2010 walkout addition including triple garage! Offering an impressive 1965 sq ft above grade with 4 bedrooms upstairs plus an extra in the bsmt, there’s plenty of room for family and guests. The stylish country kitchen features newer counters, modern backsplash and two ovens, perfect for hosting! The open dining area flows into a large, sun-filled living room ideal for gatherings or quiet evenings. Your private primary suite is thoughtfully separated from the other bedrooms, complete with a walk-in closet and relaxing ensuite. Multiple access points to a massive, raised wrap-around deck to take in both sunrise and sunset views—pure serenity and a property highlight! Four full bathrooms! With a host of recent upgrades and 3 acres backing onto county reserve land with a tranquil creek, this property offers space, privacy, and a true connection to nature, all just minutes from town conveniences! Wow! (id:62055)
Schmidt Realty Group Inc
5001 67 St
Rural Brazeau County, Alberta
On pavement, 1 mile west of Drayton Valley. Full serviced parcel offers best of very private country acreage & light industrial-commercial-business development zoning (zoning is Rural Industrial). Property offers tree-lined, asphalt drive & parking area, gravelled parking & truck/RV power, 24x30 quonset waiting to be insulated for winter shop, & lots of yard. Building is well constructed, sits hi & dry on 4’ heated crawl space, has served as both executive home residence, professional offices & industrial business surveillance suite. Offers 4 bedrooms, 2 baths, full kitchen, sunken living room, brick-lined wood fireplace & vaulted ceilings along with very large flex room for offices, hobbies, or additional bedrooms. Recent upgrades include re-roofing & high efficiency furnaces (2017) and new appliances & commercial vinyl plank flooring (2024). Vendor Vendor financing available to qualified buyers with 25% down. An ideal property for home based / professional / yard-shop based business with residence. (id:62055)
Century 21 Hi-Point Realty Ltd
11409 13 Av Sw
Edmonton, Alberta
Spacious Family Home in a Prime School Zone – Welcome to this bright and well-maintained 1,326 sq. ft. half duplex in Rutherford Edmonton's most family-friendly community. Just a short walk to Monsignor Fee Otterson Elementary/High School and Johnny Bright K–9 School, this location makes school drop-offs a breeze !Inside, you’ll find a spacious open-concept main floor with a cozy gas fireplace, updated stainless steel appliances (2022) including a brand-new fridge (2025), a kitchen island with raised breakfast bar, and a generous dining area that opens to a sunny, south-facing backyard perfect for outdoor play and family gatherings.Upstairs offers 3 bedrooms, including a large primary suite with walk-in closet and 4-pc ensuite, plus 2 more bedrooms and 4-pc common bath. Laundry was upgraded in 2024.The fully finished basement provides even more space ideal for a rec room,home office, or kids’ play area, giving your family room to grow.Located minutes from schools, parks, shopping, transit, and major roads (id:62055)
Homes & Gardens Real Estate Limited
10314 132 Av Nw
Edmonton, Alberta
Welcome to the vibrant community of Rosslyn! This beautifully updated side-by-side duplex offers modern comfort and great value. The main floor features a bright, open living room filled with natural light, a stylish kitchen with fresh white cabinetry, and a convenient 2-piece bathroom. Upstairs you’ll find three spacious bedrooms and a 4-piece bath, perfect for families. The finished basement adds extra living space with a cozy family room, utility area, and storage. Enjoy the fenced backyard with a raised deck and rear parking pad — ideal for relaxing or entertaining. Recent upgrades include a new kitchen, baseboards, custom-built bedroom doors, freshly painted interior, newer furnace, hot water tank, and updated bathrooms. Located close to schools, parks, shopping, and public transit, this move-in ready home is perfect for first-time buyers, growing families, or investors looking for a turnkey property in a great neighbourhood! (id:62055)
Exp Realty
3-1209 Keswick Dr Sw
Edmonton, Alberta
NO CONDO FEES and AMAZING VALUE! You read that right welcome to this brand new townhouse unit the “Demi” Built by StreetSide Developments and is located in one of Edmonton's newest premier south west communities of Keswick Landing. With 1100 square Feet, it comes with front yard landscaping and a single over sized attached garage, this opportunity is perfect for a young family or young couple. Your main floor is complete with upgrade luxury Vinyl Plank flooring throughout the great room and the kitchen. The main entrance/ main floor has a good sized Laundry room and a powder room. Highlighted in your new kitchen are upgraded cabinets, upgraded counter tops and a tile back splash. The upper level has 2 bedrooms and 2 full bathrooms.***Home is under construction and will be complete by December of this year , photos used are from the previous show home colors and finishings may vary*** (id:62055)
Royal LePage Arteam Realty
1032 Mony Penny Cr
Sherwood Park, Alberta
Beautifully renovated bungalow in the quiet community of Westboro, Sherwood Park! Just a short walk to parks, golf, schools & transit, with quick access to shopping, dining, and Edmonton’s SW corridor. The main floor has been fully redone with newer windows, new doors, casings, baseboards, lighting, and a stunning open-concept kitchen featuring huge built-in pantry cabinets. Enjoy durable vinyl plank, tile, and carpet throughout. The brand-new bathroom boasts a tiled shower, oversized vanity, and built-in storage, while barn door closets add modern charm. Massive 613 square meter yard includes apple, saskatoon & cherry trees plus rhubarb and raspberries. Basement is accessible via side entry & is unfinished and ready for your vision, with R30 spray foamed exterior walls, rim joists, new electrical panel with copper wiring, newer HE furnace, and 2025 oversized 75-gal hot water tank. Rough-in plumbing for washroom. Immediate possession available—move right in! Some pictures virtually staged. (id:62055)
RE/MAX River City
3924 56a Street Cl
Camrose, Alberta
Your new home at the desirable quiet cul de sac of Liberty Village. Camrose AB. A beautiful retirement area close to recreation facilities, walking trails in a wooded Valley. Community gardens, hospital and pool, skating rink nearby. This desirable home is 3 bdrm with basement. Updated kitchen counters, oak and 2 living rooms complete with wet bar. Main floor laundry, extra fridge and chest freezer. Home is also equipped for easy wheelchair access with ramp, raised toilet, grab bars in shower. Large deck and backyard with plenty of storage in the 3 sheds. Vinyl maintenance free fence. Basement includes a 3 piece bath, 2 bedrooms and plenty of storage areas. Upstairs includes 2 bathrooms, laundry area, large bedroom with plenty of closet room. Single attached garage with direct access to the home and also side door access. 2 remote openers Situated in a prime location with superb neighbors either side. Reduced to sell and Was already the lowest priced unit with a basement (id:62055)
Comfree
1935 19 Av Nw
Edmonton, Alberta
Everything you need—and more—in the heart of Laurel! This fully finished, custom-built beauty checks all the boxes with 6 spacious bedrooms, 5 full bathrooms, and a separate entrance to the basement—ideal for extended family or potential income suite. Located in a quiet cul-de-sac and finished with sleek acrylic stucco, this home impresses from the moment you walk up to the grand double doors. Inside, you’re greeted by a stunning open-to-below staircase, a main floor bedroom and full bath, and a bright, open layout drenched in natural light. The chef-inspired kitchen features stainless steel appliances, a spice kitchen, and tons of storage. Upstairs, the spa-like ensuite in the primary bedroom offers a luxurious retreat, while the mudroom keeps things organized and functional. Upper floor laundry is convenient. Enjoy fully landscaped grounds with a summer oasis out back—perfect for entertaining. Don’t miss your chance to own this move-in ready, fully upgraded home in sought-after Laurel! (id:62055)
Kic Realty
4019 208 St Nw
Edmonton, Alberta
(NOT A ZERO LOT!!) Edgemont is an iconic community settled in the heart of West Edmonton, a neighbourhood secluded from the noise, so you can focus on what matters most! With 2211 SQFT this single-family home The Fulton features a SEPARATE ENTRANCE, double car garage, 3 bedrooms, 2.5 bathrooms and chrome faucets throughout. Enjoy extra living space on the main floor with the laundry room on the second floor. The 9-foot ceilings and quartz countertops throughout blend style and functionality for your family to build endless memories. **PLEASE NOTE** PICTURES ARE OF SHOW HOME; ACTUAL HOME, PLANS, FIXTURES, AND FINISHES MAY VARY AND ARE SUBJECT TO AVAILABILITY/CHANGES; HOME IS UNDER CONSTRUCTION. COMPLETION DECEMBER 9, 2025! (id:62055)
Century 21 All Stars Realty Ltd
4023 208 St Nw
Edmonton, Alberta
(NOT A ZERO LOT!!) Welcome to the Jayne by Akash Homes, a 2007 sq ft home located in the desirable West Edmonton community of Edgemont Place. This beautifully designed home features 9’ ceilings, laminate flooring, a main floor den, and a separate side entry. The chef-inspired kitchen offers quartz countertops, ample cabinetry, and flows seamlessly into the open-concept great room with an electric fireplace and a spacious dining area that opens to a rear pressure-treated deck. Upstairs, enjoy a large bonus room, convenient second-floor laundry, and three generously sized bedrooms. The primary suite is a private retreat with a walk-in closet and a stylish ensuite. Perfect for families and future rental potential—this home offers both function and flexibility in a thriving west-end community. Additionally, this home offers a dbl attached garage and $5K CREDIT to THE BRICK! **PICTURES ARE OF SHOWHOME; ACTUAL HOME, PLANS, FIXTURES, AND FINISHES MAY VARY & SUBJECT TO AVAILABILITY/CHANGES WITHOUT NOTICE! (id:62055)
Century 21 All Stars Realty Ltd
3621 28a St Nw
Edmonton, Alberta
This stunning property impresses from the moment you arrive with its gorgeous curb appeal and elegant open-to-below design. Step inside to find a formal dining and living area, a spacious kitchen with ample storage, and the convenience of main floor laundry. A main floor bedroom and full bath offer flexibility for guests or multi-generational living. The grand staircase leads you to a luxurious primary retreat, complete with a cozy fireplace and spa-like ensuite. Upstairs also features three additional bedrooms, full bathrooms, and a bonus room perfect for relaxing or entertaining. The fully finished basement offers even more space with two additional bedrooms, a flex area, and endless potential for recreation or home office setups. Enjoy your days in the beautiful backyard with a large deck, perfect for gatherings, and a fully fenced yard ideal for pets or kids to play safely. Located in the sought-after community of Wildrose, this home has everything your family needs—and more! (id:62055)
Kic Realty
5001 67 St
Poplar Ridge, Alberta
On pavement, 1 mile west of Drayton Valley. Full serviced parcel offers best of very private country acreage & light industrial-commercial-business development zoning (Rural Industrial zoning). Property offers tree-lined, asphalt drive & parking area, gravelled parking & truck/RV power, 24x30 quonset waiting to be insulated for winter shop, & lots of yard. Building is well constructed, sits hi & dry on 4’ heated crawl space, has served as both executive home residence, professional offices & industrial business surveillance suite. Offers 4 bedrooms, 2 baths, full kitchen, sunken living room, brick-lined wood fireplace & vaulted ceilings along with very large flex room for offices, hobbies, or additional bedrooms. Recent upgrades include re-roofing & high efficiency furnaces (2017) and new appliances & commercial vinyl plank flooring (2024). Vendor Vendor financing available to qualified buyers with 25% down. An ideal property for home based / professional / yard-shop based business with residence. (id:62055)
Century 21 Hi-Point Realty Ltd
17823 111 St Nw
Edmonton, Alberta
Welcome to this beautifully updated 5-bedroom, 4-bathroom, 2-storey home in the executive community of Chambery, offering close to 3000 sq ft of living space! The main floor features an open-concept design with a bright and spacious layout, a cozy gas fireplace, and a convenient main floor den. Upstairs boasts 3 generous bedrooms, a bonus room, and 2 full bathrooms, including a luxurious primary suite. The fully finished basement is perfect for family living or entertaining, featuring a theater/family room, 2 additional bedrooms, and a full bath. Recent updates include fresh paint, modern kitchen upgrades, new flooring, and lighting throughout. Located close to schools, parks, shopping, and all amenities. This is the perfect family home in a sought-after neighborhood. (id:62055)
Sable Realty


