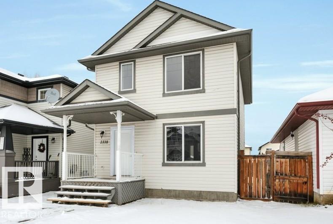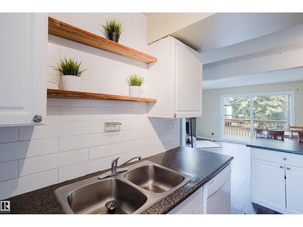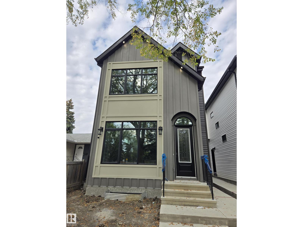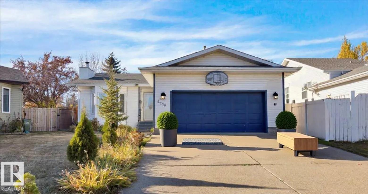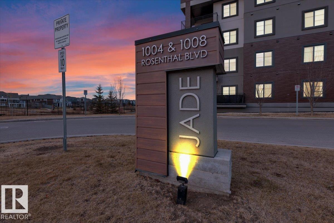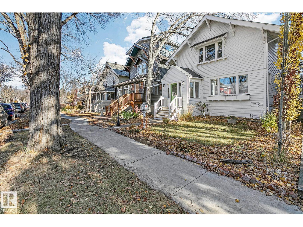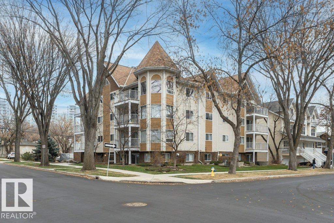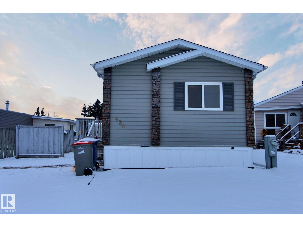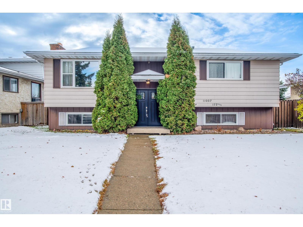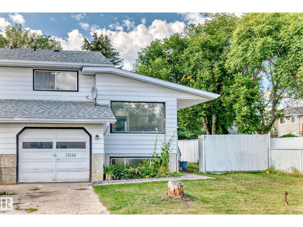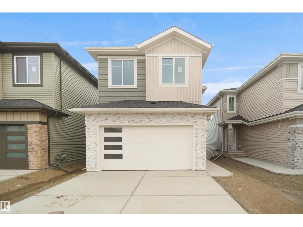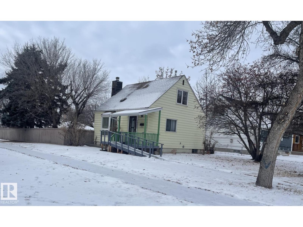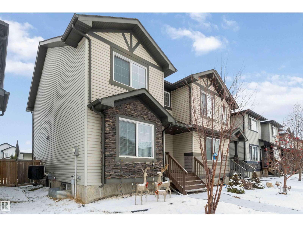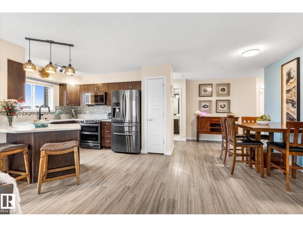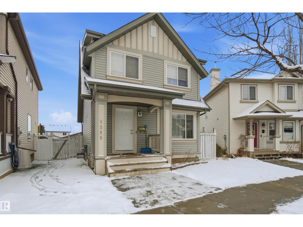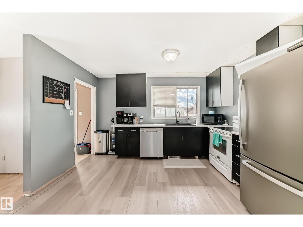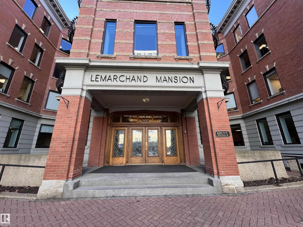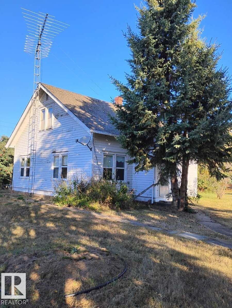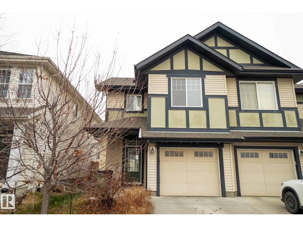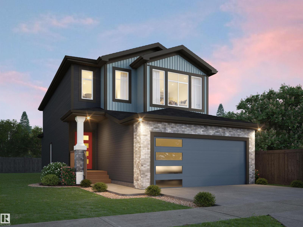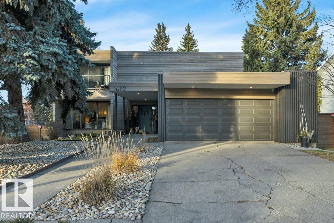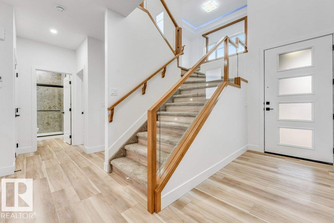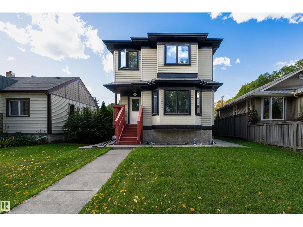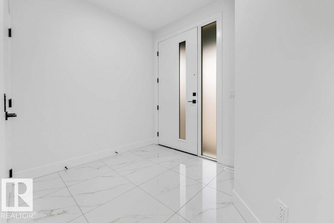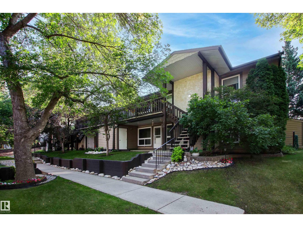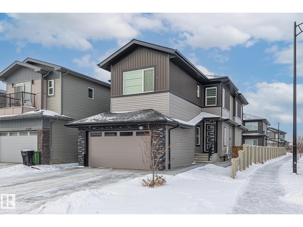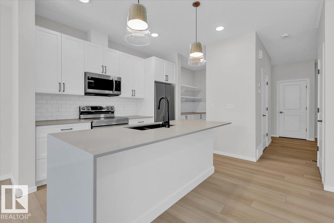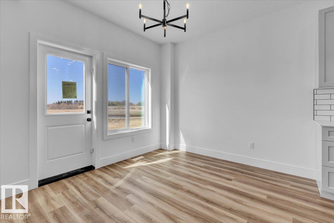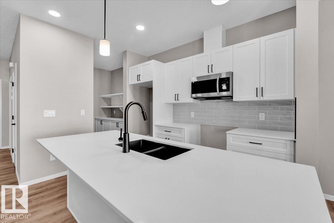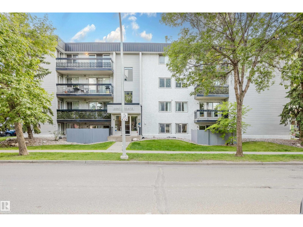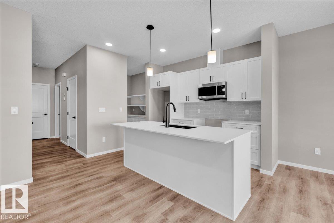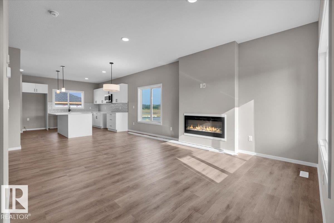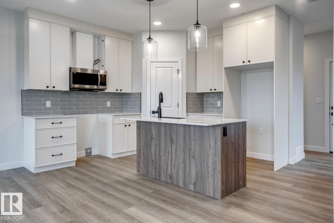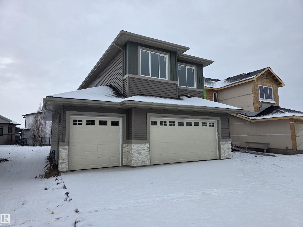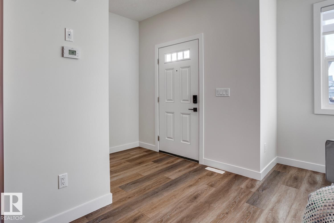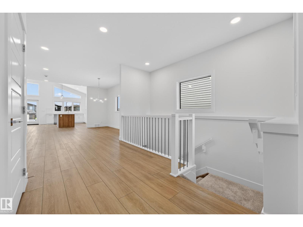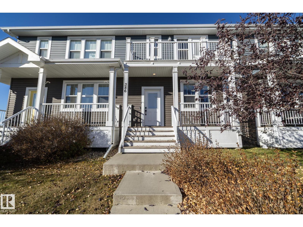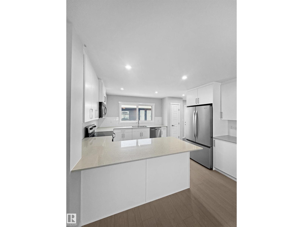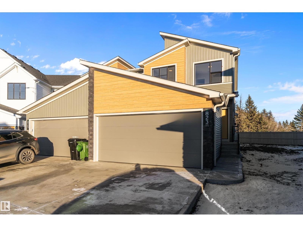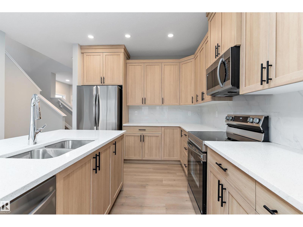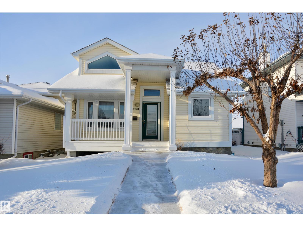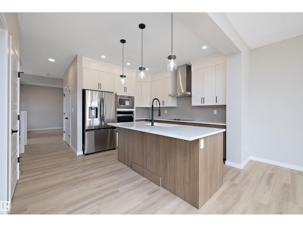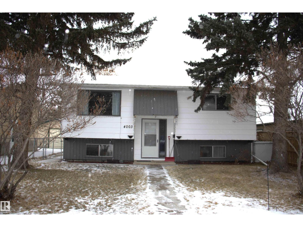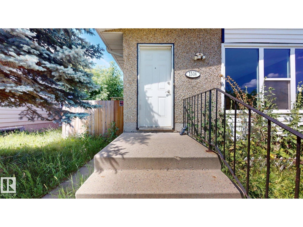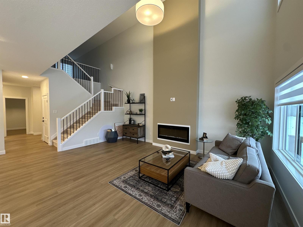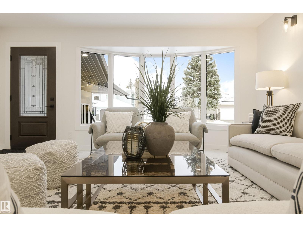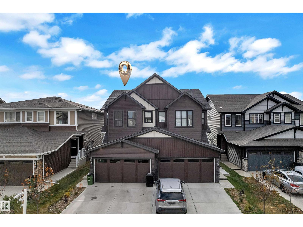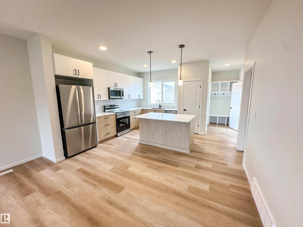2338 29a Av Nw
Edmonton, Alberta
This renovated home with a fully finished basement offers excellent value for a family! This is an attractive property with numerous recent updates and it is ready for its next chapter. Imagine stepping onto the inviting porch, a perfect spot to greet guests as they arrive at your beautiful home. The sunny living room with vinyl plank flooring welcomes you in and leads to the updated kitchen. This space is enhanced with a stylish backsplash, stainless steel appliances, pantry and brand new elegant white kitchen cabinet fronts. The upstairs master bedroom features a walk in closet, plus there are two more bedrooms on this level. The basement has a family room, 4th bedroom and a 3rd bathroom The property includes a deck, ideal for outdoor entertaining including a fenced backyard. All of this in a prime location near Mill Creek Ravine, Meadows Rec Centre, shopping and Silver Berry Park and schools. (id:62055)
Royal LePage Summit Realty
14612 121 St Nw
Edmonton, Alberta
Well maintained 2-bedroom, 2-bathroom townhouse in the heart of Caernarvon! This cozy yet spacious home offers the perfect blend of comfort, functionality, and peaceful surroundings. The bright main floor features warm flooring, a welcoming living room with a corner fireplace for those chilly nights, and direct access to your private deck overlooking a gorgeous green space — an ideal spot for morning coffee, summer evenings, or entertaining friends. The galley-style kitchen includes a convenient peninsula with extra storage and seating, plus a full-height tiled back splash that adds style and makes clean-up effortless. Upstairs, you’ll find an over sized primary bedroom with plenty of room for additional furniture, along with a generous second bedroom perfect for a home office, guest space, or personal gym. With two bathrooms, great storage, and a quiet location within the complex, this townhouse is truly move-in ready. Whether you're a first-time buyer, downsizing, or looking for a low-maintenance (id:62055)
Exp Realty
7942 89 Av Nw
Edmonton, Alberta
Welcome to this beautifully crafted Tudor-style infill in Idylwylde, offering 1,746 Sqft. of thoughtfully designed living space. The main floor boasts an inviting open layout with a bright living room, upgraded kitchen, den, mudroom, and half bath—perfect for modern family living. Upstairs, discover 2 bedrooms, a full bathroom, a convenient study nook, laundry, and a spacious primary retreat complete with walk-in closet and spa-inspired ensuite. A detached double garage adds convenience, while the fully finished legal basement suite provides excellent rental income or multi-generational living with its 1 bedroom, full bath, kitchen, dining, living area, and storage. High-end finishes and upgrades throughout include 10' ceilings on the main, 9' ceilings upstairs and in the basement, 8' doors, MDF shelving, upgraded lighting/plumbing, and 200 amp power in the garage. Move-in ready, with timeless curb appeal, this home is ideally located near schools, shopping, and transit. Truly a must-see! (id:62055)
Maxwell Polaris
3736 48 St Nw
Edmonton, Alberta
This is where your next chapter truly begins: A home built not just for shelter, but for the richness of family life, offering 6 GENEROUS BEDS PLUS OFFICE/DEN—perfect for a thriving multi-generational family or simply enjoying the LUXURY OF SPACE. Ease starts the moment you arrive, thanks to the integrated DOUBLE ATTACHED GARAGE. Inside, elegance meets everyday comfort. Gather around the cozy wood-burning fireplace on winter evenings, creating memories. With the convenience of main-floor living and the versatility of a newly finished basement (2022). Step out onto your ESTATE-SIZED, PIE SHAPED LOT—an unparalleled outdoor oasis that distinguishes this property entirely. This massive yard is primed featuring abundant space for multiple gardening beds where you can cultivate a bountiful harvest and a safe, expansive area for play. With new mechanicals (Furnace 2023, HWT 2022) & and proximity to schools, hospitals, etc. This home offers true peace of mind. COME FIND THE SPACE YOUR HEART HAS BEEN LONGING FOR. (id:62055)
Maxwell Polaris
#227 1008 Rosenthal Bv Nw
Edmonton, Alberta
THESE VIEWS! They don't exist at this price or in a condo! Welcome to your OASIS, BACKING WATER, A WALKING TRAIL and POND SYSTEM for 2KM of peaceful trails in one of the BEST LOCATIONS in EDMONTON! Oh, and ITS WEST FACING! Natural light is no problem! SUNSETS ARE EPIC! UNDERGROUND PARKING, FRESH PAINT & professionally CLEANED. Come in to entry closet & SPACIOUS LAUNDRY ROOM! Kitchen is bigger than some house kitchens! WRAP AROUND cabinetry giving TONS OF PREP SPACE & a BUILT IN PANTRY, w a FULL SIZED QUARTZ ISLAND. Living room is SPACIOUS. QUARTZ continues in BOTH BATHROOMS, w an OVERSIZED ENSUITE counter and vanity, a HUGE SHOWER w built in bench, and MASSIVE WALK-IN CLOSET. Your view is ICONIC and the walking path is on the other side, so you maintain privacy in your outdoor space. Location wise, you’re at the back of the complex for extra peace, but at the same time, you are MINUTES AWAY from WHITEMUD, HENDAY, COSTCO, and 3 different shopping complexes! Building has a GYM, SOCIAL ROOM, & GUEST SUITE! (id:62055)
The Good Real Estate Company
10823 125 St Nw
Edmonton, Alberta
Your opportunity to live your best life in the sought-after Westmount Architectural Heritage Area! Just steps from vibrant 124th Street with its amazing restaurants & shops, this captivating 1,453 SqFt 2-Storey (built 1913) blends timeless character with modern comfort. Step inside and feel the charm—starting with the spacious Living Room, perfect for cozy movie nights (Gas Fireplace and Surround Sound). The separate Dining Room leads to the Kitchen featuring newer Cabinets & Quartz Countertops. Upstairs, Hardwood flows through 3 Bedrooms. The large Primary offers 2 Walk-In Closets (California Closet design) & a Wardrobe, while the 3rd Bedroom opens to a 3-Season Sunroom. The Updated Bathroom showcases a Standalone Tub & Tiled Shower. The stunning low-maintenance yard includes Turf, a Concrete Block Patio & a Newer Double Garage ('09). Recent Upgrades: LED Exterior Lights ($13k) & Landscaping ($60k) in 2023; newer windows; light fixtures; Ext & Int Paint ('24-25); New Washer/Dryer ('25); D/W & Oven ('24) (id:62055)
The Agency North Central Alberta
#203 8503 108 St Nw
Edmonton, Alberta
Location Location Location in Garneau. Quiet tree lined street & walking distance to Whyte Avenue, U of A & Hospital. 2 beds 2 baths 1 surface covered stall. Well managed and maintained. Walk to restaurants & a vibrant night life where shopping & all amenities are close by. Transportation to downtown, NAIT, MacEwan University & the University of Alberta! This bright corner unit natural light lots of windows large balcony. newer laminate flooring throughout, updated kitchen new backsplash, new dishwasher & fridge. The lovely 2 bedroom, 2 bath condo with corner gas fireplace, in-suite laundry & covered parking is the perfect investment in the area. The west facing balcony nestled in Garneau with ' towering trees. move in ready quick possession available. Be quick. Ownership is the best investment. (id:62055)
Century 21 Masters
#420 53222 Range Road 272
Rural Parkland County, Alberta
This spacious home has fresh paint and floorings, and is clean and move in ready! The living area has a ton of space and is open to the dining room and kitchen. The kitchen features a ton of cabinet and counter space, as well as a corner pantry. off of the kitchen is the laundry room with a side door to the yard. The primary suite is complete with a walk in closet and full ensuite with a jetted tub. At the other end of the home are two more bedrooms and another full bathroom. Located 3 minutes north of Spruce Grove, this home is a MUST SEE! (id:62055)
2% Realty Pro
11007 172 Av Nw
Edmonton, Alberta
Welcome to this charming 1238 sqft bi-level in the heart of family-friendly Baturyn! Bursting with curb appeal, this home features a brand-new double front door & new windows throughout. Step inside to a bright, spacious living room adorned with natural light. The quaint country-style kitchen comes with newer stainless steel appliances. Your dining area includes a breakfast bar overlooking the living room & patio doors leading to a huge deck—perfect for seamless indoor-outdoor living. Upstairs offers 3 bedrooms & a baroque style 4pc bath. The primary suite has dual closets & a private 2pc ensuite. The lower level invites you down to relax in the large family room. It has a cozy wood-burning fireplace & timber-top brick bar. A guest bedroom, 3pc bath, & additional den (currently used as a 5th bedroom) complete this space. Outside, enjoy your lush south facing backyard or do some work in the oversized heated double car garage. Great proximity to parks and schools—ideal for a growing family! (id:62055)
Century 21 Masters
13116 31 Strret Nw
Edmonton, Alberta
This is a Must-See Half Duplex Home! This homes and Appliances are Sold as-is. This is a great home for all stages of family, with lots of room to move around. This home is a Newly Renovated kitchen, bathrooms and bedroom, with lots of sunlight in the home. This Home comes with new appliances and cupboards in the kitchen, all stainless steel appliances. This home features 3 bedrooms and 2 bathrooms. This is a smoke-free home that is easy to maintain, with all laminate flooring. No more need to use a vacuum. This home has a single Attached Garage at the front of the home. Private fenced backyard with a large deck, with schools and a shopping mall nearby, and public transit.Close to Anthony Henday and Yellowhead Trail. Great Opportunity. (id:62055)
Sterling Real Estate
13 Axelwood Cr
Spruce Grove, Alberta
This backing to POND, open to above, WALK OUT home features 4 bedrooms, 3 baths, a bonus room & study table. The main floor boasts luxury vinyl plank flooring, a versatile bedroom/den, a Full Washroom, a spacious family room and cozy fireplace. The modern kitchen is designed for both cooking and entertaining, complete with high-end cabinetry, quartz countertops, a large island, stainless steel appliances, and a pantry. A bright dining area with ample natural light is perfect for gatherings, while a convenient full bath completes this level. IT IS UNDER CONSTRUCTION & PHOTOS ARE FROM SIMILAR HOME.COLOURS MAY VARY. Upstairs, the primary suite offers a 5-piece ensuite and a spacious walk-in closet. Two additional bedrooms, fu bath table, a bonus room, and a laundry room provide plenty of space for the whole family. The unfinished WALK OUT basement comes with a separate entrance, offering endless possibilities for customization. Add. Features: Deck, Wir Bluetooth Speakers, Gas Hookup for BBQ (id:62055)
Exp Realty
12202 105 St Nw
Edmonton, Alberta
Attention INVESTORS and FIRST-TIME BUYERS! This 2-bedroom, 1 1/2 storey well kept home with a partially finished basement is located on a large corner lot (measuring 13.4m x 45.7m) in the quiet neighbourhood of Westwood. Vinyl siding, all around bay windows, patio doors to a large covered deck. The home has several updates that include flooring, freshly painted, newer vinyl windows on the second level & stainless steel appliances. Spacious living/dining areas that are perfect for young families, first-time homeowners, or investors. Large fenced backyard with future infill potential as the corner lot is located near to everywhere with incre opportunity. Nearby you have easy access to NAIT, Glenrose, Grant MacEwan University& minutes to Kingsway Mall and downtown Edmonton. (id:62055)
Century 21 Masters
3116 17 Av Nw
Edmonton, Alberta
Beautiful duplex in Laurel with a newly finished basement and standout curb appeal! This 4-bed, 4-bath home offers a bright open-concept main floor with a spacious living room, functional dining area, and a kitchen featuring neutral cabinets, major appliances, and a large pantry. Upstairs includes a generous primary suite with a 4-piece ensuite, two additional bedrooms, a full bathroom, and linen storage. The fully finished basement adds a 4th bedroom and another full bath. Outside, enjoy a double detached garage and an ideal location just steps from a scenic pond, walking paths, parks, Meadows Rec Centre, Mill Woods Town Centre, schools, and the Anthony Henday. (id:62055)
Maxwell Polaris
#303 396 Silver Berry Rd Nw
Edmonton, Alberta
*** GOLDEN Opportunity in Silver Berry for Your Active Lifestyle! *** What do we mean by active, Dear Buyer? Evening strolls start at your doorstep winding toward the scenic Mill Creek Ravine &nearby parks, 5min drive to Meadows Rec Centre, plus a gym IN the building to keep you looking sharp! Speaking of sharp, let’s talk about this good-lookin’ 2bed & 2bath condo: SHOW-STOPPER kitchen w/quartz counters, upgraded appliances & sleek vinyl floors. BIG primary (fits your king bed) w/custom closets +private 3pc. Versatile 2nd bdrm already set up for guests+office w/chic California Closets Murphy bed. Best part? This rare END-unit doesn’t face the parking lot like other units so you can enjoy peaceful patio BBQ+wine nights! Additional perks: carwash in parkade by your underground stall/cage(+2 transferrable surface stalls available@$50/mo). Healthy dining options &great amenities nearby. ETS/Henday/Whitemud for easy commutes. Pets welcome (w/board approval)! Put on your runners &go explore your new community! (id:62055)
Maxwell Challenge Realty
5515 Stevens Cr Nw
Edmonton, Alberta
GREAT LOCATION IN A QUIET CUL DE SAC WITH A MASSIVE BACKYARD. Jayman Built home from a reputable builder with a FULLY FINISHED BASEMENT. Space like this is hard to find. If you want room to play. garden. entertain. or let kids and pets run free. this could be the one. A rare find in Terwillegar on a large pie lot tucked at the end of the street. The yard is huge with room for outdoor living and even potential for future RV parking. You also get a 22x22 insulated DOUBLE OVERSIZED GARAGE and a large deck perfect for warm evenings. Inside. the main floor feels bright with natural light and an open layout. The living room flows into the island kitchen and breakfast nook overlooking the yard. A two piece bath adds convenience on the main level. Upstairs offers three bedrooms. The primary has a walk in closet and a four piece ensuite plus a second full bath. Downstairs. the FULLY FINISHED BASEMENT offers a large rec area with a bathroom rough in ready for final touches. Lot. location. lifestyle. All aligned (id:62055)
Exp Realty
5044 45 St
Lamont, Alberta
Amazing location—just steps from the brand new local park! Nestled on a spacious reverse pie lot with alley access, this property offers unbeatable RV parking potential! This 3+1 bedroom, 2.5 bathroom home with an oversized double attached garage is ready for a new chapter. With great bones and a functional layout, it’s the perfect opportunity for a family to update and personalize a home to truly make it their own. Bring your vision, build some equity, and create lasting memories in a wonderful neighborhood that’s close to schools, parks, and all the essentials! (id:62055)
Now Real Estate Group
#904 11503 100 Av Nw
Edmonton, Alberta
Downtown living at its finest! This stunning 2 bed, 2 bath high rise condo features rich hardwood floors, in-suite laundry, and TWO south-facing balconies — including one off the primary suite. Enjoy breathtaking River Valley views from one of Edmonton’s most iconic buildings the Le Marchand Tower. Titled underground parking. (id:62055)
Royal LePage Arteam Realty
4924 53 St
Innisfree, Alberta
Character Home on Double Lot – Bring Your Vision! Discover the charm and potential of this 1,123 sq. ft. home, perfectly suited for someone ready to bring their vision to life. Situated on two spacious lots totaling over 12,000 sq. ft., this property offers room to grow. Main floor boasts a generous primary bedroom with his-and-hers closets, a full bathroom, and beautiful hardwood floors that flow through much of the home. A large living and dining area is perfect for entertaining, while the kitchen includes a cozy reading nook and adjoining lounge space for quiet relaxation. Upstairs, you’ll find two well-sized bedrooms, including one with its own 4-piece ensuite. The unfinished basement provides ample storage and potential for future development. Step out to the back porch and enjoy the convenience of a single garage plus a carport, offering plenty of covered parking. All of this is set in the welcoming and quaint village of Innisfree — a wonderful community to call home. Home has been winterized. (id:62055)
Easy List Realty
747 Eagleson Cr Nw
Edmonton, Alberta
This beautiful home is located in west-end neighborhood of Edgemont. A stone’s throw away from Wedgewood Creek ravine and minutes from the Anthony Henday. Features a bright, open floor plan with 3 very spacious bedrooms, and a single car attached garage! The main floor offers a contemporary kitchen with large island and cabinet pantry, separate dining space, and a bright, open great room. Beautifully upgraded, the home features laminate and ceramic tile floors, quartz countertops, and backsplash. Continuing upstairs, boasts a beautiful master bedroom, with a large walk in closet and on suit . Two extra bedrooms, main bathroom, and an upstairs laundry room complete the upper floor. (id:62055)
Century 21 Leading
117 Cuddie Dr
Sherwood Park, Alberta
Welcome to The Sicily, by Rohit - Award Winning Builder, located in the newest Sherwood Park Community of Cambrian. Purposefully designed to make living better! This 2188 sqft, 2 Storey home sitting on a PIE SHAPED LOT offers 3 bedrooms, 2.5 baths, DOUBLE garage & side entrance to the basement. Finished in a NeoClassical Revival Designer Interior, offering a stately yet contemporary feel throughout, with a stylish kitchen that offers plenty of cabinets, pantry & island that over looks the dining & living area. Den & 1/2 bath complement the layout. Moving upstairs you will find a king sized primary suite featuring a WI closet & 5pc ensuite. 2 bedrooms (1 with WI closet) are both generous in size, a 4pc bath, laundry & bonus room compliment this stylish home! You will LOVE living in Cambrian located north on Clover Bar Road just east of Greenland Garden Centre, featuring multiple parks, playgrounds, dog park & 8kms of ravine trails through Oldman Creek! It will also be the home to future schools & shopping. (id:62055)
RE/MAX Excellence
14112 59 Av Nw
Edmonton, Alberta
If you’re seeking an executive-level home that blends thoughtful design with high-end renovations—while still honouring its beautiful original character—this 3300+ sq ft residence is truly a rare find. Every detail has been upgraded with intention showcasing premium materials & exceptional craftsmanship throughout. With 5 spacious bedrms, 2 offices, & a bright walkout basement, the home offers remarkable flexibility for modern living. Upgrades include windows, furnaces-3, air conditioning, custom-designed kitchen, fully renovated bathrooms, & refined interior finishes that elevate every level of the home. The exterior features mature, landscaping that enhances the property’s serene presence. Situated in the prestigious community of Brookside, on a quiet street just steps from the ravine & trail system, this home delivers the perfect blend of luxury, comfort, & location. An exceptional opportunity for those seeking quality, space, & timeless design in one of Edmonton's most desirable neighbourhoods. (id:62055)
Exp Realty
219 Crystal Creek Dr
Leduc, Alberta
**TRIPLE GARAGE**WALKOUT BACKING TO POND**CUSTOM FLOOR PLAN**FULLY UPGRADED**MAIN FLOOR BEDROOM**Upstairs, the private primary suite is a true retreat with a spa-inspired ensuite and generous walk-in closet. Additional bedrooms are designed with comfort and functionality in mind, complemented by beautifully finished bathrooms and ample storage. Enjoy the luxury of a well-planned floor plan that blends modern style with everyday practicality. The attached garage provides easy access, while the exterior finishes, protected soffits, and high-end materials ensure durability and timeless appeal. this home offers a perfect balance of peaceful surroundings and convenient access to local amenities, parks, and schools. Whether you’re looking to grow your family or settle into a refined new space, this residence promises comfort, sophistication, and lasting value. (id:62055)
Nationwide Realty Corp
12246 103 St Nw
Edmonton, Alberta
Invest in your future with this exceptional 2013 two-story duplex in Edmonton's vibrant Westwood, perfectly situated blocks from NAIT, LRT, and KingswayMall. Whether you're seeking a smart investment this property delivers: enjoy a 3-bed, 1.5-bath main/upper level with a full kitchen, gas fireplace, and a west-facing deck, plus a private side entrance to a 1-bed, 1-bath with its own kitchen and laundry. (id:62055)
Initia Real Estate
221 Crystal Creek Dr
Leduc, Alberta
**MAIN FLOOR BEDROOM**WALKOUT HOUSE**BACKING TO POND**SPICE KITCHEN**OPEN TO BELOW** Expansive windows fill the open living spaces with natural light, while the elegant kitchen and dining areas create a perfect balance between functionality and style. The upper level offers serene bedrooms and a luxurious primary suite that provides a private escape, complete with a spa-inspired ensuite and a spacious walk-in closet. The walkout basement adds versatility and opportunity for entertainment or future customization, enhancing the home’s overall appeal. Located in the desirable Crystal Creek community, this property combines peaceful surroundings with the convenience of nearby amenities, parks, and schools. Every corner reflects quality construction and attention to detail, ensuring lasting comfort and value. Experience the perfect harmony of beauty, innovation, and livability in this masterfully designed home. Your new beginning awaits in Crystal Creek—where elegance meets everyday life. (id:62055)
Nationwide Realty Corp
#115 70 Woodlands Rd
St. Albert, Alberta
Welcome to the sought after Wynford Hill complex. This corner unit in a quiet location is perfect for 1st time buyers or those wanting to downsize. A main floor bungalow with a large patio, this home features an open design with a spacious living/dining area, lots of natural light and a wood burning fireplace. The modern kitchen boasts updated white cabinetry with soft closing drawers, a new stove and a walk in pantry. There’s lots of room for the family with 3 bedrooms (2 with walk in closets). As well, the primary bedroom is large enough for a king size suite and has access to the main bath. Enjoy the convenience of in-suite laundry and a brand new washer and dryer. Just off the patio is a large outdoor storage room and a separate utility room with new high end insulation and a newer HWT. There is an assigned parking stall and plenty of guest parking. Close to parks, trails, tennis courts, skating rink and walking distance to 4 schools/playgrounds. Don’t miss out on this beautiful condo! (id:62055)
RE/MAX Elite
5304 Kimball Pl Sw
Edmonton, Alberta
Modern style, thoughtful design, and income potential meet in this stunning 6-bedroom, 4-bath home in Keswick, one of Southwest Edmonton’s most desirable communities. An open-to-below layout with 18-foot ceilings fills the home with light, while the main floor offers a bedroom and full bath, ideal for guests or multigenerational living. The sleek kitchen features quartz counters, high-gloss cabinetry, a wine rack, and a walk-through pantry leading to a heated double garage. Upstairs are three bedrooms including a luxurious primary suite with spa inspired ensuite, a bonus room, and laundry with sink and shelving. The 2-bedroom legal basement suite has its own entrance, kitchen, bath, and laundry perfect for extended family or rental income. Enjoy a west-facing yard with stamped concrete patio, pergola, and professional landscaping. Walking distance to Joey Moss and Joan Carr Schools and minutes from Movati Gym, Tesoro Market, and Currents of Windermere, this Keswick home truly has it all. (id:62055)
Real Broker
1142 South Creek Wd
Stony Plain, Alberta
IMMEDIATE POSSESSION. This newly built 2-storey half duplex by Alquinn Homes offers exceptional value backing greenspace and a deck already included. The main floor showcases a contemporary open-concept design that seamlessly connects the kitchen, dining, and living areas—ideal for both everyday living and entertaining. The modern kitchen is thoughtfully appointed with a central island, breakfast bar, walk-in pantry, and refined finishes throughout. A practical rear mudroom adds convenience with a built-in bench and cubbies. Upstairs, enjoy the flexibility of a bonus room alongside upper-floor laundry, 2 additional bedrooms, and a full bathroom. The primary suite is a private retreat, featuring a spacious walk-in closet and a beautifully finished 5pc ensuite with elegant fixtures. UPGRADES: deck, fully fenced yard, upgraded appliances, triple-pane windows, upgraded flooring, MDF shelving throughout, double closet doors, soft-close cabinetry, sill granite sinks, and more. *Photos are representative* (id:62055)
RE/MAX Excellence
22 Sereno Ln
Fort Saskatchewan, Alberta
This brand-new Alquinn home offers a thoughtfully designed open-concept main floor that seamlessly connects the living, dining, and kitchen areas—ideal for modern living and entertaining. The gourmet kitchen is finished with a central island and breakfast bar, corner pantry, and quality finishes throughout. Upstairs, comfort and functionality continue with a spacious bonus room, upper-floor laundry, two additional bedrooms, and a full bathroom. The primary suite serves as a private retreat, featuring a walk-in closet and a spa-inspired 5-piece ensuite. Smart design elements include large garage, separate side entrance, and a practical mudroom to support everyday living. Quality craftsmanship and elegant details are evident throughout this well-appointed home. UPGRADES INCLUDE: bonus room, upper-floor laundry, garage w drain, separate entrance, mudroom, upgraded kitchen finishes, and more. *Photos are representative* (id:62055)
RE/MAX Excellence
135 Hilton Cv
Spruce Grove, Alberta
This newly built Alquinn half duplex showcases striking modern design with a prime location, double attached garage featuring EPOXY floors, and a rear DECK for outdoor enjoyment. Inside, the bright and stylish interior is filled with natural light and finished with inviting touches throughout. The functional open-concept main level seamlessly connects the kitchen, dining, and living areas, highlighted by a cozy fireplace and a central island with breakfast bar—ideal for everyday living and entertaining. The thoughtful layout continues with a walk-through pantry leading to a mudroom with direct access to the garage. Upstairs offers a spacious bonus room, convenient laundry, 2 additional bedrooms, and a full bathroom. The primary bedroom serves as a private retreat, complete with a walk-in closet and a spa-inspired 5pc ensuite. UPGRADES: double attached garage with epoxy flooring, rear deck, walk-through pantry, bonus room, upper-floor laundry, backing Greenspace, list goes on... *Photos are representative* (id:62055)
RE/MAX Excellence
#106 11217 103 Av Nw
Edmonton, Alberta
Discover comfort and convenience in this beautifully maintained former show suite at Oliver Manor, ideally located in one of Edmonton’s most walkable communities. This bright, open-concept home features hardwood floors, generous natural light, and a seamless flow to your private walk-out patio—perfect for morning coffee or summer BBQs. The spacious bedroom fits a king-sized bed with ease, and the added bonus of in-suite laundry makes everyday living simple. Oliver Manor is a well-cared-for building steps from groceries, dining, transit, and downtown. Whether you’re a first-time buyer, downsizer, or seeking a low-maintenance urban lifestyle, this condo offers an exceptional opportunity. (id:62055)
Exp Realty
1152 South Creek Wd
Stony Plain, Alberta
5 Things to Love About This Alquinn Home: 1) Modern Open-Concept: Newly built 2-storey half duplex with a bright main floor that blends the kitchen, dining, and living spaces. 2) Stylish, Functional Kitchen: Island with breakfast bar, walk-in pantry, and high-quality finishes. 3) Smart Main-Floor Design: Rear mudroom with built-in bench and cubbies adds organization and ease. 4) Flexible Upper Level: Enjoy upper-floor laundry, a versatile bonus room, plus two additional bedrooms and a 4-piece bath. 5) Private Primary Retreat: Primary bedroom features a walk-in closet and a 4-piece ensuite with dual sinks and a stand shower. Vinyl windows, programmable thermostat, and a double attached garage complete this impressive home. *Photos are representative* (id:62055)
RE/MAX Excellence
41 Eton Li
Spruce Grove, Alberta
This stunning newly built 2-storey Alquinn home showcases modern design with 9-foot ceilings and durable vinyl plank flooring throughout the main level. The bright open-concept layout offers seamless flow between the living, dining, and kitchen areas, creating an ideal space for everyday living and entertaining. The stylish kitchen features a central island with breakfast bar, coffee bar nook, and ample cabinetry. Upstairs, the primary suite serves as a private retreat with a walk-in closet and a beautifully finished 5-piece ensuite with dual sinks and elegant touches. Additional highlights include an electric fireplace, main-floor powder room, convenient upper-floor laundry, and a separate entrance offering added flexibility. UPGRADES:, electric fireplace, triple pane windows, high basement ceilings, soft close cabinetry, solid shelving throughout(no wire racks!) sill granite sink, upgraded flooring, upgraded finishes throughout the list goes on..! *Photos are representative* (id:62055)
RE/MAX Excellence
165 Caledon Cr
Spruce Grove, Alberta
5 Things to Love About This Alquinn Home: 1) Modern Design & Space: This brand-new home offers over 1800sqft of stylish living with an open-concept main floor perfect for entertaining. The double attached garage adds convenience and curb appeal! 2) Chef’s Kitchen: Enjoy the island w/ breakfast bar, corner pantry, and quality finishes that make cooking a pleasure. 3) Comfortable Living: The electric fireplace adds warmth and ambiance, while the deck extends your living space outdoors. 4) Smart Layout: Includes a separate entrance, upper-level bonus room, 2 spacious bedrooms, and 4pc bath. 5) Luxury Primary Suite: Retreat to your primary with walk-in closet and a 5pc ensuite featuring dual sinks, soaker tub, and stand-alone shower. *Photos are representative* (id:62055)
RE/MAX Excellence
219 Ravine Dr
Devon, Alberta
Newly built 2-storey Alquinn home in Devon featuring a bright open-concept layout connecting the living, dining, and kitchen areas—ideal for entertaining. The modern kitchen offers a walkthrough pantry, electric fireplace nearby, and access to a functional mudroom and triple attached garage. A main-floor den provides flexible space for a home office or recreation. Upstairs includes a spacious bonus room, upper-floor laundry, large bedrooms, and a full bath. The primary suite features a walk-in closet and a 5-piece ensuite with dual sinks, soaker tub, and separate shower. Located minutes to golf, the airport, shopping, schools, and scenic walking trails. UPGRADES: Triple attached garage, electric fireplace, walkthrough pantry, bonus room, upper-floor laundry,soft close cabinetry, overheight basement,upgraded finishes throughout, and the list goes on... Photos are representative. (id:62055)
RE/MAX Excellence
28 Hunter Pl
Spruce Grove, Alberta
This brand-new 2-storey Alquinn home showcases modern design with sleek colour palettes and high-quality finishes throughout. The open-concept main floor offers a spacious and inviting layout, highlighted by an electric fireplace, a stylish kitchen island with breakfast bar, and a dedicated coffee bar—perfect for both entertaining and everyday living. A separate side entrance to the basement adds valuable flexibility and future potential. Upstairs, the home is thoughtfully laid out with two additional bedrooms, a full 4-piece bathroom, and convenient upper-floor laundry. The primary suite serves as a private retreat, featuring a walk-in closet and a private 3-piece ensuite. Designed with comfort and functionality in mind, this home delivers contemporary style and smart living spaces throughout.UPGRADES INCLUDE: Triple pane windows, soft close cabinetry, sill granite sinks, separate side entrance, upper-floor laundry, upgraded finishes throughout, and more. *Photos are representative* (id:62055)
RE/MAX Excellence
7093 Kiviaq Cr Sw
Edmonton, Alberta
Welcome to this stunning Kryssa Custom West Coast Contemporary bungalow by Cameron Homes in sought-after Keswick. Offering 1528 sq ft on a 32' lot with a fully finished basement, this new build combines modern design with exceptional craftsmanship. The vaulted kitchen and living room create an airy, open feel, complemented by a large dining area perfect for hosting. The main-floor master features a walk-in closet and spa-inspired ensuite with double sinks and a curbless wet-room shower. The lower level offers 2 bedrooms, a full bath, and a versatile flex room/gym area. Enjoy the convenience of main-floor laundry and thoughtful finishes throughout. A home built by Cameron Homes for comfort, style, and lasting enjoyment. (id:62055)
RE/MAX River City
386 Roth St
Leduc, Alberta
Welcome to Robinson, one of Leduc’s most sought-after neighbourhoods! Built by Dolce Vita Homes, this beautifully finished 2-storey offers 3+1 bedrooms, 4 baths, & a developed basement designed for comfort and convenience. The open-concept main floor features rich espresso cabinetry, granite counters, stainless appliances, pendant lighting, & a large island—perfect for family meals or entertaining. The bright living area flows seamlessly into the kitchen & dining space, while the deck offers relaxing views of the park and lake. Upstairs, the primary suite includes a JUILET BALCONY, walk-in closet, & a private ensuite with oversized stand-up shower. Two additional bedrooms, a full bath, & UPPER-FLOOR LAUNDRY make daily living easy. The FINISHED BASEMENT adds a cozy family/media room, 4th bedroom, & full bath. Enjoy year-round comfort with A/C, R-60 insulation for energy efficiency, & a no-maintenance yard complete with deck & double garage. Steps to Ruddy Park & walking trails. This home has it all! (id:62055)
RE/MAX Real Estate
17668 69a St Nw
Edmonton, Alberta
Fall in love w/ comfort, confidence and ownership in this beautiful Coventry Homes townhome with NO condo fees. The open concept main floor is warm, welcoming and made for connection. In the kitchen you will find S/S appliances, quartz counters, a pantry and tile backsplash that elevate everyday living from morning coffee to family meals. A half bath adds convenience to the main level. Upstairs, the primary suite offers a relaxing retreat complete w/ a 4 piece ensuite, while two additional bedrooms, a full bath and upstairs laundry provide balance and space for real life to unfold. Outside, enjoy a fully landscaped yard plus a double detached garage that brings storage, parking and year round ease. Built w/ care and backed by the Alberta New Home Warranty Program, this home offers peace of mind for years to come. Home is under construction, photos not of actual home, some finishings may vary, some photos virtually staged. (id:62055)
Maxwell Challenge Realty
823 Rowan Cl Sw
Edmonton, Alberta
Beautifully finished from top to bottom, this 2-storey half duplex in The Orchards offers modern style, comfort, and value. With 1,462 sq ft plus a fully finished basement, this Built Green Certified Platinum home delivers energy efficiency and is eligible for a mortgage insurance rebate. The main floor features 9’ ceilings, luxury vinyl plank flooring, and an open-concept layout. The upgraded kitchen includes quartz counters, taller cabinets with crown moulding, and a larger island. Upstairs are 3 spacious bedrooms, including a bright primary suite with walk-in closet and upgraded shower, plus convenient second-floor laundry. The finished basement provides great flex space for a rec room, office, or guests. Front landscaping is complete, and the double attached garage offers secure parking and storage. Close to parks, schools, trails, and amenities, this move-in-ready home is a must-see! (id:62055)
Real Broker
6320 King Wd Sw
Edmonton, Alberta
Welcome to this beautifully designed 2,201 sq. ft. A masterpiece in sought-after Keswick! Offering a bright, open layout and modern finishes throughout, this home features a stunning chef’s kitchen with upgraded 42” cabinets, quartz countertops, chimney hoodfan, built-in microwave, pot-and-pan drawers, large island, and gas stove rough-in—perfect for entertaining. The main floor includes a full bedroom and 3-pc bath, ideal for guests or multigenerational living. Upstairs, discover a spacious bonus room, convenient laundry, and a luxurious primary suite with a soaker tub, tiled shower, double sinks, and walk-in closet. Enjoy 9’ main and basement ceilings, upgraded railing, an HRV system, rear deck, and separate exterior entry to the basement—great future suite potential. Located steps from trails, ponds, top schools, and all amenities in prestigious Keswick. Move-in ready and a must-see! (id:62055)
Real Broker
15028 128 St Nw
Edmonton, Alberta
Welcome home to this beautiful bungalow in desirable Cumberland, Edmonton! Tucked away on a quiet street just steps from a park, this well-cared-for home shows true pride of ownership. The main floor features 14' vaulted ceilings, a cozy gas fireplace, rich hardwood floors, and ceramic tile in the kitchen. Enjoy a bright, open layout with with cabinets and a kitchen sink overlooking your west-facing backyard—perfect for sunsets on the permitted deck. The primary bedroom includes a convenient 2-piece ensuite, while a second bedroom a 4-piece bath and laundry room complete the main level. The open basement offers great potential to add two more bedrooms and a spacious family room. Additional highlights include a single attached garage with direct home access, vinyl siding and windows, 50-year shingles, a sump pump, and large above-grade basement windows. Relax on the front porch with your morning coffee & enjoy this quiet, family-friendly community. Close to all amenities, Move-in ready and waiting for you! (id:62055)
Maxwell Polaris
4544 Kinsella Li Sw
Edmonton, Alberta
Welcome to 4544 Kinsella Link SW in Keswick Landing! This brand-new 2-storey walkout home backs onto a lake and offers over 2,200 sq ft of modern living with 3 bedrooms, 3 full baths, and a separate side entrance for future suite potential. The main floor boasts an open-concept design with wide plank flooring, a bright great room with fireplace, dining area, and chef’s kitchen featuring upgraded level 3 finishes, quartz countertops, oversized island, premium appliances, and abundant storage. A full bath and glass railing enhance the main level. Upstairs, the spacious primary suite includes a luxurious ensuite and walk-in closet, with two additional bedrooms, a bonus room, laundry, and another full bath. Added features include a 9ft foundation, 2’ wider garage, upgraded lighting and plumbing, and a full-width deck with glass railing to take in lake views. Located near parks, trails, schools, and shopping, with easy access to Henday and Windermere amenities. Don't miss this opportunity! (id:62055)
Real Broker
4003 53a St
Wetaskiwin, Alberta
Nice 3 bedroom bi-level in a quiet cul-de sac with a 26' x 22' detached garage. Main floor has 2 bedrooms, living room, open kitchen and 4 pc bathroom. Fully finished basement with rec room, another bedroom and 3 pc bathroom. Fully fenced backyard with a 2 tiered deck. Extra parking in the back fits 4 cars. (id:62055)
Century 21 All Stars Realty Ltd
1508 62 St Nw
Edmonton, Alberta
ATTENTION INVESTORS or a first time home buyers! This fully upgraded half-duplex bungalow in the welcoming community of Sakaw is just 5 minutes from the new LRT – making it ideal for easy commuting. The main floor offers a functional layout with a separate living room, dining area, and kitchen , plus 3 bedrooms and a full 4-piece bathroom. The FULLY FINISHED BASEMENT with SEPARATE ENTRANCE adds incredible value – featuring a spacious family room, second kitchen , laundry area, 2 more bedrooms, and another full bathroom. Located on a bus route and close to schools, shopping, and the transit centre with quick access to Anthony Henday, this home has all the convenience and comfort. (id:62055)
Century 21 Smart Realty
187 Caledon Cr
Spruce Grove, Alberta
IMMEDIATE POSSESSION – MOVE-IN READY. This newly built Alquinn home in Copperhaven blends striking design with everyday comfort. The open-concept main floor is highlighted by soaring 18-foot ceilings in the living room and a modern electric fireplace, creating a bright and welcoming space. A main-floor bedroom and 2-piece bathroom offer flexibility for guests, a home office, or multi-generational living.The chef-inspired kitchen features a central island with breakfast bar, walkthrough pantry, upgraded appliances, and direct access to the mudroom and double attached garage. Upstairs, a spacious bonus room, upper-floor laundry, and linen storage add to the home’s functional layout. The primary suite serves as a private retreat with a walk-in closet and a beautifully finished 5-piece ensuite. A rear DECK and included BLINDS complete this thoughtfully designed home. UPGRADES 18-ft ceilings, electric fireplace, main-floor bedroom, walkthrough pantry, upgraded appliances, bonus room, huge yard, blinds, deck... (id:62055)
RE/MAX Excellence
2712 41 St Nw
Edmonton, Alberta
Fully Renovated 4-Level Split in quiet SE Neighborhood. This one-of-a-kind property has been completely updated inside and out, offering modern finishes and exceptional functionality for large families or multi-generational living. Brand new stucco/vinyl, parging on the house and garage, fence, deck, landscaping, all new windows, plumbing, electrical, doors, insulated attic, Furnace 2020, HWT 2025, Roof 2018.The main floor lead to an open concept living and dining rooms. Kitchen with modern cabinets, tile backsplash, stainless steel appliances and quartz countertops. Upstairs you will find a large master bedroom with custom shower ensuite. Two additional bedrooms and 4PC Bath. On the third level a cozy family room with electrical fireplace. 4th bedroom and 3PC bath. The basement is fully finished with 2 bedrooms, full kitchen and laundry room with washer/dryer euro combo. Large windows fill the home with natural light. Double attached oversized garage. Close to shopping, public transportation. (id:62055)
RE/MAX Excellence
226 Orchards Bv Sw
Edmonton, Alberta
Discover your perfect home in the heart of The Orchards, a peaceful and family-friendly community! Living area & Family Area || This stunning double-garage duplex combines modern design with everyday comfort, offering an exceptional living experience that’s both stylish and functional. Step inside to an inviting open-concept layout featuring bright, spacious interiors and a main-floor Living Area. The elegant kitchen and cozy Family area create the perfect setting for family gatherings and entertaining guests. Upstairs, enjoy three spacious bedrooms, including a luxurious primary suite with a private ensuite bath. A second full bathroom and a versatile bonus room provide ample flexibility. perfect for a media room, play area, or home gym.Thoughtfully crafted and move-in ready, this home offers everything you need for modern family living. Your new beginning awaits at The Orchards — where comfort meets contemporary living! (id:62055)
Exp Realty
107 Brickyard Dr
Stony Plain, Alberta
Located in the desirable Brickyard community, this newly built 2-storey Alquinn home is just steps from the recreation centre, schools, parks, playgrounds, and shopping. The thoughtfully designed open-concept main floor features spacious living, dining, and kitchen areas anchored by a cozy fireplace—ideal for everyday living and entertaining. The chef-inspired kitchen offers a central island with breakfast bar, ample storage, and sleek modern finishes. Upstairs, the smart layout includes a bonus area, two additional bedrooms, upper-floor laundry, and a full bathroom. The primary suite serves as a private retreat, complete with a walk-in closet and a beautifully finished 5-piece ensuite. This home delivers comfort, functionality, and timeless style in a highly sought-after location. UPGRADES INCLUDE: electric fireplace, bonus area, upper-floor laundry, upgraded finishes throughout, modern kitchen cabinetry, and more. (id:62055)
RE/MAX Excellence


