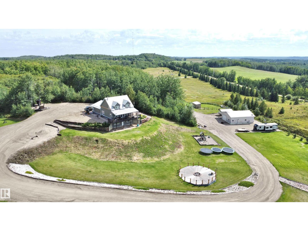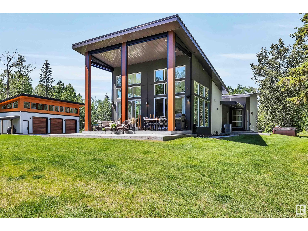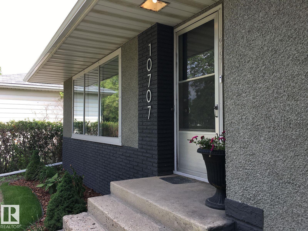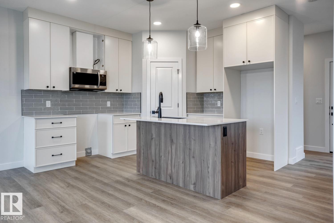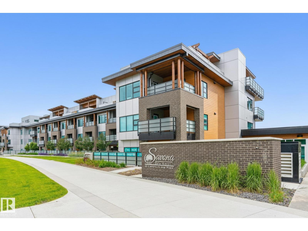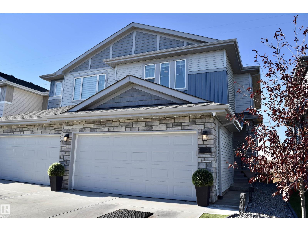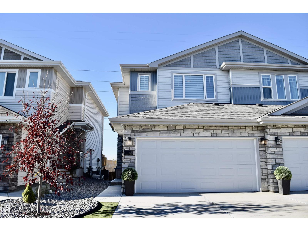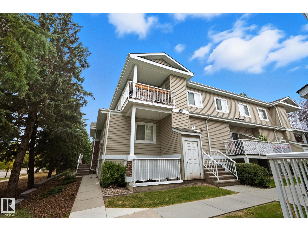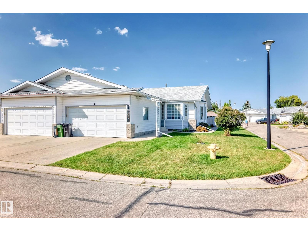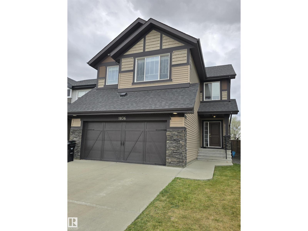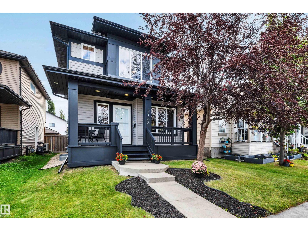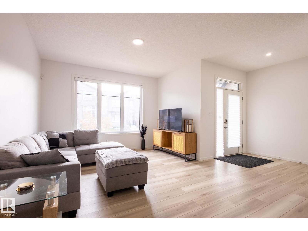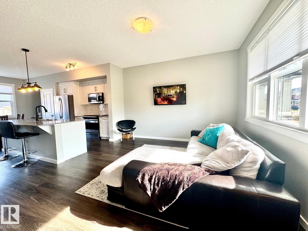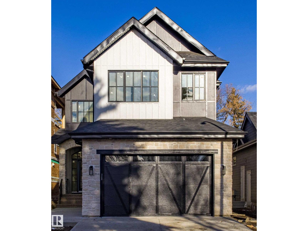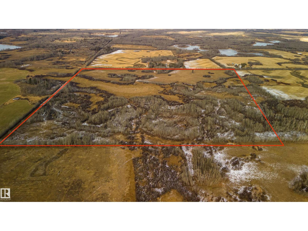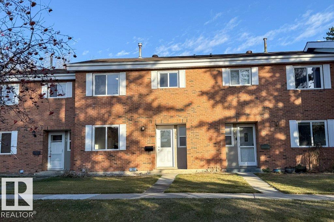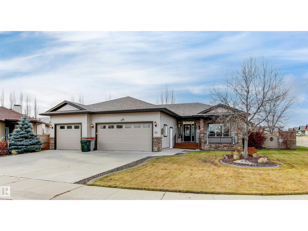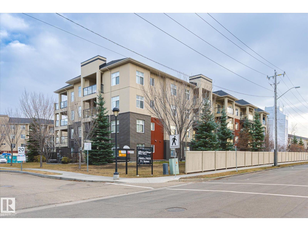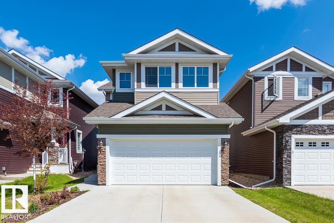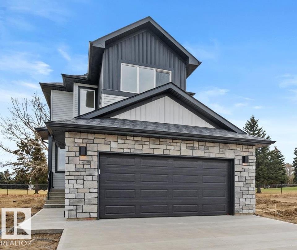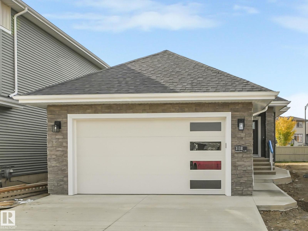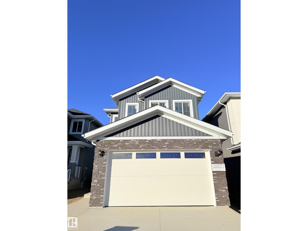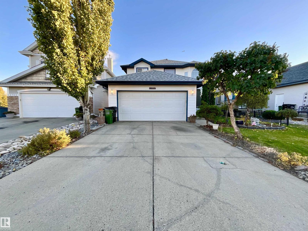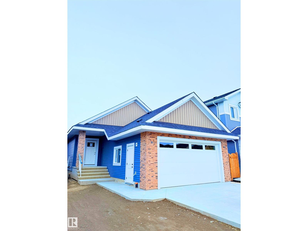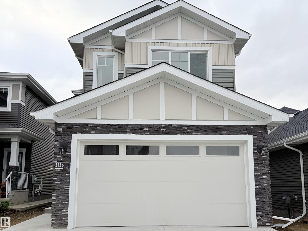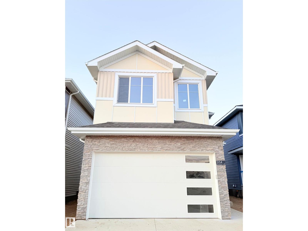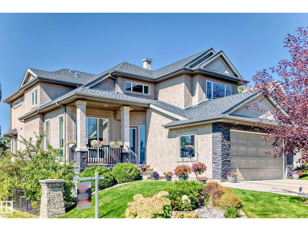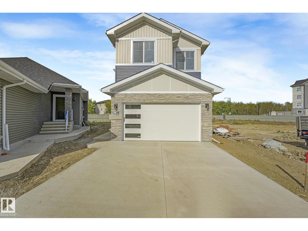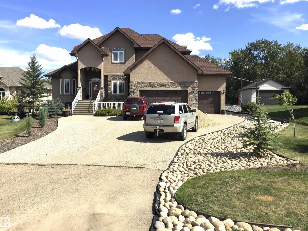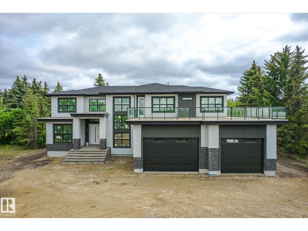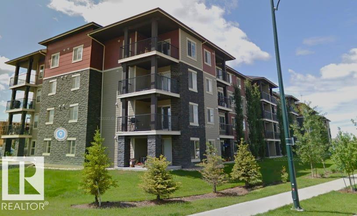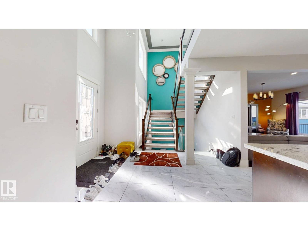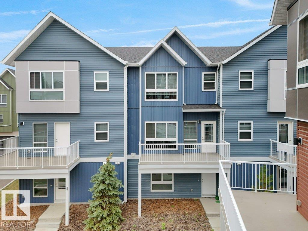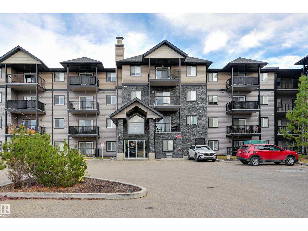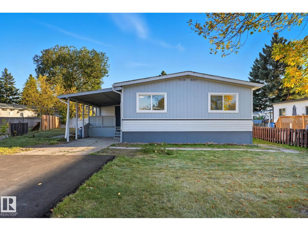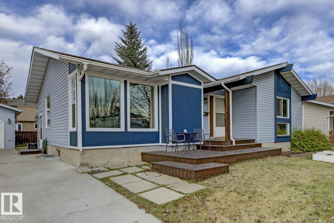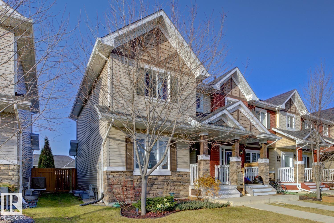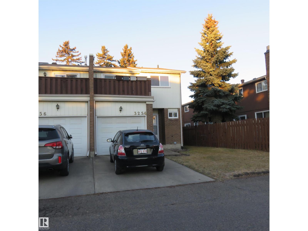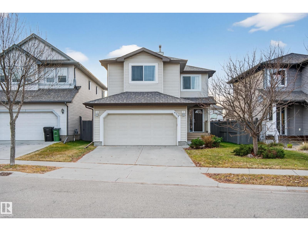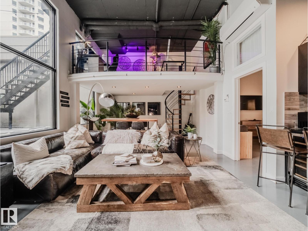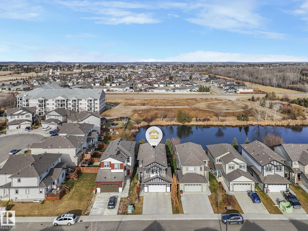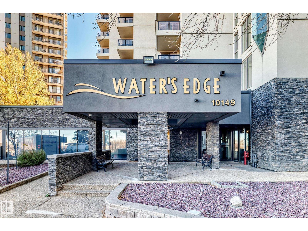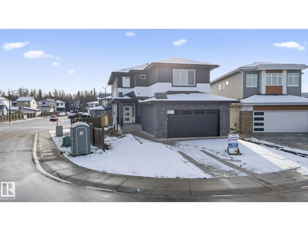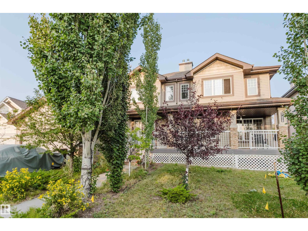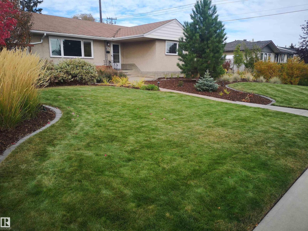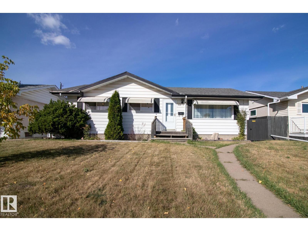5208 Twp Road 505
Rural Parkland County, Alberta
WOW! 147 Acres of rolling hills with amazing views!! This incredibly beautiful property features a fully renovated 1 1/2 storey, 4 bedroom, 4 bath, hilltop home with a walkout basement. The chef in the family is going to love the magazine worthy kitchen featuring a massive eat-up island, ss appliances, quartz everywhere, huge pantry and the open dining area with cozy wood stove. Spend your morning drinking coffee on the covered deck while enjoying the spectacular view. Main floor includes a luxurious primary suite with fireplace, massive custom walk-in closet, and spa-like 5-piece ensuite. Top floor features 2 large bedrooms, 5 piece bath, and flex area. The fully finished, walk-out, basement features a family room, bedroom, 3 piece bath and laundry. Property includes a heated 40' x 33' shop, horse shelter, corrals, tons of quad trails and so much more. 40 minutes to Stony and 1 hour to Edmonton. Come see your new home! (id:62055)
RE/MAX Elite
19 27019 Twp Rd 514
Rural Parkland County, Alberta
Ideal for relocation buyers, hybrid professionals & those seeking a modern home that offers space w/out sacrificing proximity. This is a rare opportunity to own a home that delivers intentional design, exceptional privacy & future-ready infrastructure! Located less than 15 mins from Edmonton, this custom-built home sits on 4.03 private acres. Designed with modern European craftsmanship, it combines the space & privacy of an acreage w/ seamless access to the city. Inside,16ft vaulted ceilings, polished concrete floors & a floor-to-ceiling dbl-sided wood-burning F/P anchor the main living area. The kitchen features flat-cut walnut cabinetry, JennAir appliances & quartz surfaces. Recently, the property has been enhanced w/ a heated shop (solar-ready), EV plugs, solar-powered gate, full patio screening, spa-grade hot tub off primary suite, full lawn restoration & walking trail through the trees. A landscaped firepit, raised beds & seasonal vegetables complete the outdoor setting. Fully paved access. (id:62055)
RE/MAX Excellence
10707 129 St Nw
Edmonton, Alberta
Westmount Bungalow — Timeless Mid-century Charm Step into classic bungalow in highly sought-after Westmount. This lovingly maintained 1954 home sits on a generous 50 x 140ft lot on a quiet, treelined street—walkable to parks, cafés, schools, and the vibrant local shops that make Westmount one of the city’s most desirable communities. Updates: New roof (2012); new laminate flooring (2017); fully renovated bathrooms (2017). Condition: Well maintained, move in ready with tasteful updates that respect original character. Zoning: Medium Scale Residential RMh16 — attractive for infill or redevelopment opportunities subject to city guidelines. This home offers a rare combination of classic mid-century character, recent modern updates, and an exceptional Westmount location—ideal for homeowners who value neighbourhood lifestyle or investors seeking strong redevelopment potential. (id:62055)
Comfree
165 Caledon Cr
Spruce Grove, Alberta
5 Things to Love About This Home: 1) Modern Design & Space: This brand-new 2-storey home offers over 1,800 sqft of stylish living with an open-concept main floor perfect for entertaining. Plus, all blinds are included and the double attached garage adds convenience and curb appeal! 2) Chef’s Kitchen: Enjoy the island with breakfast bar, corner pantry, and quality finishes that make cooking a pleasure. 3) Comfortable Living: The electric fireplace adds warmth and ambiance, while the deck extends your living space outdoors. 4) Smart Layout: Includes a separate side entrance, upper-level bonus room, 2 spacious bedrooms, and a 4pc main bath. 5) Luxury Primary Suite: Retreat to a large primary bedroom with walk-in closet and a 5pc ensuite featuring dual sinks, soaker tub, and stand-alone shower. *Photos are representative* (id:62055)
RE/MAX Excellence
#401 71 Festival Wy
Sherwood Park, Alberta
Live the Good Life in Centre in the Park! Set in an elegant, modern building surrounded by shops, cafés, and greenspace, this penthouse 2-bedroom, 2-bath condo offers over 1,000 sq. ft. of contemporary comfort and style. Built with luxury materials and unmatched craftsmanship, this residence stands apart from anything else in Sherwood Park. The open floor plan features a sleek kitchen with quartz counters, stainless steel appliances, and rich cabinetry flowing into a spacious living area with hardwood-tone floors and large windows. Step onto the covered balcony for peaceful, tree-lined views. The primary suite includes a private 4-piece ensuite and generous closet space, while the second bedroom and full bath add flexibility. Enjoy two titled underground parking stalls, assigned parkade storage, and access to premium amenities — a fitness centre with patio, car wash, and rooftop terrace. Visit REALTOR® website for more info. *Some photos are virtually staged* (id:62055)
Exp Realty
40 Wiltree Tc
Fort Saskatchewan, Alberta
Welcome Home! This pristine half duplex has it all — style, comfort, and upgrades galore! Enjoy central A/C, a tankless water heater, high-efficiency furnace, upgraded lighting, and stainless steel appliances. The stunning kitchen features cabinets to the ceiling and a walk-through butler’s pantry, perfect for storage and entertaining. With 9-ft ceilings on the main and basement levels, the home feels open and airy throughout. Step outside to your maintenance-free backyard oasis with artificial turf, a composite deck, and unobstructed river valley views — no rear neighbors! Located close to walking trails, ball fields, playgrounds, and a fishing pond, this home offers the best of comfort and convenience. Don’t miss out — this one’s a rare find! (id:62055)
Maxwell Devonshire Realty
38 Wiltree Tc
Fort Saskatchewan, Alberta
Welcome Home! This pristine half duplex has it all — style, comfort, and upgrades galore! Enjoy central A/C, a tankless water heater, high-efficiency furnace, upgraded lighting, and stainless steel appliances. The stunning kitchen features cabinets to the ceiling, upgraded backsplash tiles, and a walk-through butler’s pantry, perfect for storage and entertaining. The living room centers around a beautiful fireplace with upgraded mantel, while the primary and second bedrooms include motorized blackout blinds and upgraded carpet for a touch of luxury. With 9-ft ceilings on the main and basement levels, the home feels open and airy throughout. Step outside to your maintenance-free backyard oasis with artificial turf, a composite deck with a gazebo, and unobstructed river valley views — no rear neighbors! Located close to walking trails, ball fields, playgrounds, and a fishing pond, this home offers the best of comfort and convenience. Don’t miss out — this one’s a rare find! (id:62055)
Maxwell Devonshire Realty
#35c 79 Bellerose Dr
St. Albert, Alberta
Welcome to this amazing 2-bedroom condo in the heart of St. Albert, just steps from the shopping mall, hospital, and downtown. You'll love the easy access to the river valley, trails, and public transit. Perfect for first-time buyers or savvy investors with an open-concept layout, and plenty of storage. The kitchen is equipped with granite countertops and maple cabinets, offering lots of space for storage and meal prep. The spacious primary suite is conveniently located next to the 4pc bath and second bedroom. Rounding out this well-designed property are a utility room with a washer/dryer, an energized parking stall, and a private patio. (id:62055)
People 1st Realty
15571 59a St Nw
Edmonton, Alberta
Step into a home designed for comfort, convenience, and connection. This 2-bedroom, 2-bathroom gem offers everything you need on one level—including main-floor laundry—making everyday living effortless. All the important updates have already been done for you, so you can move in with confidence knowing the furnace, hot water tank, windows, and more are taken care of. What truly sets this home apart is the outdoor space. With one of the largest yards in the community, you’ll have endless opportunities for gardening, relaxing, or hosting family get-togethers under the open sky. Tucked into a quiet cul-de-sac–style neighbourhood, this property offers peace, privacy, and a true sense of community with like-minded neighbours. Here, life isn’t just about downsizing—it’s about upgrading your lifestyle. From low-maintenance living to a welcoming atmosphere, this home is sure to have you loving life and living well. (id:62055)
Exp Realty
1036 Allendale Cr
Sherwood Park, Alberta
Welcome home!!! Where comfort, style, and smart living come together in a prime location. Steps away from Emerald Hills, walking trails schools and parks! The main floor’s open design is truly impressive, with soaring 17’ ceilings in the living room and a cozy fireplace for those crisp evenings. The kitchen is designed for a culinary artist, featuring a generous granite island, and a walk-through pantry that makes entertaining effortless. Upstairs, unwind in the spacious primary suite with a large walk-in closet and 5-piece ensuite, plus two more bright bedrooms, a full bath, and a versatile bonus room. The fully finished basement adds a 4th bedroom, another living area, and a modern 4-piece bathroom—ideal for guests or family. Enjoy a big fenced yard, composite deck, storage shed, central A/C, and an oversized heated garage! What makes this home different? All of the upgrades added to make life simple, like an Ecobee thermostat, Lutron blinds, and hot water on demand. Time to start your new chapter! (id:62055)
Real Broker
3733 12 St Nw
Edmonton, Alberta
Welcome to Your Dream Home in Tamarack! This spacious and beautifully maintained 5-bedroom, 3.5-bath home offers the perfect blend of comfort, functionality, and style — complete with an oversized double detached garage and air conditioning! Step inside and immediately feel the warmth of natural light. The main floor features a 2-piece bath, versatile flex room, kitchen, dining area, and the bright and inviting living room. Upstairs, you'll find a generous primary bedroom with ensuite and walk-in closet, along with two additional well-sized bedrooms and a full bath — perfect for a growing family. The fully finished basement adds incredible functionality with two more bedrooms, a spacious second living area, full bathroom, and laundry area. Step outside to enjoy the sunny, low-maintenance backyard featuring a large deck, perfect for BBQs or relaxing evenings. The oversized double detached garage includes extra space for storage or a workshop. Don’t miss out on this incredible opportunity! (id:62055)
Homes & Gardens Real Estate Limited
5016 Kinney Li Sw
Edmonton, Alberta
2 BEDROOM LEGAL SUITE! & Double Garage! Turn key home! Offering BONUS upgrades. Upstairs, you’ll find 3 spacious bedrooms and a versatile front bonus room, designed to easily convert into a 4th bedroom if needed. The property also includes a 2-bedroom legal suite, separated from the mechanical room, providing direct access for the landlord or property manager without needing to go through the suite. Additional highlights,10x10 concrete deck, landscaping, a double detached garage, and premium upgrades throughout, selected at the design center. These include upgraded stainless steel appliances, vinyl throughout, extend island, 2 tone cabinets, 9-foot ceilings on both the main floor and basement, and meticulous attention to detail. Ideally located between Joan Carr and Joey Moss K-9 schools, this home combines style, functionality, and convenience. Perfect for families or investors seeking a versatile and beautifully upgraded property! Walking distance to the up coming Glenridding Rec Centre! (id:62055)
The E Group Real Estate
2294 Glenridding Bv Sw
Edmonton, Alberta
What makes this home special? A professionally finished basement with permits! NO condo fees! End unit! Facing the park! With a large kitchen island, quartz countertops, stainless-steel appliances and powder room. Upstairs, a sun-drenched Primary retreat includes a spacious walk-in closet and 3-pc ensuite. Down the hall, two neighbouring bedrooms share a 4-pc bath. The professionally finished basement expands possibilities with a cozy fireplace rec room, office / guest quarters, 3-pc bath, closeted laundry room, & plenty of extra storage. Enjoy the outdoors with a front veranda and fenced backyard. The deck is fitted with a gas line and the established garden supplies strawberries, chives and chocolate mint annually. The double garage supports swift access to major routes, excellent schools, shopping and entertainment options alike. Professionals, families; this vibrant growing community has something for everyone! (id:62055)
The E Group Real Estate
12304 39 Av Nw
Edmonton, Alberta
Welcome to Aspen Gardens - One of Edmontons most sought after Family Neighbourhoods. This Executive 6 Bdrms, 5 Full bathroom home features an Open Concept, Wide Plank Engineered Hardwood flooring, Upgraded Lux Windows, an Entertainers Kitchen, Large Great room, Upgraded Cabinetry, Main floor Den, Full washroom on the Main floor. Upstairs features 3 Bedroom 3 Full Washrooms, plus a Huge Bonus room, with Tec Area and a Full size Laundry Room. Master features a Spa Like Ensuite with an Amazing Wet room, His and Hers Sinks and a Large Walk in Closet. Lower level will come completely finished with an additional two bedrooms, rec area and High Ceilings. House sits on a Great Quiet Street. This lot is surrounded by Trees on all sides you will feel like you are in a Park in your back yard. Walking distance to some of Edmonton's top Schools in the City (Westbrook Elementary and Vernon Barford Junior High). Mins to the Derrick Golf Course. House has been substantially upgraded. This is an amazing family home. (id:62055)
RE/MAX River City
Range Road 194 Twp Road 535 Lamont County
Rural Lamont County, Alberta
Land Title was issued in 1958 & is the cleanest title you'll see! Zero exceptions from title, zero registrations & a full 160 acres of land! Bordered on the north by Township Road 535 & on the West by Range Road 194, this is a full, uncut quarter section. The North side has about 40 acres of hay field. It's newer hay and produces well, but is a bit rough. 2025 production was reported to be about 42 bales weighing 1300 lbs each, but it was a dry year. The center of the quarter has a wetland and the south portion would make excellent scrub pasture or could be improved further. Partially fenced, this would make an EXCELLENT PASTURE quarter, or split for hay and pasture. The north portion is also good enough to be tilled annually for cereals or canola. This is a BEAUTIFUL QUARTER SECTION that has incredible wildlife all around, excellent hunting, wonderful home building sites and is about 27 minutes from North Sherwood Park - Emerald Hills. Lamont County Policy would permit a split into 80's. (id:62055)
Maxwell Devonshire Realty
68 Great Oaks
Sherwood Park, Alberta
This home just feels good! Immaculate three bedroom townhome in the sought after and well run complex of Great Oaks. Perfect for first time buyers or investment property. Walk in to the large vestibule and you will immediately see the care that has been taken on the upkeep of this lovely bright home. In to the large living room with big picture window. The good sized kitchen has newer cabinets. Butcher Block countertops. and is connected to cosy breakfast nook on one side and full dining area on the other. Go out of the patio doors to quiet, private patio / yard backing on to Broadmoor Golf Course. Freshly painted throughout. New Vinyl Planking on main floor and in fully finished basement. New carpeting upstairs which has 3 good sized bedrooms and another full bathroom. Located close to mall, sports centre, schools and short walk to lake and not forgetting the golf course! Nothing needs done when you move in. Just hang your pictures, place your furniture and put your feet up .. Welcome Home (id:62055)
Maxwell Devonshire Realty
50 Willow Wood Ln
Stony Plain, Alberta
Willow Park Gem! Discover this beautifully maintained bungalow on a double lot, just over 1,600 sq. ft. of main-floor living space. Featuring 2+2 bedrooms and 3 bathrooms, this home combines comfort, accessibility, and style. Step inside to find vaulted ceilings, ceramic tile and hardwood floors, main-floor laundry for everyday convenience. Designed with accessibility in mind, the home includes an elevator and wide door frames suitable for wheelchair access. Spacious kitchen,with, with a large island, stainless steel appliances, under-cabinet lighting, walk-in pantry. The open layout flows into a generous dining area and a cozy living room with a gas fireplace—perfect for gatherings. The primary bedroom offers his-and-hers closets and a 3-piece ensuite. Fully finished basement includes in-floor heating, a large family room, two additional bedrooms (one with a walk-in closet), and a 4-piece bath. Enjoy the heated triple garage, fenced yard, irrigation system and covered front deck with dura deck. (id:62055)
Royal LePage Noralta Real Estate
#257 7805 71 St Nw
Edmonton, Alberta
Welcome to this inviting 2-bedroom, 2-bathroom second-floor condo offering comfort, convenience, and style. Located in King Edward Park! The spacious open layout features laminate flooring and a functional U-shaped kitchen complete with sleek black appliances, perfect for cooking and entertaining. Enjoy sunsets from your west-facing balcony equipped with a gas BBQ hookup. The primary suite offers a walk-through closet leading to a private 3-piece ensuite, while the second bedroom and full 4-piece bathroom provide excellent space for guests or a home office. In-suite laundry with a stackable washer and dryer adds everyday convenience. This unit includes access to an incredible amenities building featuring an indoor pool, hot tub, sauna, large exercise room, and a social lounge with pool tables and a full kitchen—ideal for large gatherings. The unit comes with one titled underground parking stall and one titled surface stall. This condo offers a fantastic lifestyle in a prime location! (id:62055)
RE/MAX Edge Realty
1603 169 St Sw
Edmonton, Alberta
Welcome to this beautiful house in Glenridding Heights • This 1932 sq.ft. home sits on a regular lot w/ east-facing backyard • it offers 3 bdrms, a den, and 2.5 baths • •Nearly every functional space is designed with windows, filling the interiors with natural light throughout the day • Main floor: 9ft ceilings, a bright open layout, a chef’s kitchen w/ granite countertops and a full pantry wall, plus a convenient den ideal for a home office or study • Upstairs: the luxurious primary bedroom w/ a walk-in closet and a spa-like ensuite, plus 2 good sizedl bdrms, a laundry room, a main bath, and a large bonus room • outdoor, boasts a patio and a professionally maintained lawn in excellent condition • 9ft basement comes equipped w/ a radon mitigation system for added safety • Close to all levels of schools — including a new junior high & high school (Grades 7–12) under full construction funding • All amenities within arm's reach. Shops, restaurants, schools and entertainment options are just steps away. (id:62055)
Mozaic Realty Group
120 Premiere Cr
Blackfalds, Alberta
Welcome to 120 Premiere Crescent, an impeccably renovated home in desirable Panorama Estates. The fully finished basement with a separate entrance is designed for comfort and versatility and includes a full kitchen, utility room, cozy living room, 4-piece bathroom, 2 comfortable bedrooms, clever under-stairs storage, and separate laundry. Upstairs, the bright main floor welcomes you with an open-concept kitchen and dining area, featuring sleek stainless steel appliances, a convenient corner pantry, and ample counter space ideal for meal prep and entertaining. The home offers a spacious primary bedroom with a generous walk-in closet, a second bedroom, and a well-appointed 4-piece bathroom. Outside, a double detached garage provides space for vehicles, storage, or hobbies. Nestled in a prime location with easy access to shopping, diverse restaurants, and scenic trails, this move-in-ready home blends modern style and thoughtful design throughout. Move in and enjoy! (id:62055)
Sable Realty
10 Grayson Green
Stony Plain, Alberta
Welcome to this spacious 4-bedroom, 2.5-bath home in Fairways, Stony Plain built by Attesa Homes. It's ideally located on a corner lot right beside the Stony Plain Golf Course. With over 2,025 sq. ft. above grade and an unfinished basement ready for your vision, this home offers space to live, grow, and entertain. The open concept main floor is bright and functional, featuring a walk-through pantry, large central island, and custom built-ins framing a cozy fireplace in the living room. A dedicated main floor office/bedroom makes working from home a breeze. Upstairs, the primary suite is a true retreat with a soaker tub, walk-in shower, double vanity, private water closet, and a generous walk-in closet. A large bonus room offers flexible family space, and the upper-level laundry room with ample storage keeps things practical and organized. The double attached garage adds convenience, and the golf course next door adds a touch of luxury to your everyday. You’ll love calling this home! (id:62055)
Real Broker
3138 Magpie Wy Nw
Edmonton, Alberta
(NOT A ZERO LOT) READY TO MOVE-IN! Beautiful bungalow offering 2430 sq.ft. Features 1,380 sq. ft. on the main floor plus a fully finished basement, this home is designed for comfort and functionality. The main level features a spacious primary bedroom with a walk-in closet and private ensuite, an additional bedroom, a 4-piece bathroom, and a bright kitchen that flows into a welcoming great room. The lower level includes two additional bedrooms, Bar/coffee station , another 4-piece bathroom, and ample living space along with a side entrance as well. (id:62055)
Maxwell Polaris
3156 Magpie Way Nw
Edmonton, Alberta
(NOT A ZERO LOT) Welcome to this stunning 2-storey home offering 2,354 sq. ft. of modern living in the beautiful community of Starling South. The main floor features a spacious great room with an electric fireplace, a bright dining area, a full bedroom with closet, a 4-piece full bath, and a chef-inspired kitchen complete with a convenient spice kitchen. Upstairs, you’ll find a large bonus room, laundry area with sink, and three bedrooms—including a luxurious primary suite with walk-in closet and ensuite. One of the secondary bedrooms also includes its own walk-in closet. Designed with functionality in mind, this home also offers a separate side entrance, providing excellent potential for future basement development. A perfect blend of comfort, style, and opportunity! (id:62055)
Maxwell Polaris
13707 149 Av Nw
Edmonton, Alberta
Welcome to this beautifully maintained, original-owner two-storey walkout home, situated in the community of Cumberland. Backing directly onto green space and scenic walking trails, this home offers the perfect blend of nature views and urban convenience. Step inside to discover a thoughtfully designed main floor featuring both a formal living room and a cozy family room, perfect for entertaining. The spacious office is ideal for working from home, while the convenient main-floor laundry adds everyday ease. Main floor also includes an open kitchen that flows onto a huge deck overlooking the tranquil green space. Upstairs, the home has an open-to-below concept where you’ll find three generously sized bedrooms, including a large primary suite. The finished walkout basement expands your living space with two additional bedrooms, full bathroom, recreation room, and a third living area. Located minutes from top-rated schools, parks, shopping, this home offers a rare combination of space, privacy, and location. (id:62055)
Sable Realty
3325 Chickadee Drive Nw
Edmonton, Alberta
(NOT A ZERO LOT) READY IN 1.5 MONTHS - This beautiful walkout bungalow backing onto a serene dry pond offers a thoughtfully designed layout with both comfort and functionality. The main floor features a spacious primary bedroom with a walk-in closet and ensuite, along with a second bedroom, a full bath, and a stylish kitchen with pantry that opens to the great room. Entering from the garage, you’re welcomed into a functional mudroom with a convenient laundry area located just across the hall, adding everyday practicality to the design. PHOTOS ARE FROM A SIMILAR MODEL The finished walkout basement expands the living space with two additional bedrooms (one with a walk-in closet), a full bathroom, and a wet bar, perfect for entertaining. With its smart design and picturesque setting, this home is ideal for families or downsizers looking for modern bungalow living. (id:62055)
Maxwell Polaris
3136 Magpie Way Nw Nw
Edmonton, Alberta
(NOT A ZERO LOT) QUICK POSSESSION AVAILABLE - Welcome to this beautiful 2,067 sq. ft. home featuring a modern and functional layout. The main floor offers a spacious bedroom, a 4pc full bathroom, and an open-concept kitchen with a dining area and family room — perfect for entertaining and everyday living. Upstairs, you’ll find a bright bonus room, a convenient laundry area with an inbuilt sink, a large primary bedroom with an en-suite and walk-in closet, along with two additional bedrooms and another 4pc bath. This home also includes a separate side entrance, providing great potential for a future legal basement suite Thoughtfully designed with comfort and versatility in mind, this home is ideal for growing families seeking both space and style. (id:62055)
Maxwell Polaris
3154 Magpie Way Nw
Edmonton, Alberta
(NOT A ZERO LOT) Brand new 2,052 sq. ft. single family home with an attached front garage. The main floor offers a bedroom, a full bath, an open-to-below living room with electric fireplace, and a modern kitchen with dining area. Upstairs features a spacious primary bedroom with walk-in closet and en-suite, plus two additional bedrooms with closets, another full bath, BONUS ROOM and convenient laundry. The full unfinished basement includes a side entrance and 9 ft. ceilings, perfect for future development. Added features include 9 ft. ceilings on the main floor and in basement, HRV system, and a tankless hot water tank. With no rear neighbours, this home blends comfort, style, and privacy! (id:62055)
Maxwell Polaris
3304 Mccall Co Nw
Edmonton, Alberta
Spectacular home located in the Executive community of Magrath Heights. Touch of modern sophistication custom-built contemporary elegant & gorgeous 2 sty fully finished home offers over 3600 sq ft of finished living space. 4 brms, 3.5 baths, High ceiling, triple pane windows, 2 H/E furnaces, 2 A/C units, Chef's dream kitchen w/black galaxy granite counter top, built-in appliances, new hot water tank & refrigerator, central vac. Main floor has Brazillian walnut hardwood, porcelain tile, amazing curved open tread staircase, surround sound, irrigation system, fully fenced & landscaped yard, 20'x24' garage has floor drain & huge west-facing raised deck & beautiful back yard & front yard with great curb appeal. Upper floor has 2 very large bdrms, washroom & Primary has a stunning 5 pce ensuite & large w/in closet. Main floor office & finished basement. Close to public transport, school, shopping, Magrath park & all amenities. This move-in-ready home offers space, comfort and pride of ownership. (id:62055)
Maxwell Progressive
3140 Magpie Wy Nw Nw
Edmonton, Alberta
(NOT A ZERO LOT) Welcome to this upcoming 2,280 sq. ft. two-storey single-family home, perfectly situated on a desirable pie-shaped lot with no rear neighbours & big backyard Featuring 4 Bedrooms, 3 full Bathrooms, an attached double-car garage, this thoughtfully designed residence combines functionality with modern style. MOVE-IN-READY . The main floor offers an open-concept layout with a spacious kitchen, adjoining dining area, & a bright great room—ideal for entertaining or everyday living. A walk-in pantry enhances kitchen storage, while an additional bedroom. A convenient 3-piece bathroom completes the main level. Upstairs, the primary suite boasts a generous walk-in closet and a private ensuite. Two additional bedrooms of comfortable size are served by another full 3-piece bathroom. Includes a side entrance for future legal suite. A dedicated laundry room with a sink, plus a bonus room, provide convenience and extra living space. The open-to-below design adds a sense of airiness and sophistication. (id:62055)
Maxwell Polaris
#55 24524 Twp Road 544
Rural Sturgeon County, Alberta
Welcome to the Crossing at the River's Edge subdivision. Located just 10 minutes from St. Albert and 10 minutes from Edmonton, this property is tucked away for privacy. The 0.5-acre lot is serviced with municipal/city water. This immaculate 2 Storey home features a walkout basement at both the front & back of the house, offering a total living area of 3,944.3 sqft [including the basement]. It includes a total of 6 bedrooms & 4 baths, with plenty of windows that allow natural light to fill the space. The main floor boasts a large living room, a kitchen with ample cabinetry & cozy family room complete with a gas fireplace. Upstairs, you will find 4 bedrooms, including the primary suite. The walkout basement comes with a kitchen equipped with all appliances, breakfast island, 2 bedrooms, a full bath & stacked washer/dryer. The backyard has 2 gazebos & fire pit is perfect for gatherings with family & friends. There is access to a balcony from the primary bedroom and the second bedroom. Seller wants it SOLD! (id:62055)
RE/MAX Real Estate
18445 122 Av Nw
Edmonton, Alberta
Luxury New-Build Villa – Under Construction- SOLD AS IS This stunning, brand-new luxury villa is a rare opportunity for a buyer looking to add their personal touch. Currently under construction this home is designed to impress with its modern aesthetic and thoughtfully planned layout. Offering over 3,500 sq. ft. of beautifully designed living space, this home is filled with natural light, featuring expansive decks, large balconies, and oversized windows that showcase its sleek, contemporary style. For car enthusiasts or those needing extra space, the property includes an attached six-car garage. Plus, a fully completed 3,200 sq. ft. WORKSHOP adds even more value and functionality. Construction is well underway, the building envelope, framing, rough-ins have been completed, and insulation installation now in progress. (id:62055)
Rimrock Real Estate
#124 12025 22 Av Sw
Edmonton, Alberta
This is the Condo lifestyle. Rutherford Landing in Heritage Valley Town Centre offers a family friendly neighborhood , minutes to Highway 2 and the Henday and close to a future LRT expansion. This amazing large corner unit with just under 970 sq feet, features 2 bedrooms , 2 bathrooms and a large dining and living room plus a den. The beautiful kitchen includes a nook, granite countertops and stainless steel appliances. This main floor unit has a large patio and lots of light and an AC to keep cool in the Summer. Comes with a titled underground parking and assigned storage and ample visitor parking outside. Ready to move in, this is a perfect starter home or investor opportunity. (id:62055)
Century 21 Quantum Realty
1273 Adamson Dr Sw
Edmonton, Alberta
This stunning custom-built 7BDR/6BTH home offers 3,328 sq ft of above-grade living space along with a triple attached garage. Crafted with a focus on luxury and functionality, the open-concept design welcomes you with soaring ceilings, a modern glass-railing staircase, elegant tile work, and bright lighting. The spacious main living area is ideal for both family living and entertaining, highlighted by a striking see-through custom fireplace. The gourmet kitchen showcases a large granite island, high-gloss and rich wood cabinetry, and premium stainless steel appliances. A main-floor bedroom with a 4-piece ensuite and an additional 3-piece bath provide comfort and flexibility. The upper level features a large bonus room, laundry with washer/dryer, and three additional bedrooms. The luxurious master suite offers a spa-inspired 5-piece ensuite with Jacuzzi tub, standing shower, and a custom walk-in closet. The fully finished basement with separate entrance includes 3 bedrooms, 2 bathrooms with open-concept. (id:62055)
Initia Real Estate
#38 979 Crystallina Nera Wy Nw
Edmonton, Alberta
** OFFER PRESENTATION : November 17,2025 at 5pm**Beautiful 3-Storey Townhome with 3 BEDROOMS, 2.5 BATHROOMS, DEN, and DOUBLE ATTACHED GARAGE in Crystallina Nera! Welcome to this well-designed townhome offers a modern layout perfect for families or professionals. The main floor opens up to a versatile den ideal for a home office or flex space and the double attached garage. On the second floor, you’ll find a stylish kitchen with modern grey cabinetry, quartz countertops, and stainless steel appliances. The open-concept design flows seamlessly into the dining area and living room, which opens to a front balcony—perfect for enjoying your morning coffee or evening sunset. A convenient half bath completes this level. The upper floor features a primary bedroom with a 3-piece ensuite, two additional bedrooms, a full 3-piece bathroom, and upper-level laundry .Located close to parks, schools, and amenities, this home offers great value and is ready for quick possession. Don’t miss this opportunity! (id:62055)
RE/MAX Excellence
#408 14808 125 St Nw Nw
Edmonton, Alberta
Welcome to this beautifully maintained and upgraded condo in the highly sought-after Pacific Rise on 125th, located in the vibrant community of Baranow. This east-facing 2-bedroom plus den, 2-bath unit offers a partial city skyline view and includes two titled parking stalls—one heated underground and one surface stall. The spacious entryway opens to a modern kitchen featuring granite countertops, abundant counter space, and stainless steel appliances. The bright, open-concept dining and living area flows seamlessly to a large east facing balcony. Both bedrooms are generously sized, with the primary suite offering space for a king bed, a large walk-in closet, and a 4-piece ensuite. A versatile den, convenient in-suite laundry room, & an additional 4-piece bathroom complete this stylish home. The building also offers a fitness room, and the location provides easy access to parks, schools, restaurants, and numerous other amenities just a short walk away. Simply move in & enjoy! (id:62055)
Royal LePage Arteam Realty
67 Ridgeway Dr Nw
Edmonton, Alberta
This NEWLY RENOVATED home offers 3 beds and 1.5 bath. All BRAND-NEW appliances, including furnace and hot water tank. New 6.5mm vinyl plank flooring throughout. All walls have been freshly PAINTED. NEW tub, toilets and vanities as well as upgraded pex pipes. Beautiful QUARTZ countertops and EASY CLOSE kitchen cabinets are all new. Newer VINYL WINDOWS all around. The roof was replaced in June 2025. Heat tape was done in 2023. Exterior areas were upgraded with NEW wood siding, trim and paint. The covered CAR PORT had all 4 support posts and cement replaced. Front ATTACHED PORCH has a 4'x8' storage area with a locking door. The home was levelled in June 2025. Freshly PAVED PARKING pad. Near by bus stop, store, and parks. (id:62055)
Maxwell Polaris
4806 42 Av
Beaumont, Alberta
A Rare Find! A family bungalow that offers 5 Bedrooms, 3 Bathrooms, An oversized Double Car Garage, a spacious yard, a massive driveway that offers loads of parking! Welcome home to 4806 42 Ave that is located on a cul-de-sac perfect for kids to run and play. There is plenty of space for the growing family. There is a spacious dining area, living room on the main floor and a massive rec room in the basement. The location is great as you are near schools, shopping & restaurants. The primary bedroom is spacious with a walk in closet and ensuite. The main floor offers 3 bedrooms in total and the basement has 2 additional bedrooms. The main floor offers a vaulted ceiling over the kitchen, dining and living room; creating a bright and inviting atmosphere. Off the kitchen is a patio perfect to BBQ and hosting company. The driveway is newer and in great shape. There is a high efficiency furnace, on demand hot water & central AC. This is a must see! (id:62055)
RE/MAX Excellence
5810 Rue Eaglemont
Beaumont, Alberta
Welcome home to this wonderful end-unit row-home with NO CONDO FEES! The kids can walk to school! It features an inviting entrance with views of the open concept. The spacious living room features a large bright east facing window & vinyl plank floor throughout. The bright kitchen features a large island, upgraded light fixtures, a nice pantry & plenty of cabinets + a tiled backsplash. There is a main floor laundry room. The dining nook has is bright with a west facing window. Also on the main floor is a rear entrance w/build-in storage & a 2 pc washroom. The upper floor features a large primary suite, a walk-in closet & 4 pc en-suite bath. 2 additional bedrooms offer walk-in closets! A 4 pc main bath complete the upper floor. The basement is undeveloped. The yard is inviting with a large deck and leads to the Double Garage. Located across the street from the school and parks, this home is move in ready. (id:62055)
RE/MAX Excellence
3254 130a Av Nw
Edmonton, Alberta
Welcome to Claregreen Mews; this 2 storey end unit home has a spacious floor plan with a dinette that creates a wonderful open space for informal gatherings and flows into the kitchen with appliances and cabinets for maximum storage. Both kitchen and living room’s sliding door opens onto a patio to enjoy a fenced yard with several access points. The primary bedroom has a closet for easy access to clothing and accessories and walk out onto the primary bedroom’s deck to enjoy the outdoors. The other bedrooms have a closets and windows for sunlight and down the hall is a bathroom with a vanity and shower tub. This home offers 3 bedrooms and 2 bathrooms. The lower level adds flexible space with the family room, laundry, utility room or a playroom or home gym. To complete this home there is an attached garage with driveway for extra parking. Near schools, restaurants, shopping, public transportation, LRT, and parks for nature walks. Lots of recent updates from painting, kitchen counter tops and some baseboards (id:62055)
Maxwell Polaris
4712 204 Street Nw
Edmonton, Alberta
Welcome to this charming 1854 SF 2-story home offering timeless comfort with an unbeatable location! The main floor features real hardwood flooring and an open-concept design connecting the living, 2 pc washroom, dining, and kitchen. Perfect for family living and entertaining! The kitchen provides plenty of cabinet and counter space for everyday cooking. Step outside to your private backyard retreat with a custom composite deck, HOT TUB, and BBQ gas hookup, ideal for relaxing all year round. Upstairs offers 3 spacious bedrooms, including a comfortable primary suite with ensuite, a second full bath, and a BONUS ROOM, perfect for media room and entertaining! Located in a family-friendly community, just a 5-minute walk to a school and playground, and close to shopping, dining, and all amenities. Well cared for and move-in ready, this home combines classic style, functionality, and a fantastic location, a perfect place for your family to call home! (id:62055)
Century 21 Bravo Realty
14812 98 Ave Nw
Edmonton, Alberta
This Gorgeous Crestwood two-story condo features 4 bedrooms and 3.5 bathrooms, providing ample space for comfortable living. This property was built to exceptional standards, indicating high-quality construction and attention to detail. The fireplace adds warmth and ambiance to the living space during the winter & the a/c maintains a comfortable indoor temperature during hot summer months. Floor-to-ceiling windows provide a stunning aesthetic but also allow plenty of natural light to fill the space, creating a bright and inviting atmosphere. Granite countertops, main floor laundry, dining room built-in cabinets, and stainless steel appliances are just a few of this homes features! The private, professionally landscaped backyard provides a beautiful outdoor environment to enjoy and leads to your single, detached garage. This property offers a spacious and well-designed living space that promotes a high standard of living in Crestwood. (id:62055)
Exp Realty
#1001 10179 105 St Nw
Edmonton, Alberta
Discover this stunning downtown Edmonton PENTHOUSE LOFT featuring soaring 14-foot ceilings and an impressive open concept design. The spacious kitchen offers ample counter space, abundant storage, DUAL FRIDGES, and STAINLESS STEEL APPLIANCES—perfect for entertaining. The bright living room boasts large windows that flood the space with natural light and connect seamlessly to the open-to-below loft, ideal for an office or den. The large primary bedroom includes custom built-in closets and a SPA-LIKE ENSUITE with walk-in shower. A 4-piece bathroom, generous storage room, and IN-SUITE LAUNDRY add convenience. Enjoy outdoor living with a BRAND NEW 500sqft courtyard patio with a basketball hoop, plus a private 1,000 sqft ROOF TOP PATIO with outdoor TV and HOT TUB. Walk to Rogers Place and the vibrant Ice District. Titled UNDERGROUND PARKING, LARGE TITLED STORAGE LOCKER, SURROUND SOUND, and a pet-friendly building complete this one-of-a-kind urban retreat. (id:62055)
Royal LePage Prestige Realty
1785 Westerra Lo
Stony Plain, Alberta
STUNNING 2,554 sq.ft 2-Storey BACKING POND with FULLY FINISHED BASEMENT!!! Built in 2016 this beauty is loaded with upgrades including AIR CONDITIONING... HARDWOOD FLOORING... ENCLOSED 3 SEASON SUN ROOM... HEATED GARAGE... GAS FIREPLACE... MAIN FLOOR DEN/OFFICE and so much more!! Located on a QUIET CRESCENT with PLAYGROUND and ICE RINK nearby for the kids!! The kitchen is beautiful with large island, stainless steel appliances, induction stove and walk thru pantry. Spacious open concept floor plan with plenty of room for entertaining. Huge mudroom with walk-in closet, bench and access to the basement. The sunroom is screened in and offers a gas line for the BBQ and GAS FIRE TABLE INCLUDED! Upstairs is a MASSIVE BONUS ROOM, 3 BEDROOMS with GARDEN DOORS to the PRIMARY BEDROOM, LAUNDRY ROOM, and 4pce bath. BASEMENT includes a large rec room, gym, 4th bedroom and 4 pce bath. OVERSIZED HEATED GARAGE!!! DECK WITH STORAGE!! ENJOY the BEAUTIFUL VIEW OF THE POND with NO NEIGHBOURS BEHIND!!! A MUST SEE!!! (id:62055)
Royal LePage Noralta Real Estate
#208 10149 Saskatchewan Dr Nw
Edmonton, Alberta
Experience urban living at its finest in this spacious 2-bedroom, 2-bath condo at Waters Edge at 10149 Saskatchewan Drive NW. Located in the heart of vibrant Strathcona, this south-facing unit is within walking distance to the University of Alberta, University Hospital, Whyte Avenue, Kinsmen Sports Centre, and the River Valley trails. Enjoy a bright and quiet home with a private balcony, laminate floors in the living room and primary bedroom, new carpet in the second bedroom, and tile in the kitchen and dining area. The open layout offers two full bathrooms, 3 appliances, and a covered parkade stall. Concrete construction provides exceptional soundproofing and durability. Building amenities include a fitness and weight room, racquetball/squash courts, outdoor tennis and basketball courts, a party hall, and a large rooftop patio with stunning city views. A perfect opportunity for students, professionals, or investors seeking comfort and convenience! (id:62055)
RE/MAX Real Estate
1 Elwyck Ga
Spruce Grove, Alberta
Stunning home by Blue Arc Homes in the highly desirable neighbourhood of Fenwyck in Spruce Grove Perfect location for work life balance and advantages of having all the amenities of big city with a small town feel. This beautiful custom built home with front attached garage has 3 bedroom on the second floor with den/bedroom on main floor, side entrance to basement, kitchen cabinets height to ceiling, Bonus room on second floor, 9 feet ceiling on main floor, Open to above ceiling in living room, Electric fire place in family room, Quartz countertops in kitchen & bathrooms. This house checks all the boxes on your checklist. (id:62055)
Royal LePage Arteam Realty
1517 Rutherford Rd Sw
Edmonton, Alberta
Welcome to this beautifully maintained, attached home in the highly sought-after community of Rutherford! Perfectly positioned directly across from walking trails and storm pond, this property offers an ideal blend of natural beauty, convenience, and modern living.Step inside to discover a bright interior,where natural light floods through large west-facing front windows and east-facing rear windows, creating a warm atmosphere throughout the living areas.The open-concept main floor is adorned with elegant hardwood flooring and features a thoughtfully designed layout.The modern kitchen boasts a central island with an eating bar, beautiful cabinetry, and a stylish backsplash. The rear entry provides access to the single attached garage and a private backyard.Upstairs, you'll find three well-appointed bedrooms, including a master suite with closets and a sleek three-piece bathroom.This situated near top amenities, including a K–9 school just a five-minute walk away, shopping centres, public transportation. (id:62055)
Mozaic Realty Group
8032 70 Av Nw
Edmonton, Alberta
It doesn't get any better than this. Golden built 1126 sq. foot bungalow with 3 bedrooms on main. Major renovations in 2021 included Legal 2 bedroom basement suite with separate entrance. See associated Docs for all the extras. Double garage and lots of extra parking. Good basement tenant pays $1400.00/month and would like to stay. Owner lives on main floor.. Home shows very well up and down with many upgrades. Air conditioned. Located on 70 foot wide by 111 ft. deep pie lot and backs onto a neighborhood park. Lot has city easement so lots of room for the kids to play and extra parking. See associated Docs (D) for a list of all the upgrades and extras too numerous to mention here. I think you will be impressed. New shingles installed in October. (id:62055)
Homes & Gardens Real Estate Limited
16050 95 Av Nw
Edmonton, Alberta
This home is every couples dream! A shop also known as an oversized man cave for him & a dream kitchen for her all in this one of a kind property! Yes you heard it right a 26 x 32 ft heated shop with mezzanine storage, new insulated overhead double 7 x 16 garage door to get your truck in, ceiling height 10 ft and 220 volt power! Our lady of the house who finally got her dream kitchen, new vinyl plank flooring, newer vinyl windows & doors, asphalt shingles, air-conditioning, opened up main floor & so much more. This dream gourmet custom kitchen has Brand New Stainless Steel Fridge & Built in Dishwasher, Built-in Microwave, Stove, 42 Upper Cabinets, Pot Drawers, Electrical upgrades, lighting & a stunning Island with Sink. Basement is mostly finished with two more bedrooms, living room, office & is easy to make into a suite with the separate side entrance. The Huge deck, tones of parking, RV parking, fenced yard & steps to everything. (id:62055)
Century 21 Masters


