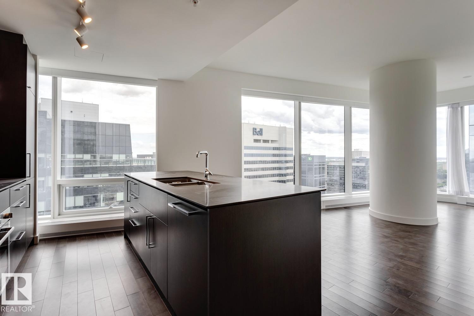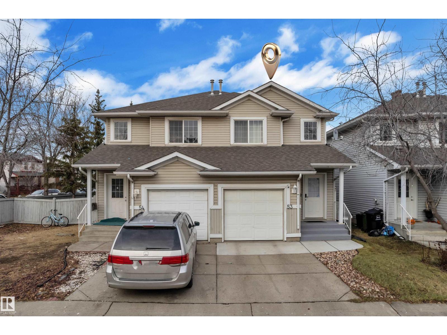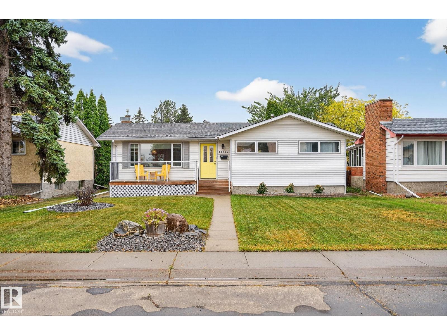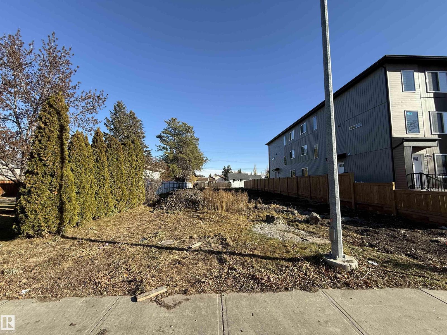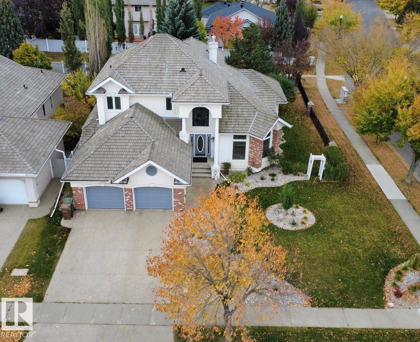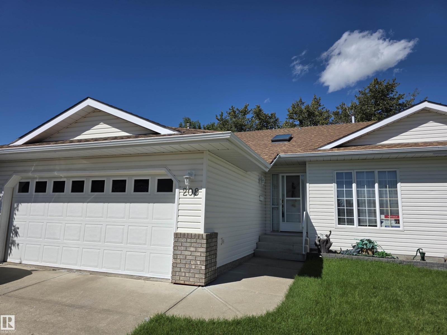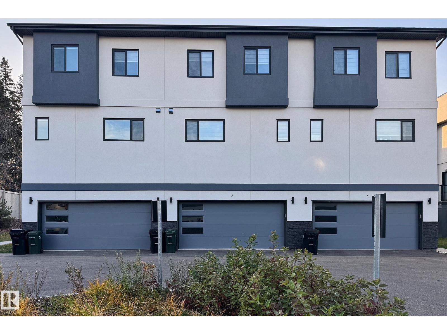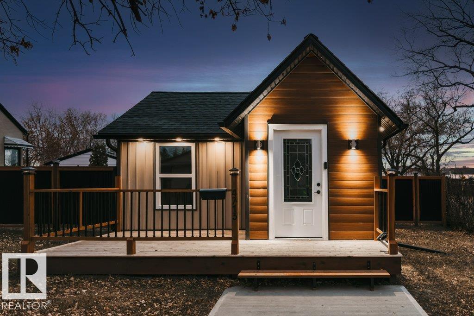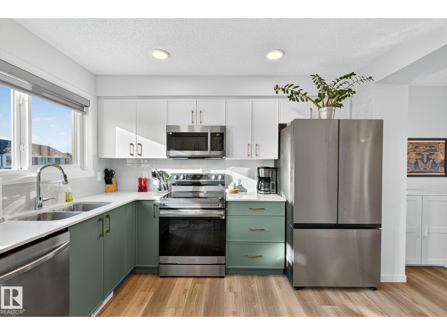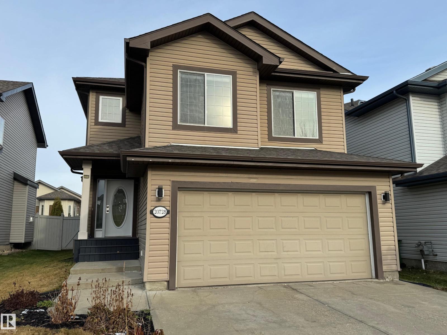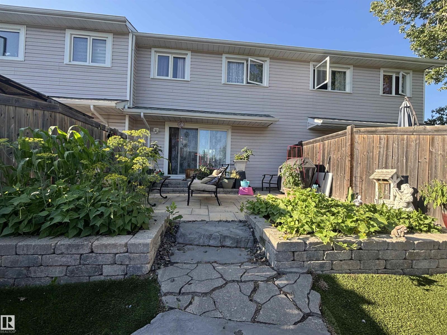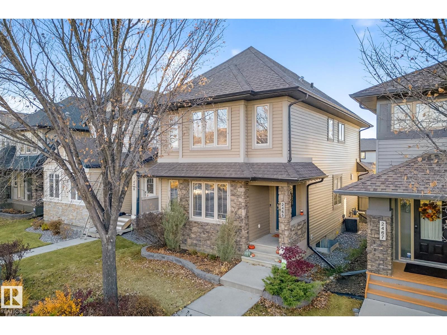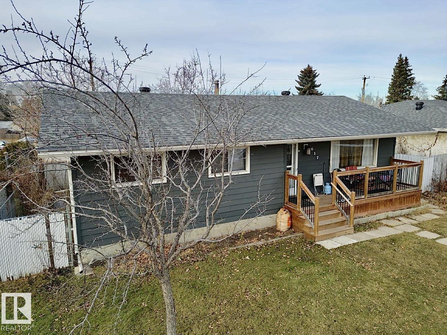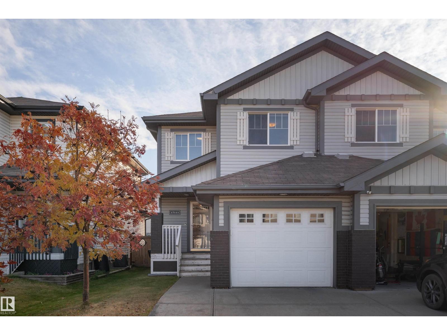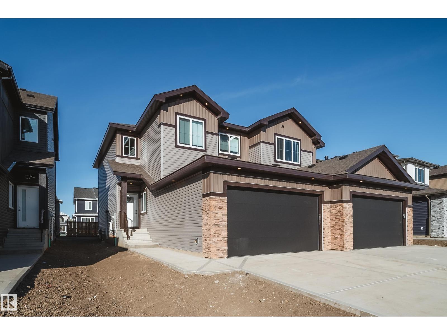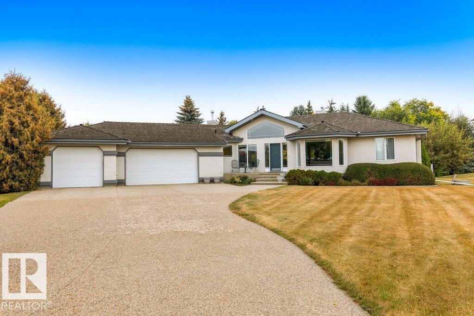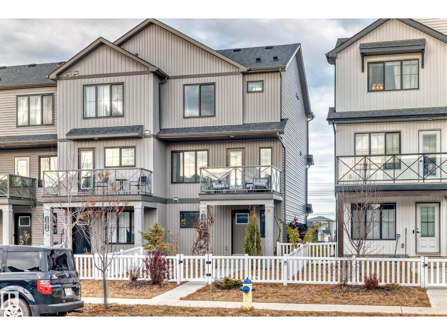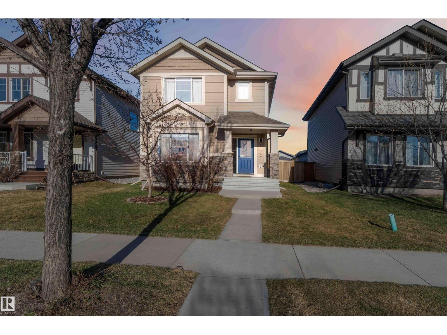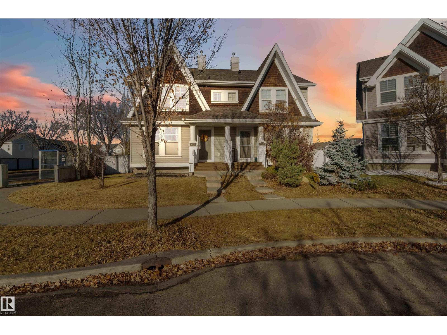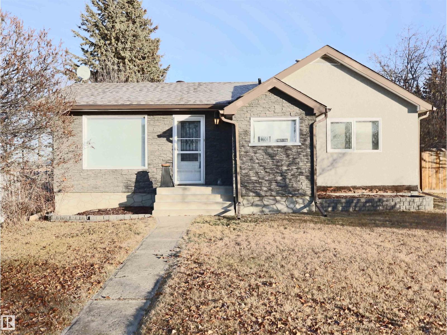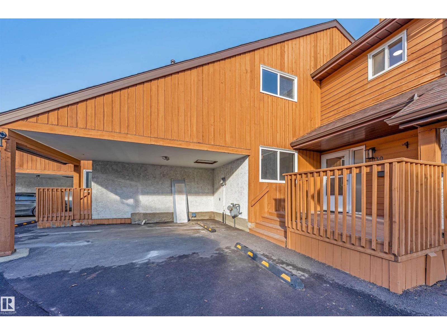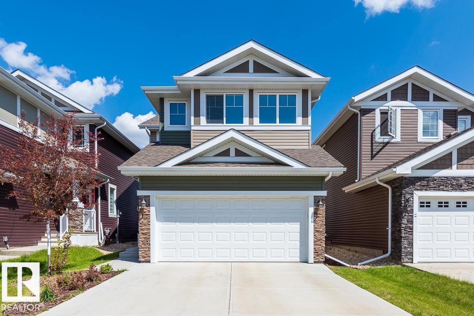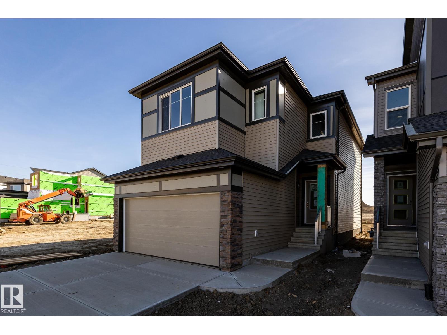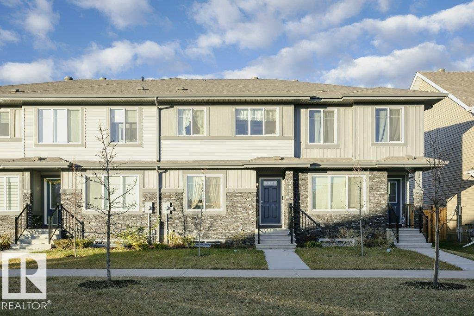#3307 10360 102 St Nw
Edmonton, Alberta
This PREMIUM EXECUTIVE CONDO with AMAZING VIEWS of downtown is absolutely gorgeous! The Legends Private Residences is located above the prestigious J.W. Marriot Hotel in the heart of Ice District. This CORNER UNIT, 1 bed + Den condo features floor to ceiling windows, quartz counters, TITLED PARKING & engineered flooring. The chef’s kitchen has a massive island, breakfast bar, quality built in appliances, gorgeous cabinetry and flows through to the living room offering spectacular views and access to the balcony. The unit is completed with a modern bathroom, laundry & office/den area. This well managed building offers resort like amenities which includes access to the Exclusive Body by Bennet Gym, swimming pool, spa, steam room, hot tub, outdoor patio with BBQ area plus PET WALK AREA, Billiards Lounge & more. Condo fees include heat and water and 24/7 concierge service. A convenient pedway system connects to LRT, ROGERS PLACE, restaurants & food market making the location unbeatable. (id:62055)
RE/MAX Elite
#53 14603 Miller Bv Nw
Edmonton, Alberta
AFFORDABLE, WELL-KEPT & SPACIOUS. This delightful residence boasts 4 generously sized bedrooms and 2.5 bathrooms in total & relatively LOW CONDO FEE of $192.92. The FULLY FINISHED BASEMENT PROVIDES versatile space to accommodate your lifestyle needs. Step outside onto the EXTENDED DECK AND take in the serene views as the PROPERTY BACKS ONTO A BEAUTIFUL PARK, offering tranquility and outdoor enjoyment right at your doorstep. Enjoy an abundance of natural light pouring through huge windows, creating a bright and inviting atmosphere throughout the home. The ATTACHED SINGLE GARAGE WITH DRIVEWAY adds convenience and practicality to your daily routine. Located close to PUBLIC TRANSPORTATION AND ALL MAJOR AMENITIES, this wonderful home is an excellent opportunity for those seeking comfort, value, and a prime location. Don’t miss your chance to make this lovely property your new home! (id:62055)
Initia Real Estate
11006 154 St Nw
Edmonton, Alberta
Don’t miss this exquisitely cared-for home in High Park! Perfectly located across from a playground and park, on a beautifully manicured lot, this charming bungalow has been meticulously maintained inside and out. Enjoy the bright, open living and dining areas as well as the upgraded kitchen with granite countertops overlooking the stunning backyard. The main floor features a full bathroom and three spacious bedrooms. The separate entrance leads to a fully finished basement with a large family room centred around a beautiful brick fireplace, a fourth bedroom with a newly renovated ensuite, laundry, and new high efficiency furnace (2025) and plenty of storage. Stay cool all summer with brand new air conditioning (2025), and enjoy the oversized double garage with covered storage or entertainment area, a large tiered deck and west facing back yard. A true move-in-ready gem in one of Edmonton’s most desirable mature neighbourhoods! (id:62055)
Century 21 Masters
9831 154 St Nw
Edmonton, Alberta
ATTENTION BUILDERS & INVESTORS!!! A fantastic opportunity is available in West Jasper Place! This 25’ x 148’ fully serviced vacant lot is ready for construction. Adjacent 25’ x 148’ lot, 9833 154 St is also available for side-by-side builds or expanded development. RS zoning, could perfectly suit a sf home with a legal basement suite + garden suite, or purchase both lots and build a duplex or multiplex maximizing rental potential! Located on a quiet street in a well established community welcoming new infill. Steps to the future LRT, schools, Community League, Mayfield Common, Misericordia Hospital, and West Edmonton Mall. Demolition, abatement, subdivision, and servicing are already complete, just design and build. A strong opportunity in a growing west-end community. (id:62055)
Sable Realty
1 Kelso Ct
St. Albert, Alberta
Welcome to a custom-built, 2,675 sq. ft. bright and airy sanctuary where thoughtful design elevates every moment. Located in coveted Kingswood, this single-owner home offers a prestigious address without sacrificing warmth. Step into a dramatic vaulted entrance where a graceful, curved staircase with wainscotting makes an immediate statement. The sun-drenched main floor is a masterpiece of light and space, featuring 10-foot coffered ceilings in both the living room and the luxurious primary suite. The chef’s kitchen is wide open and ready for entertaining, boasting brand-new stainless-steel appliances and a walk-in pantry. An elegant, vaulted den and formal dining room offers flexibility and flow. Upstairs, discover two spacious bedrooms and an unexpected bonus: a unique sunroom complete with a sink—perfect for an artist's studio, home office, or quiet retreat. Additional features include new landscaping with automated irrigation, new air conditioning and cedar shake roof, motion-sensored LED lighting (id:62055)
Comfree
208 Ravine Vi
Leduc, Alberta
Sought after best section phase 2! Amazing Adult 55+ bungalow complex backing the ravine with trail in Prime Leduc location. In pristine condition. 2850 sq ft of living space!! Largest floor plan available. Walking distance to Leduc Common for all shopping needs. 1462 sq ft on main with Vaulted ceilings and quality skylight and solar light features for additional natural light. Corner gas fireplace. New fridge & stove. The huge master bedroom has walk-in closet and large ensuite with vanity space.! Fully finished basement with an additional 2 bedrooms (4 bedrms in total) also a 4 piece bathroom and enormous recreational family room. Gas and venting ready for a 2nd gas fireplace. Furnace has been reconditioned with a new board and a new sump pump installed. Very private location. Listen to the birds on your quiet deck with green common space for your enjoyment. lots of guest parking spots. Double attached garage - 21.6 x 19.34. These ravine backed properties Great complex with nice neighbours! (id:62055)
RE/MAX Real Estate
#28 10 Salisbury Wy
Sherwood Park, Alberta
Welcome to #28-10 Salisbury, Fully finished 3 level Townhomes, Beautifully appointed to fit a family, who want the luxury of a home. The kitchen boasts quartz counter tops and quality cabinets, The spacious living room has a bar area and electric fireplace. 3 bedrooms plus 3 piece ensuite in the primary. Total of 2.5 baths. Great investment opportunity and for 1st time buyers as well. Pictures of a vacant property. (id:62055)
Century 21 Smart Realty
4713 48 Av
Wetaskiwin, Alberta
This home has been completely updated with high-end, energy-efficient features throughout. Enjoy peace of mind with all new high-efficiency windows and doors, spray foam insulation, new electrical wiring with a 200-amp service ready for an electric vehicle or hot tub, and a full plumbing upgrade. Modern comfort continues with new shingles, gutters, and a newly built garage. Inside, you’ll find stylish new flooring, underlit pot lights throughout, and smart, multi-mode lighting with reversible ceiling fans in the bedrooms. The kitchen is equipped with a new convection smart range and a high-efficiency refrigerator, while the bathroom features a dual-flush high-efficiency toilet. A new washer-dryer combo and energy-efficient electric baseboard heaters add practicality and convenience. Smart exterior lighting, programmable for any season, completes this move-in-ready, energy-conscious home. New Fence, Decks and too much to mention! Amazing Transformation! (id:62055)
RE/MAX Real Estate
1174 Aster Bv Nw
Edmonton, Alberta
NO CONDO FEES. This nearly-new end-unit townhome in Aster blends comfort, flexibility, and convenience. Built in 2023, it offers 3 bedrooms and 2.5 baths, including a versatile main floor bedroom ideal for a home office, guest room, or studio. The second level features a bright open layout with a modern kitchen, complete with upgraded stainless steel appliances and zebra-style blinds, a large south-facing window, and access to a sunny balcony. A generous dining area and inviting living room complete this level. Upstairs are two bedrooms, including a spacious primary suite with its own ensuite. Enjoy an oversized single attached garage, driveway parking, and a fully landscaped yard. Walk to shopping, restaurants, and transit. Minutes to Meadows Rec Centre, with quick access to Anthony Henday and Whitemud Drive. A move-in ready home in a growing community, offering practical space, natural light, and everyday convenience. (id:62055)
Maxwell Progressive
20728 55 Av Nw Nw
Edmonton, Alberta
Welcome to your beautifully updated, move-in-ready family home in The Hamptons, West Edmonton! Freshly painted and thoughtfully designed for comfort and convenience, this home offers bright, open-concept living with a spacious kitchen, walkthrough pantry, and cozy fireplace in the great room—all kept comfortable year-round with central A/C. Upstairs features a versatile bonus room, upper-floor laundry, and three generous bedrooms, including a serene primary suite. With four full bathrooms and a fully finished basement offering an additional bedroom and living space, there’s room for everyone. Enjoy outdoor living on the large entertaining deck overlooking the landscaped backyard, plus the convenience of an attached garage with mudroom access. Set in a quiet, family-friendly community with parks, trails, and quick access to Anthony Henday, West Edmonton Mall, and nearby schools—this is the perfect blend of comfort, location, and lifestyle. Ready to move in and start living! (id:62055)
RE/MAX Excellence
6469 184 St Nw Nw
Edmonton, Alberta
Tucked into the heart of Ormsby Place, this pet-friendly 3-bedroom, 1.5-bath townhouse is the ideal place to raise your family. With direct gate access to Ormsby Elementary School, your kids can walk to class in under a minute—no buses, no car lines, no stress! The sunny south-facing backyard backs onto a green space, offering a peaceful spot to play, garden, or relax. Inside, the updated kitchen (2022) is bright and functional—perfect for busy mornings or family dinners. A new hot water tank (2024) adds peace of mind, and the fully finished basement gives you extra space for a play area, TV room, or cozy home office. This home is just steps to Willowby Park, local daycares, and a quick drive to shopping, groceries, and the YMCA. With easy access to Anthony Henday and Whitemud, commuting is a breeze. If you're dreaming of a family-friendly home in a peaceful, well-managed complex—this is it. (id:62055)
Exp Realty
2465 Austin Cr Sw
Edmonton, Alberta
Step into this beautifully renovated 4-bed/3.5-bath home offering 2,190sqft of finished living space. The main floor showcases a modern open-concept design with a stunning upgraded kitchen featuring sleek cabinetry, quartz countertops, and stainless steel appliances—perfect for entertaining or family gatherings. This home features a stunning fireplace that serves as a true centerpiece of the living space with a custom mantel and elegant tilework that blends warmth and sophistication. Upstairs, spacious bedrooms provide comfort and privacy, while the finished basement adds versatile space for a home gym, media room, or guest suite. Outside, enjoy the convenience of a detached garage with rear lane access & a large apron for ease. The landscaped yard with a composite deck as well as a large concrete patio is ideal for summer evenings. With thoughtful updates throughout and a layout that blends style and functionality, this home is move-in ready and waiting for its next chapter. Welcome HOME!!! (id:62055)
Exp Realty
617 Mcleod Av
Spruce Grove, Alberta
Welcome to this updated 3 Bedroom Bungalow with a Legal 2 bedroom basement suite to help pay the mortgage. Newer upgraded kitchen and bathroom in this open plan home. Master bedroom has an ensuite. The basement is bright and open with lots of extra light through the expanded windows. 2 bedrooms and 4 pce bath with in-suite laundry. Large mature yard with 26x 28 oversized garage and extra off street parking out front. (id:62055)
Century 21 Leading
17111 126 St Nw
Edmonton, Alberta
Step into comfort and style with this stunning 2-storey half duplex in the heart of Edmonton’s vibrant northwest community. Offering 1473 sq ft of beautifully finished living space and central air conditioning, this home is designed for both comfort and function. The main floor features a bright open-concept layout, kitchen complete with stainless steel appliances, plenty of counter space, and plenty of cabinetry that flows effortlessly into the dining and living area, perfect for entertaining. Upstairs you’ll find three spacious bedrooms including a primary suite with a private ensuite, an additional 4-piece bathroom, and convenient laundry room. The fully finished basement offers incredible flexibility with a second kitchen, a generous living area, a spacious bedroom, and a full bathroom, ideal for guests or extended family. Close to schools, trails, shopping, public transit, and quick access to Anthony Henday. This beautiful home combines space, style, and convenience making it the perfect place. (id:62055)
Exp Realty
20 Blackbird Bn
Fort Saskatchewan, Alberta
This beautifully designed BRAND NEW half duplex greets you w/ a GRAND open-to-above entrance & a large front foyer that can easily accommodate an open-concept office. Enjoy UPGRADES like WINDOW COVERINGS, 9'ceilings, 8'doors, LVP flooring, maple railing&Ecobee wifi thermostat. Kitchen impresses w/EXTENDED walk-thru pantry, QUARTZ countertops, UPGRADED cabinetry, tile backsplash, & FULL WHIRLPOOL APPLIANCE PACKAGE incl. GAS cooktop & built-in wall oven. The bright open-concept living & dining area, anchored by a cozy electric fireplace & feature wall, creates the perfect space to unwind. Upstairs, find 3 generous bedrms & 2 bathrms w/TILE SURROUND showers incld. primary retreat w/ WIC & 3pc ensuite, plus laundry w/SINK & built-in cabinetry & SPACIOUS bonus rm. SIDE ENTRY to the unfinished basement awaits your personal touch. OVERSIZED DOUBLE attached garage w/drain & extended driveway provides extra parking. Step outside to your yard & private deck w/glass privacy panels. Minutes to all major amenities. (id:62055)
Maxwell Polaris
#39 54315 Rge Road 251
Rural Sturgeon County, Alberta
Prestigious & Private Bristol Oaks Community just minutes to St Albert & Edmonton! This stunning bungalow has been immaculately kept by its original owners & offers 3,752 sq ft of total luxurious living space, showcasing exceptional craftsmanship & high-end finishes throughout. The gourmet kitchen features granite countertops, premium stainless-steel appliances & large eat-up island. Elegant dining and a spacious living room with a cozy fireplace are perfect for entertaining. The spa-inspired primary suite boasts space for a king bed, custom shelving, a soaker tub, walk-in shower, dual sinks, walk-in closet & private deck access. The lower level includes 3rd & 4th bedrooms with walk-in closets, a 3-piece bath, a large recreation room & ample storage. Outside, enjoy a beautifully landscaped 0.5-acre treed lot with a brick retaining wall, fire-pit pad, and an oversized 3-car tandem garage. Located just across from Sturgeon Valley Golf Course—an exquisite retreat blending luxury, comfort, and nature! (id:62055)
RE/MAX Elite
19312 27 Av Nw
Edmonton, Alberta
NO CONDO FEES! EXTRA-LARGE DOUBLE GARAGE! FRONT YARD & SPACIOUS BALCONY! END UNIT! The Uplands — a newer, vibrant community with walking trails & pond, playground & park just around the corner. Shopping, restaurants, and services are only a 3-minute drive away. This modern family home features today’s most popular finishes and a bright, open-concept main floor. The kitchen sleek white cabinets, a subway tile backsplash, quartz countertops, and stainless steel appliances — perfectly paired with a spacious dining area and sun-filled living room. Oversized windows bring in natural light, and the balcony is ideal for relaxing or entertaining. Three comfortable bedrooms and two full bathrooms will finish the upper floor. The extra-large double garage provides plenty of room for vehicles, bikes, and all your family’s gear. Enjoy your private front yard complete with fruit trees — apple, cherry & raspberry and grape bushes. Affordable, move-in ready, and designed for modern family living — make it YOURS! (id:62055)
Royal LePage Noralta Real Estate
2122 Glenridding Wy Sw
Edmonton, Alberta
Former show home in excellent condition and will be professionally cleaned for possession. This energy efficient home includes Hardie board siding, spray foam insulation and triple pane windows. The kitchen boasts designer cabinetry with under cabinet lighting, quartz counters that extend into a desk space, wine fridge, ultra-quiet garburator, water filtration system for drinking, and soft-close cupboards and drawers. Other upgrades include tankless water heater, central AC, a beautiful stone wall feature in the living room with electric fire place, and many more. Upstairs features a large primary bedroom with 5 pc ensuite; a deep soaker tub, double vanity & tiled standing shower. 2 good-sized additional bedrooms & 4pc bath w/ matching quartz counters to finish this floor. To finish it all off, a fenced in dog-run and an oversized 22'x24' garage big enough to park an HD truck and SUV. (id:62055)
Comfree
6003 Stanton Dr Sw
Edmonton, Alberta
LAKE ACCESS with a Southeast facing Corner lot and oversized heated garage in Summerside!!! From the moment you enter this 1221 square foot, 3 bedroom, 2-1/2 bathroom home, you start noticing the little things. TONS of oversized windows filling the living space and kitchen with natural light, new Vinyl flooring, and the open concept you have been looking for. When it gets too warm, your Central A/C will keep you nice and cool. In the primary retreat, you will find a walkin closet and full 3pc ensuite. The AMAZING back yard space is filled with Stamped concrete walkways, dedicated fire gathering place and decorative gate. The Oversized 9-1/2' height, 22'x22', HEATED & INSULATED. 2 car garage is immaculate and even has a 5' x 18' attic space AND comes with a SNOW BLOWER. This rare opportunity in Summerside has it all, and is ready for your family to celebrate this Christmas in. (id:62055)
Maxwell Devonshire Realty
4604 54 Ave
Barrhead, Alberta
Beautifully updated three bedroom, 1.5 bathroom home with double garage on HUGE corner lot!! This is a lovely home that with just a few touches could be everything that you want and need to be, The backyard is fully fenced, with a nice sized deck as well as pond and is the perfect size for kids, pets or just anyone that loves the outdoors. The front yard features nice mature trees that will be beautiful once again in the spring and summer. The home has unique lay out that lends itself well to entertaining, raising a family or even a home based business. Every room is bright and flooded with natural light year around and feels cozy and welcoming. Take a look at everything this property has to offer. (id:62055)
RE/MAX Results
6030 Mill Woods Rd S Nw
Edmonton, Alberta
Welcome to Erindale Place, a well-maintained and fully renovated townhouse complex in the desirable community of Meyokumin! This spacious 5-bedroom, 2.5-bath unit offers a huge living room, bedroom on the main floor and a brand new bright kitchen featuring new stainless steel appliances and quartz countertops. The primary bedroom includes a walk-through closet, 4-piece renovated ensuite, and access to a private balcony overlooking green space. Two additional bedrooms upstairs offer double closets for great storage. The fully finished basement features an office space, full bath, laundry & plenty of storage space. The fenced yard with deck is low maintenance, and parking is easy with a single carport plus second stall.Property is freshly painted.Low condo fees make this home an excellent value! Ideal for first-time buyers, families, or investors seeking affordable ownership with strong rental potential in a convenient location close to schools, parks, shopping, and transit. (id:62055)
Maxwell Polaris
1603 169 St Sw
Edmonton, Alberta
Welcome to this beautiful house in Glenridding Heights • This 1932 sq.ft. home sits on a regular lot w/east-facing backyard • it offers 3 bdrms, a den, and 2.5 baths • • Nearly every functional space is designed with windows, filling the interiors with natural light throughout the day • Main floor: 9ft ceilings, a bright open layout, a chef’s kitchen w/granite countertops and a full pantry wall, plus a convenient den ideal for a home office or study • Upstairs: the luxurious primary bedroom w/ a walk-in closet and a spa-like ensuite, plus 2 good sized bdrms, a laundry room, a main bath, and a large bonus room • outdoor, boasts a patio and a professionally maintained lawn in excellent condition • 9ft basement comes equipped w/a radon mitigation system for added safety • Close to all levels of schools — including a new junior high & high school (Grades 7–12) under full construction funding • All amenities within arm's reach. Shops, restaurants, schools and entertainment options are just steps away. (id:62055)
Mozaic Realty Group
2631 5 Av Sw
Edmonton, Alberta
Introducing the Otis-Z by Akash Homes — a modern Zero-Lot-Line design that perfectly combines style, functionality, and family comfort. Spanning approx. 1893 SQFT With 3 bedrooms and 2.5 bathrooms, this thoughtfully planned home offers plenty of room to grow. The main floor’s open-concept layout and 9-ft ceilings create a bright, airy atmosphere, enhanced by an open-to-below feature that adds architectural flair and natural light. You'll love having French-imported laminate throughout the main floor, quartz counters throughout, a main floor den, plus a spacious mudroom off the double-attached garage. Upstairs, you’ll find a convenient laundry room and a luxurious primary suite complete with an expansive walk-in closet and elegant finishes. Quality craftsmanship in every detail, the Otis-Z is built for lasting memories. Plus — enjoy a $5,000 BRICK CREDIT to help make your new home uniquely yours! (id:62055)
Century 21 All Stars Realty Ltd
1537 Sandstone Bv
Sherwood Park, Alberta
NO Condo FEES !!! An amazing value in Summerwood awaits this THREE BEDROOM THREE BATH Townhouse Built by Pacesetter Homes. You can MOVE in before Christmas !! Open concept on the main floor with Vinyl plank flooring throughout main level. Spacious front living area is open to the Dining Room and Kitchen with an abundance of soft close cabinets - working Island and Quartz counter tops. Back door leads to landscaped yard and Double Garage off back alley. Upstairs of this home you will find a large primary suite with massive walk in closet and full 4 piece ensuite - two additional bedrooms and another FULL bath. Second floor laundry is a real bonus. Basement level has plumbing for a future 4th bathroom and open for additional family expansion. Great location in Summerwood close to parks -walking trails and Public Transit (id:62055)
Royal LePage Noralta Real Estate


