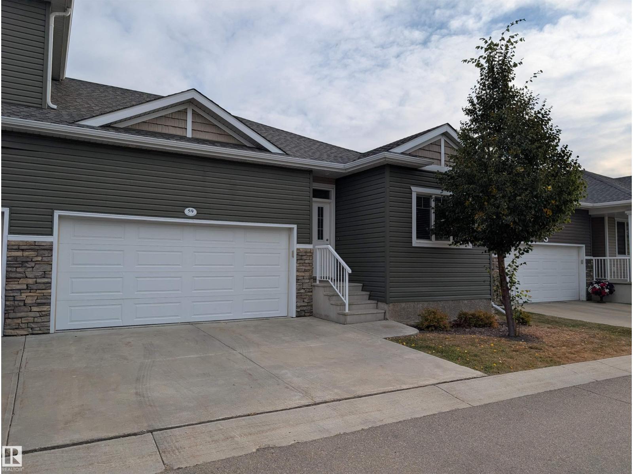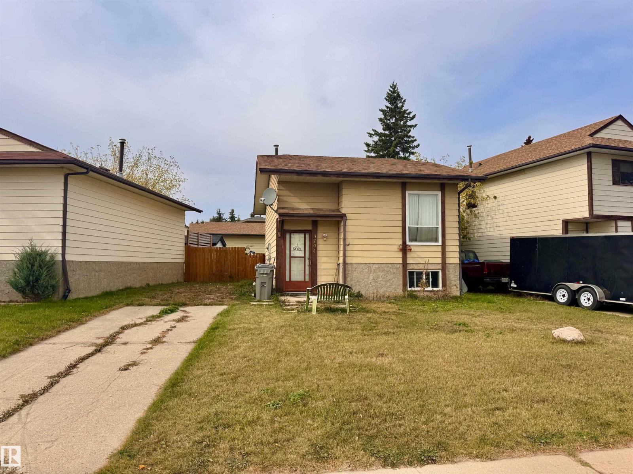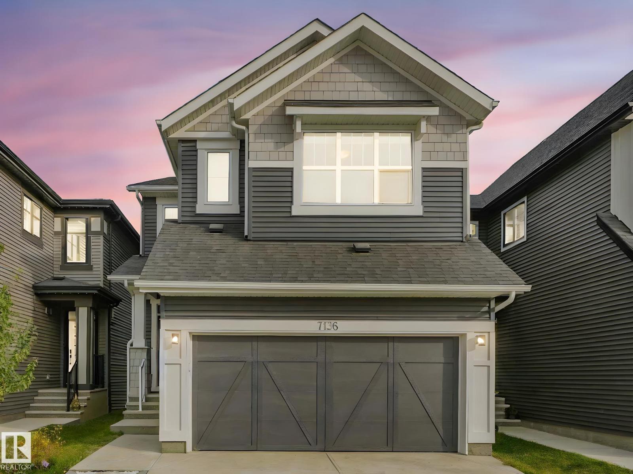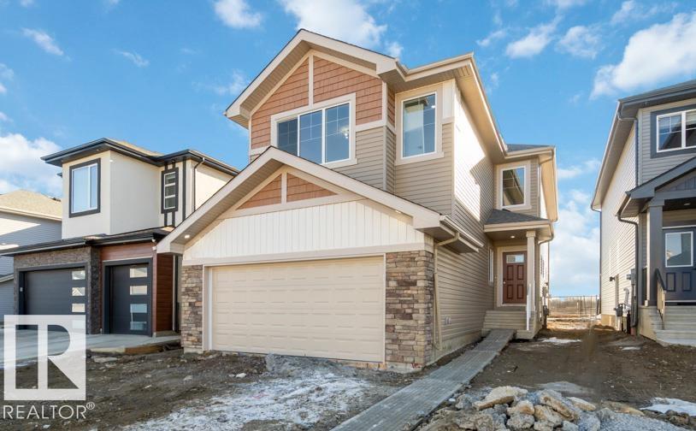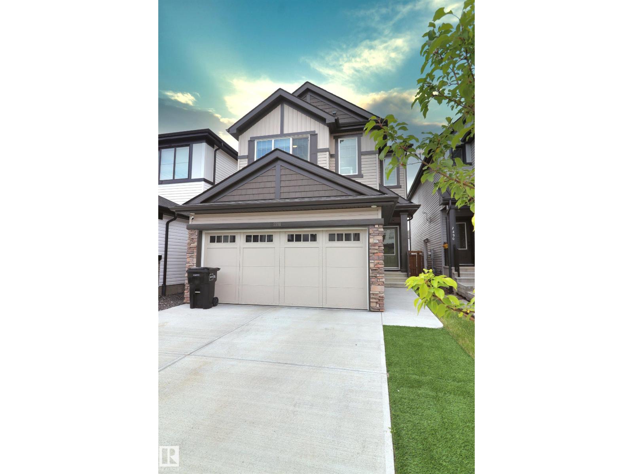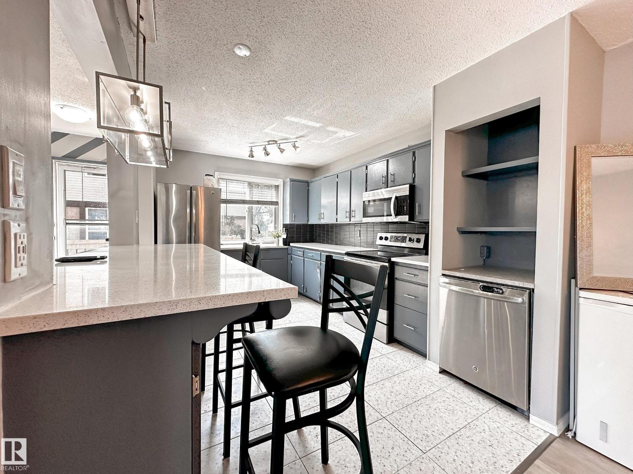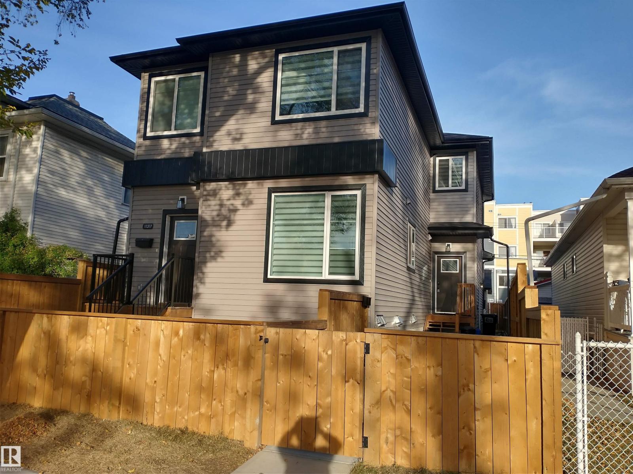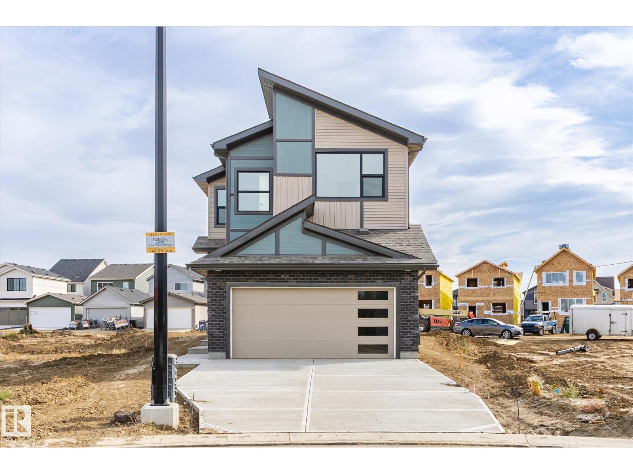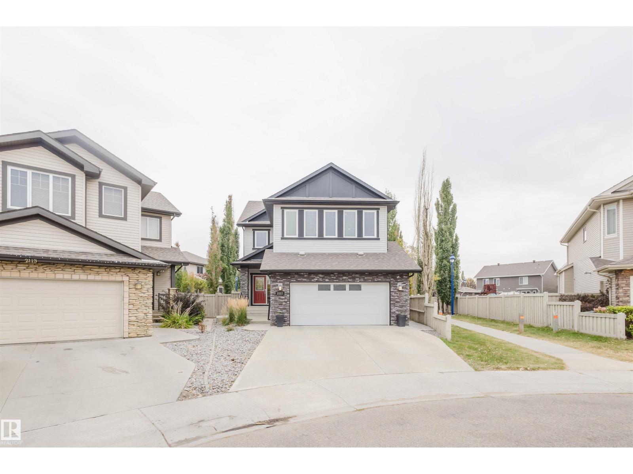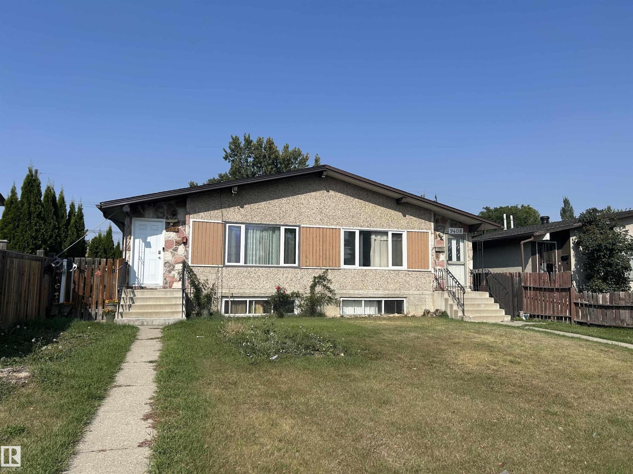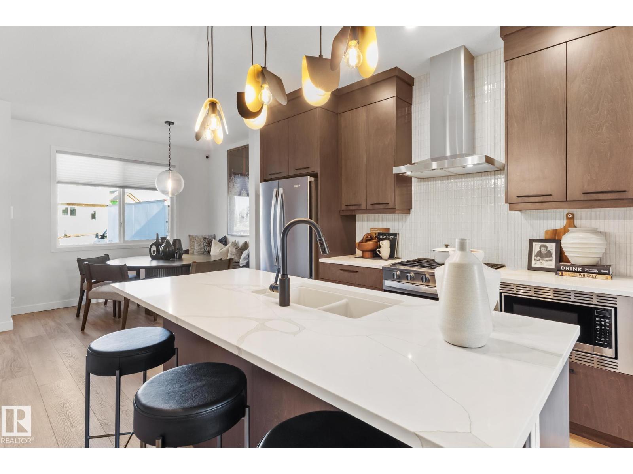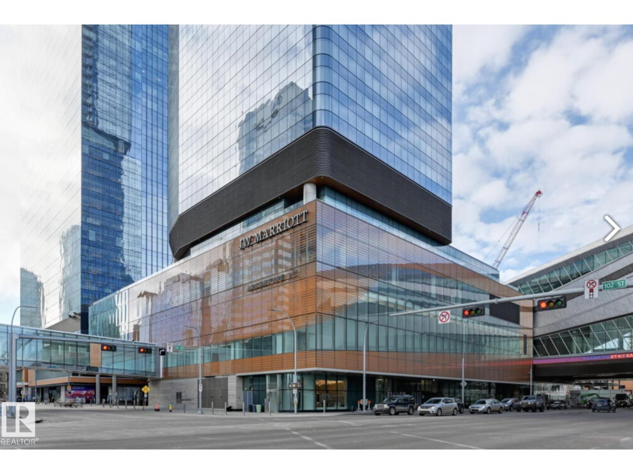#59 18230 104a St Nw
Edmonton, Alberta
Welcome to this charming 2-bedroom bungalow in Legacy Pointe, complete with a double attached garage. Enjoy cooking in a spacious kitchen with quartz counters and relaxing in the large great room. The primary bedroom offers a walk-in closet and a private ensuite, while the open design creates a bright, airy feel. Main floor laundry adds convenience, and the basement is ready for your personal finishing touch. Ideally situated close to the Anthony Henday and shops for everything you need nearby. (id:62055)
Century 21 Reward Realty
9704 104 St
Morinville, Alberta
Investor Alert! This 3-bedroom bi-level is an excellent income-producing property with long-term tenants already in place. Currently rented on a fixed-term lease until June 30, 2026, this home offers consistent cash flow from day one. While the property does require updating and is being sold in “as-is” condition, it presents a solid opportunity for those looking to add value over time. The functional bi-level layout includes a bright living area, three bedrooms, and a lower level with additional space for future development or renovations. Located in a convenient neighborhood close to schools, parks, and amenities, this property combines reliable tenancy with strong long-term potential. A great fit for investors seeking steady returns and the opportunity to improve value down the road. (id:62055)
RE/MAX Real Estate
7136 52 Av
Beaumont, Alberta
This stunning 2,351 sq. ft. two-storey WALKOUT in Elan stands out in every way. Backing onto the trail with a full walkout basement, it’s built by Homes By Avi and filled with thoughtful details. The main floor is bright and open, featuring luxury vinyl plank flooring, a chef’s kitchen with stainless steel appliances, a large island, and seamless flow into the dining and living space. Upstairs, you’ll find 3 bedrooms, including a primary suite with a spa-like 5-piece ensuite, plus a bonus room that’s perfect for movie nights or a play space. A 4-piece bath and convenient laundry complete the level. Extras like A/C, custom blinds, full landscaping, and a deck with gas line mean you can move right in and start living. The walkout basement gives you even more potential to create the space your family needs. Better than new—this home is ready for you. (id:62055)
Exp Realty
1651 12 St Nw
Edmonton, Alberta
The Artemis is a spacious 4-bedroom home w/an extended dbl att. garage, separate side entrance & 9’ ceilings on the main & basement levels. LVP flooring & stylish recessed lighting enhance the main floor. The foyer leads to a sitting room, with a main-floor bedroom & 3pc bath nearby. A mudroom with a large open closet connects to the garage & kitchen via a spice kitchen w/pantry. The open-concept design flows from the sitting room to the nook, great room & kitchen. The kitchen boasts quartz counters, an island with flush eating ledge, Silgranite sink, chimney-style hood fan, tile backsplash & Sarasota-style Thermofoil cabinets with soft-close. The great room has soaring 17’ ceilings, F/P, large windows & garden door to the backyard. Upstairs offers 2 primary suites—one with a 4pc ensuite, and the other with a 5pc ensuite. A bonus room, 3pc bath, laundry area & an additional bedroom complete the upper level. Upgrades include upgraded railings & lighting, premium app pkg, R/I plumbing & extra side windows. (id:62055)
Exp Realty
2888 Coughlan Green Sw
Edmonton, Alberta
This is the Macan-z 2 storey home, built by Daytona Homes and just over 2 years old with 1872 Sf. This gorgeous home features an open plan with high ceilings and lighting upgrades, an oversized fridge and gas range included in the high end appliances. The large kitchen island and counters are quartz surrounding a stainless steel sink. This beauty is immaculately maintained and shows perfectly. The yard is low maintenance and professionally landscaped with synthetic grass , composite steps and fully fenced for privacy. The garage shows off an epoxy coated floor. Other upgrades are the blinds and closet shelving in the master bedroom. To top it all off this amazing family home is located in the desirable neighborhood of Chappelle and has remaining Alberta New Home Warranty to protect the buyers. (id:62055)
Century 21 Quantum Realty
858 Erin Pl Nw
Edmonton, Alberta
Investor Alert! Positive Cash Flow. Large CORNER UNIT townhouse renting $2,800/m including utilities (avg. $400/m). estimated Net Income $600/m with 20% down payment. Lease ends Oct 2026. Total 4 beds + 3.5 baths +2 laundry Sets + Den! Major renovated, walking distance to West Edmonton Mall, and walking to elementary school! CORNER unit, SEPARATE Entrance leads to Finished basement. This home is recently new renovated-open concept kitchen updated with quartz countertops, a big eat-in island, all new vinyl flooring and new paint throughout, new lighting fixtures, newly changed HWT(2016), and a Furnace(2014). Upstairs, you will find three spacious bedrooms; the master bedroom has its own 2-piece ensuite bathroom. Rare find 2nd floor laundry as well! The separate back entrance leads to finished basement, where you will find a 4th bedroom that contains a big window, another full bathroom, convenient kitchenette, and its own separate (the second) laundry. Perfect investment! (id:62055)
Maxwell Polaris
11315 95a St Nw
Edmonton, Alberta
Half duplex with modern a design upgraded finishing throughout. 3 bedrooms with 2 full 4 pce ensuite baths. Spacious custom kitchen with quartz countertops and stainless steel appliances.. Great layout and nicely maintained. Separate entrance to an impressive legal basement suite with it's own laundry, and a single detached garage. Centrally located with easy access to public transportation, Downtown, Nait, Kingsway Mall, Royal Alec and Glenrose hospitals. (id:62055)
Loris Realty Group Ltd
22607 89 Av Nw
Edmonton, Alberta
Welcome to the Brampton by award winning builder, City Homes. Situated in a quiet cul-de-sac in the blooming new community of Rosemont which will be walking distance from the future rec centre! This home boasts almost 2000 sqr ft and is sure to impress with over 40k in upgrades. The main floor features a den off the front entry (or maybe a bedroom if needed!) and leads into the stunning open to below main living space with impressive kitchen, dining area, and walk through pantry to the back mudroom and double attached garage. The bathroom on this floor is has a shower too! The gorgeous living room also has an electric fireplace to keep you warm in the winter. Features not to be missed are high cabinets, quartz countertops throughout, black fixtures, metal spindle railings, and 200amp power... just to name a few. Upstairs is perfectly appointed with bonus room, main bathroom, spacious laundry room, and 3 bedrooms including the primary with walk in closet and ensuite. The perfect family home awaits! (id:62055)
RE/MAX River City
2117 69a St Sw
Edmonton, Alberta
Pride of ownership is evident in this executive home, situated on a massive pie-shaped lot in a cul-de-sac. Featuring almost 2400 sq ft, 3 bedrooms, 2.5 baths, large bonus room & main floor laundry, plus a massive custom landscaped yard & deck. No expense has been spared; Central A/C, hardwood flooring throughout the main, custom shoe racks in the front closet, a designer chefs kitchen with high end stainless appliances, island, on demand hot water, wine cooler, a huge dining space for entertaining & living room with cozy gas fireplace. Complete the main with half bath & laundry. Upstairs you will find a large, bright bonus room with vaulted ceilings, the best primary suite, featuring a massive ensuite bath, with large soaker tub, shower, his & hers sinks & walk-in closet with custom shelving & cabinets. There are 2 additional bedrooms and an extra full bath upstairs. The oversized garage is completely finished - heated, epoxy coated floors, even a tv & fridge! High end finishings galore. Start packing! (id:62055)
Now Real Estate Group
9410 128 Av Nw Nw
Edmonton, Alberta
NO CONDO FEES !!! It is registered as a condo but this is regular half duplex.A wise investment property. Great for first time home buyers. This upgraded half duplex has so much potential!Good size kitchen,bright living room 3 bedrooms1.5 bathroom complete the main floor. Downstairs has a separate entrance with mother in-law suite.Newer shingles, soffits, doors, windows and 100 amp electrical panel.Half of a double garage belongs to the unit Quite neighbours. Close to schools, parks, public transportation and Yellowhead Trail. (id:62055)
RE/MAX Elite
272 Paterson Li Sw
Edmonton, Alberta
*FREE 20' x 20' GARAGE FOR A LIMITED TIME ONLY* The Kendal is our newer and functional home design, featuring a 2 BEDROOM LEGAL BASEMENT SUITE (kitchen appliances included). The main floor features 9ft ceilings. Your designer kitchen features a pantry, a stainless steel double door fridge, electric range, a chimney hoodfan, a built in microwave, and dishwasher. The upper level features 3 spacious bedrooms and a bonus room. Your primary ensuite has been thoughtfully upgraded to include a glass shower. Enjoy your new backyard that includes a 8X12 pressure treated wood deck. Listing photos of showhome. (id:62055)
Century 21 Leading
#4007 10360 102 St Nw
Edmonton, Alberta
Welcome to an exclusive opportunity to own a luxury 1 bedroom, 1 bathroom residence in one of Edmonton’s most iconic addresses — Legends Private Residences at ICE District. This sophisticated condo combines elegant design with the ultimate in urban convenience. Step inside and be greeted by soaring floor-to-ceiling windows showcasing dynamic city views, an open-concept living space, and refined finishes that create a modern yet timeless atmosphere. The chef-inspired kitchen is outfitted with premium appliances, sleek cabinetry, and quartz countertops — perfect for both entertaining and everyday living. Residents enjoy unparalleled amenities including a 24-hour concierge, state-of-the-art fitness centre, rooftop terrace, private social lounges, and direct access to Rogers Place and the vibrant ICE District. This residence is more than a home, it’s a statement of luxury, perfectly tailored for the modern urban professional or discerning investor. (id:62055)
Exp Realty


