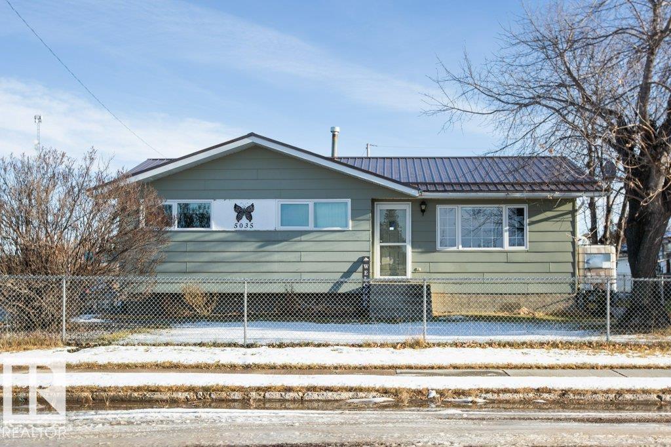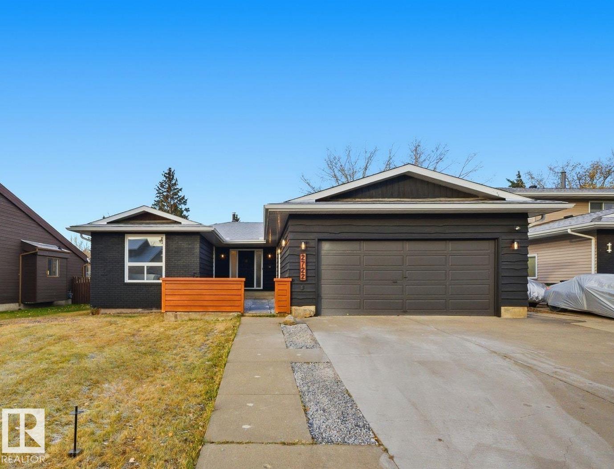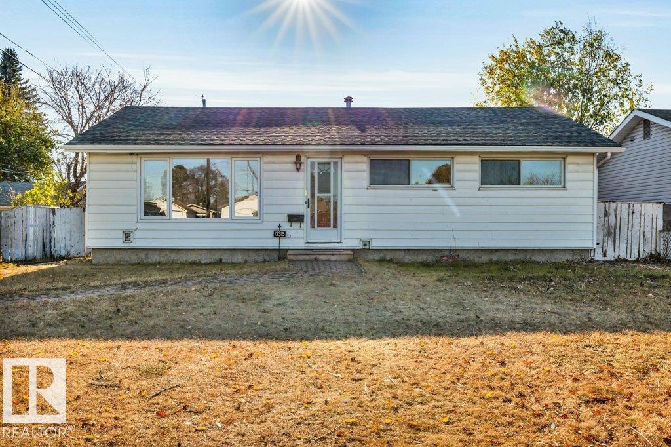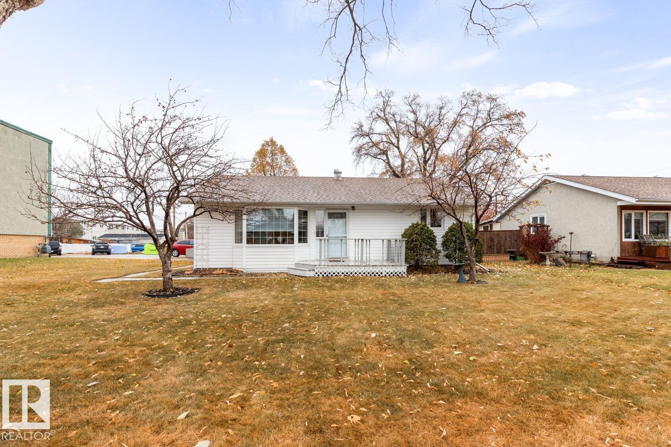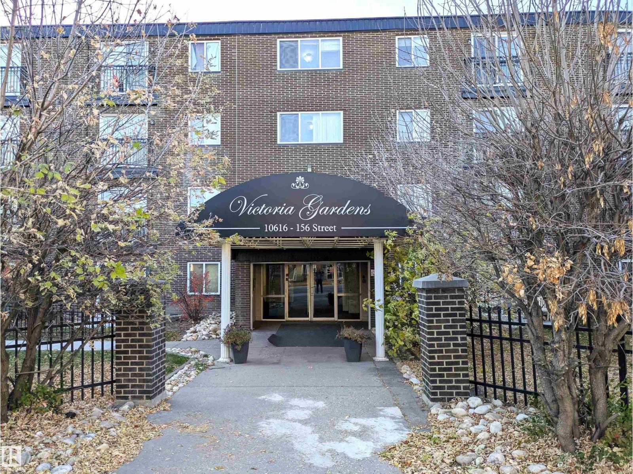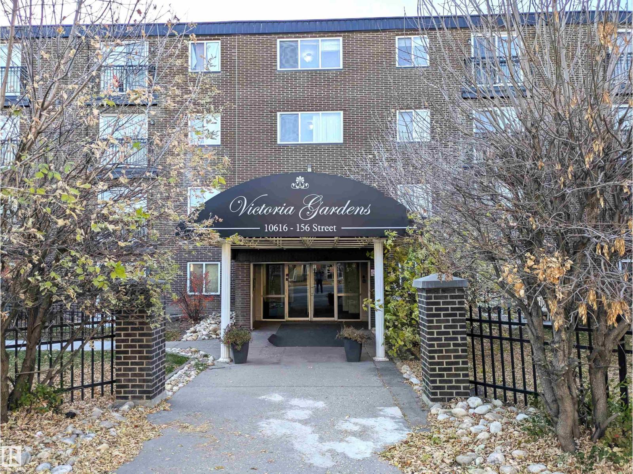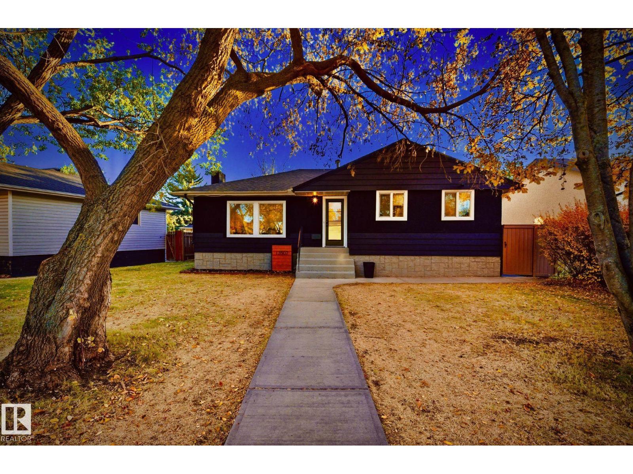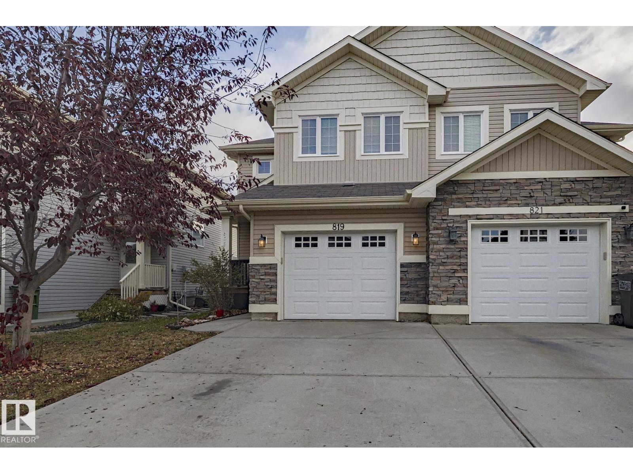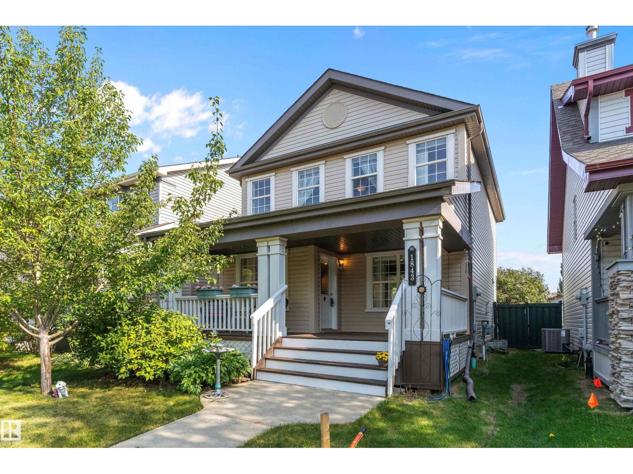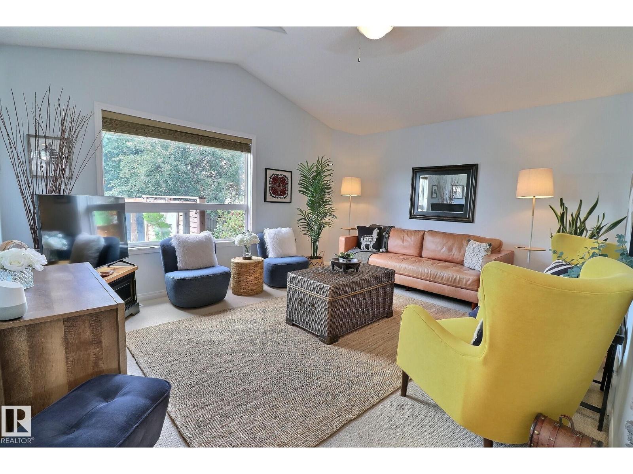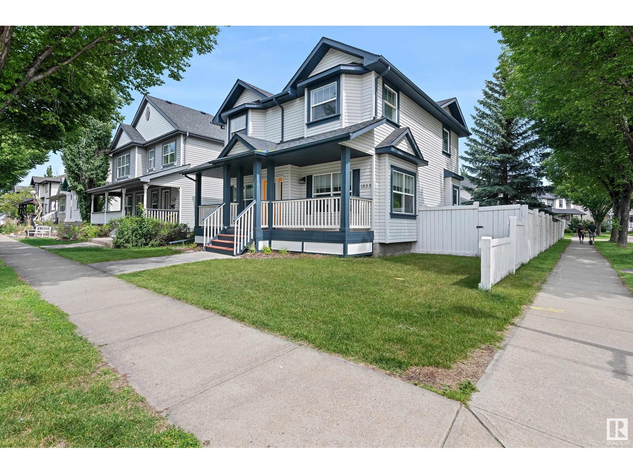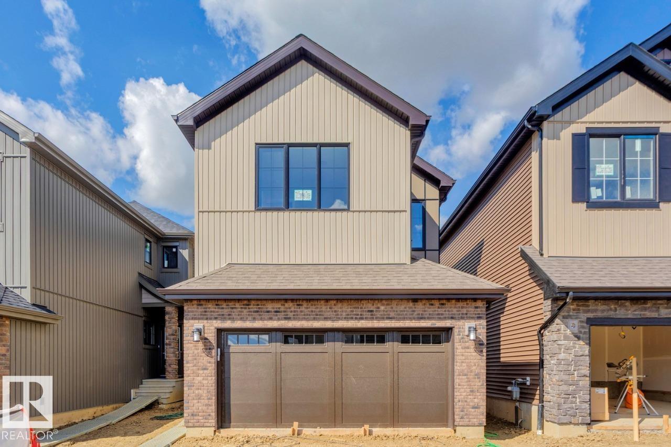5035 51 St
Clyde, Alberta
Excellent Family Home on a HUGE lot in Clyde! Pride of ownership throughout this well-kept home. Many upgrades include, kitchen cabinets, attic insulation, flooring, shingles, new windows. Features an open kitchen and living room with lots of counter space, 3 bedrooms up, and a primary with 2-pc ensuite and walk-in closet. One main-floor bedroom is currently used for laundry but can easily be converted back. Basement includes a large family room, bedroom/hobby room, plenty of storage, and a 2-pc bath (with drain for future shower/tub). Enjoy the enclosed deck, fenced yard, and 30’x20’ double garage with workshop area. Close to Clyde’s great amenities—skatepark, playgrounds, curling rink, and more. Only 10 mins to Westlock, 30 mins to St. Albert. (id:62055)
RE/MAX River City
2722 104a St Nw
Edmonton, Alberta
Rare find in Ermineskin! Fully renovated bungalow with over 2,800 sqft of living space on a quiet street, really hard to find in this area! Bright open layout with new kitchen featuring quartz countertops, stainless steel appliances, and elegant new light fixtures. Main floor offers a spacious family room with brick fire place, 3 bedrooms, and stylishly updated bathrooms. The fully finished basement includes 2 more bedrooms, a large rec room with second fireplace, and plenty of storage. Enjoy the large two-level deck, double attached garage, and extra driveway parking. Beside being fully renovated, other recent major updates are: shingles (2023), radon remediation (2021), furnace (2019), updated windows and eavestroughs (2024). Move-in ready and beautifully finished throughout! (id:62055)
RE/MAX Professionals
13315 133 Av Nw
Edmonton, Alberta
Excellent entry level home for renting, holding, re-development or living. The RARE LOT and location is its ace in the hole. Spanning 765sqm including a 204sqm city easement leased by the owner. Spanning 75ft wide by 110ft deep with 55ft frontage for usable re-development. This property offers multiple opportunities for a new owner, from an affordable home offering privacy in an excellent location with a huge yard. Sweat equity and upgrades will surely increase this homes value. This home has been easily rented constantly for years and could make a great addition to your portfolio. Build an infill, the lot potential offers a variety of options. The home itself has a new roof, fresh paint, lighting and some flooring. The garage current has little to no value and is begging for oversized double, triple or garage suite to be built. Exceptional street and location just steps from schools, park and shopping. (id:62055)
2% Realty Pro
1 Ross Dr
Fort Saskatchewan, Alberta
Welcome home to this inviting bungalow facing a green space with a view of Elks Park. Everything you need is conveniently located on one level, including a welcoming living room, spacious kitchen and dining area, three comfortable bedrooms, full bathroom and laundry. Step outside to enjoy the fully fenced yard with a private patio area, mature trees, and plenty of room for the double oversized heated garage which is drywalled and equipped with 220V and custom cabinetry, offering exceptional storage and workspace. Ideally situated near shopping and schools. (id:62055)
RE/MAX Elite
#105 10616 156 St Nw
Edmonton, Alberta
Why rent? When you can own. Well located one bedroom apartment unit in desirable location, close to all amenities. Ideal starter home or investment property. Start building your equity here. Investor alert! There are three one bedroom units available to add to your real estate portfolio, (similar units being rented for $1150). (id:62055)
Logic Realty
#115 10616 156 St Nw
Edmonton, Alberta
Why rent? When you can own. Well located 1 bedroom unit on ground level in desirable location, close to all amenities. Ideal starter home to grow your equity, or excellent investment for an investor. Three 1 bedroom units available to add to your investment portfolio. (id:62055)
Logic Realty
13507 124 Av Nw
Edmonton, Alberta
Beautifully Renovated Bungalow in Desirable Dovercourt! Nearly 1,200 sq ft of stylish living in a quiet, tree-lined community known for its parks, schools & easy access to downtown! Fully renovated inside & out, this home features 3 spacious bedrooms, including a primary with its own private half bath and pocket door. The modern kitchen shines with quartz countertops, a coffee station & brand-new stainless steel appliances. Gorgeous 4-pc main bath with tub & shower, convenient upstairs laundry & no carpet anywhere! The fully finished basement offers a separate entrance, second kitchen, second laundry, 2 more bedrooms & full bath, perfect for extended family or investors! Enjoy the newly landscaped, fenced backyard with fresh sod and detached garage with new shingles. Updated windows, exterior upgrades & amazing curb appeal. This Dovercourt gem offers modern comfort in a mature neighborhood! (id:62055)
RE/MAX Professionals
819 172 St Sw
Edmonton, Alberta
Welcome to your new home in Windermere! This beautifully maintained half-duplex blends comfort and style with upgrades like central A/C, a tankless on-demand hot water system, recessed lighting, and granite counters in the kitchen and baths. The main floor features hardwood, a bright open living room with a cozy gas fireplace, and a stylish kitchen with ceiling-height cabinets, stainless steel appliances, walk-in pantry, and large island. A 2-pc bath, new laundry, and mudroom add convenience. Upstairs offers a spacious primary suite with walk-in closet and 4-pc ensuite, plus two more bedrooms and a full bath. The finished basement includes a rec area, shelving, and a 2-pc bath. Enjoy the landscaped, fenced backyard with a new expanded deck and shed — move-in ready and made for modern living! (id:62055)
RE/MAX Elite
1843 122 St Sw
Edmonton, Alberta
Welcome to cozy Rutherford living in this immaculately maintained two-storey, tucked away on a massive cul-de-sac with lots of parking and backing onto a peaceful greenbelt/park. Families will love the open main floor plan featuring a spacious kitchen with raised eating bar, ceramic tile, and an open plan living room warmed by a corner gas fireplace with roughed-in surround sound. Upstairs, you’ll find three bedrooms and 2.5 baths, creating the perfect layout for family living. Pride of ownership shines with numerous updates including newer shingles, hot water tank, washer/dryer, a beautifully covered front veranda, and a large rear deck just re-stained for years of enjoyment. Whether it’s relaxing on the veranda on warm evenings. Fully finished bsmt has 4th bedroom, family room and 3rd full bath, making this perfect and move in ready! The backyard is a true retreat—fully fenced with a double detached garage; plus pear, lilac, Saskatoon and Nanking cherry bushes to be picked and enjoyed. (id:62055)
RE/MAX River City
4343 Mcmullen Wy Sw
Edmonton, Alberta
Amazing accessibility to Anthony Henday in SW Edmonton close to amenities! This home offers 2245sq ft in total including the lower level, vaulted ceilings and big windows that provide plenty of natural light. New shingles(2019), New Dryer (2024), New Hot-Water-On-Demand Tank (2025). NO SMOKING OR PETS EVER! Walking into the house, you are greeted by two sets of stairs and an open concept entrance with high ceilings. In the upper level you will find an updated kitchen, new engineered hardwood floors, a large dining area and cozy intimate living room all connected and flowing with the large windows through out. With 2 large bedrooms on the main level and the master bedroom one level up, you will find this property's layout provides privacy to each bedroom while keeping the living areas separate. The open concept lower level boasts a huge second living room, 4th bedroom, a full bath, plenty of storage under the stairs and a custom wine closet that is temperature controlled. Call to book a showing today ! (id:62055)
2% Realty Pro
1853 Tomlinson Wy Nw
Edmonton, Alberta
This renovated 2 story include - Ikea kitchen that have counters and a massive island with black quartz, large pantry, complimented by a dining area. Newer vinyl plank flooring thru-out, LED lighting, asphalt shingles, A/C, water tank & large deck (8.4x4.2) with privacy screen. A large primary bedroom, with a 4 piece ensuite with an east facing upper balcony (2.9x1.6). Basement has a generous recreation room, family room and a 3 piece bathroom. All this at a total living space of over 2600 square feet. Located across from Tomlinson Common Park & playground. This home is Move in Ready for a family who wants to live in centrally located Terwillegar Towne, in close vicinity to the Booster Juice Recreation Centre in Terwillegar, Leger Transit Station and the Edmonton River Valley pathway system. (id:62055)
Homes & Gardens Real Estate Limited
10 Chartres Cl
St. Albert, Alberta
The Kiera by Bedrock Homes is located in the Cherot community. This beautiful ‘Open to Below’ home with a separate side entrance, welcomes you with a bright foyer that flows into a flex room, stylish half bath, and convenient mudroom off the spacious double garage. At the heart of the home, an open-concept L-shaped kitchen overlooks the sunny dining area and expansive great room. Upstairs, a unique bridge-style hallway adds charm as it leads to a cozy bonus room. You'll also find two large bedrooms, a full bath, and a handy laundry area. The luxurious primary bedroom features a large walk-in closet and spa-inspired ensuite. (id:62055)
Bode


