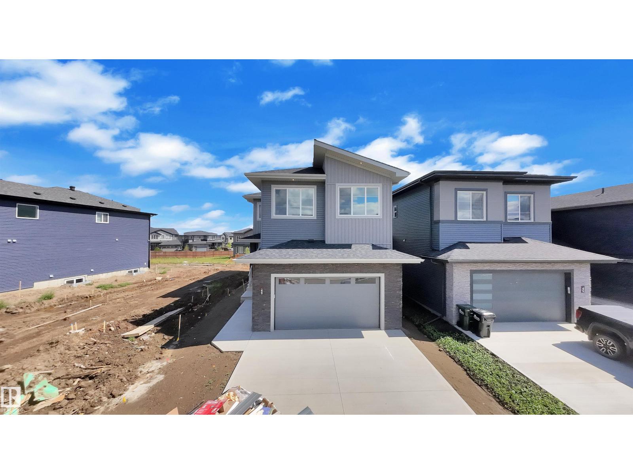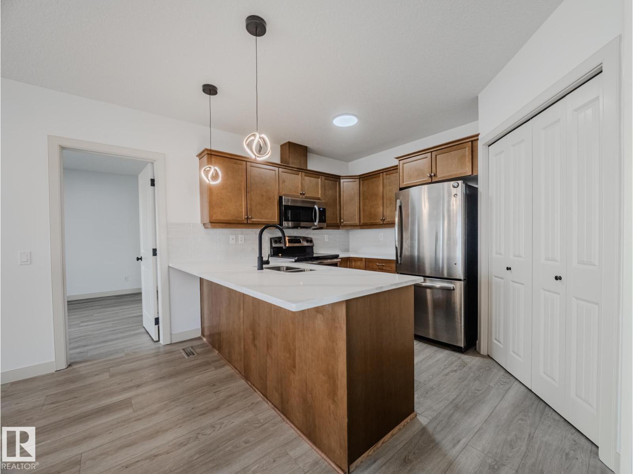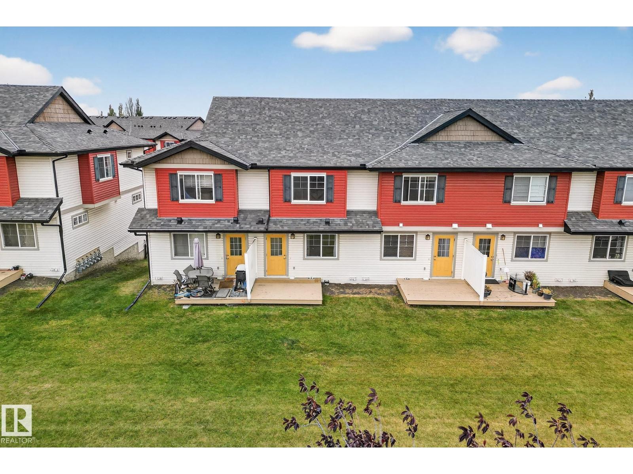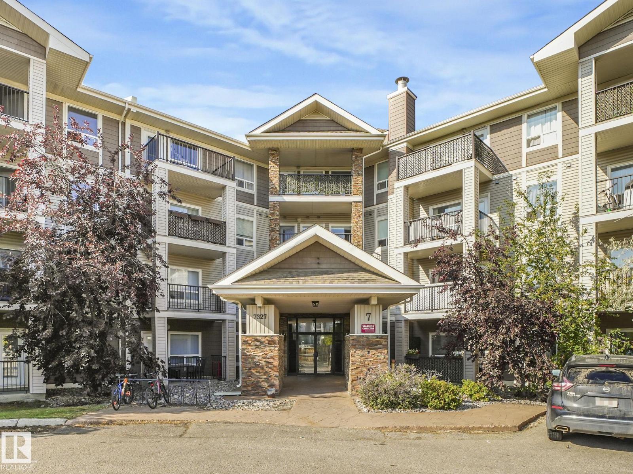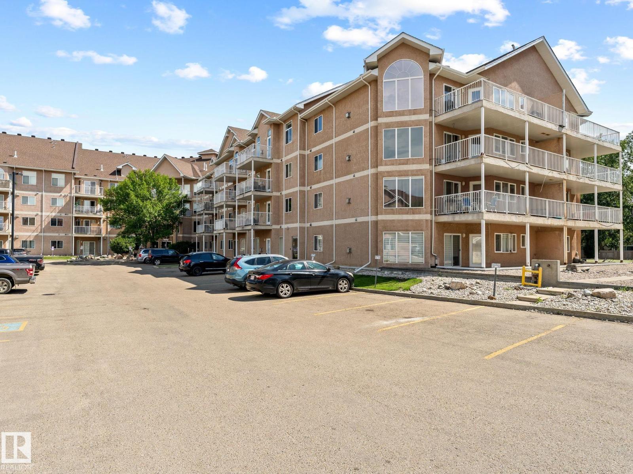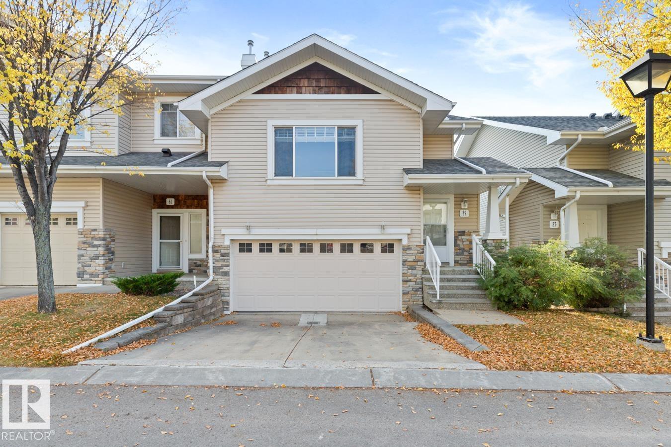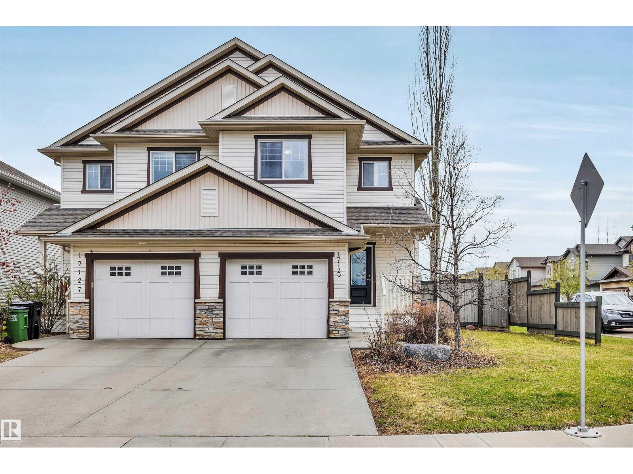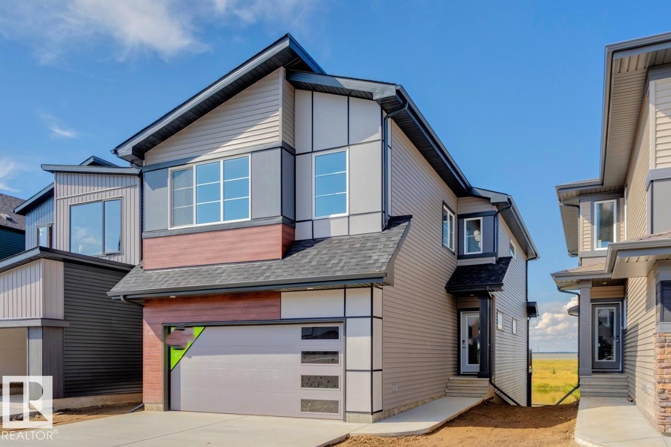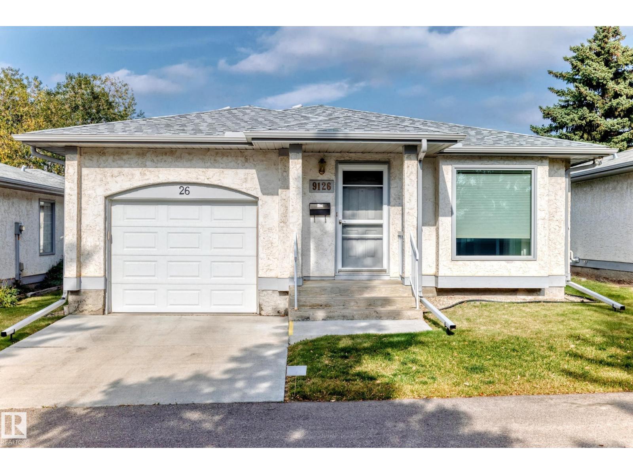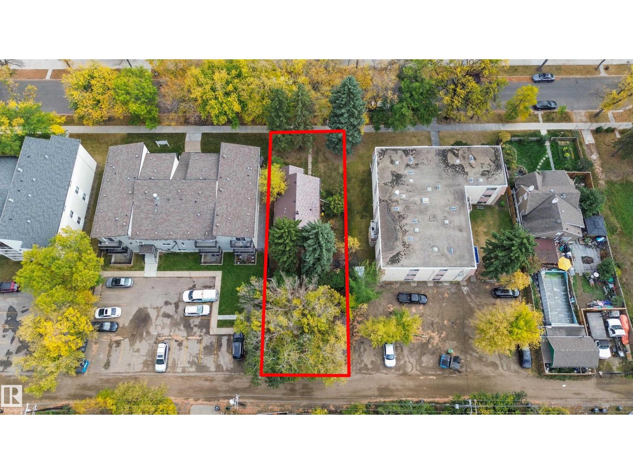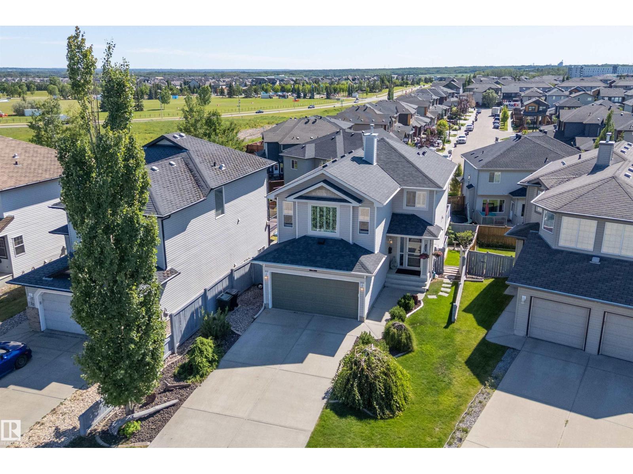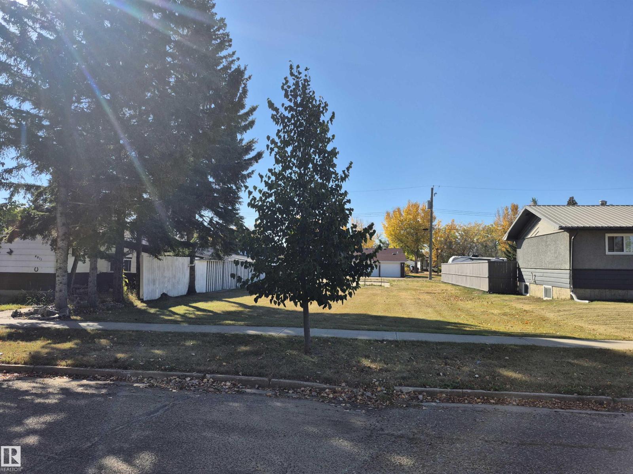49 Cerbat Cr
Sherwood Park, Alberta
Welcome to this stunning 4-bedroom, 3-bathroom home in Cambrian, where modern elegance meets everyday comfort. Enjoy bright and airy living spaces filled with natural light, a chef's kitchen with sleek cabinetry and walk-through pantry, and a cozy fireplace in the open-concept living area. The main floor features a convenient BEDROOM and BATHROOM, while upstairs, find a serene primary suite with a luxurious 5PC ensuite and expansive walk-in closet. Two Generous Sized BEDROOMS shared common 3PC Bath. Additional highlights include a bonus room, top-floor laundry, and a beautifully sized backyard with future deck perfect for outdoor gatherings. (id:62055)
RE/MAX Excellence
#33 2565 Hanna Cr Nw Nw
Edmonton, Alberta
This is the best-priced property currently available in Haddow and delivers exceptional value with stylish updates throughout. Step inside and enjoy the freshly painted open-concept layout. The upgraded kitchen boasts new quartz countertops, modern tile backsplash, new lighting, and stainless steel appliances, all flowing seamlessly into the spacious dining and living areas. New LVP flooring enhances the main living spaces, complemented by new tile flooring in the kitchen and bathrooms for a sleek, modern finish. The generous primary bedroom offers a walk-in closet and a large ensuite—your perfect retreat. A second bedroom on the opposite side of the home makes for an ideal office or guest space. Downstairs, the partially finished basement has been drywalled and painted, creating a flexible space for storage, playroom, or extra living area. Plus, enjoy peace of mind with a brand new hot water tank. All of this with a low condo fee of only $250.72! (id:62055)
Kic Realty
#36 3751 12 St Nw
Edmonton, Alberta
Spacious modern Tamarack townhouse backing onto a peaceful green space. Bright open-concept main floor with a large kitchen, maple cabinets, tile backsplash, and a generous island with eat-up bar, perfect for hosting friends or casual weeknight dinners. The bright living room features patio doors that open onto a sunny balcony. A 2-piece bath and mud room complete this level. Upstairs, you’ll find two oversized bedrooms both with their own ensuites, large closets and laundry room. Located in a quiet, well-managed complex, you’re just minutes from schools, shopping, parks, and the Meadows Community Rec Centre. Whether you’re a first-time buyer or downsizing, this is low-maintenance living in style. (id:62055)
RE/MAX Excellence
#7228 7327 South Terwillegar Dr Nw Nw
Edmonton, Alberta
Bright & Spacious 2 Bedroom, 2 Bathroom Condo in South Terwillegar! Well-maintained and move-in ready, this open-concept unit offers 2 spacious bedrooms on opposite sides for added privacy, including a primary suite with a walk-through closet and 4-piece ensuite. Enjoy the convenience of TWO titled parking stalls (1 underground, 1 surface), in-suite laundry (front -load machines), and a large storage room. Located within walking distance to shopping, restaurants, and public transit, with easy access to Rabbit Hill Road and Anthony Henday Drive. Ideal for first-time buyers or investors — don’t miss this fantastic opportunity! (id:62055)
Maxwell Devonshire Realty
#426 4312 139 Av Nw
Edmonton, Alberta
Welcome to the Estates of Clareview! This bright and spacious TOP FLOOR 2 bedroom, 2 bathroom SOUTH FACING condo features VAULTED CEILINGS, and cozy gas FIREPLACE. The open-concept layout includes a functional kitchen with oak cabinets and SS appliances, a generous living area, and in-suite laundry for added convenience. The primary bedroom offers a walk-through closet and full ensuite bathroom. The second bedroom is ideal for guests, an office, or a roommate setup with the second full bath nearby. Includes underground heated parking with a storage cage right in front of the stall. Unbeatable location, literally steps from Clareview LRT TRAIN STATION (perfect for University students, and downtown professionals), shopping, restaurants, and all amenities. Well-managed, pet-friendly complex with a FULL GYM, REC ROOM and social room for special occasions. NEW FRESH COAT OF PAINT professionally done for the new owners. Move-in ready and perfect opportunity for first-time buyers, students, or investors! (id:62055)
RE/MAX Real Estate
#59 2508 Hanna Cr Nw
Edmonton, Alberta
Pride of ownership is visible throughout this bright and well-kept END UNIT in the desirable community of Haddow! Offering over 1,400 sq. ft. of fully finished living space, this home has so much to offer. The main floor showcases beautiful HARDWOOD floors, a cozy gas FIREPLACE, and a modern kitchen with tons of storage and counter space. The large primary suite includes VAULTED ceilings, DOUBLE CLOSETS, and a full ENSUITE bathroom. You’ll also find the convenience of MAIN FLOOR LAUNDRY. Downstairs, enjoy a bright and functional lower level complete with additional living area, comfortable bedroom and a third full bathroom. The home has a huge DOUBLE ATTACHED garage plus driveway. Enjoy your own private outdoor space with both a balcony and patio—perfect for barbecues (gas line included) or relaxing. All of this on a peaceful, tree-lined street, close to schools, shopping, and the Terwillegar Recreation Centre. Plus quick access to Anthony Henday and Whitemud Drive. (id:62055)
RE/MAX Excellence
17129 7a Av Sw
Edmonton, Alberta
Welcome to this beautifully maintained 3 beds, 2.5 bath half duplex with single attached garage, perfectly situated on a quiet cul-de-sac in the heart of Windermere. The main floor boasts an open-concept layout featuring a spacious eat-in kitchen with clean, well-kept cabinets, a pantry, & a raised dining bar. The cozy living room is warmed by a gas fireplace. while the dining area opens to a large deck & a fully fenced, landscaped backyard with a fire pit. Upstairs, the spacious primary suite includes a walk-in closet & a private 3-piece ensuite. 2 additional bedrooms & a full bathroom complete the upper level, offering plenty of room for children, guests, or a home office. The partly finished basement adds extra living space or storage. RECENT UPGRADES: new kitchen appliances, new vinyl plank flooring on main floor, and roof shingles replaced in 2023. (id:62055)
Local Real Estate
36 Gambel Lo
Spruce Grove, Alberta
This stunning WALK-OUT home is located in an amenity-rich community, within walking distance of Spruce Grove's new Civic center and quick access to Highway 16. It offers a spacious layout with views overlooking a serene pond- NO neighbors behind you! Featuring a double front attached garage and a 12' x 10' deck. The open concept kitchen, complete with quartz counters, ample cabinetry and overlooks a cozy great room with a sleek 50 linear fireplace. Additional highlights include luxurious primary bedroom with dual vanities and a smart home system for added convenience. Enjoy stylish finishes throughout, including luxury vinyl plank flooring and advanced stain-resistant carpet. (id:62055)
Bode
9126 Garden Rd
St. Albert, Alberta
Elegant Detached Bungalow in a 45+ Community. Discover the rare opportunity to own in Greystone Villas. Detached bungalow with an attached single car garage, perfectly set up in a peaceful community. Move-in ready and meticulously maintained, this home features quartz countertops modern fixtures and an open concept layout designed for comfort and gatherings. The bright eat-in kitchen is ideal for everyday living, while the private-covered patio backs onto green space for serene outdoor enjoyment. With no units in front or behind you'll appreciate unmatched privacy. The fully finished basement offers versatile space for family hobbies or guests. Residents enjoy access to a recreation center and park like grounds that encourage both relaxation and an activity lifestyle. This exceptional bungalow is available now. (id:62055)
Blackmore Real Estate
10822 107 St Nw
Edmonton, Alberta
Excellent infill property, lot for development or rent out until ready to build. Priced as lot value. Zoned RMH16. Approximately 50 x 150 with great options to build up to a 20-unit apartment building or other various uses for this valuable land. Close to downtown, Rogers Centre, Royal Alex Hospital, MacEwan University, Kingsway Garden Mall and LRT. This one has the right location! (id:62055)
RE/MAX River City
68 Greystone Cr
Spruce Grove, Alberta
Immaculate 2-storey on a quiet cul-de-sac just steps away from Jubilee Park! This home has been lovingly maintained by its original owner & includes 4-beds, 4 baths, a fully finished WALK-OUT BASEMENT & custom brick accents throughout! Discover an inviting main floor featuring a spacious kitchen with quartz countertops, gas range & corner pantry. Enjoy the convenience of main floor laundry & a 2-piece powder room. Upstairs, you’ll find a sun-soaked bonus room & three generous bedrooms. The primary suite includes his & hers closets & a luxurious ensuite with a corner soaker tub. The walk-out basement adds even more living space with a large bedroom & bathroom. Enjoy two expansive decks & stunning yard with mature trees & beautiful landscaping. Additional features include A/C, fresh paint, new carpet upstairs, a double attached garage & an extra-large parking pad for your convenience. Located near schools, playgrounds & all the amenities of Greystone, this is the perfect family home you’ve been waiting for! (id:62055)
RE/MAX Preferred Choice
4815 53 Av
Viking, Alberta
AMAZING VACANT LOT IN THE HEART OF VIKING. LOT DIMENSIONS ARE 50X140'. NO TIMELINE TO BUILD. SERVICES ARE TO PROPERTY LINE. FRONT DRIVE AND ALLEY ACCESS. (id:62055)
Royal LePage Noralta Real Estate


