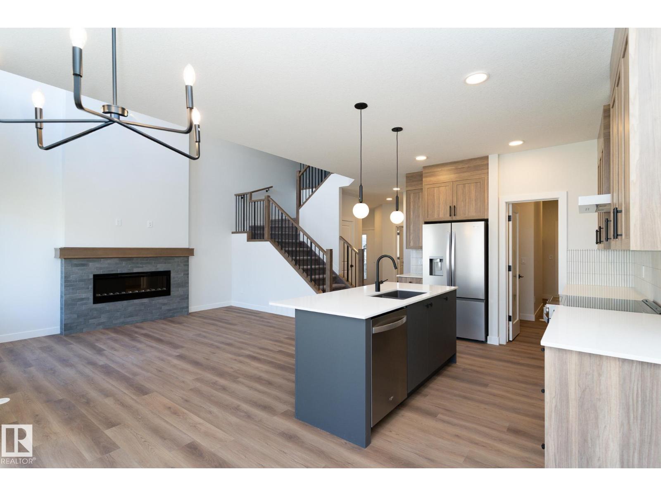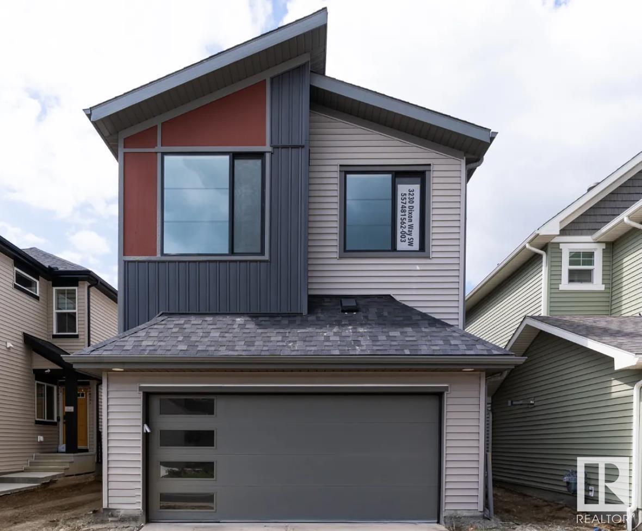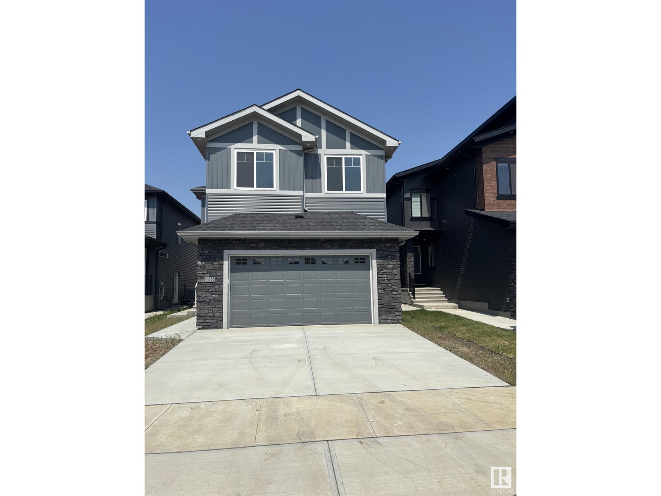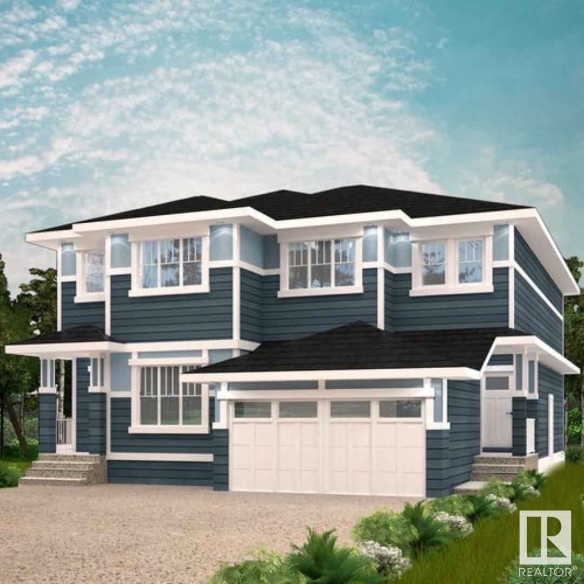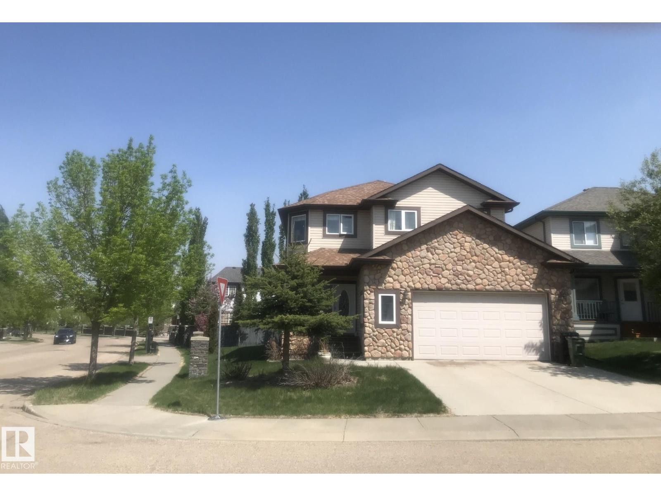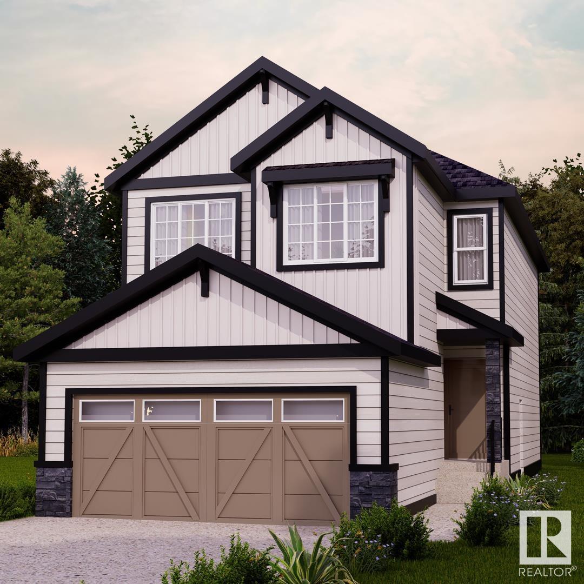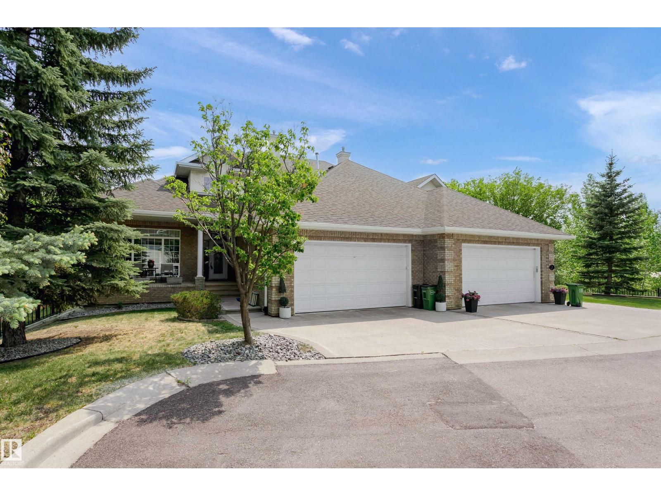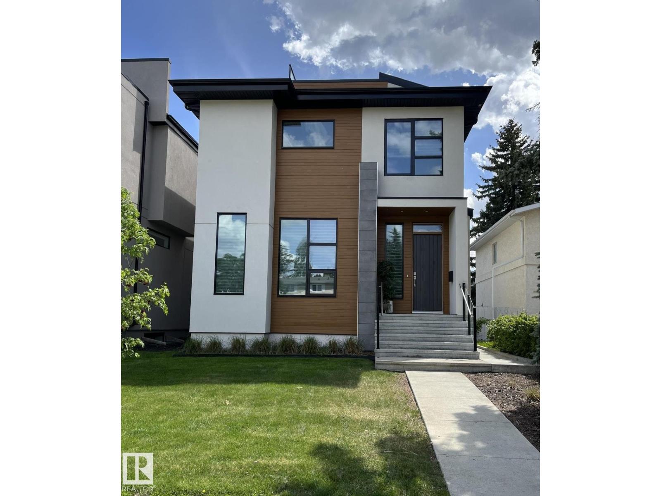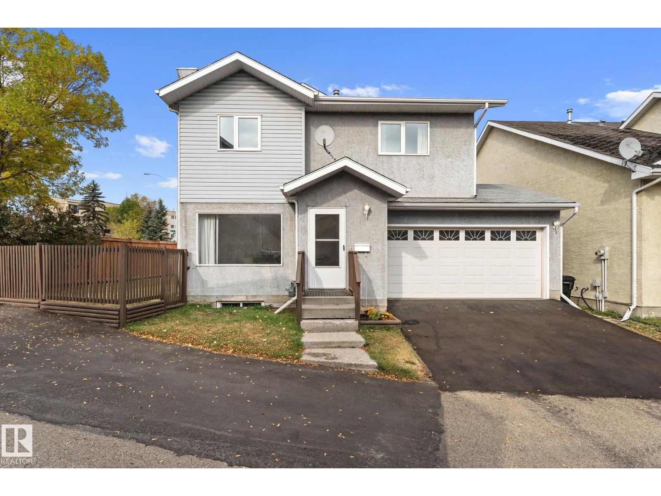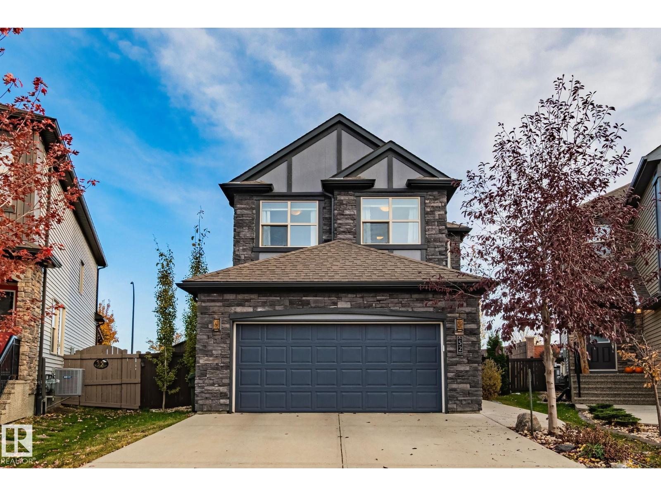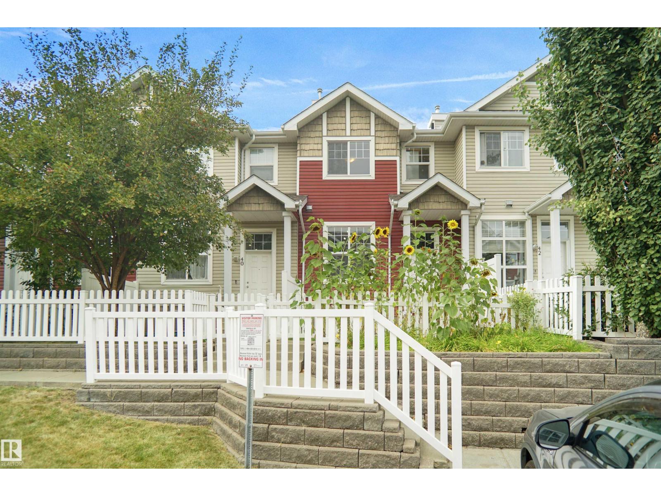2504 158 St Sw
Edmonton, Alberta
Welcome to The Eiffel – Where Modern Living Meets Timeless Style! This stunning 2,076 sq. ft. precision-built home is crafted for today’s lifestyle and tomorrow’s value. With 4 bedrooms, 3 full bathrooms, and a versatile side-entry, this home is perfect for multi-generational families, home-based businesses, or anyone seeking both space and flexibility. Step inside to discover a thoughtfully designed main floor bedroom and full bath, ideal for a home office, guest suite, or private workspace. The heart of the home is the breathtaking open-to-above great room, filling the space with natural light and creating an inviting, airy atmosphere.The chef-inspired kitchen seamlessly connects to the dining and living areas, making it a dream for entertaining. Upstairs, enjoy a spacious bonus room – perfect for movie nights or kids’ play space – and a serene primary retreat complete with a luxurious ensuite and walk-in closet. Photos are of a showhome (id:62055)
Century 21 Leading
3230 Dixon Wy Sw
Edmonton, Alberta
Step into The Eiffel, a stunning 2,076 sq. ft. home designed for modern living. With 4 bedrooms, 3 bathrooms, side entry, and a variety of functional spaces, this home blends style and versatility effortlessly. The main floor features a bedroom, perfect for a home office, playroom, or additional living space. The open-to-above design in the great room creates a bright, airy atmosphere, enhancing the home’s spacious feel. The kitchen flows seamlessly into the dining and living areas, making it ideal for entertaining. Upstairs, a spacious bonus room offers additional relaxation space, while the primary suite boasts a luxurious ensuite and walk-in closet. Two additional bedrooms and a full bathroom complete the second floor, providing comfort for the whole family. (id:62055)
Century 21 Leading
106 Edgefield Wy
St. Albert, Alberta
Welcome to Erin Ridge North and your new custom built 5-bedroom 2-storey home. Featuring over 2300 sqft of living space. The home boasts a main floor den/bedroom c/w a 3-piece bathroom. The entire main floor is adorned with high end LVP as is the upper floor. Walking in from the oversized attached double garage you are greeted by the custom mudroom c/w custom storage areas. The walk-thru pantry leads you to your gourmet kitchen with quartz counter tops, subway backsplash, functional island and full SS appliance package. Upstairs is where you find 4 generously sized bedrooms and a bonus room too. The primary suite features customized ceiling lighting, 5-piece spa inspired ensuite c/w stand alone soaker tub and a huge walk-in closet. There is a separate side entrance to your basement that awaits your finishing touches. The builder builds a deck c/w gas line for your summertime BBQ's. The garage is oversized and the heater is roughed in for you. Make this one your forever home. (id:62055)
Royal LePage Gateway Realty
307 27 St Sw
Edmonton, Alberta
Discover the Soho-D by Akash Homes — a beautifully designed duplex offering over 1,470 sq. ft. of open-concept living, perfect for today’s growing families. Step inside to find 9-ft ceilings, quartz countertops, and sleek chrome finishes that balance style with everyday comfort. The thoughtfully planned layout includes a spacious main floor ideal for entertaining and a convenient upstairs laundry room with a full sink to make daily routines effortless. With 3 bedrooms and 2.5 bathrooms, everyone has room to unwind. The oversized single attached garage provides extra storage and parking space for busy households. Plus — enjoy a $5,000 BRICK CREDIT to help furnish your dream home exactly how you want it! PICTURES ARE OF SHOWHOME; ACTUAL HOME, PLANS, FIXTURES, AND FINISHES MAY VARY & SUBJECT TO AVAILABILITY/CHANGES! (id:62055)
Century 21 All Stars Realty Ltd
1604 Blackmore Co Sw
Edmonton, Alberta
This fabulous 2 Storey was custom built in 2003 and is located in the premier section of Southbrook. The home offers 2212 Sq. Ft. of quality construction and high-end finishing. Features include 9 foot ceilings on the main floor, california knockdown ceiling texture, hardwood & ceramic tile floors through most of the home, modern paint tones, upgraded trim package and more. Any chef will be delighted with the stunning maple kitchen with an oversized island and loads of cabinets and counter top space. The designer ceramic tile backsplash adds additional ambience and there is also a large garden window over the kitchen sink to provide loads of natural light. Open to the kitchen is the dining area and great room featuring the gas fireplace with marble surround and classy shelving above. Completing the main floor is the cozy den, mud room with laundry and 2-piece bath. The upper level features 3 large bedrooms, all with walk-in closets. (id:62055)
Comfree
412 27 St Sw
Edmonton, Alberta
Welcome home to comfort, style, and thoughtful design! This beautiful two-storey features 9-ft ceilings, laminate flooring, and quartz countertops throughout the main floor, creating a space that’s both functional and elegant. The chef-inspired kitchen offers an abundance of cabinets, soft-close doors and drawers, and a walk-through pantry for ultimate convenience. Gather in the bright living room with its large windows and cozy electric fireplace, perfect for relaxing evenings or entertaining guests. Upstairs, unwind in the spacious bonus room or retreat to your primary suite, complete with a spa-inspired ensuite and expansive walk-in closet. With three bedrooms and plenty of storage, this home blends family living with modern luxury. Plus - receive a $5,000 BRICK CREDIT **PLEASE NOTE**PICTURES ARE OF SIMILAR HOMES; PLANS, FIXTURES, AND FINISHES MAY VARY AND ARE SUBJECT TO AVAILABILITY/CHANGES WITHOUT NOTICE. (id:62055)
Century 21 All Stars Realty Ltd
#2 735 Butterworth Dr Nw
Edmonton, Alberta
Exclusive and private executive Brass III built walkout duplex backing onto the Whitemud Creek Ravine and walking trails leading to river valley. GORGEOUS FOREST VIEWS FROM ALL WINDOWS! Amazing layout! Only 4 impeccable units. The YEARLY condo fee is 4500. and they are self managed. Windows washed yearly in & out, lawn and snow removal, HOA included in the fee. Huge private lot. 2 year old roof and new 6 eaves. Total reno in 2011 includes a Hart chef's kitchen and California Closets. Huge windows offer amazing natural light from every room.Walkout lower level has a great guest suite with access to a beautifully landscaped yard backing on the ravine. Super main floor family room with bar, large bedroom and full bath. Huge master suite w/loft overlooking the ravine. Lower level has large bedroom with ensuite and family room with walkout to back yard and ravine. Awesome laundry room, cold room. New roof, eaves and hot water tank 2 years ago, new furnace Jan. 2025. Beautiful architecture! (id:62055)
Royal LePage Noralta Real Estate
928 Thompson Pl Nw
Edmonton, Alberta
The main floor features include hardwood and tile flooring, vaulted ceilings, security system, in-floor heating and a pantry storage. The basement is fully finished with family room, fireplace and wet bar, bedroom, bathroom with a 5' shower surround and a furnace/storage room.There is a double attached garage with a floor drain and in-floor heating. Property consists of wood chip beds, wood fence, flower beds, covered patio (rear), exposed aggregate concrete steps/pads, irrigation system, pond with waterfall and decorative stone surrounding, brick patio with a fire pit, garden patch and a 10' X 12' garden shed. (id:62055)
Comfree
44a Valleyview Cr Nw
Edmonton, Alberta
Experience modern luxury in the heart of Edmonton. Step into a masterpiece of contemporary design with this stunning in-fill home. Nestled in a mature and much sought after neighbourhood, this home offers the perfect blend of elegance, functionality and location. Boasting soaring ceilings, expansive windows and a layout that maximizes natural light. The gourmet kitchen features quartz countertops, a spacious island and top of the line Jen-Air stainless steel appliances. The primary bedroom includes a spa-like ensuite and walk-in closet while additional bedrooms offer ample space and convenience. The fully finished basement is perfect for entertaining, with a trendy wine room, additional bedroom, bathroom and versatile family room. The roof top patio is the perfect retreat with sweeping views of the river valley while the rear raised deck is an entertainment hub for family and friend get togethers. (id:62055)
RE/MAX River City
14659 52 St Nw Nw
Edmonton, Alberta
Step into the freedom of a detached home with ultra-low maintenance fees ($133) giving you the benefits of single-family living without all of the upkeep. A rare corner lot plus a heated double garage is a winter game-changer The main floor includes a bright eat-in kitchen, living room w/ gas fireplace, and half bath. Upstairs features 3 bedrooms, including a spacious primary suite with walk-in closet and ensuite. The fully finished basement adds a large rec room and 4th bedroom. Recent upgrades include newer windows and central A/C., flooring, appliances, resurfaced driveway, basement window egress, lighting, paint, Eco-Bee smart thermostat, fence, storm doors, electrical switches and plugs, plumbing runs, toilets, refined bathrooms and showers. Private fenced yard. Conveniently located near schools, shopping, parks, LRT, and easy Anthony Henday access. An extremely rare chance to secure a detached home showcasing the flexibility and value discerning buyers deserve. (id:62055)
RE/MAX Professionals
52 Greenbury Cl
Spruce Grove, Alberta
Welcome to Greenbury, one of Spruce Grove’s most desirable communities! This beautiful Brownstone style five-bedroom, four-bathroom home offers a perfect blend of modern comfort and farmhouse charm. The stylish kitchen features warm finishes and plenty of space for family gatherings, while the cozy living room showcases a stunning stone fireplace with built in shelving. Enjoy year-round comfort with air conditioning, a heated garage, and an HRV system. Upstairs includes a spacious bonus room and convenient laundry, while the fully finished basement offers extra living space and a second laundry area—ideal for guests or teens. Outside, relax on the large deck, perfect for summer entertaining with room for a full patio setup and outdoor dining. Set on a massive pie-shaped lot just steps from Jubilee Park, schools, and trails, this home delivers both style and location in one exceptional package. (id:62055)
Exp Realty
#41 5604 199 St Nw
Edmonton, Alberta
Welcome to this beautiful 2-storey condo in Mosaic Parkland, located in the desirable Hamptons—close to the West Edmonton Mall! This move-in ready home features an open-concept layout, dark laminate flooring, a modern kitchen with stainless steel appliances, and a raised eating bar. Enjoy a spacious living/dining area with balcony access, plus a main floor powder room. Upstairs you’ll find 2 large primary bedrooms, each with walk-in closets and full ensuites, plus a cozy den/office space—ideal for working from home or guests. Other perks include: double attached garage (insulated & drywalled), private yard for summer BBQs, central A/C, and steps to visitor parking. Walk to grocery stores, banks, restaurants & more. Easy access to Anthony Henday. A smart buy for living or renting! (id:62055)
Royal LePage Arteam Realty


