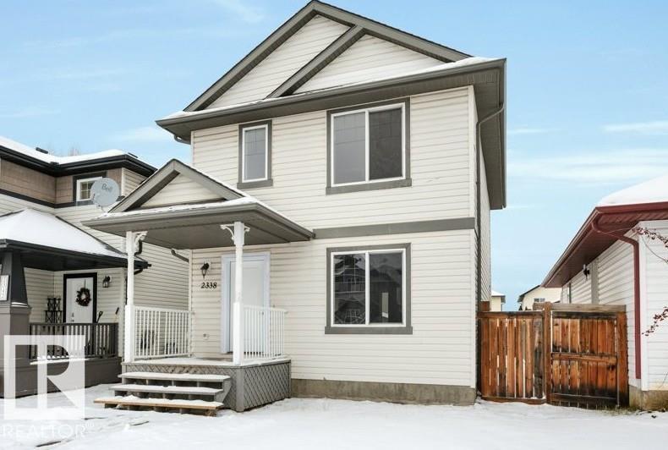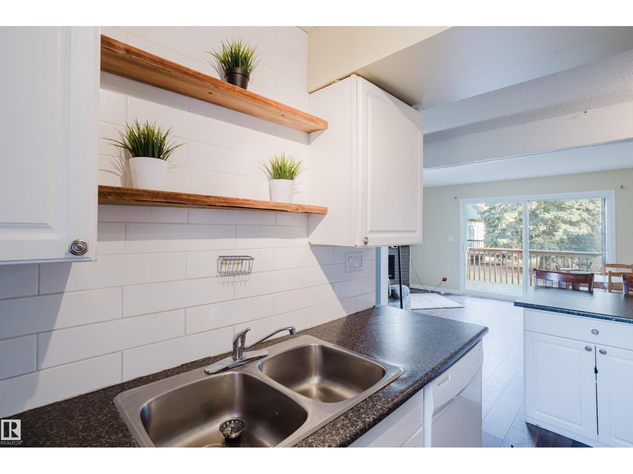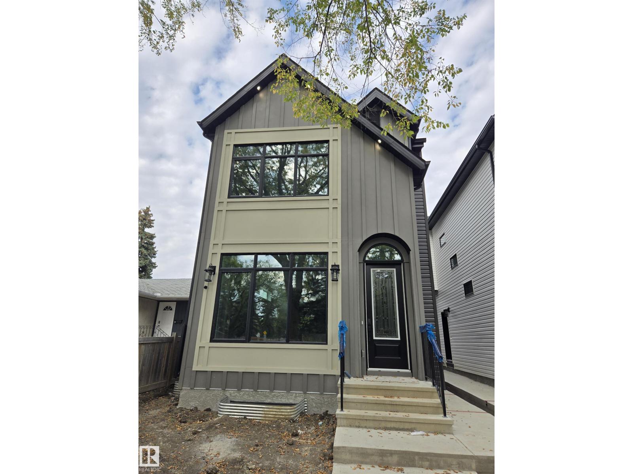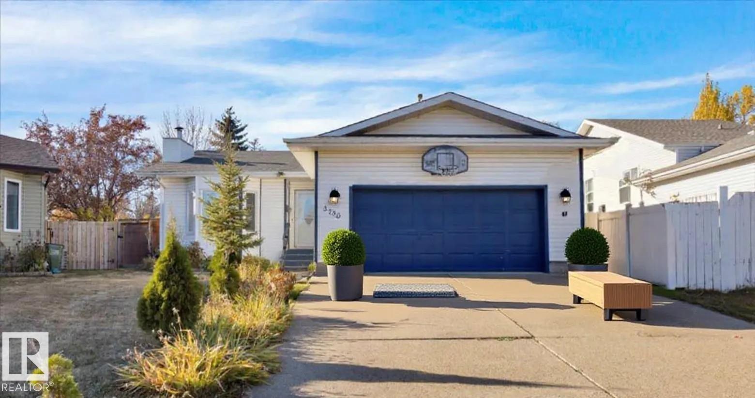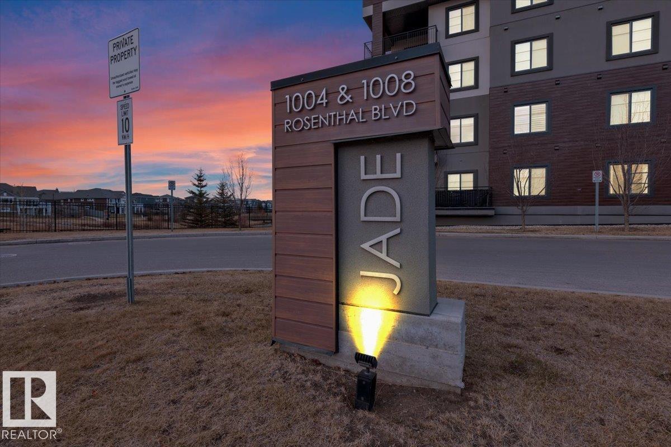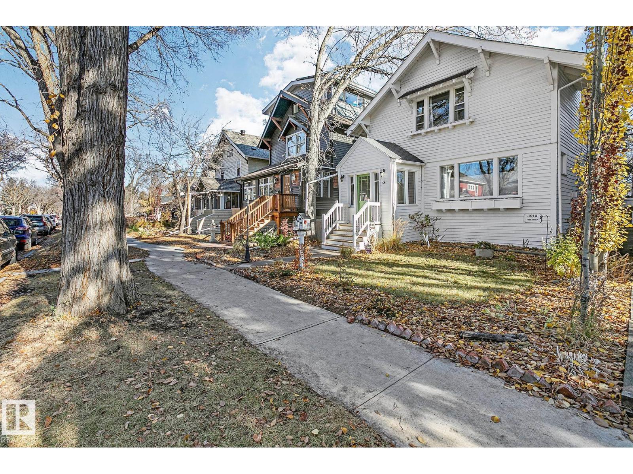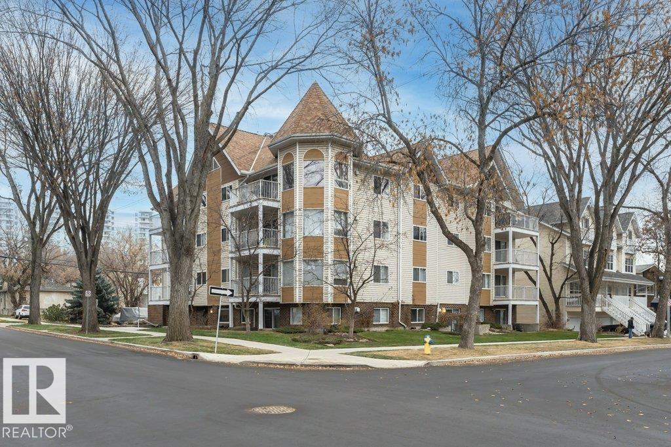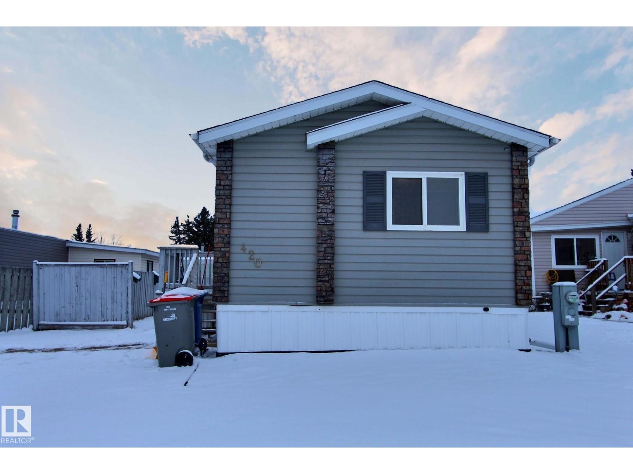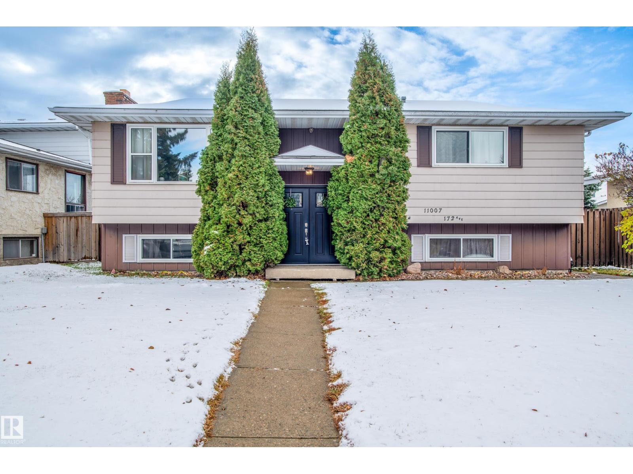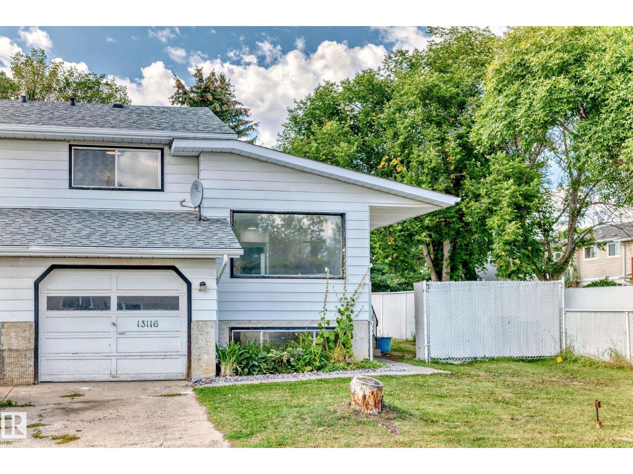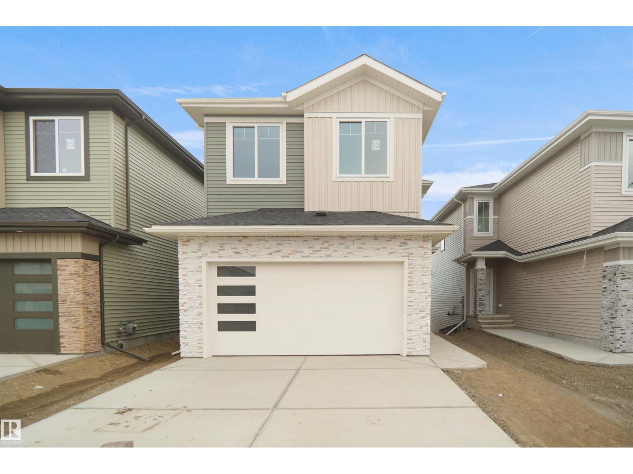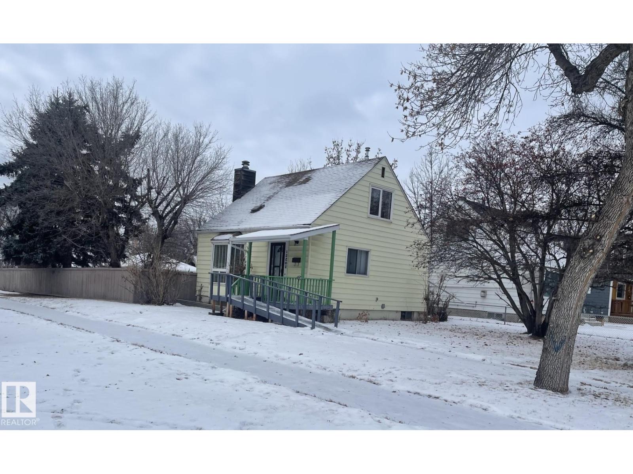2338 29a Av Nw
Edmonton, Alberta
This renovated home with a fully finished basement offers excellent value for a family! This is an attractive property with numerous recent updates and it is ready for its next chapter. Imagine stepping onto the inviting porch, a perfect spot to greet guests as they arrive at your beautiful home. The sunny living room with vinyl plank flooring welcomes you in and leads to the updated kitchen. This space is enhanced with a stylish backsplash, stainless steel appliances, pantry and brand new elegant white kitchen cabinet fronts. The upstairs master bedroom features a walk in closet, plus there are two more bedrooms on this level. The basement has a family room, 4th bedroom and a 3rd bathroom The property includes a deck, ideal for outdoor entertaining including a fenced backyard. All of this in a prime location near Mill Creek Ravine, Meadows Rec Centre, shopping and Silver Berry Park and schools. (id:62055)
Royal LePage Summit Realty
14612 121 St Nw
Edmonton, Alberta
Well maintained 2-bedroom, 2-bathroom townhouse in the heart of Caernarvon! This cozy yet spacious home offers the perfect blend of comfort, functionality, and peaceful surroundings. The bright main floor features warm flooring, a welcoming living room with a corner fireplace for those chilly nights, and direct access to your private deck overlooking a gorgeous green space — an ideal spot for morning coffee, summer evenings, or entertaining friends. The galley-style kitchen includes a convenient peninsula with extra storage and seating, plus a full-height tiled back splash that adds style and makes clean-up effortless. Upstairs, you’ll find an over sized primary bedroom with plenty of room for additional furniture, along with a generous second bedroom perfect for a home office, guest space, or personal gym. With two bathrooms, great storage, and a quiet location within the complex, this townhouse is truly move-in ready. Whether you're a first-time buyer, downsizing, or looking for a low-maintenance (id:62055)
Exp Realty
7942 89 Av Nw
Edmonton, Alberta
Welcome to this beautifully crafted Tudor-style infill in Idylwylde, offering 1,746 Sqft. of thoughtfully designed living space. The main floor boasts an inviting open layout with a bright living room, upgraded kitchen, den, mudroom, and half bath—perfect for modern family living. Upstairs, discover 2 bedrooms, a full bathroom, a convenient study nook, laundry, and a spacious primary retreat complete with walk-in closet and spa-inspired ensuite. A detached double garage adds convenience, while the fully finished legal basement suite provides excellent rental income or multi-generational living with its 1 bedroom, full bath, kitchen, dining, living area, and storage. High-end finishes and upgrades throughout include 10' ceilings on the main, 9' ceilings upstairs and in the basement, 8' doors, MDF shelving, upgraded lighting/plumbing, and 200 amp power in the garage. Move-in ready, with timeless curb appeal, this home is ideally located near schools, shopping, and transit. Truly a must-see! (id:62055)
Maxwell Polaris
3736 48 St Nw
Edmonton, Alberta
This is where your next chapter truly begins: A home built not just for shelter, but for the richness of family life, offering 6 GENEROUS BEDS PLUS OFFICE/DEN—perfect for a thriving multi-generational family or simply enjoying the LUXURY OF SPACE. Ease starts the moment you arrive, thanks to the integrated DOUBLE ATTACHED GARAGE. Inside, elegance meets everyday comfort. Gather around the cozy wood-burning fireplace on winter evenings, creating memories. With the convenience of main-floor living and the versatility of a newly finished basement (2022). Step out onto your ESTATE-SIZED, PIE SHAPED LOT—an unparalleled outdoor oasis that distinguishes this property entirely. This massive yard is primed featuring abundant space for multiple gardening beds where you can cultivate a bountiful harvest and a safe, expansive area for play. With new mechanicals (Furnace 2023, HWT 2022) & and proximity to schools, hospitals, etc. This home offers true peace of mind. COME FIND THE SPACE YOUR HEART HAS BEEN LONGING FOR. (id:62055)
Maxwell Polaris
#227 1008 Rosenthal Bv Nw
Edmonton, Alberta
THESE VIEWS! They don't exist at this price or in a condo! Welcome to your OASIS, BACKING WATER, A WALKING TRAIL and POND SYSTEM for 2KM of peaceful trails in one of the BEST LOCATIONS in EDMONTON! Oh, and ITS WEST FACING! Natural light is no problem! SUNSETS ARE EPIC! UNDERGROUND PARKING, FRESH PAINT & professionally CLEANED. Come in to entry closet & SPACIOUS LAUNDRY ROOM! Kitchen is bigger than some house kitchens! WRAP AROUND cabinetry giving TONS OF PREP SPACE & a BUILT IN PANTRY, w a FULL SIZED QUARTZ ISLAND. Living room is SPACIOUS. QUARTZ continues in BOTH BATHROOMS, w an OVERSIZED ENSUITE counter and vanity, a HUGE SHOWER w built in bench, and MASSIVE WALK-IN CLOSET. Your view is ICONIC and the walking path is on the other side, so you maintain privacy in your outdoor space. Location wise, you’re at the back of the complex for extra peace, but at the same time, you are MINUTES AWAY from WHITEMUD, HENDAY, COSTCO, and 3 different shopping complexes! Building has a GYM, SOCIAL ROOM, & GUEST SUITE! (id:62055)
The Good Real Estate Company
10823 125 St Nw
Edmonton, Alberta
Your opportunity to live your best life in the sought-after Westmount Architectural Heritage Area! Just steps from vibrant 124th Street with its amazing restaurants & shops, this captivating 1,453 SqFt 2-Storey (built 1913) blends timeless character with modern comfort. Step inside and feel the charm—starting with the spacious Living Room, perfect for cozy movie nights (Gas Fireplace and Surround Sound). The separate Dining Room leads to the Kitchen featuring newer Cabinets & Quartz Countertops. Upstairs, Hardwood flows through 3 Bedrooms. The large Primary offers 2 Walk-In Closets (California Closet design) & a Wardrobe, while the 3rd Bedroom opens to a 3-Season Sunroom. The Updated Bathroom showcases a Standalone Tub & Tiled Shower. The stunning low-maintenance yard includes Turf, a Concrete Block Patio & a Newer Double Garage ('09). Recent Upgrades: LED Exterior Lights ($13k) & Landscaping ($60k) in 2023; newer windows; light fixtures; Ext & Int Paint ('24-25); New Washer/Dryer ('25); D/W & Oven ('24) (id:62055)
The Agency North Central Alberta
#203 8503 108 St Nw
Edmonton, Alberta
Location Location Location in Garneau. Quiet tree lined street & walking distance to Whyte Avenue, U of A & Hospital. 2 beds 2 baths 1 surface covered stall. Well managed and maintained. Walk to restaurants & a vibrant night life where shopping & all amenities are close by. Transportation to downtown, NAIT, MacEwan University & the University of Alberta! This bright corner unit natural light lots of windows large balcony. newer laminate flooring throughout, updated kitchen new backsplash, new dishwasher & fridge. The lovely 2 bedroom, 2 bath condo with corner gas fireplace, in-suite laundry & covered parking is the perfect investment in the area. The west facing balcony nestled in Garneau with ' towering trees. move in ready quick possession available. Be quick. Ownership is the best investment. (id:62055)
Century 21 Masters
#420 53222 Range Road 272
Rural Parkland County, Alberta
This spacious home has fresh paint and floorings, and is clean and move in ready! The living area has a ton of space and is open to the dining room and kitchen. The kitchen features a ton of cabinet and counter space, as well as a corner pantry. off of the kitchen is the laundry room with a side door to the yard. The primary suite is complete with a walk in closet and full ensuite with a jetted tub. At the other end of the home are two more bedrooms and another full bathroom. Located 3 minutes north of Spruce Grove, this home is a MUST SEE! (id:62055)
2% Realty Pro
11007 172 Av Nw
Edmonton, Alberta
Welcome to this charming 1238 sqft bi-level in the heart of family-friendly Baturyn! Bursting with curb appeal, this home features a brand-new double front door & new windows throughout. Step inside to a bright, spacious living room adorned with natural light. The quaint country-style kitchen comes with newer stainless steel appliances. Your dining area includes a breakfast bar overlooking the living room & patio doors leading to a huge deck—perfect for seamless indoor-outdoor living. Upstairs offers 3 bedrooms & a baroque style 4pc bath. The primary suite has dual closets & a private 2pc ensuite. The lower level invites you down to relax in the large family room. It has a cozy wood-burning fireplace & timber-top brick bar. A guest bedroom, 3pc bath, & additional den (currently used as a 5th bedroom) complete this space. Outside, enjoy your lush south facing backyard or do some work in the oversized heated double car garage. Great proximity to parks and schools—ideal for a growing family! (id:62055)
Century 21 Masters
13116 31 Strret Nw
Edmonton, Alberta
This is a Must-See Half Duplex Home! This homes and Appliances are Sold as-is. This is a great home for all stages of family, with lots of room to move around. This home is a Newly Renovated kitchen, bathrooms and bedroom, with lots of sunlight in the home. This Home comes with new appliances and cupboards in the kitchen, all stainless steel appliances. This home features 3 bedrooms and 2 bathrooms. This is a smoke-free home that is easy to maintain, with all laminate flooring. No more need to use a vacuum. This home has a single Attached Garage at the front of the home. Private fenced backyard with a large deck, with schools and a shopping mall nearby, and public transit.Close to Anthony Henday and Yellowhead Trail. Great Opportunity. (id:62055)
Sterling Real Estate
13 Axelwood Cr
Spruce Grove, Alberta
This backing to POND, open to above, WALK OUT home features 4 bedrooms, 3 baths, a bonus room & study table. The main floor boasts luxury vinyl plank flooring, a versatile bedroom/den, a Full Washroom, a spacious family room and cozy fireplace. The modern kitchen is designed for both cooking and entertaining, complete with high-end cabinetry, quartz countertops, a large island, stainless steel appliances, and a pantry. A bright dining area with ample natural light is perfect for gatherings, while a convenient full bath completes this level. IT IS UNDER CONSTRUCTION & PHOTOS ARE FROM SIMILAR HOME.COLOURS MAY VARY. Upstairs, the primary suite offers a 5-piece ensuite and a spacious walk-in closet. Two additional bedrooms, fu bath table, a bonus room, and a laundry room provide plenty of space for the whole family. The unfinished WALK OUT basement comes with a separate entrance, offering endless possibilities for customization. Add. Features: Deck, Wir Bluetooth Speakers, Gas Hookup for BBQ (id:62055)
Exp Realty
12202 105 St Nw
Edmonton, Alberta
Attention INVESTORS and FIRST-TIME BUYERS! This 2-bedroom, 1 1/2 storey well kept home with a partially finished basement is located on a large corner lot (measuring 13.4m x 45.7m) in the quiet neighbourhood of Westwood. Vinyl siding, all around bay windows, patio doors to a large covered deck. The home has several updates that include flooring, freshly painted, newer vinyl windows on the second level & stainless steel appliances. Spacious living/dining areas that are perfect for young families, first-time homeowners, or investors. Large fenced backyard with future infill potential as the corner lot is located near to everywhere with incre opportunity. Nearby you have easy access to NAIT, Glenrose, Grant MacEwan University& minutes to Kingsway Mall and downtown Edmonton. (id:62055)
Century 21 Masters


