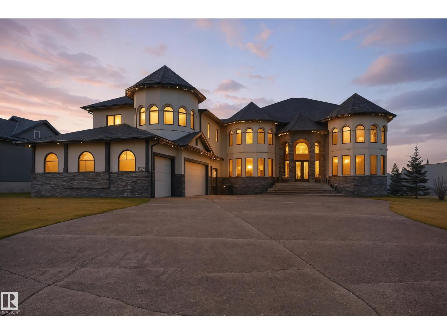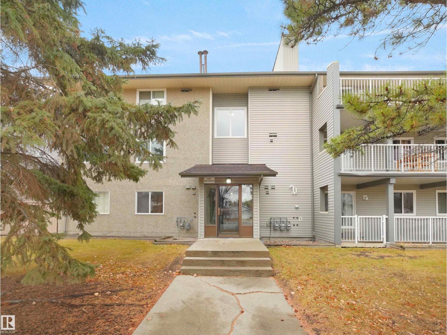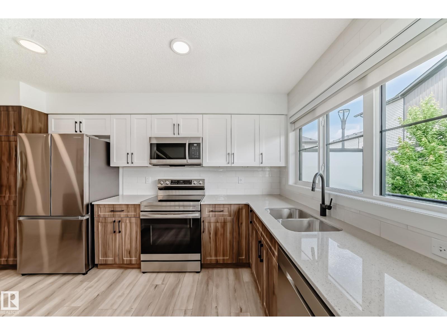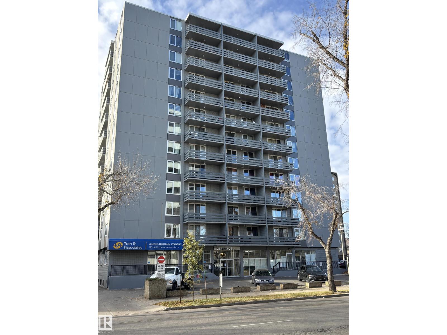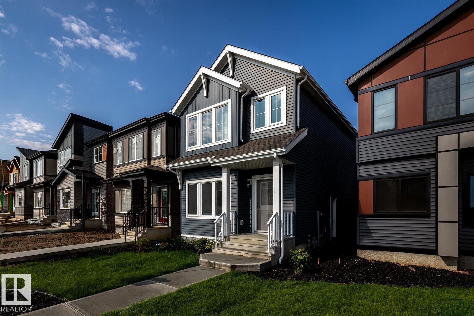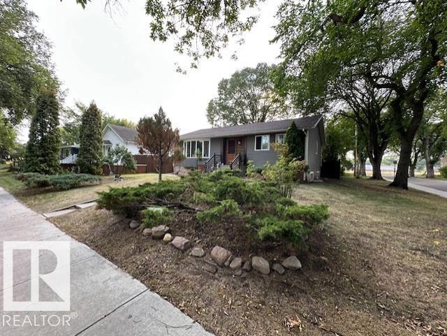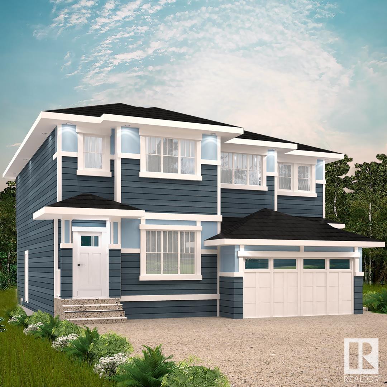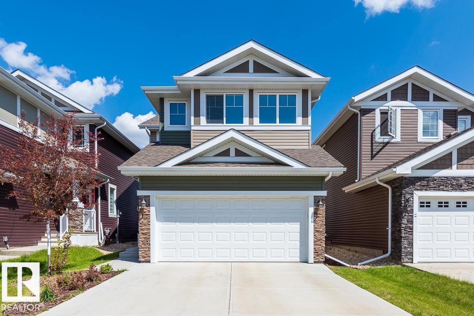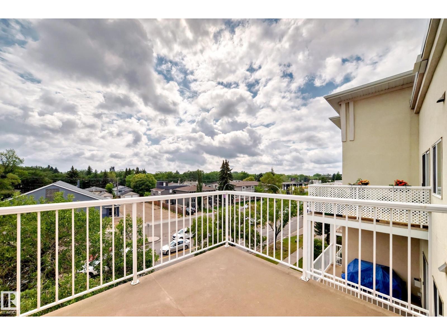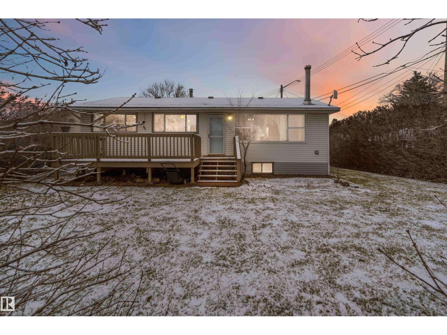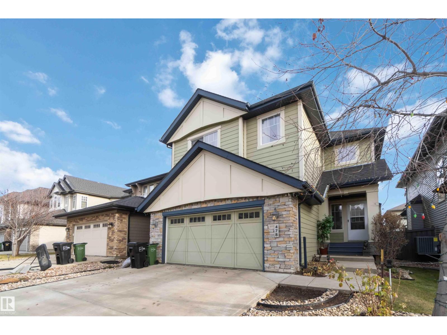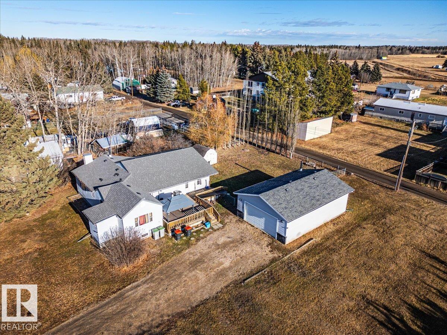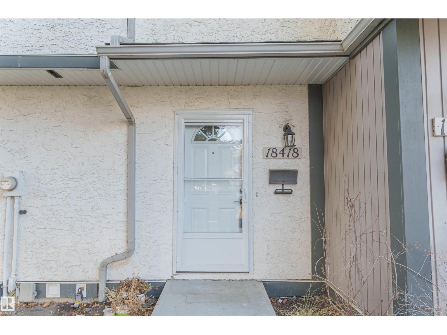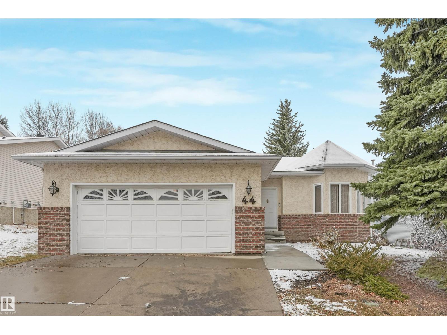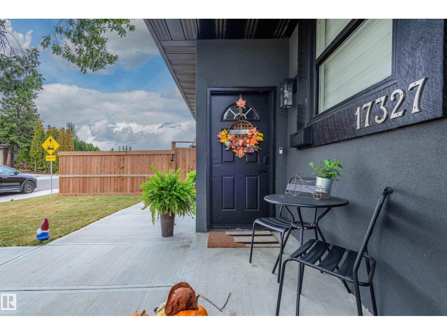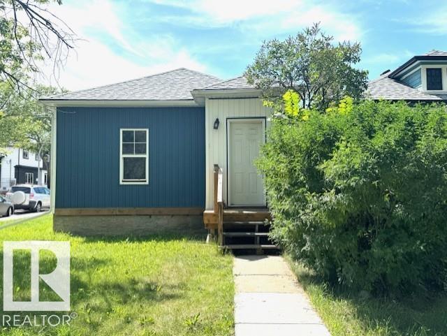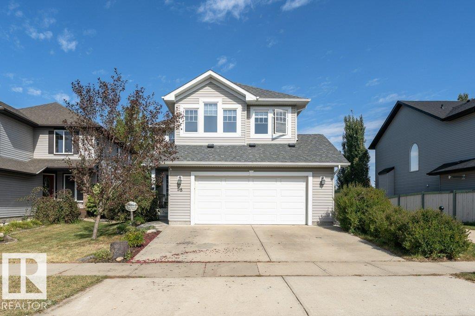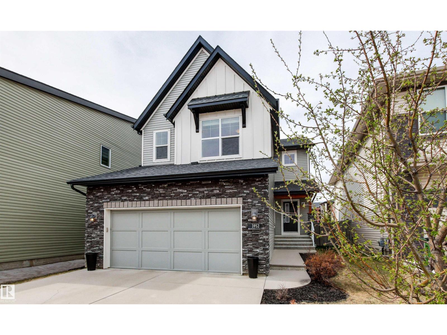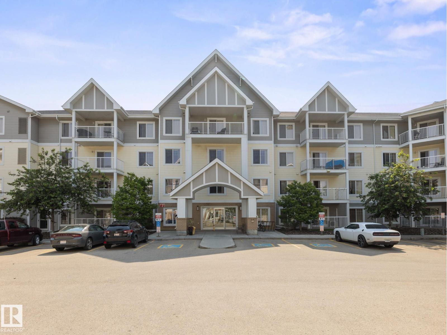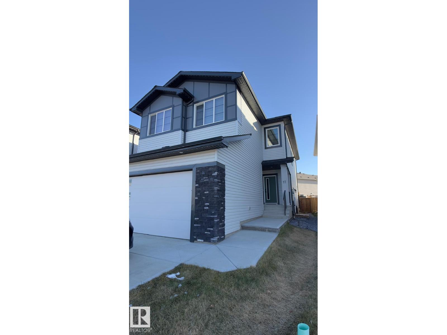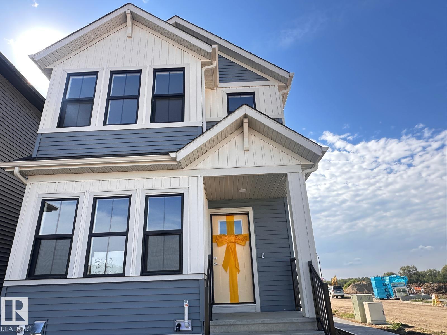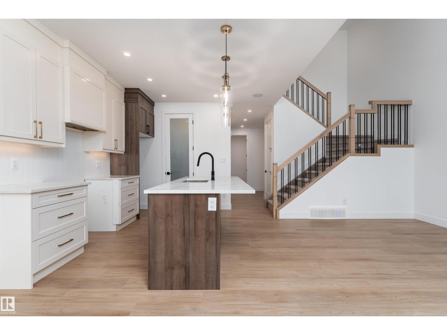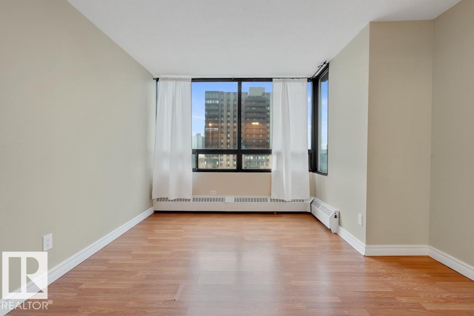#410 23033 Wye Rd
Rural Strathcona County, Alberta
LUXURY REDEFINED IN SHERWOOD HILLS ESTATES! 7 BEDS 9 BATHS. Step into over 5600 SQFT of fully renovated elegance. The grand foyer with a DOUBLE CURVED STAIRCASE sets the tone for this showpiece home. A formal dining room and sun-filled living room with oversized windows lead into a designer white kitchen with marble counters, SUB-ZERO fridge & freezer, gas range, huge island, and custom butler’s pantry with second fridge. Main floor bedroom with ensuite. Upstairs offers 5 BEDROOMS — ALL WITH ENSUITES, including 2 primary retreats with jetted tubs and one with steam shower, plus bonus room and laundry. The lower level features a massive rec area with bar (ice maker, oven, fridge, dishwasher), theatre, gym, and guest suite. Outside: private yard with deck, garden, artificial turf, and path access. 4+ CAR HEATED GARAGE, engineered hardwood, marble tile, new 2025 fence, and hardwired sound complete this spectacular estate. (id:62055)
Century 21 All Stars Realty Ltd
#104 18008 62b Av Nw
Edmonton, Alberta
Excellent opportunity for investors or first-time buyers! This well-maintained 2-bedroom condo in the desirable neighborhood of Ormsby Place offers comfort, style, and convenience. Featuring a bright open floor plan, spacious kitchen with ample counter space, and a cozy living room with fireplace that opens to a large patio—perfect for relaxing or entertaining. Enjoy the convenience of in-suite laundry and updated features including new flooring, interior doors, and freshly painted walls. The master bedroom includes a handy half ensuite, while the second bedroom is generous in size with a nearby full bath. Located just 10 minutes from West Edmonton Mall and minutes from public transit, this condo combines easy living with excellent value. Move-in ready and ideal for those seeking a low-maintenance lifestyle in a prime West Edmonton location! (id:62055)
RE/MAX Elite
#75 1203 163 St Sw
Edmonton, Alberta
FORMER SHOWHOME. Welcome to Glenridding's newest listing. This meticulously-kept home is ready for a new owner. The ground floor features a laundry room and a walk-in closet. The main floor features oversized windows, a fireplace, featured living room and a kitchen with an upgraded pantry option and appliances that look like they are brand new. Also off the main floor is a balcony that overlooks green space and trees. Upstairs is beautiful, the primary bedroom features an elegant slat accent wall. The ensuite showcases a 4-pc bathroom. . The secondary bedroom also features a board and batten feature wall, as well as another full 3-pc, featuring a walk-in shower. The heated, attached garage is perfect for cold winter days. Central A/C comes included as well. This home is located steps away from Rabbit Hill Road, and gives you quick access out to the Henday or Shops of Windermere. (id:62055)
Maxwell Devonshire Realty
#306 10160 116 St Nw Nw
Edmonton, Alberta
Welcome to Centurian Tower! Located in a sought-after downtown location with LOW CONDO FEES that include heat, power, and water! This well-maintained 1 bed, 1 bath condo features an upgraded kitchen with stainless steel appliances, in-suite storage, and a large east-facing balcony. The building offers a fitness room, laundry on every floor, and secure access with video surveillance. Enjoy being surrounded by amenities - shopping, transit, river valley trails, parks, restaurants, pubs, and coffee shops just steps away. Perfect for professionals, students, or anyone seeking a modern, low-maintenance downtown lifestyle. (id:62055)
Exp Realty
308 29 St Sw
Edmonton, Alberta
SHOW HOME FOR SALE — MOVE-IN READY! Discover the Kenton-Z by Akash Homes, a beautifully crafted 1601 sq ft two-storey located steps from the park in the welcoming community of Alces. Designed for modern family living, this home features an open-concept main floor which offers 9' ceilings, flowing French-imported laminate flooring and an open-concept flow where the kitchen, dining, and living areas connect seamlessly — perfect for entertaining or everyday comfort. Large windows fill the space with natural light, highlighting stylish finishes and thoughtful design details throughout, including an electric fireplace in the living room. Upstairs, enjoy a flex space, laundry closet, and three spacious bedrooms, including a primary suite with a walk-in closet and a private ensuite. Added perks include a separate side entrance, ideal for future development, and a double detached garage & landscaped for convenience. With its modern charm, smart layout, and unbeatable location, this former show home can be yours! (id:62055)
Century 21 All Stars Realty Ltd
11242 52 St Nw
Edmonton, Alberta
Picturesque 5 bedroom, 2 bathroom, w/ 20’x21’ garage over 1200+sqft bungalow w/ legal suite on a beautiful tree lined street in gorgeous Highlands in North Edmonton. Great first time home or investment! Separate entrance, fully finished basement, detached garage & NEW fully fenced backyard w/ 8'x10' shed. Hardwood / tile flooring throughout home. Bright and spacious living room, open kitchen spacious bedrooms. Finished basement offers a second kitchen, vinyl laminate floors, large living room, 1 bedrooms, 3-piece bath, and storage!! Upgrades include new roof, exterior paint, trim, and siding. Walking distance to all amenities, schools, major bus routes, stores & restaurants, medical services. Easy access to Yellow head trail & the Anthony Henday. MUST SELL NOW! BRING ALL OFFERS!! (id:62055)
Maxwell Polaris
309 27 St Sw
Edmonton, Alberta
With over 1500 square feet of open concept living space, the Kingston-D, with rear detached garage, from Akash Homes is built with your growing family in mind. This duplex home features 3 bedrooms, 2.5 bathrooms and chrome faucets throughout. Enjoy extra living space on the main floor with the laundry and bonus room on the second floor. The 9-foot main floor ceilings and quartz countertops throughout blends style and functionality for your family to build endless memories. PLUS A SIDE ENTRANCE & Rear double detached garage included. PLUS $5000 BRICK CREDIT! **PLEASE NOTE** PICTURES ARE OF SHOW HOME; ACTUAL HOME, PLANS, FIXTURES, AND FINISHES MAY VARY AND ARE SUBJECT TO AVAILABILITY/CHANGES WITHOUT NOTICE. (id:62055)
Century 21 All Stars Realty Ltd
1603 169 St Sw
Edmonton, Alberta
Welcome to this beautiful house in Glenridding Heights • This 1932 sq.ft. home sits on a regular lot w/east-facing backyard • it offers 3 bdrms, a den, and 2.5 baths • • Nearly every functional space is designed with windows, filling the interiors with natural light throughout the day • Main floor: 9ft ceilings, a bright open layout, a chef’s kitchen w/granite countertops and a full pantry wall, plus a convenient den ideal for a home office or study • Upstairs: the luxurious primary bedroom w/ a walk-in closet and a spa-like ensuite, plus 2 good sized bdrms, a laundry room, a main bath, and a large bonus room • outdoor, boasts a patio and a professionally maintained lawn in excellent condition • 9ft basement comes equipped w/a radon mitigation system for added safety • Close to all levels of schools — including a new junior high & high school (Grades 7–12) under full construction funding • All amenities within arm's reach. Shops, restaurants, schools and entertainment options are just steps away. (id:62055)
Mozaic Realty Group
#423 8528 82 Av Nw
Edmonton, Alberta
Top-floor, south-facing condo in a well-managed 45+ adult building offering great value and location! Enjoy tons of natural light and the largest sunny balcony in the building, perfect for relaxing or entertaining. Located just across from Bonnie Doon Mall and Safeway with public transit at your doorstep—plus easy access to the University of Alberta. This bright unit features 9 ft ceilings, air conditioning, gas fireplace, and open-concept living with a large kitchen counter and breakfast bar. New countertops and paint. The spacious master bedroom includes a walk-through closet and private ensuite. There's also a sizable den, in-suite laundry, heated underground parking, and storage. Condo fees include heat, water, and sewer. Residents have access to a social room, guest suite, and rooftop terrace. Ideal for downsizing or low-maintenance living in a vibrant, convenient location! (id:62055)
Digger Real Estate Inc.
17 Ross Dr
Fort Saskatchewan, Alberta
Welcome home to 17 Ross Drive, Fort Saskatchewan! This charming 1000 SqFt Bungalow in Old Fort Sask offers comfort and versatility. The open-concept main floor flows nicely, featuring 3 bedrooms up and 2 full bathrooms. A crucial feature for flexibility is the side entrance leading directly to the lower level, which features a second functioning kitchen and four bedrooms. This setup is ideal for accommodating extended family or providing private, flexible living space. Outside, you'll find a large detached single garage, excellent privacy, and a nice front deck perfect for morning coffee. Located close to schools and all amenities, this property makes family life and commuting simple. Some pictures are Virtually Stages (id:62055)
Royal LePage Premier Real Estate
478 Ainslie Cr Sw Sw
Edmonton, Alberta
Step inside and discover a home that feels larger with every glance. On the main floor, the open-to-below entrance welcomes you with natural light and volume. French doors open to a room of possibilities, and a nearby full washroom adds everyday convenience. The open concept kitchen, dining, and living area with granite counters and rich cabinetry brings everyone together, from breakfast at the island to weekend movies. Upstairs, you’ll find 4 generous bedrooms, and a family room for quality time. The primary suite features a spa-inspired ensuite with a steam shower and jet soaker tub, creating a private retreat. The finished basement expands your options with a 5th bedroom and rec area, ideal for family nights, fitness, or extended stays. An oversized garage adds practicality, while outdoors, mature trees and landscaping boost curb appeal and the yard provides space for family, pets, and play. Steps to Currents of Windermere, this original-owner home is a must-see. (id:62055)
Exp Realty
22829 95a Av Nw
Edmonton, Alberta
Welcome to 22829 95A AVE NW — a BEAUTIFULLY designed 2-storey with a LEGAL BASEMENT SUITE in the family-friendly community of SECORD! This home offers the perfect blend of COMFORT, STYLE, and INCOME POTENTIAL. The main floor features an OPEN-CONCEPT layout with a BRIGHT LIVING ROOM, modern KITCHEN with LARGE ISLAND and WALK-IN PANTRY, and a dining area ideal for FAMILY GATHERINGS. A convenient MUDROOM and half bath complete this level. Upstairs, enjoy THREE SPACIOUS BEDROOMS including a LARGE PRIMARY SUITE with WALK-IN CLOSET and 5PC ENSUITE. The BONUS ROOM and UPSTAIRS LAUNDRY make family living easy and functional. Downstairs, the FULLY FINISHED LEGAL SUITE includes its OWN LAUNDRY, KITCHEN, LIVING AREA, BEDROOM, and BATHROOM — perfect for EXTENDED FAMILY or RENTAL INCOME. With MODERN FINISHES, SMART DESIGN, and a PRIME LOCATION near parks, schools, and amenities, this home is an EXCEPTIONAL VALUE for both FAMILIES and INVESTORS! (id:62055)
Exp Realty
5309 52 St
Thorsby, Alberta
This 1939 sq/ft home is situated on a large lot with a fully finished 37' x 24' Detached Garage. Past the large deck and into the home the family room welcomes you to the main floor. A Den and Three Bedrooms are on the main floor incuding the Primary Bedroom with its own walk-in closet. The Spacious Kitchen is open to the living room with a Pantry and a fireplace. A 4 piece Bathroom, 3 Piece Bathroom, and Laundry Room concluded the main level. The Basement has a 4 piece Bathroom, and another Bedroom. The Large Garage has Heat, Power, and a Concrete Floor with a drain. The Backyard is Fenced for pets with chain link. This Property has to be viewed in person to appreciate its size! (id:62055)
RE/MAX Real Estate
18418 62b Av Nw
Edmonton, Alberta
Fully Renovated & Packed with Upgrades! This stylish 3-bed, 2-bath condo offers modern living with a full top-to-bottom renovation. The kitchen is a chef’s dream, featuring all-New stainless steel appliances—including fridge, stove, dishwasher, hood fan , washer & dryer—all under full warranty! Brand-new cabinets and quartz countertops complete the high-end look. The open living area shines with a new tiled feature wall and electric fireplace. Enjoy new carpet and durable vinyl plank and tile flooring throughout. Bathrooms are fully redone with new tubs, toilets, vanities, fixtures and wall and floor tiles. The bright lower level includes a large rec room and a 4-piece bath. Other highlights: newer furnace, low condo fees, fenced backyard, and single parking stall included. Every major feature has been upgraded—just move in and enjoy! Prime location—minutes to West Edmonton Mall, schools, parks, and public transit! (id:62055)
RE/MAX Excellence
44 Lennox Dr
St. Albert, Alberta
BEAUTIFUL BUNGALOW WITH DOUBLE HEATED AND INSULATED ATTACHED GARAGE 3 BEDROOMS UP, ONE DOWN, VAULTED CEILINGS FRONT TO BACK, BEAUTIFUL HARDWOOD FLOOR THRUOUT, EXCEPT BATHROOMS, ROOF REDONE IN 2023, 3 FULL BATHROOMS, WOOD FIREPLACE, COVERED DECK AREA FOR BBQ WHEN IT RAINS, LARGE DECK WITH GLASS RAILINGS, 2 APPLE TREES IN BACKYARD, NEW BACK VINYL FENCE WITH LIFE TIME WARRANTY HOUSE WAS BUILT BY CHAMPAGNE HOMES, BAY WINDOW IN LIVING ROOM, PET FREE ANS SMOKING FREE HOME IS READY FOR FAMILY (id:62055)
RE/MAX River City
17327 106 St Nw
Edmonton, Alberta
LARGE FAMILY..? Welcome to Baturyn's youngest home! The main floor showcases a bright living area with a striking DESIGNER PORCELAIN feature wall, sleek GLASS RAILINGS, chef-inspired kitchen with PREMIUM APPLIANCES next to a bright dining area ideal for gathering and entertaining. The primary suite offers a chic ENSUITE, situated next to two more bedrooms and full bath. The FULLY FINISHED basement impresses with a custom FIREPLACE/TV WALL + rec area, two bedrooms (one with ENSUITE + LOUNGE), and an additional full bath — perfect for family living or hosting guests. Nestled in a quiet, family-oriented community near schools, parks, and amenities, this home delivers sophisticated style and functionality on a CORNER LOT with an OVERSIZED DOUBLE GARAGE, spacious yard, and expansive deck — the perfect balance of LUXURY and LIVABILITY. (id:62055)
Exp Realty
11202 96 St Nw
Edmonton, Alberta
Calling Investors & Starter Home Buyers! This single detached house situated in the convenient location with only minutes to public transp/schools/shopping/Royal Alex Hospital/downtown/97 st/Yellowhead trail & all amenities. Main floor boasts 871 sf greets you with good-sized living room & dining area. White-color Kitchen cabinets. 2 bedrooms and a 4 piece bathroom. Plus additional upper floor attic space of 237 sf (not full height). Basement is laundry area & utility room, not full height ceiling but the extra spaces could be use as storage room. Front & rear enclosed porches with large deck overking to landscaped & fenced yard. Back alley access for high potential future garage build. Upgrades within 5 years: vinyl plank floorings/painting/kitchen cabinets/backsplash tiles/quartz counters/plumbing/electrical/high efficiency furnace & 5 tele-posts in the basement supporting the main beam. Don't miss out on this great opportunity to make this house YOURS! (id:62055)
RE/MAX Elite
58 Cranberry Bn
Fort Saskatchewan, Alberta
Welcome to 58 Cranberry Bend, a stunning 4 bedroom 2-storey home in Westpark! Nestled in a prime location, this lot sides and backs onto a scenic pathway with a playground and park just steps away. Enjoy ultimate privacy from your three-tier composite deck overlooking a beautifully landscaped backyard with serene views. Inside, newly finished maple hardwood floors gleam on the main level, where a cozy gas fireplace with mantle warms the living room. The gourmet kitchen boasts quartz countertops, a large island, and a corner pantry. Upstairs, three spacious bedrooms including primary bedroom with ensuite featuring a corner soaker tub. The bright bonus room has big windows and a cathedral ceiling. The finished basement features a 4th bedroom and a versatile rec room, perfect for family or entertaining plus a roughed in bathroom space with tile prepurchased, Ideally located near shopping, parks, and the trail system, this home combines luxury and convenience. Don’t miss your chance to own this Westpark gem! (id:62055)
Royal LePage Noralta Real Estate
3952 Claxton Lo Sw
Edmonton, Alberta
This beauty has a wonderful floor plan and is situated in a quiet crescent in the up and coming community of CHAPPELLE! Close to walking trails, a new school, shopping and easy access to the ANTHONY HENDAY! The main floor is great for entertaining with a HUGE ISLAND in the kitchen, SPACIOUS LIVING ROOM with GAS FIREPLACE and STONE FEATURE WALL, PLUS a MAIN FLOOR DEN/FLEX ROOM!!! Featuring GRANITE, STAINLESS STEEL, ENGINEERED HARDWOOD, WALK THRU PANTRY, 2ND FLOOR BONUS ROOM, LAUNDRY ROOM off the MASTER BEDROOM, and 3 SPACIOUS BEDROOMS. The master bedroom has a LUXURIOUS ENSUITE with SLIDING BARN DOOR for privacy, HIS & HER SINKS, SOAKER TUB, OVERSIZED SHOWER and WALK-IN CLOSET that leads to the LAUNDRY ROOM! The attached garage has super high ceiling for added storage. Deck in the backyard is perfect for summer BBQ's, fenced yard. Just move in and enjoy this immaculate home! Seller to provide Original RPR with Title insurance - Fence built (id:62055)
Royal LePage Noralta Real Estate
#310 2204 44ave Nw
Edmonton, Alberta
Welcome to Aspen Meadows – where style meets convenience! This bright and spacious 1-bedroom, 1-bath condo features an open-concept layout perfect for modern living. The sleek kitchen offers island seating, appliances, and plenty of prep space, while large windows fill the living area with natural light. The generous primary bedroom boasts a walk-through closet with direct access to the 4-piece bath. Enjoy the ease of in-suite laundry and unwind on your private balcony. Additional highlights include underground heated parking, same level storage unit, and access to a fitness centre, social room, elevator, and ample visitor parking. Located in Southeast Edmonton, you’re just steps from shops, groceries, parks, cafes, and transit, with quick connections to Whitemud and Anthony Henday. Whether you're a first-time buyer, investor, or looking to downsize—this is the perfect place to call home! (id:62055)
Initia Real Estate
17 Dalquist Ba
Leduc, Alberta
Spacious 2 bedroom, 1 bathroom basement suite located in the Meadowviews community of Leduc. This bright and comfortable unit offers ample living space and convenient street parking. The suite features a well-laid-out floor plan with cozy living areas and a functional kitchen. Ideally located close to schools, parks, playgrounds, grocery stores, restaurants, and public transit, providing everything you need within easy reach. Quick access to Highway 2 makes commuting to Edmonton or surrounding areas simple. Perfect for professionals, couples, or small families seeking a comfortable and convenient living space. Available immediately. (id:62055)
Kairali Realty Inc.
8668 Edgemont Li Nw Nw
Edmonton, Alberta
Welcome to this beautifully designed main floor unit in the desirable community of Edgemont. This spacious two storey home offers an open and functional layout perfect for families or professionals. Enjoy the convenience of a double detached garage and bright living areas filled with natural light. The modern kitchen features stylish cabinetry and plenty of counter space, opening into the dining and living room which are ideal for relaxing or entertaining. Upstairs you will find comfortable bedrooms that provide privacy and space for your lifestyle needs. Located close to schools, shopping, parks, walking trails and public transit, this home offers excellent access to nearby amenities. Small trained pets are welcome making it a great option for pet owners. Available immediately this home is ready for you to move in and enjoy everything the vibrant Edgemont community has to offer. (id:62055)
Kairali Realty Inc.
3105 Magpie Wy Nw
Edmonton, Alberta
Welcome to 3105 Magpie Way —DOUBLE ATTACHED GARAGE Rare find in the growing community of Starling. This 3-bedroom, 2.5-bath half duplex features a striking OPEN-TO-ABOVE design, a layout rarely found in duplex homes. Located in a peaceful, newly developed area, this home also comes with a convenient side entrance, offering future suite potential or added flexibility. A perfect opportunity to own a modern home in a thriving neighborhood. * IMMEDIATE POSSESSION* (id:62055)
Exp Realty
#704 10160 114 St Nw
Edmonton, Alberta
Discover this well-kept 1-bedroom apartment in a solid concrete building offering exceptional privacy. Enjoy secure, heated parking, west-facing views with beautiful afternoon light, and unbeatable walkability. Ideally located in West Downtown, you’re comfortably close—but not right next to—major transit routes, making commuting easy without the noise. Live equidistant to MacEwan University, NorQuest College, the Brewery District, and Edmonton’s stunning River Valley trail system. Perfect for students, young professionals, or anyone seeking a vibrant urban lifestyle. Steps from cafes, groceries, fitness, nightlife, and green space. The Hargate provides on-site laundry, security, and convenient access to everything downtown has to offer. Don’t miss your chance to live in one of Edmonton’s most walkable and connected communities, or discover positive investment cashflow without the maintenance. (id:62055)
Exp Realty


