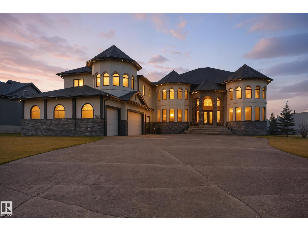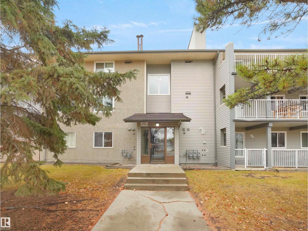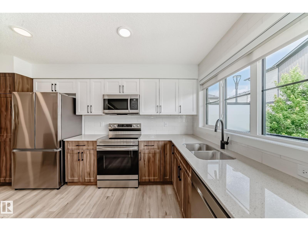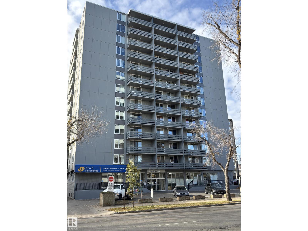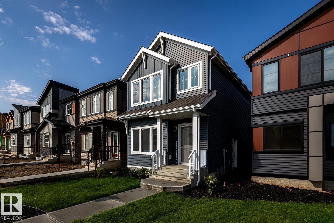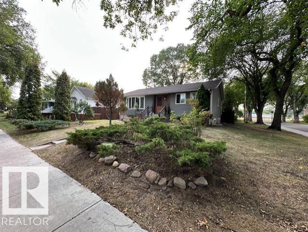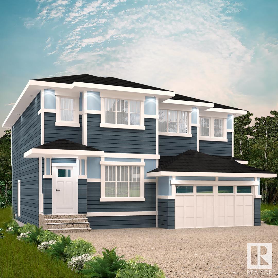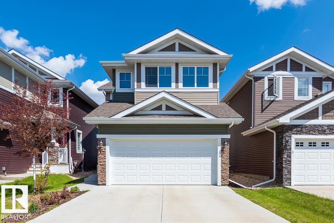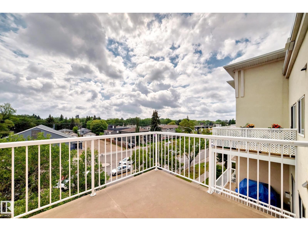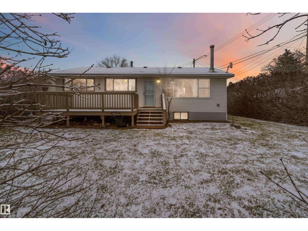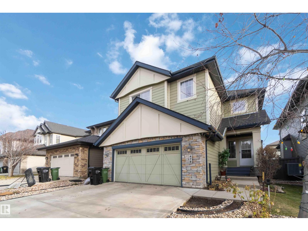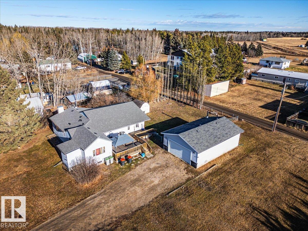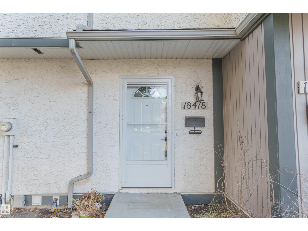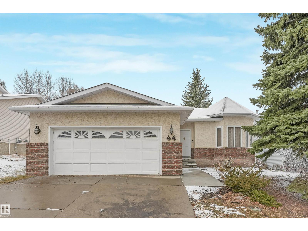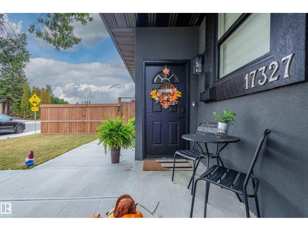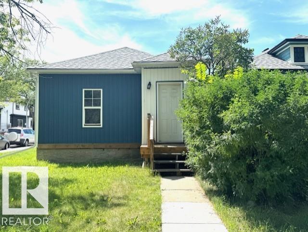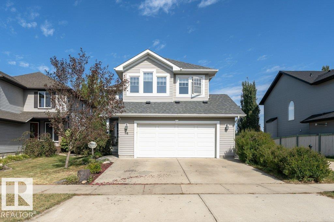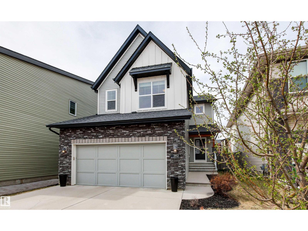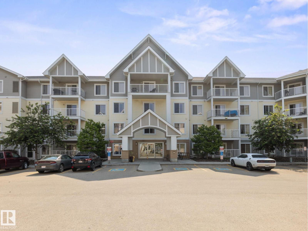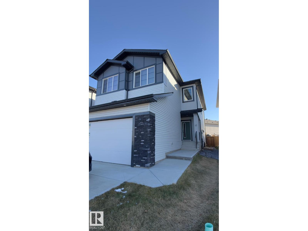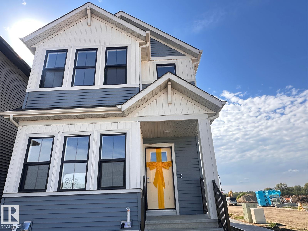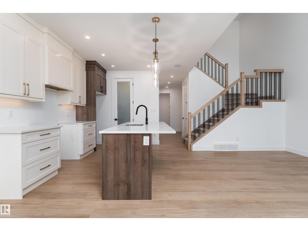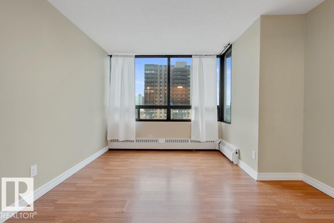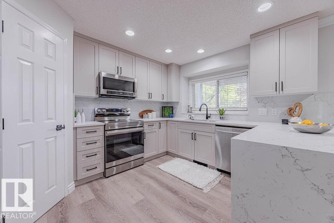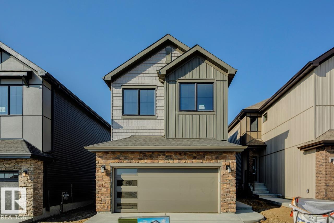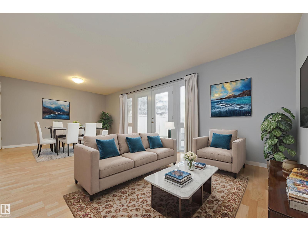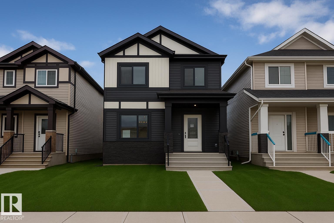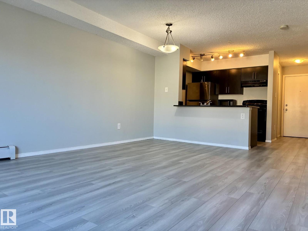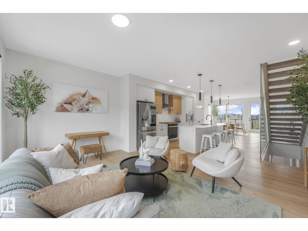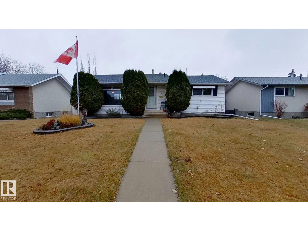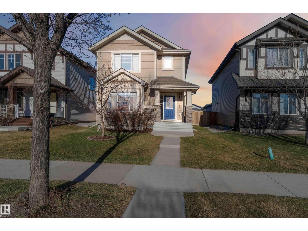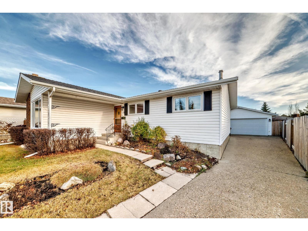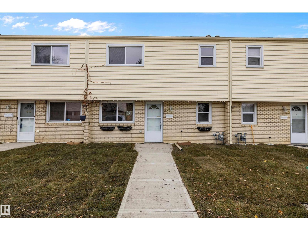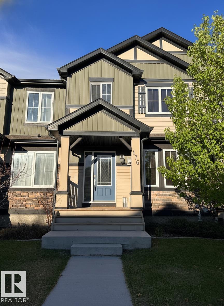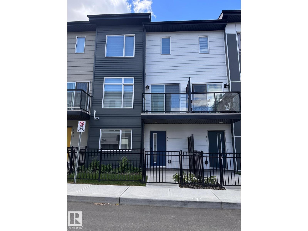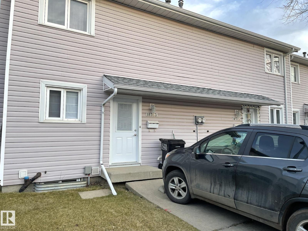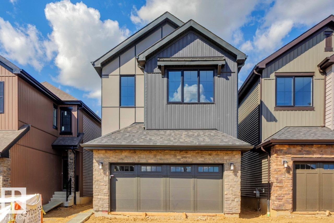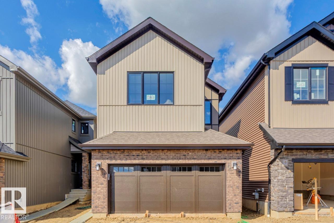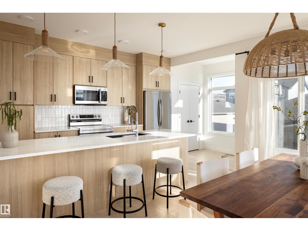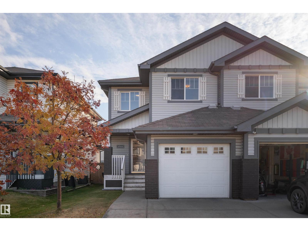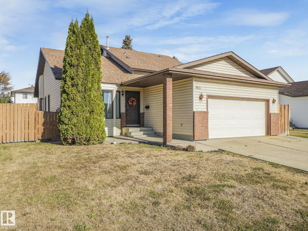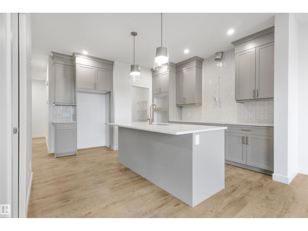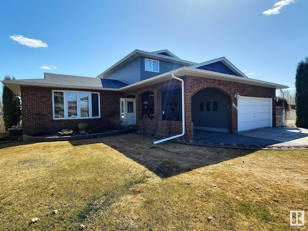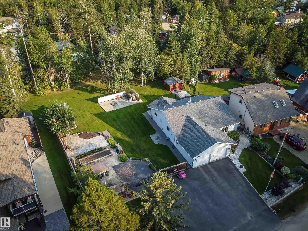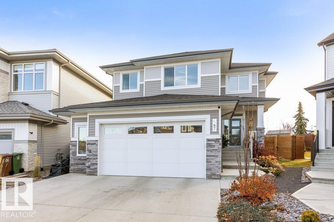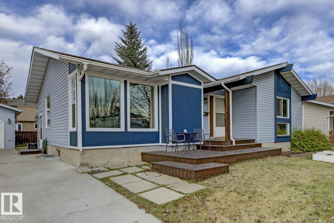#410 23033 Wye Rd
Rural Strathcona County, Alberta
LUXURY REDEFINED IN SHERWOOD HILLS ESTATES! 7 BEDS 9 BATHS. Step into over 5600 SQFT of fully renovated elegance. The grand foyer with a DOUBLE CURVED STAIRCASE sets the tone for this showpiece home. A formal dining room and sun-filled living room with oversized windows lead into a designer white kitchen with marble counters, SUB-ZERO fridge & freezer, gas range, huge island, and custom butler’s pantry with second fridge. Main floor bedroom with ensuite. Upstairs offers 5 BEDROOMS — ALL WITH ENSUITES, including 2 primary retreats with jetted tubs and one with steam shower, plus bonus room and laundry. The lower level features a massive rec area with bar (ice maker, oven, fridge, dishwasher), theatre, gym, and guest suite. Outside: private yard with deck, garden, artificial turf, and path access. 4+ CAR HEATED GARAGE, engineered hardwood, marble tile, new 2025 fence, and hardwired sound complete this spectacular estate. (id:62055)
Century 21 All Stars Realty Ltd
#104 18008 62b Av Nw
Edmonton, Alberta
Excellent opportunity for investors or first-time buyers! This well-maintained 2-bedroom condo in the desirable neighborhood of Ormsby Place offers comfort, style, and convenience. Featuring a bright open floor plan, spacious kitchen with ample counter space, and a cozy living room with fireplace that opens to a large patio—perfect for relaxing or entertaining. Enjoy the convenience of in-suite laundry and updated features including new flooring, interior doors, and freshly painted walls. The master bedroom includes a handy half ensuite, while the second bedroom is generous in size with a nearby full bath. Located just 10 minutes from West Edmonton Mall and minutes from public transit, this condo combines easy living with excellent value. Move-in ready and ideal for those seeking a low-maintenance lifestyle in a prime West Edmonton location! (id:62055)
RE/MAX Elite
#75 1203 163 St Sw
Edmonton, Alberta
FORMER SHOWHOME. Welcome to Glenridding's newest listing. This meticulously-kept home is ready for a new owner. The ground floor features a laundry room and a walk-in closet. The main floor features oversized windows, a fireplace, featured living room and a kitchen with an upgraded pantry option and appliances that look like they are brand new. Also off the main floor is a balcony that overlooks green space and trees. Upstairs is beautiful, the primary bedroom features an elegant slat accent wall. The ensuite showcases a 4-pc bathroom. . The secondary bedroom also features a board and batten feature wall, as well as another full 3-pc, featuring a walk-in shower. The heated, attached garage is perfect for cold winter days. Central A/C comes included as well. This home is located steps away from Rabbit Hill Road, and gives you quick access out to the Henday or Shops of Windermere. (id:62055)
Maxwell Devonshire Realty
#306 10160 116 St Nw Nw
Edmonton, Alberta
Welcome to Centurian Tower! Located in a sought-after downtown location with LOW CONDO FEES that include heat, power, and water! This well-maintained 1 bed, 1 bath condo features an upgraded kitchen with stainless steel appliances, in-suite storage, and a large east-facing balcony. The building offers a fitness room, laundry on every floor, and secure access with video surveillance. Enjoy being surrounded by amenities - shopping, transit, river valley trails, parks, restaurants, pubs, and coffee shops just steps away. Perfect for professionals, students, or anyone seeking a modern, low-maintenance downtown lifestyle. (id:62055)
Exp Realty
308 29 St Sw
Edmonton, Alberta
SHOW HOME FOR SALE — MOVE-IN READY! Discover the Kenton-Z by Akash Homes, a beautifully crafted 1601 sq ft two-storey located steps from the park in the welcoming community of Alces. Designed for modern family living, this home features an open-concept main floor which offers 9' ceilings, flowing French-imported laminate flooring and an open-concept flow where the kitchen, dining, and living areas connect seamlessly — perfect for entertaining or everyday comfort. Large windows fill the space with natural light, highlighting stylish finishes and thoughtful design details throughout, including an electric fireplace in the living room. Upstairs, enjoy a flex space, laundry closet, and three spacious bedrooms, including a primary suite with a walk-in closet and a private ensuite. Added perks include a separate side entrance, ideal for future development, and a double detached garage & landscaped for convenience. With its modern charm, smart layout, and unbeatable location, this former show home can be yours! (id:62055)
Century 21 All Stars Realty Ltd
11242 52 St Nw
Edmonton, Alberta
Picturesque 5 bedroom, 2 bathroom, w/ 20’x21’ garage over 1200+sqft bungalow w/ legal suite on a beautiful tree lined street in gorgeous Highlands in North Edmonton. Great first time home or investment! Separate entrance, fully finished basement, detached garage & NEW fully fenced backyard w/ 8'x10' shed. Hardwood / tile flooring throughout home. Bright and spacious living room, open kitchen spacious bedrooms. Finished basement offers a second kitchen, vinyl laminate floors, large living room, 1 bedrooms, 3-piece bath, and storage!! Upgrades include new roof, exterior paint, trim, and siding. Walking distance to all amenities, schools, major bus routes, stores & restaurants, medical services. Easy access to Yellow head trail & the Anthony Henday. MUST SELL NOW! BRING ALL OFFERS!! (id:62055)
Maxwell Polaris
309 27 St Sw
Edmonton, Alberta
With over 1500 square feet of open concept living space, the Kingston-D, with rear detached garage, from Akash Homes is built with your growing family in mind. This duplex home features 3 bedrooms, 2.5 bathrooms and chrome faucets throughout. Enjoy extra living space on the main floor with the laundry and bonus room on the second floor. The 9-foot main floor ceilings and quartz countertops throughout blends style and functionality for your family to build endless memories. PLUS A SIDE ENTRANCE & Rear double detached garage included. PLUS $5000 BRICK CREDIT! **PLEASE NOTE** PICTURES ARE OF SHOW HOME; ACTUAL HOME, PLANS, FIXTURES, AND FINISHES MAY VARY AND ARE SUBJECT TO AVAILABILITY/CHANGES WITHOUT NOTICE. (id:62055)
Century 21 All Stars Realty Ltd
1603 169 St Sw
Edmonton, Alberta
Welcome to this beautiful house in Glenridding Heights • This 1932 sq.ft. home sits on a regular lot w/east-facing backyard • it offers 3 bdrms, a den, and 2.5 baths • • Nearly every functional space is designed with windows, filling the interiors with natural light throughout the day • Main floor: 9ft ceilings, a bright open layout, a chef’s kitchen w/granite countertops and a full pantry wall, plus a convenient den ideal for a home office or study • Upstairs: the luxurious primary bedroom w/ a walk-in closet and a spa-like ensuite, plus 2 good sized bdrms, a laundry room, a main bath, and a large bonus room • outdoor, boasts a patio and a professionally maintained lawn in excellent condition • 9ft basement comes equipped w/a radon mitigation system for added safety • Close to all levels of schools — including a new junior high & high school (Grades 7–12) under full construction funding • All amenities within arm's reach. Shops, restaurants, schools and entertainment options are just steps away. (id:62055)
Mozaic Realty Group
#423 8528 82 Av Nw
Edmonton, Alberta
Top-floor, south-facing condo in a well-managed 45+ adult building offering great value and location! Enjoy tons of natural light and the largest sunny balcony in the building, perfect for relaxing or entertaining. Located just across from Bonnie Doon Mall and Safeway with public transit at your doorstep—plus easy access to the University of Alberta. This bright unit features 9 ft ceilings, air conditioning, gas fireplace, and open-concept living with a large kitchen counter and breakfast bar. New countertops and paint. The spacious master bedroom includes a walk-through closet and private ensuite. There's also a sizable den, in-suite laundry, heated underground parking, and storage. Condo fees include heat, water, and sewer. Residents have access to a social room, guest suite, and rooftop terrace. Ideal for downsizing or low-maintenance living in a vibrant, convenient location! (id:62055)
Digger Real Estate Inc.
17 Ross Dr
Fort Saskatchewan, Alberta
Welcome home to 17 Ross Drive, Fort Saskatchewan! This charming 1000 SqFt Bungalow in Old Fort Sask offers comfort and versatility. The open-concept main floor flows nicely, featuring 3 bedrooms up and 2 full bathrooms. A crucial feature for flexibility is the side entrance leading directly to the lower level, which features a second functioning kitchen and four bedrooms. This setup is ideal for accommodating extended family or providing private, flexible living space. Outside, you'll find a large detached single garage, excellent privacy, and a nice front deck perfect for morning coffee. Located close to schools and all amenities, this property makes family life and commuting simple. Some pictures are Virtually Stages (id:62055)
Royal LePage Premier Real Estate
478 Ainslie Cr Sw Sw
Edmonton, Alberta
Step inside and discover a home that feels larger with every glance. On the main floor, the open-to-below entrance welcomes you with natural light and volume. French doors open to a room of possibilities, and a nearby full washroom adds everyday convenience. The open concept kitchen, dining, and living area with granite counters and rich cabinetry brings everyone together, from breakfast at the island to weekend movies. Upstairs, you’ll find 4 generous bedrooms, and a family room for quality time. The primary suite features a spa-inspired ensuite with a steam shower and jet soaker tub, creating a private retreat. The finished basement expands your options with a 5th bedroom and rec area, ideal for family nights, fitness, or extended stays. An oversized garage adds practicality, while outdoors, mature trees and landscaping boost curb appeal and the yard provides space for family, pets, and play. Steps to Currents of Windermere, this original-owner home is a must-see. (id:62055)
Exp Realty
22829 95a Av Nw
Edmonton, Alberta
Welcome to 22829 95A AVE NW — a BEAUTIFULLY designed 2-storey with a LEGAL BASEMENT SUITE in the family-friendly community of SECORD! This home offers the perfect blend of COMFORT, STYLE, and INCOME POTENTIAL. The main floor features an OPEN-CONCEPT layout with a BRIGHT LIVING ROOM, modern KITCHEN with LARGE ISLAND and WALK-IN PANTRY, and a dining area ideal for FAMILY GATHERINGS. A convenient MUDROOM and half bath complete this level. Upstairs, enjoy THREE SPACIOUS BEDROOMS including a LARGE PRIMARY SUITE with WALK-IN CLOSET and 5PC ENSUITE. The BONUS ROOM and UPSTAIRS LAUNDRY make family living easy and functional. Downstairs, the FULLY FINISHED LEGAL SUITE includes its OWN LAUNDRY, KITCHEN, LIVING AREA, BEDROOM, and BATHROOM — perfect for EXTENDED FAMILY or RENTAL INCOME. With MODERN FINISHES, SMART DESIGN, and a PRIME LOCATION near parks, schools, and amenities, this home is an EXCEPTIONAL VALUE for both FAMILIES and INVESTORS! (id:62055)
Exp Realty
5309 52 St
Thorsby, Alberta
This 1939 sq/ft home is situated on a large lot with a fully finished 37' x 24' Detached Garage. Past the large deck and into the home the family room welcomes you to the main floor. A Den and Three Bedrooms are on the main floor incuding the Primary Bedroom with its own walk-in closet. The Spacious Kitchen is open to the living room with a Pantry and a fireplace. A 4 piece Bathroom, 3 Piece Bathroom, and Laundry Room concluded the main level. The Basement has a 4 piece Bathroom, and another Bedroom. The Large Garage has Heat, Power, and a Concrete Floor with a drain. The Backyard is Fenced for pets with chain link. This Property has to be viewed in person to appreciate its size! (id:62055)
RE/MAX Real Estate
18418 62b Av Nw
Edmonton, Alberta
Fully Renovated & Packed with Upgrades! This stylish 3-bed, 2-bath condo offers modern living with a full top-to-bottom renovation. The kitchen is a chef’s dream, featuring all-New stainless steel appliances—including fridge, stove, dishwasher, hood fan , washer & dryer—all under full warranty! Brand-new cabinets and quartz countertops complete the high-end look. The open living area shines with a new tiled feature wall and electric fireplace. Enjoy new carpet and durable vinyl plank and tile flooring throughout. Bathrooms are fully redone with new tubs, toilets, vanities, fixtures and wall and floor tiles. The bright lower level includes a large rec room and a 4-piece bath. Other highlights: newer furnace, low condo fees, fenced backyard, and single parking stall included. Every major feature has been upgraded—just move in and enjoy! Prime location—minutes to West Edmonton Mall, schools, parks, and public transit! (id:62055)
RE/MAX Excellence
44 Lennox Dr
St. Albert, Alberta
BEAUTIFUL BUNGALOW WITH DOUBLE HEATED AND INSULATED ATTACHED GARAGE 3 BEDROOMS UP, ONE DOWN, VAULTED CEILINGS FRONT TO BACK, BEAUTIFUL HARDWOOD FLOOR THRUOUT, EXCEPT BATHROOMS, ROOF REDONE IN 2023, 3 FULL BATHROOMS, WOOD FIREPLACE, COVERED DECK AREA FOR BBQ WHEN IT RAINS, LARGE DECK WITH GLASS RAILINGS, 2 APPLE TREES IN BACKYARD, NEW BACK VINYL FENCE WITH LIFE TIME WARRANTY HOUSE WAS BUILT BY CHAMPAGNE HOMES, BAY WINDOW IN LIVING ROOM, PET FREE ANS SMOKING FREE HOME IS READY FOR FAMILY (id:62055)
RE/MAX River City
17327 106 St Nw
Edmonton, Alberta
LARGE FAMILY..? Welcome to Baturyn's youngest home! The main floor showcases a bright living area with a striking DESIGNER PORCELAIN feature wall, sleek GLASS RAILINGS, chef-inspired kitchen with PREMIUM APPLIANCES next to a bright dining area ideal for gathering and entertaining. The primary suite offers a chic ENSUITE, situated next to two more bedrooms and full bath. The FULLY FINISHED basement impresses with a custom FIREPLACE/TV WALL + rec area, two bedrooms (one with ENSUITE + LOUNGE), and an additional full bath — perfect for family living or hosting guests. Nestled in a quiet, family-oriented community near schools, parks, and amenities, this home delivers sophisticated style and functionality on a CORNER LOT with an OVERSIZED DOUBLE GARAGE, spacious yard, and expansive deck — the perfect balance of LUXURY and LIVABILITY. (id:62055)
Exp Realty
11202 96 St Nw
Edmonton, Alberta
Calling Investors & Starter Home Buyers! This single detached house situated in the convenient location with only minutes to public transp/schools/shopping/Royal Alex Hospital/downtown/97 st/Yellowhead trail & all amenities. Main floor boasts 871 sf greets you with good-sized living room & dining area. White-color Kitchen cabinets. 2 bedrooms and a 4 piece bathroom. Plus additional upper floor attic space of 237 sf (not full height). Basement is laundry area & utility room, not full height ceiling but the extra spaces could be use as storage room. Front & rear enclosed porches with large deck overking to landscaped & fenced yard. Back alley access for high potential future garage build. Upgrades within 5 years: vinyl plank floorings/painting/kitchen cabinets/backsplash tiles/quartz counters/plumbing/electrical/high efficiency furnace & 5 tele-posts in the basement supporting the main beam. Don't miss out on this great opportunity to make this house YOURS! (id:62055)
RE/MAX Elite
58 Cranberry Bn
Fort Saskatchewan, Alberta
Welcome to 58 Cranberry Bend, a stunning 4 bedroom 2-storey home in Westpark! Nestled in a prime location, this lot sides and backs onto a scenic pathway with a playground and park just steps away. Enjoy ultimate privacy from your three-tier composite deck overlooking a beautifully landscaped backyard with serene views. Inside, newly finished maple hardwood floors gleam on the main level, where a cozy gas fireplace with mantle warms the living room. The gourmet kitchen boasts quartz countertops, a large island, and a corner pantry. Upstairs, three spacious bedrooms including primary bedroom with ensuite featuring a corner soaker tub. The bright bonus room has big windows and a cathedral ceiling. The finished basement features a 4th bedroom and a versatile rec room, perfect for family or entertaining plus a roughed in bathroom space with tile prepurchased, Ideally located near shopping, parks, and the trail system, this home combines luxury and convenience. Don’t miss your chance to own this Westpark gem! (id:62055)
Royal LePage Noralta Real Estate
3952 Claxton Lo Sw
Edmonton, Alberta
This beauty has a wonderful floor plan and is situated in a quiet crescent in the up and coming community of CHAPPELLE! Close to walking trails, a new school, shopping and easy access to the ANTHONY HENDAY! The main floor is great for entertaining with a HUGE ISLAND in the kitchen, SPACIOUS LIVING ROOM with GAS FIREPLACE and STONE FEATURE WALL, PLUS a MAIN FLOOR DEN/FLEX ROOM!!! Featuring GRANITE, STAINLESS STEEL, ENGINEERED HARDWOOD, WALK THRU PANTRY, 2ND FLOOR BONUS ROOM, LAUNDRY ROOM off the MASTER BEDROOM, and 3 SPACIOUS BEDROOMS. The master bedroom has a LUXURIOUS ENSUITE with SLIDING BARN DOOR for privacy, HIS & HER SINKS, SOAKER TUB, OVERSIZED SHOWER and WALK-IN CLOSET that leads to the LAUNDRY ROOM! The attached garage has super high ceiling for added storage. Deck in the backyard is perfect for summer BBQ's, fenced yard. Just move in and enjoy this immaculate home! Seller to provide Original RPR with Title insurance - Fence built (id:62055)
Royal LePage Noralta Real Estate
#310 2204 44ave Nw
Edmonton, Alberta
Welcome to Aspen Meadows – where style meets convenience! This bright and spacious 1-bedroom, 1-bath condo features an open-concept layout perfect for modern living. The sleek kitchen offers island seating, appliances, and plenty of prep space, while large windows fill the living area with natural light. The generous primary bedroom boasts a walk-through closet with direct access to the 4-piece bath. Enjoy the ease of in-suite laundry and unwind on your private balcony. Additional highlights include underground heated parking, same level storage unit, and access to a fitness centre, social room, elevator, and ample visitor parking. Located in Southeast Edmonton, you’re just steps from shops, groceries, parks, cafes, and transit, with quick connections to Whitemud and Anthony Henday. Whether you're a first-time buyer, investor, or looking to downsize—this is the perfect place to call home! (id:62055)
Initia Real Estate
17 Dalquist Ba
Leduc, Alberta
Spacious 2 bedroom, 1 bathroom basement suite located in the Meadowviews community of Leduc. This bright and comfortable unit offers ample living space and convenient street parking. The suite features a well-laid-out floor plan with cozy living areas and a functional kitchen. Ideally located close to schools, parks, playgrounds, grocery stores, restaurants, and public transit, providing everything you need within easy reach. Quick access to Highway 2 makes commuting to Edmonton or surrounding areas simple. Perfect for professionals, couples, or small families seeking a comfortable and convenient living space. Available immediately. (id:62055)
Kairali Realty Inc.
8668 Edgemont Li Nw Nw
Edmonton, Alberta
Welcome to this beautifully designed main floor unit in the desirable community of Edgemont. This spacious two storey home offers an open and functional layout perfect for families or professionals. Enjoy the convenience of a double detached garage and bright living areas filled with natural light. The modern kitchen features stylish cabinetry and plenty of counter space, opening into the dining and living room which are ideal for relaxing or entertaining. Upstairs you will find comfortable bedrooms that provide privacy and space for your lifestyle needs. Located close to schools, shopping, parks, walking trails and public transit, this home offers excellent access to nearby amenities. Small trained pets are welcome making it a great option for pet owners. Available immediately this home is ready for you to move in and enjoy everything the vibrant Edgemont community has to offer. (id:62055)
Kairali Realty Inc.
3105 Magpie Wy Nw
Edmonton, Alberta
Welcome to 3105 Magpie Way —DOUBLE ATTACHED GARAGE Rare find in the growing community of Starling. This 3-bedroom, 2.5-bath half duplex features a striking OPEN-TO-ABOVE design, a layout rarely found in duplex homes. Located in a peaceful, newly developed area, this home also comes with a convenient side entrance, offering future suite potential or added flexibility. A perfect opportunity to own a modern home in a thriving neighborhood. * IMMEDIATE POSSESSION* (id:62055)
Exp Realty
#704 10160 114 St Nw
Edmonton, Alberta
Discover this well-kept 1-bedroom apartment in a solid concrete building offering exceptional privacy. Enjoy secure, heated parking, west-facing views with beautiful afternoon light, and unbeatable walkability. Ideally located in West Downtown, you’re comfortably close—but not right next to—major transit routes, making commuting easy without the noise. Live equidistant to MacEwan University, NorQuest College, the Brewery District, and Edmonton’s stunning River Valley trail system. Perfect for students, young professionals, or anyone seeking a vibrant urban lifestyle. Steps from cafes, groceries, fitness, nightlife, and green space. The Hargate provides on-site laundry, security, and convenient access to everything downtown has to offer. Don’t miss your chance to live in one of Edmonton’s most walkable and connected communities, or discover positive investment cashflow without the maintenance. (id:62055)
Exp Realty
3 Harnois Pl
St. Albert, Alberta
Welcome to your dream home in Heritage Lakes BACKING ONTO HARWOOD PARK! This immaculate AIR CONDITIONED two story residence boasts a classic brick exterior, exuding timeless elegance and charm. Situated on a quiet crescent, this property offers an blend of privacy with direct access to beautiful parks & greenspaces right at your doorstep. EXPANSIVE backyard presents a serene outdoor space you'll absolutely LOVE! You'll be greeted with meticulously landscaped gardens, stunning curb appeal and a welcoming foyer that provides a glimpse of the thoughtful design that awaits. Heart of this home is the upgraded gourmet kitchen (new tile, countertops), lovely breakfast nook and family room overlooking your garden oasis. Front formal living & dining room & main floor laundry completes the main floor. Upper level boasts tranquil primary suite with spa-like bathroom, two additional well-sized bedrooms and cute loft area. Lower level is fully finished with rumpus room/bedroom/bath & ample storage options. (id:62055)
Blackmore Real Estate
10 Oriole Co
St. Albert, Alberta
Looking for a home that’ll make you say WOW? This Oakmont showstopper has it all & is packed w/ stunning upgrades from top to bottom! Step inside to soaring 2-storey ceilings & a spacious open-concept family & dining area that’s perfect for entertaining. The BRAND NEW kitchen is a dream — modern soft-close cabinets, gleaming quartz countertops & a seamless flow into the cozy great room. From there, step out to your three-season hot tub room or the covered deck w/ south-facing exposure — ideal for year-round enjoyment! The landscaping is straight out of a magazine w/ custom stonework, perennials, dual fountains & ambient evening lighting. Upstairs, unwind in your primary suite featuring a WIC & private ensuite. Two more bedrooms & a full bath complete this level. The fully finished basement offers even more space with 2 additional bedrooms, a full bath, & storage. Updates over the last decade include: roof, siding, furnace, on-demand HWT, hot tub, sump, landscaping, & appliances — it’s truly move-in ready (id:62055)
RE/MAX River City
8 Chartres Cl
St. Albert, Alberta
This home is fully constructed, complete, and move-in ready. It includes a side entrance. The Maeve model features a foyer, flex room, and bathroom on the main floor, leading to a galley kitchen that opens to the great room and dining area. The second floor includes two secondary bedrooms, a full bathroom, and a bonus room. The primary bedroom features an ensuite with two vanities, a freestanding tub, and a walk-in shower. The walk-through closet connects to the upstairs laundry room. Photos representative. (id:62055)
Bode
161 Royal Rd Nw
Edmonton, Alberta
Welcome to the beautiful Royal Gardens neighbourhood! This large 4 bedroom townhome with 3 bathrooms is an end unit & feels like a house with the private fenced back yard! Great south-central location is just south of the University and close access to the Whitemud and transit. Many updates including newer appliances (stove 2025), newer HE Furnace (2019), Hot water tank (2025), and newer windows. This unit is move in ready. Large full bathroom upstairs with double sink and 4 spacious bedrooms. Half bath on main level with large eat in kitchen, large living room area with space for a formal dining room. Garden doors to a deck and private enclosed sunny yard from living room. Down stairs there is a large 3 piece bath, huge storage area with included shelving and laundry. Basement also has a large open area w/ 2 windows that is ready for your finishing touches: could be another large living area, or potential for 2 more bedrooms! Very well cared for building, condo fee is only $300. Pet friendly building. (id:62055)
Schmidt Realty Group Inc
9825 107a Av
Morinville, Alberta
*QUICK POSSESSION* BRAND NEW Single Family Home for a steal!! Deck & Front landscaping included! 15 mins to St.Albert & minutes away from school, park & grocery stores, this beautiful custom-designed show home is MOVE-IN-READY! Upon entrance, you have a huge window inviting a ton of natural light into your gorgeous living room, which offers a stunning feature wall & beautifully decorated ceiling + 3D Fireplace. The large dining area can easily accommodate a large family. The corner L-Shaped kitchen comes with floor-ceiling cabinets, quartz countertops & a good-sized kitchen island. The main floor is completed w/a spacious laundry room, a powder room & SIDE ENTRANCE to your unspoiled potential LEGAL BASEMENT suite? Upstairs offers office space, a large primary bedroom w/custom designed feature wall, a huge W/I closet w/drawers, & a full en-suite + 2 additional BDRMS & 2nd full bath for the kids/guests + office space (3 Beds, 2.5 Bath total). *Some photos are virtually staged* (id:62055)
Exp Realty
#307 1080 Mcconachie Bv Nw
Edmonton, Alberta
YOUR KEY TO STRESS-FREE LIVING! Welcome to this UPGRADED condo, located in a PRIME neighborhood. You'll love coming home to this spacious unit, which offers the perfect blend of comfort & style. Enjoy CARPET FREE LIVING and luxurious appointments like GRANITE COUNTERTOPS, TIMELESS CABINETRY, CERAMIC TILE & MORE! Freshly painted throughout, all you need to do here is move in. The open concept is suitable for all lifestyles and is a great use of space! Enjoy the covered balcony off the living room - the perfect place for winding down after a long day. The convenience of in-suite laundry is also found here! There's no need to walk far to your car with your very own parking spot located right outside the main doors. Easy access to public transit & Henday also makes living here a breeze! McConachie is a great area, offering all the amenities you'll ever need. With quick possession available, you can start enjoying the stress-free condo lifestyle right away! (id:62055)
Maxwell Polaris
488 38a St Sw
Edmonton, Alberta
Welcome to the sought out community of Charlesworth! Built by Cantiro Homes, this 3 bed 2.5 bath home offers the perfect blend of comfort and convenience. This highly desired CORNER lot features 9ft ceilings throughout the lower and main levels, complimented by additional park-facing side windows that flood the home with natural light. Designed to entertain; this kitchen is a showstopper! Featuring a gas range, upgraded backsplash, granite sink, and premium fridge. Upstairs you'll find a spacious primary with ensuite, along with a second bedroom, laundry, bathroom, and bonus room. The GAS HEATED double garage features epoxy flooring, an EV charger, and a hose bib. The tandem style allows for a second vehicle, or additional space for a workshop, gym, or extra storage. Relax in comfort with CENTRAL A/C and appreciate the low maintenance lifestyle this home offers. Perfectly located next to green space and close to schools, parks, this home delivers modern upgrades, thoughtful design, and easy living. Enjoy! (id:62055)
Real Broker
7004 93 Av Nw
Edmonton, Alberta
Enjoy the convenience of a double oversized heated garage and a great location! Just a 5-minute walk to elementary, junior high, and high schools, and only 10 minutes on foot to two shopping malls. A quick 10-minute drive takes you to downtown. The property also features a storage shed and a spacious backyard deck—perfect for relaxing or entertaining. (id:62055)
Comfree
2122 Glenridding Wy Sw
Edmonton, Alberta
Former show home in excellent condition and will be professionally cleaned for possession. This energy efficient home includes Hardie board siding, spray foam insulation and triple pane windows. The kitchen boasts designer cabinetry with under cabinet lighting, quartz counters that extend into a desk space, wine fridge, ultra-quiet garburator, water filtration system for drinking, and soft-close cupboards and drawers. Other upgrades include tankless water heater, central AC, a beautiful stone wall feature in the living room with electric fire place, and many more. Upstairs features a large primary bedroom with 5 pc ensuite; a deep soaker tub, double vanity & tiled standing shower. 2 good-sized additional bedrooms & 4pc bath w/ matching quartz counters to finish this floor. To finish it all off, a fenced in dog-run and an oversized 22'x24' garage big enough to park an HD truck and SUV. (id:62055)
Comfree
13 Rosewood Pl
Sherwood Park, Alberta
Welcome to this inviting 1,200 sq. ft. bungalow nestled on a peaceful cul-de-sac in Maplegrove. This well-maintained home features 3 spacious bedrooms and 1.5 bathrooms, large living room with a wood burning fireplace, formal dining room, & a modern kitchen on the main floor, plus a fully finished basement offering a 4-piece bath, three additional rooms, a bar area with fridge and speakers, recreation room, cold room, and even a sauna for ultimate relaxation. 2 furnaces and central air. Outside, enjoy a beautifully landscaped yard with private patio,cherry, apple, and Goji berry trees, perfect for gardening or entertaining. The property also boasts a heated, insulated, oversized double detached garage—ideal for hobbyists or extra storage. Located close to parks, schools, and amenities, this property offers a wonderful opportunity to live in a quiet, established neighborhood with plenty of character. (id:62055)
Maxwell Challenge Realty
47 Royal Rd Nw
Edmonton, Alberta
Spacious and updated 3 bedroom townhouse in amazing location near some of the best schools in Edmonton. BACKS GREEN SPACE AND TREES with large fully fenced yard with brand new concrete patio. Stunning RENOVATED KITCHEN with tons of cabinets and counter space, new tile flooring and s/s appliances. FRESHLY PAINTED with new light fixtures and features beautiful built-in closets in all of the big bedrooms and front entrance. Huge living and dining room which overlooks the backyard with no neighbors behind. 3 bedrooms upstairs, 2 of which have views of nature along with a renovated 5 piece bath. FINISHED BASEMENT includes a massive rec room with tile flooring and 2 windows (could separate and make 2 more bedrooms). Tons of basement storage as well. Almost 2000 sq ft of livable space! New front landscaping and has one triple tandem parking stall. Incredible southside location steps to the Whitemud Creek, Snow Valley, trails, Westbrook and Vernon Barford, and a short drive to the U of A and Southgate Mall/LRT (id:62055)
Royal LePage Noralta Real Estate
176 Desrochers Gate Ga Sw
Edmonton, Alberta
Available from December 1st! This modern 2-storey home, built in 2016, is located in the desirable community of Desrochers. Offering 1,275 sq. ft. of bright, open living space, this property is perfect for families or professionals seeking comfort and convenience. The main floor features a spacious living room, large dining area, and a stylish kitchen with granite countertops, stainless steel appliances, and a breakfast bar. Vinyl plank flooring and main-floor laundry add practicality and ease of care. Upstairs, you’ll find a primary bedroom with a walk-in closet and 4-piece ensuite, plus two additional bedrooms and a full bath. The landscaped backyard is fully fenced and includes a double detached garage with rear lane access. Excellent location close to Anthony Henday, QEII, parks, schools, and shopping. Utilities are separate. No pets or smoking permitted. (id:62055)
Kairali Realty Inc.
#156 804 Welsh Dr Sw
Edmonton, Alberta
Spacious three storey townhouse available for rent in the desirable Walker community. This well maintained home offers plenty of natural light and a functional layout perfect for families or professionals. The main floor features an open concept living and dining area with a modern kitchen and ample cabinet space. Upstairs includes multiple bedrooms and bathrooms providing comfort and privacy. The double attached garage offers convenient and secure parking. The property also features concrete paved access for easy maintenance and a clean look. Located in a quiet and welcoming neighbourhood with parks schools and walking trails nearby. Shopping centers restaurants and public transportation are all within close reach making daily errands and commutes simple and stress free. Small and trained pets are allowed making this a perfect home for pet lovers. (id:62055)
Kairali Realty Inc.
18323 66 Av Nw
Edmonton, Alberta
Welcome to ORMSBY PLACE, 3 spacious bedrooms, 2 baths townhouse located in quiet family oriented neighborhood, clean and well managed complex. The unit features large LR and DR with access to back yard. Newer plank flooring, ceramic tile in the foyer, kitchen and all bathrooms. Remodeled kitchen and baths vanity’s are complemented with granite countertops and striking backsplash. In addition large Family room in the basement. Fenced, spacious, facing open grass area and very private yard is ideal for kids, pets or simply just to relax. Less than 5 minutes walk to ORMSBY School, daycare and Willowby Park, steps from public transport and very convenient and quick access to Anthony Henday and Whitemud Freeway. Minutes to shopping, YMCA and Callingwood amenities. Perfect for family, empty nesters or investors. This condo delivers location, value, and lifestyle all in one. Quick possession available! (id:62055)
Maxwell Polaris
14 Chartres Cl
St. Albert, Alberta
This home is fully constructed, complete & move-in ready. Includes a side entrance suitable for potential future development. The Hadley model features many upgrades with a farmhouse elevation. The main floor includes an open-to-above foyer, walk-through mudroom, and walk-through pantry. The central kitchen has a large island and opens to the great room and dining area at the rear of the home. The second level includes a bonus room, laundry room, full bathroom, and two secondary bedrooms. A bridge over the foyer leads to the primary bedroom, which features a walk-through closet connecting to the laundry area and an ensuite bathroom. (id:62055)
Bode
10 Chartres Cl
St. Albert, Alberta
The Kiera by Bedrock Homes is located in the Cherot community. This beautiful ‘Open to Below’ home with a separate side entrance, welcomes you with a bright foyer that flows into a flex room, stylish half bath, and convenient mudroom off the spacious double garage. At the heart of the home, an open-concept L-shaped kitchen overlooks the sunny dining area and expansive great room. Upstairs, a unique bridge-style hallway adds charm as it leads to a cozy bonus room. You'll also find two large bedrooms, a full bath, and a handy laundry area. The luxurious primary bedroom features a large walk-in closet and spa-inspired ensuite. (id:62055)
Bode
2129 Crossbill Ln Nw
Edmonton, Alberta
Discover Your Dream Home in Kinglet Gardens. Nestled in a peaceful community surrounded by nature and trails, this 3-bedroom, 2.5-bath single-family home is the perfect blend of comfort and style. Enjoy 9' ceilings on the main floor, complete with a convenient half bath. The upgraded kitchen features stunning 42 cabinets, quartz countertops—ideal for modern living. Upstairs, you'll find a spacious walk-in laundry room, a full 4-piece bathroom, and 3 generously sized bedrooms perfect for your growing family. The primary suite is a true retreat, offering a walk-in closet and a luxurious 5-piece ensuite with double sinks. Additional features include a separate side entrance, legal suite rough in's, parking pad, an unfinished basement with painted floors, ALL APPLIANCES INCLUDED, triple-pane windows, and a high-efficiency furnace. Buy with confidence—built by Rohit. QUICK POSSESSION! Photos may differ from actual property. (id:62055)
Mozaic Realty Group
17111 126 St Nw
Edmonton, Alberta
Step into comfort and style with this stunning 2-storey half duplex in the heart of Edmonton’s vibrant northwest community. Offering 1473 sq ft of beautifully finished living space and central air conditioning, this home is designed for both comfort and function. The main floor features a bright open-concept layout, kitchen complete with stainless steel appliances, plenty of counter space, and plenty of cabinetry that flows effortlessly into the dining and living area, perfect for entertaining. Upstairs you’ll find three spacious bedrooms including a primary suite with a private ensuite, an additional 4-piece bathroom, and convenient laundry room. The fully finished basement offers incredible flexibility with a second kitchen, a generous living area, a spacious bedroom, and a full bathroom, ideal for guests or extended family. Close to schools, trails, shopping, public transit, and quick access to Anthony Henday. This beautiful home combines space, style, and convenience making it the perfect place. (id:62055)
Exp Realty
9824 164 Av Nw
Edmonton, Alberta
Welcome to this beautifully updated 4-level split home offering over 2400 sq ft of total living space. With 4 bedrooms & 3 full baths, this property provides exceptional comfort & functionality. The main level impresses with a vaulted ceiling, skylight, & open-concept dining area. The primary suite features a 4-piece ensuite & walk-in closet. Recent upgrades include new kitchen cabinetry, counters, and appliances (2023), new flooring throughout (2023 & 2025), new light fixtures (2024) & fresh paint throughout (2025). Enjoy year-round comfort with central AC (2023). Step outside to the spacious backyard, complete with a new back fence (2024) & a double attached garage. Walking distance to Lorelei elementary school & quick drive to all amenities including Sobeys, Starbucks and Boston Pizza! Quick access to Anthony Henday! Enjoy many nearby walking trails with views of Beaumaris Lake! Move-in ready & meticulously maintained, this home blends modern updates with timeless charm-the perfect place to call home. (id:62055)
RE/MAX River City
2034 Muckleplum Li Sw
Edmonton, Alberta
The Purcell is our 2,229 sq.ft. 3 bedroom/1 den, 2.5 bathroom home located in Edmonton’s award winning community of The Orchards. Located on Muckleplum Link, just steps from two established schools and another future school. This open concept design offers a MAIN DEN. The kitchen is equipped with our GOURMET KITCHEN PACKAGE, including 3CM quartz, a chimney hoodfan, GAS COOKTOP, 36 french door fridge with internal ice/water dispenser, built in microwave, built in wall oven and dishwasher. The large living room offers lots of natural light and a cozy 50 electric fireplace. Upstairs, we've replaced all stubwall with spindle railing and you'll find a beautifully spacious bonus room, and 3 large bedrooms. The primary ensuite is 5 pc, and includes 3CM quartz and ceramic tile. There is a SIDE ENTRY, perfect for future basement development. Photographs are of actual home. (id:62055)
Century 21 Leading
4413 45 St
St. Paul Town, Alberta
Three bedroom, two and a half bath home with double attached garage is located just off of Lakeshore Drive in St. Paul, steps away from Lagasse Park which offers walking trails, playgrounds and a splash park. This prefect location is within walking distance of schools and shopping. The house has seen extensive renovations in the last few years including kitchen, shingles, siding, flooring and a rebuilt four season room with hot tub to name a few. Inside, this home has everything you could ask for! Enjoy the comforts of central air, large kitchen, 2 gas fire places, and main floor laundry. The basement has an office space and a rec room with a pool table. The backyard is spacious and includes a greenhouse and newly built raise garden beds. That, along with a strawberry, raspberry, blueberry patches and grape vine, you will always be able to find a healthy snack in the backyard. Homes and locations like this do not come available often so don't miss your chance to own this beautiful home! (id:62055)
Property Plus Realty Ltd.
1087 10 St
Rural Lac Ste. Anne County, Alberta
Original owners proudly offer this immaculate 1,346 sq ft, 3-bedroom, 2-bath home, perfectly located in the peaceful lakeside community of Ross Haven on Lac Ste. Anne. Just steps from lake access with a partial lake view, the property enjoys approx. 1/4 acre of serene setting with mature trees out front and a large park reserve at the back leading directly to the water. Inside, the home exudes pride of ownership with a spacious country kitchen, generous living room, and three comfortably sized bedrooms. Recent upgrades include newer flooring, windows, furnace, and hot water tank, plus central air conditioning for year-round comfort. Outdoors, you’ll find a double oversized, heated garage, RV parking, paved driveway, raised garden beds, and more—all ideal for both full-time living and weekend getaways. Only 50 minutes to Edmonton or St. Albert, this is a rare opportunity to enjoy lake life with city convenience close by. (id:62055)
Century 21 Masters
67 Jamison Cr
St. Albert, Alberta
Welcome to this one of a kind property! This stunning home with over 4000 sqft of living space, offers TWO FULLY LEGAL SEPARATE SUITES each with MAIN FLOOR LIVING, meaning no one has to make their main living in a basement! Ideal for MULTIGENERATIONAL LIVING, AirBnB income, or ASSISTED FAMILY LIVING, this layout provides comfort & privacy all under one roof! A charming barn door currently separates the suites, but this space can easily be fully closed off for complete independence. Suite 1 features a bright and spacious main floor with a modern kitchen and inviting living area. Upstairs, you’ll find 3 generous bedrooms, a beautiful bonus room, a 5-piece main bathroom, and second-floor laundry. There is a designated basement area exclusively for this suite and offers an additional 4th bedroom and bath. Suite 2 is equally impressive, offering its own kitchen, living room on the main floor and a stunning primary retreat on the lower level with oversized windows heated ensuite flooring, and private laundry. (id:62055)
RE/MAX Elite
4806 42 Av
Beaumont, Alberta
A Rare Find! A family bungalow that offers 5 Bedrooms, 3 Bathrooms, An oversized Double Car Garage, a spacious yard, a massive driveway that offers loads of parking! Welcome home to 4806 42 Ave that is located on a cul-de-sac perfect for kids to run and play. There is plenty of space for the growing family. There is a spacious dining area, living room on the main floor and a massive rec room in the basement. The location is great as you are near schools, shopping & restaurants. The primary bedroom is spacious with a walk in closet and ensuite. The main floor offers 3 bedrooms in total and the basement has 2 additional bedrooms. The main floor offers a vaulted ceiling over the kitchen, dining and living room; creating a bright and inviting atmosphere. Off the kitchen is a patio perfect to BBQ and hosting company. The driveway is newer and in great shape. There is a high efficiency furnace, on demand hot water & central AC. This is a must see! (id:62055)
RE/MAX Excellence


