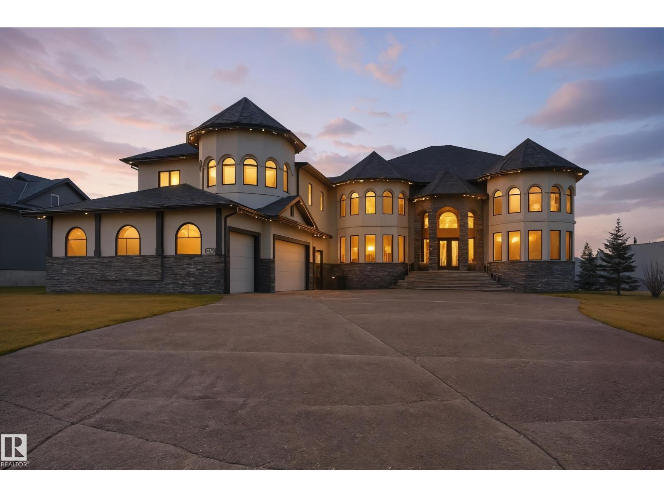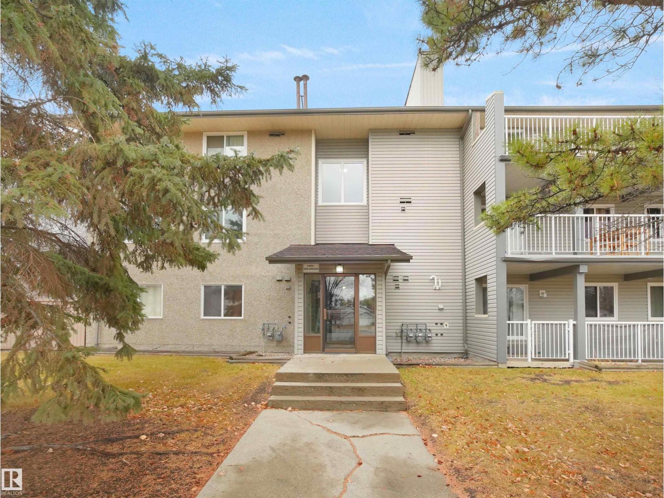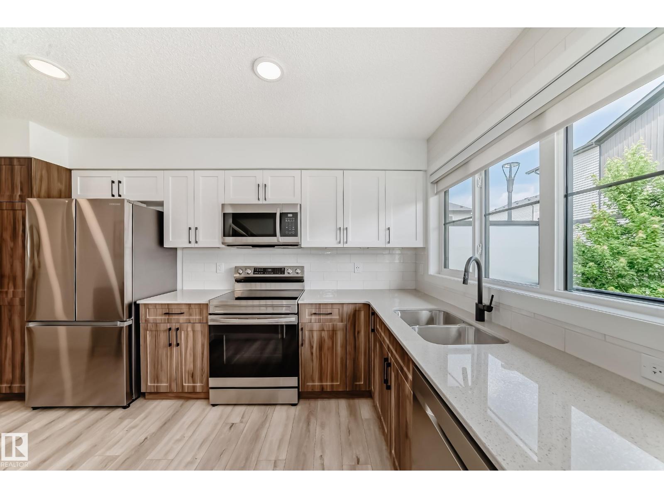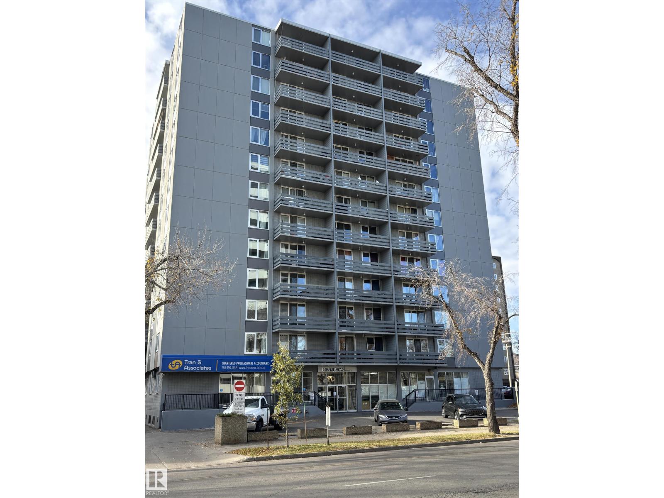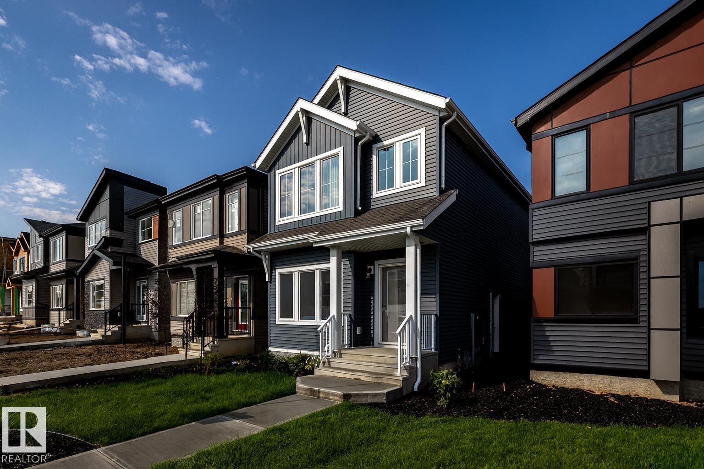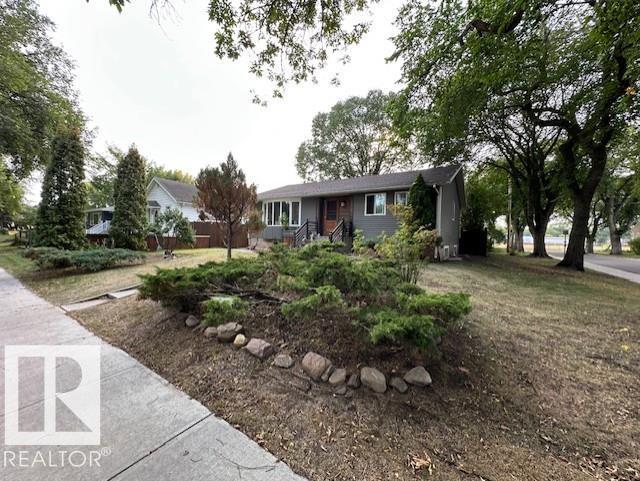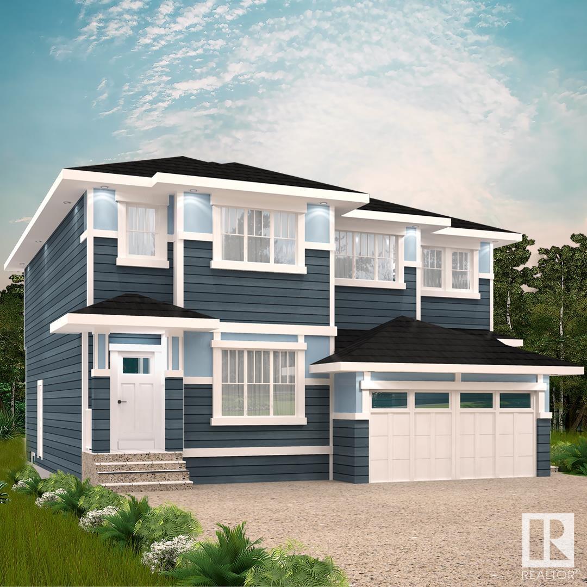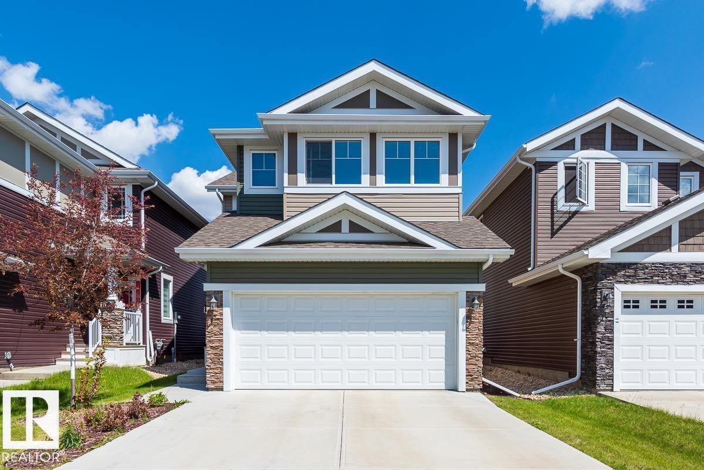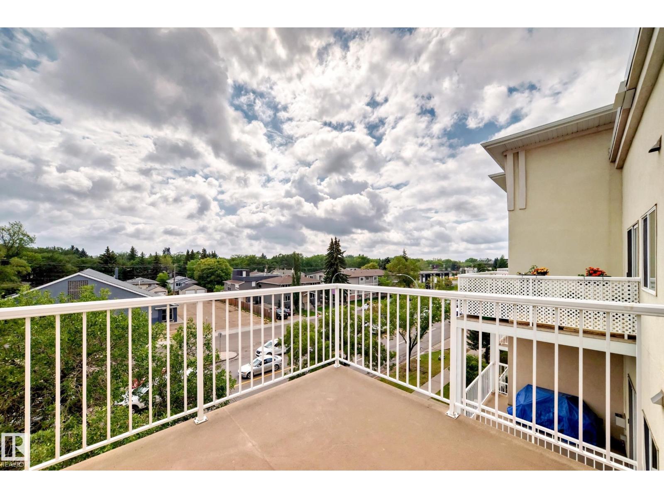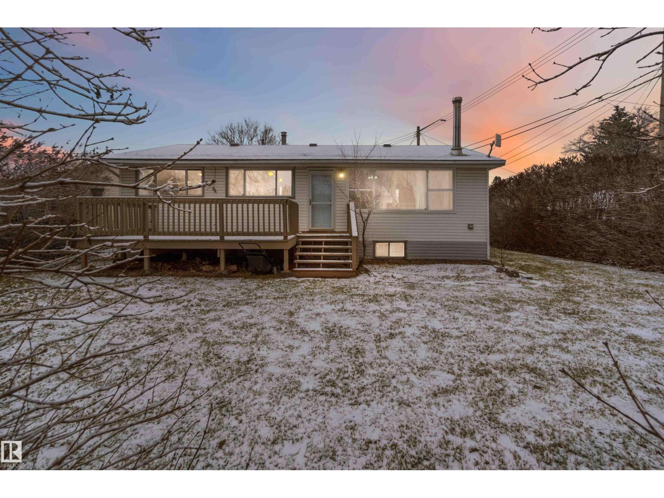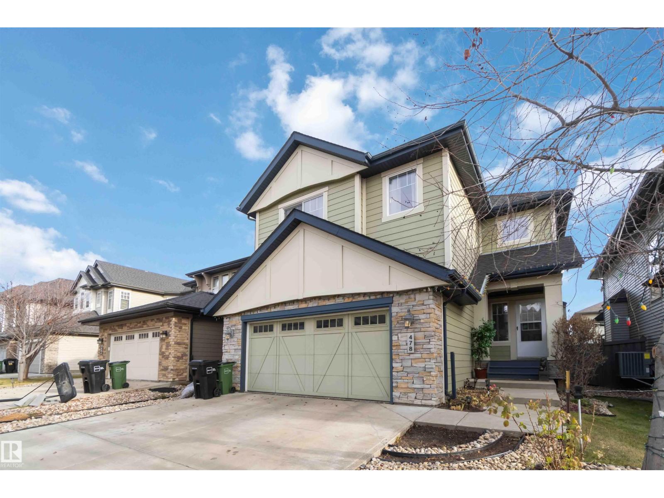#410 23033 Wye Rd
Rural Strathcona County, Alberta
LUXURY REDEFINED IN SHERWOOD HILLS ESTATES! 7 BEDS 9 BATHS. Step into over 5600 SQFT of fully renovated elegance. The grand foyer with a DOUBLE CURVED STAIRCASE sets the tone for this showpiece home. A formal dining room and sun-filled living room with oversized windows lead into a designer white kitchen with marble counters, SUB-ZERO fridge & freezer, gas range, huge island, and custom butler’s pantry with second fridge. Main floor bedroom with ensuite. Upstairs offers 5 BEDROOMS — ALL WITH ENSUITES, including 2 primary retreats with jetted tubs and one with steam shower, plus bonus room and laundry. The lower level features a massive rec area with bar (ice maker, oven, fridge, dishwasher), theatre, gym, and guest suite. Outside: private yard with deck, garden, artificial turf, and path access. 4+ CAR HEATED GARAGE, engineered hardwood, marble tile, new 2025 fence, and hardwired sound complete this spectacular estate. (id:62055)
Century 21 All Stars Realty Ltd
#104 18008 62b Av Nw
Edmonton, Alberta
Excellent opportunity for investors or first-time buyers! This well-maintained 2-bedroom condo in the desirable neighborhood of Ormsby Place offers comfort, style, and convenience. Featuring a bright open floor plan, spacious kitchen with ample counter space, and a cozy living room with fireplace that opens to a large patio—perfect for relaxing or entertaining. Enjoy the convenience of in-suite laundry and updated features including new flooring, interior doors, and freshly painted walls. The master bedroom includes a handy half ensuite, while the second bedroom is generous in size with a nearby full bath. Located just 10 minutes from West Edmonton Mall and minutes from public transit, this condo combines easy living with excellent value. Move-in ready and ideal for those seeking a low-maintenance lifestyle in a prime West Edmonton location! (id:62055)
RE/MAX Elite
#75 1203 163 St Sw
Edmonton, Alberta
FORMER SHOWHOME. Welcome to Glenridding's newest listing. This meticulously-kept home is ready for a new owner. The ground floor features a laundry room and a walk-in closet. The main floor features oversized windows, a fireplace, featured living room and a kitchen with an upgraded pantry option and appliances that look like they are brand new. Also off the main floor is a balcony that overlooks green space and trees. Upstairs is beautiful, the primary bedroom features an elegant slat accent wall. The ensuite showcases a 4-pc bathroom. . The secondary bedroom also features a board and batten feature wall, as well as another full 3-pc, featuring a walk-in shower. The heated, attached garage is perfect for cold winter days. Central A/C comes included as well. This home is located steps away from Rabbit Hill Road, and gives you quick access out to the Henday or Shops of Windermere. (id:62055)
Maxwell Devonshire Realty
#306 10160 116 St Nw Nw
Edmonton, Alberta
Welcome to Centurian Tower! Located in a sought-after downtown location with LOW CONDO FEES that include heat, power, and water! This well-maintained 1 bed, 1 bath condo features an upgraded kitchen with stainless steel appliances, in-suite storage, and a large east-facing balcony. The building offers a fitness room, laundry on every floor, and secure access with video surveillance. Enjoy being surrounded by amenities - shopping, transit, river valley trails, parks, restaurants, pubs, and coffee shops just steps away. Perfect for professionals, students, or anyone seeking a modern, low-maintenance downtown lifestyle. (id:62055)
Exp Realty
308 29 St Sw
Edmonton, Alberta
SHOW HOME FOR SALE — MOVE-IN READY! Discover the Kenton-Z by Akash Homes, a beautifully crafted 1601 sq ft two-storey located steps from the park in the welcoming community of Alces. Designed for modern family living, this home features an open-concept main floor which offers 9' ceilings, flowing French-imported laminate flooring and an open-concept flow where the kitchen, dining, and living areas connect seamlessly — perfect for entertaining or everyday comfort. Large windows fill the space with natural light, highlighting stylish finishes and thoughtful design details throughout, including an electric fireplace in the living room. Upstairs, enjoy a flex space, laundry closet, and three spacious bedrooms, including a primary suite with a walk-in closet and a private ensuite. Added perks include a separate side entrance, ideal for future development, and a double detached garage & landscaped for convenience. With its modern charm, smart layout, and unbeatable location, this former show home can be yours! (id:62055)
Century 21 All Stars Realty Ltd
11242 52 St Nw
Edmonton, Alberta
Picturesque 5 bedroom, 2 bathroom, w/ 20’x21’ garage over 1200+sqft bungalow w/ legal suite on a beautiful tree lined street in gorgeous Highlands in North Edmonton. Great first time home or investment! Separate entrance, fully finished basement, detached garage & NEW fully fenced backyard w/ 8'x10' shed. Hardwood / tile flooring throughout home. Bright and spacious living room, open kitchen spacious bedrooms. Finished basement offers a second kitchen, vinyl laminate floors, large living room, 1 bedrooms, 3-piece bath, and storage!! Upgrades include new roof, exterior paint, trim, and siding. Walking distance to all amenities, schools, major bus routes, stores & restaurants, medical services. Easy access to Yellow head trail & the Anthony Henday. MUST SELL NOW! BRING ALL OFFERS!! (id:62055)
Maxwell Polaris
309 27 St Sw
Edmonton, Alberta
With over 1500 square feet of open concept living space, the Kingston-D, with rear detached garage, from Akash Homes is built with your growing family in mind. This duplex home features 3 bedrooms, 2.5 bathrooms and chrome faucets throughout. Enjoy extra living space on the main floor with the laundry and bonus room on the second floor. The 9-foot main floor ceilings and quartz countertops throughout blends style and functionality for your family to build endless memories. PLUS A SIDE ENTRANCE & Rear double detached garage included. PLUS $5000 BRICK CREDIT! **PLEASE NOTE** PICTURES ARE OF SHOW HOME; ACTUAL HOME, PLANS, FIXTURES, AND FINISHES MAY VARY AND ARE SUBJECT TO AVAILABILITY/CHANGES WITHOUT NOTICE. (id:62055)
Century 21 All Stars Realty Ltd
1603 169 St Sw
Edmonton, Alberta
Welcome to this beautiful house in Glenridding Heights • This 1932 sq.ft. home sits on a regular lot w/east-facing backyard • it offers 3 bdrms, a den, and 2.5 baths • • Nearly every functional space is designed with windows, filling the interiors with natural light throughout the day • Main floor: 9ft ceilings, a bright open layout, a chef’s kitchen w/granite countertops and a full pantry wall, plus a convenient den ideal for a home office or study • Upstairs: the luxurious primary bedroom w/ a walk-in closet and a spa-like ensuite, plus 2 good sized bdrms, a laundry room, a main bath, and a large bonus room • outdoor, boasts a patio and a professionally maintained lawn in excellent condition • 9ft basement comes equipped w/a radon mitigation system for added safety • Close to all levels of schools — including a new junior high & high school (Grades 7–12) under full construction funding • All amenities within arm's reach. Shops, restaurants, schools and entertainment options are just steps away. (id:62055)
Mozaic Realty Group
#423 8528 82 Av Nw
Edmonton, Alberta
Top-floor, south-facing condo in a well-managed 45+ adult building offering great value and location! Enjoy tons of natural light and the largest sunny balcony in the building, perfect for relaxing or entertaining. Located just across from Bonnie Doon Mall and Safeway with public transit at your doorstep—plus easy access to the University of Alberta. This bright unit features 9 ft ceilings, air conditioning, gas fireplace, and open-concept living with a large kitchen counter and breakfast bar. New countertops and paint. The spacious master bedroom includes a walk-through closet and private ensuite. There's also a sizable den, in-suite laundry, heated underground parking, and storage. Condo fees include heat, water, and sewer. Residents have access to a social room, guest suite, and rooftop terrace. Ideal for downsizing or low-maintenance living in a vibrant, convenient location! (id:62055)
Digger Real Estate Inc.
17 Ross Dr
Fort Saskatchewan, Alberta
Welcome home to 17 Ross Drive, Fort Saskatchewan! This charming 1000 SqFt Bungalow in Old Fort Sask offers comfort and versatility. The open-concept main floor flows nicely, featuring 3 bedrooms up and 2 full bathrooms. A crucial feature for flexibility is the side entrance leading directly to the lower level, which features a second functioning kitchen and four bedrooms. This setup is ideal for accommodating extended family or providing private, flexible living space. Outside, you'll find a large detached single garage, excellent privacy, and a nice front deck perfect for morning coffee. Located close to schools and all amenities, this property makes family life and commuting simple. Some pictures are Virtually Stages (id:62055)
Royal LePage Premier Real Estate
478 Ainslie Cr Sw Sw
Edmonton, Alberta
Step inside and discover a home that feels larger with every glance. On the main floor, the open-to-below entrance welcomes you with natural light and volume. French doors open to a room of possibilities, and a nearby full washroom adds everyday convenience. The open concept kitchen, dining, and living area with granite counters and rich cabinetry brings everyone together, from breakfast at the island to weekend movies. Upstairs, you’ll find 4 generous bedrooms, and a family room for quality time. The primary suite features a spa-inspired ensuite with a steam shower and jet soaker tub, creating a private retreat. The finished basement expands your options with a 5th bedroom and rec area, ideal for family nights, fitness, or extended stays. An oversized garage adds practicality, while outdoors, mature trees and landscaping boost curb appeal and the yard provides space for family, pets, and play. Steps to Currents of Windermere, this original-owner home is a must-see. (id:62055)
Exp Realty
22829 95a Av Nw
Edmonton, Alberta
Welcome to 22829 95A AVE NW — a BEAUTIFULLY designed 2-storey with a LEGAL BASEMENT SUITE in the family-friendly community of SECORD! This home offers the perfect blend of COMFORT, STYLE, and INCOME POTENTIAL. The main floor features an OPEN-CONCEPT layout with a BRIGHT LIVING ROOM, modern KITCHEN with LARGE ISLAND and WALK-IN PANTRY, and a dining area ideal for FAMILY GATHERINGS. A convenient MUDROOM and half bath complete this level. Upstairs, enjoy THREE SPACIOUS BEDROOMS including a LARGE PRIMARY SUITE with WALK-IN CLOSET and 5PC ENSUITE. The BONUS ROOM and UPSTAIRS LAUNDRY make family living easy and functional. Downstairs, the FULLY FINISHED LEGAL SUITE includes its OWN LAUNDRY, KITCHEN, LIVING AREA, BEDROOM, and BATHROOM — perfect for EXTENDED FAMILY or RENTAL INCOME. With MODERN FINISHES, SMART DESIGN, and a PRIME LOCATION near parks, schools, and amenities, this home is an EXCEPTIONAL VALUE for both FAMILIES and INVESTORS! (id:62055)
Exp Realty


