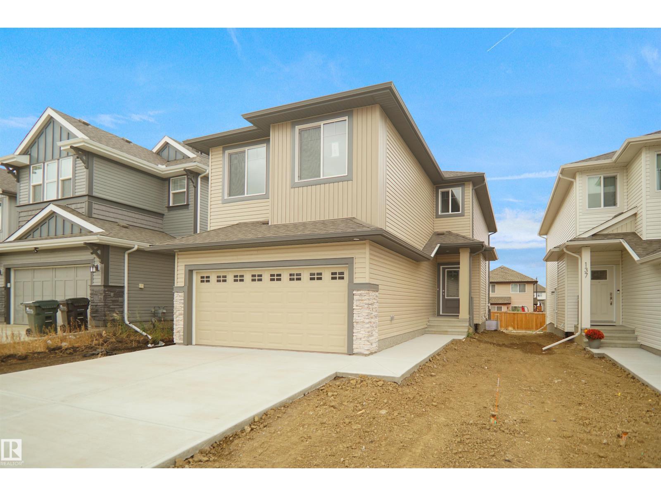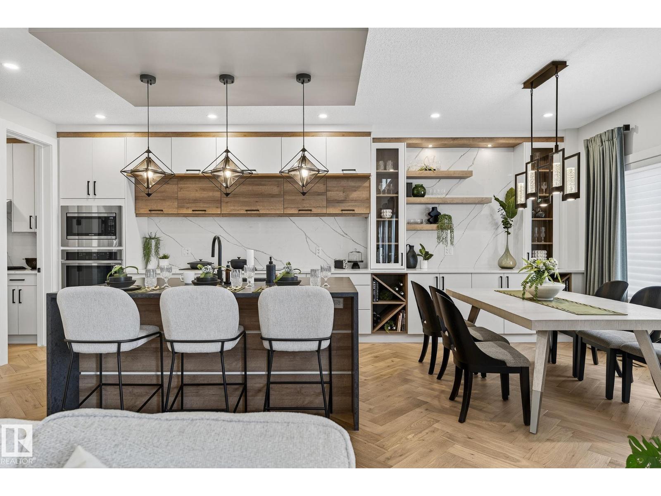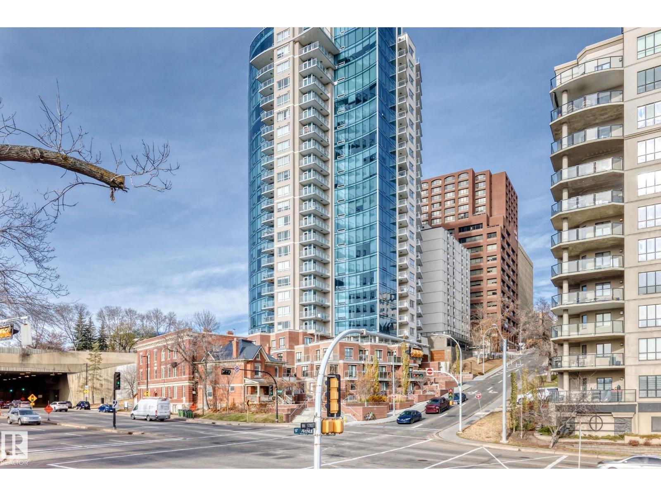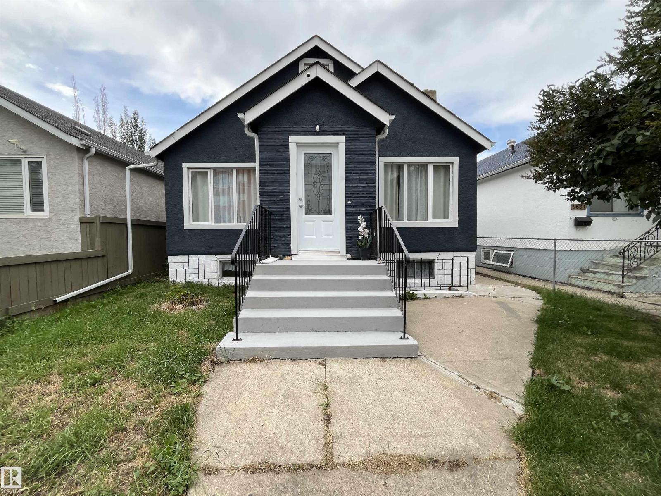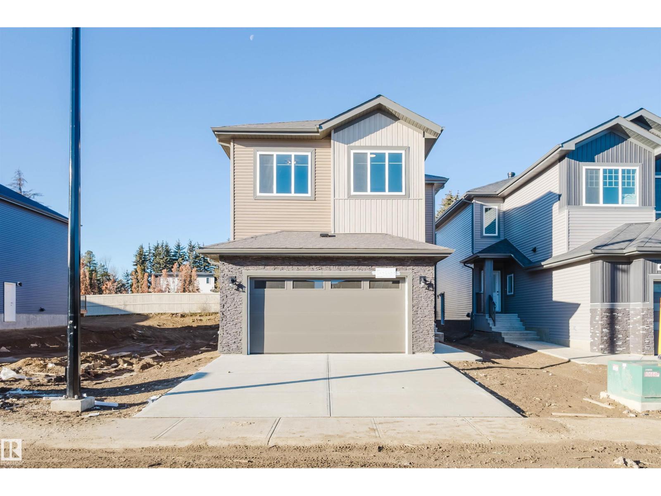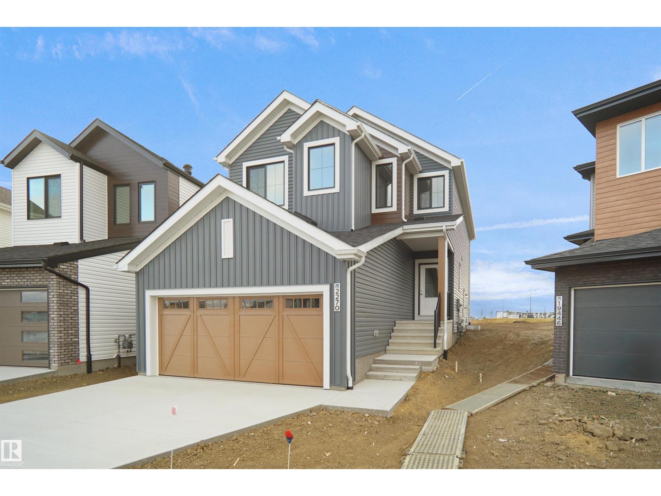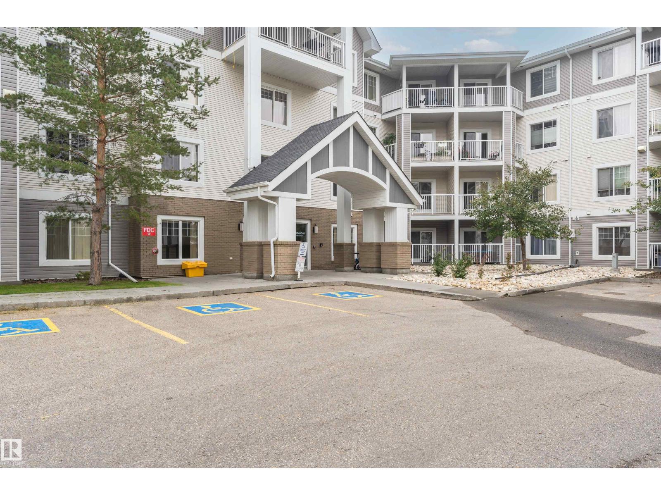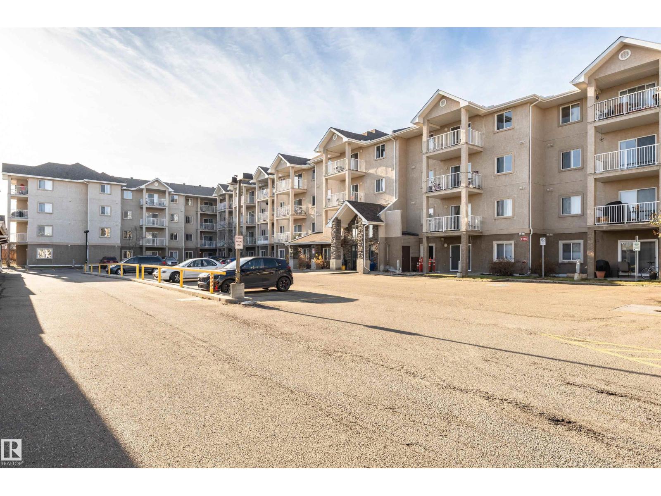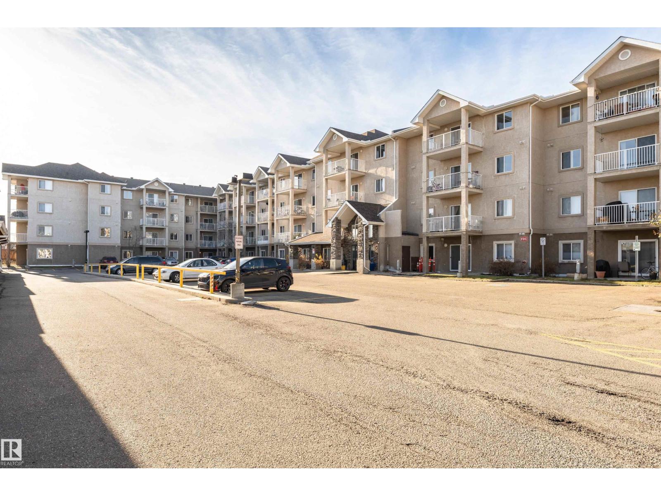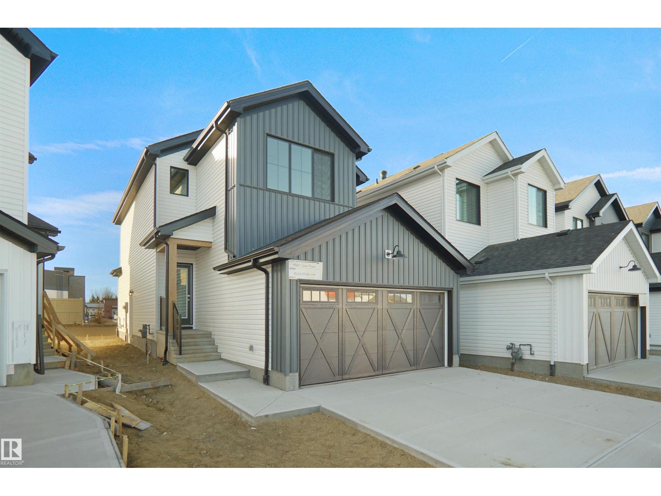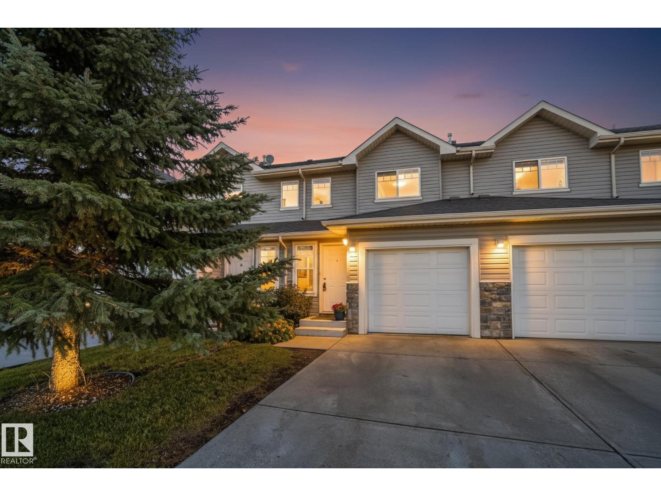9740 Carson Pl Sw
Edmonton, Alberta
Welcome to the Chelsea built by the award-winning builder Pacesetter homes located in the heart of the Chappelle and just steps to the walking trails and parks. As you enter the home you are greeted by luxury vinyl plank flooring throughout the great room ( with open to above ceilings) , kitchen, and the breakfast nook. Your large kitchen features tile back splash, an island a flush eating bar, quartz counter tops and an undermount sink. Just off of the kitchen and tucked away by the front entry is a 2 piece powder room and a main floor den. Upstairs is the primary bedrooms retreat with a large walk in closet and a 4-piece en-suite. The second level also include 2 additional bedrooms with a conveniently placed main 4-piece bathroom and a good sized central bonus room. Close to all amenities and easy access to the Henday and the white mud trail. *** This home is under construction and the photos used are from a previous similar home, the colors and finishings may vary , complete by April/ May 2026 *** (id:62055)
Royal LePage Arteam Realty
17124 2 St Nw
Edmonton, Alberta
The wait is over — our upgraded show home by Lyonsdale Homes in the sought-after Marquis community is now available! From the moment you step inside, this home impresses with elegant design, premium finishes, and exceptional craftsmanship. Soaring main-floor ceilings create an open, airy feel, showcasing just under 2,700 sq. ft. of thoughtfully designed living space. Quartz detailing around the fireplace adds a striking focal point, while the chef-inspired kitchen features Quartz countertops, a built-in oven, electric cooktop, and a spice kitchen with gas range. With 4 spacious bedrooms and 4 full bathrooms, including two master bedrooms—one with a stunning tiled feature wall—this home blends luxury and comfort. Air conditioning and all furniture are included, making it truly move-in ready. The oversized triple garage and side basement access provide flexibility, while durable Hardie Board siding and a fully landscaped yard add lasting appeal. (id:62055)
Homes & Gardens Real Estate Limited
82 Blackbird Bn
Fort Saskatchewan, Alberta
Welcome to this brand new home in the heart of Fort Saskatchewan, built with quality and care by Valencia Homes. Featuring 3 spacious bedrooms upstairs, a convenient laundry room, and 2.5 bathrooms, this home is designed with both comfort and functionality in mind. The main floor boasts soaring 9-foot ceilings, creating a bright and open living space filled with natural light. A separate side entrance adds versatility and future potential. Perfectly located close to schools, parks, and public transit, this home offers the ideal blend of modern style and everyday convenience. Don’t miss your chance to own a beautifully crafted Valencia home in a prime location! (id:62055)
Royal LePage Arteam Realty
#503 9720 106 St Nw
Edmonton, Alberta
Welcome to luxury living at Edmonton’s premier high-rise condominium, perfectly situated in the heart of DOWNTOWN! This beautiful unit features 1 bedroom, 1 bathroom, and a large balcony, along with a heated underground parking stall. The open-concept layout offers a bright and spacious living room with a balcony and gorgeous hardwood flooring throughout. The modern kitchen boasts ample cabinetry, stylish backsplash, SS appliances includes gas stove & a large granite centre island. Master bedroom comes with a walk-in closet, and a 4pc ensuite. Enjoy the convenience of in-suite laundry with a white front loaded washer and dryer. Located just minutes from public transportation, LRT, MacEwan University, Ice District, River Valley, parks, restaurants, shops, pubs, cafés, and museums. Quick possession available—just move in and enjoy downtown living at its finest! (id:62055)
RE/MAX Elite
9638 106 Av Nw
Edmonton, Alberta
**McCauley Investment Opportunity!** Featuring over 1,290 Sq. Ft. above grade + 1,000 Sq. Ft. below ~ 6 BEDROOMS & 2 full baths + separate laundry hookups. EXTENSIVE RENOVATIONS INSIDE & OUT INCL.; all plumbing, electrical, lighting, trim/doors, windows, fencing, basement kitchen, both bathrooms, hot water tank, brand new boiler heating system with independent control for each level (3 loop thermostat). Main floor offers a gorgeous & bright living room with vintage ornamental fireplace, large windows, laminate floors & 3 entrances (front, rear & side). Basement has 2 separate entrance points (side & rear), high ceilings & tons of windows. Lots of additional storage as well. Exterior rear staircase leads to a separate finished attic space for potential storage. Exterior stucco has been freshly painted with new fascia & eaves. Nice size yard + older single det'd. garage. Quick access to Downtown, Little Italy shops & public transportation. **NOTE: Basement unit is rented & generating $1050/mo (incl. util)! (id:62055)
RE/MAX River City
1570 Siskin Li Nw
Edmonton, Alberta
Located in the community of Kinglet Gardens, this newly built 4-bedroom, 3-bathroom home offers a functional layout with modern finishes throughout. The main floor includes a contemporary kitchen with a spice kitchen, a spacious dining area, and a bedroom with access to a 3-piece bathroom, ideal for guests or multi-generational living. The kitchen and dining area are open to above, allowing for ample natural light. Upstairs features a large bonus room with a fireplace, a primary bedroom with a 5-piece ensuite and walk-in closet, along with two additional bedrooms and a full bathroom. Separate side entrance with potential for future development. (id:62055)
Sterling Real Estate
1163 South Creek Wd
Stony Plain, Alberta
Welcome to the “Columbia” built by the award winning Pacesetter homes and is located on a quiet street in the heart Westerra. This unique property insouth creek and offers nearly 2200sq ft of living space. The main floor features a large front entrance which has a large flex room next to it which can be used as an office if needed, as well as an open kitchen with quartz counters, and a large walkthrough pantry that is leads through to the mudroom and garage. Large windows allow natural light to pour in throughout the house. Upstairs you’ll find 3 large bedrooms and a good sized bonus room. The unspoiled basement is perfect for future development. This is the perfect place to call home. Close to all amenities. *** Home is under construction and almost complete the photos being used are from the exact home recently built colors may vary, this home will be complete by the end of April 2026 *** (id:62055)
Royal LePage Arteam Realty
#314 4403 23 St Nw
Edmonton, Alberta
Welcome to this beautiful South West exposure, third-floor, 2 bedrooms, 2 bathrooms condo, located in Aspen Meadows complex, in the community of Larkspur. This stunning unit boasts 880 sq. ft. of modern & stylish living space. As you step inside, you'll immediately notice the spacious and open-concept layout. The bright living room lets in plenty of natural light, creating a warm & inviting atmosphere. The kitchen comes w/ white appliances, plenty of cabinets & countertop space for all your storage needs. The Primary is well-sized, offers ample of closet space, and 3pc en-suite. In-suite laundry w/storage ensuring maximum convenience & ease. Title underground parking. The complex is well-maintained and features many amenities, including exercise and social rooms. Perfect for the first time buyers or investors. Located in the heart of Larkspur, this condo is just steps away from all the amenities you need, including schools, parks, shopping, and restaurants. Quick access to the Whitemud & Anthony Henday. (id:62055)
Century 21 All Stars Realty Ltd
#108 2305 35a Av Nw
Edmonton, Alberta
Welcome to this fantastic CORNER UNIT! 2 bedrooms, 2 full baths condo is located in the community of Wild Rose. It is the perfect fit for first time buyers, investors or even those just looking to downsize. This 880 sq. ft. unit features a bright open-concept layout with a spacious kitchen with island, dining, and living area with patio door leading to your covered patio. The bedrooms are thoughtfully placed on opposite sides for privacy. The primary suite includes a walk-through closet and a full ensuite. In-suite laundry and storage, covered parking situated just steps from your patio. Ideal location, close to schools, parks, transit, Whitemud, Anthony Henday, and just a short walk to the Meadows Rec Centre and Library. Move in and enjoy your new home. The location is unbeatable! (id:62055)
Century 21 All Stars Realty Ltd
#123 2305 35a Av Nw
Edmonton, Alberta
Super Affordable! Welcome to this well-maintained 1 bedroom, 1 bathroom apartment ideally situated in a vibrant neighborhood of Wild Rose. This cozy unit is filled with natural light and features an open-concept living and dining area, perfect for relaxing or entertaining. Recently upgraded with brand new flooring , paint & bathroom vanity. The kitchen has ample of cabinets and counter space. The Primary bedroom is generously sized. In suite laundry, 4-pc bath and storage unit. Enjoy building amenities and outdoor parking stall located just across from the unit. This apartment complex is situated just steps away from shopping centers, grocery stores, restaurants, public transportation, and parks, which makes it perfectly convenient for daily living. AMAZING LOCATION ! AMAZING PRICE! (id:62055)
Century 21 All Stars Realty Ltd
9738 Carson Pl Sw
Edmonton, Alberta
Welcome to the Willow built by the award-winning builder Pacesetter homes and is located in the heart Chappelle and just steps to the walking trails and parks. As you enter the home you are greeted by luxury vinyl plank flooring throughout the great room, kitchen, and the breakfast nook. Your large kitchen features tile back splash, an island a flush eating bar, quartz counter tops and an undermount sink. Just off of the kitchen and tucked away by the front entry is a 2 piece powder room. Upstairs is the master's retreat with a large walk in closet and a 4-piece en-suite. The second level also include 2 additional bedrooms with a conveniently placed main 4-piece bathroom and a good sized bonus room. The unspoiled basement has a side separate entrance and larger then average windows perfect for a future suite. Comes with a side separate entrance perfect for future development. *** Under construction photos used are from the same style home recently built colors may vary to be complete by April 2026** (id:62055)
Royal LePage Arteam Realty
#71 230 Edwards Dr Sw
Edmonton, Alberta
Welcome to this inviting townhome in the family-friendly community of Ellerslie! Step inside and you’re greeted by a bright foyer that opens into a spacious living room anchored by a cozy fireplace, the perfect spot to unwind after a long day. The open-concept layout flows seamlessly into the dining area and kitchen, creating an ideal setup for both everyday living and entertaining guests. A convenient two-piece bath and access to the attached garage complete the main floor. Upstairs, you’ll find three comfortable bedrooms, including a generous primary suite with plenty of closet space. The upper level also features a full four-piece bath and a thoughtful hall layout that keeps everything connected yet private. Outside, enjoy a low-maintenance yard, great for morning coffee or summer BBQs with extra space for kids or pets to play. Located close to schools, parks, shopping, and quick access to major routes, this home blends comfort, convenience, and value perfectly. (id:62055)
Real Broker


