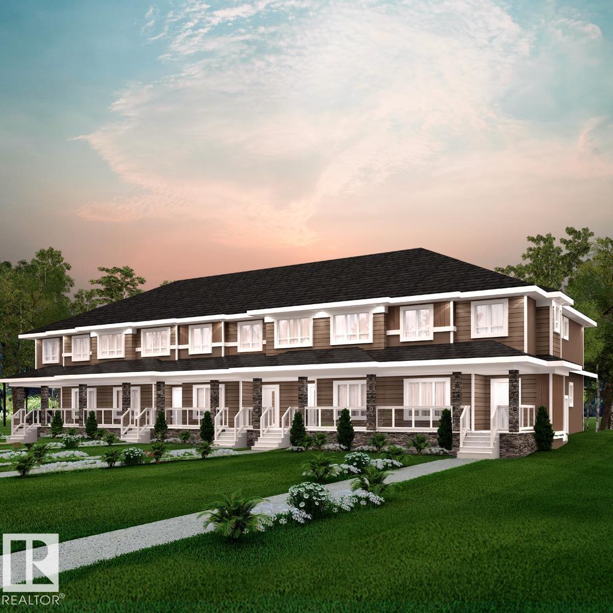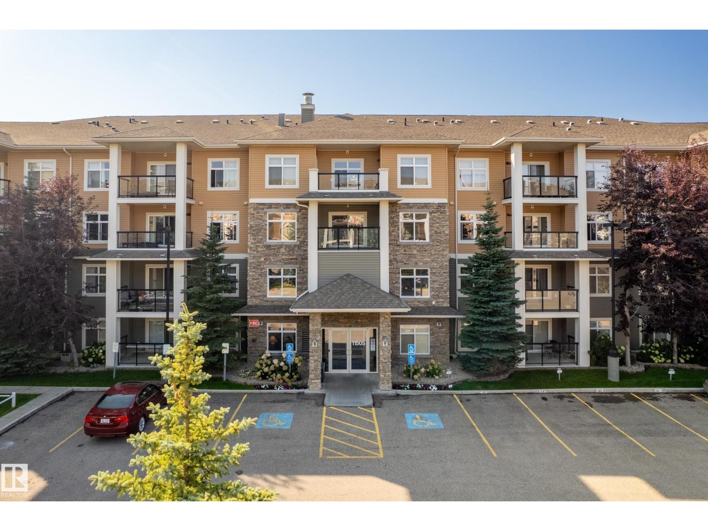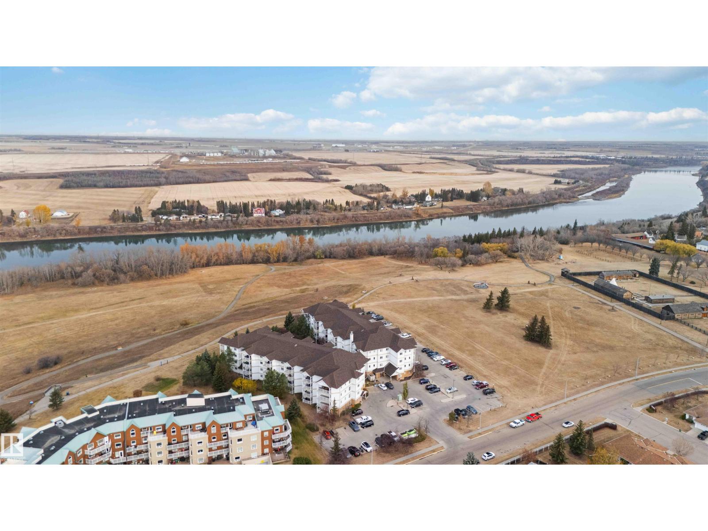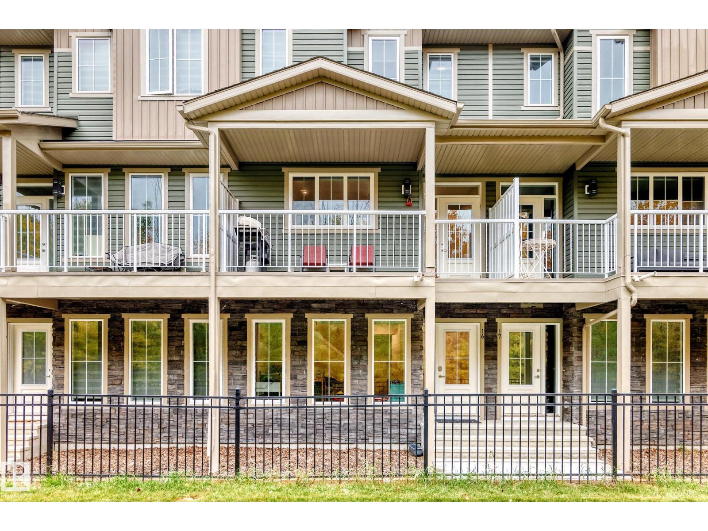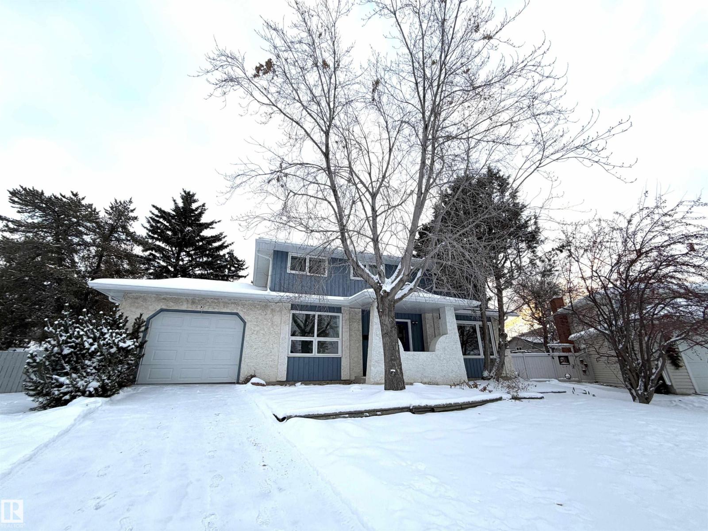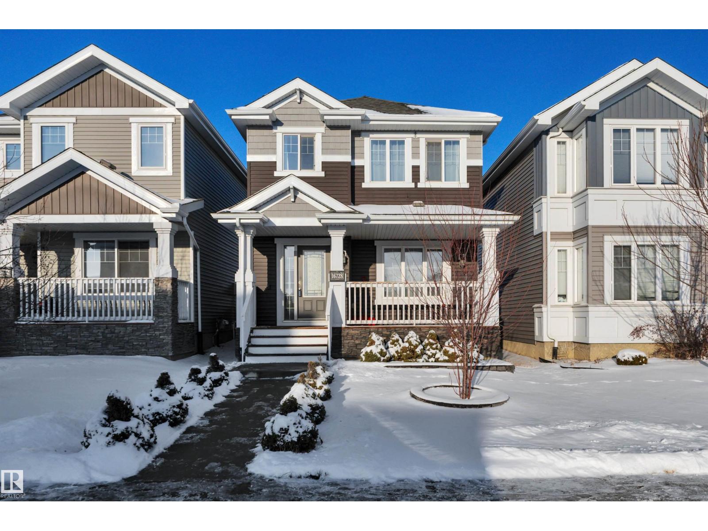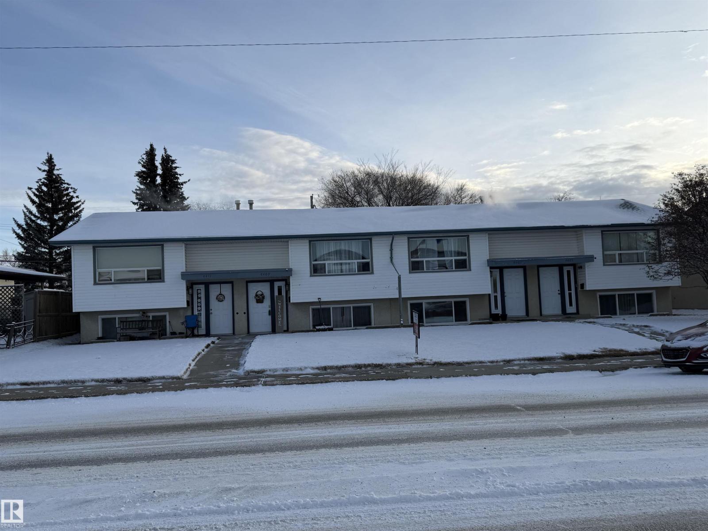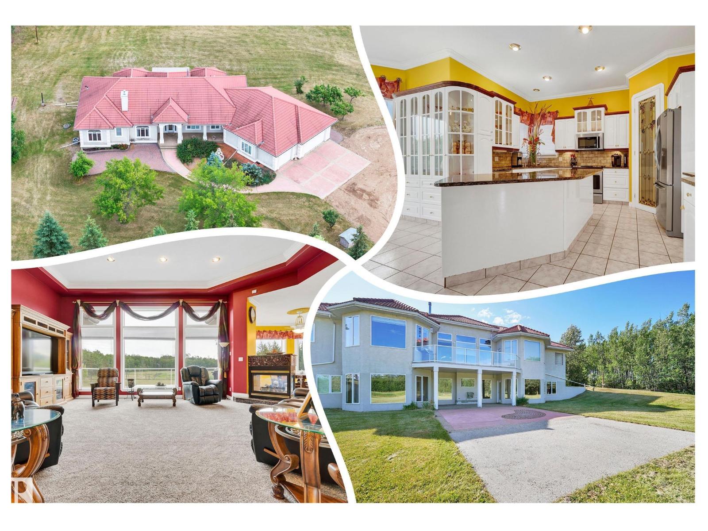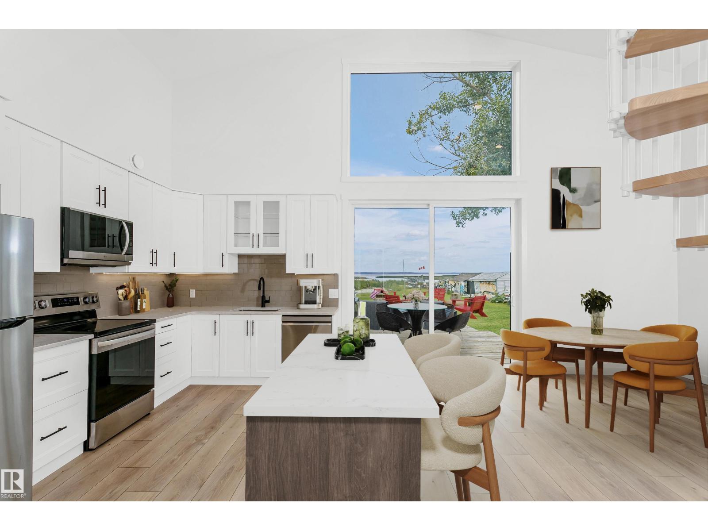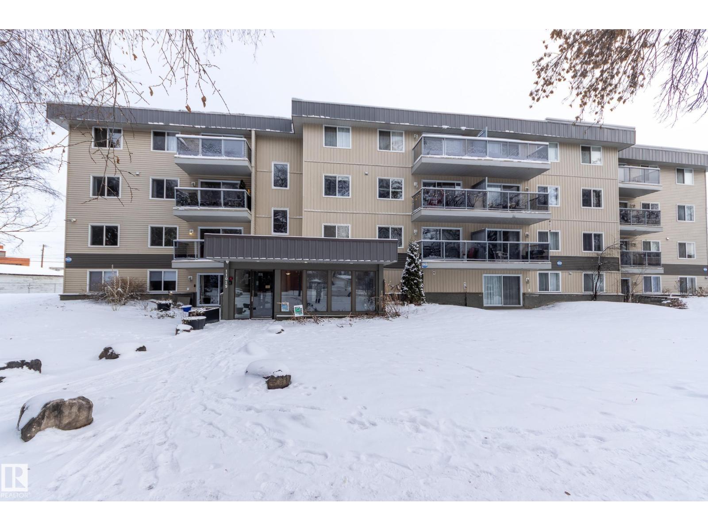1296 Keswick Dr Sw
Edmonton, Alberta
NO CONDO FEES! Located in the heart of Windermere, Keswick Landing is a thriving new community that embodies style, value and location. You can your family can enjoy the benefits of a community that continues to grow as you do! Spanning approx. 1714 SQFT, this home offers a thoughtfully designed layout & modern features. As you step inside, you'll be greeted by an inviting open concept main floor that seamlessly integrates the living, dining, and kitchen areas. Abundant natural light flowing through large windows highlights the elegant laminate and vinyl flooring, creating a warm atmosphere for daily living and entertaining. Upstairs, you'll find a bonus room + 3 bedrooms that provide comfortable retreats for the entire family. The primary bedroom is a true oasis, complete with an en-suite bathroom for added convenience. $5000 BRICK CREDIT! PICTURES ARE OF SHOW HOME; ACTUAL HOME, PLANS, FIXTURES, AND FINISHES MAY VARY AND ARE SUBJECT TO CHANGE WITHOUT NOTICE. (id:62055)
Century 21 All Stars Realty Ltd
#343 11505 Ellerslie Rd Sw
Edmonton, Alberta
Beautiful 2 bedroom, 2 bathroom condo with a bright, functional layout in a well-managed building. The open-concept living and dining areas are filled with natural light and open onto a spacious south-facing balcony with enormous amount of sunlight. The primary suite features a walk-through closet and 3-piece ensuite, while the second bedroom and 4-piece bath offer great flexibility. In-suite laundry adds everyday convenience. Building amenities include a fitness centre, guest suite, games room with pool table, heated underground parking, and a storage cage. An excellent opportunity to own in a desirable location! (id:62055)
RE/MAX River City
#105 9930 100 Av
Fort Saskatchewan, Alberta
This incredibly well-kept 2-bedroom, 2 bath condo is located in one of the most sought-after locations in Fort Saskatchewan, situated on the banks of the river valley and backing onto the extensive trail system. Walking distance to Fort Heritage Precinct, shopping, including co-op and Legacy Park. This main floor unit is easily accessible from the front entrance and has NO STAIRS. Inside, you'll find a practical floor plan featuring two large bedrooms, including the primary with a walk-in closet and 4 pc. ensuite. Off the open and bright living room, you'll find the sliding doors, leading to the ground-level PATIO with exposed aggregate concrete and a low-maintenance aluminum railing with a gate. The spacious kitchen features plenty of cabinet and counter space, including an eating peninsula. This unit includes IN-SUITE laundry and an assigned parking stall. There is plenty of visitor and on-street parking at the building. You cannot beat the value, convenience and picturesque location of this property (id:62055)
Exp Realty
#16 1051 Graydon Hill Bv Sw
Edmonton, Alberta
Welcome to desirable Graydon Hill, where this spacious 1,714 sq ft townhome offers exceptional value and comfort. Facing green space and trees, The main-floor den provides a great space for a home office or play area, while the open-concept main level features a large living room and two balconies, including one with a beautiful treed view. The kitchen connects seamlessly to the dining and living areas, perfect for everyday living or entertaining. Upstairs, find three generous bedrooms and convenient upper-floor laundry. Additional highlights include a double attached garage, low condo fees, and a prime location close to parks, trails, schools, and major roadways. With its modern layout, bright interior, and move-in-ready condition, this Graydon Hill townhome offers the ideal combination of space, style, and convenience. (id:62055)
Exp Realty
3024 Galloway Tc
Sherwood Park, Alberta
HUGE TREED LOT/PRIVATE SETTING - 0.4 ACRES!...FEELS LIKE COUNTRY LIVING, IN THE HEART OF SHERWOOD PARK!...RENOVATED - NEW CARPET, NEW PAINT, NEW ROOF, SOFFITS, GUTTERS LAST YR!...FINISHED TOP TO BOTTOM!...4 BEDS UP/3 BATHS!...QUIET CULDESAC...~!WELCOME HOME!~ This home boasts everything you will need! Walk into a spacious foyer, leading to either a den/second living space or living room with cozy wood burning fireplace. Kitchen has newer cabinetry and SS appliances, with a great size eating/dining area. Convenient main floor laundry, and a half bath as well! Four great size bedrooms up. Primary has a renovated 2 pce ensuite. FULLY FINISHED BASEMENT boasts a recreation room, family room, and flex space. NEW WINDOWS (12 yrs ago), NEW FURNACE (4 YRS AGO). Gorgeous treed lot, so private you'd think you bought an acreage! Close to all amenities, in one of the best subdivisions of Sherwood Park. Prepare to be impressed - you won't want to miss out on this one! (id:62055)
RE/MAX Elite
16728 15 Av Sw
Edmonton, Alberta
Welcome to this stunning, well-maintained 2-storey home in the highly desirable community of Glenridding Heights! Featuring 3 spacious bedrooms and 2.5 baths, this home offers the perfect blend of style and functionality. The main floor is bright and inviting, filled with natural light and designed with an open-concept layout. The modern kitchen showcases stainless steel appliances, sleek quartz countertops, and a convenient pantry—ideal for cooking and entertaining. Upstairs, the primary bedroom offers a private retreat with a 4-piece ensuite and dual closets, while two additional bedrooms and another full bath provide space for family or guests. Perfectly located, this home is just minutes from parks, trails, schools, shopping, restaurants, & public transportation. The yard is fully fenced, has a nice sized deck and also has access to the double detached garage. Combining comfort, convenience, and a family-friendly neighborhood, a quiet street with ample parking this property is truly a must-see! (id:62055)
Rimrock Real Estate
4407 47 St
Wetaskiwin, Alberta
Fantastic Opportunity for INVESTORS & MULTI-FAMILY’S to own this unique 4-Plex…solid-built & well maintained property is a must-see! Prime location close to schools, parks & recreation centre (swimming pool, rinks, curling). Each Unit is Bi-level style w/ 3 lower bedrooms, 4-pc bath, upper spacious family room, large kitchen/dining & 2-pc bath w/laundry. Some Updates include shingles, windows, doors, each unit has 100 amp service & individually metered with some interior updates. Backyard is fenced with concrete pad, large parking area and shed. Whether you are expanding your portfolio or entering the investment market, this 4-plex delivers stability, convenience and growth potential. (id:62055)
Royal LePage Parkland Agencies
11434 71 Av Nw
Edmonton, Alberta
GREAT INVESTMENT OPPORTUNITY in BELGRAVIA, and just steps away from the UNIVERSITY of ALBERTA, and only a few hundred metres to Belgravia LRT (next stop: University Station). This 2-storey infill c/w a SEPARATE ENTRANCE and rough-ins for a FUTURE LEGAL SUITE offering great rental potential for student & professionals alike! Offering 4 beds and 4bath, this half-Duplex features ACRYLIC STUCCO and LUX PANELS with LOW-MAINTENANCE LANDSCAPING front and back, including ARTIFICIAL TURF. Inside HARDWOOD flooring, QUARTZ counters, bar area, gas fireplace. The 2nd floor offers a SPACIOUS PRIMARY bedroom with large walk-in closet, DUAL-SINK ENSUITE, and BALCONY. Two more bedrooms, upstairs laundry, and a 4-pc bath complete the 2nd level. The FULLY FINISHED BASEMENT includes a large family room, 4th bedroom, full bath. DOUBLE GARAGE, modern exterior, and walkable location close to cafés, transit, parks, and Edmonton’s core amenities make this a turnkey option for professionals, families, or investors alike. (id:62055)
Real Broker
#22764 97 Av Secord Nw
Edmonton, Alberta
Stylish and functional home with open-concept living. Features a bright flex room, modern kitchen with stainless steel appliances, quartz countertops, island, and walk-in pantry. Enjoy a private balcony—perfect for BBQs! Upstairs offers a primary bedroom with ensuite, two more bedrooms, full bath, and laundry. Includes central A/C, double attached garage, and quartz finishes throughout. Great location near parks, trails, schools, and shopping. (id:62055)
Initia Real Estate
13419 Lakeland Dr
Rural Lac La Biche County, Alberta
Welcome to this EXCLUSIVE Equestrian Estate! Situated just 2 KM from town, this prime 51-acre LUXURY property is in a league of it's own! A PRIVATE Spruce-lined driveway welcomes you in. Featuring a 12-acre HAY FIELD, trail system, 100 x 200 outdoor RIDING ARENA, round pen, corrals, watering bowls, & hydrants. OUTBUILDINGS include a HEATED BARN w/2 stalls, tack room, & full loft, plus a 42x56 METAL CLAD SHOP & 2 sheds. The CUSTOM HOME offers 5244 sq ft of living space, TRIPLE HEATED GARAGE w/ cold room, a GRAND ENTRANCE opens to a living room w/3-sided FIREPLACE. Cook in the CHEF'S ISLAND KITCHEN w/ GRANITE counters, SS appliances, & large pantry. The main floor boasts 8-ft doors, a Primary w/ a SPA like ensuite, plus 2 more bdrms w/ 1.5 baths & main floor laundry. The fully finished WALK-OUT basement, incl a GAMES ROOM, 2nd KITCHEN, 2 bedrooms, & full bath. Town H2O & sewer at property line. Walk to golf, boat launch, or Sir Winston Churchill Park. Class w/ Distinction, see it you'll LOVE this HOME! (id:62055)
RE/MAX River City
24, 55022 Ste. Anne Tr
Rural Lac Ste. Anne County, Alberta
Completely redone and brand new inside and out!! Fantastic 3 bed 2 bath cottage or full time home for you and your family to enjoy. Large open main floor which is host to the kitchen/living area and features a spiral staircase leading to the wide open bonus room all with lake views! Primary bedroom with ensuite, 2 more bedrooms, 3 piece bathroom and laundry closet all on the main floor. Family room with lake views and vaulted ceiling along with garden door to deck are also on the main floor. Located waterfront in Gunn along the NE shore of Lac Ste Anne this can be your family destination or use as vacation rental. Vinyl plank flooring, triple glazed windows, composite siding, brand new electrical/mechanical, on demand hot water, municipal sewer and 3300 gallon cistern add to this gem. Some photos are virtually staged. A BRAND NEW FENCE has JUST been added to give fantastic privacy from neighbours. (id:62055)
RE/MAX Preferred Choice
#205 11019 107 St Nw
Edmonton, Alberta
Discover an affordable and well-located condo in Central McDougall, ideal for first-time buyers or investors. This 1 bedroom end unit puts you steps from Kingsway Mall, Royal Alex, Glenrose, transit, and the LRT, making daily life incredibly convenient. Inside, you’re greeted by a freshly painted space with a handy office nook right at the entry. The bright and spacious living room opens onto a west-facing balcony, ideal for evening sun. The kitchen offers ample cabinetry and opens to the dining area, creating an easy flow to the living room. A huge bonus: it's one of the few units with its own washer and dryer tucked into a dedicated laundry room with extra storage. The peaceful bedroom easily accommodates a king bed and gets great natural light. You’ll also appreciate the assigned parking stall located close to the door for easy access. With low condo fees and everything you need within walking distance, this is a practical and smart buy, whether you're starting out or adding to your rental portfolio! (id:62055)
RE/MAX Real Estate


