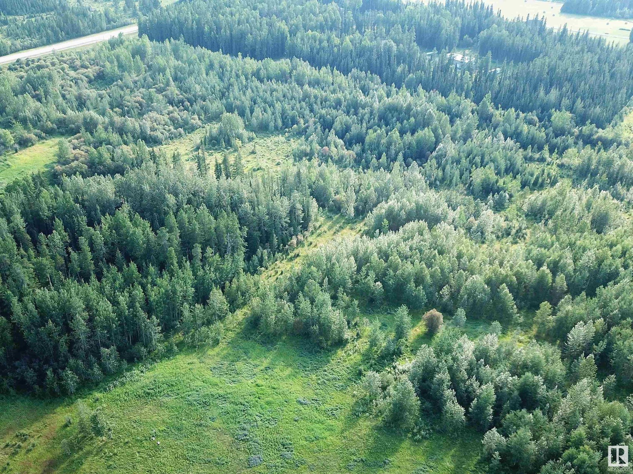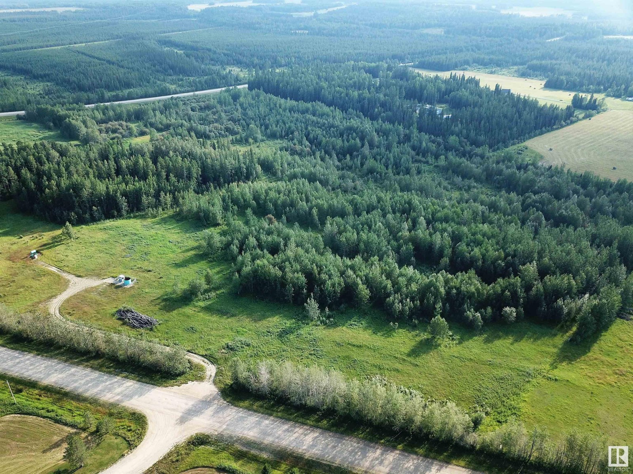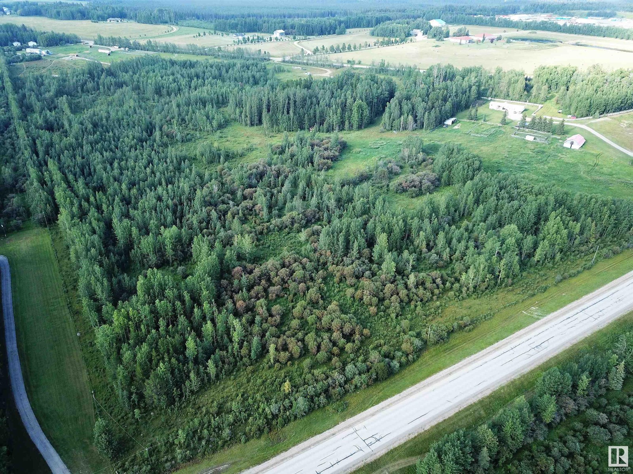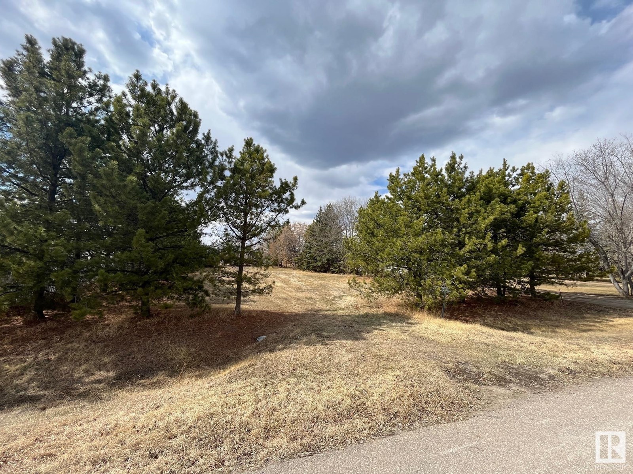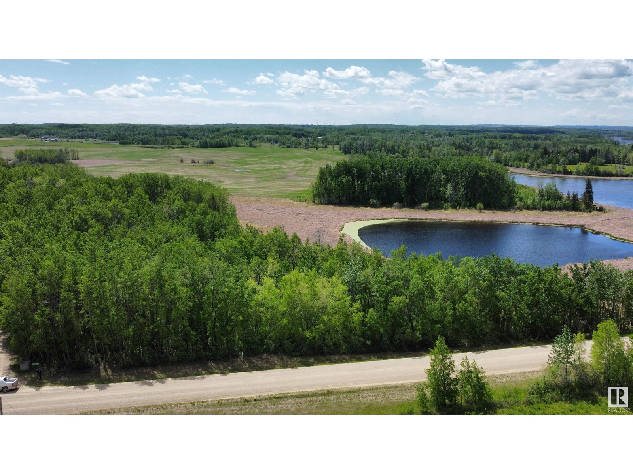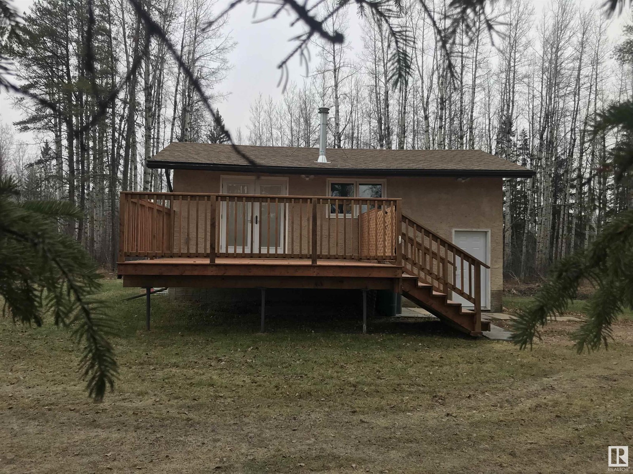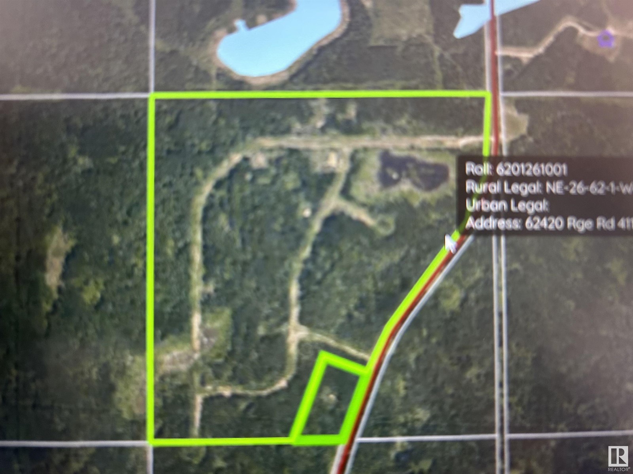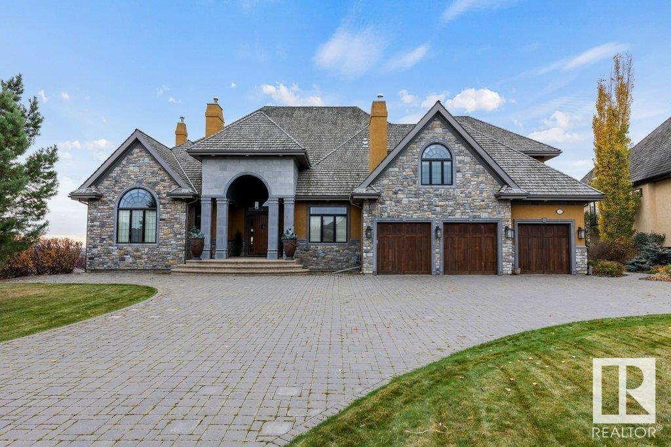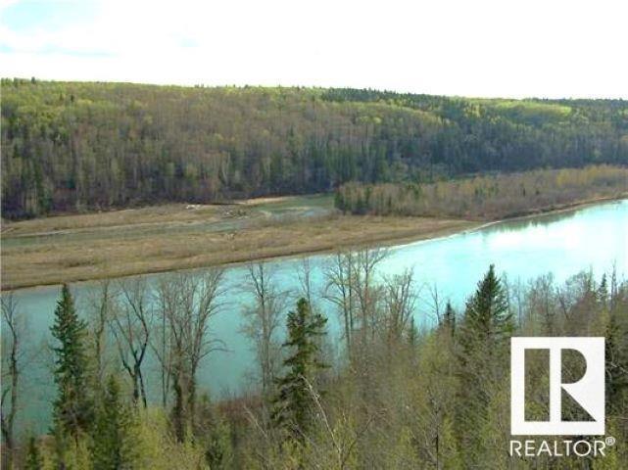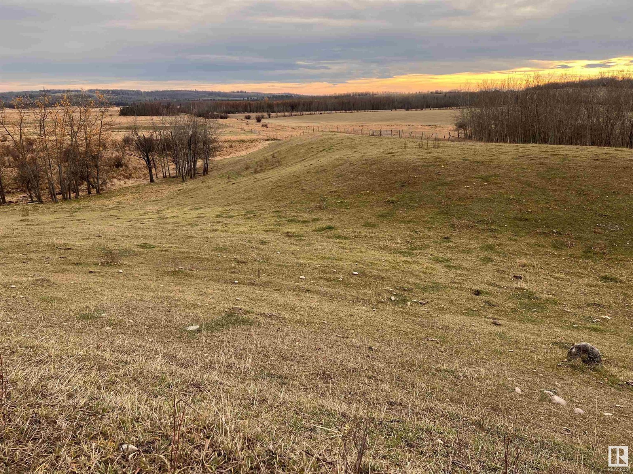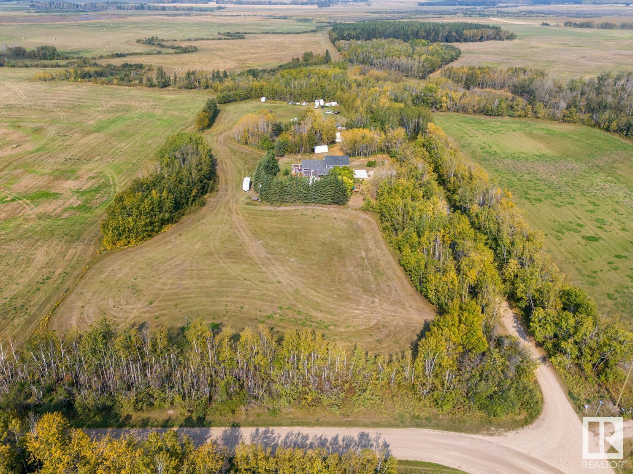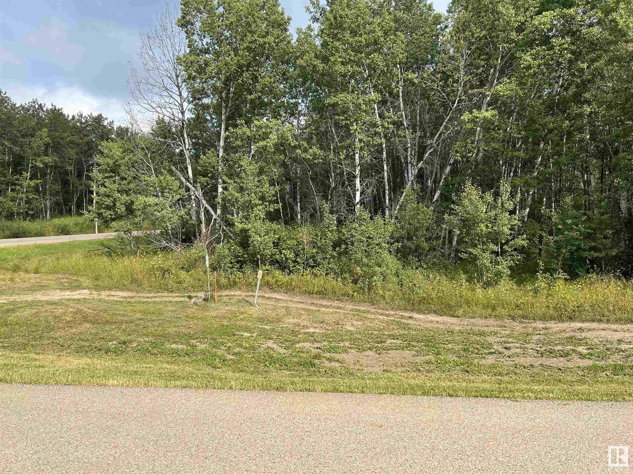Twp Road 534 Range Road 174a
Rural Yellowhead, Alberta
11.32 ACRES, ONE MNUTE FROM THE TOWN OF EDSON, JUST OFF PAVEMENT AND RANGE ROAD 174A (GRANDE PRAIRIE TRAIL). Zoned Country Residential District, Which Has Many Permitted And Discretionary Uses. The Perfect Country Hide-away to Build your New Home on. No Restrictive Covenants Or Restrictions on this Piece of Land. You can Choose to Build a New Home, Set up a Modular or Mobile Home, Build a Cabin or Simply Pull Your Holiday Trailer onto the Land. This Beautiful Land is Surrounded by Trees With a Beautiful Building Site. This is the Perfect Location for Those Looking for Peaceful Country Living and Being Within Close Proximity to Town. Directions From Edson: Take HWY 748 North, East onto Township Road 534, North on 174A, property is on the Left West side of the road. Sign is up! Adjacent Lots Also Listed FOR SALE! (id:62055)
RE/MAX Excellence
Twp Road 534 Range Road 174a
Rural Yellowhead, Alberta
12.13 ACRES, ONE MNUTE FROM THE TOWN OF EDSON, JUST OFF PAVEMENT AND RANGE ROAD 174A (GRANDE PRAIRIE TRAIL). Zoned Country Residential District, Which Has Many Permitted And Discretionary Uses. The Perfect Country Hide-away to Build your New Home on This is the perfect location for those looking for peaceful country living and being within close proximity to town. No Restrictive Covenants Or Restrictions on this Piece of Land. You can Build a New Home, Set up a Modular or Mobile Home, Build a Cabin or Simply Pull Your Holiday Trailer onto This Beautiful Land is Surrounded by Trees With a Beautiful Building Site. This is the Perfect Location for Those Looking for Peaceful Country Living and Being Within Close Proximity to Town. Lease Revenue of $2,750 a Year. Directions From Edson: Take HWY 748 North, East onto Township Road 534, North on 174A, property is on the Left West side of the road. Sign is up! Adjacent Lots Also Listed FOR SALE! (id:62055)
RE/MAX Excellence
Twp Road 534 Range Road 175
Rural Yellowhead, Alberta
12.78 ACRES, ONE MNUTE FROM THE TOWN OF EDSON, ON PAVED ROAD, TOWNSHIP ROAD 175. Zoned Country Residential District, Which Has Many Permitted And Discretionary Uses. Perfect Location For Truckers Who Want No Road Bans. This Beautiful Land is Surrounded by Trees With a Beautiful Building Site nestled in the many trees for privacy. No Restrictive Covenants Or Restrictions on this Piece of Land. You can Build a New Home, Set up a Modular or Mobile Home, Build a Cabin or Simply Pull Your Holiday Trailer onto the Land. This is the Perfect Location for Those Looking for Peaceful Country Living and Being Within Close Proximity to Town. Directions From Edson: Take HWY 748 North, East onto Township Road 534, Property is on the North Side of the Road. Sign is up! (id:62055)
RE/MAX Excellence
#208 61314 Rge Rd 463
Rural Bonnyville M.d., Alberta
Let the building begin! This 0.46 acre lot located in North Shore Heights subdivision offers plenty of privacy with trees all the way around the perimeter of the lot. Steel frame metal storage shed with tin exterior is 17.5 x 36 located out of the way at the back of the lot but could be moved wherever you prefer. Park and playground located at the rear of the property and only a short distance from Moose Lake and there is even a boat launch in the subdivision! Building site is already cleared and power and gas at the road. There's no better place to break ground this spring. GST may be applicable. (id:62055)
RE/MAX Bonnyville Realty
2417a Twp. Rd. 530
Rural Parkland County, Alberta
Here is a dandy. 4.62 fully treed acres of total seclusion overlooking a natural pond with lots of birds, waterfowl, and four-legged wildlife to enjoy. It's like having your very own extra acres of paradise without having to pay taxes or maintain it. methinks this one won't last long. WOW so excited to have this one on the market. WOOOHOOO!!! (id:62055)
Logic Realty
53430 Rge Rd 113
Rural Yellowhead, Alberta
This affordable charming 1971 completely redone home is sitting on 2.74 acres, has 1 bedroom, 2 bathrooms, and a basement. Upon entering the home, make your way upstairs to the bright open kitchen, dining and livingroom area. The main level also has a 4 pc bathroom. Just off the kitchen, you have patio garden doors that have you at a new 16x14 deck for entertaining or just relaxing and to enjoy the nature. Downstairs you will find the 1 bedroom with 2 pc bathroom, small family room, laundry and utility area. The yard space is private with beautiful mature trees, yard space for kids/pets to enjoy, 1 shed and lots of room for a garage/shop, and just off highway 16. a regular Perect for a family home/acreage to enjoy!! (id:62055)
Sterling Real Estate
Ne 26 62 1 W4 Rge Rd 411a
Rural Bonnyville M.d., Alberta
124 Acres with an ASP in place, only Few minutes drive to Cold Lake, and Cherry Grove hamlet! Great location to build your own home and farm, with big frontage on range road 411. Very close distance to the ski hill and French Bay for swimming/camping/fishing/boating, which makes it a great investment for a developer interested in subdividing and selling the lots, or building and selling homes. Property has been conditionally approved for phase 1 to subdivide 22 lots and a structural plan ASP is available for the subdivision. Some roads have been constructed. Great location just north of Legends and Cherry Ridge subdivisions and minutes from all amenities. SUBDIVIDE or BUILD YOUR DREAM FARM HOME ! GST may be applicable (id:62055)
RE/MAX Platinum Realty
37 Riverridge Road
Rural Sturgeon County, Alberta
DISCOVER YOUR PRIVATE SANCTUARY IN RIVERSTONE POINTE FEATURING 8,800 SQFT OF SPECTACULAR LIVING SPACE this walk-out bungalow offers a rare blend of luxury and tranquility. With stunning river valley views, this custom-built masterpiece boasts captivating curb appeal, custom stone pillars, & a quad garage. Step inside to experience a true sanctuary, barrel roll ceiling, complete with limestone, cork & mahogany floors, coffered ceilings, custom millwork, grand designer staircase & banks of windows. The gourmet kitchen inspired by Clive Christian, featuring Brazilian hardwood, granite countertops, two expansive breakfast bar islands, and a massive pantry. Retreat to the resort-style primary suite, which includes a spa-inspired 6-piece ensuite with double stone showers, a gas fireplace and a lavish walk-in closet. With 5 bedrooms, 7 bathrooms, & 6 fireplaces, library, theatre room, exercise room, radiant heat, 52 ft. balcony & sports court, this home is perfect for both relaxation & entertaining! (id:62055)
RE/MAX Elite
Lot 1 Twp Rd 21 Rr 510
Rural Parkland County, Alberta
Looking for that BREATH TAKING MILLION DOLLAR VIEW? Here it is!! OPPORTUNITY IS KNOCKING!!! Zoned ANC. The ultimate oasis overlooking the North Saskatchewan River with over 266 meters of River Frontage. Embankment overlooks the river with additional land below to the river's edge. Trees, ravines and wildlife are your neighbors. Only 30 minutes from 199 Street and 23 Avenue intersection. Your private home or recreation spot - year round!Great Discretionary uses subject to approval - Tourist Campground, Community Recreation Services, Outdoor Participation, Recreation Services to name a few. This parcel = 65.11 acres +/-. Pavement except for last mile is gravel. Roads well maintained for commuters, school buses. Services available to property line. GST may be applicable. Additional photos and Drone coverage available shortly. (id:62055)
Century 21 Smart Realty
Sw-28-53-6- W5
Rural Parkland County, Alberta
184.58 acres of fenced & cross fenced land that touches onto Lake Isle at the back of the property. Seller recently spent $70,000 on fencing. Great set up for cattle with a creek going through the middle of the property top to bottom. Average pasture of 40 cows/calf. If you are thinking of leasing the land for pasture it could bring in an additional value of $5,000. There is a small dug out. The raised area would be a great place to build a home and have a view of Lake Isle. Power is close by. You can see the power line on the north side of property. Gas Co-op pipeline is across Hwy 633 on north side. Seller belongs to the Alus Parkland program and receives $1,600 per year in revenue. To review what the Alus program is all about google ALUS PARKLAND. You are not tied to this program. It is optional. (id:62055)
RE/MAX Vision Realty
63320 Rge Rd 454
Rural Bonnyville M.d., Alberta
Peaceful, private 10.03 acre dream property! Home with loads of modern renovations creating a comfortable & stunning open concept, 4 bedroom/ 4 bathroom home with attached 952 square foot heated garage. Large covered concrete patio leads to the entrance. Impressive open living room, dining room, kitchen plus a handy 2 piece washroom completes the main level. Practical luxury vinyl plank flooring. Double sided gas fireplace. Spectacular, custom kitchen with built-in appliances and massive island will impress! Side deck for BBQ + relaxing off dining area. Up the stairs is the convenient laundry room, 4 piece bathroom and 3 bedrooms. Master bedroom with walk-in closet + a 3 piece ensuite with large shower. Balcony off the master with vast views of the property. Basement includes a cozy family room, 4th bedroom, 3 pc bathroom and utility room. Concrete pad parking, firepit area and loads of yard space with mature landscaping ready to just be enjoyed! Tin shelter + an older storage building too! A MUST SEE! (id:62055)
Century 21 Lakeland Real Estate
62331 Rge Rd 411a
Rural Bonnyville M.d., Alberta
The perfect canvas for your new home on this expansive 2.13-acre corner lot in Legends Western Estates. Embrace the charm of country living, relishing the tranquility it offers, while still enjoying proximity to town amenities for your children's after-school activities. Conveniently located 4 km from the ski hill and French Bay, and a mere 12 km from the City of Cold Lake, this lot combines the best of rural and urban living. POWER & GAS are readily available at the property line, enhancing the ease of development. Seize this opportunity to create your haven in a picturesque setting that balances the peacefulness of the countryside with the conveniences of town living. GST may be applicable. (id:62055)
RE/MAX Platinum Realty


