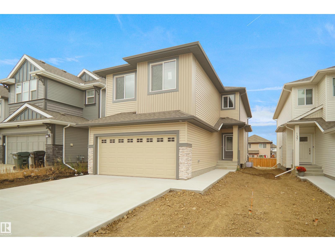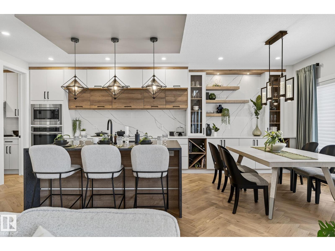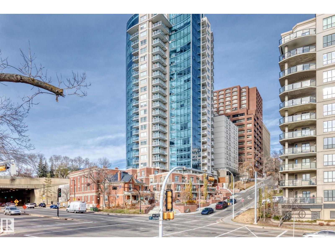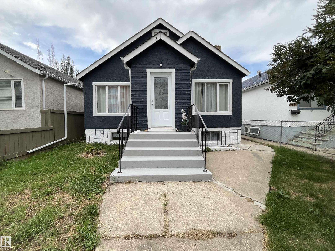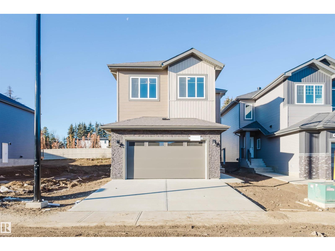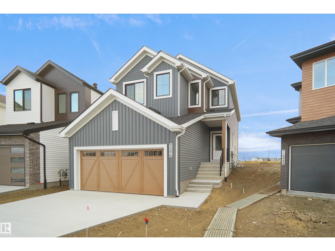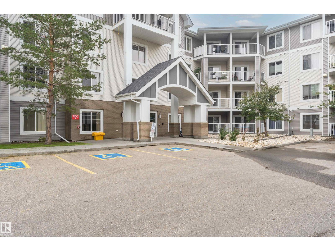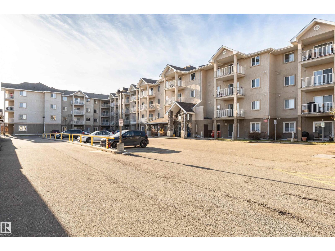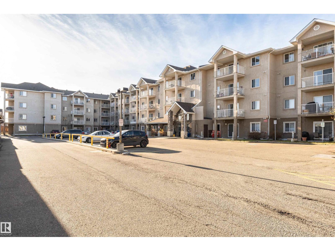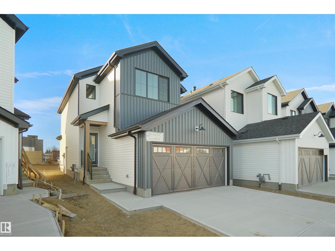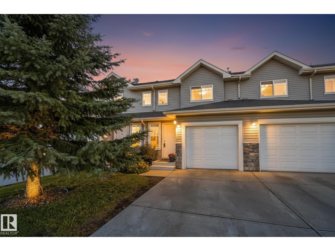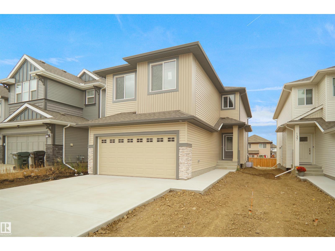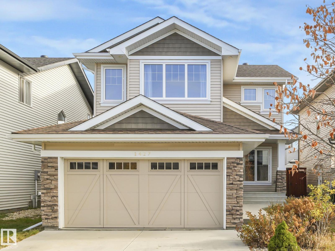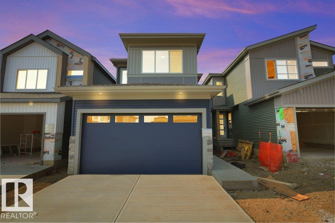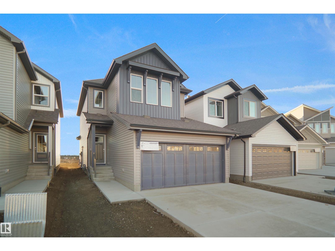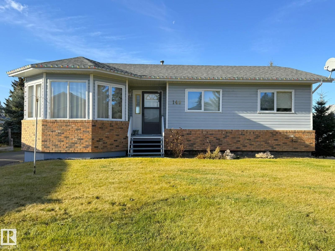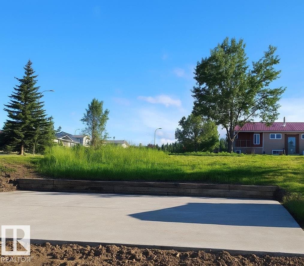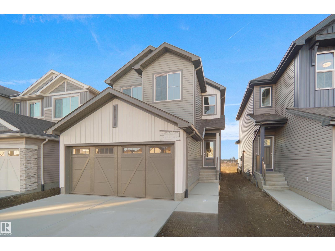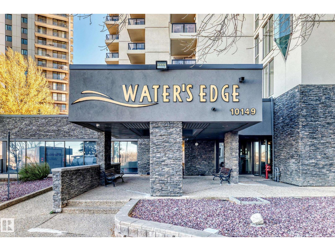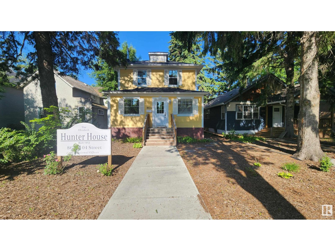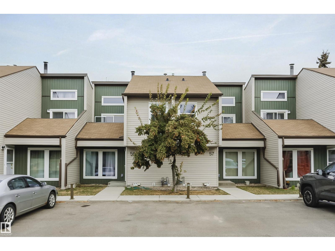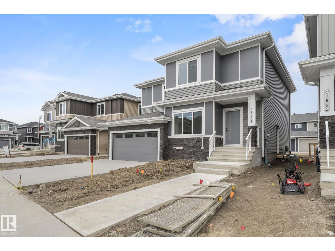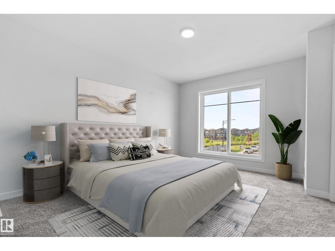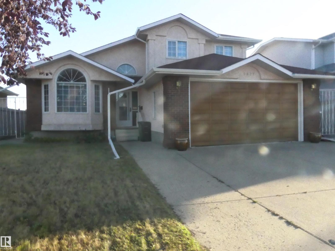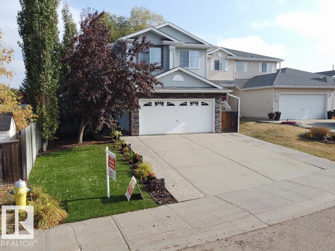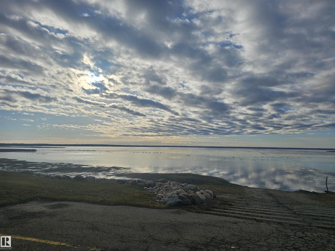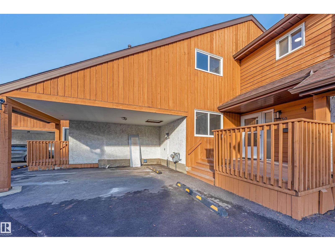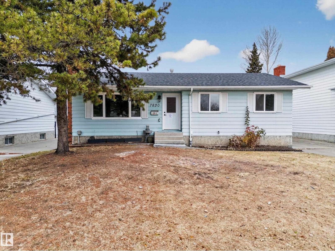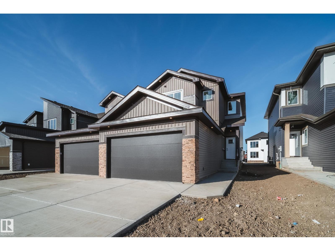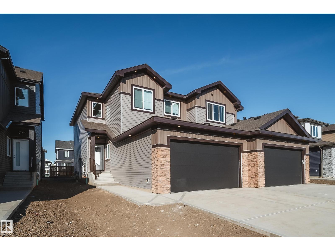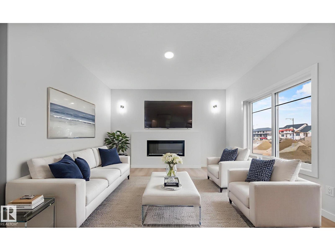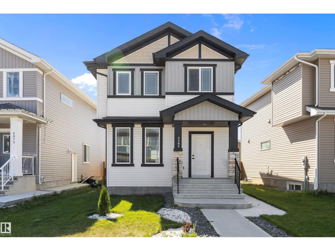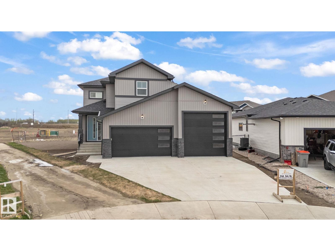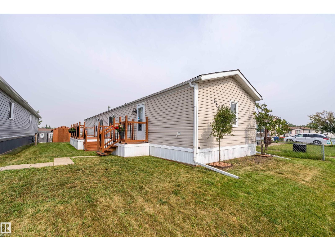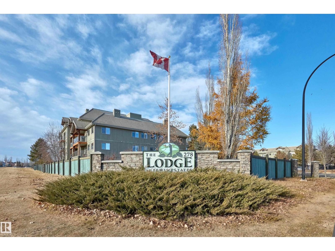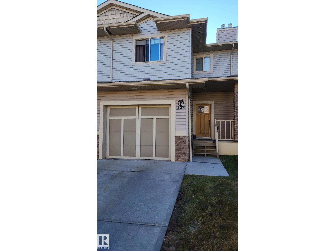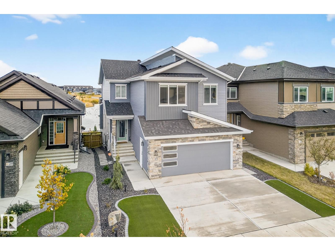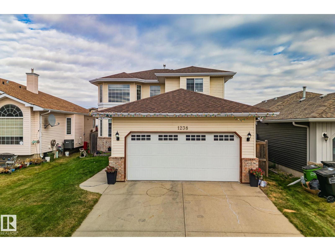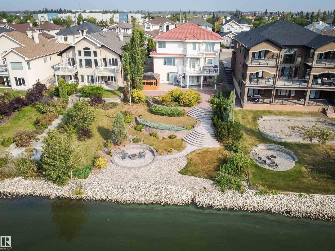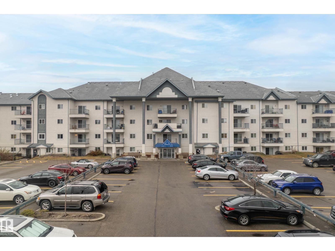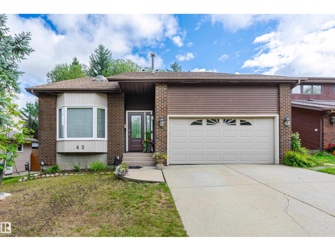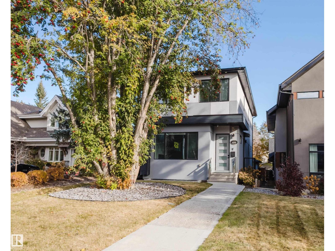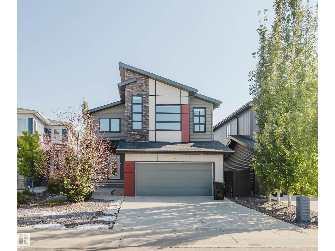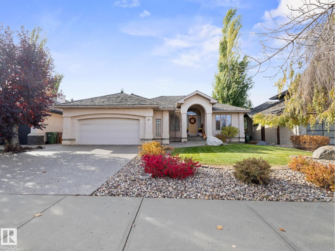9740 Carson Pl Sw
Edmonton, Alberta
Welcome to the Chelsea built by the award-winning builder Pacesetter homes located in the heart of the Chappelle and just steps to the walking trails and parks. As you enter the home you are greeted by luxury vinyl plank flooring throughout the great room ( with open to above ceilings) , kitchen, and the breakfast nook. Your large kitchen features tile back splash, an island a flush eating bar, quartz counter tops and an undermount sink. Just off of the kitchen and tucked away by the front entry is a 2 piece powder room and a main floor den. Upstairs is the primary bedrooms retreat with a large walk in closet and a 4-piece en-suite. The second level also include 2 additional bedrooms with a conveniently placed main 4-piece bathroom and a good sized central bonus room. Close to all amenities and easy access to the Henday and the white mud trail. *** This home is under construction and the photos used are from a previous similar home, the colors and finishings may vary , complete by April/ May 2026 *** (id:62055)
Royal LePage Arteam Realty
17124 2 St Nw
Edmonton, Alberta
The wait is over — our upgraded show home by Lyonsdale Homes in the sought-after Marquis community is now available! From the moment you step inside, this home impresses with elegant design, premium finishes, and exceptional craftsmanship. Soaring main-floor ceilings create an open, airy feel, showcasing just under 2,700 sq. ft. of thoughtfully designed living space. Quartz detailing around the fireplace adds a striking focal point, while the chef-inspired kitchen features Quartz countertops, a built-in oven, electric cooktop, and a spice kitchen with gas range. With 4 spacious bedrooms and 4 full bathrooms, including two master bedrooms—one with a stunning tiled feature wall—this home blends luxury and comfort. Air conditioning and all furniture are included, making it truly move-in ready. The oversized triple garage and side basement access provide flexibility, while durable Hardie Board siding and a fully landscaped yard add lasting appeal. (id:62055)
Homes & Gardens Real Estate Limited
82 Blackbird Bn
Fort Saskatchewan, Alberta
Welcome to this brand new home in the heart of Fort Saskatchewan, built with quality and care by Valencia Homes. Featuring 3 spacious bedrooms upstairs, a convenient laundry room, and 2.5 bathrooms, this home is designed with both comfort and functionality in mind. The main floor boasts soaring 9-foot ceilings, creating a bright and open living space filled with natural light. A separate side entrance adds versatility and future potential. Perfectly located close to schools, parks, and public transit, this home offers the ideal blend of modern style and everyday convenience. Don’t miss your chance to own a beautifully crafted Valencia home in a prime location! (id:62055)
Royal LePage Arteam Realty
#503 9720 106 St Nw
Edmonton, Alberta
Welcome to luxury living at Edmonton’s premier high-rise condominium, perfectly situated in the heart of DOWNTOWN! This beautiful unit features 1 bedroom, 1 bathroom, and a large balcony, along with a heated underground parking stall. The open-concept layout offers a bright and spacious living room with a balcony and gorgeous hardwood flooring throughout. The modern kitchen boasts ample cabinetry, stylish backsplash, SS appliances includes gas stove & a large granite centre island. Master bedroom comes with a walk-in closet, and a 4pc ensuite. Enjoy the convenience of in-suite laundry with a white front loaded washer and dryer. Located just minutes from public transportation, LRT, MacEwan University, Ice District, River Valley, parks, restaurants, shops, pubs, cafés, and museums. Quick possession available—just move in and enjoy downtown living at its finest! (id:62055)
RE/MAX Elite
9638 106 Av Nw
Edmonton, Alberta
**McCauley Investment Opportunity!** Featuring over 1,290 Sq. Ft. above grade + 1,000 Sq. Ft. below ~ 6 BEDROOMS & 2 full baths + separate laundry hookups. EXTENSIVE RENOVATIONS INSIDE & OUT INCL.; all plumbing, electrical, lighting, trim/doors, windows, fencing, basement kitchen, both bathrooms, hot water tank, brand new boiler heating system with independent control for each level (3 loop thermostat). Main floor offers a gorgeous & bright living room with vintage ornamental fireplace, large windows, laminate floors & 3 entrances (front, rear & side). Basement has 2 separate entrance points (side & rear), high ceilings & tons of windows. Lots of additional storage as well. Exterior rear staircase leads to a separate finished attic space for potential storage. Exterior stucco has been freshly painted with new fascia & eaves. Nice size yard + older single det'd. garage. Quick access to Downtown, Little Italy shops & public transportation. **NOTE: Basement unit is rented & generating $1050/mo (incl. util)! (id:62055)
RE/MAX River City
1570 Siskin Li Nw
Edmonton, Alberta
Located in the community of Kinglet Gardens, this newly built 4-bedroom, 3-bathroom home offers a functional layout with modern finishes throughout. The main floor includes a contemporary kitchen with a spice kitchen, a spacious dining area, and a bedroom with access to a 3-piece bathroom, ideal for guests or multi-generational living. The kitchen and dining area are open to above, allowing for ample natural light. Upstairs features a large bonus room with a fireplace, a primary bedroom with a 5-piece ensuite and walk-in closet, along with two additional bedrooms and a full bathroom. Separate side entrance with potential for future development. (id:62055)
Sterling Real Estate
1163 South Creek Wd
Stony Plain, Alberta
Welcome to the “Columbia” built by the award winning Pacesetter homes and is located on a quiet street in the heart Westerra. This unique property insouth creek and offers nearly 2200sq ft of living space. The main floor features a large front entrance which has a large flex room next to it which can be used as an office if needed, as well as an open kitchen with quartz counters, and a large walkthrough pantry that is leads through to the mudroom and garage. Large windows allow natural light to pour in throughout the house. Upstairs you’ll find 3 large bedrooms and a good sized bonus room. The unspoiled basement is perfect for future development. This is the perfect place to call home. Close to all amenities. *** Home is under construction and almost complete the photos being used are from the exact home recently built colors may vary, this home will be complete by the end of April 2026 *** (id:62055)
Royal LePage Arteam Realty
#314 4403 23 St Nw
Edmonton, Alberta
Welcome to this beautiful South West exposure, third-floor, 2 bedrooms, 2 bathrooms condo, located in Aspen Meadows complex, in the community of Larkspur. This stunning unit boasts 880 sq. ft. of modern & stylish living space. As you step inside, you'll immediately notice the spacious and open-concept layout. The bright living room lets in plenty of natural light, creating a warm & inviting atmosphere. The kitchen comes w/ white appliances, plenty of cabinets & countertop space for all your storage needs. The Primary is well-sized, offers ample of closet space, and 3pc en-suite. In-suite laundry w/storage ensuring maximum convenience & ease. Title underground parking. The complex is well-maintained and features many amenities, including exercise and social rooms. Perfect for the first time buyers or investors. Located in the heart of Larkspur, this condo is just steps away from all the amenities you need, including schools, parks, shopping, and restaurants. Quick access to the Whitemud & Anthony Henday. (id:62055)
Century 21 All Stars Realty Ltd
#108 2305 35a Av Nw
Edmonton, Alberta
Welcome to this fantastic CORNER UNIT! 2 bedrooms, 2 full baths condo is located in the community of Wild Rose. It is the perfect fit for first time buyers, investors or even those just looking to downsize. This 880 sq. ft. unit features a bright open-concept layout with a spacious kitchen with island, dining, and living area with patio door leading to your covered patio. The bedrooms are thoughtfully placed on opposite sides for privacy. The primary suite includes a walk-through closet and a full ensuite. In-suite laundry and storage, covered parking situated just steps from your patio. Ideal location, close to schools, parks, transit, Whitemud, Anthony Henday, and just a short walk to the Meadows Rec Centre and Library. Move in and enjoy your new home. The location is unbeatable! (id:62055)
Century 21 All Stars Realty Ltd
#123 2305 35a Av Nw
Edmonton, Alberta
Super Affordable! Welcome to this well-maintained 1 bedroom, 1 bathroom apartment ideally situated in a vibrant neighborhood of Wild Rose. This cozy unit is filled with natural light and features an open-concept living and dining area, perfect for relaxing or entertaining. Recently upgraded with brand new flooring , paint & bathroom vanity. The kitchen has ample of cabinets and counter space. The Primary bedroom is generously sized. In suite laundry, 4-pc bath and storage unit. Enjoy building amenities and outdoor parking stall located just across from the unit. This apartment complex is situated just steps away from shopping centers, grocery stores, restaurants, public transportation, and parks, which makes it perfectly convenient for daily living. AMAZING LOCATION ! AMAZING PRICE! (id:62055)
Century 21 All Stars Realty Ltd
9738 Carson Pl Sw
Edmonton, Alberta
Welcome to the Willow built by the award-winning builder Pacesetter homes and is located in the heart Chappelle and just steps to the walking trails and parks. As you enter the home you are greeted by luxury vinyl plank flooring throughout the great room, kitchen, and the breakfast nook. Your large kitchen features tile back splash, an island a flush eating bar, quartz counter tops and an undermount sink. Just off of the kitchen and tucked away by the front entry is a 2 piece powder room. Upstairs is the master's retreat with a large walk in closet and a 4-piece en-suite. The second level also include 2 additional bedrooms with a conveniently placed main 4-piece bathroom and a good sized bonus room. The unspoiled basement has a side separate entrance and larger then average windows perfect for a future suite. Comes with a side separate entrance perfect for future development. *** Under construction photos used are from the same style home recently built colors may vary to be complete by April 2026** (id:62055)
Royal LePage Arteam Realty
#71 230 Edwards Dr Sw
Edmonton, Alberta
Welcome to this inviting townhome in the family-friendly community of Ellerslie! Step inside and you’re greeted by a bright foyer that opens into a spacious living room anchored by a cozy fireplace, the perfect spot to unwind after a long day. The open-concept layout flows seamlessly into the dining area and kitchen, creating an ideal setup for both everyday living and entertaining guests. A convenient two-piece bath and access to the attached garage complete the main floor. Upstairs, you’ll find three comfortable bedrooms, including a generous primary suite with plenty of closet space. The upper level also features a full four-piece bath and a thoughtful hall layout that keeps everything connected yet private. Outside, enjoy a low-maintenance yard, great for morning coffee or summer BBQs with extra space for kids or pets to play. Located close to schools, parks, shopping, and quick access to major routes, this home blends comfort, convenience, and value perfectly. (id:62055)
Real Broker
1177 South Creek Wd
Stony Plain, Alberta
Welcome to the Chelsea built by the award-winning builder Pacesetter homes located in the heart of the Southcreek and just steps to the walking trails and parks. As you enter the home you are greeted by luxury vinyl plank flooring throughout the great room ( with open to above ceilings) , kitchen, and the breakfast nook. Your large kitchen features tile back splash, an island a flush eating bar, quartz counter tops and an undermount sink. Just off of the kitchen and tucked away by the front entry is a 2 pc bat next to the main den. Upstairs is the primary bedrooms retreat with a large walk in closet and a 4-piece en-suite. The second level also include 2 additional bedrooms with a conveniently placed main 4-piece bathroom and a good sized central bonus room. Close to all amenities and backs the lake it also comes with a over sized attached garage. *** This home is under construction and the photos used are from a previous similar home, the colors and finishings may vary , complete by April/ May 2026 *** (id:62055)
Royal LePage Arteam Realty
1427 161 St Sw
Edmonton, Alberta
Welcome to Glenridding Heights! This beautifully maintained 2,360 sq ft two-storey home offers exceptional comfort and modern living. The main floor features impressive 9-foot ceilings, a spacious living room, and an extensive contemporary kitchen with a large island and generous dining space—perfect for entertaining and family gatherings. Upstairs, you’ll be greeted by a bright west-facing bonus room, flooded with afternoon sunlight. The second floor also includes three well-proportioned bedrooms. The master suite boasts a double-sink vanity, custom cabinetry, and a separate shower and bathtub for added luxury. Upgrades include hardwood flooring and stainless steel appliances. Located in a sought-after area close to parks and schools, with quick access to Anthony Henday Drive, this home is truly move-in ready. Don’t miss out—your search ends here! (id:62055)
Maxwell Polaris
8447 Mayday Link Sw
Edmonton, Alberta
Welcome to this BRAND NEW DETACHED SINGLE FAMILY, EAST FACING, GREEN BACKING AND FULLY UPGRADED house, located in the vibrant community of THE ORCHARDS .This beautifully designed 2-storey home offers 3 BEDROOMS, MAIN FLOOR BEDROOM/ DEN and 3 FULL BATHROOMS, perfect for a growing family. As you enter, you’ll be greeted by a main floor bedroom, a full bathroom, a cozy living room with a fireplace feature wall, and a bright dining nook. The CUSTOM DESIGN KITCHEN WITH AN EXTENDED KITCHEN, SPICE KITCHEN - features dual-tone cabinetry, a large center island, ALL STAINLESS STEEL APPLIANCES INCLUDED WITH BUILT-IN MICROWAVE & OVEN. Upstairs, you’ll find a spacious bonus room that opens up the upper level. The primary bedroom boasts a luxurious ensuite with a stand-up shower with niche, soaker tub, and a large walk-in closet. Two additional bedrooms, a shared full bathroom, and a convenient upper-floor laundry room complete this level. (id:62055)
RE/MAX Excellence
1179 South Creek Wd
Stony Plain, Alberta
Welcome to the Willow built by the award-winning builder Pacesetter homes and is located in the heart Stony Plain and just steps to the walking trails and parks. As you enter the home you are greeted by luxury vinyl plank flooring throughout the great room, kitchen, and the breakfast nook. Your large kitchen features tile back splash, an island a flush eating bar, quartz counter tops and an undermount sink. Just off of the kitchen and tucked away by the front entry is a 2 piece powder room and a main floor den. Upstairs is the primary retreat with a large walk in closet and a 4-piece en-suite. The second level also include 2 additional bedrooms with a conveniently placed main 4-piece bathroom and a good sized bonus room. The unspoiled basement has a side separate entrance and larger then average windows perfect for a future suite. Close to all amenities and also comes with a side separate entrance. *** Pictures are of the show home the colors and finishing's may vary to be complete by April 2026*** (id:62055)
Royal LePage Arteam Realty
148 Willow Dr
Breton, Alberta
3 + 1 bedroom, 2 bathroom move in ready bungalow in the lovely town of Breton. This home has a large living room with bright East facing bay window perfect for entertaining with newer vinyl plank flooring open to the kitchen/dining with oak cabinets and a bay window over the sink. The main spacous bedroom has double closets and an ajoining bathroom. Two more bedrooms complete the level. Huge rec room in the basement, along with a very large bedroom complete with a jetted tub! Another 3 piece bathroom and separate laundry room with sink. This home has infloor heating, newer shingles, and boiler. 22x24' double garage is heated, wired for 220 and driveway is paved! (id:62055)
RE/MAX Real Estate
6 Pan Am St
Swan Hills, Alberta
BANK OWNED PROPERTY. NO WARRANTIES OR REPRESENTATIONS. Vacant lot for sale as is where is. (id:62055)
Save Max Edge
#1703 9918 101 St Nw
Edmonton, Alberta
This very stylish apartment style condo comes fully furnished and move-in ready. The bedroom has a big walk in closet and balcony access. The large living room has wall to wall windows and the balcony door, with super nice southwest views and leading out to the fabulous fully covered and mostly enclosed balcony. The dining room or flex space is also good sized plus there is a separate den area, great for working from home. The balcony is so huge, the full width of the home, it's a whole other living space, amazing, you will love it! Owners enjoy access to premium amenities including indoor pool, fitness centre, billiards room, underground parking and more. Ready for quick possession. (id:62055)
Royal LePage Arteam Realty
1181 South Creek Wd
Stony Plain, Alberta
Welcome to the Kaylan built by the award-winning builder Pacesetter homes and is located in the heart of Lake Westerra and just steps to the neighborhood parks and walking trails. As you enter the home you are greeted by luxury vinyl plank flooring throughout the great room, kitchen, and the breakfast nook. Your large kitchen features tile back splash, an island a flush eating bar, quartz counter tops and an undermount sink. Just off of the kitchen and tucked away by the front entry is the powder room. Upstairs is the master's retreat with a large walk in closet and a 4-piece en-suite. The second level also include 2 additional bedrooms with a conveniently placed main 4-piece bathroom and a good sized bonus room. This home also comes with a side separate entrance perfect for future legal suite development. This home backs on to the greenspace for added privacy *** Under construction photos used are from a previously built home same style, will be complete by May of 2026 *** (id:62055)
Royal LePage Arteam Realty
1165 South Creek Wd
Stony Plain, Alberta
Welcome to the all new Brea built by the award-winning builder Pacesetter homes and is located in the heart of Lake Westerra and just steps to the walking trails. As you enter the home you are greeted by luxury vinyl plank flooring throughout the great room, kitchen, and the breakfast nook. Your large kitchen features tile back splash, an island a flush eating bar, quartz counter tops and an undermount sink. Just off of the kitchen and tucked away by the front entry is a 3 piece bath and a main floor den / Bedroom. Upstairs is the Primary retreat with a large walk in closet and a 4-piece en-suite. The second level also include 2 additional bedrooms with a conveniently placed main 4-piece bathroom and a good sized bonus room. Close to all amenities and easy access to Yellow head trail and stony plain trail. *** Home is under construction and almost complete the photos being used are from the exact home recently built colors may vary, this home will be complete by April 2026 *** (id:62055)
Royal LePage Arteam Realty
#208 10149 Saskatchewan Dr Nw
Edmonton, Alberta
Experience urban living at its finest in this spacious 2-bedroom, 2-bath condo at Waters Edge at 10149 Saskatchewan Drive NW. Located in the heart of vibrant Strathcona, this south-facing unit is within walking distance to the University of Alberta, University Hospital, Whyte Avenue, Kinsmen Sports Centre, and the River Valley trails. Enjoy a bright and quiet home with a private balcony, laminate floors in the living room and primary bedroom, new carpet in the second bedroom, and tile in the kitchen and dining area. The open layout offers two full bathrooms, 3 appliances, and a covered parkade stall. Concrete construction provides exceptional soundproofing and durability. Building amenities include a fitness and weight room, racquetball/squash courts, outdoor tennis and basketball courts, a party hall, and a large rooftop patio with stunning city views. A perfect opportunity for students, professionals, or investors seeking comfort and convenience! (id:62055)
RE/MAX Real Estate
8612 104 St Nw
Edmonton, Alberta
Welcome Home to Hunter House! This 110-year-old house has had $170 thousand dollars in renovations. A historic home with modern touches while preserving the character and charm. This fully renovated home features a contemporary kitchen, quality stainless steel appliances, LED lights throughout, newer windows, newer furnace, A/C, new roof, siding, upgraded power and much more. The back yard features a western exposure back deck, plus newer large parking pad. Steps from Old Strathcona's Whyte Ave, River Valley and short distance to downtown. The partially finished basement awaits your finishing touches. This home is sure to impress and would make a great income property as well. (id:62055)
Square 1 Realty Ltd
#56 2020 105 St Nw
Edmonton, Alberta
Absolutely fantastic location!! This newly renovated townhouse is located in the desirable community of Keheewin, only steps away to the higher ranking Keheewin School! Walking onto the main floor you'll see a spacious living room w/cozy stone fireplace & formal dining room on the left side. The kitchen is recently updated with spacious dining nook, which has a door leading to a fenced back yard. Half bath complete the main floor. Newer vinyl plank flooring as well as newly painted walls and ceilings. Going upstairs you'll find three roomy bedrooms and a shared 4-piece bath room. The upper floor was also renovated w/ new vinyl plank flooring. F.F basement with large family room, den/bedroom and storage. Walk distance to shops, bus routes, playgrounds, school. Easy access to South Common Mall, the Airport, and the City Centre, QE II and Anthony Henday! Quick possession and move-in ready! Suited for mid or bigger families, investors, and first time buyers. New siding and windows. Come feel it! (id:62055)
Century 21 All Stars Realty Ltd
16521 20 Av Sw
Edmonton, Alberta
Amazing opportunity for first-time buyers or savvy investors! This quality-built half duplex by Art Homes offers a smart, functional layout with income potential. The main floor boasts a rare full bedroom and bathroom, ideal for guests, in-laws, or a convenient home office. The bright open concept living area is filled with natural light thanks to plenty of big windows, creating an inviting space to relax and entertain. A detached double garage provides secure parking and extra storage. Downstairs, the fully legal basement suite is a fantastic mortgage helper or reliable rental income stream, helping make homeownership more affordable and building equity faster. Perfectly located close to schools, shopping, parks, transit, and all daily amenities. Plus, if you qualify, you can take advantage of the GST New Home Rebate and save even more. Live in one suite and rent the other — a smart move for your future! (id:62055)
Exp Realty
6373 King Wd Sw
Edmonton, Alberta
Brand new custom-built home by Art Homes in the heart of Keswick with LEGAL basement suite - ideal mortgage helper or investment opportunity! This stunning property offers 6 spacious bedrooms and 4 full bathrooms, including a main floor bedroom with full bath perfect for guests or multi-generational living. LEGAL basement suite features its own kitchen, laundry & separate entrance - ready to generate rental income immediately. Thoughtfully designed with tons of upgrades, large windows, and a modern open-concept layout that floods the home with natural light. This is the perfect blend of style, functionality, and investment potential - all under $550K. Don't miss your chance to own in one of Edmonton's fastest-growing neighbourhoods! (id:62055)
Exp Realty
9827 175 Av Nw
Edmonton, Alberta
Very well kept by original owners, apprx. 2550 sqft. 1.5-storey on quiet street of Elsinore, 3 bedrooms upstairs, 5 piece en-suite in master bedroom with jacuzzi tub, his and her closets, good size living room & dining room with cathedral ceiling, island in kitchen, door from breakfast noor to large deck & concrete patio, fruit tree backyard. Outdated but price accordingly (id:62055)
RE/MAX Real Estate
31 Westwood Wy
Fort Saskatchewan, Alberta
Modern & beautiful updated 2-story in Westpark! 4 bedrooms, 4 baths, A/C, fully finished basement. A gorgeous, remodeled kitchen boasting textured granite, 11 large pot drawers, dual slider accessory drawers, recycle/trash drawer, composite sink, pantry, stainless steel appliances. The living room features a stone accent wall, large windows, tv wall mount. Huge dining room for lots of family & friends & entry to the beautiful 4-season sun room. A bright front den, updated 2 pc bath, main floor laundry, vinyl plank flooring round it out. Upstairs is a large bonus room with a corner gas fireplace. The primary bedroom suite has a walk-in closet, gas fireplace, 4 pc en-suite with granite vanity. 2 extra bedrooms, updated 4pc main bathroom, newer carpet top it off. The basement has a rec room, large 4th bedroom & 4 pc bathroom, high-eff. furnace (1yr) & hot water tank (2yr), plus lots of storage. Great location & only 2 blocks to the playground & spray park and the always beautiful trail system & river valley. (id:62055)
Royal LePage Noralta Real Estate
200 55107 Ste Anne Trail
Rural Lac Ste. Anne County, Alberta
Awesome lot ready to build in the Estates at Waters Edge, off the shores of Lac Ste Anne. You can use the local builder or bring your own. Seller has house drawings that he could share if interested. This gated community has many amenities: nature walking path, club house, marina and boat launch, fitness centre, heated pool and beach area, community garden and firepit area and much more. This is a bare land condo community which is near sold out. Only 45 minutes to Edmonton, makes this a great place to live, enjoy the recreation living but still commute to work. (id:62055)
Century 21 Masters
6030 Mill Woods Rd S Nw
Edmonton, Alberta
Welcome to Erindale Place, a well-maintained and fully renovated townhouse complex in the desirable community of Meyokumin! This spacious 5-bedroom, 2.5-bath unit offers a huge living room, bedroom on the main floor and a brand new bright kitchen featuring new stainless steel appliances and quartz countertops. The primary bedroom includes a walk-through closet, 4-piece renovated ensuite, and access to a private balcony overlooking green space. Two additional bedrooms upstairs offer double closets for great storage. The fully finished basement features an office space, full bath, laundry & plenty of storage space. The fenced yard with deck is low maintenance, and parking is easy with a single carport plus second stall.Property is freshly painted.Low condo fees make this home an excellent value! Ideal for first-time buyers, families, or investors seeking affordable ownership with strong rental potential in a convenient location close to schools, parks, shopping, and transit. (id:62055)
Maxwell Polaris
7820 22 Ave Nw
Edmonton, Alberta
Welcome to this beautiful fully renovated bungalow in Satoo on a regular lot (55X120) Offering 6 bedrooms and 3 full bathrooms with second kitchen & separate entrance.This impressive home offers 3 bedrooms and 2 full bathrooms on the main floor, along with a newly designed kitchen featuring modern cabinetry, quartz countertops, and new stainless steel appliances & laundry.The fully finished basement features 3 additional bedrooms, a full bathroom, and a new kitchen with separate laundry, perfect for extended family or investment potential. Renovations include new shingles (home & garage), new furnace, windows, doors, casings, baseboards, lighting, fresh paint, MDF closet shelving, renovated bathrooms, new kitchens and a new deck.An oversized double detached garage provides ample parking and storage. Conveniently located close to schools, parks, shopping, and public transit, this home is truly move-in ready with quality upgrades inside and out! (id:62055)
Maxwell Polaris
18 Blackbird Bn
Fort Saskatchewan, Alberta
Luxury living starts here! Step inside to find LUXURY VINYL PLANK flooring flowing throughout the main floor with UPGRADED PLUSH CARPET upstairs. The heart of the home features an ELECTRIC FIREPLACE, perfect for relaxing evenings with family and friends. 9' CEILINGS W/ 8' DOORS throughout the entire home! The kitchen is a chef's delight w/UPGRADED CABINETRY w/FULL BACKSPLASH, BUILT-IN WALL OVEN, complete with an EXTENDED WALKTHROUGH BUTLER'S PANTRY with MDF SHELVING providing storage and easy access. Upstairs, you'll find 3 bedrooms and 2.5 bathrooms as well as a BONUS ROOM! LARGE PRIMARY SUITE WITH WIC! Entertaining is a breeze with the PRIVATE DECK extending your living space outdoors w/PRIVACY GLASS. The double attached garage offers secure parking plus storage, and the oversized driveway provides extra parking for guests or toys. SEPARATE ENTRANCE FOR FUTURE SUITE! ALL APPLIANCES AND WINDOW COVERINGS INCLUDED! (id:62055)
Maxwell Polaris
20 Blackbird Bn
Fort Saskatchewan, Alberta
This beautifully designed BRAND NEW half duplex greets you w/ a GRAND open-to-above entrance & a large front foyer that can easily accommodate an open-concept office. Enjoy UPGRADES like WINDOW COVERINGS, 9'ceilings, 8'doors, LVP flooring, maple railing&Ecobee wifi thermostat. Kitchen impresses w/EXTENDED walk-thru pantry, QUARTZ countertops, UPGRADED cabinetry, tile backsplash, & FULL WHIRLPOOL APPLIANCE PACKAGE incl. GAS cooktop & built-in wall oven. The bright open-concept living & dining area, anchored by a cozy electric fireplace & feature wall, creates the perfect space to unwind. Upstairs, find 3 generous bedrms & 2 bathrms w/TILE SURROUND showers incld. primary retreat w/ WIC & 3pc ensuite, plus laundry w/SINK & built-in cabinetry & SPACIOUS bonus rm. SIDE ENTRY to the unfinished basement awaits your personal touch. OVERSIZED DOUBLE attached garage w/drain & extended driveway provides extra parking. Step outside to your yard & private deck w/glass privacy panels. Minutes to all major amenities. (id:62055)
Maxwell Polaris
6385 King Wd Sw
Edmonton, Alberta
Discover this brand new duplex by Art Homes in the sought-after Arbours of Keswick! Featuring 4 spacious bedrooms upstairs, 2.5 baths, and a double garage, this home blends style with functionality. Enjoy 9 ft ceilings on all levels, including the basement, and premium upgrades throughout. The standout feature? A fully legal 2-bedroom basement suite — ideal for rental income or extended family living. Located steps from schools, walking trails, and a scenic pond.Eligible buyers can take advantage of the New Canadian GST Rebate Program on new homes! Rare opportunity to own new and save. This home combines quality craftsmanship with unbeatable value in a family-friendly community. Move in ready waiting for you. (id:62055)
Exp Realty
6079 180 Av Nw
Edmonton, Alberta
Welcome to this beautiful home in McConachie! Built in 2022 and thoughtfully upgraded, this 2-storey blends modern design with functional living spaces. The main floor greets you with 9’ ceilings, luxury vinyl plank flooring, and large windows that fill the home with natural light. The kitchen offers a spacious island, quartz countertops, stainless steel appliances, and ample cabinetry for storage. A stylish half bath completes this level. Upstairs, you’ll find three generously sized bedrooms, including a primary suite with a walk-in closet and a ensuite featuring quartz counters and a walk-in shower. A convenient laundry area rounds out the upper floor. This home also includes a separate entrance to the basement for a potential suite, a double detached garage, and a fully fenced, landscaped yard with a deck perfect for summer BBQs and entertaining. Located close to schools, shopping amenities, and easy access to the highway, this home truly offers comfort and convenience. (id:62055)
Exp Realty
36 Sun Meadows Cl
Stony Plain, Alberta
Welcome to this brand-new home in the serene community of Sun Meadows, Stony Plain. Offering over 2100sqft of living space, this beautifully designed property is perfect for families seeking modern comfort with upscale finishes. As you arrive, you'll be greeted by a spacious triple car garage with RV parking. Step inside to find an open and inviting layout, featuring a den on the main floor—ideal for a home office or additional living space including an open-to-below living room, filled with natural light and perfect for entertaining. It flows seamlessly into the gourmet kitchen, complete with high-end appliances, custom cabinetry, and a large island perfect for family gatherings. Upstairs, you'll find three generously-sized bedrooms, including a spacious primary suite with a 5-piece ensuite. A cozy bonus room upstairs offers offers additional space for relaxation for the family. This home is just minutes away from parks, schools, and amenities, offering both convenience and tranquility (id:62055)
Exp Realty
19034 20a Ave Nw
Edmonton, Alberta
Your dream home is taking shape! This beautifully designed 1974 sq. ft. walkout home, where interior finishing is underway. When complete, it will feature 6 bedrooms, including a 2-bedroom legal suite in the basement with a separate side entrance. Oversized windows are designed to bring in abundant natural light, complementing the spacious open-concept layout. The main floor includes a flex office/bedroom with a full washroom, ideal for multi-generational living, guests, or a convenient work-from-home setup. Upstairs, the primary suite will provide a private retreat with its own ensuite, while additional bedrooms will offer comfort and functionality. A large upper deck is designed for summer barbecues or quiet evenings overlooking the view. This home offers style, space, and versatility. The 2025 property tax is to be assessed. The area size has been calculated by applying the RMS to the blueprints provided by the builder. (id:62055)
Exp Realty
835 53222 Rge Rd 272
Rural Parkland County, Alberta
*1207 sqft *3 Bedrooms *2 Baths * Totally Renovated 2025 *Brand New *Shingles *Windows *Furnace *Hot Water Tank *Vinyl Plank Flooring **Appliances *Kitchen (Cabinets, Waterfall Countertop, Sink, Faucet & Taps, Hardware, Tile Back Splash) *2 Fully Renovated Bathrooms *Fully Painted *Interior Doors *Interior Lighting/Ceiling Fans *Exterior Lighting *Deck & Porch Railings/Stain *Vinyl Side Skirting *Keyless Entry on All Exterior Doors. New Owner & Pets need approval from Park Management. A Community Fire Hall and Volunteer Fire Department * Community Centre * Parkland Village Elementary School (K-6) * Before & After School Care * 3 Large Playgrounds * Picnic Areas. 5m Access to Spruce Grove's Amenities * 5m Access to Yellowhead Hwy (16).*Ready to Move In *Quick Possession… Don’t blink twice or this beauty will be GONE (id:62055)
Royal LePage Noralta Real Estate
#114 278 Suder Greens Dr Nw
Edmonton, Alberta
Welcome to The Lodge at Lewis Estates! This unit is extremely well priced for such a great 30+ building beside the golf course. This spacious main-floor home offers 2 bedrooms, 2 full bathrooms, and an open layout that feels warm and inviting. The large kitchen with island seating flows into a proper dining area and comfortable living room, with patio doors leading to your private concrete patio and BBQ space. Recently updated with fresh paint and new tile in the entry, plus the convenience of in-suite laundry. Living here means enjoying impressive amenities: two rooftop patios, social and games rooms, a fitness centre, and a hot tub/steam room. You’ll also have a titled underground parking stall with storage cage in a secure parkade that includes a car wash bay. All in a quiet community bordering Lewis Estates Golf Course, close to shopping and public transit—outstanding value for a unit in this calibre of building. (id:62055)
Maxwell Devonshire Realty
#107 5420 Grant Macewan Bv
Leduc, Alberta
Welcome to Deer Valley! This charming 3-bedroom starter home offers comfort and convenience. Upstairs features 3 bedrooms and a handy laundry room. The main floor boasts a stylish kitchen with granite counters and ample cabinetry, open to the living room with a cozy gas fireplace and bright dining area. Enjoy natural light throughout and step onto the deck for peaceful sunrises or sunsets. A 2-piece bath completes the main level. The fully finished basement includes new vinyl plank flooring (Nov/25) and a 3-piece bath. Park in the garage or use it for storage or a mancave. Stay cool in summer with central A/C. Located near shopping, with easy access to Hwy 2 and Edmonton International Airport, this home blends lifestyle and location perfectly. Whether you're starting out or settling down, this home offers a warm welcome and smart value in a vibrant community. Don’t miss your chance to make it yours! (id:62055)
Kic Realty
37 Edgefield Wy
St. Albert, Alberta
Every detail of this Erin Ridge North lake home feels intentional—crafted for those who love light, flow, and effortless elegance. From the sunlit herringbone floors to the designer kitchen with quartz surfaces and a walk-through pantry, every space invites you to linger and connect. The living room glows with warmth from a sleek fireplace and expansive windows framing tranquil water views. Upstairs, the primary suite feels like a private spa with a soaker tub, glass shower, and generous closet, while two additional bedrooms and a luminous bonus room add comfort for family or guests. The walkout basement extends your lifestyle with a wet bar, rec area, and access to the covered patio, where peaceful lake views set the tone for quiet mornings or sunset gatherings. With low-maintenance landscaping, a deck off the dining area, and a seamless blend of modern design and timeless warmth, this home also features a heated garage—an ideal space for hobbyists, projects, or year-round tinkering. (id:62055)
Blackmore Real Estate
1238 Joyce Cr Nw Nw
Edmonton, Alberta
Welcome to this cozy, well-maintained home offering 1,934 sq.ft. of living space with 3+1 bedrooms and 3.5 baths, including a finished basement. The large windows with new blinds, freshly painted and open-to-below layout fill the home with a lots of natural light. Master bedroom features a walk-in closet and a private ensuite with a relaxing whirlpool tub and standing shower.The newly carpted finished basement provides an extra bedroom for guests and ample space for family gatherings. Lovingly cared for by its original owner, and now this beautiful home is ready to welcome its next family. (id:62055)
Kic Realty
13527 158 Av Nw
Edmonton, Alberta
Gorgeous Lakefront Two-Storey with Walkout Basement. Situated on the tranquil shores of Carlton Lake, this stunning home offers over 4,425 sq. ft. of living space on a beautifully manicured 0.24-acre lot. Stone pathways, lush landscaping, and a lakeside firepit create the perfect outdoor retreat, while a private hot tub at the back lets you relax to the evening sounds of nature. Inside, the home features 5 spacious bedrooms, 4 full baths, 3 fireplaces, 3 family rooms, bar, all designed with large, sun-filled windows that showcase both breathtaking lake views and abundant natural light. Numerous updates throughout include new flooring, fresh paint, upgraded bathroom fixtures, furnace, hot water tanks, central A/C, and more—making this property move-in ready. A triple attached garage provides ample space for vehicles and storage, while the walkout basement expands your living and entertaining options. Located close to all the amenities of the Carlton community—shopping, arenas, playgrounds, and schools - (id:62055)
Century 21 Masters
#131 9620 174 St Nw
Edmonton, Alberta
Perfect for a first-time buyer or an investor, this well-located Terra Losa condo puts you steps from shopping, restaurants, banking, medical services, and west-end amenities. This 1-bedroom, 1-bath unit has been freshly painted from top to bottom, including the ceilings, and features brand-new carpet and updated lighting. The bright kitchen offers a sunshine ceiling and a pass-through to the living room for an open, connected feel, plus newer fridge, dishwasher, and faucet. The living and dining areas are comfortably sized, and the spacious bedroom includes double mirrored closets. You’ll love the brand-new washer and dryer in the in-suite laundry room, which also provides extra storage. Enjoy coffee or wine on your patio with the convenience of your parking stall right outside the door. Updated windows and patio doors add value and comfort. Immediate possession is available—just move in and enjoy. (id:62055)
Liv Real Estate
45 Wentworth Cr
St. Albert, Alberta
This 1,970 square-foot 2-story home in the beautiful community of Woodlands, offers an ideal family setting with plenty of space to grow. Featuring three spacious bedrooms upstairs, the home provides comfort and functionality for families of all sizes. The main level is bright and welcoming, with an open flow that’s perfect for both everyday living and entertaining. Large windows allow natural light to fill the home, creating a warm and inviting atmosphere throughout. The unfinished basement offers incredible potential for customization—whether you envision a family rec room, home gym, or additional bedrooms, the space is ready to be tailored to your needs. Located in one of St. Albert’s most desirable neighborhoods, this property combines size, potential, and community charm, making it a fantastic opportunity to create your dream home. QUICK Possession (id:62055)
RE/MAX Professionals
6505 124 St Nw
Edmonton, Alberta
Modern living in Grandview Heights! WALKING DISTANCE TO TOP-RANKED Grandview Heights School (Gr. 1-9)! & right across from GREENSPACE, this air conditioned custom built 2 storey home boasts 2,028 sqft, 5 bedrooms & 3.5 baths. Open concept main floor features 10’ ceiling & tile & vinyl plank flooring throughout;West facing living room overlooking greenspace. Modern kitchen boasts two tone cabinets, quartz ctps, high end SS appliances, large island & corner pantry. Upstairs features 9’ ceiling, 4 bdrm, laundry rm & 2 SKYLIGHTS. Primary has a large W/I closet and a retreat w/ a luxury 4 pc ensuite featuring a Jacuzzi soaker tub & customer shower. F/F basement has a legal suite potential with separate entrance, separate furnace/HRV, a large entertainment room, a 5 bedroom & a fully bath.Fully fenced & landscaped PRIVATE back yard has 13’X20’ maintenance free deck & oversized 20X22 garage.Grandview Heights is a wonderful community to live in w/ great access to trails/River Valley/UofA. (id:62055)
Mozaic Realty Group
2122 Ware Rd Nw
Edmonton, Alberta
Welcome to this fully finished home in the highly sought-after ONE at Windermere! This stunning A/C home sits on a 5,000+ sqft lot in a quiet cul-de-sac, boasting 3,200+ sqft living space w/ 4 bedrooms & 3.5 baths. Open concept 9’ main floor features a spacious foyer, Office w/ dbl french door, hardwood flooring & tile throughout. Bright living room has a gas fireplace & large windows overlooking backyard. Gourmet kitchen has loads of modern cabinetry, large island w/ granite countertop, SS appliances & large walkthru pantry. Upstairs has a large bonus room. Primary bedroom comes with a lavish 5 pc ensuite w/ dbl sinks, soaker tub & a standing shower. TWO good sized bedrooms & laundry rm. Fully finished basement has a large rec room, 4th bedroom & a 3pc bath. Private backyard has a large TWO-tier vinyl deck for family entertainment & a playset. Walking distance to schools, playground and shopping. A perfect family home in a premium location! (id:62055)
Mozaic Realty Group
30 Kingsbury Cr
St. Albert, Alberta
LOVELY FORMER SHOWHOME. This executive bungalow is located on one of St. Albert's most prestigious crescents with view of nature in back. Highly coveted location. 1750 sq. ft. on main floor with a fully developed walkout basement in total 3400 sq. ft. Your family will love this elegant home built by Design Innovations. Main floor has an open concept with kitchen overlooking living room and large eating nook. Warm oak cabinets with granite counter tops, large island, and walk-in pantry. Vaulted ceilings. Entertain in style with this large formal dining room. Primary bedroom is large with beautiful ensuite. Natural light throughout home. IN FLOOR HEATING on main flr tile. WALKOUT basement w. family room, 4 piece bathroom, and two large bedrooms and IN FLOOR HEATING. A/C ('14), Newer Furnace and 1 h.w. tank is newer ('20), Fresh Paint. Gorgeous landscaping complete with paving stones and flowers. Enjoy the view of nature from your main floor. Walk to RiverLot 56 for X-skiing, Botanical Gardens, Golf. (id:62055)
RE/MAX Elite


