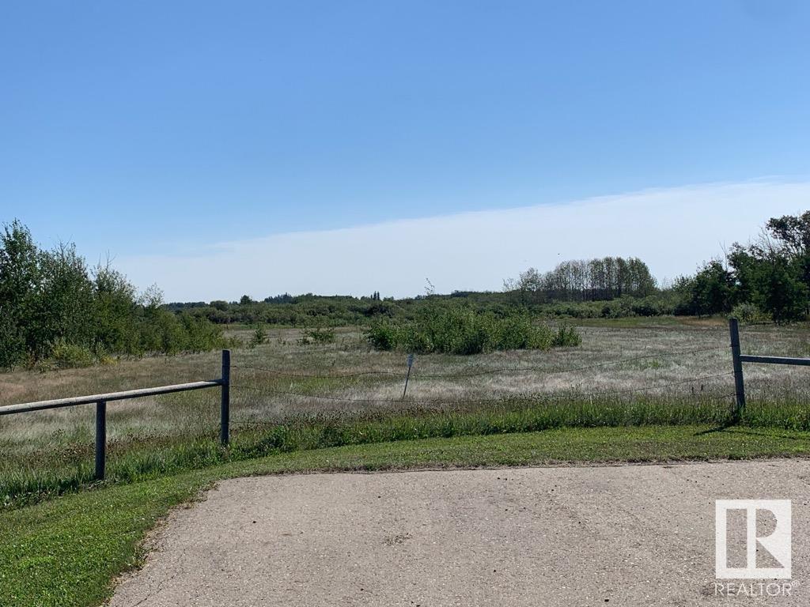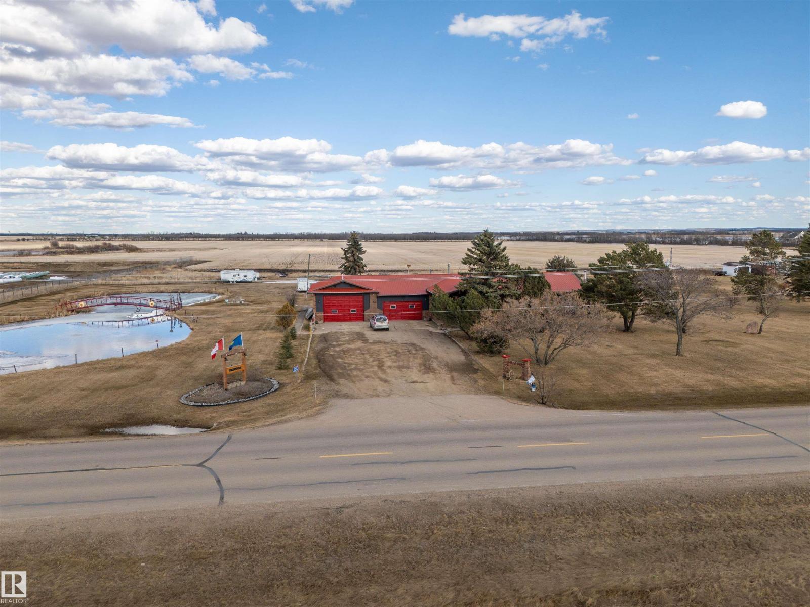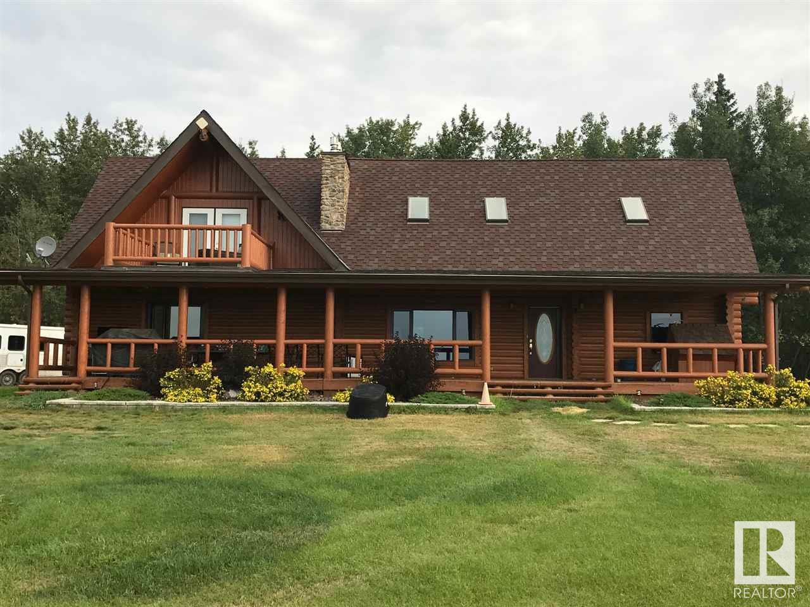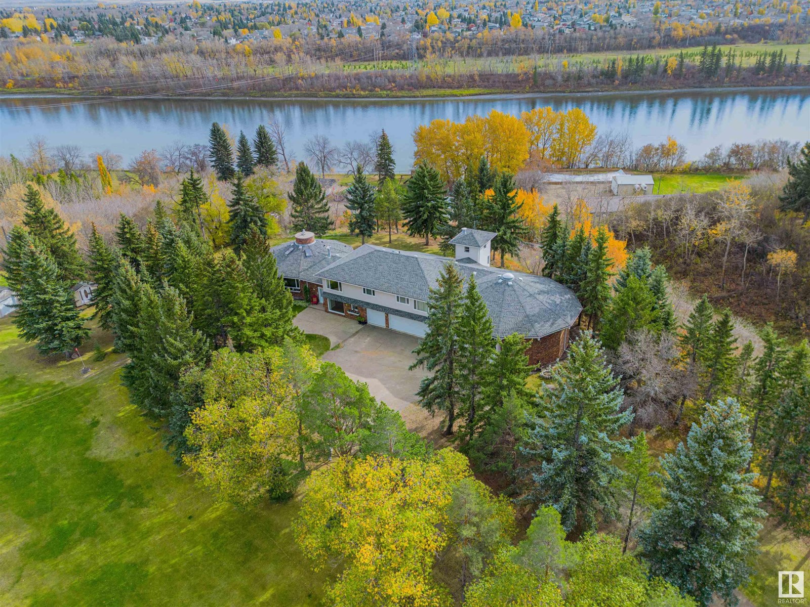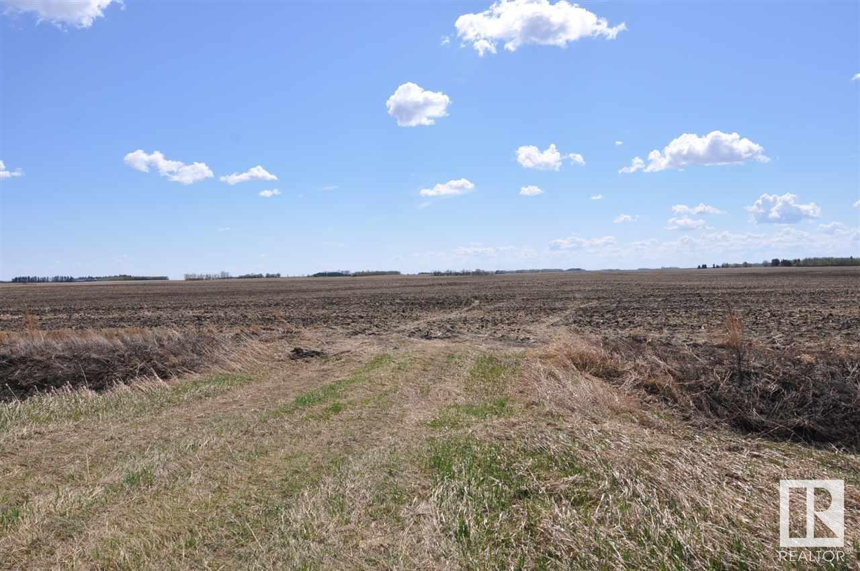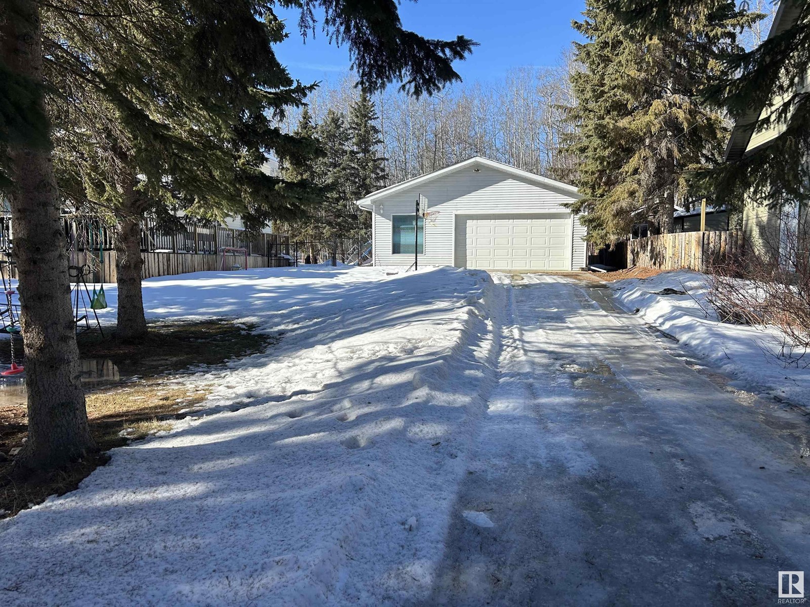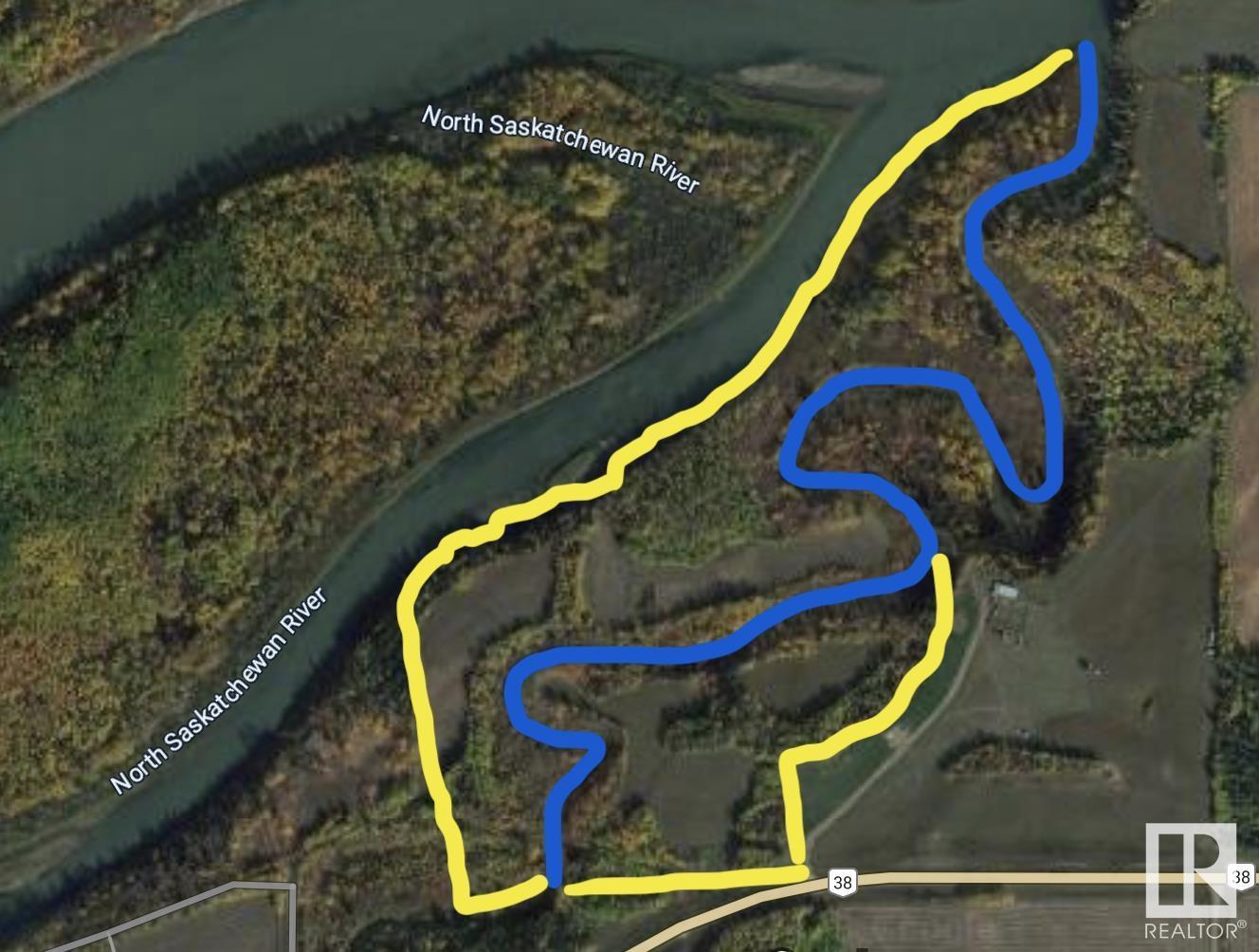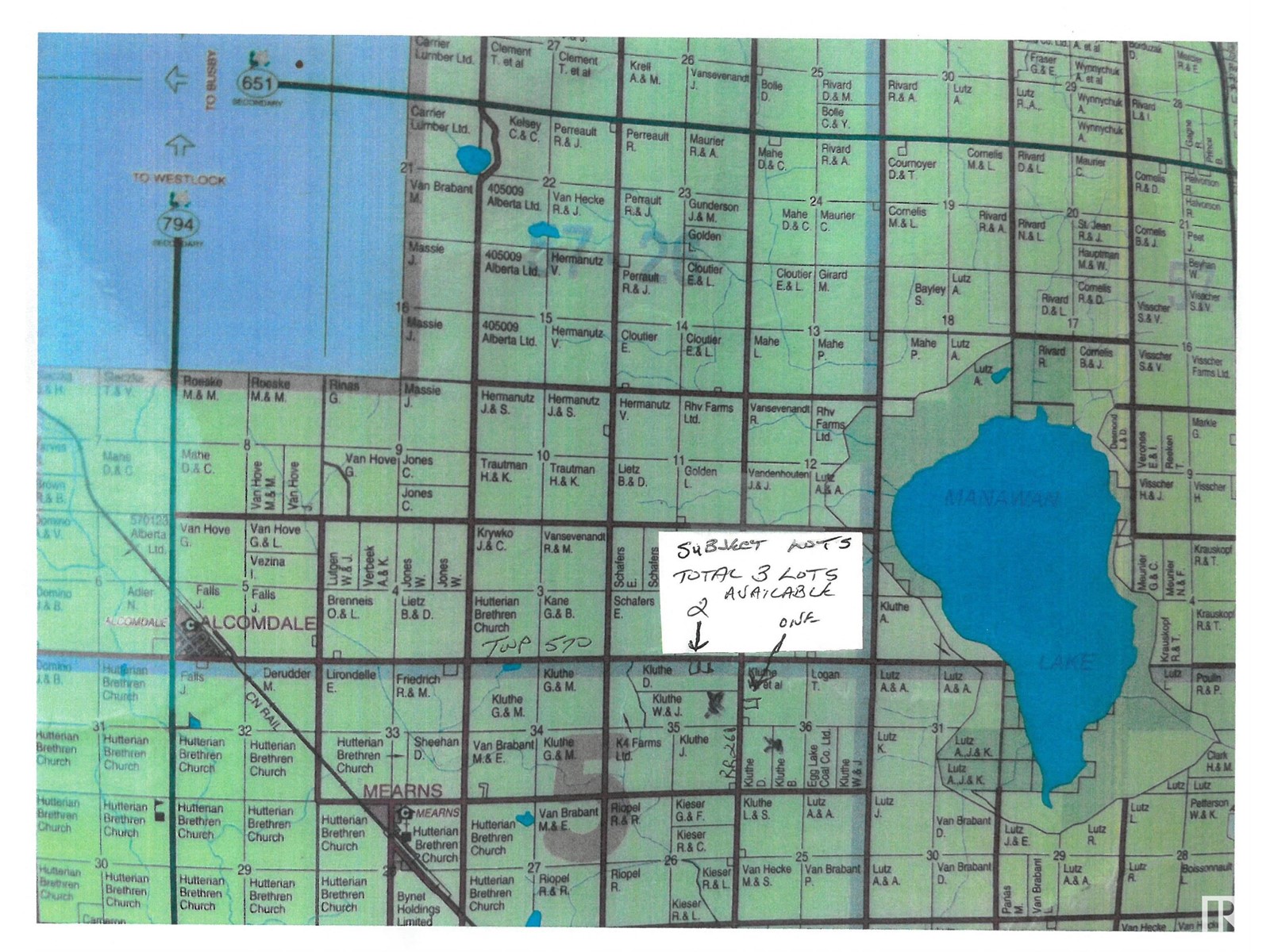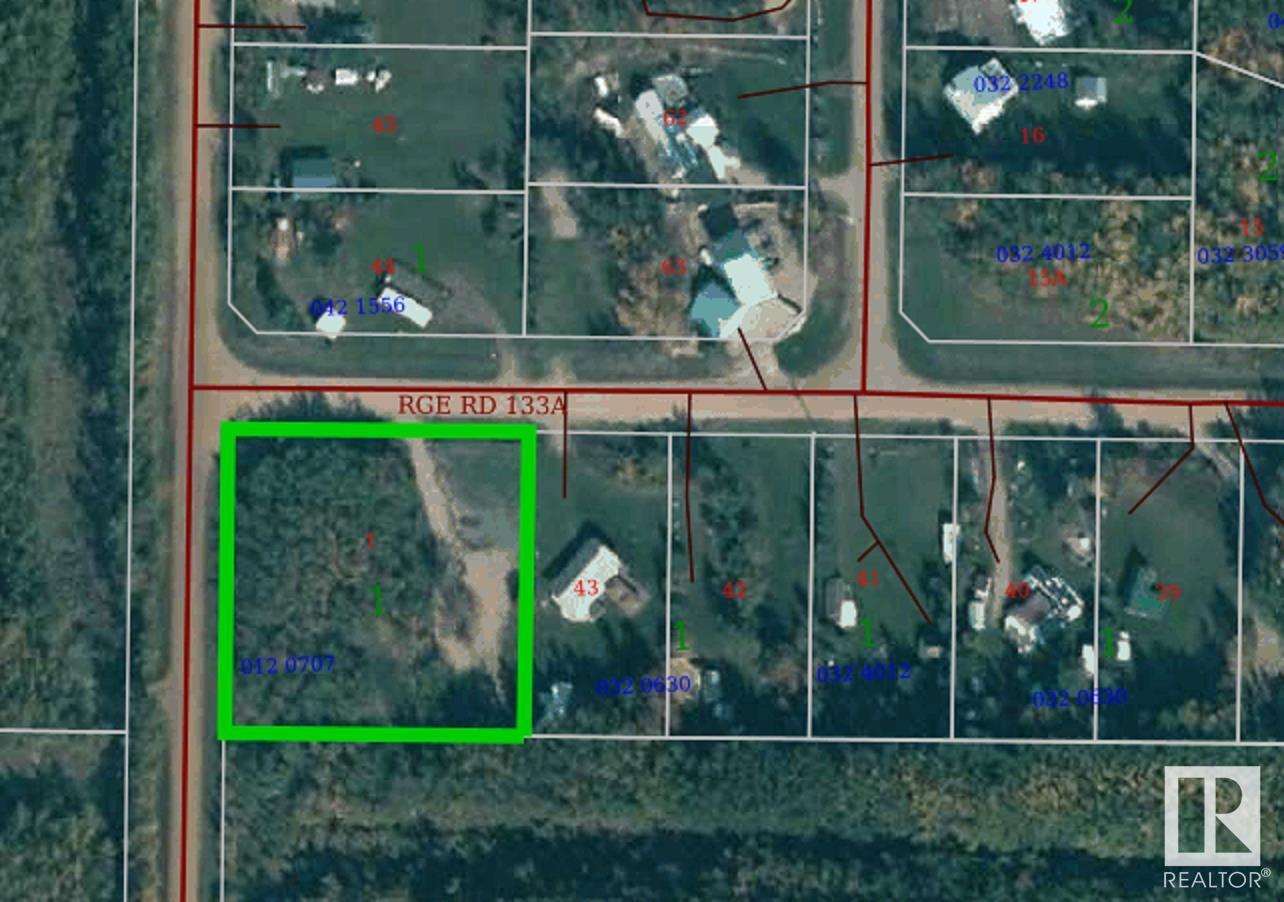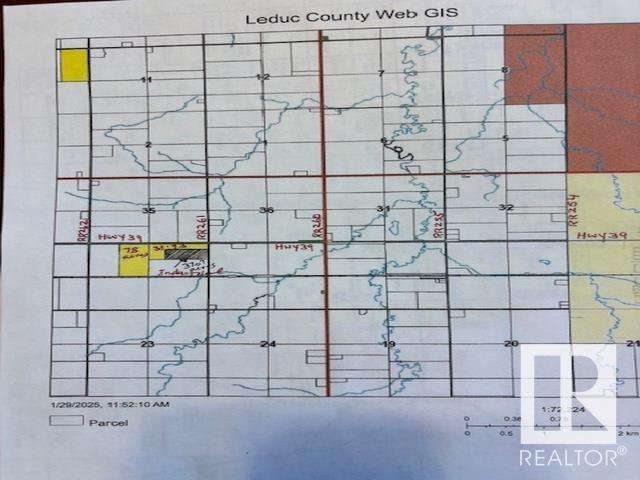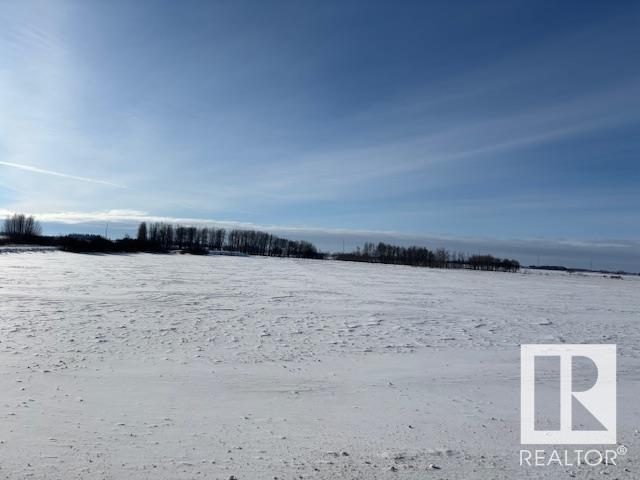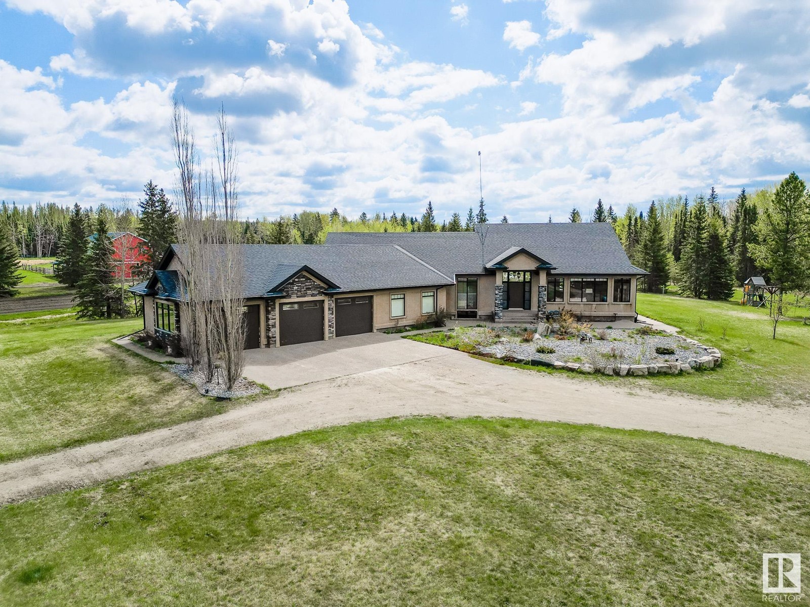#10 26555 Twp 481
Rural Leduc County, Alberta
Bright Future Estates is located south of Calmar close to Wizard Lake. Lot 11. Very private 3.51 acres in a natural treed setting. Only 30 minutes to Leduc, EIA & Nisku. Minutes to New Humble School. Paved road in subdivision. Only ¼ mile off pavement SH 795. Beautiful secluded and peaceful setting to build your dream home. Zoned Country Residential. GST Included. (id:62055)
RE/MAX Real Estate
61323 Rr 455
Rural Bonnyville M.d., Alberta
Looking for room for a large family? Want your own fishing pond? Look no further, located 1 mile north of Bonnyville. This home features 2640 sqft, with 4 bedrooms, 3 baths. The bright kitchen overlooks the back yard, with 2 dining spaces. A large flex space that could be used for a games room, home schooling, or family gatherings. The sunken living room features a floor to ceiling stone fireplace with firewood storage on either side. The master bedroom has its own private deck, and 2 pc ensuite. The lower level has a kitchenette, 2 more large bedrooms, large family room, wood burning stove, lots of storage and a room just for your firewood. New RO system, well pump. Updates include, fresh paint, some new flooring, some new lighting. The attached garage is 48x36, the covered deck features a built in BBQ. The back yard has a fire pit, raised garden beds to grow your own vegetables. A must see to appreciate. (id:62055)
Century 21 Poirier Real Estate
21334 Twp Rd 520
Rural Strathcona County, Alberta
nestled in the serene countryside of Strathcona County, just east of Sherwood Park, the impressive 3200 square-foot log home offers a perfect blend of rustic charm and modern updates. The home features a thoughtfully designed addition built between 2012 and 2014, with new furnace installed in 2023 for the original section. A new modern kitchen was installed in 2023. Brand new windows and doors for the older side have been purchased and are set for installation in the spring of 2025. The property is a dream for equestrian enthusiast, boasting a 13,440 square-foot indoor riding arena with a new overhead door scheduled for installation in June 2025, 1184 square-foot barn with a lean to and multiple corrals surrounded by natural pasture. Additional amenities include a 3480 square foot machine shop, a 1200 square-foot shop, buildings are insulated, gas heated, except for the tack room, chicken house, and a small garage by the home. Well maintain trails wind through the scenic landscape. (id:62055)
Maxwell Devonshire Realty
23022 Lamoureux Dr
Rural Sturgeon County, Alberta
Welcome to your dream home in Sturgeon County!! The magnificent 3-bedroom + 2 den, 4-bathroom Estate boasts a spacious 6,300 Square feet of luxurious living space. Nestled on Lamoureux Drive, this fully finished unique masterpiece offers everything you desire. As you step inside, you will be greeted by stunning River Valley Views. This home is the ultimate relaxation destination. Sauna, currently covered pool with hot tub or use as current rec room off the billiards room to enjoy with family & friends. Elevator, laundry shoot, loft, and spiral stair case are just a few of the incredible features in this home. Beyond the main residence, this property features an impressive 8400 square-foot shop, perfect for your hobbies, business or storage needs. And lets not forget the breathtaking River Valley views in this idyllic location. This once-in-a-lifetime opportunity to own a property that combines luxury, comfort, and functionality all in one. Don't miss your chance to make this your forever home. (id:62055)
Royal LePage Noralta Real Estate
Rr 261 Twp Rd 570
Rural Sturgeon County, Alberta
GREAT POTENTIAL! Located just a few minutes Northwest of Morinville you'll find this beautiful 2.47 acre parcel of land. Perfect property to build your dream home on. Out of subdivision. GST may be applicable. (id:62055)
RE/MAX Real Estate
1330 Mission Beach
Rural Leduc County, Alberta
WELCOME TO THE PERFECT PROPERTY IF YOUR LOOKING TO GET INTO THE LAKE LIFE.This 30 by 40 foot shop/garage with GAS AND 125 AMP power can be used in so many different ways! Storage if you own in the area already, perfect building site, or renovate it into a perfect 1200 sq foot cabin.... endless ideas!Mission Beach is the perfect location for FUN, RELAXATION & making NEW FAMILY MEMORIES & TRADITIONS! IImagine the possibilities for boating, water skiing, canoeing, nature walks, playground entertainment - endless possiblities for YEAR ROUND ENJOYMENT. Truly a place to call your own, close to Edmonton city limits, as well as numerous additional great smaller communities! RARE FIND LOCATION that offers a little bit of everything. Just imagine the possibilities.... (id:62055)
Maxwell Progressive
04-20-57-05 0 Sw
Rural Lamont County, Alberta
Welcome to your dream land. This 54 acre area of land is perfect for someone looking to escape into nature. With surrounding trees and a creek flowing through to the North Saskatchewan this property is your ideal outdoor retreat. Fishing, quading, camping, endless activities to do! Gas and Power line on Highway 38. (id:62055)
RE/MAX Edge Realty
R.r. 261 Twp 570
Rural Sturgeon County, Alberta
Vacant acreage lot on 2.47 acres located NW of Morinville 15 min drive. Not in subdivision surrounded by farmland. Power and gas at property line . Perfect setting for your dream home. (id:62055)
RE/MAX Real Estate
#3 62103 Range Road 133a
Rural Smoky Lake County, Alberta
Discover the perfect getaway in desirable Hillside Acres at Whitefish Lake. This one-acre flat parcel offers ample space ideal for parking two recreational vehicles year round at the same time, or to build your dream home while maintaining privacy--thanks to a grove of mature trees. The site has power w/100 amp service + electrical outlets for plugging in an RV. Natural gas is available at the property line. Convenient amenities include a shower shack featuring a 150 gallon holding tank for water, hot water heater, RV toilet, sink and bathtub. Additionally, a 500 gallon septic holding tank has also been installed. Enjoy an 8 minute walk to public beach access, or take a 5 minute drive to Paradise Cove Resort where you will find a boat launch, convenience store, fishing, canoeing and more. Whether you're looking to build, invest, or simply enjoy a private retreat, this property offers endless possibilities. Don't miss this opportunity--your dream escape awaits! (id:62055)
RE/MAX River City
Sw Corner Of Hwy 39 & Rr 261
Rural Leduc County, Alberta
Amazing parcel of land 76 acres, located on HWY39 and RR 261 in the southwest corner. Excellent HWY 39 location. 37.07 acres, more or less, out of 76 acres are already rezoned to : INDUSTRIAL / Agricultural RESOURCE District and 38.93 acres are still agricultural. Great piece of land for Highway Industrial / Agri Business type of uses. Another piece - 78 acres immediately west of these 76 acres are also available for sale for : $ 1,014,000 / $13,000 an acre. 78 acres are also located on HWY 39 between RR 261 & 262 in Leduc county. These Lands are well located right on HWY, only 3 miles West of city of Leduc & Edmonton International Airport. Easy Access to HWY 60 & QEII (HWY2) via HWY 39. (id:62055)
Century 21 All Stars Realty Ltd
Hwy 39 Between Rr 261 & 262
Rural Leduc County, Alberta
Excellent Piece of Land 78 acres, Located on HWY39 between RR261 & 262 in Leduc County. Only 3 1/2 West of City of Leduc & Edmonton International airport. Easy access to QEII (HWY2) & HWY 60 via HWY 39. Mostly High Dry farmland fronting HWY39 and back on to TRAIN TRACKS. Next to these 78 acres, another parcel of land 76 acres also available for sale. 37.07 acres out of 76 acres are already rezoned to Industrial/ Agricultural Resource District type of Agri Business types uses. Both of these parcels 78 acres & 76 acres can be bought together and or separately. Great parcels of Land at very strategic location on HWY 39 in Leduc county. (id:62055)
Century 21 All Stars Realty Ltd
51425 Rge Rd 80
Rural Parkland County, Alberta
This Executive home has everything you would ever need! The owner's custom designed this home & built by Ed Trembly, (a well known builder). Nothing was spared in this home. There are 17 appliances in the home - Wolf, Miele, sub-zero, etc. 161 acres of open & treed area that is set up with a barn (that could be turned into a shop), pole shed, misc. outbuildings & a seasonal creek. The Kitchen is open to the dining room & a huge covered patio deck with a wolf 8 burner gas BBQ, & Livingroom. upper level has 9 & 10 ft. ceilings. The primary bedroom is massive, has it's own deck, fireplace, Walk-in closet that is the size of a bedroom. It was designed & installed by California Closets. The on-suite has the jacuzzi tub, walk in shower with numerous spray nozzles, 2 separate cabinets with sinks, & laundry room close by with storage & sink. 2nd bedroom is currently a den with a fold up Murphy bed. The back entry has a bathroom, storage & entry to garage. Downstairs has 3 bedrooms, wet bar, walk out basement. (id:62055)
RE/MAX Vision Realty


