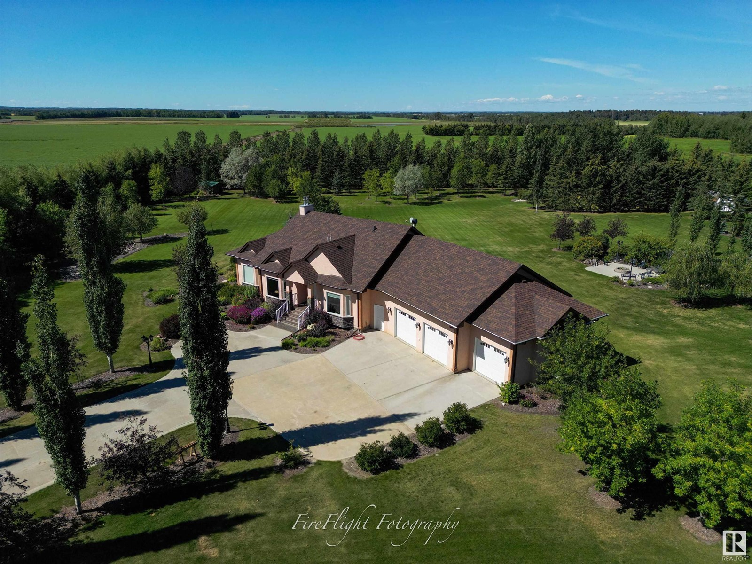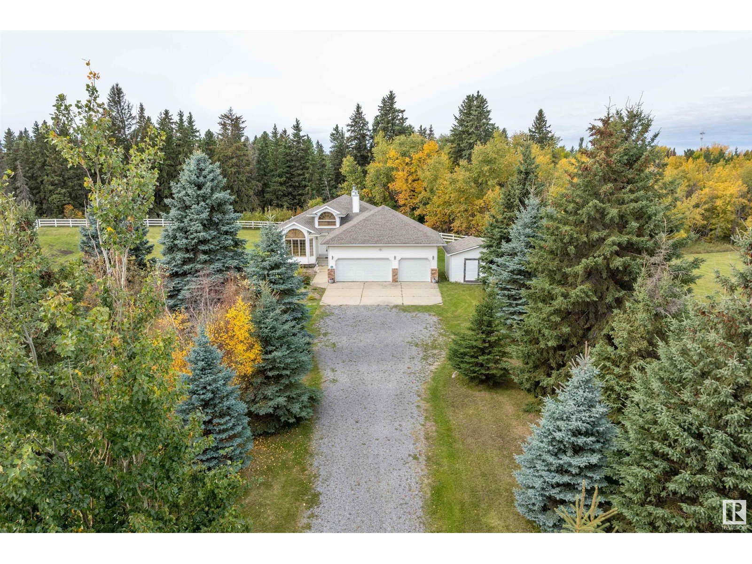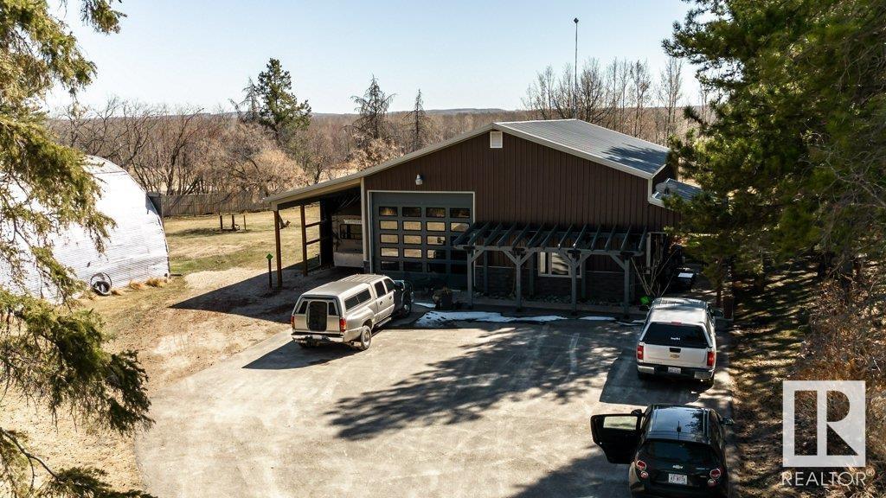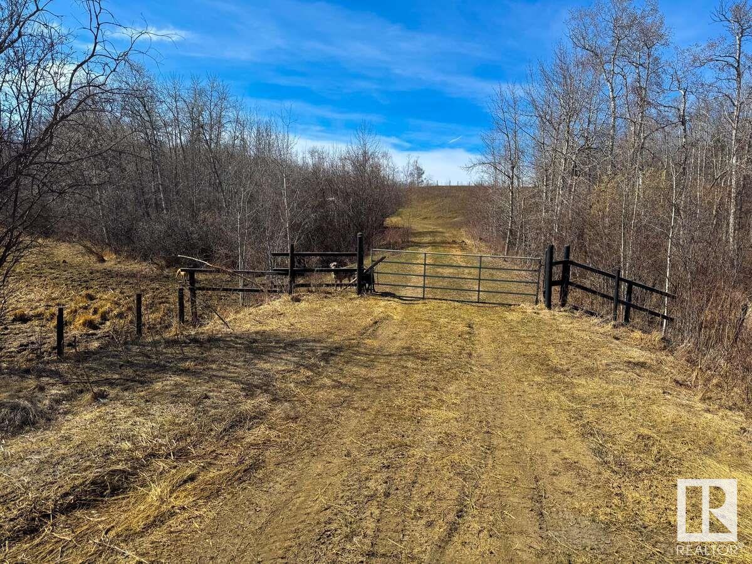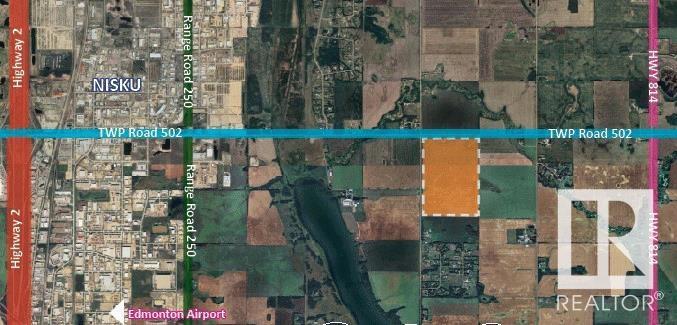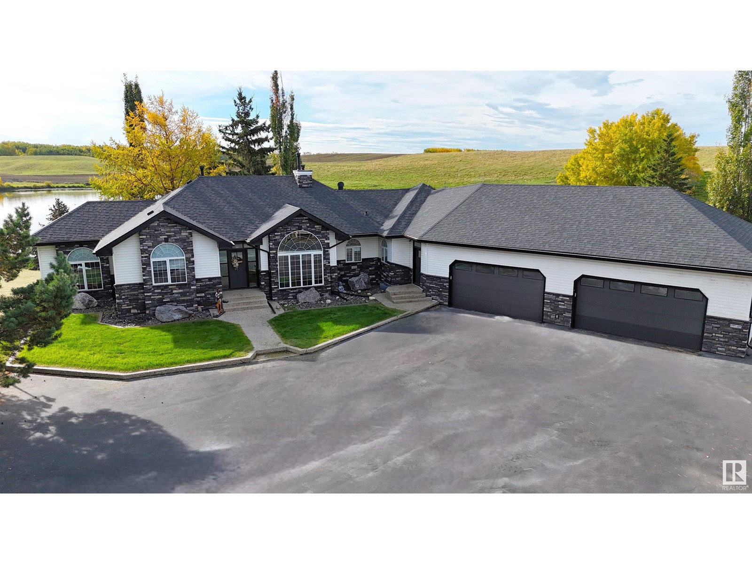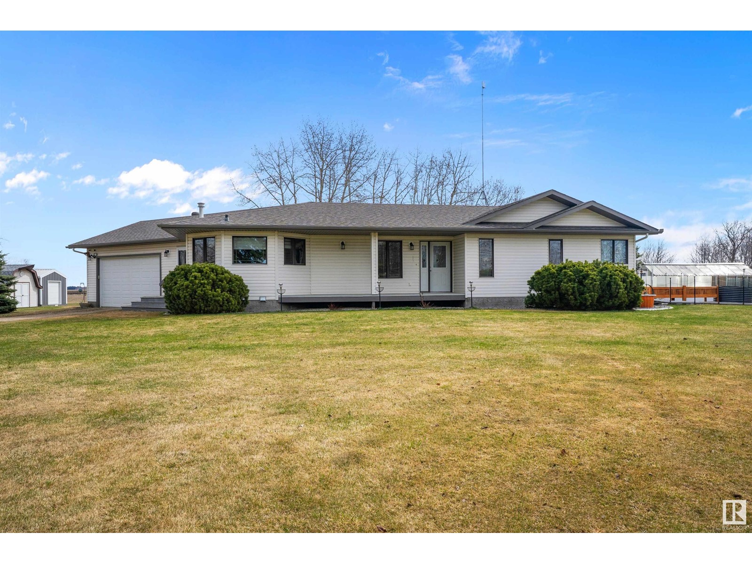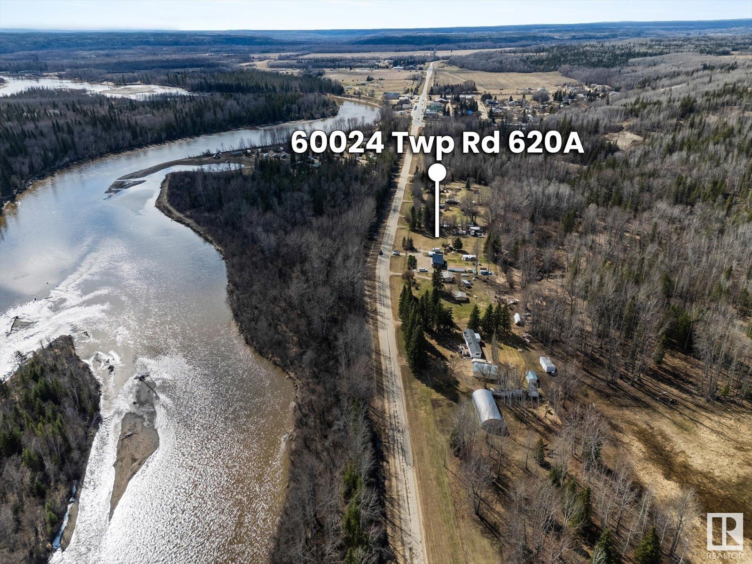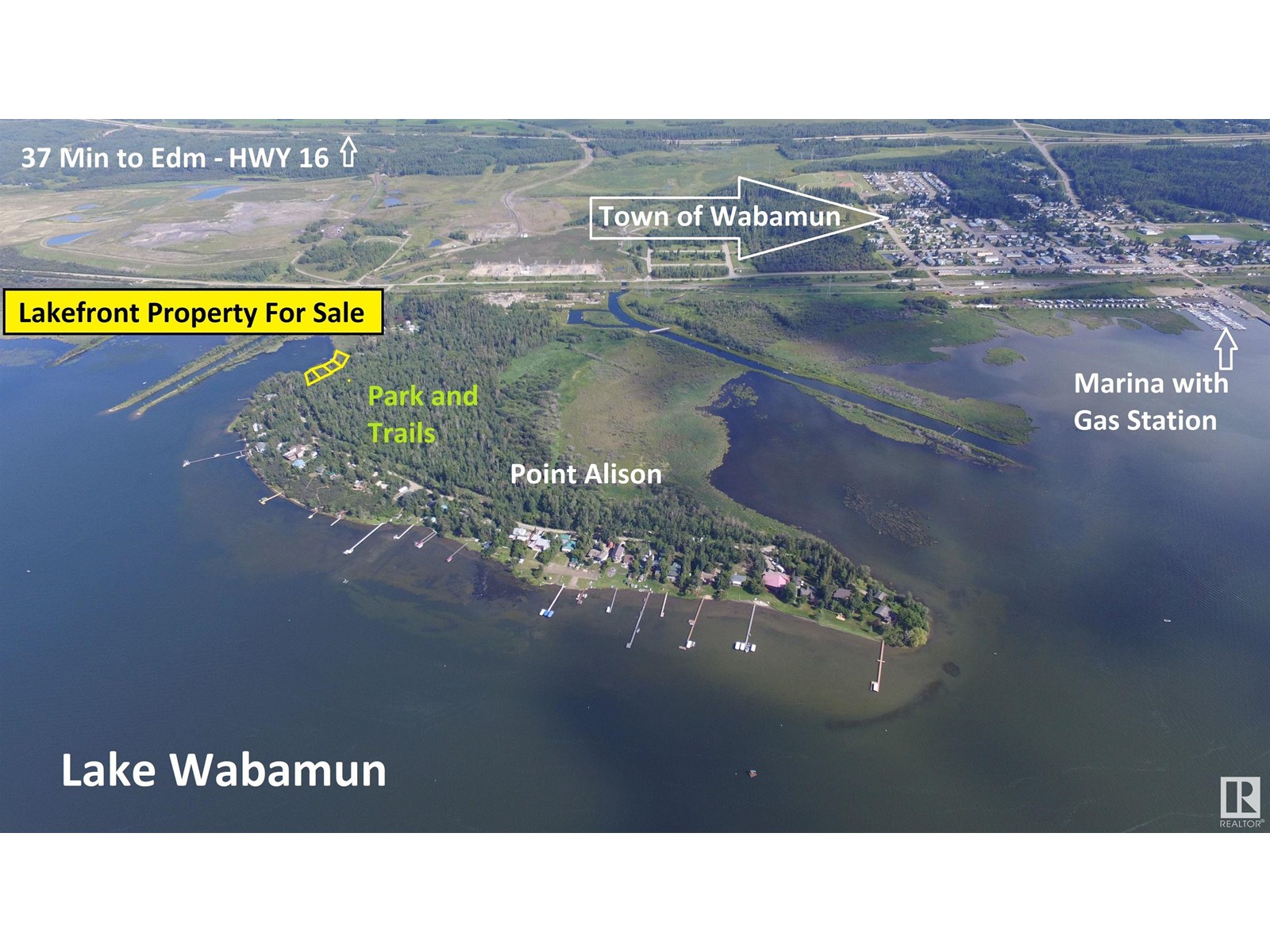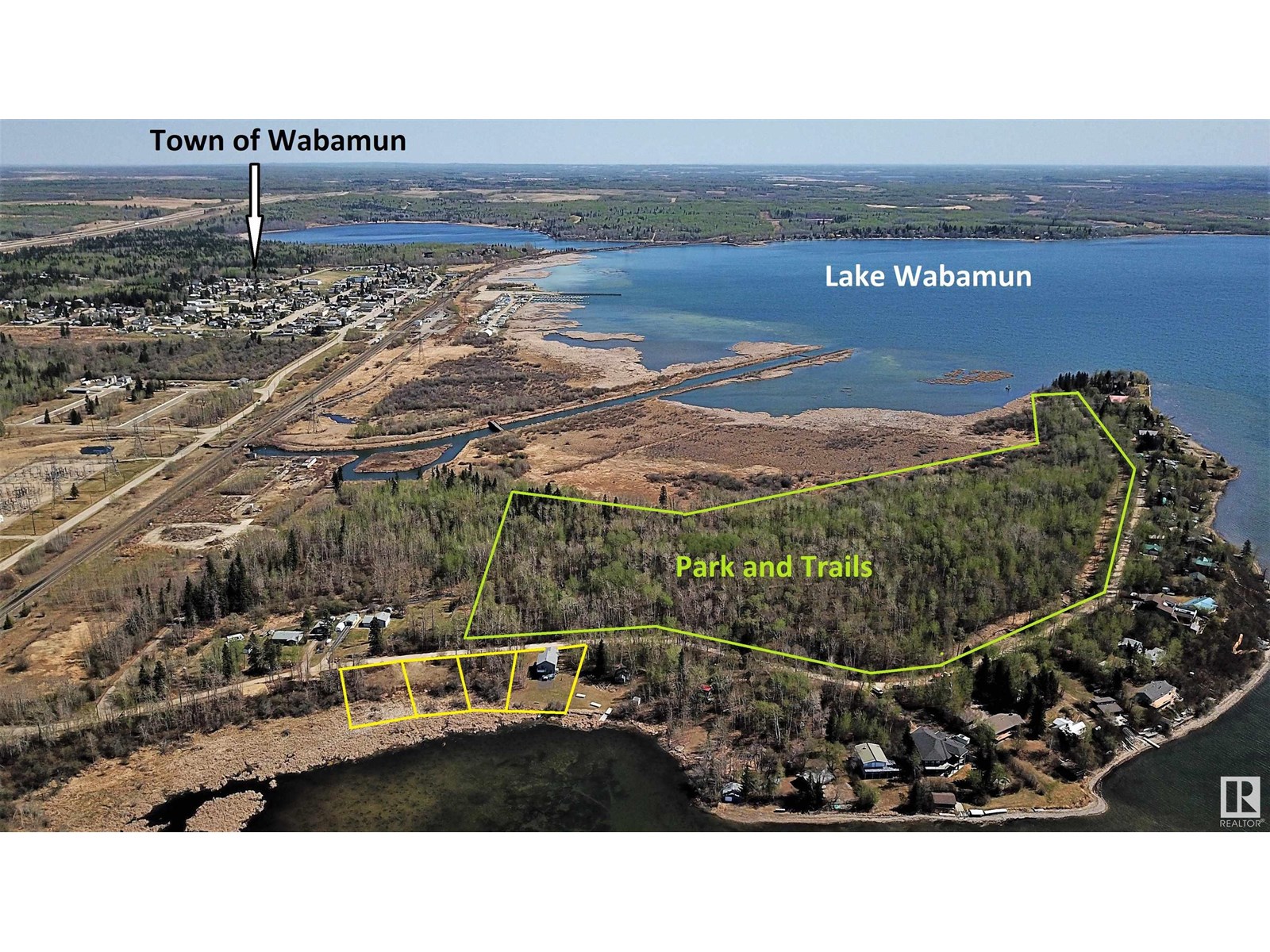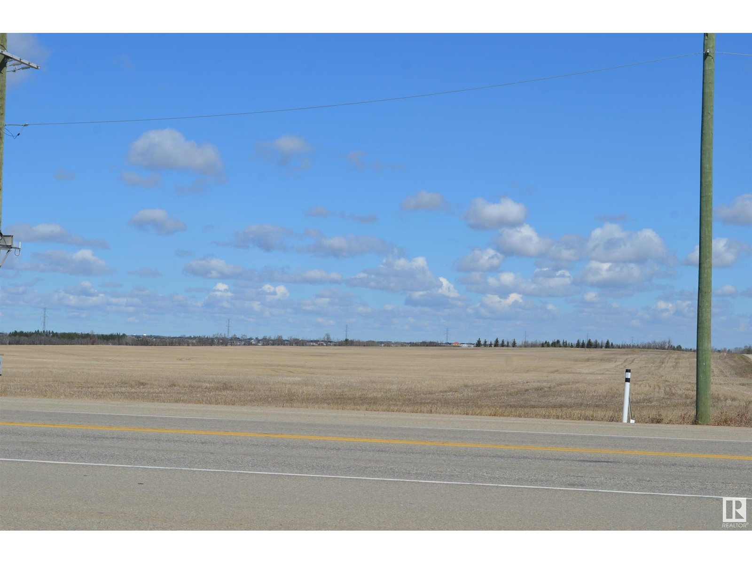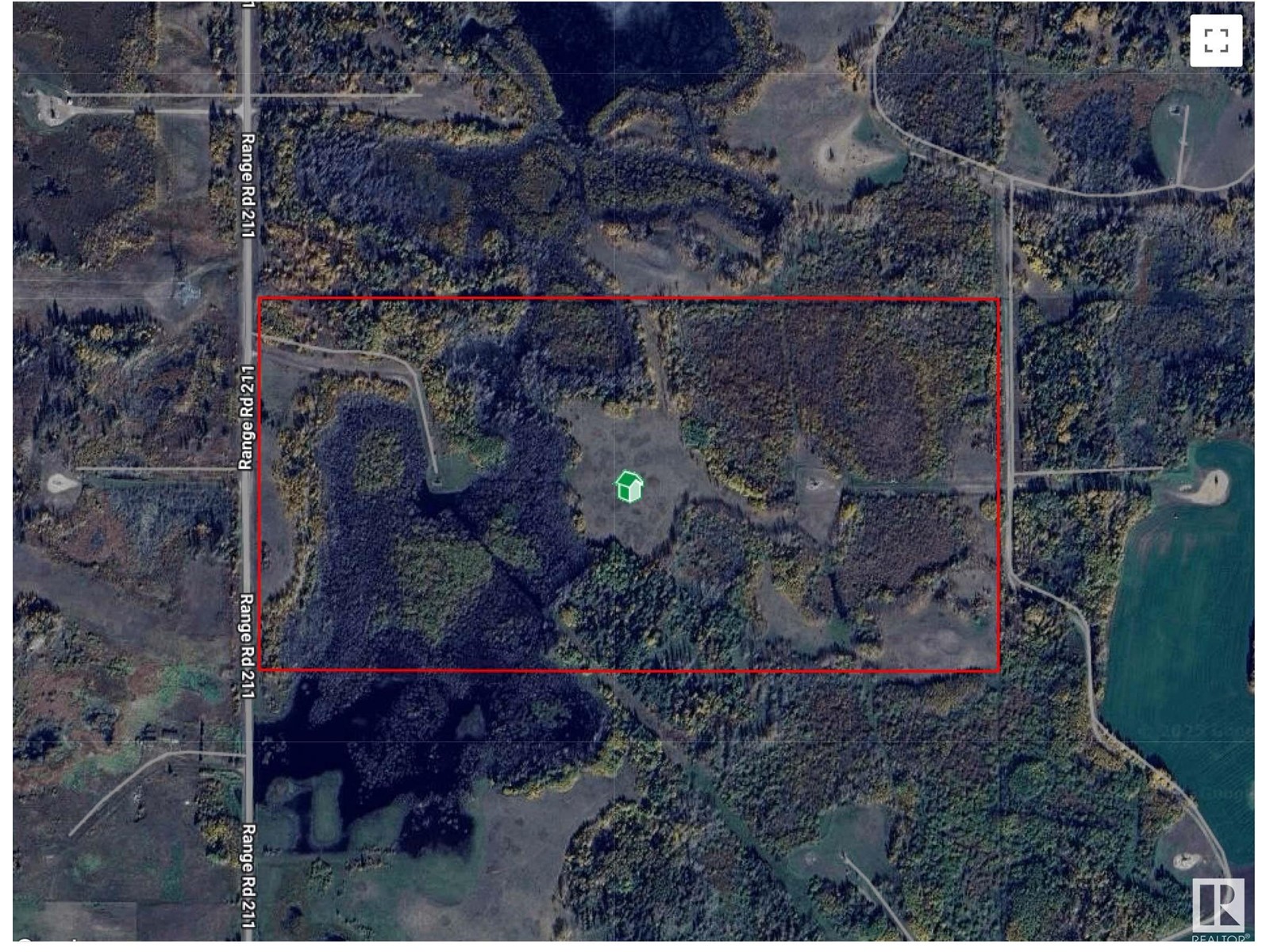60110 Rr265 Rd
Rural Westlock County, Alberta
Privacy, elegance & beauty are all here - magical 5 acres 2 KM to town. Stunning 2,135 sq ft home (9' ceilings) w/attch triple garage (12' ceiling). Exquisite chef's kitchen w/large island, brkfst area, dble oven, dble microwave, gas stovetop, electric stovetop, Bosch D/W, fridge w/ice & water, butler's pantry w/bar-fridge. Dining room w/hand-scraped floors. Big laundry rm w/sink & storage. Liv rm w/gas firepl. Office/den w/oak floor & walls w/library & gas firepl. Huge primary suite w/w.i. closet, gorgeous ensuite bath - dble sinks, air-swirl tub & separate shower. 9' bsmt w/in-flr heat, tv/den area, fmly room w/pool table & wet bar w/bar-fridge, wine closet, 2 big bdrms w/huge closets, 4 pce bath plus an exercise room. Patio doors to huge concrete deck 17'x44' w/roof over half & glass windbreak. Beautiful yard w/lawns, vegetable garden, well lit firepit area on concrete, amazing kid's treehouse, long concrete driveway lined w/tall, wired lamps & 20' Aspens. Good well & town water at road. QUALITY IN ALL (id:62055)
RE/MAX Results
474062 A Highway 2a
Rural Wetaskiwin County, Alberta
Opportunity to own a beautiful home & 2.09 PERFECT ACRES in Wetaskiwin County that wraps around the RAVINE and GORGEOUS TREED RESERVE that is the PIPESTONE CREEK as it winds thru Millet and is the natural south border of the Town. Treed perimeter, fenced in WHITE PVC FENCING and lovingly maintained, STEP BACK IN TIME into this 1691 sq. ft. BUNGALOW that offers a FULLY DEVELOPED basement, west SUN ROOM and deck and features a finished TRIPLE ATTACHED GARAGE. Vaulted ceilings, central staircase, FORMAL DINING ROOM, main floor DEN/OFFICE at the front door, 2 bedrooms up and 3 bedrooms downstairs plus 3 bathrooms. Spacious gathering areas in the GREAT ROOM with WOOD BURNING FIREPLACE & LOG LIGHTER & the large lower FAMILY ROOM/GAMES ROOM with WOOD BURNING STOVE! All this and more plus a DRILLED WELL & HOLDING TANK! This UNIQUE LOCATION offers so many possibilities, from simple COUNTRY LIVING with all the amenities the area has to offer to a thriving HOME BASED BUSINESS this could be the PERFECT ACREAGE. (id:62055)
RE/MAX Elite
48003 Rge Rd 60
Rural Brazeau County, Alberta
Perfect for a young couple starting their life together! This spacious, open-concept home offers a main floor master bedroom for easy living and a loft ready to become two bedrooms plus a third bath — ideal for future family plans or guests. Enjoy cozy in-floor heating, instant hot water, and a gas stove with high-end appliances to inspire your inner chef. The large living room and rec room give you plenty of space to relax or entertain friends. Outside, a big shop and serviced RV pad give room for hobbies or weekend adventures. Beautiful landscaping adds charm and curb appeal to your new home! (id:62055)
Digger Real Estate Inc.
38 20212 Twp Road 510
Rural Strathcona County, Alberta
For more information, please click on View Listing on Realtor Website. Discover 4.7 acres of raw land in Lakewood Acres, just 25 mins from SE Edmonton. Backing onto 50 acres of greenspace and adjacent to 40 more, enjoy privacy, nature, and abundant wildlife. The land features a hill, water body on the south edge, and a treed area with walking trails - ideal for a retreat or future build. Fully fenced with welded wire, it’s perfect for dogs and includes a round pen for horses. A gated driveway is in place, with a small shed included and a 40' seacan available. Services are at the property line. A rare opportunity to own scenic land with character and potential. (id:62055)
Easy List Realty
50099 Rr 244
Rural Leduc County, Alberta
Prime Land for Sale – Build or Invest This beautiful parcel is up for grabs—buy it on its own or combine it with the adjoining 1/4 section. Located just 2 km east of Nisku on Airport Road, it sits perfectly between Beaumont and Leduc. The land currently brings in $80/acre in annual income and offers excellent development potential: build up to 4 houses. Hard-to-beat location with quick access to EIA, QE2, Leduc, Nisku, Beaumont, and South Edmonton. (id:62055)
RE/MAX Professionals
#5 2022 Parkland Dr
Rural Parkland County, Alberta
Custom WALKOUT Bungalow w/ Attached QUAD Garage (44Wx25L, heated, 220V, water/sink) on 1.43 acres in a quiet cul-de-sac on a PRIVATE POND in Marrakesh Properties subdivision, a short 10 min drive west of Stony Plain. This beautiful 2,256 sq ft (plus full basement) home features central AC, hardwood & tile flooring, vaulted ceilings and the perfect spaces for you home business. On the main: living room w/ gas fireplace, dining room w/ built-in buffet (sink & beverage fridge), gourmet kitchen w/ eat-up centre island, main floor laundry, 2.5 bathrooms & 4 bedrooms including the owner’s suite w/ 5-pc ensuite & walk-in closet. Walkout basement: 2 additional bedrooms, office, 4-pc bath, storage rooms and a massive family/rec room w/ 2nd gas fireplace, wet bar & sound system. Outside: WATERFRONT VIEWS from the patio & composite deck; 2 sheds, paved driveway and a 48’x24’ WORKSHOP w/ heat & central AC. Easy access to Yellowhead & 16A. Perfect location to run a business from your PRIVATE WATERFRONT HOME near town. (id:62055)
Royal LePage Noralta Real Estate
49229 Rr 263
Rural Leduc County, Alberta
This well-cared-for 1,727 sq ft bungalow offers the perfect blend of peaceful country living and functional rural setup, ideal for horses, cattle, or hobby farming. The smoke- and pet-free home includes a water distiller for clean drinking water, a high-pressure well, a new roof (2021), and a hot water tank (2022). A second kitchen in the basement makes the home well-suited for multigenerational families or added living flexibility. The property is fully fenced with 5-strand interior and 6-strand exterior barbed wire, divided into three pastures with steel swing gates throughout. A pressurized water hydrant is conveniently located beside the corral. Automatic watering bowl. Outbuildings include a heated shop, large covered storage for livestock, equipment, and feed, a greenhouse, and a 65' x 76' garden. With no subdivision rules, highway access, and pavement right to the driveway, this property also offers business potential. A rare opportunity for those seeking space, freedom, and rural comfort. (id:62055)
Royal LePage Noralta Real Estate
60024 Twp Road 620a
Rural Woodlands County, Alberta
Key Location and Convenience for Outdoor Adventure! Just steps from the Athabasca River and 400 meters to Woodlands RV Park and River Marina - park your river boat for as low as $300/season, or launch your boat just a 2 minute drive away. A 500 meter walk will get you to an Ice Cream, Restaurants, Groceries or Service Station. Sitting on 2 desirable lots, together totalling 0.76 acres is this low maintenance 16'x32' Cottage built in 2022, Enjoy 4 seasons with R-20 insulation, a propane heater and wood stove. Sit outside under the covered veranda, tinker in the garage or utilize the 50 AMP RV Plug and host some friends for a visit. Go Snowmobiling, Hunting, Fishing, Hiking or Horseback Riding in the Sandhills Wildlife Park, just 8 km's away, or if ATV's are your go to, Head to VEGA OHV Recreational Area, where you can ride North towards Slave Lake. Fort Assiniboine has Christmas Movie small town energy, known to host Rodeo's Tournaments and The Hamlet HoeDown is not to be missed. This is your get-away! (id:62055)
RE/MAX Preferred Choice
2 Prospect Dr
Rural Parkland County, Alberta
LAKEFRONT PROPERTY! Located @ Point Alison a unique GATED SUMMER VILLAGE with water on 3 sides, just 37 MINUTES FROM EDMONTON and walking distance into Wabamun. Home to an endless variety of birds and wildlife. This 100’ wide lot is READY FOR YOUR DREAM CABIN and years of enjoyment and yes you would OWN RIGHT UP TO THE WATER’S EDGE. West facing will CAPTURE ALL THE SUNSETS or stay up all night on the full moon. This QUIET BAY IS PROTECTED from winds and big storms on the lake perfect for a variety of docks and boats. WALKING TRAILS wind through the forest behind where you can see all that nature has to offer. YEAR ROUND USE and access on the lake just minutes from home! No time line restrictions on building also no extended RV use. (id:62055)
RE/MAX Elite
1 Prospect Dr
Rural Parkland County, Alberta
LAKEFRONT PROPERTY! Located @ Point Alison a unique GATED SUMMER VILLAGE with water on 3 sides, just 37 MINUTES FROM EDMONTON and walking distance into Wabamun. Home to an endless variety of birds and wildlife. This 100’ wide lot is READY FOR YOUR DREAM CABIN and years of enjoyment and yes you would OWN RIGHT UP TO THE WATER’S EDGE. West facing will CAPTURE ALL THE SUNSETS or stay up all night on the full moon. This QUIET BAY IS PROTECTED from winds and big storms on the lake perfect for a variety of docks and boats. WALKING TRAILS wind through the forest behind where you can see all that nature has to offer. YEAR ROUND USE and access on the lake just minutes from home! No time line restrictions on building also no extended RV use. (id:62055)
RE/MAX Elite
Hwy 625 & Rr 244
Rural Leduc County, Alberta
78.01 acres, more or less, fronting onto HWY 625 between Nisku and the city of Beaumont in Leduc County. This parcel is on the south west boarder of the city of Beaumont. It is extremely well located excellent piece of land just just minutes away from both centres.. It is a great holding property for future developments and is in the East Vistas Area Structure Plan. Easy Access to city of Beaumont, City of Edmonton south side, South Edmonton shopping establishments, 5 minutes to Edmonton International Airport, Nisku and city of Leduc Industrial Business parks. (id:62055)
RE/MAX Elite
56219 Rr 211
Rural Strathcona County, Alberta
HUNTERS ALERT Amazing piece of land great for the outdoorsman who likes hunting. Many great treed and open areas, rolling land with wetland throughout. Located just minutes from Fort Saskatchewan. Ideal for recreational use or grazing pasture land too. Conveniently close to Fort Saskatchewan, Sherwood Park, Edmonton, and Redwater. A solid short- or long-term holding property with multiple potential uses. Please note that you cannot build a permanent house on this land because of the zoning. (id:62055)
RE/MAX Professionals


