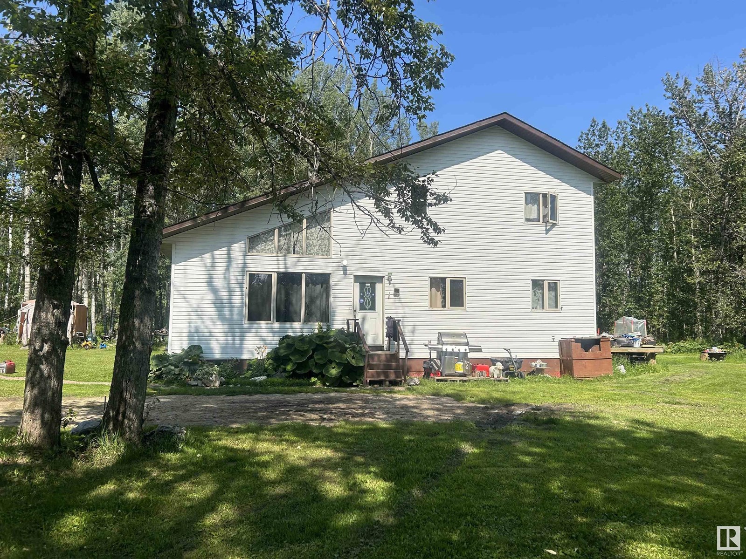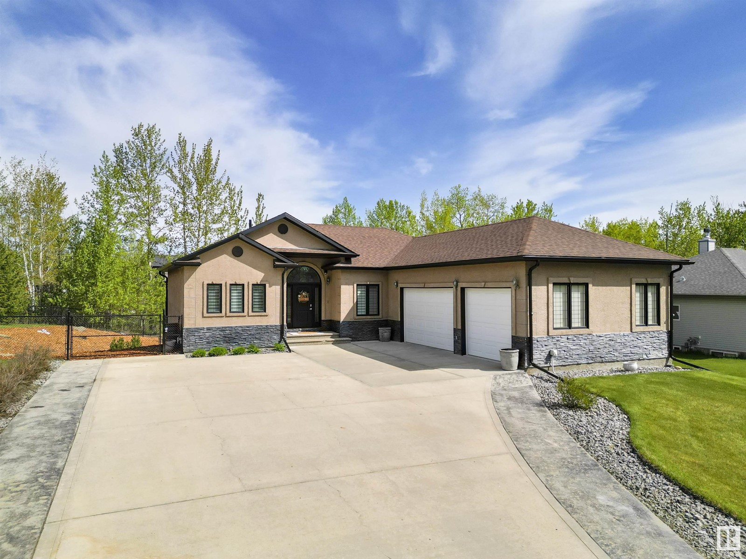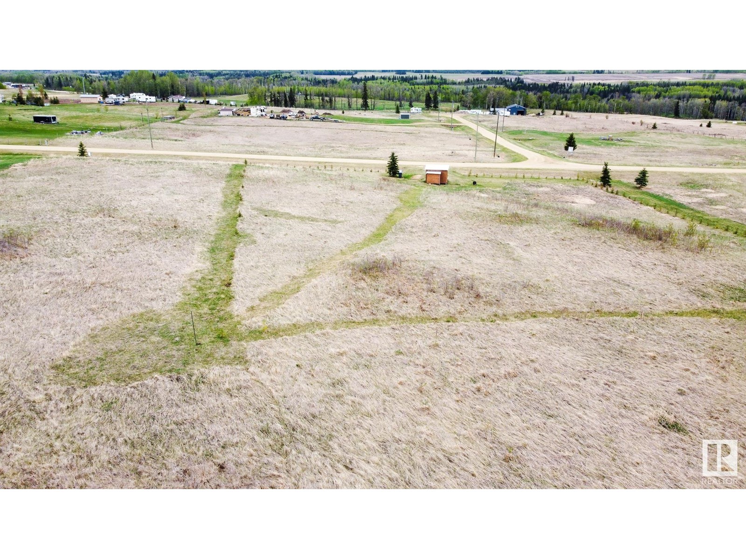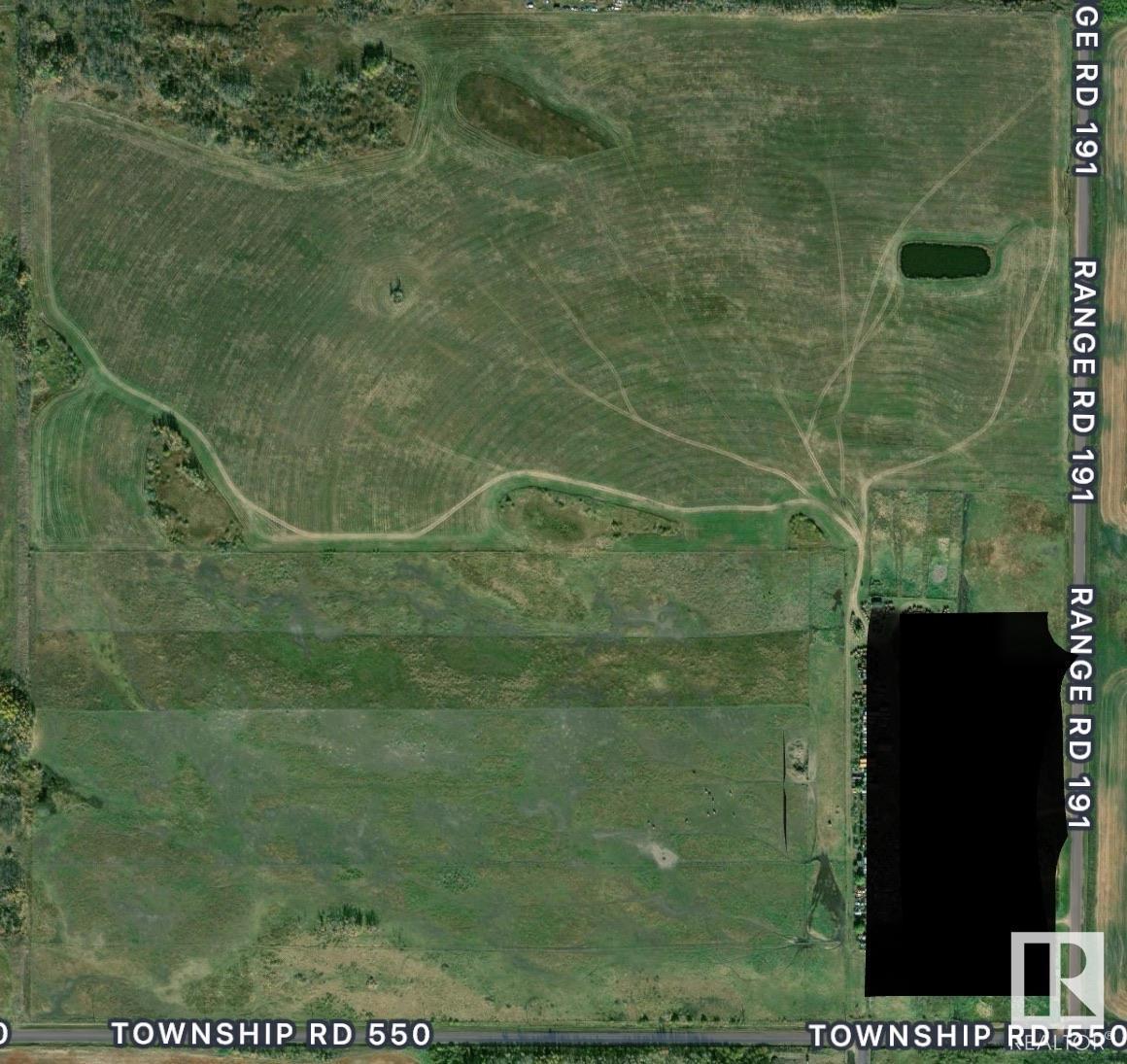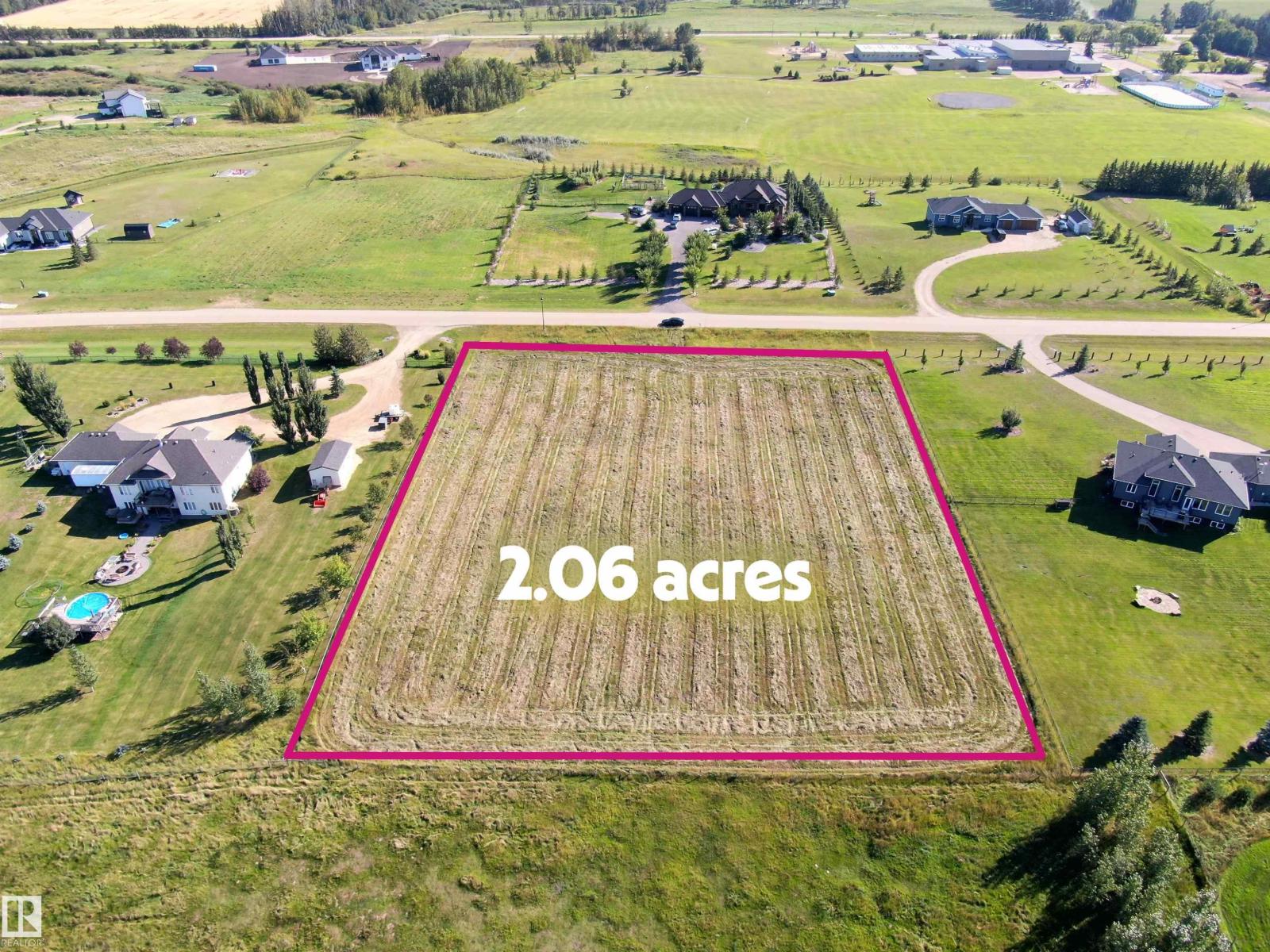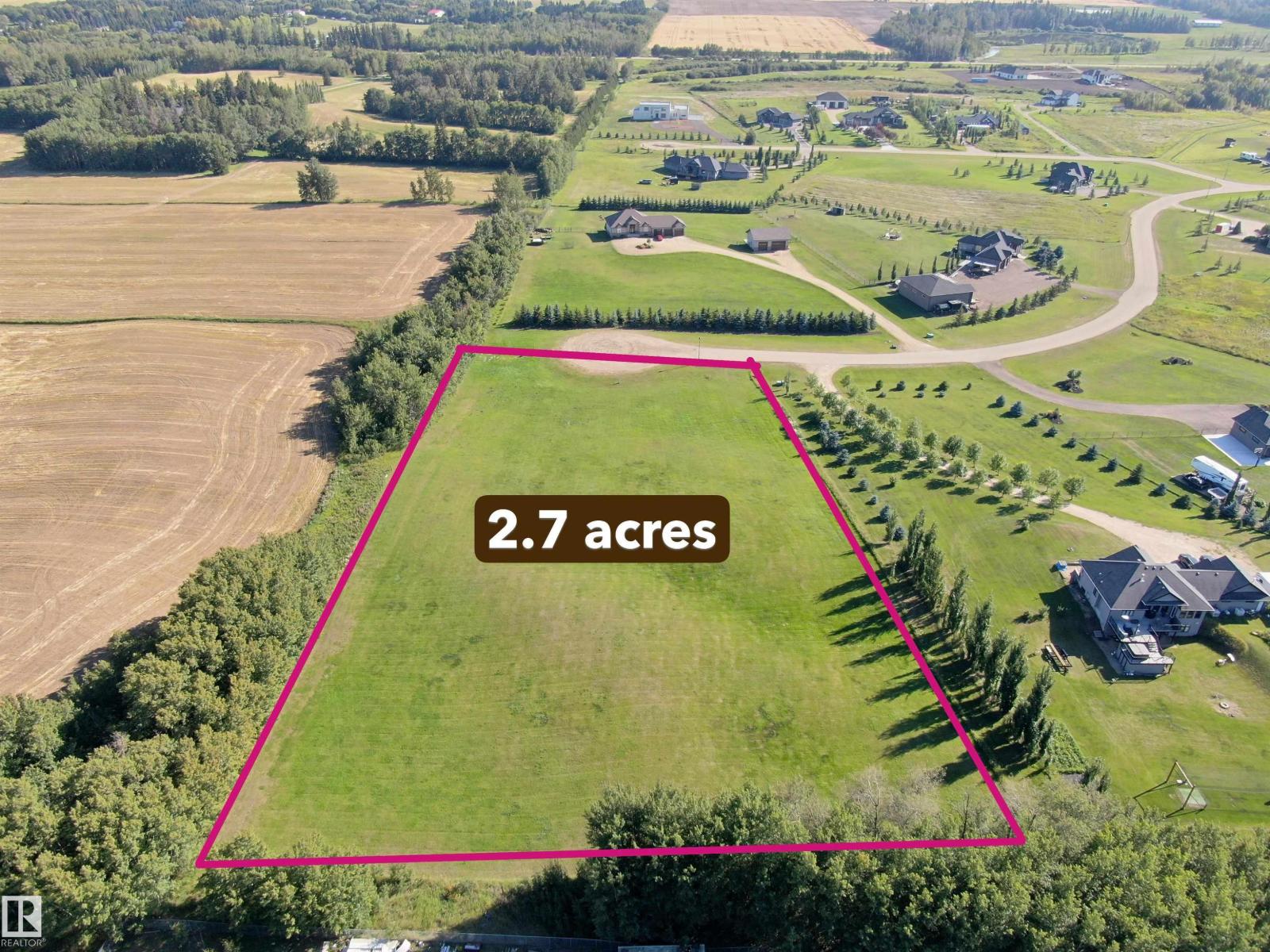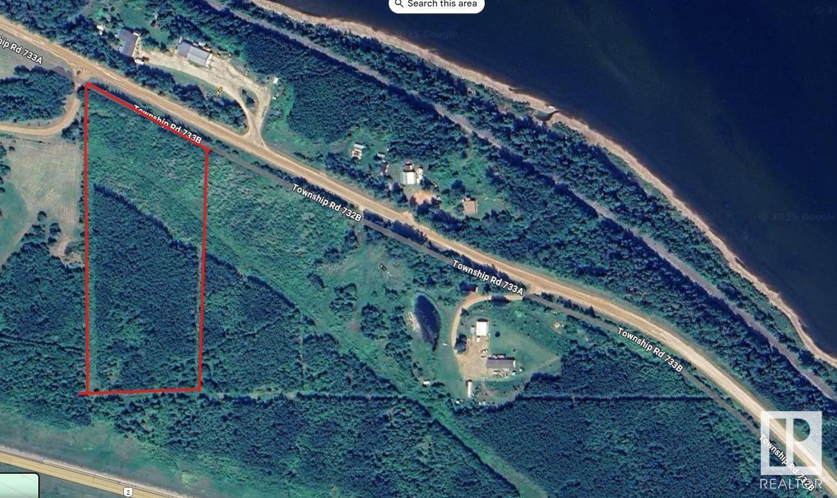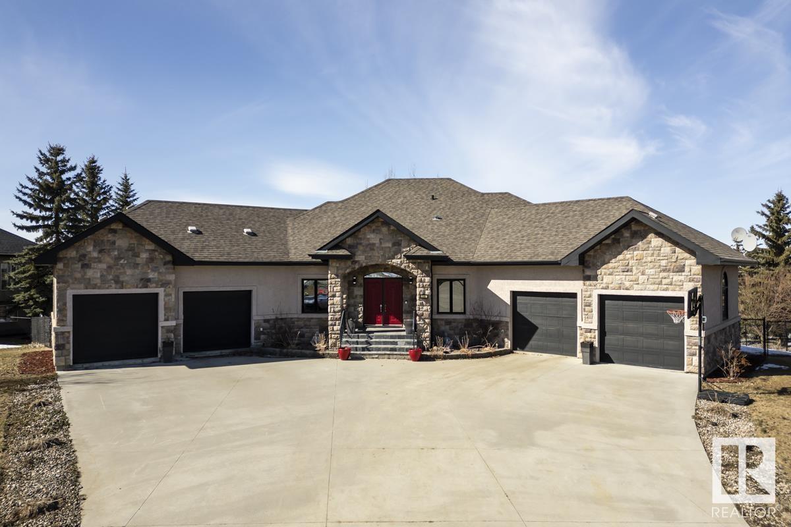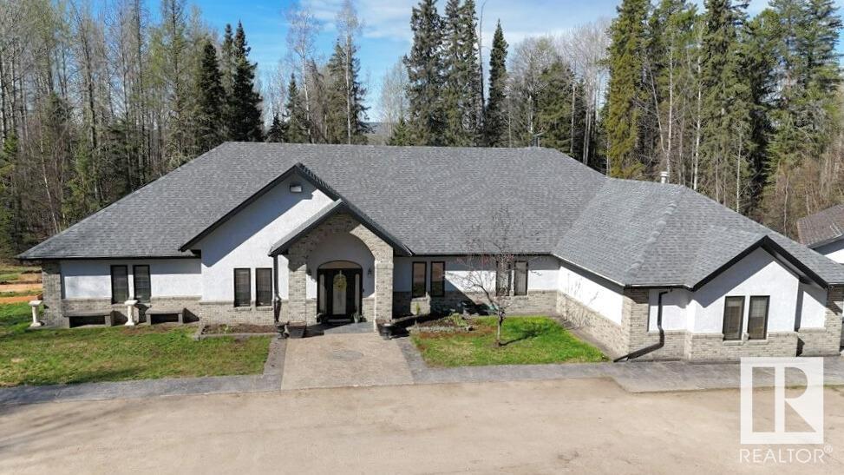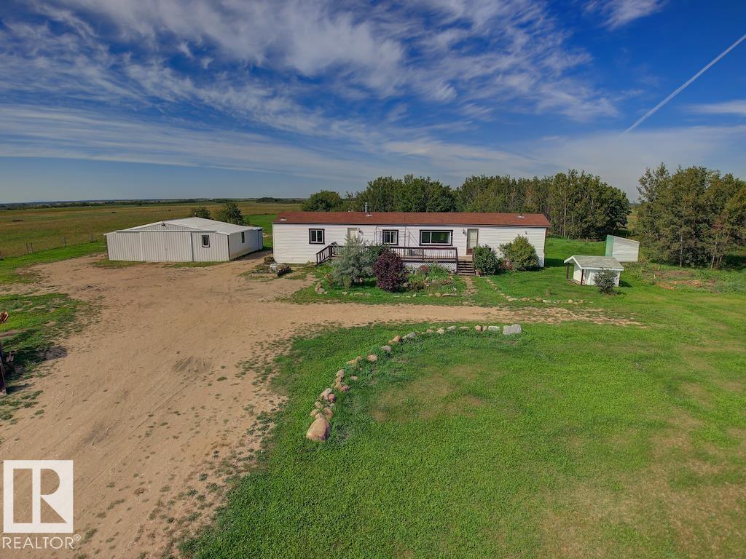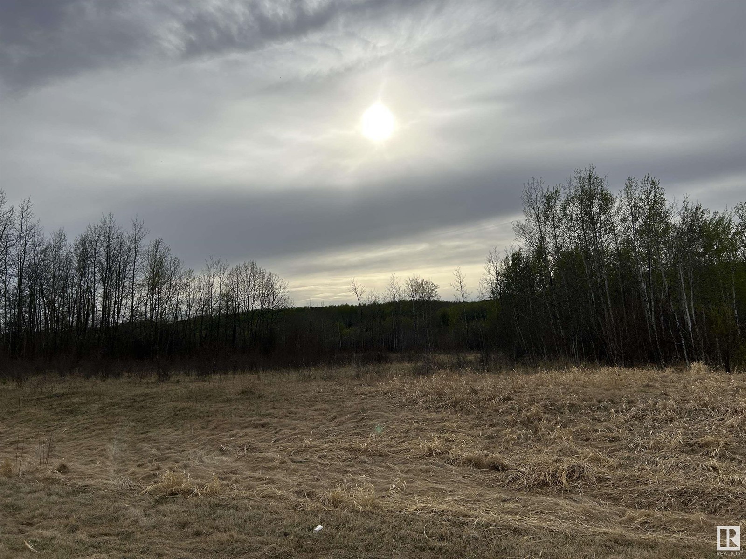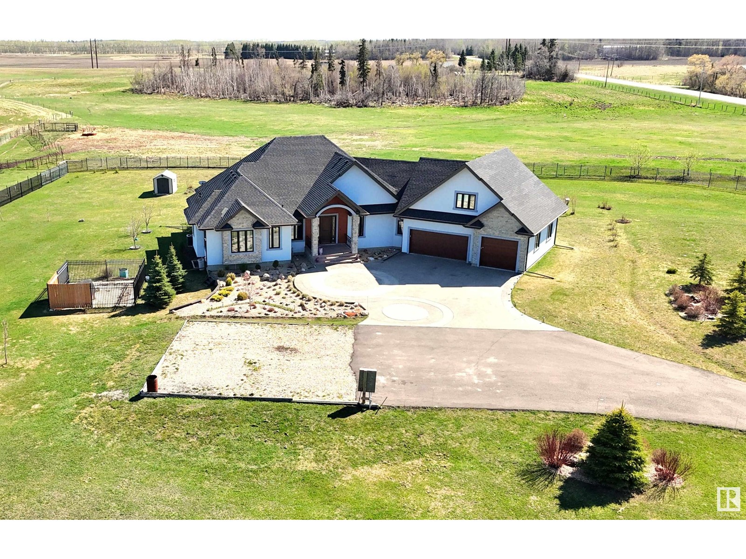53507 Hwy 751
Rural Yellowhead, Alberta
QUARTER SECTION LOCATED on the corner of HWY 16 & HWY 751 in YELLOWHEAD COUNTY. Just over 2200 sq ft home built in 2015. This custom country home features in floor heat through out. On the main level the living room is spacious, open & bright with vaulted ceilings. Good size eat-in kitchen, large master bedroom also with vaulted ceiling, roomy 4 piece bathroom with laundry & main floor mechanical which is home to the newer boiler, hot water tank & pressure tank. Water is provided by a drilled well. Septic is a tank and field system. Upstairs includes another roomy 4 piece bathroom, 3 bedrooms and a small flex space. The 150+ acres is beautiful with Cold Creek winding through a forest of trees, some towering old growth, Spruce, Pine & Birch. There is some pasture (approximately 40 acres). Large private yard site with long gravel driveway. Located approximately 45 Kms east of Edson, 145 Kms west of Edmonton or 55 Kms west of Evansburg. (id:62055)
RE/MAX Preferred Choice
404 49119 Rr73
Rural Brazeau County, Alberta
This immaculate bungalow shows pride of ownership and is located in the sought after River Ravine Estates neighborhood. The moment you open the door you will not only notice the stunning new vinyl plank flooring and paint, you will be wowed by the natural light and open concept modern feel! Livingroom showcases a fireplace that compliments the spectacular kitchen with massive island. The primary bedroom boasts a gorgeous ensuite and walk in closet. Completing the main floor you have laundry, 2 beds, and a bathroom. The fully finished walkout basement is bright with a 4th bed, gym, bathroom, storage space, massive games room and an inviting family room with cozy theatre space. Watching the sunrise or winding down in the evening, the oversized deck is truly a private oasis overlooking the beautifully landscaped and fully fenced yard. Triple car heated garage and extra large concrete parking pad offers plenty of space with room for an RV. Ring Road location close to walking trails, schools and all amenities. (id:62055)
Century 21 Hi-Point Realty Ltd
16 River Ridge Es
Rural Wetaskiwin County, Alberta
Discover the perfect spot for life out of the city, on this 1.35-acre bare lot with breathtaking river valley views. Power is at the property line, and RV users can take advantage of the seasonal community well. Located within walking distance to a scenic golf course and just a 5-minute drive to the Village of Pigeon Lake, this lot offers a peaceful setting with convenient access to shopping, dining, and year-round recreation. Whether you're planning to build or park your RV, this property is ready for your vision! (id:62055)
Royal LePage Parkland Agencies
South Of Hwy 15 On Range Road 191
Rural Lamont County, Alberta
147.30 acres of Land used agriculturally, but ZONED COUNTRY RESIDENTIAL. Currently in hay, pasture and a small ~20 acre field seeded to oats in 2025. The owners spent years of effort and lots of money to have an Area Structure Plan completed, various studies and tests done, and rezoning approved. This land can be used as hay and farmed for now, but is ready for a developer to build a subdivision road, bring in gas/power to the lot lines, and subdivide, title and SELL ACREAGES. This is a great area for future acreages, with close proximity to Highway 15, 16, 831 and 834, Elk Island Natl park and the Industrial Heartland area with lots of high-paying jobs. Can you see the opportunity? Do you have the vision? (id:62055)
Maxwell Devonshire Realty
#8 51109 Rge Road 271
Rural Parkland County, Alberta
Great opportunity to own 2.06 acres lot in paved subdivision of Graminia County Estates. It's conveniently located close to Graminia Community School (K-9). Property is backing onto neighbor's pasture. (id:62055)
RE/MAX Excellence
#22 51109 Rge Road 271
Rural Parkland County, Alberta
Prime 2.74 acres lot is located in a cul-de-sac at the end road of Graminia Country Estates. The back of the lot is treed and East side is adjacent to a neighbor's field. (id:62055)
RE/MAX Excellence
Lot 1 Plan 2221652 Southshore Dr E
Rural Lesser Slave River M.d., Alberta
Looking to build your dream acreage escape? This subdivided 6.47 acre parcel is located just 10 km from Slave Lake, offering the perfect balance of rural tranquility and nearby amenities. The property had been partially cleared, making it easy to envision your future home or cabin retreat. With Municipal water and natural gas available at the property line, essential services are already in place. Enjoy year round outdoor adventures-this area is ideal for hunting, fishing, quadding, and embracing the Northern Alberta lifestyle. A rare opportunity for those seeking space, freedom and connection to nature. (id:62055)
Exp Realty
#56 53217 Rge Road 263
Rural Parkland County, Alberta
Acreage living just minutes from Edmonton! This custom-built executive home is being offered by the original owner and boasts all of the features of acreage living without a commute, and municipal services! Flanked by his and hers double garages, this beautiful 5 bedroom home was built to last! Enjoy morning coffee on the upper deck backing on to the beautiful yard which is only surpassed by the extensive concrete patio off the walk-out basement which features a hot tub, fire pit and an outdoor metal fireplace. The open main floor includes 3 big bedrooms, a large living area, an extensive breakfast bar and a lovely dining area overlooking the yard. The spacious basement includes a bar, 2 large bedrooms and a huge rec. room. One of the largest lots in the subdivision, this 0.6 acre spread also boasts an above-ground swimming pool, surrounded by another deck for those who prefer to tan. A unique opportunity to enjoy all the benefits of acreage life with municipal services and without the long commute. (id:62055)
Exp Realty
590072 Rge Rd 113 A
Rural Woodlands County, Alberta
Welcome to this executive, custom built home sitting on almost 5 acres just outside of town. Entirely surrounded by trees, this property could be your new sanctuary. Including all features you could possibly need: An oversized detached garage, a shop with a wood fireplace, gazebo, concrete poured deck, and your very own chipping green in the backyard. This 5 bedroom, 3 bathroom home is equipped with new solar panels, in floor heating, and stainless steel appliances. Almost 4,000 sq ft. of living space ready for you to enjoy. We love the fireplace in the primary suite, and the massive ensuite where you can enjoy the walk-in shower, and corner jetted bathtub. Bask on summer nights on the back deck listening to the birds, enjoy the kitchen that provides tons of space to host your friends and family, or escape a winter evening relaxing by the fire in the living room. We welcome you to your new home, it's ready for you to make great memories in. (id:62055)
Exp Realty
534034 Rr 182 Nw
Rural Lamont County, Alberta
Nestled on a private 5.24-acre parcel, this 1152 square foot 3-bedroom modular home, built in 1988, offers a serene retreat. The home features an open concept design, with a country kitchen boasting ample oak cupboards and counter space, overlooking the family-sized living room. Two bedrooms and a 3-piece bathroom are located just off the living room area. The large primary bedroom, with plenty of closet space and a 4-piece ensuite, is situated off the kitchen area, along with the laundry area. Two entrances, one off the living room and the other in the laundry room, provide easy access to the 40'x8' east-facing deck. The property also includes a small shed, a 40x30' shelter converted to a shop with 220 wiring, and an abundance of perennials. A 12 deep pond, an additional dugout, and a garden area enhance the natural beauty of the property. Fully fenced, this parcel offers unparalleled peace and tranquillity. (id:62055)
RE/MAX Elite
Ne 23 62 1 W4 411a Rd
Rural Bonnyville M.d., Alberta
10 ACRES PARCEL WITHIN 10 MINUTES DRIVE FROM COLD LAKE, AND 5 MINUTES FROM CHERRY GROVE! Located right on range road 411A, short drive to French Bay, and the Kinosoo Ridge Ski Resort. Power is at property line, gas close by (adjacent to Cherry Ridge subdivision), Good cellular coverage in the area, back lane access. Build your country home and/or hobby farm here, and enjoy all the tranquility and peace that country living provides. GST may be applicable. (id:62055)
RE/MAX Platinum Realty
52025 Rge Road 272
Rural Parkland County, Alberta
EXECUTIVE BUNGALOW & ATTACHED TRIPLE GARAGE (34Wx28L, heated, 3-pc bath) on 3.04 acres OUT OF SUBDIVISION, 10 mins to Edmonton. Custom built in 2020, this luxurious 2,960 sqft (plus full basement) home features central AC, porcelain tile & Engineered Hardwood floors , 10’ ceilings and a fabulous open floor plan. Sleek living room w/ gas fireplace & built-in shelving. High-end gourmet kitchen w/ huge eat-up island, granite counters; walk-through pantry with sink & beverage cooler; dining room with deck access. Elegant owner’s suite w/ private balcony, walk-in closet & 5-pc ensuite with soaker tub. Finishing off the main: 2nd bedroom & office w/ 5-pc Jack & Jill ensuite, laundry room w/ sink & 2-pc powder room. Upper guest suite: 4-pc ensuite, walk-in closet & balcony. Basement: 2 additional bedrooms, 4-pc bathroom, luxe rec room w/ gas fireplace & gym. Landscaped fully fenced yard, no-maintenance decks, concrete firepit area, dog run, garden boxes, paved drive w/ power gate; 100amp power for future shop. (id:62055)
Royal LePage Noralta Real Estate


