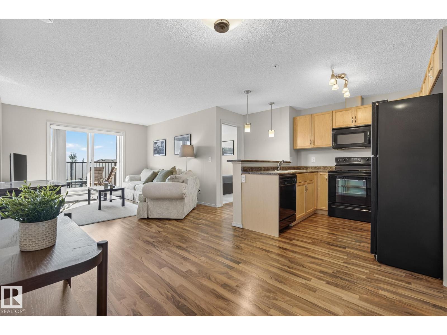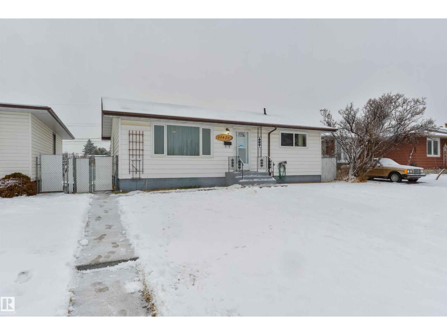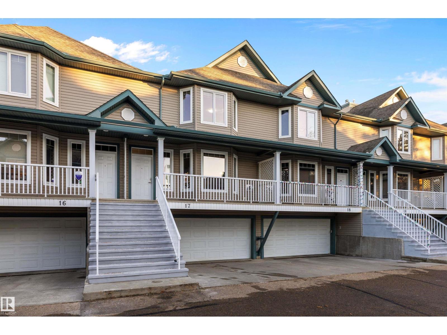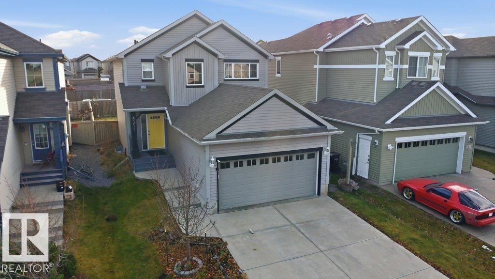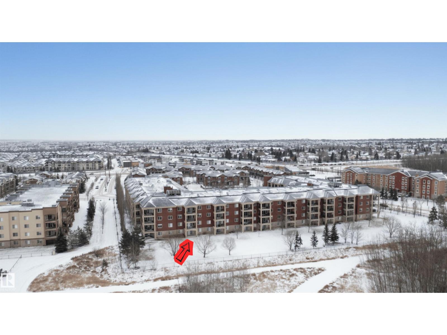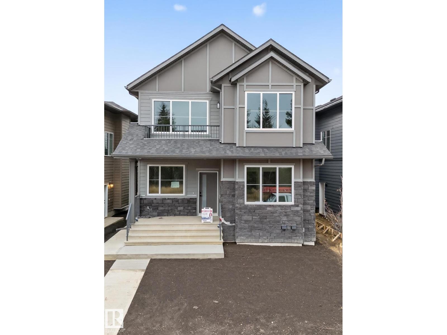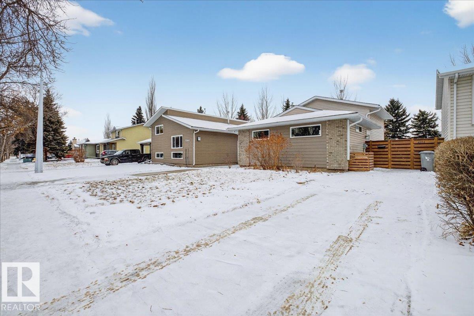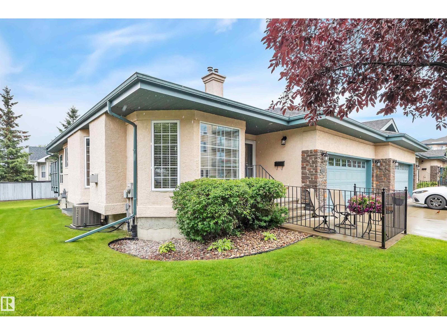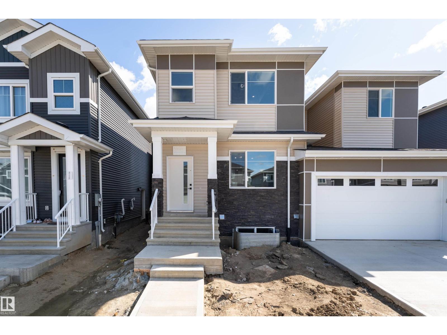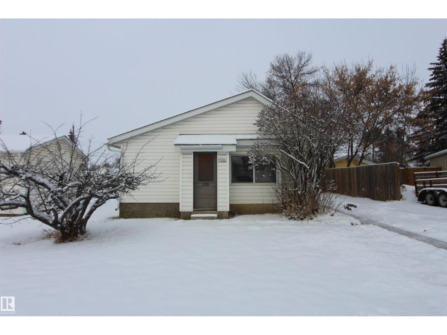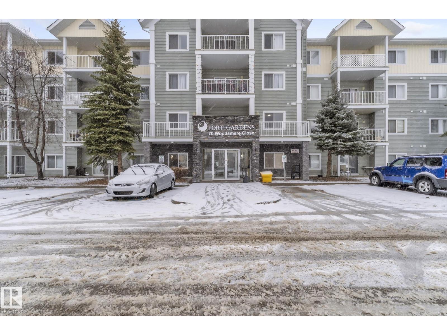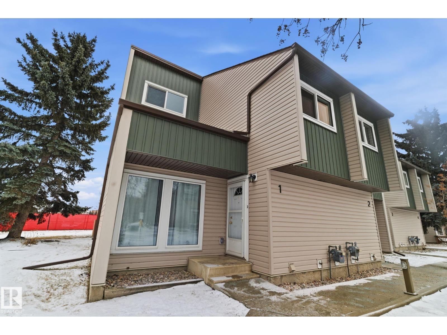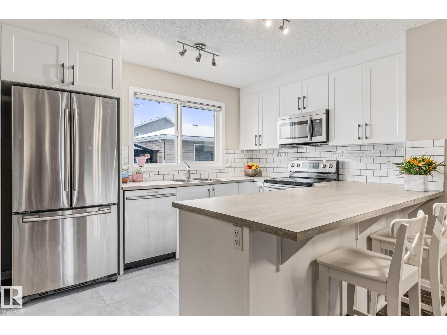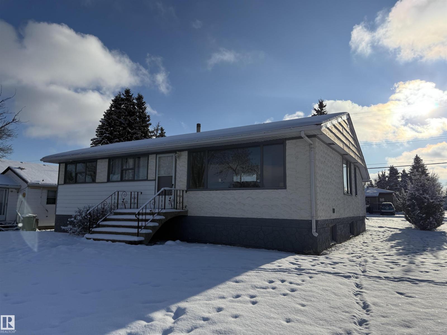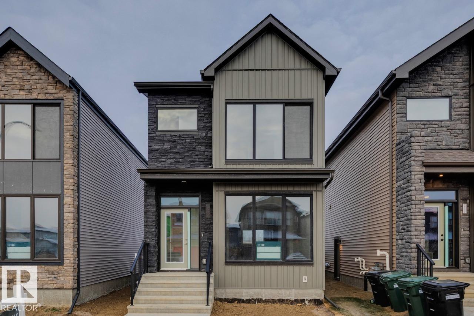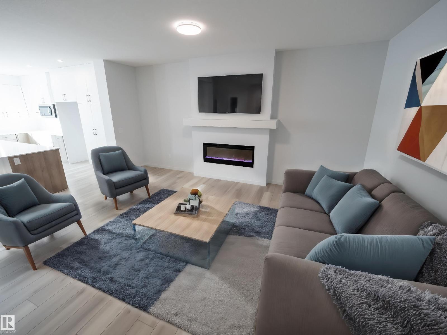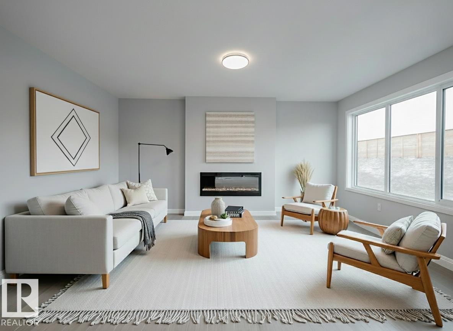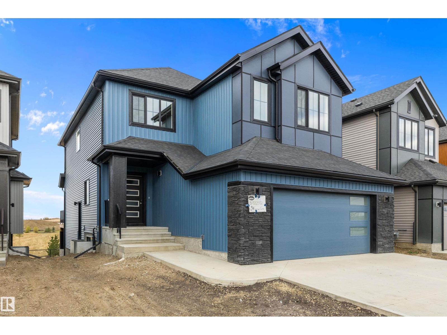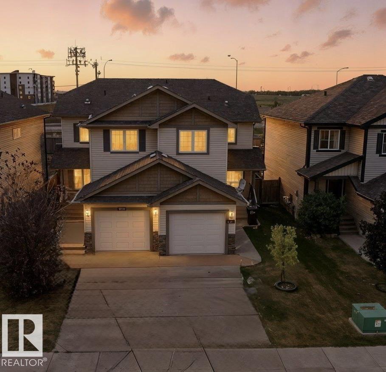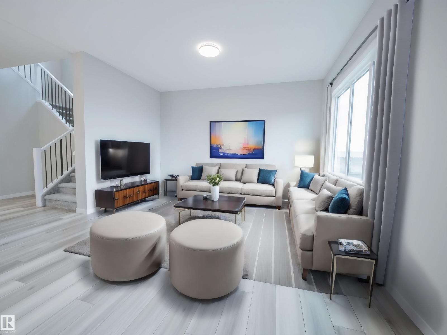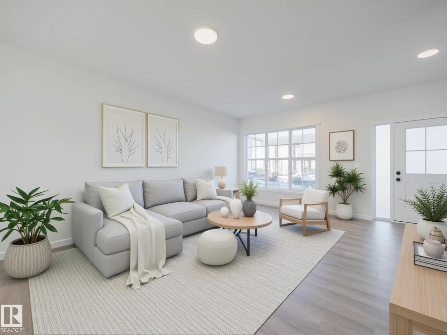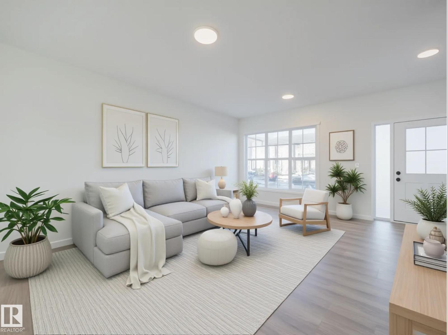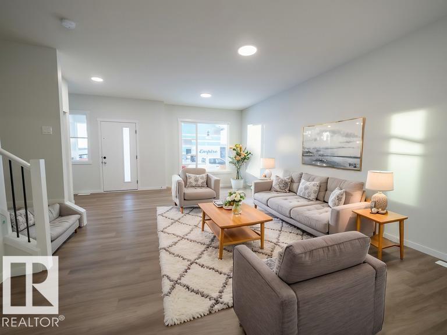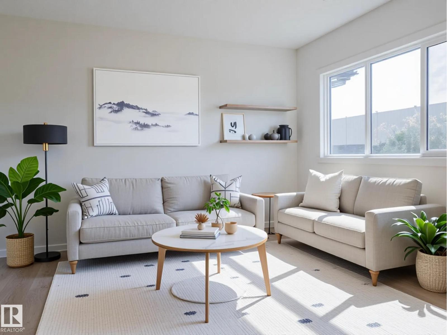#310 6070 Schonsee Wy Nw
Edmonton, Alberta
ENJOY A QUIET LAKE VIEW WHILE LIVING IN SCHONSEE! This stunning 2 bedroom, 2 bathroom condo is in like-new condition and truly move-in ready. Step inside to a bright, open layout featuring a spacious living room, a well-designed kitchen, and two perfectly sized bedrooms—including a comfortable primary suite. Relax on your private balcony while enjoying the beautiful Schonsee Lake view, or take advantage of your heated underground parking stall for year-round convenience. Ideally located close to shopping, dining, and all the amenities you need, this home is the perfect blend of comfort and lifestyle. (id:62055)
Real Broker
13420 60 St Nw
Edmonton, Alberta
Offering over 2,000 sq. ft. of living space and located directly across from Braids Park, this home has everything a growing family needs. The large livingroom window allows lots of natural light and a great view of the toboggan hill and soccer field. 3 bedrooms and tastefully updated kitchen and bathroom are move-in ready for their new owner. The basement features a large family room, ideal for media and playroom. Another full bath and 4th bedroom make an ideal space for older children or guests. The second kitchen could be left as-is or converted into a 5th bedroom. A large lot (14mx37m) means a large backyard, with lots of room for kids, pets and gardening! A gate at the back allows for easy trailer parking. The single garage with large driveway provides ample parking and great storage for tools and toys. MORE UPDATES: brand new bedroom carpet, furnace (2018), shingles (2016). Ideally located just two blocks from Belvedere School, and great access to shopping, a true 10/10! (id:62055)
RE/MAX Real Estate
#17 903 Rutherford Rd Sw
Edmonton, Alberta
Welcome to this spacious and bright executive 2 bedroom townhome in the popular complex of Ventana Woods in Rutherford! This unit feels like new, with fresh paint and finishes throughout. The 9' ceilings in the family room highlight the beautiful corner gas fireplace and the large windows provide tons of natural light. The lovely peninsula style kitchen with raised eating bar and dark maple cabinets features stainless steel appliances (including a new microwave and dishwasher), as well as brand new countertops and backsplash. The main floor is completed by a 2-piece powder room. Upstairs, you will find the main bath, laundry room and 2 very spacious bedrooms including the primary with large ensuite, walk-in shower and tons of storage. The lower level is completely finished with a new tile floor and provides an additional 300 sq ft of living space. The heated double garage includes epoxy floors and a floor drain. With quick access to the Anthony Henday, this one can’t be beat! (id:62055)
RE/MAX Preferred Choice
5311 17 Av Sw
Edmonton, Alberta
3 BED/ 2.5 BATH/ DOUBLE ATTACHED GARAGE/ PARTIAL FINISHED BASEMENT Welcome to this beautiful 3 BED , 2.5- BATH home with a DOUBLE ATTACHED GARAGE in the vibrant community of WALKER! Featuring a modern kitchen with new GRANITE COUNTERTOPS, BACK SPLASH, GAS STOVE and 2021 stainless-steel appliances (except refrigerator). Upgrades includes NEW FLOORINGS in washrooms & NEW TOILET SEATS. The PARTIAL FINISHED BASEMENT comes with an ELECTRIC PERMIT & ROUGH - IN PLUMBING, ready for your future plans. Located close to parks, shopping, dining, and public transit, with quick access to Ellerslie Road and Anthony Henday Drive. A perfect combination of style, comfort, and convenience in South Edmonton! (id:62055)
RE/MAX Excellence
#116 300 Palisades Wy
Sherwood Park, Alberta
Live the Good Life in the sought-after 300 building at the Palisades in Sherwood Park. This exceptionally well maintained west-facing main-floor condo is flooded w/ natural light. Backing onto stunning greenbelt w/ wetlands and walking trails—an incredibly rare view. Conveniently located as the first unit off the entranceway, it offers a spacious layout ideal for entertaining! Enjoy a massive kitchen w/ a huge peninsula, two walk-in closets at the entry, and a laundry area w/ extra storage. The smart split-bedroom floorplan features a bedroom and bath on one side and a private primary suite with ensuite on the other. The brand new Forced-air heating system provides fresh air exchange w/ cozy comfort vs. standard baseboard systems. The ground-level patio has direct access to green space. Building is loaded w/ amenities: games room, theatre, full gym, steam room, sauna, and a car wash! A rare combination of location, view, and lifestyle. Visit REALTOR® website for more info! Some photos are virtually staged (id:62055)
Exp Realty
6117 Crawford Dr Sw
Edmonton, Alberta
NO CARPET, RAVINE-facing triple-income property! MAIN HOME + LEGAL BASEMENT SUITE + GARAGE SUITE—ideal turn-key Airbnb or rental investment in CHAPPELE AREA offering 3,776 sq ft of finished living space. The main floor features a BEDROOM with full bath, plus a FLEX room/DEN , making it ideal for guests, parents, or a home office. The open layout showcases a bright kitchen, dining area, and spacious living room offering a seamless flow. Upstairs, find three bedrooms including a luxurious primary suite with ensuite and walk-in closet, a bonus room, and laundry for convenience. The legal BASEMENT SUITE has a SEPERATE side entrance, two bedrooms, a full kitchen, bath, laundry, and a flex room — perfect for tenants or extended family. The GARAGE SUITE adds two bedrooms, a full bath, kitchen, and private entrance above the double oversized garage, maximizing both functionality and income potential. ALL APLIANCES AND LANDSCAPING ARE INCLUDED making this complete TURNKEY investment or multigenerational home. (id:62055)
RE/MAX Excellence
4911 43 Av
Beaumont, Alberta
Beautifully Renovated 4 level split in Beaumont is Move In Ready! 4 beds 2 full baths; Brand Renos: New kitchen, 4 Samsung stainless steel appliances including built in dishwasher and microwave hood fan; 2 full bathrooms, vinyl plank flooring, carpet and paint through out. Recent Reno's: PVC windows (2019 & 22), All new gutters, soffit, exterior door and A/C (2022), hot water tank (2021), estimate roof to be 2012. Add a great garden shed in your sizable yard backing on to Canel Leblanc Playground & Park. Quiet friendly neighbours and groceries, pharmacy, shopping and more all with in walking distance. Beaumont offers a blend of small-town charm and urban convenience with close proximity to Edmonton, a strong sense of community, beautiful walkable neighborhoods, excellent family amenities, affordable living, manageable commutes, a growing local economy, and a safe, peaceful environment. Some pictures are virtually staged (id:62055)
Maxwell Challenge Realty
#6 102 Bridgeport Cx
Leduc, Alberta
Welcome to The Springs at Bridgeport. This 55+ community home is a spacious bungalow filled with natural light, featuring granite countertops and hardwood floors throughout. The kitchen offers ample cabinetry, an oversized island, and stainless steel appliances. A garden-door leads from the breakfast nook to the backyard deck, a private oasis. The dining area shines with extra windows for radiant entertaining. The primary bedroom includes a walk-through closet and a 3-piece ensuite. A second main-floor bedroom serves as a guest room or office. The finished basement adds a 3rd bedroom, a large recreation room with a gas fireplace and wall unit/Murphy bed, a 4-piece bath, and a laundry area with upscale washer/dryer and extra storage. Central A/C and vacuum. The back deck features a smoker and fire pit for evening gatherings. Heated, finished double garage. Pride of ownership. (id:62055)
Royal LePage Gateway Realty
3117 Magpie Wy Nw
Edmonton, Alberta
Step into 3117 Magpie Way, a modern half duplex nestled in the welcoming community of Starling. This 3-bed, 2.5-bath home offers a bright, inviting layout with contemporary touches throughout. The showstopping tiled fireplace rises from floor to ceiling, adding warmth and character to the main living space—perfect for family nights in or hosting friends. With thoughtful design and a separate side entrance ideal for a future suite, this home is the perfect blend of comfort, style, and opportunity. (id:62055)
Exp Realty
9716 109 St
Westlock, Alberta
Quaint 2 bed, 1 bathroom home in need of new owner. Cheaper than renting an apartment in Town and comes with your own yard and fantastic 16'x24' garage with concrete floor. Many upgrades over the years including new roof and shingles, flooring, eaves, siding, electrical panel, garage & furnace. Clean & move in ready, immediate possession available. (id:62055)
Royal LePage Town & Country Realty
#124 70 Woodsmere Cl
Fort Saskatchewan, Alberta
Ready to Move In! Ideal First-Time Buyer or Investment Opportunity This well-appointed 615 sq ft main-floor condo is the perfect opportunity for a first-time buyer, downsizer, or investor—and it comes fully equipped with all appliances included! A tiled entry welcomes you into the open-concept living room and kitchen, finished with attractive laminate flooring and patio doors leading to your own private, sunny patio and grassy area—ideal for relaxing or entertaining. The spacious primary bedroom features a double closet, while the good-sized den with closet offers excellent flexibility as a home office, guest space, or second bedroom. The unit also includes a convenient combination 4-piece bathroom and in-suite laundry. Enjoy the benefit of a quiet, sheltered main-floor patio, protected from traffic noise, along with two parking stalls—one assigned (#136) and one titled (#139). The well-maintained building offers the added value of heat and water included in the condo fees! (id:62055)
Royal LePage Noralta Real Estate
#1 2020 105 St Nw
Edmonton, Alberta
This end unit, with its sunny south-facing backyard, sits in one of the most sought-after spots in the Cimarron Chase complex, just off 23 Avenue. It’s move-in ready, with a main floor that includes a kitchen, eating nook, living room, dining room, and a handy two-piece bathroom. Upstairs features a primary bedroom with his-and-hers closets and a private balcony, plus two spacious bedrooms and a four-piece bath. The unfinished lower level is ready for your ideas. Extras include vinyl windows, newer exterior siding, and two parking stalls with plug-ins right out front. You’ll be close to Century Park LRT, bus stops, groceries, shopping, YMCA facilities, an elementary school, and a playground. (Photos show staged furniture and decor) (id:62055)
People 1st Realty
384 Charlesworth Dr Sw
Edmonton, Alberta
Welcome to the cutest home in The Hills of Charlesworth! This 1454 sq ft 3 bed, 2.5 bath END UNIT home is cute as a button with beautiful curb appeal! Main floor boasts SOUTH exposure bringing in amazing natural light into the timeless WHITE kitchen with stainless steel appliances. Open concept main floor - generous size living room, dining nook, desk nook and functional half bath complete the main floor. Upstairs there are 2 bedrooms and a shared bathroom, UPSTAIRS LAUNDRY, as well as a primary suite with walk in closet and an ensuite with a window! The double detached garage easily fits 2 vehicles. Walking distance to shopping and parks (including a frisbee golf course)! Away fom the hustle and bustle of the city but a quick 5 minute drive to restaurants, shopping, groceries, coffee and fitness! This home is PERFECT! (id:62055)
Century 21 Masters
4741 50 Av
Drayton Valley, Alberta
A great starter home or rental property on a large corner lot in Drayton Valley. This 3 bedroom, 2 bath raised bungalow has seen numerous updates, including vinyl windows, shingles approximately 5–6 years old, vinyl plank flooring, fresh paint, an updated main bath, new PEX plumbing, an upgraded electrical panel, a newer hot water tank, & more. The main floor features a spacious primary bedroom with potential for a generous walk-in closet, an open living area with a north-facing living room, & a refreshed kitchen with stainless steel appliances. The basement has begun renovations & awaits your finishing touches, offering a large bedroom, a 4-piece bath, a sizable family room, & plumbing for a wet bar. The property includes a substantial 24x21 garage & ample space for parking. Alarm system & 4 cameras are included. A strong opportunity to complete the basement & build equity. (id:62055)
RE/MAX Vision Realty
120 Garneau Ga
Spruce Grove, Alberta
IMMEDIATE POSSESSION AVAILABLE! Welcome to the Grafton 18 by Cantiro Homes! This home is thoughtfully designed for modern living, with smart use of space, generous storage, and room to grow. The open concept layout and functional features make everyday life easy and comfortable with a large pantry and mudroom with dedicate closet. Upstairs are 3 bedrooms including primary with ensuite, oversized closets and dedicated laundry space. Additional features: SIDE ENTRY, 9ft foundation, Slate colorboard, Brownstone exterior. The community of Greenbury means living walking distance to Prescott K-9 school, Cantiro Community Center, and spectacular 60 acre Jubilee Park with spray park and dry land park. ***photos are for representation only. Colors and finishing may vary*** (id:62055)
Bode
17527 7 St Ne
Edmonton, Alberta
Indulge in contemporary luxury in this stunning Coventry Home w/ SEPARATE ENTRANCE, designed for comfort, style & future opportunity. 9' ceilings on the main floor & basement create an open, airy feel the moment you walk in. The kitchen is the heart of the home w/ quartz counters, S/S appliances, pantry & beautiful cabinetry that elevates every meal, gathering & late-night conversation. The Great Room features an electric fireplace & flows into the dining area, making connection & entertaining feel effortless. A half bath & mudroom complete this level. Upstairs, the primary suite becomes your sanctuary w/ a spa inspired 5 pc ensuite including double sinks, soaker tub, stand up shower & walk in closet. Two additional bedrooms, a bonus room, main bath & upstairs laundry offer comfort, balance & room to grow. Built w/ quality, care & confidence, supported by the Alberta New Home Warranty Program. Home is under construction, photos not of actual home, some finishings may vary, some photos virtually staged. (id:62055)
Maxwell Challenge Realty
346 172 Av Nw
Edmonton, Alberta
Welcome to this beautiful half duplex by Coventry Homes, where style, comfort & function come together effortlessly. The main floor features an open concept layout w/ a modern kitchen offering sleek cabinetry, quartz countertops, tile backsplash & S/S appliances, flowing into the dining area & warm living room w/ a cozy fireplace, plus a convenient half bath. Upstairs, the spacious primary suite includes a walk in closet & luxurious 4 piece ensuite, while two additional bedrooms, a full bath, laundry room & versatile bonus space provide flexibility for everyday living. The unfinished basement w/ rough ins for a future bathroom offers exciting potential to develop the space your way, while a double attached garage adds daily convenience. Front landscaping is included, & like all Coventry Homes, this one is backed by the Alberta New Home Warranty Program for peace of mind. Home is under construction, photos not of actual home, some finishings may vary, some photos virtually staged. (id:62055)
Maxwell Challenge Realty
34 Cannes Cv
St. Albert, Alberta
Location, Location, Location! Welcome to this brand new WALKOUT BACKING ON TO THE POND, almost 2400 SQFT 2 storey New Castle 1B model by award winning Blackstone Homes in Chérot St. Albert. This home won the best home with BILD 2023. Upon entering, you will be welcomed by nice foyer leading to a much needed den, mudroom with built ins & walk through pantry leading to chef dream kitchen offering built in appliances with fridge/freezer combo & huge island. Dining area with wet bar. Great room offers 18 feet open to below ceiling with linear fireplace finished with wood/tile & 3D ceiling. The 2nd floor offers 3 good size bedrooms, 2 baths, bonus room. Master bedroom is huge with beautiful spa like ensuite offering double sinks, shower & freestanding tub, huge WIC. Other features -9' main/basement ceiling, MDF shelving, Maple railing, Black plumbing/Lighting fixtures, upgraded quartz, hardwood floors, rear deck, New Home Warranty. Great location - Easy access to Ray Gibbons Dr., close to shopping & playground (id:62055)
Century 21 Signature Realty
17116 126 Street Nw
Edmonton, Alberta
No Neighbours behind the home- This home is nested on a quiet street of Beautiful Rapperswill -NEW PAINT throughout the home, NEW LVP FLOORING (Main floor), FURNACE- 2021 and HOT WATER TANK-2023, Over 1500 sq ft Stunning Home offers privacy and comfort located on a quiet street, backing onto No Neighbors for added peace. A MAIN FLOOR DEN—perfect for Home office or Study, plus a bright open-concept layout ideal for modern living. Upper floor washer and dryer for convenience. The home offers NEWER Appliances, giving you peace of mind for years to come. Upstairs features 3 spacious bedrooms and plenty of natural light throughout. UPPER FLOOR LAUNDRY provides comfort and convenience. Located Close to Major Schools, Shopping, and Everyday Amenities, this move-in ready property is the perfect choice for Families, First-time buyers, or Investors looking for a great location. Few pictures are virtually staged. (id:62055)
Liv Real Estate
17624 4 St Ne
Edmonton, Alberta
Step into comfort, style & possibility in this beautiful Coventry Home w/ SEPARATE ENTRANCE. 9' ceilings on both the main floor & basement create openness from the moment you walk in. The kitchen is the heart of the home w/ quartz counters, S/S appliances, walk through pantry & cabinetry that brings warmth to every meal & moment shared. The Great Room & dining area flow together effortlessly, making gatherings feel natural, memorable & easy. A main floor den offers flexibility for work or quiet retreat, while a half bath adds everyday convenience. Upstairs, the primary suite becomes your escape w/ a spa inspired 5 piece ensuite featuring double sinks, soaker tub, stand up shower & walk in closet. Two additional bedrooms, a bonus room, main bath & upstairs laundry offer comfort, balance & space to grow. Built w/ care, craftsmanship & confidence, backed by the Alberta New Home Warranty Program. Home is under construction, photos not of actual home, some finishings may vary, some photos virtually staged. (id:62055)
Maxwell Challenge Realty
17334 6a St Ne
Edmonton, Alberta
Experience a lifestyle of possibility & comfort in this beautiful Impact Home w/ SEPARATE ENTRANCE, thoughtfully designed for connection, ease & everyday living. The main floor welcomes you w/ 9' ceilings that open the space & allow natural light to flow. The kitchen becomes the heart of the home w/ quartz counters, ceramic tile backsplash & stylish cabinets that bring warmth to daily moments. The open living & dining area encourages family time, conversation, celebrations or peaceful evenings in. A half bath & mudroom add everyday convenience. Upstairs, the primary bedroom offers a private retreat w/ a serene 4 pc ensuite & a generous walk in closet. Two additional bedrooms, a full bath & upstairs laundry provide balance, comfort & room to grow. Built w/ care, attention & pride, every Impact Home is backed by the Alberta New Home Warranty Program for peace of mind & confidence moving forward. Home is under construction, photos not of actual home, some finishings may vary, some photos virtually staged (id:62055)
Maxwell Challenge Realty
17635 70 St Nw
Edmonton, Alberta
Experience a lifestyle of possibility & comfort in this beautiful Impact Home w/ SEPARATE ENTRANCE, thoughtfully designed for connection, ease & everyday living. The main floor welcomes you w/ 9' ceilings that open the space & allow natural light to flow. The kitchen becomes the heart of the home w/ quartz counters, ceramic tile backsplash & stylish cabinets that bring warmth to daily moments. The open living & dining area encourages family time, conversation, celebrations or peaceful evenings in. A half bath & mudroom add everyday convenience. Upstairs, the primary bedroom offers a private retreat w/ a serene 4 pc ensuite & a generous walk in closet. Two additional bedrooms, a full bath & upstairs laundry provide balance, comfort & room to grow. Built w/ care, attention & pride, every Impact Home is backed by the Alberta New Home Warranty Program for peace of mind & confidence moving forward. Home is under construction, photos not of actual home, some finishings may vary, some photos virtually staged (id:62055)
Maxwell Challenge Realty
3222 Dallas Schmidt Dr Nw
Edmonton, Alberta
Step into stylish & functional living w/ this beautiful Impact Home w/ SEPARATE ENTRANCE. 9' ceilings on both the main floor & basement create openness & a feeling of possibility from the moment you walk in. The kitchen stands as the heart of the home w/ quartz counters, tile backsplash, beautiful cabinetry & S/S appliances, flowing into the living room where a cozy fireplace invites warmth & connection. The dining area completes a space perfect for daily living & memorable gatherings. A mudroom & 1/2 bath finish the main floor. Upstairs, the primary suite offers a relaxing escape w/ a 4 piece ensuite & walk in closet. Two additional bedrooms, a versatile bonus room, full bath & upstairs laundry provide comfort, balance & room to grow. A double detached garage adds everyday convenience. Built w/ care, craftsmanship & confidence, every Impact Home is backed by the Alberta New Home Warranty Program. Home is under construction, photos not of actual home, some finishings may vary, some photos virtually staged (id:62055)
Maxwell Challenge Realty
17435 2 St Nw
Edmonton, Alberta
Step into comfort, connection & possibility in this beautifully crafted Coventry Home w/ SEPARATE ENTRANCE. The main floor welcomes you w/ 9' ceilings that open the space & create an easy, inviting flow. The kitchen is warm & functional w/ quartz counters, tile backsplash & a walk through pantry that keeps life organized. The Great Room connects naturally to the dining area, offering space for slow mornings, shared meals & gatherings that feel effortless. A mudroom & half bath complete the main level. Upstairs, the primary suite becomes a retreat w/ spa inspired 5pc ensuite featuring dual sinks, soaker tub, stand up shower & walk in closet. Two additional bedrooms, a full bath, bonus room & upstairs laundry add comfort & flexibility for everyday living. Built w/ care, detail & confidence, this Coventry Home is backed by the Alberta New Home Warranty Program. Home is under construction, photos not of actual home, some finishings may vary, some photos virtually staged. (id:62055)
Maxwell Challenge Realty


