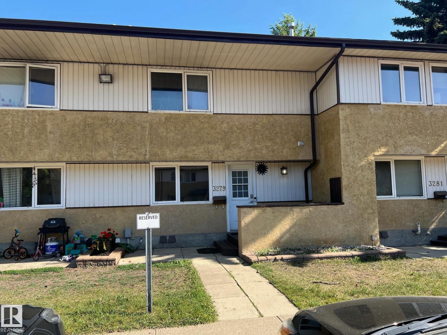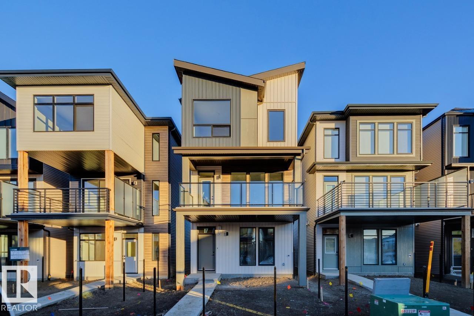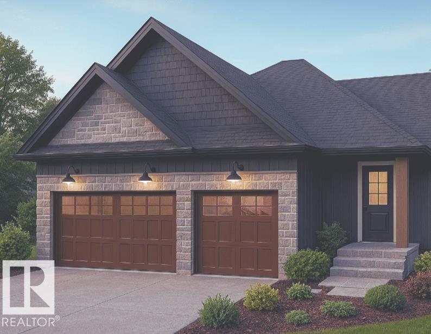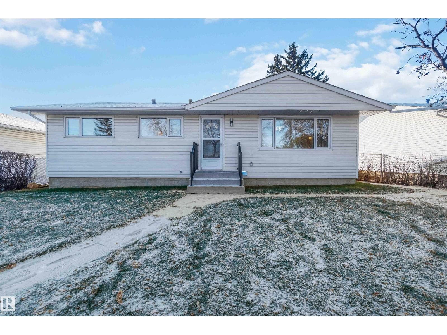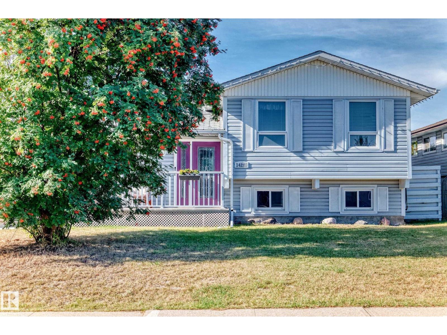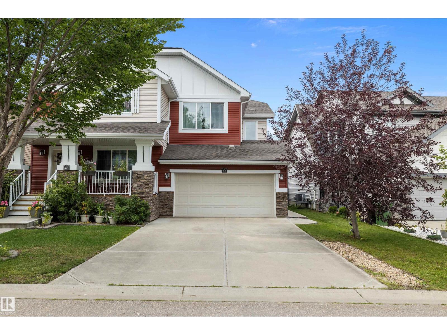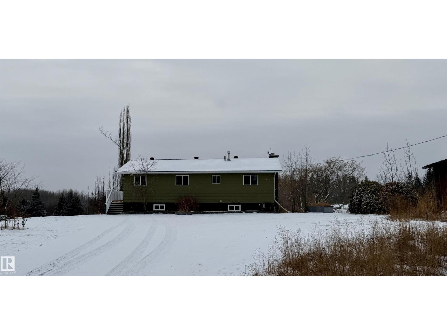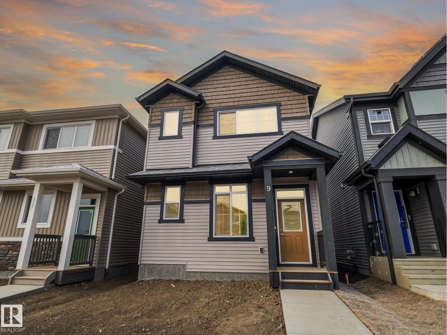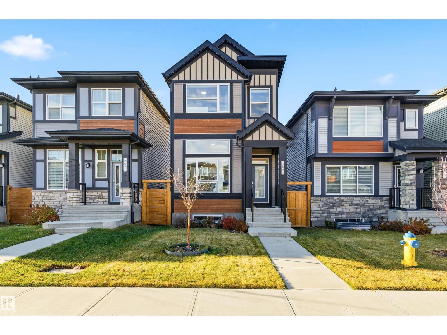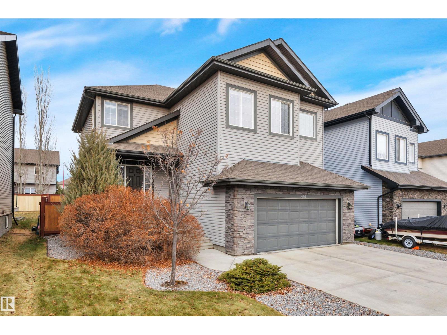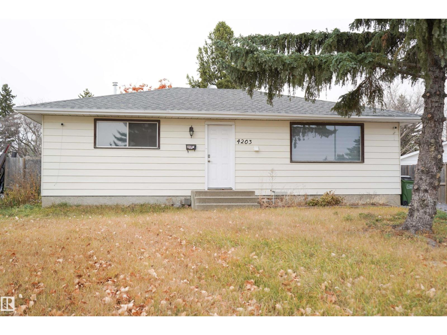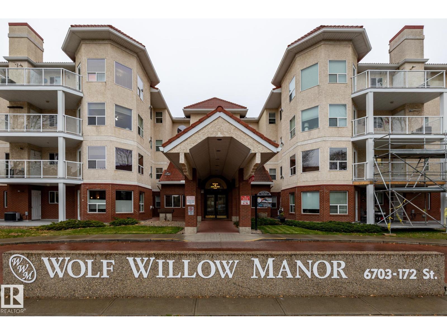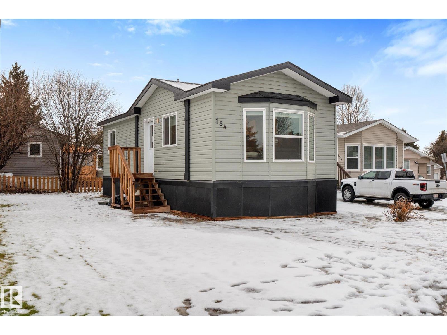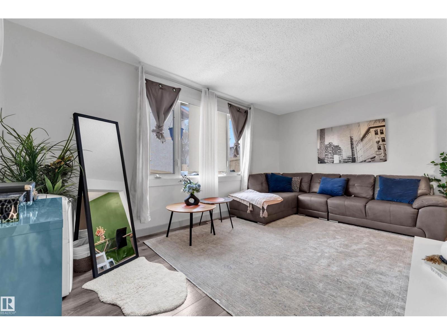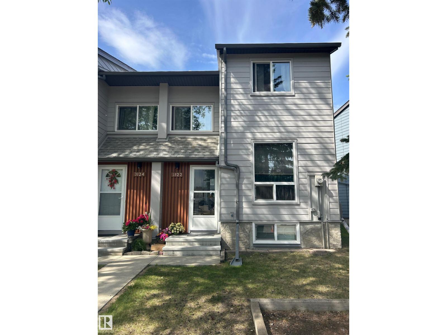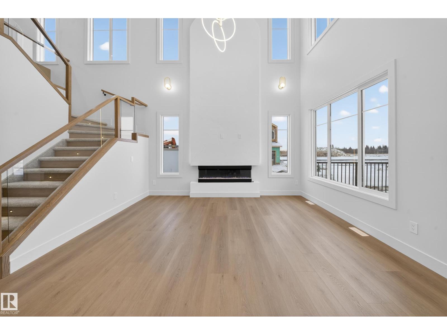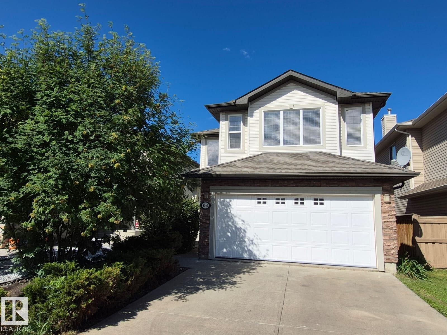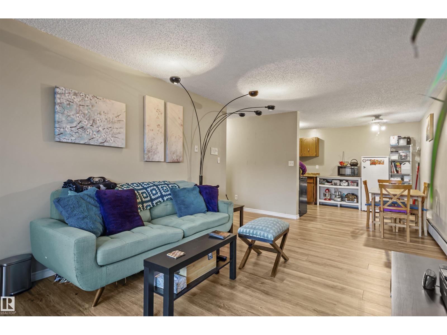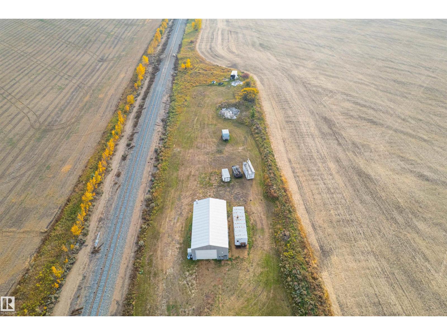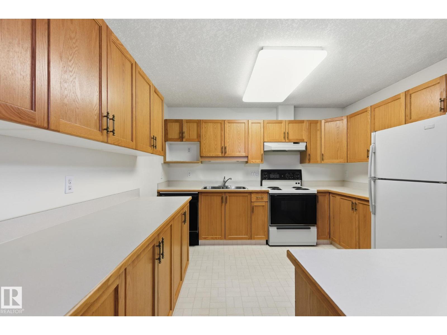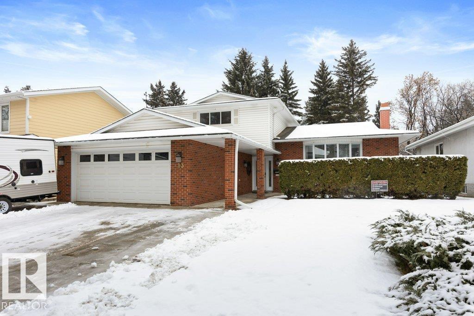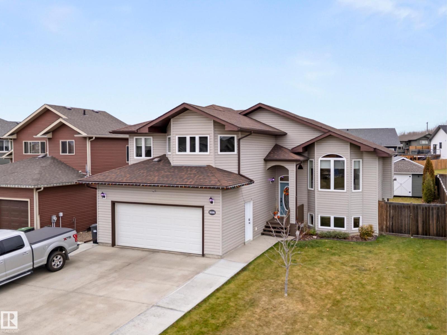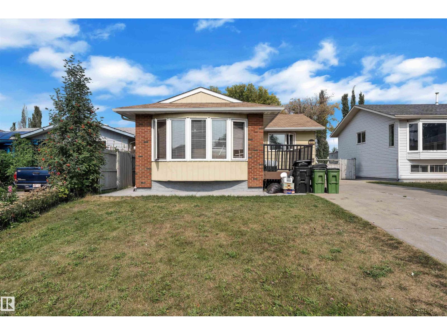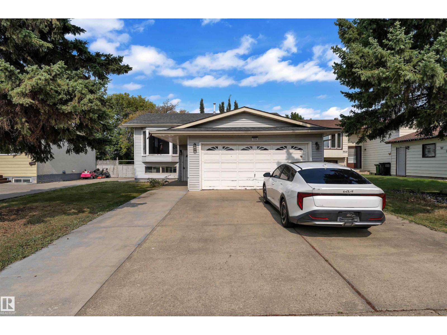3279 139 Av Nw
Edmonton, Alberta
MOVE IN READY TOWNHOUSE ! RECENTLY RENOVATED, ENJOY 3 BEDROOMS, 1 1/2 BATHROOMS, MODERN LARGER NEWER KITCHEN WITH STAINLESS STEEL APPLIANCES,PRIVATE FENCED YARD, TASTEFULLY FINISHED BASEMENT LOCATED IN PRIME LOCATIOIN, CLOSE TO SHOPS, DINING , PUBLIC TRANSPORTATION. (id:62055)
RE/MAX River City
7539 Klapstein Link Li Sw
Edmonton, Alberta
IMMEDIATE POSSESSION AVAILABLE! Welcome to the Career 3 Storey by Cantiro Homes! This modern 1665 sq ft 3 storey single family home offers a thoughtful layout designed for those balancing work and family life. With 3 beds 2.5 baths and 3 finished levels of above ground living, this home features floor to ceiling windows, an expansive second level outdoor lounge, and a double car rear attached garage. Enjoy low maintenance living with no condo fees, plus fence and landscaping included. Nestled beside 30 acres of Parkland, this Westcoast style exterior and Shade interior palette create a bright, contemporary feel. (id:62055)
Bode
149 Eastgate Way
St. Albert, Alberta
Introducing Ellison on Eastgate—where craftsmanship meets countryside romance. This 4 bedroom bungalow by Danson Custom Homes, complete with a HEATED oversized TRIPLE GARAGE, rests against unobstructed prairie views in sought-after Erin Ridge. More than 2,646+ sq ft of living space is wrapped in oak longboard flooring, warm wood textures, and calming linen tones. The open concept main floor draws you in with a stone gas fireplace and an exquisite kitchen with designer appliances, custom hood range, quartz counters, and an island that anchors the sunlit dining space. A secluded covered patio looks out to quiet country horizons. The gracious primary retreat features panoramic prairie views, walk-through dressing room, and spa-like 5pc ensuite. Downstairs, a FF basement reveals a timeless family room with another stone fireplace, 4pc bath, and three generous bedrooms. Complete with wet bar, Bluetooth audio, main floor laundry & mud room, AC. Last developed lot on the street—an opportunity not to be repeated. (id:62055)
RE/MAX Professionals
5907 137 Av Nw
Edmonton, Alberta
Discover this beautiful 5-bedroom bungalow in Belvedere, perfectly situated on a huge lot and close to Londonderry Mall, Costco, the LRT, and the Anthony Henday. This FULLY RENOVATED, turn key home offers exceptional convenience with NEW ROOF, NEW WINDOWS, NEW FURNACE, NEW ON DEMAND HOT WATER and a separate entrance w/ basement access. The main floor features an inviting open-concept design with brand NEW APPLIANCES, a kitchen island, cozy fireplace, laundry, wet bar, and three bedrooms. The primary bedroom comes complete with a walk-in closet and 4-piece ensuite. The fully finished basement adds incredible versatility with two additional bedrooms, a potential 2nd KITCHEN, laundry, and a large bonus room. Outside, enjoy a FULLY FENCED, landscaped yard with an OVERSIZED, HEATED double detached garage that comfortably accommodates two vehicles with extra storage space. Close to amenities, shopping, schools, and major roadways, this property combines comfort, functionality, and a prime location. (id:62055)
2% Realty Pro
14252 83 St Nw
Edmonton, Alberta
Gardener's delight! with a huge raised garden for vegetables or flowers. Upgraded and well maintained 3 level side split. Many wonderful upgrades and renos over the years, bright spacious living room with gas fireplace, Ikea kitchen with in-floor heating in work area, family sized eating area, jetted tub in main bath, air conditioning, built in Vacuum, 2 ceiling fans and security system. Lino in bathrooms and laundry area. Awning on back of patio. Heated double car garage with 2 parking spots in back. Fully landscaped & fenced back yard for kids & pets, garden shed, gas hook up on side of garage for BBQ or firepit. Walking distance to schools, bus, shopping and all conveniences. (id:62055)
Maxwell Challenge Realty
48 Sierra Wd
Fort Saskatchewan, Alberta
Welcome to this LOVELY 1435+ sq. ft. HALF DUPLEX with DOUBLE ATTACHED GARAGE located in Sienna a newer community with lots of amenities! OPEN CONCEPT lay out with large picture window provides plenty of natural light, a great space to enjoy and entertaining. ISLAND KITCHEN featuring updated cabinets, STAINLESS STEEL APPLIANCES, SUBWAY TILE backsplash and GRANITE COUNTERTOPS plus NEWER LAMINATE FLOORING. Generous DINING AREA and patio doors provides access to the large deck & fenced yard. A 2 pc. bath, WALK-IN CLOSET for extra storage and access to the garage completes the main floor. Upper level features a LOFT/MEDIA AREA, a convenient laundry, 2 LARGE BEDROOMS, each with its own WALK-IN/WALK THRU CLOSETS & 4 pc. ENSUITES. Unfinished basement ready for future development. PERFECT STARTER or a great INVESTMENT OPPORTUNITY IN FAMILY FRIENDLY SIENNA! (id:62055)
RE/MAX Elite
2401 Twp Road 524
Rural Parkland County, Alberta
1442 sq ft fully finished walkout bungalow on 6.98 acres just 10 minutes from Stony Plain. Main floor features open concept living, 3 bedrooms, 1 full bath, and convenient main floor laundry. The walkout basement offers 2 additional bedrooms, space for 2 large bathrooms, and a generous family area. With 2 yard entrances, there’s plenty of room to build a massive garage or shop. The beautifully manicured yard is perfect for outdoor living, complete with a firepit and private entertaining area. Property includes its own well, offering self-sufficient living with room to grow. New Roof and New Spetic Tank Nov 2025 (id:62055)
Century 21 Leading
9 Nerine Cr
St. Albert, Alberta
Featuring a SEPARATE ENTRANCE, this brand-new Impact Home is where comfort, connection, & everyday living come together beautifully. The main floor welcomes you w/ 9' ceilings & an open-concept design that instantly feels warm & inviting. The kitchen becomes the heart of the home, w/ quartz countertops, a ceramic tile backsplash, & beautifully crafted cabinetry setting the scene for everything from morning coffee to laughter-filled dinners. The living & dining areas flow together naturally, creating a space made for memories, while a mudroom & half bath add thoughtful convenience. Upstairs, the primary suite offers a true sense of escape w/ a spa-inspired 5-piece ensuite & walk-in closet. Two additional bedrooms, a stylish main bath, & upstairs laundry provide comfort & balance for busy days & quiet evenings alike. Built with intention & care, every Impact Home is backed by the Alberta New Home Warranty Program — giving you peace of mind as you settle into the next chapter. Some photos virtually staged (id:62055)
Maxwell Challenge Realty
656 35 St Sw
Edmonton, Alberta
Welcome to the Hills at Charlesworth and this practically brand new Spectacular Jayman BUILT Sonata model! Equipped with tons of UPGRADES, smart home features, and High Efficient Systems like the 10 solar panels, tankless hot water heater, triple pane windows, foam insulation, and high efficient furnace, you will experience first hand some of the lowest utility bills per square foot that you can find! To complement the high performance of this home, it has also been designed to impress with a unique and frankly awe inspiring floorpan that subtly separates your main living space like the front great room, and the raised dining and kitchen at the back of the home, AND thanks to that genius design, you'll also benefit from an over 11' ceiling height in that area of the basement! Upstairs you've got 3 bedrooms, a full main bath plus upper laundry, and a primary suite with walk in closet and ensuite! This home is fully landscaped and fenced, plus comes with rear deck, DOUBLE DETACHED GARAGE, and Central A/C! (id:62055)
RE/MAX Elite
861 Southfork Gr
Leduc, Alberta
VA-VA-VA VOOM! Look at this big beauty! This 2,275 ft² 2-storey, AIR-CONDITIONED home has 4 bedrooms, 3.5 baths, HUGE bonus room, finished basement + double attached garage! Spacious living room has big sun-filled windows with GAS fireplace. The chef’s kitchen includes GORGEOUS black GRANITE countertops, beautiful dark cabinets, STAINLESS STEEL appliances, pantry + breakfast nook overlooking the WEST-FACING BACKYARD! Built-in speakers throughout! Upstairs you’ll find a HUUUGE bonus room, a dreamy primary bed with 5-pc ENSUITE including SOAKER TUB + WALK-IN CLOSET + 2 more beds and full bath. FULLY FINISHED BSMNT has a FAMILY/REC ROOM, 4th bed with 3-pc ensuite, and (shhhh …) a fun secret hidden space behind the bookshelf! Yard has LARGE DECK + GAS FIREPIT (no wood or mess)! Close to Father Leduc (K-8) school, Steps to parks, trails, pond, skating rink & minutes to Hwy 2A, QEII, EIA, Nisku, Costco, Outlet Mall, Amazon, and only 15 minutes to Edmonton! Incredible home, incredible location! So much to love! (id:62055)
Maxwell Polaris
4203 83 St Nw
Edmonton, Alberta
This beautifully maintained bungalow sits on a huge lot backing onto green space and walking paths. Surrounded by mature trees, the yard offers the perfect balance of privacy and space — ideal for cozy evenings by the firepit, outdoor games, or family gatherings. Inside, the home feels airy, spacious, and full of natural light. The main floor features a large living room, dining area, and kitchen, along with a primary bedroom with a private 2-piece ensuite, two additional bedrooms, a full 4-piece bathroom, and separate laundry for added convenience. The FULLY FINISHED BASEMENT which is a secondary suite offers excellent rental income potential or space for extended family. The suite includes three bedrooms, a full bathroom, kitchen, recreation room, utility area, and storage. Located just minutes from schools, public transit, grocery stores, restaurants, Whitemud Drive, and Anthony Henday, this home offers unbeatable value in a quiet, established neighbourhood. (id:62055)
Century 21 Smart Realty
#106 6703 172 St Nw
Edmonton, Alberta
This amazing 1345 square foot, extensively upgraded corner unit in Wolf Willow Manor, comes with underground heated parking & storage cage. This bright and spacious home has central AC, insuite laundry, an open-concept floor plan with attractive vinyl plank floors, spacious entrance way, modern island kitchen with stainless steel appliances, living room with fireplace, dining area, 2 bedrooms, 2 bathrooms (including a luxurious ensuite with soaker tub), and a fenced patio. This adult building (55 plus) offers a vast amount of amenities including a car wash, social room, games room, gym, library, workshop, picnic spot and 3 elevators! Enjoy living just a short distance to shops, transit, YMCA, restaurants and more. Truly a unique opportunity that’s unbeatable value in its category. Quick possession possible. (id:62055)
RE/MAX River City
184 305 Calahoo Road
Spruce Grove, Alberta
Be the first to live in this completely new one-bedroom home in Mobile City Estates. It offers a bright, open layout with contemporary finishes and durable laminate flooring throughout. Fully set up and move-in ready, it provides a clean, low-maintenance living space. Mobile City Estates is known as one of the most affordable parks in the area, with lot rent at only $610. Its central location gives you quick access to shopping, services, and other everyday conveniences an ideal option for anyone seeking a brand-new home in a well-situated community. (id:62055)
RE/MAX Preferred Choice
#7 14115 82 St Nw
Edmonton, Alberta
Fully renovated and move-in ready! This stunning 3-bedroom home is one of the best values in the city. Upgrades include new flooring, fresh paint, a brand-new kitchen, bathroom, and appliances throughout. The main floor features a spacious living room filled with natural light, a dining area perfect for gatherings, and a modern kitchen with sleek finishes and all-new appliances. Upstairs you’ll find three comfortable bedrooms and a beautifully renovated full bathroom. Stylish, functional, and completely updated — this home checks all the boxes! (id:62055)
Maxwell Devonshire Realty
3122 142 Av Nw
Edmonton, Alberta
Welcome to Cedarwood Village! This carpet-free 3-BDRM townhouse is the perfect opportunity for first-time buyers or savvy investors. Seller paid over $50,000 for upgrades. This complex has full exterior facelift with BRAND NEW sidings, new windows & exterior doors, new shingles & new walkways. The main floor features a spacious living room, formal dining, powder room, & a bright eat-in kitchen ideal for family meals or entertaining. Upstairs, you’ll find 3 generously sized BDRMS & a large 4-piece bath. The basement is fully finished. Outside is your fully fenced, private backyard, ideal for summer BBQs or quiet relaxation. This home offers a huge potential. Located just 5 minutes from Manning Town Centre, & close to schools, shopping, parks, and major routes like Yellowhead Trail and Anthony Henday Drive, this home delivers both value and convenience. (id:62055)
RE/MAX River City
8924 Mayday Way Sw Sw
Edmonton, Alberta
PREMIUM EAST FACING CORNER LOT ALERT! 26 POCKET REGULAR LOT Luxury under-construction home in The Orchards. Over 2400 sqft with brilliant natural light. Features include open-to-below, dedicated SPICE KITCHEN, Main Floor Bedroom/Full Bath, and a side entrance. Upstairs offers 4 beds, bonus room, Jack & Jill bath, and a 5-piece Master Ensuite. Enjoy exclusive access to the Residents' Clubhouse, splash park, and trails. (id:62055)
Exp Realty
8361 Shaske Cr Nw
Edmonton, Alberta
A great family home! On a quiet side street in South Terwillegar, this OUTSTANDING 2,053 sq.ft. with a professionally finished basement provides over 2,800 sq ft of quality living. The bright open plan provides 17' high ceilings at the front entrance and includes a great kitchen, large eating nook, a spacious main floor Great Room, a HUGE Bonus Room over the garage. The 3 bedrooms on the upper level are large and the master bedroom provides and a luxury 5 piece ensuite. Other highlights include hardwood/tile flooring, maple and iron railings, and a prof. finished basement with Rec Room, a 4th bedroom, and 3 piece bath with a custom walk in shower (should be in a designer magazine)! The west facing yard backs onto a walkway and provides all landscaping, extra storage and a large deck. This house freshly painted, new dryer, few new blinds, new fridge, new showerheads in all bathrooms, deck done in 2023,newer hot water tank,carpet replaced in 2021,new garage door and much more. A must see! (id:62055)
Royal LePage Noralta Real Estate
#202 11040 82 St Nw
Edmonton, Alberta
Welcome to Ravine Place in Cromdale! This bright 1-bedroom, 1-bath condo offers 629 sq ft of comfortable living just steps from the river valley and two blocks from the Commonwealth LRT. The second-floor unit features modern vinyl plank flooring upgrade throughout and a functional layout with spacious living and dining areas, kitchen, and private balcony. Enjoy a surface parking stall near the door, Shared Laundry across the hall, low condo fees, and a pet-friendly building with no snow shovelling or lawn care. Perfectly located near downtown, Commonwealth Stadium, Borden Park, the Rec Centre, and Northlands—plus nearby grocery stores, cafés, restaurants, and medical services. Whether you’re a first-time buyer, student, or investor, this is a fantastic opportunity for low-maintenance living in a convenient, transit-rich community. (id:62055)
Sterling Real Estate
54352 Rge Road 221
Rural Strathcona County, Alberta
This exceptional 2.28-acre property offers the perfect blend of space, location, and potential, ideally situated just 10 minutes southeast of Fort Saskatchewan. With easy access to Fort Saskatchewan, Dow Chemical, Shell Scotford, and other major industrial hubs, this location is ideal for business owners, commuters, or investors seeking opportunity outside city limits. Not located in a subdivision, the property offers flexibility and freedom for a wide range of potential uses. Whether you're looking to build, operate a business, or establish a rural retreat, the possibilities here are truly endless. A large drive-through shop is already on site perfect for equipment storage, workshop use, or commercial needs. Power has been brought in, saving you time and cost in development. Take advantage of this rare opportunity to own a versatile piece of land in a growing and accessible area of Strathcona County. (id:62055)
Maxwell Riverside Realty
Royal LePage Noralta Real Estate
#48 9908 80 Av Nw Nw
Edmonton, Alberta
Come check out this main floor one-bedroom, one-bathroom condo conveniently located minutes away from Whyte Ave, U of A, shopping, parks, and so much more, in the highly desirable community of Ritchie! Enjoy the convenience of in-suite laundry, an East facing balcony, and tons of storage throughout. The large open living area includes a kitchen with plenty of cupboards and countertop space, a movable island, dining area, and living room with gas fireplace. The bright primary bedroom features two closets, PLUS an additional walk-through closet that leads to the 4 piece bathroom. The unit comes with one outdoor covered parking stall and a storage locker. Great opportunity for a student, rental property, first time home buyer, or someone downsizing. (id:62055)
Maxwell Polaris
13 Glenwood Cr
St. Albert, Alberta
Nestled in the heart of Grandin among cathedral-like trees backing onto a park, this 2-Storey split exudes warmth & meticulous love. Rich hardwoods, custom millwork & natural stone & brick fireplaces set the tone throughout. The main level offers a gorgeous living area with bay windows & striking feature-wall F/P, a dining area with french doors with direct access to deck & park views. A refreshed kitchen featuring porcelain tile floors, solid walnut counters, chef-inspired SS appliances including a gas stove & ample cabinetry. A spacious family rm with a classic W/B stove & natural brick wall opens to the lower patio. A main-floor den/bedrm connects directly to a 2-pc bath, alongside a laundry area & man door to yard. Upstairs are 3 generous bedrms, including the primary with 4-pc ensuite. W/I closet. Plus 5-pc main bath. The basement has a rec room, play area, 3-pc bath, cedar closet, cold rm, wet bar & abundant storage. New windows, heated garage, shed/playhouse, steps to schools, parks and more! (id:62055)
RE/MAX Elite
506 26 St
Cold Lake, Alberta
Living in Lakewood Estates means you’re just minutes from Cold Lake’s natural beauty, where boating, fishing, swimming, and year-round outdoor adventures await! The main floor’s open-concept design showcases vaulted ceilings and a sunlit living room anchored by a warm gas fireplace. The dining area flows seamlessly to the fenced and landscaped backyard, boasting a two-tier deck with an outdoor kitchen setup.The private master suite stands out, occupying its own level and offering a 4-piece ensuite with a separate tub and shower, along with a walk-in closet. Descend to the lower level, where you'll find a custom wet bar that opens into a bright family room—perfect for cozy nights in—rounded off by an additional bedrooms and a 3-piece bathroom, all warmed by in-floor heat.A heated double garage provides ample parking and storage, while the extended concrete driveway offers convenient RV parking. Additional features include: A/C a new patio door, window seals, induction stove, hot water on demand(2019). (id:62055)
RE/MAX Platinum Realty
3520 19 Av Nw
Edmonton, Alberta
This detached bi-level home sits on a generous lot of over 5,500 sq. ft. in the highly desirable Daly Grove community. The main floor features 3 bedrooms, offering bright, functional living space ideal for families. The fully finished basement includes a separate entrance, 2 bedrooms, and 1 full bathroom, plus plenty of room for a second living area, making this property perfect for multi-generational living. Enjoy the convenience of being close to schools, shopping centers, public transit, parks, and Gurdwara Sahib, ensuring everything your family needs is just minutes away. With its flexible layout, large lot, and excellent location, this home is a rare find that combines comfort, functionality, and investment potential all in one package. (id:62055)
Exp Realty
3516 19 Av Nw
Edmonton, Alberta
Welcome to this must-see detached bi-level home in the desirable community of Daly Grove. Situated on a large 46 ft x 120 ft lot (over 5,500 sq. ft.), this property offers plenty of space inside and out. Featuring a double car garage, a total of 5 bedrooms and 2.5 bathrooms, and a fully finished basement with a second kitchen. This home is perfect for families, multi-generational living, or investors seeking strong cash flow. The main level boasts a bright and functional floorplan with spacious living and dining areas, along with 3 bedrooms and 1.5 bathrooms. The basement includes 2 additional bedrooms, a full bathroom, and a second kitchen . This home is located near schools, shopping, public transit, parks, and the Gurdwara Sahib, making it a convenient and highly desirable location.Excellent investment or cash flow opportunity!! (id:62055)
Exp Realty


