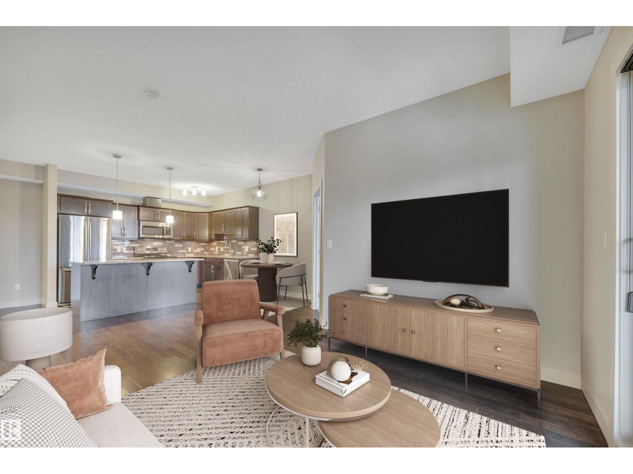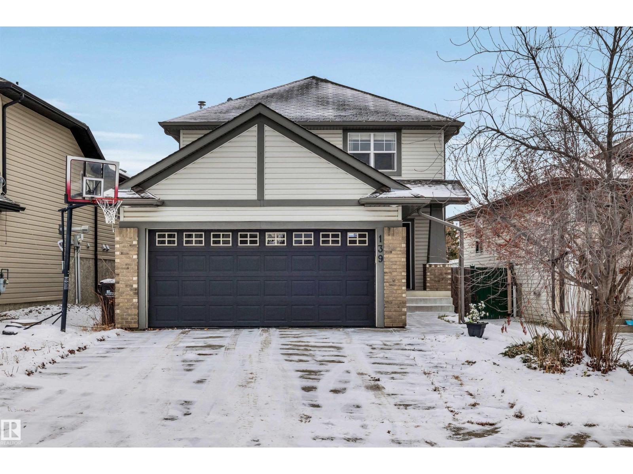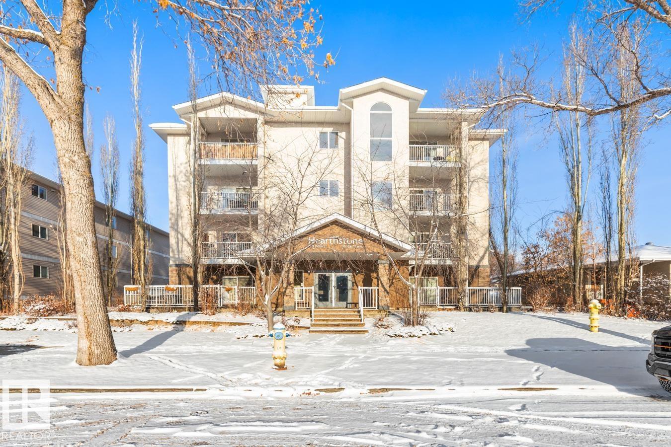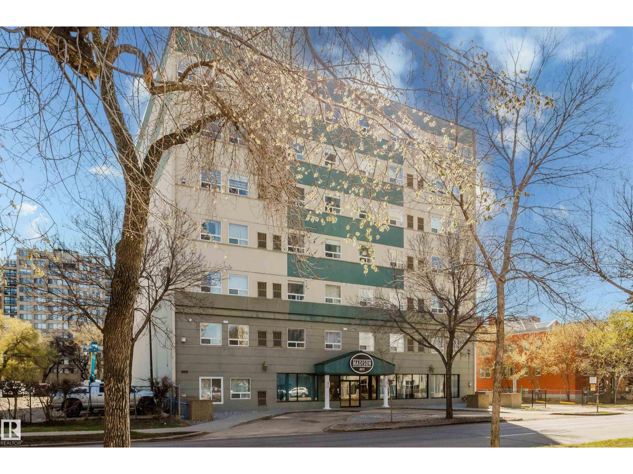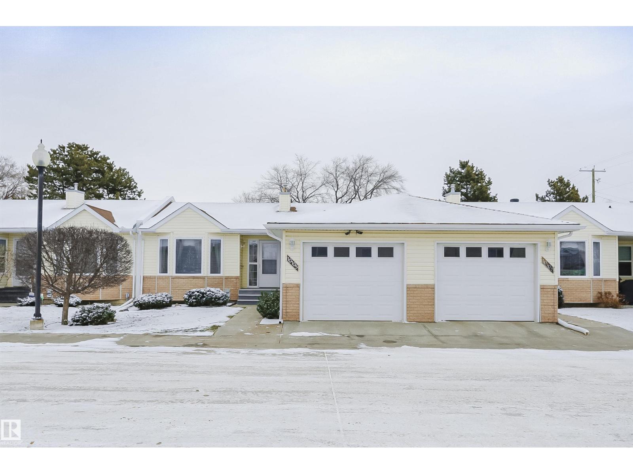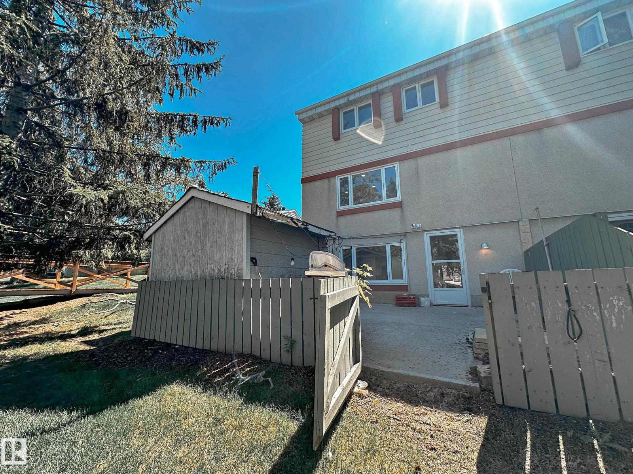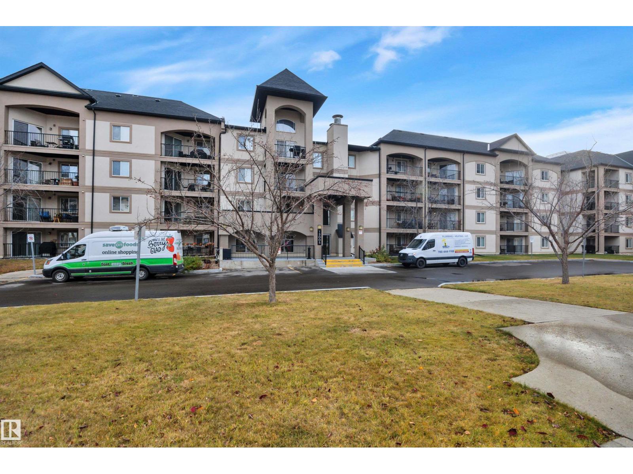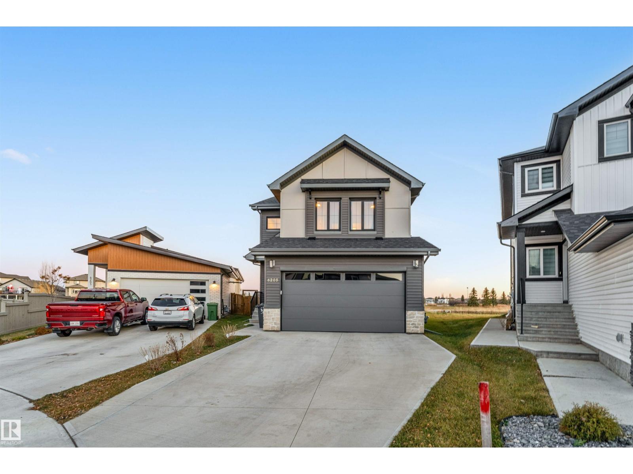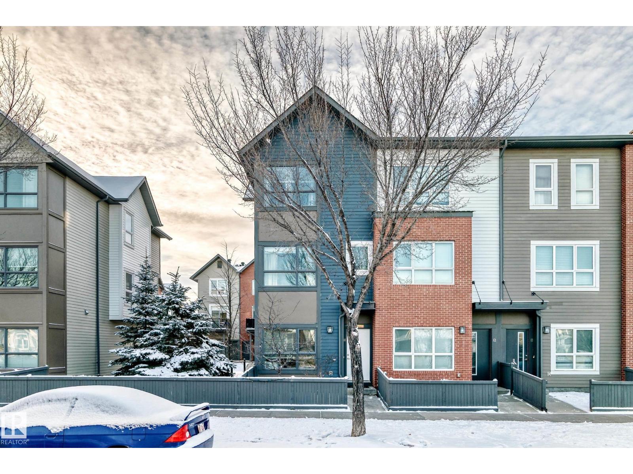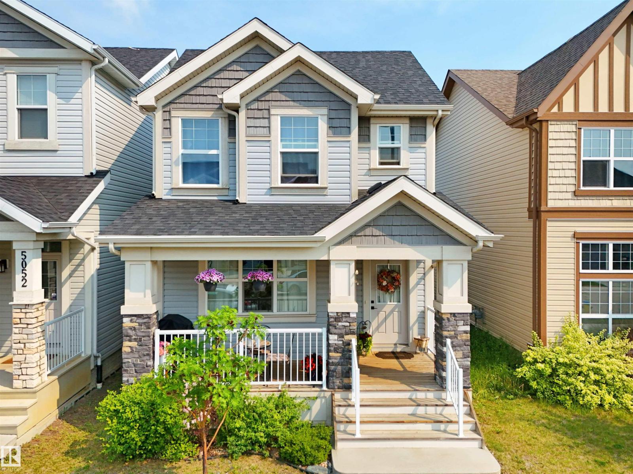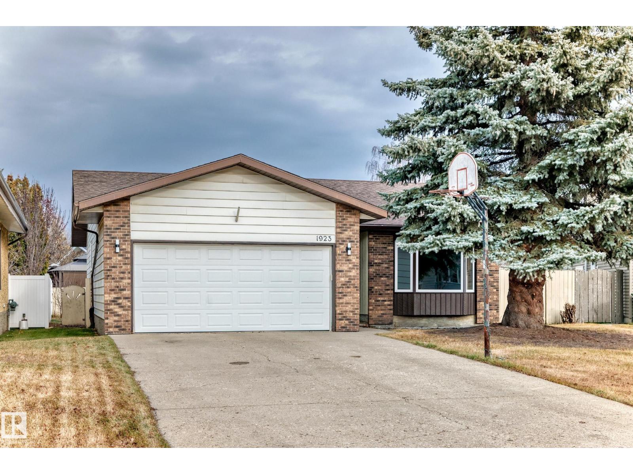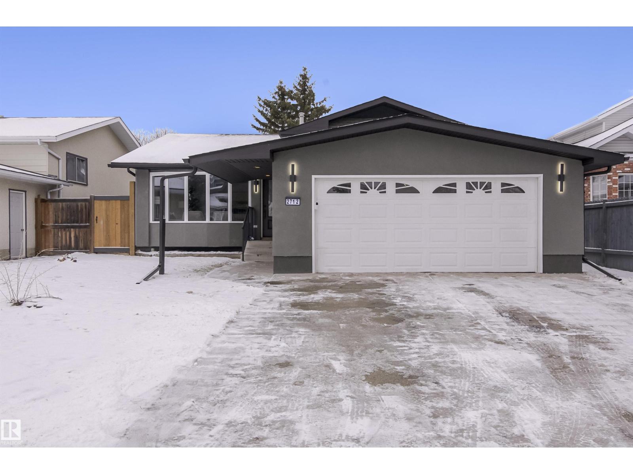#409 10520 56 Av Nw
Edmonton, Alberta
Welcome to Serenity Gardens! This upgraded and exceptionally maintained top-floor 2 bedroom condo, with air-conditioning, 2 titled underground parking stalls, and storage cage, is available for immediate possession. The spacious entryway and hardwood floors welcomes you into the open concept living space. Enjoy cooking in your stunning kitchen with stainless steel appliances, granite countertops, and spacious island. Relax with family and friends in the large living room and on the East-facing balcony. The primary suite includes a walk-through closet and 3-piece ensuite, while the second bedroom and 4-piece main bath are perfect for a home office or growing family. Convenience is key with the in-suite laundry and generous storage. Take advantage of the building's party room and ideal location, with prime access to public transit, Calgary Trail, and Southgate Mall. Move-in ready and a must see! (id:62055)
Century 21 Masters
139 Chestermere Cr
Sherwood Park, Alberta
Welcome to this inviting Ironwood built 2-storey family home on a quiet crescent in desirable Lakeland Ridge. The open-concept main floor offers a cozy living room with gas fireplace, bright breakfast nook, and a well-appointed kitchen with white cabinetry, large pantry, stainless steel appliances, and a brand-new range. A convenient laundry/mud room completes the main level. Upstairs are 3 bedrooms, including a spacious primary with 4-pc ensuite and walk-in closet, plus a large Jack & Jill bathroom for the secondary bedrooms. The fully finished basement adds a generous rec room, 4th bedroom, and full bathroom. Enjoy a heated double attached garage, high-end plumbing fixtures and a west-facing, fully fenced backyard with a roomy deck and gas BBQ hook-up. Close to parks, trails, shopping, and schools. (id:62055)
Real Broker
#202 10524 77 Av Nw
Edmonton, Alberta
Welcome to Hearthstone of Whyte! Perfectly located on a quiet, tree-lined street just minutes from Whyte Avenue, the University of Alberta, parks, trails, and all amenities, this beautifully maintained condo offers exceptional urban living. Step inside to 9’ ceilings and gleaming hardwood floors that lead to a stylish kitchen featuring plenty of cabinetry, stainless steel appliances, and a granite peninsula island overlooking the bright dining and living area with a cozy fireplace. The king-sized primary suite boasts a walk-through closet and 4pc ensuite, while the spacious second bedroom, 3pc main bath, and in-suite laundry complete the layout. Enjoy your sunny southwest-facing patio, or take advantage of the building’s gym, social rooms, and heated underground parking with parkway, plus, storage area. Condo fees include heat and water, a perfect combination of comfort, convenience, and location! (id:62055)
RE/MAX Excellence
#506 9919 105 St Nw
Edmonton, Alberta
Experience the best of downtown living in this beautifully designed one-bedroom apartment, perfectly located in the vibrant heart of Edmonton. Just steps from transit, scenic parks, schools, and the breathtaking River Valley, this home also places you within easy reach of the city’s top shops and restaurants, making everyday convenience effortless. Inside, enjoy contemporary finishes, refreshing air conditioning, and the comfort of heated underground parking. The building offers exceptional amenities, including a fully equipped fitness centre, secure bike storage, and a welcoming lobby. Whether you’re a first-time buyer, professional, or investor, this property delivers unbeatable style, convenience, and value in one of Edmonton’s most desirable downtown locations. (id:62055)
Sterling Real Estate
10105 105 St
Morinville, Alberta
Rare end unit find! Great chance to own a Charming Bungalow in a peaceful 45+ Condo Complex in Morinville. This fully finished home offers two spacious bedrooms upstairs and one large bedroom downstairs, along with two full bathrooms. The living room features an archway leading to a bright eat-in kitchen boasting Stainless Steel Appliances and garden doors leading out to a small deck with a Natural Gas BBQ, some green space and a small patio. Enjoy the convenience of main floor laundry and a roomy entrance. The basement includes a cozy family room, third bedroom, a good size cold room, plus a huge walkthrough storage area. An insulated single attached garage tops off this ideal home! Use of the common areas as well including the community room. Come take a look today! (id:62055)
RE/MAX Real Estate
6j Callingwood Co Nw
Edmonton, Alberta
Fully Renovated 3-Bedroom Townhouse with Walkout Basement! Stunning corner unit facing Callingwood Park! This home offers 3 bedrooms, 2.5 baths, and a fully finished walkout basement with separate entrance, wet bar, and full bath. Modern upgrades include luxury vinyl flooring, quartz countertops, ceiling-height cabinets, and all new high-end appliances. Bright living room with green space views, plus 3 spacious bedrooms upstairs and a luxury hotel-style bath. Prime location—walk to school, YMCA, and enjoy easy access to Whitemud Drive & West Edmonton Mall. (id:62055)
Maxwell Polaris
#121 13005 140 Av Nw
Edmonton, Alberta
Welcome to this beautifully maintained 2 bedroom, 2 bathroom condo offering modern comfort and convenience in an unbeatable location! This bright and spacious home features an open concept layout with 9 feet ceilings, a good sized deck off of the living room and a large kitchen with ample counter space, abundant cabinetry and a newer fridge! Freshly painted throughout, this condo feels like new and is move-in ready! The primary bedroom includes a full ensuite as well as a walk-through closet with built-in drawers/storage unit. The second bedroom is also very spacious with easy access to the 2nd, 3 piece bath. Enjoy the convenience of in-suite laundry with a newer full size stackable washer/dryer, plus a dedicated storage room with all of your extras. 2 parking stalls are included, one underground and one outside. Situated close to shopping, restaurants, parks, schools and transit, this home truly has it all - modern updates, thoughtful design and a prime location that makes everydat living effortless! (id:62055)
RE/MAX Elite
6205 46 Av
Beaumont, Alberta
Welcome to this stunning 2-storey home offering over 2,250 sq ft of luxurious living space in the desirable community of Ruisseau. Built in 2023, this modern residence features an open-concept main floor with 9-ft ceilings, elegant finishes, a spacious living room with a designer fireplace, and a chef-inspired kitchen equipped with quartz countertops, stainless steel appliances, and a convenient walk-through butler’s pantry leading to the mudroom. Upstairs, you’ll find a large bonus room perfect for family gatherings, three generous bedrooms including a serene primary suite with a walk-in closet and a spa-style ensuite showcasing a freestanding tub and standing shower. Complete with an upper-floor laundry, energy-efficient systems, a double attached garage, and a beautifully landscaped yard, this home combines style, comfort, and practicality in one of Beaumont’s most sought-after neighborhoods, close to schools, parks, rec-center and all amenities. (id:62055)
Nationwide Realty Corp
#11 2560 Pegasus Bv Nw
Edmonton, Alberta
Welcome to a rare opportunity to own a stunning, sun-filled townhouse in one of Edmonton's most celerabrated, award-winning communities-Griesbach. Designed for modern living, this 3-bedroom plus den home combines elegance, functionality, and everyday comfort. From the moment you enter, you'll appreciate the European-inspired layout and expansive windows that fill every room with natural light. A versatile office/den and convenient 2-piece bathroom lead you to the main floor, featuring an open-concept design with spacious kitchen, sunlit living room, and dinning area perfect for gathering. The primary bedroom offers a private ensuite, while two additional bedrooms provide flexibility for family, guests, or hobbies. The oversized single-car attached garage is ideal for large vehicles, extra storage, or a workshop space. Located in the heart of Edmonton, you're just minutes from major shopping, public library, transit and schools. Convenience, beauty, and lifestyle blend effortlessly here. A must see home! (id:62055)
Sterling Real Estate
5050 Andison Cl Sw
Edmonton, Alberta
Welcome to this well-kept 3-bedroom, 2.5-bath detached home in the desirable community of Allard. The bright, open-concept main floor features a welcoming living area with views of the front yard with adjoining dining area. A stylish U-shaped corner kitchen offers plenty of natural light through its windows and comes equipped with stainless steel appliances including a gas stove, ample cabinetry, and a built-in wine rack. A convenient powder room completes the main level. Upstairs, the spacious primary bedroom includes a walk-in closet and private ensuite, while two additional bedrooms, loft and a full bath provide space for the whole family. The unfinished basement awaits your personal touch. Step outside to a landscaped backyard perfect for outdoor enjoyment. Located near top-rated schools such as Dr. Lila Fahlman K–9 and Dr. Anne Anderson High School, with nearby parks, playgrounds, and shopping at Heritage Valley Town Centre. Easy access to James Mowatt Trail and Anthony Henday Drive. (id:62055)
Save Max Edge
1923 52 St Nw
Edmonton, Alberta
This spacious and upgraded bungalow is situated in the coveted Meyokumin neighborhood. This house has a double attached garage and a CUL-DE-SAC layout. This property features a spacious living room, family room which has nine-foot ceilings, a fireplace, and patio doors that lead to your deck, is accessible from the kitchen. In addition to new windows and blinds, the entire house has been painted recently. In 2025, the gutters, humidifier, and furnace were replaced. The basement has a sizable recreation area with lots of built-ins and an amazing amount of storage space. There is also a fourth bedroom, a three-piece bathroom, and a roughed-in wet bar. There is an additional entrance that provides access to the basement. The backyard features a fire pit, storage sheds, trees, and more.This fantastic location offers quick access to Anthony Henday Drive, 50th St., and schools, parks, and retail establishments. (id:62055)
Maxwell Devonshire Realty
2712 41 St Nw
Edmonton, Alberta
Fully Renovated 4-Level Split in quiet SE Neighborhood. This one-of-a-kind property has been completely updated inside and out, offering modern finishes and exceptional functionality for large families or multi-generational living. Brand new stucco/vinyl, parging on the house and garage, fence, deck, landscaping, all new windows, plumbing, electrical, doors, insulated attic, Furnace 2020, HWT 2025, Roof 2018.The main floor lead to an open concept living and dining rooms. Kitchen with modern cabinets, tile backsplash, stainless steel appliances and quartz countertops. Upstairs you will find a large master bedroom with custom shower ensuite. Two additional bedrooms and 4PC Bath. On the third level a cozy family room with electrical fireplace. 4th bedroom and 3PC bath. The basement is fully finished with 2 bedrooms, full kitchen and laundry room with washer/dryer euro combo. Large windows fill the home with natural light. Double attached oversized garage. Close to shopping, public transportation. (id:62055)
RE/MAX Excellence


