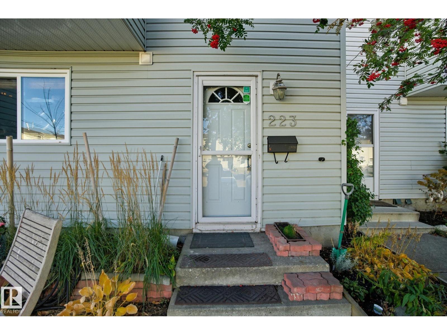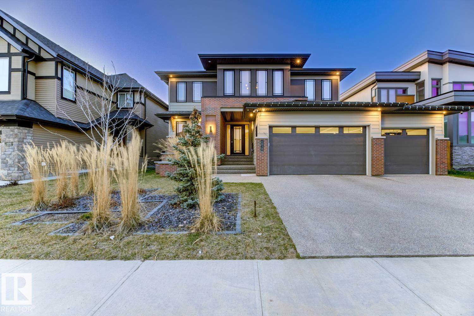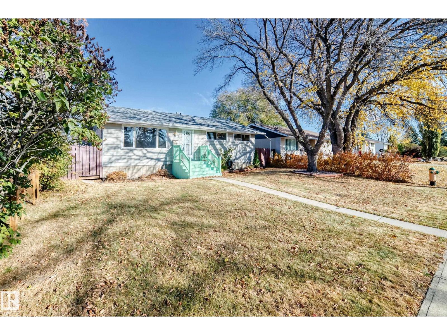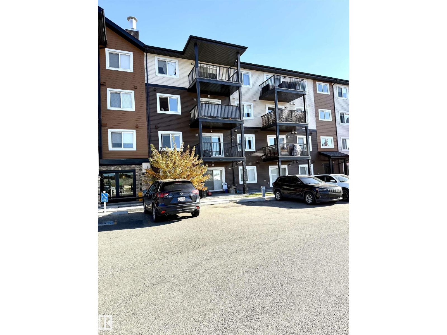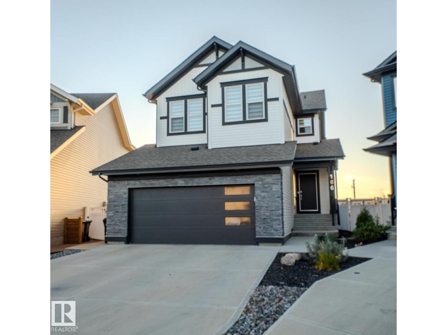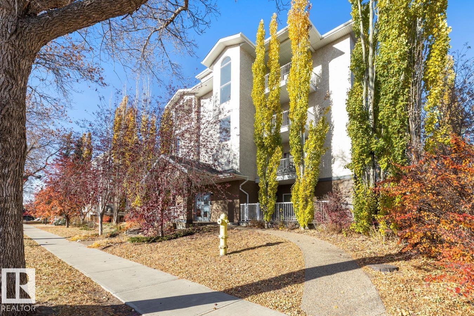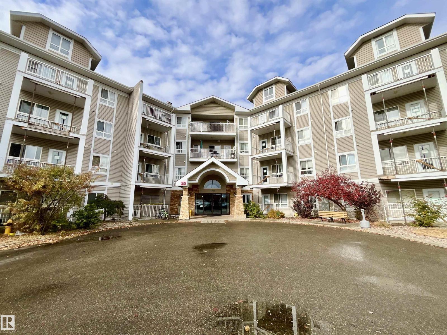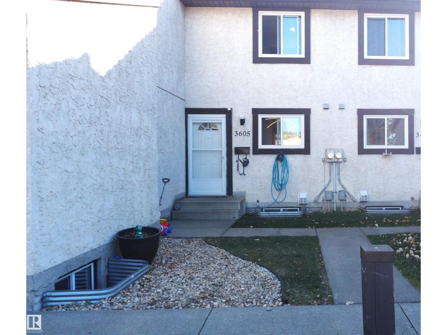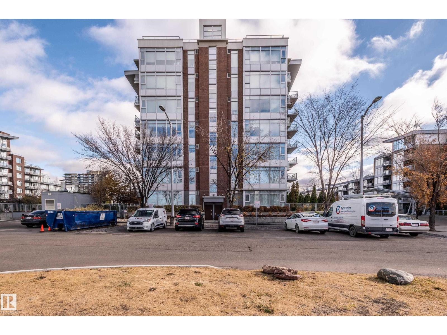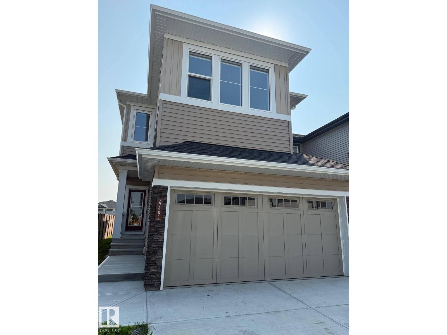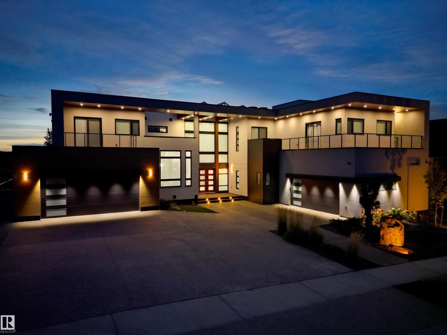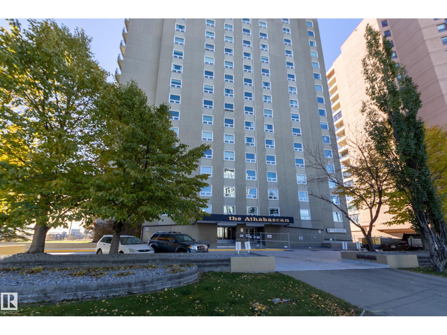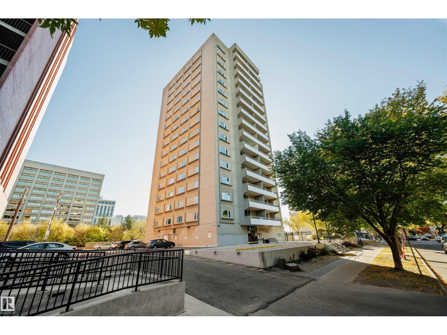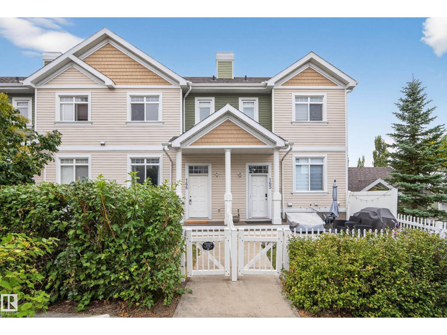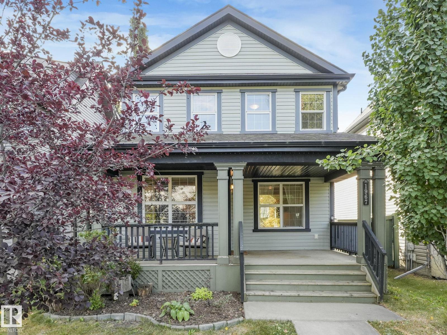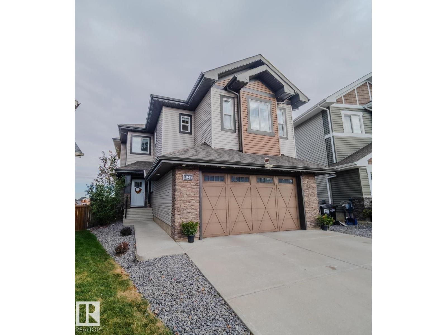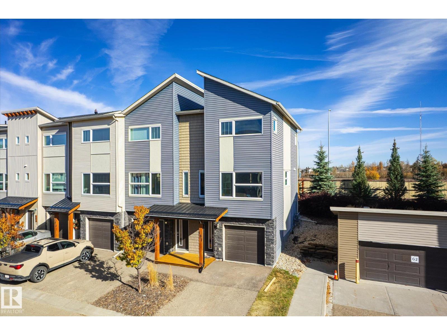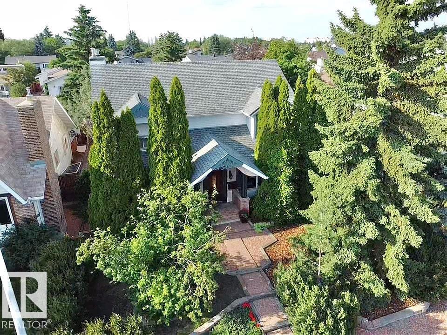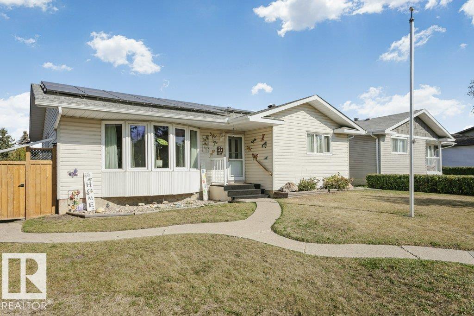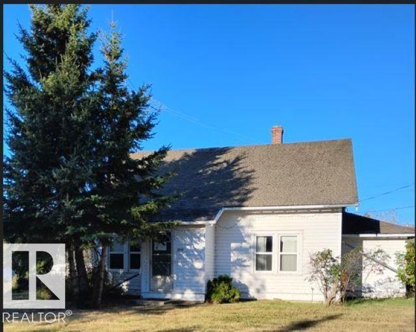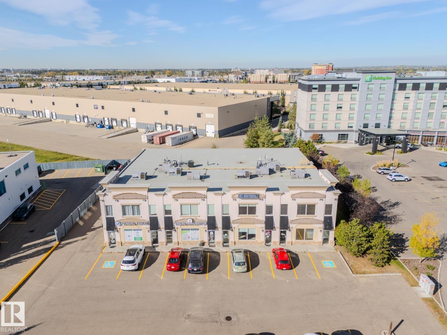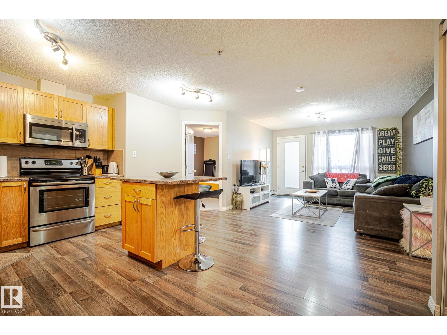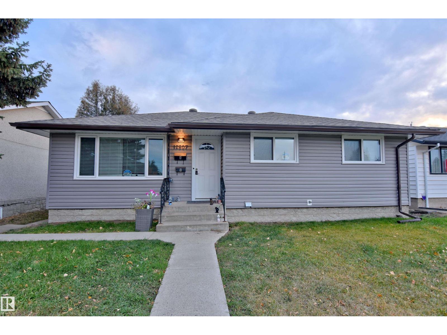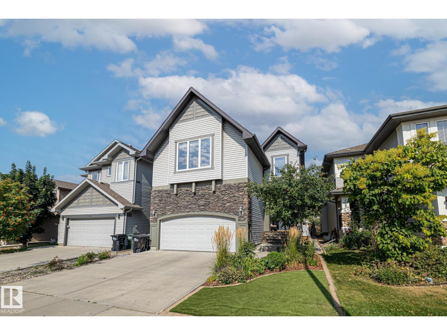223 Dickinsfield Co Nw
Edmonton, Alberta
Located in Evansdale, close to schools, playgrounds and transportation, makes this a great place to call home. Ideal for a first-time homeowner or someone wanting an easy-care lifestyle. 3 bedrooms up with a remodelled 4 piece bathroom. The main floor has hardwood flooring, an updated kitchen, an island working area, a half bath and a large living room with south-facing windows. But wait! Do you like to entertain? Or, perhaps, simply have more room for sit-down meals? If so, then you will appreciate how the living room is being used as an eating/dining room to gather with family and friends. And it totally makes sense, especially since there is a wonderful lounge area in the finished basement. Plus, a fenced patio backing onto a walkway. Close to amenities. With it's eclectic flare, this home is for someone special. It's for people who think out of the box'; who want something that doesn't look like everyone else's place. If this describes you, then be sure to put this on your list of must see homes. (id:62055)
RE/MAX Real Estate
6038 Crawford Dr Sw
Edmonton, Alberta
An extraordinary expression of refined luxury, quality & design. Built by Kondro Homes & set within the prestigious community of Chappelle, this distinguished 2-storey residence offers 3,331 sq ft of exquisitely finished living space + a fully developed 1,385 sq ft bsmt. The main floor showcases a chef’s kitchen w/ upgraded B/I appliances, Dekton counters, a W/T butler’s pantry, formal dining room framed by a dramatic wall of windows, & a living room layered w/ timeless mid-century influences, anchored by a stately F/P. A private office, powder room & thoughtfully designed mudroom complete the main level. Upstairs, a sumptuous primary suite features an expansive W/I closet & a spa-inspired ensuite, complemented by 2 additional bdrms, a main bath & a spacious laundry room. The fully finished basement offers a family room, games area w/ bar, 4th bdrm, full bath & ample storage. Central A/C, automated blinds, theatre system, professionally landscaped grounds & a heated triple garage complete this package. (id:62055)
Real Broker
15620 81 Av Nw
Edmonton, Alberta
DESIRABLE LOCATION! Well loved bungalow on a lovely sized lot in the heart of Lynnwood. Close to Edmonton's River Valley Trails & all things convenient; this home awaits your inner designer & is abound with potential! Offering a gloriously large footprint of over 1550 sqft, this original owner home could be your forever place! Large front picture window notes glorious & pristine south facing park views hugged in a streetscape of mature trees. The main floor highlights a functional kitchen, 3 full bedrooms, full bath & large addition anchored by a wood burning fireplace &patio doors to an ample yard. The bsmnt boasts a 2nd bath & rooms enough for multiple bedrooms or could be reconfigured to offer a large & open recreation space! Walking distance to Our Lady of Victories School & French Immersion/German Bilingual Schools while being a 5 minute walk from the LRT hub & plethora of amenities. Perfect potential for a primary home, rental, rent &hold or future redevelopment. A quality & versatile investment! (id:62055)
RE/MAX Excellence
#422 148 Ebbers Bv Nw
Edmonton, Alberta
Step into this stunning corner/end unit featuring northwest-facing views and situated on the top premium floor for ultimate privacy and tranquility. This stylish 2-bedroom, 2-bathroom apartment perfectly combines comfort, convenience. Inside, you’ll be greeted by an open-concept layout that feels bright and inviting. The kitchen boasts sleek quartz countertops, ample cabinetry. The space flows seamlessly into the cozy casual dining/living area, which opens onto your private patio. The spacious primary suite includes closet and a full ensuite bathroom. The second bedroom and additional full bath provide flexibility for guests, family, or a comfortable home office. It comes with 2 title parking. Outside, you’ll love the dog park located right behind the building, ideal for pet owners and outdoor enthusiasts alike. The location offers unbeatable access to Manning Town Centre, recreation facilities, Walmart, parks, shopping, restaurants, a move theatre. This home is the perfect match of style, comfort. (id:62055)
Divine Realty
166 Sedum Wy
Sherwood Park, Alberta
GORGEOUS CHEF’S KITCHEN...SPA-LIKE ENSUITE...PRIVATE YARD...EXTRA OVERSIZED DOUBLE GARAGE...~!WELCOME HOME!~ You want it? This property has it! Every inch of this home blends luxury, comfort, and thoughtful design. From the show-stopping chef’s kitchen with upgraded appliances to the spa-inspired ensuite made for unwinding, it’s the kind of home that stops you in your tracks. Designer finishes, an open-concept layout, 9’ ceilings, and hardwood floors elevate every space. The private pie-shaped yard is beautifully landscaped and offers both space and serenity. The heated garage isn’t just oversized, it’s 2 feet wider and longer than most, with a vaulted ceiling and plenty of room for your extended cab or long box. Add smart-home features, hot water on demand, solar panels, dual-zone furnace, A/C, and premium finishes, and you’ve found a home that truly stands out from the rest. (id:62055)
RE/MAX Elite
#202 10524 77 Av Nw
Edmonton, Alberta
Welcome to Hearthstone of Whyte! Perfectly located on a quiet, tree-lined street just minutes from Whyte Avenue, the University of Alberta, parks, trails, and all amenities, this beautifully maintained condo offers exceptional urban living. Step inside to 9’ ceilings and gleaming hardwood floors that lead to a stylish kitchen featuring plenty of cabinetry, stainless steel appliances, and a granite peninsula island overlooking the bright dining and living area with a cozy fireplace. The king-sized primary suite boasts a walk-through closet and 4pc ensuite, while the spacious second bedroom, 3pc main bath, and in-suite laundry complete the layout. Enjoy your sunny southwest-facing patio, or take advantage of the building’s gym, social rooms, and underground parking with storage. Condo fees include heat and water, a perfect combination of comfort, convenience, and location! (id:62055)
RE/MAX Excellence
#308 5350 199 St Nw
Edmonton, Alberta
Calling all investors or first time buyers! This well-kept open concept 3rd floor apartment style condo has everything you want and more. Spacious kitchen with an L-shaped eating bar, full appliance package and large area for a dining. Living room with easy access to your south west facing covered deck and enough room for a separate computer nook. Huge master bedroom and four piece bathroom. You also have in-suite storage and laundry. This unit is fantastic for a young professional or student, and also includes a titled parking stall! Within walking distance to Starbucks and Save-on-Foods. (id:62055)
Maxwell Polaris
3605 30 Av Nw
Edmonton, Alberta
SUPERB LOCATION in family-friendly Kingsgate, Bisset! Just 2 blocks from schools, park, playground & transit. This well-maintained, renovated 3 bdrm, 1.5 bath townhouse offers 1173 sq ft with 2 energized stalls right out front. Enjoy hardwood floors, modern kitchen with updated cabinets, counters, SS appliances, pantry, and tile backsplash. The cozy gas fireplace and dining area open to your private fenced patio. Upstairs features a large primary bedroom, 2 generous bedrooms, and a 5-piece bath with double sinks. Home upgrades include vinyl windows & exterior doors (2015), HE furnace (2018), central A/C (2022), clay tile roof, and newer HWT. Furniture, televisions & gym setup can be included in price! Basement is open for future development. Well-managed complex with great neighbours, close to shopping, parks & all amenities. A move-in ready gem in a great community! (id:62055)
Initia Real Estate
#301 2606 109 St Nw
Edmonton, Alberta
Find your perfect home at Century Park! This bright unit has 2 bed & 2 bath condo boasts an open layout, large windows, a gourmet kitchen featuring a gas range & granite counters, and a spacious island. Relax in your spa-like master ensuite or step onto the large private balcony. Condo fees include ALL UTILITIES. Enjoy titled underground parking and an on-site gym (2nd floor). Highly desirable location, walking distance to LRT, shopping, restaurants, and parks. This move-in ready haven offers a luxurious, hotel-like lifestyle! (id:62055)
Exp Realty
449 Conroy Cr Sw
Edmonton, Alberta
Built in 2022, this stunning 2-storey home offers nearly 2,000 sq. ft. of thoughtfully designed living space. The open-concept main floor features a bright living room, formal dining area, stylish kitchen with sleek quartz countertops, and a fully equipped spice kitchen—perfect for family meals and entertaining. A convenient half bath and double attached garage complete the level. Upstairs boasts 4 spacious bedrooms, including a luxurious primary suite with a walk-in closet and spa-inspired ensuite, plus a full bathroom, versatile bonus room, and upper-level laundry for everyday ease. A separate side entrance offers exciting potential for future basement development, while the landscaped, fully fenced backyard provides privacy with no rear neighbours and just one side neighbour. ? Don’t miss your chance to make this beautiful Cavanagh home your own! (id:62055)
Exp Realty
#14 3466 Keswick Bv Sw
Edmonton, Alberta
Discover an unparalleled lifestyle at The Banks at Hendriks Pointe in Edmonton, Alberta, Canada. This stunning architectural gem boasts nearly 15,000 sqft of luxurious living space, featuring 6 bedrooms & 9 bathrooms across 3 levels, all accessible via a private elevator. Enjoy breathtaking views from two grand formal living rooms & indulge your culinary passions in the chef’s kitchen, complete w/ top-tier appliances and a spacious center island, plus a dedicated spice kitchen. The upper level houses 4 exquisite bedroom suites, each w/ walk-in closets, full ensuites, & private balconies. The owner’s retreat is a true sanctuary, showcasing spectacular river views & an expansive walk-in closet. The highlight is the rooftop patio, offering 360-degree views of the North Saskatchewan River Valley. The lower level features a gym, theatre room, a 6th bedroom suite, and ample living areas, with multiple walkouts to a serene lower patio. Every detail reflects sophisticated craftsmanship, redefining luxury living. (id:62055)
Exp Realty
#1503 12303 Jasper Av Nw
Edmonton, Alberta
A SPECTACULAR RIVER VALLEY LOCATION! Put this 15th-floor condo on your “Most Wanted List”...it checks all the boxes! This CORNER unit features 2 bedrooms, 1 bathroom, and picture windows showcasing INCREDIBLE VIEWS from every room. The UPGRADED KITCHEN offers an abundance of cabinetry with under-cabinet and in-cabinet lighting, plenty of counter space and opens to a bright dining area...perfect for entertaining! The space is filled with NATURAL LIGHT, making the spacious living room the ideal spot to relax or step onto the balcony to take in the BREATHTAKING River Valley scenery. Down the hall are two GENEROUS bedrooms with large closets and a well-appointed 4-piece bath. Complete with in-suite storage, A/C, U/G parking, and all the AMENITIES! The Athabascan is located around the bend from the highly sought after High Street where you can enjoy a plethora of unique shops and places to dine or simply just walk out your door for a coffee, gelato and sweet treats! Can't forget HEAT and ELECTRICITY INCLUDED! (id:62055)
RE/MAX Real Estate
#1202 9909 110 St Nw
Edmonton, Alberta
Spacious and updated 2-bedroom condo ideally located steps from the Government Centre LRT—perfect for quick access to the UofA or anywhere along the line. Enjoy being just moments from the River Valley trails and all the amenities of downtown living. Both bedrooms are generously sized, with the primary featuring a full ensuite. The home is bright and inviting with newer flooring, kitchen, bathrooms, and fresh paint throughout. The large east-facing balcony offers beautiful views of the Legislature and River Valley. The building includes a social room with a large outdoor patio—ideal for hosting gatherings—as well as an amenities lounge with billiards, darts, and shuffleboard. In-suite laundry and an additional storage space complete this fantastic package. (id:62055)
Real Broker
#166 1804 70 St Sw
Edmonton, Alberta
DOUBLE ATTACHED GARAGE with exclusive access to private 32 acre lake, sandy beach, 10 acre park, and free use of non-motorized watercraft. 3 bed, 2.5 bath townhome in the lake community of Summerside. Bright front entry leads to open-concept main floor with large windows, modern kitchen with island/breakfast bar, large dining area, and convenient 2pc powder room on main floor. Upstairs the primary bedroom offers a walk in closet and private full ensuite. Two more spacious bedrooms and an additional full 4 pc bathroom on top floor. Basement provides full-sized front load washer/dryer & ample storage. Kitchen leads to a private balcony for morning coffee & evening wind-down. Residents have exclusive access to Summerside’s amenities: swimmable lake, sandy beach, tennis, basketball, use of paddleboards, skating. 2 blocks to Michael Strembitsky K-9 school. On bus route and conveniently between the 91 St and 50 St Henday exits for commuters. Lifestyle awaits! Condo fees $278.33/month. 2025 Taxes $2,925.11. (id:62055)
RE/MAX River City
1967 119 St Sw Sw
Edmonton, Alberta
Welcome to this beautiful 3 bed 2 story home in Rutherford. The entertaining options are endless from the moment you approach the front porch, to the open concept main floor or the undeveloped open basement that is begging for your personal touch. Warm colors make the home come alive for your guests or help you snuggle into the sofa after a long day at work. Anchored by a double car garage (2023) and private yard, this home suits many buyers and will welcome you home, for years to come. (id:62055)
Maxwell Polaris
1049 Coopers Hawk Link Li Nw
Edmonton, Alberta
3450 SQ FT DEVELOPED.....BACKS GREEN SPACE/ FUTURE SCHOOL....EVERYONE WANTS A WALKOUT BASEMENT....THE GREAT ROOM HAS SOARING CEILINGS.....PERFECT KITCHEN....BRAND NEW CARPET....~!WELCOME HOME!~ Tucked in the ultimate location, generous foyer greets you... office/den to your right, at the back is NATURAL light, awesome family room w/feature wall, dining room at the back, chef's kitchen, and access to your upper deck:) PLUS walk though pantry and total function here! Up you'll find the primary retreat...misses nothing, and overlooks the park. Two more kids rooms, laundry and a big bonus room at the back. Basement... so good - TONS of windows, big rumpus room, 2 more bedrooms, another bathroom and lots of storage too... All this just steps from Lois Hole Provincial Park — a natural escape with 23 acres of environmental reserve, scenic boardwalks, and a breathtaking pathway system and just a hop off the Anthony Henday! WHY NOT HAVE IT ALL....AND NOTHING TO DO BUT BRING YOUR BELONGINGS!! (id:62055)
RE/MAX Elite
#187 401 Southfork Dr
Leduc, Alberta
Unbeatable value for a 2 bedroom home with a single garage! 1065 square feet of living space for this corner end unit which allows an extra wall of south facing windows to let the sun shine in. Don't worry about the extra sunlight, the central air conditioning keeps the temperature just right. Open concept layout includes hardwood throughout the main floor, a gourmet kitchen with granite kitchen countertops, equipped with stainless steel appliances, and tons of cabinet space. Upstairs there is laundry, full bathroom, 2 bedrooms with walk-in closets, and the master bedroom also has a 3 piece ensuite. Bathrooms feature granite counters tops and tile floors. Extra storage room is in the single attached garage and there is a parking pad, so you can have 2 vehicles. The balcony off the main floor is private and does not face neighbours. Excellent Southfork location close to schools, walking trails, lake, and parks/playgrounds, and shopping. (id:62055)
Royal LePage Summit Realty
18516 97a Av Nw
Edmonton, Alberta
ALMOST 3000 sqft of AIR-CONDITIONED living space, Full of character and packed with features, this stunning Cape Cod Style home lovingly cared for by the original owners, is a rare gem! Offering RV parking and an oversized double garage with a full second-level storage area, this property is as functional as it is charming! Reminiscent of the ART DECO style interiors of a bygone age, with custom Art-Glass windows, extensive cherry stained oak woodwork throughout, a Valor Gas Fireplace, a gourmet kitchen with pantry, hardwood floors, 4 bedrooms, 4 bathrooms, and a basement with lounge, built for entertaining, featuring a wet bar, wine cellar, SAUNA, and cozy library/den. Upstairs, you’ll love the private upper deck with existing structural accommodation for potential hot tub—the perfect retreat after a long day! Enjoy summer nights with a brick-surround BBQ and fire pit, all nestled among mature trees in a beautifully landscaped and VERY private yard! See 3D TOUR link below (id:62055)
Royal LePage Arteam Realty
27 Millgrove Dr
Spruce Grove, Alberta
This charming bungalow has something for everyone! Located close to schools, shopping, and a fabulous dog park, this 4 bed/2.5 bath home also has solar panels, hot tub (2025), adorable shed, dream garage with oversize door, workshop and in-floor heating, RV parking, and wonderful curb appeal. Big ticket items are covered with newer shingles, furnace, HWT and fencing (not to mention a refrigerator that might be smarter than us all!). The home is light and bright with south-facing living room windows - perfect for plant lovers - and there's also a skylight in the hallway that will make you think you've forgotten to turn off the lights! Off that bright hallway, you'll find 3 cozy bedrooms, with half bath ensuite in the primary, and a full bathroom with walk-in tub. Downstairs is spacious with a 4th bedroom, massive family/rec room as well as a brand new bathroom, laundry room with tons of storage space, and a flex room waiting for your next hobby to fill it up! Add your own personal touches and settle in! (id:62055)
Liv Real Estate
4924 53 St
Innisfree, Alberta
Character Home on Double Lot – Bring Your Vision! Discover the charm and potential of this 1,123 sq. ft. home, perfectly suited for someone ready to bring their vision to life. Situated on two spacious lots totaling over 12,000 sq. ft., this property offers room to grow. Main floor boasts a generous primary bedroom with his-and-hers closets, a full bathroom, and beautiful hardwood floors that flow through much of the home. A large living and dining area is perfect for entertaining, while the kitchen includes a cozy reading nook and adjoining lounge space for quiet relaxation. Upstairs, you’ll find two well-sized bedrooms, including one with its own 4-piece ensuite. The unfinished basement provides ample storage and potential for future development. Step out to the back porch and enjoy the convenience of a single garage plus a carport, offering plenty of covered parking. All of this is set in the welcoming and quaint village of Innisfree — a wonderful community to call home. Home has been winterized. (id:62055)
Easy List Realty
#1 1004 Parsons Rd Sw Sw
Edmonton, Alberta
Prime high exposure location off of busy Parsons Road. This superior unit features 947 square feet of renovated main floor corner office space. Professionally finished with two enclosed offices, a large reception area, flex space, bathroom, two assigned stalls out front plus ample visitor parking. Ideal for professional services. (id:62055)
Century 21 Reward Realty
#1124 330 Clareview Station Dr Nw
Edmonton, Alberta
Welcome to this main floor beautifully updated 2-bedroom, 2-bath condo offering the perfect blend of comfort, style, and convenience. Step into an open-concept living space featuring modern flooring throughout and plenty of natural light, ideal for both relaxing and entertaining. The kitchen flows seamlessly into the dining and living areas, creating a spacious and inviting atmosphere. The primary bedroom boasts a walk-through closet and private ensuite, while the second bedroom is perfect for guests, a home office, or growing families. Enjoy the added benefit of two titled parking stalls, a rare find! Located just steps from the LRT and public transit, commuting is a breeze. You'll also love being close to shopping centers, schools, parks, and all essential amenities. Whether you're a first-time buyer, downsizer, or investor, this home checks all the boxes. FRESHLY PAINTED throughout the whole home. Don’t miss your chance to own this stylish, move-in ready condo in a prime location! (id:62055)
Royal LePage Prestige Realty
12807 135 Av Nw
Edmonton, Alberta
EXCELLENT REVENUE PROPERTY! FULLY RENOVATED & RENTED Bungalow With A LEGAL Basement Suite In Mature Wellington! Main floor offers: large and bright living room, efficient kitchen with dining area, 3 ample bedrooms and 4pc bath. Downstairs suite contains: spacious kitchen and living area, 2 additional bedrooms, 3pc bath and laundry. The basement utility room has a separate 2pc bath and laundry for the main floor user. Major upgrades include: vinyl windows, siding, shingles, two furnaces, hot water tank, sewer line, electrical panel and low maintenance flooring throughout. Fully fenced south facing yard with double detached garage and 2 extra parking stalls adjacent to the driveway are a bonus. Conveniently situated within walking distance to public transportation, schools and the many amenities along 137 Avenue. Quick access to Downtown and major routes. OPPORTUNITY KNOCKS! (id:62055)
RE/MAX Real Estate
4068 Summerland Dr
Sherwood Park, Alberta
With over $100K in upgrades, this Summerwood 2 storey is truly move in ready. Offering 4 bedrooms, 3.5 baths, and an oversized insulated double garage, it blends modern style with everyday function. The main floor features a chef’s kitchen with granite island, professional gas range, refinished cabinets, new backsplash, updated sinks and hardware, opening to a bright living room with stone fireplace. Upstairs, a spacious bonus room, two bedrooms, full bath, and convenient laundry surround the luxurious primary suite with walk in closet, wet bar, and spa inspired ensuite with soaker tub and glass shower. The finished basement adds scraped hardwood floors, a second fireplace, large rec room, flexible fitness or office space, and an additional bedroom with a full bath nearby. Key updates include fresh paint, lighting, hot water tank, water softener, furnace motherboard, washer, dryer, and a remodeled powder room. Outside, enjoy artificial grass, a stone patio, and built in seating, all close to trails, parks (id:62055)
Real Broker


