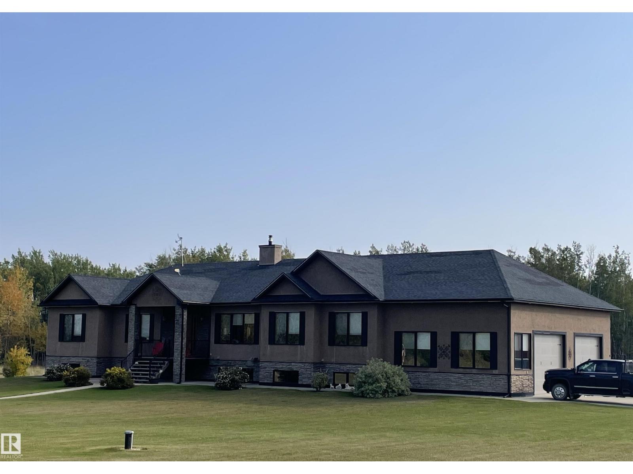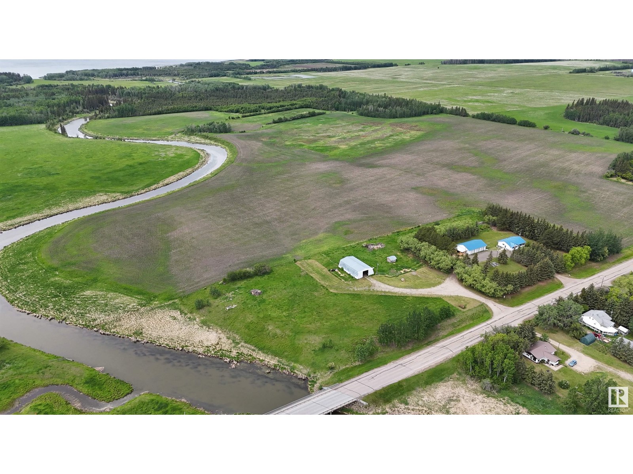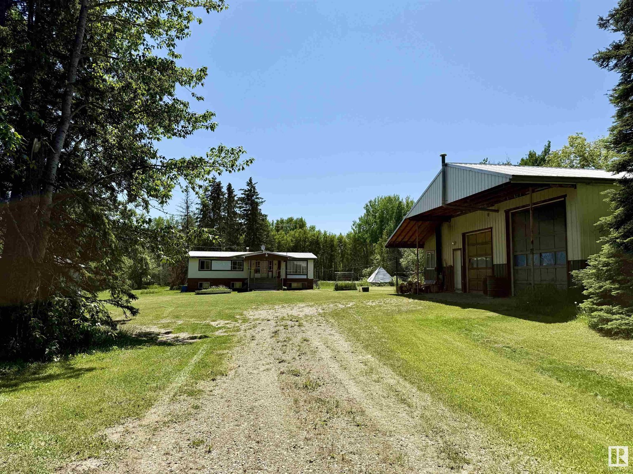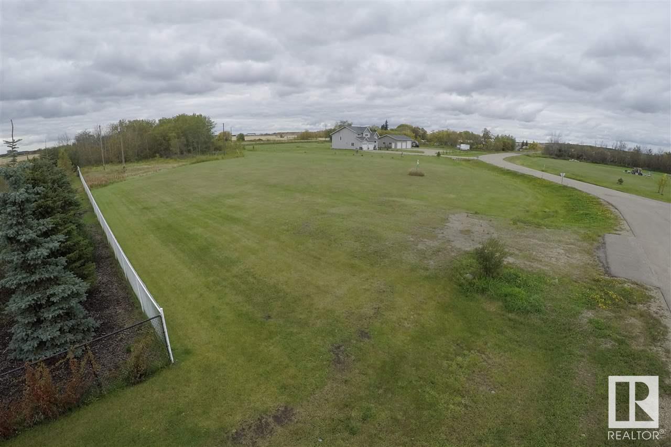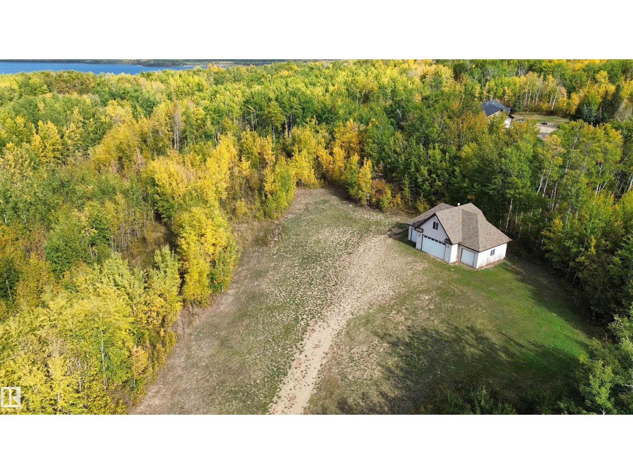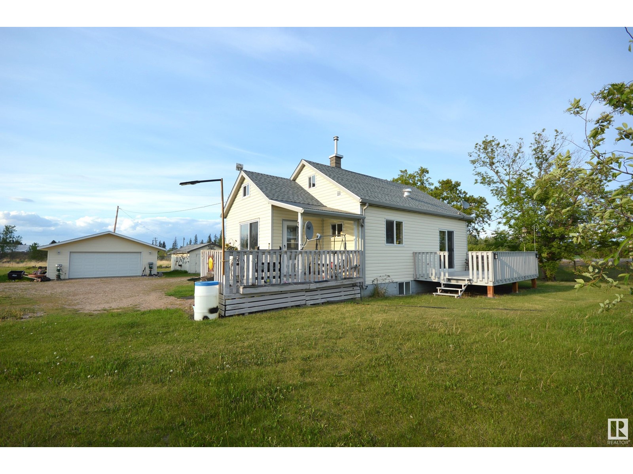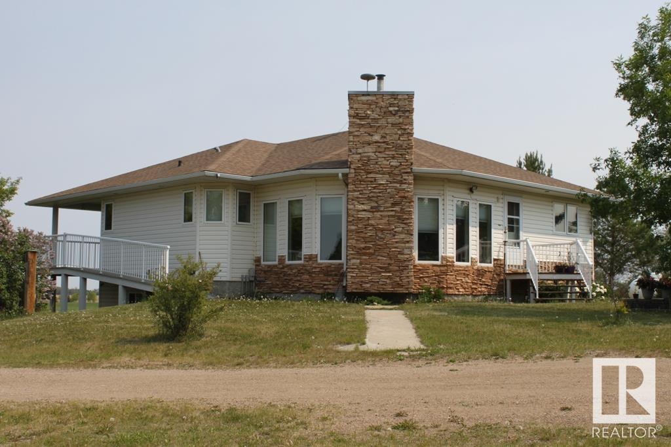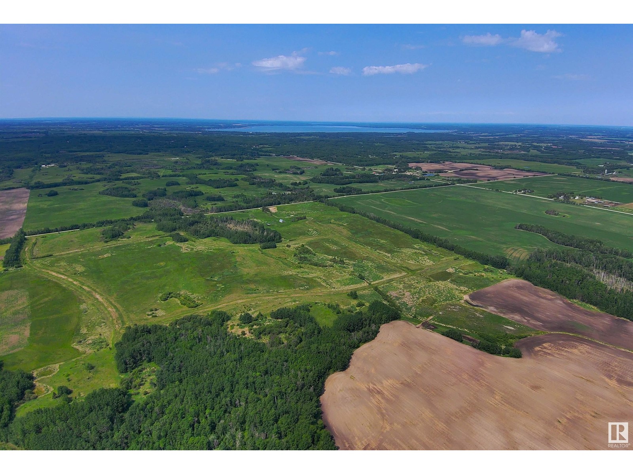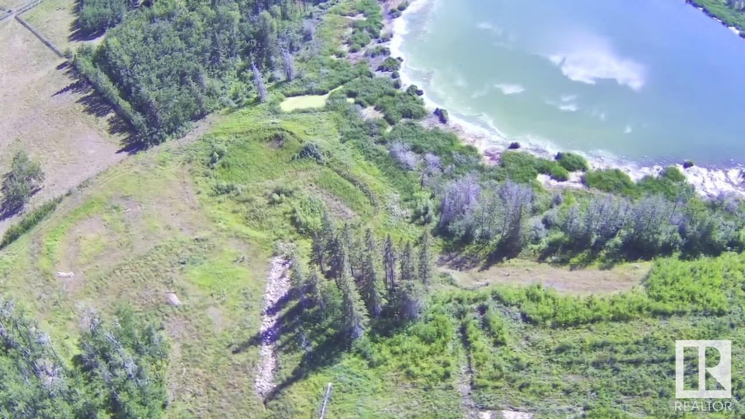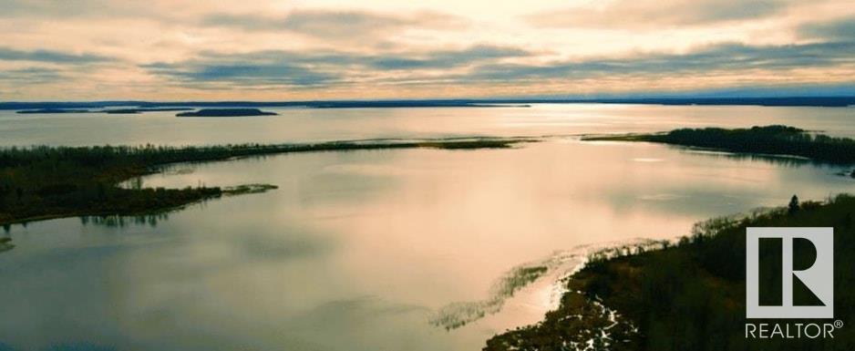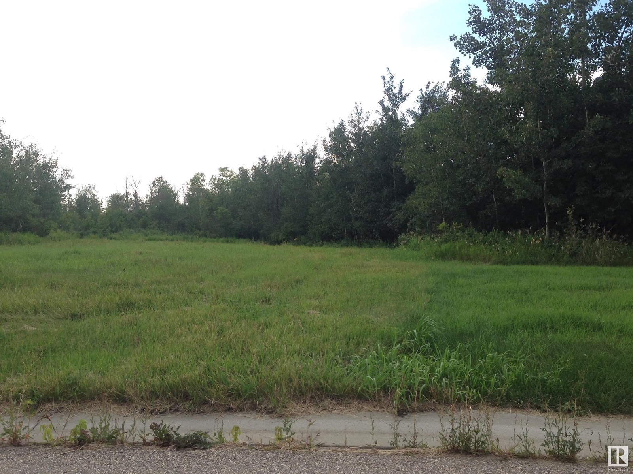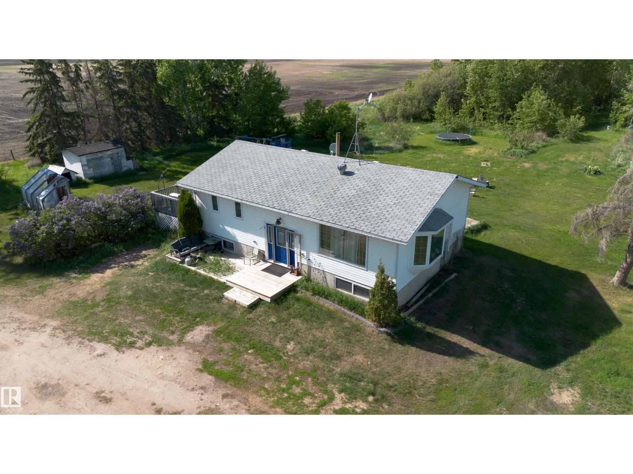665033 Rge Rd 181
Rural Athabasca County, Alberta
A property where dreams are made! 3600 sq ft of living enjoyment! The home and property built in 2012 sits on 79.82 acres of a mix of grassy horse hay just seeded, and boreal forest mix! The home boasts granite counter tops, main floor bar and entertaining area, Michael Amini Dining set. Furnishings included. 10 ft ceilings with all doors 8' tall! The fireplace is central providing an unbeatable ambience. Primary bedroom with a walk in California closet, 4 piece en suite! For your guests. A suite complete with kitchen, living, bedroom and bathroom area all self contained. All season sunroom 12x16. The attached garage is 960 sq ft. Detached 40x60 garage radiant heated, insulated with concrete flooring, mezzanine, and a 14x24 garage door. Total 3 large lean-to's. The barn is 40x72 with concrete floor, individual stalls, heated office area. Pole shed 60x120. Large trout pond. Chicken coop, gazebo w rock fireplace, metal horse sculptures from Mexico. So many amazing things too many to mention them all. (id:62055)
Sterling Real Estate
53508 Range Road 92
Rural Yellowhead, Alberta
Charming bungalow with detached oversized triple garage (50Wx33L, heated, 220V, sewer roughed in) & shop (35Wx55L, 110V) on 100 acres, less than half a km north of Wildwood. This 1434 sqft (plus full basement) home features upgrades throughout including new furnace & hot water tank, updated flooring, appliances, sinks & bathrooms. On the main: living room w/ large east-facing windows, bright dining room, wrap-around kitchen w/ built-in dishwasher & plenty of countertop, large pantry, main floor laundry, 2-piece powder room and 3 bedrooms including the owner’s suite w/ 4-pc ensuite. In the basement: 2 additional bedrooms, 4-pc bathroom w/ washer/dryer and cheater door, family room w/ insert for future gas fireplace, den and cold room. Outside: covered front porch, private tree-sheltered yards, horse shelter w/ fenced areas for livestock. Massive acreage bordered by Lobstick River to the south, very close to Chip Lake to the west, short walk to the amenities of Wildwood & easy access to Yelllowhead HWY 16. (id:62055)
Royal LePage Noralta Real Estate
507 Lakeshore Drive Buck Lake
Rural Wetaskiwin County, Alberta
Offering privacy, potential, and unbeatable convenience, this 2.52 acres of beautiful treed land is located right along the main street of Buck Lake. The property conveniently boasts two entries for future development, ample space for gardens, room to run, play, explore and create your own relaxing retreat. The home is a double wide trailer on a wood foundation basement. The shop is 40 x 60 with an attached greenhouse. Services on site, and two useable storage sheds. This well-situated property is just steps from all the amenities the charming hamlet of Buck Lake has to offer—including a restaurant, grocery and hardware stores, liquor store, bakery, school, community hall, and rodeo grounds. Buck Lake is a year-round destination for outdoor enthusiasts. Enjoy fishing in both summer and winter, with a nearby boat launch. In the winter, take advantage of ice fishing, snowmobiling, and skating. Endless possibilities to make your vision come alive! (id:62055)
Century 21 Hi-Point Realty Ltd
204 61305 Rg Rd 455
Rural Bonnyville M.d., Alberta
Meadow View is the place for you! A family friendly neighbourhood is awaiting it's newest members! This 1.98 acre lot is ready to build with power already set up at the rear of the property and a well drilled. Compare to other lots and you can not deny the value! Bonus- this property is located less than one KM from town! Enjoy Meadow View today! (id:62055)
RE/MAX Bonnyville Realty
414, 67325 Churchill Park Road
Rural Lac La Biche County, Alberta
Looking for space, privacy, and a head start on your dream property? Check out this 4.62-acre lot just minutes from Lac La Biche and only minutes away from the water! It comes with a in floor heated 4-car garage that already has power, roughed in plumbing and a loft space ready to be finished perfect for extra storage or a future guest suite. There’s a cleared area ready for your home, and water, sewer and natural gas are right at the property line. A driveway is already in place, and the surrounding trees give you that extra bit of privacy and peace. Whether you're planning to build now or just want a weekend spot with great potential, this one’s worth a look! (id:62055)
Sable Realty
61014 Hwy 882
Rural Bonnyville M.d., Alberta
Cute as a button life in the country but yet adjacent to Village of Glendon boundaries where all amenities are right there. You have almost 5 acres of land to do as you may with many upgrades done through out the years. The new garage (2013), finished & heated, is a huge bonus and the original is in great condition and functional. Home has an updated kitchen & flooring 2007, new septic tank & field 2009, windows/doors & siding/ eaves 2009, shingles 2020, RAMCO weeping tile 2008, TRAIN furnace 2007, water treatment setup, HW tank & sump pump 2017, sub floor & electrical upgrade 2008, and no more carpet anywhere. Partially fenced and dugout keeps water so easily have animals. One lawn tractor will stay and all the lawn ornamental metal implements. (id:62055)
RE/MAX Bonnyville Realty
16420 Twp Rd 512
Rural Beaver County, Alberta
Only half mile off of pavement you'll find this picturesque 80 acre developed parcel with 1466 SQFT home, 40 x 60 shop including 40 x 17 heated workshop, 60 x 100 machine shed, barn, chicken barns and 2 granaries. Home features a walkout basement with infloor heating system, sunken living room, spacious kitchen with corner nook (benches open up for storage). 2 bedrooms on main, with full bath ensuite off the primary suite plus a wall of built-in cabinets. Lower level is mostly developed with additional living space and another bathroom. Moen taps throughout the home. There are over 100 haskup bushes, raspberries, strawberries and many other fruit trees/shrubs. Was a certified organic farm. Welcome home! (id:62055)
Home-Time Realty
Twp Rd 541 Rge Rd 24
Rural Lac Ste. Anne County, Alberta
Developer or Investor required to complete this acreage subdivision project. West Wynd Equestrian Meadows has been approved by Lac Ste Anne County. Heavy lifting has been done. Trees and bush cleared, high grade access road into and circling the interior development done. This is a strong access road with ditches and new metal culvert drainage throughout. Close to Onoway and Alberta Beach. This will be an Awesome development when completed. Possibility of City Water coming to this Subdivision. Take a look and Make Your Dreams come True!!! (id:62055)
Royal LePage Noralta Real Estate
#306 46225 Twp Rd 612
Rural Bonnyville M.d., Alberta
Lakefront lots on Moose Lake! The prestigious new subdivision of Lakeside Village offers various lots that back onto the environmental reserve to the lake, perfect to build that dream home. This 0.50 parcel is located next to a lake access and offers great views beyond the trees. With paved roads, municipal water and sewer, and only minutes from town, opportune lake living starts here! (id:62055)
RE/MAX Bonnyville Realty
683 Range Road 142
Rural Lac La Biche County, Alberta
One of the most incredible and beautiful lake front properties on Lagoon Lake and with access to Lac La Biche lake. Idea location for a private dwelling(s). This property is designated as Country Residential and has the potential to be divided into 4.95 acre lots. Power and Gas lines on Road. (id:62055)
RE/MAX Excellence
76 Allin Ridge Road
Rural Sturgeon County, Alberta
Located in Allin Ridge Estates. Beautiful lot in community combines estate living along with convenience of the city life. Lot is large the accommodates multiple garage options with RV parking or any needs for gardening hobby. Lot is located in mature neighborhood with a lot of trees and beautiful landscaped street views. Close distance to the main road as well as to Edmonton city limits. This lot is 39,657.79 SQ FT or 3684.33 M2. (id:62055)
Now Real Estate Group
25022 Twp Rd 612
Rural Westlock County, Alberta
Charming 4-bedroom bi-level home on approx. 3 acres, ready for a new family. Renovations include a fully updated kitchen with modern finishes and a portable island, refreshed bathrooms, and a fully finished basement. The kitchen opens to a 25' x 14' west-facing deck—perfect for sunsets. Main floor features a cozy living room, primary bedroom with 2-pce ensuite, and second bedroom. Downstairs offers two more bedrooms, 3-pce bath, large family room with a wood-burning stove, laundry with washtub, and cold storage. Hot water on demand system in place. Beautiful, private yard surrounded by mature trees. Includes a 21' x 24' wired Quonset with concrete floor, plus a second outbuilding ideal for a garage, workshop, or storage (dirt floor, metal roof). Just 2.5 miles west of Hwy 2—rural living with easy access. (id:62055)
Exp Realty


