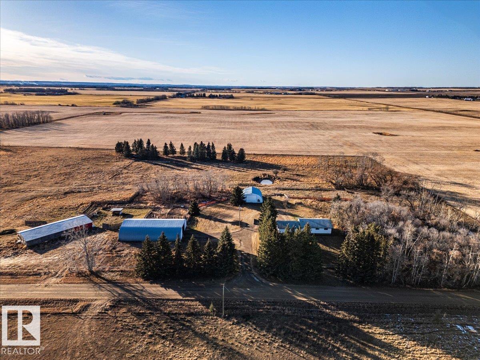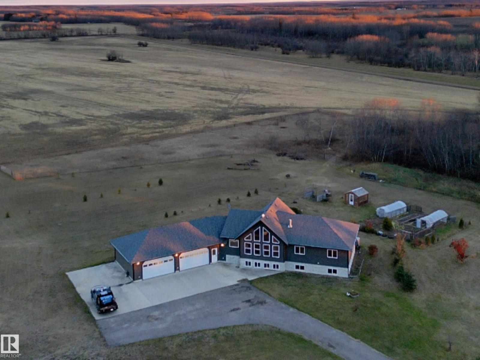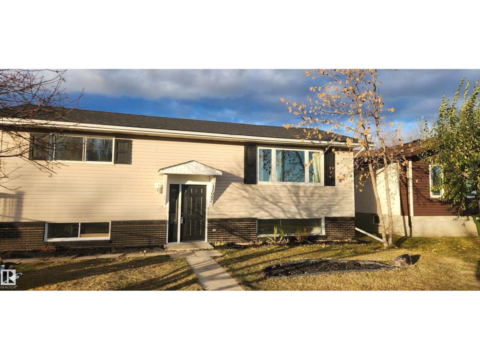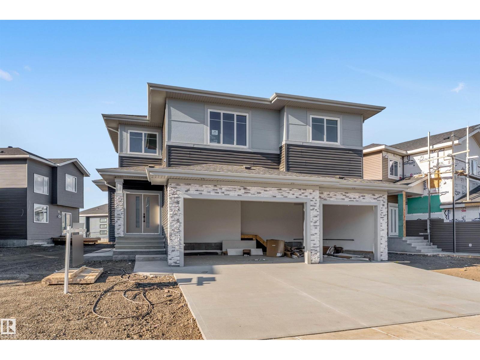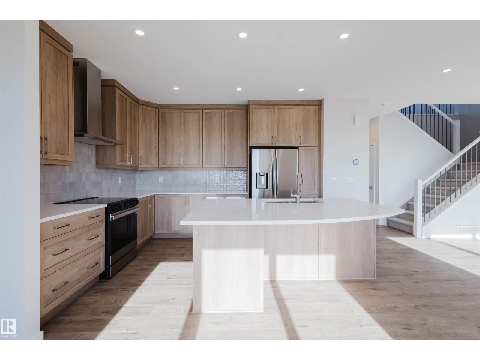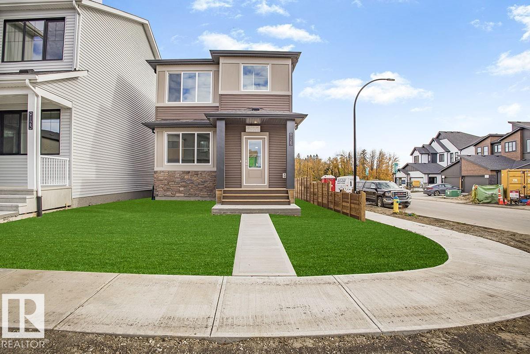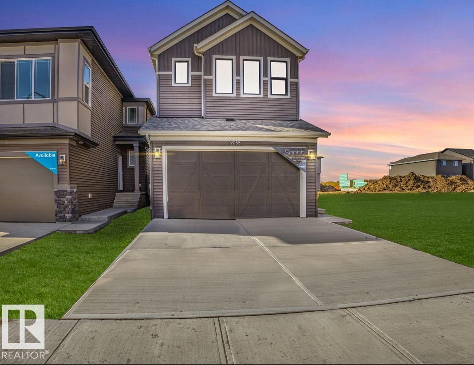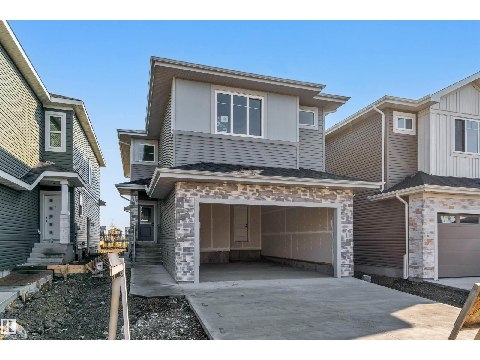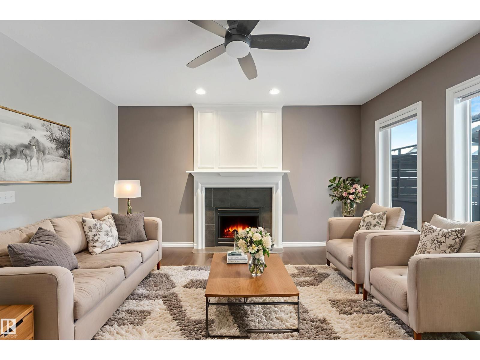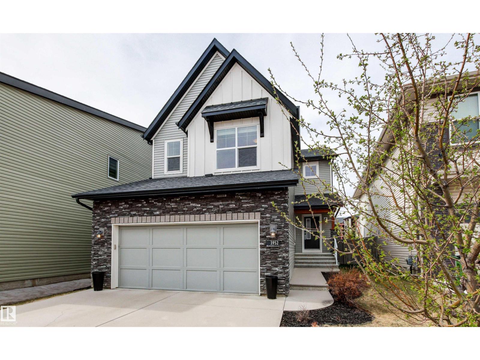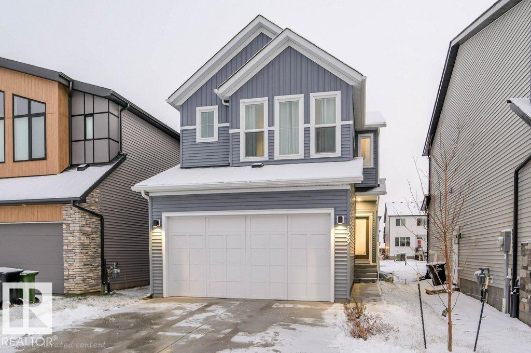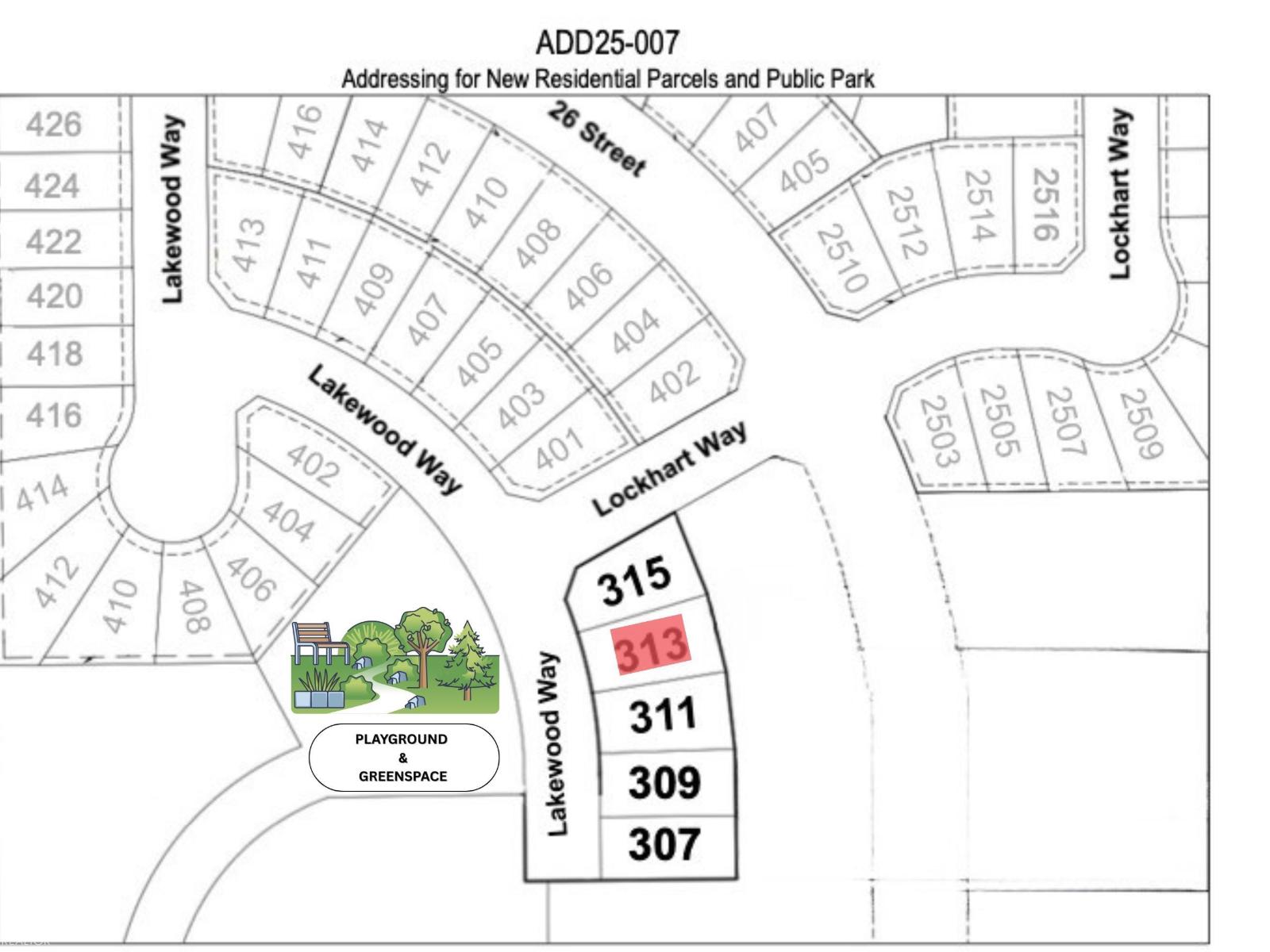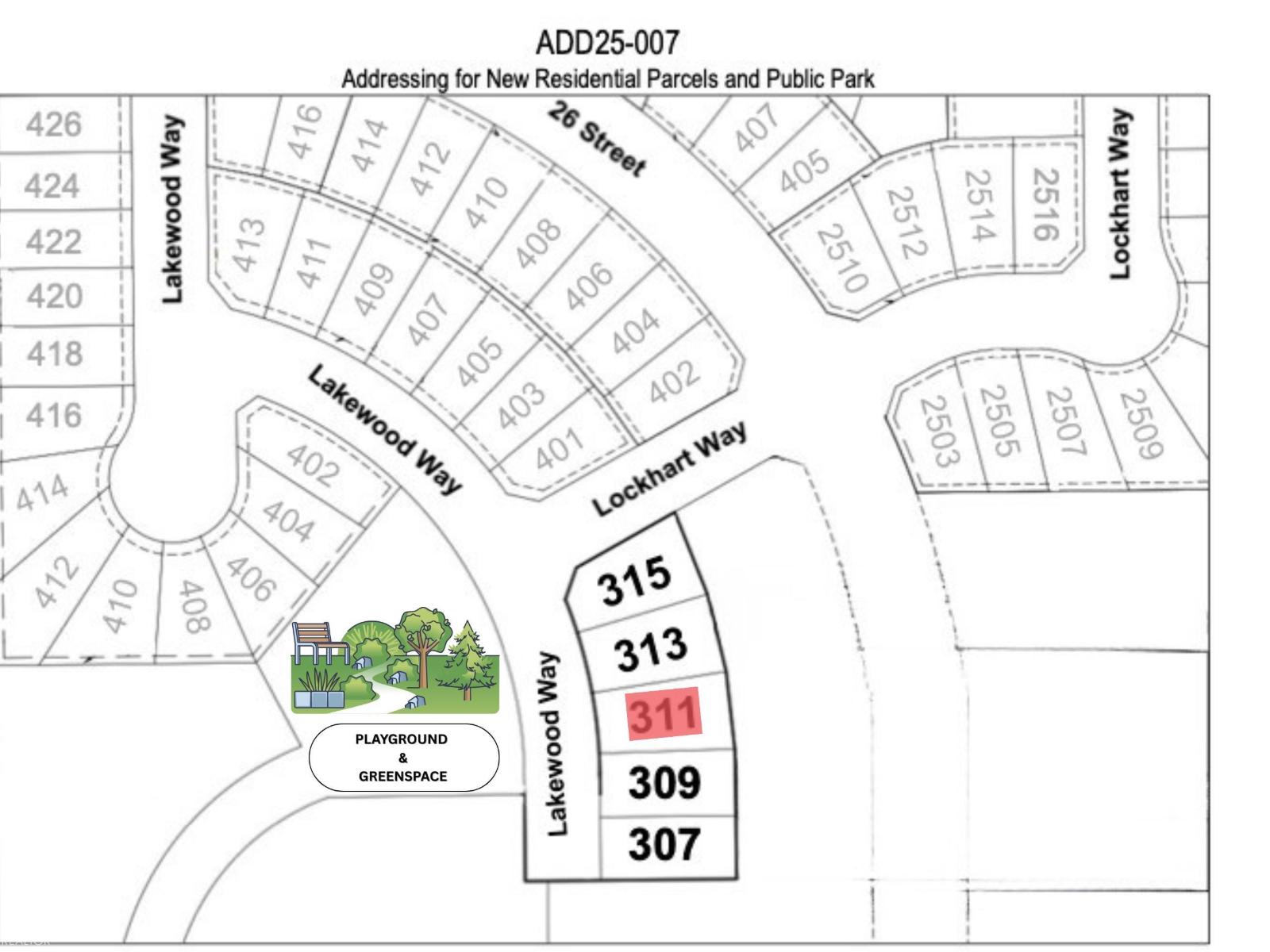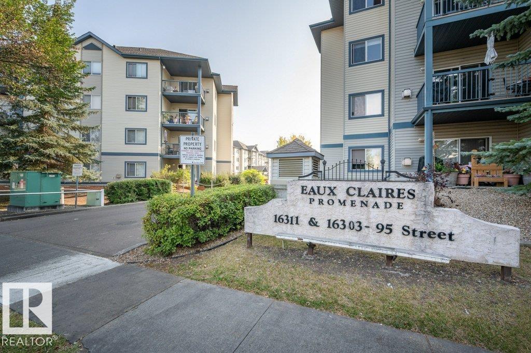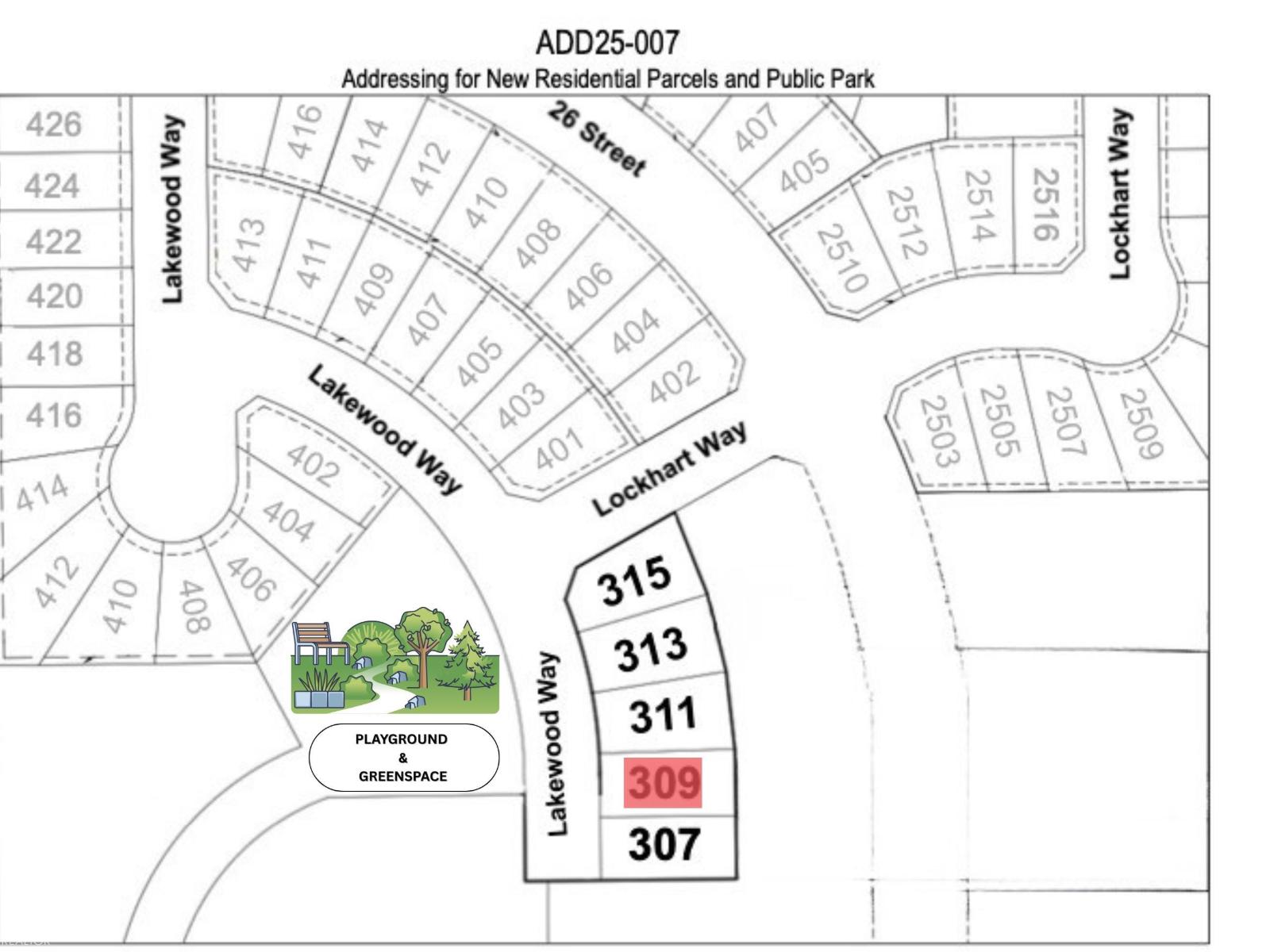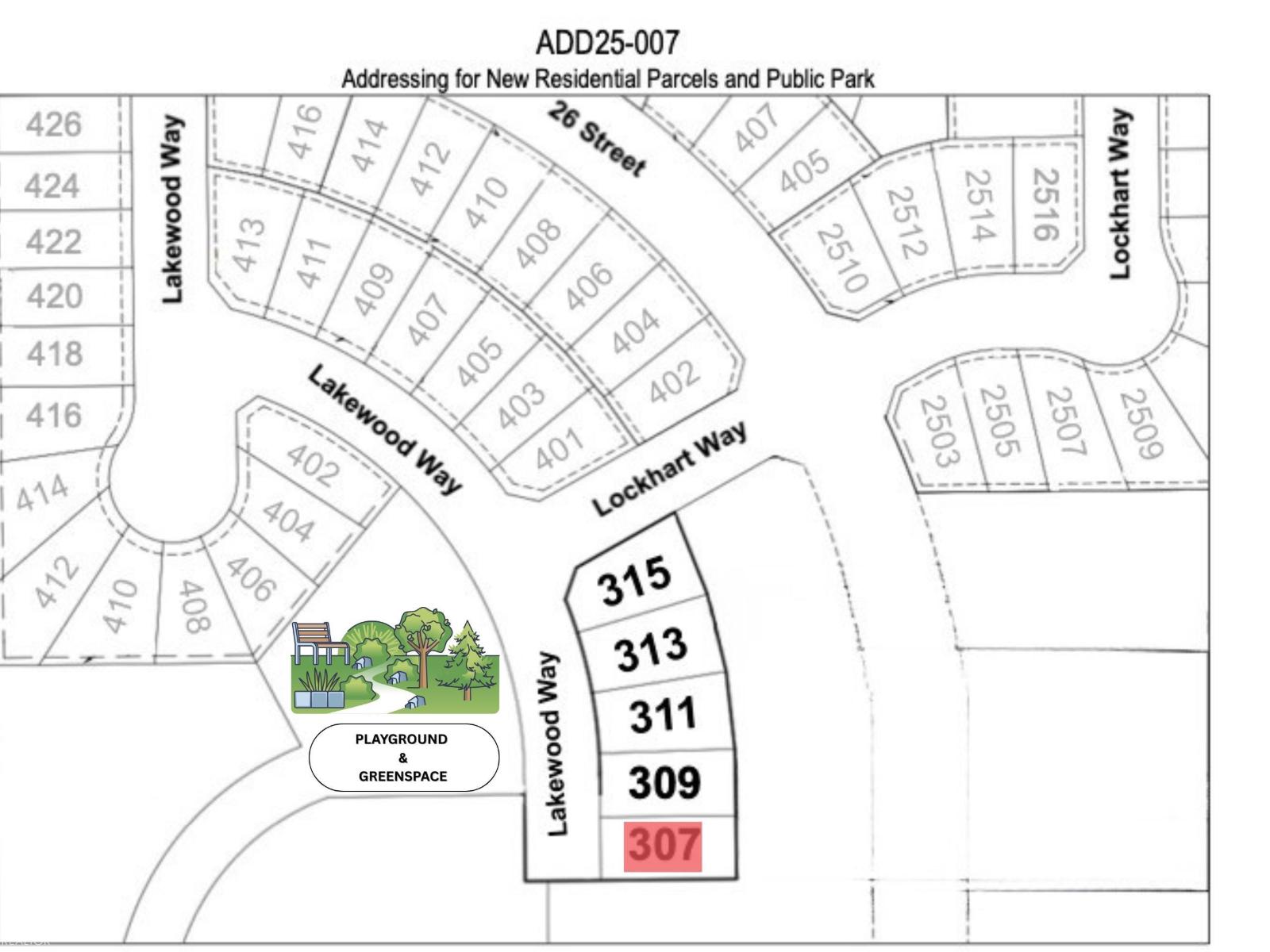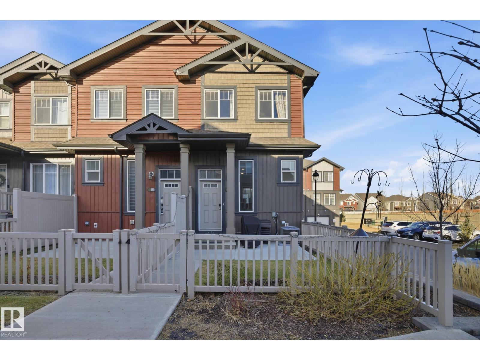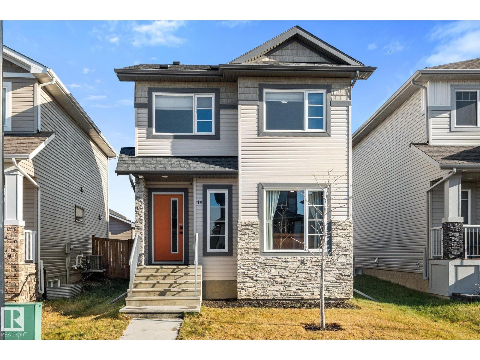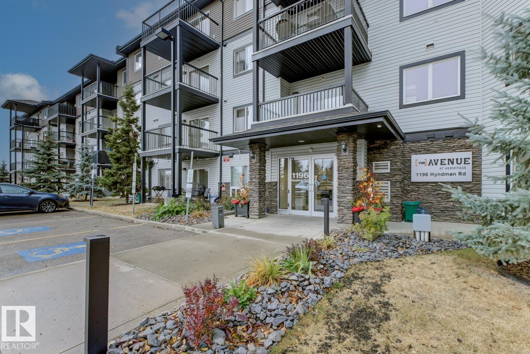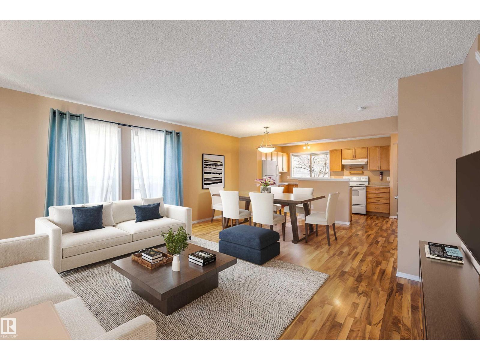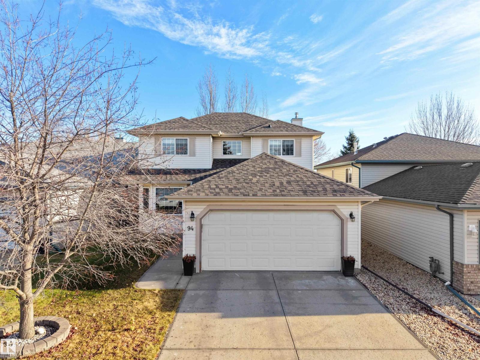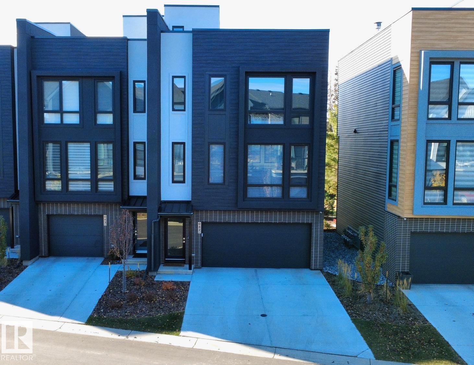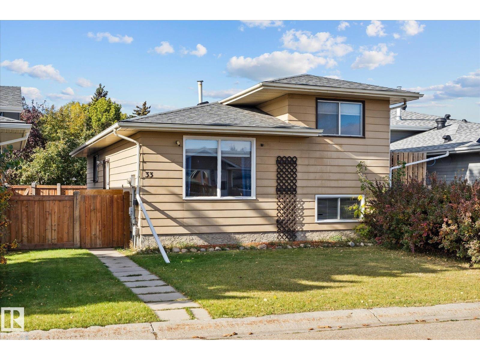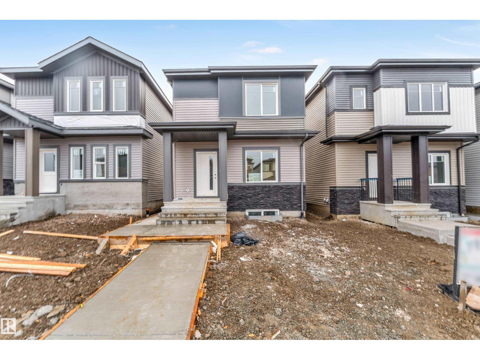453058 Rge Road 270
Rural Wetaskiwin County, Alberta
Enjoy peaceful country living on just over 5 acres, surrounded by open space and natural scenery. This inviting family home offers a functional layout with vinyl plank flooring, stainless steel appliances, a large pantry, and 4 comfortable bedrooms, giving you plenty of room for everyday living. The attached garage provides easy access and convenience year-round. For those needing outdoor space, the property is well equipped with two Quonsets—ideal for storage, workshop use, vehicles, or hobbies—as well as a cattle shelter already in place for livestock or future farming plans. A new septic field has recently been completed, adding value and peace of mind. Whether you’re looking to garden, raise animals, store equipment, or simply enjoy the tranquility of a rural lifestyle, this acreage offers space, privacy, and the freedom to make it truly your own. (id:62055)
Royal LePage Parkland Agencies
62515 Range Road 444
Rural Bonnyville M.d., Alberta
There’s a certain feeling you get the moment you pull into this property — that deep exhale that only wide-open space can bring. Set on ten acres of open countryside, this 1,890 sq. ft. bungalow was built for people who love to stretch out, host big gatherings, and dream even bigger. Inside, sunlight spills across an open floor plan where the kitchen truly steals the show. Miles of quartz counters, endless cabinetry, and a massive island make it the heart of the home — The dining area opens to the 12’x48’ deck that will soon invite morning coffees and starlit nights. The primary suite feels like its own hideaway — complete with a walk-in closet, ensuite, and private access to the deck. Head downstairs, and the energy shifts from serene to social. A huge open space blends a games area, family zone, and full wet bar. Then there’s the garage — all 1,700 sq. ft. of it. Heated, finished, and big enough for five vehicles (or your workshop, gym, and winter toys). There’s even laundry hookups! (id:62055)
RE/MAX Platinum Realty
11007 105 St
Westlock, Alberta
Fresh reno on a nice bi-level, 4 bedroom 2 bath on a quiet street, new high efficiency furnace and on demand hot water, large yard , backs onto open field, nice views and no neighbors, practically in the country, all this across from the park Large heated workshop out back for you hobbies . Shingles are just done (id:62055)
RE/MAX Results
105 Eldridge Point
St. Albert, Alberta
Exclusive Deal in ERIN RIDGE, enjoy luscious greenspaces, calming pond views, and peaceful walks down maintained trails in this friendly new neighbourhood. TRIPLE GARAGE home ready to move in, but act fast. W/over 2600 sq ft of elegant modern space, entertainment will seem like a great idea. Open to above living area, massive chefs kitchen w/large island, nook, great pantry to keep everything tidy, custom cabinetry w/large windows through the home for tons of natural light. Wall insert fireplace w/feature wall. Main floor boasts 9 foot ceilings, huge den/office and 4 pc bath.Head upstairs w/custom railing, in stair lighting. Awaiting you is a massive bonus room, 2 bedrooms, 4pc bath, upstairs laundry and your OASIS owners suite, w/huge walk in closet, his/her sinks, soaker tub plus stand up shower, feeling more like a spa than a bedroom. Upstairs laundry w/custom cabintery and sink. Custom finishes through home. Side entry to basement waiting for owners to bring to life. HOME is calling! (id:62055)
Century 21 All Stars Realty Ltd
1027 Wolf Willow Wy
Sherwood Park, Alberta
Brand New Home by Mattamy Homes in the master planned community of Hearthstone. This stunning MACLAREN detached home offers 9' ceilings throughout, 3 bedrooms and 2 1/2 bathrooms. The open concept main floor features a den and a half bath. The kitchen is a cook's paradise, with included kitchen appliances, quartz countertops, waterline to fridge and walk-in pantry. The gas BBQ line off the rear, is an added bonus for those summer BBQ's! Upstairs, the house continues to impress with a bonus room, walk-in laundry, full bath and 3 bedrooms. The master is a true oasis, complete with a walk-in closet and luxurious ensuite with double sinks and separate tub/shower! Enjoy the benefits of this home with double attached garage, side entrance, basement bathroom rough ins and front yard landscaping. Enjoy access to amenities including a playground and close to schools, shopping, commercial, and recreational facilities! QUICK POSSESSION! Photos are examples of finish, colour and floorplan (id:62055)
Mozaic Realty Group
9125 Elves Lo Nw
Edmonton, Alberta
Welcome to The Asher, a BRAND NEW laned home ready for IMMEDIATE Possession. Located on a corner lot with ADDITIONAL WINDOWS allowing in ample natural light. Perfectly positioned near Wedgewood Ravine enjoy scenic walking trails, nearby commercial businesses and with a view of the community park and K–9 public school grounds right from your backyard. With quick access to Anthony Henday and Whitemud Drive, commuting is a breeze. This thoughtfully designed 3-bedroom, 2.5-bath home blends style and functionality with a modern electric FIREPLACE, upstairs BONUS ROOM and an open concept layout ideal for modern living. The designer kitchen offers BUILT IN microwave, full height cabinets, chimney style hoodfan and high end finishes throughout. A separate entrance offers future legal suite potential and has partial DEVELOPER FENCE already complete adds extra value and convenience. Upstairs, you’ll find convenient access to the laundry room, a spacious primary suite and and a walk-in closet. (id:62055)
Century 21 All Stars Realty Ltd
9088 Elves Lo Nw
Edmonton, Alberta
Welcome to The Cypress, a BRAND NEW, move-in ready single family home in the highly desirable Edgemont community. This thoughtfully designed 3-bedroom, 2.5-bath home offers modern living and functionality, including a chef-inspired kitchen with full-height cabinets, built-in microwave, chimney-style HOOD FAN, pot and pan drawers, and high end finishes throughout. The main living area is bright and inviting with added recessed lighting, while the upper floor features a spacious BONUS ROOM with a window, convenient laundry access, and a primary suite with dual vanities, a fully tiled glass walk-in shower and a large walk-in closet. The enclosed SEPARATE ENTRANCE and 9’ foundation walls offer future legal suite potential. Additional highlights include a double attached garage, west-facing backyard, and a prime location near Anthony Henday and Whitemud Drive, commercial amenities, scenic trails in Wedgewood Ravine, and walkable access to a future K–9 public school. (Photos are of actual home). (id:62055)
Century 21 All Stars Realty Ltd
96 Eldridge Point
St. Albert, Alberta
Welcome to Erin Ridge North, enjoy luscious greenspaces, calming pond views, and peaceful walks down maintained trails in this friendly new neighbourhood. This beautiful home is ready for ownerhship, but act fast. W/just under 2200 sq ft of elegant modern space, entertainment will seem like a great idea. Open to above living area, massive chefs kitchen w/large island, great pantry to keep everything tidy, custom cabinetry w/large windows throughout home for tons of natural light. Wall insert fireplace w/feature wall for cold winter nights. Main floor boasts 9 foot ceilings, huge den/bedroom/office and 4 pc bath. Head upstairs w/custom railing, in stair lighting. Awaiting you is a massive bonus room, 2 bedrooms, 4pc bath, upstairs laundry and your oasis owners suite, w/huge walk in closet, his/her sinks, soaker tub plus stand up shower, feeling more like a spa than a bedroom. Custom finishes through home. Side entry to unfinished basement waiting for owners touches. Multiple lots to chose, home is calling! (id:62055)
Century 21 All Stars Realty Ltd
6126 17a Av Sw
Edmonton, Alberta
Lovingly maintained by the original owners, this bright corner lot 2-storey offers true move in comfort with no construction noise, dust, or waiting for landscaping. Enjoy a fully finished yard with a deck, two gazebos, fountains, and app-controlled Gemstone Lighting, perfect for relaxing or entertaining. Inside, hardwood floors, custom blinds, and sun-filled spaces create a welcoming feel. The main floor features a large foyer, flex room (ideal as a dining, playroom, or music room), 2-piece bath, and a walk-through pantry connecting the mudroom to a spacious kitchen with granite counters and island seating. The dining area, surrounded by windows, opens to the yard for effortless BBQs and family dinners. Cozy up by the gas fireplace with its designer wood mantle, or retreat upstairs to the bonus room, laundry, and three bedrooms including a generous primary suite with walk-in closet and 5-piece ensuite. The basement is ready for future development with 2 windows and rough-in plumbing. Central AC, Furnace (id:62055)
RE/MAX River City
3952 Claxton Lo Sw
Edmonton, Alberta
This beauty has a wonderful floor plan and is situated in a quiet crescent in the up and coming community of CHAPPELLE! Close to walking trails, a new school, shopping and easy access to the ANTHONY HENDAY! The main floor is great for entertaining with a HUGE ISLAND in the kitchen, SPACIOUS LIVING ROOM with GAS FIREPLACE and STONE FEATURE WALL, PLUS a MAIN FLOOR DEN/FLEX ROOM!!! Featuring GRANITE, STAINLESS STEEL, ENGINEERED HARDWOOD, WALK THRU PANTRY, 2ND FLOOR BONUS ROOM, LAUNDRY ROOM off the MASTER BEDROOM, and 3 SPACIOUS BEDROOMS. The master bedroom has a LUXURIOUS ENSUITE with SLIDING BARN DOOR for privacy, HIS & HER SINKS, SOAKER TUB, OVERSIZED SHOWER and WALK-IN CLOSET that leads to the LAUNDRY ROOM! The attached garage has super high ceiling for added storage. Deck in the backyard is perfect for summer BBQ's, fenced yard. Just move in and enjoy this immaculate home! Seller to provide Original RPR with Title insurance - Fence built (id:62055)
Royal LePage Noralta Real Estate
129 Paisley Gate Ga Sw
Edmonton, Alberta
Discover the perfect blend of modern living and smart investment in Edmonton's Paisley community. This impressive 2,587 sqft home is designed for both luxury and income generation. The main floor features a bright, open-concept layout where the living area flows seamlessly into a stunning kitchen equipped with high-end stainless steel appliances. Upstairs, you'll find a versatile bonus room, a generous primary bedroom with a spa-like ensuite, and additional bedrooms. The legal, finished basement is a true gem—a self-contained suite with its own kitchen and living area, offering an excellent opportunity for rental income to help with your mortgage. With a total of four bedrooms, two full kitchens, and two separate living areas, this property provides incredible flexibility for a growing family or an investor. The double attached garage and prime Paisley location, close to amenities and schools, complete this incredible package. Don't miss your chance to own this remarkable home! (id:62055)
Cir Realty
313 Lakewood Wy
Cold Lake, Alberta
Build Your Dream Home in Lakewood Estates — Cold Lake’s Premier Family Community. These vacant lots offer the perfect opportunity to design and build the home you’ve always imagined. Lakewood Estates captures the essence of lake-life living — just minutes from the beach, with multiple playgrounds (including one conveniently located across the street, offering privacy without the “fishbowl” feel), open green spaces to roam, and scenic trails that connect you to the MD campground and several beach access points. Each lot presents a unique opportunity to bring your vision to life — whether you’re inspired by modern blueprints, digital overlays of potential homes, or simply the dream of creating something truly your own. With all utilities in place and ready for connection, your build can begin seamlessly. Lakewood Estates offers a rare blend of community, desirable amenities, natural beauty, and possibility. Lot 2: 668 SQM (id:62055)
RE/MAX Platinum Realty
311 Lakewood Wy
Cold Lake, Alberta
Build Your Dream Home in Lakewood Estates — Cold Lake’s Premier Family Community. These vacant lots offer the perfect opportunity to design and build the home you’ve always imagined. Lakewood Estates captures the essence of lake-life living — just minutes from the beach, with multiple playgrounds (including one conveniently located across the street, offering privacy without the “fishbowl” feel), open green spaces to roam, and scenic trails that connect you to the MD campground and several beach access points. Each lot presents a unique opportunity to bring your vision to life — whether you’re inspired by modern blueprints, digital overlays of potential homes, or simply the dream of creating something truly your own. With all utilities in place and ready for connection, your build can begin seamlessly. Lakewood Estates offers a rare blend of community, desirable amenities, natural beauty, and possibility. Lot 3: 658 SQM (id:62055)
RE/MAX Platinum Realty
#322 16303 95 St Nw
Edmonton, Alberta
Welcome to the well-maintained Promenade Eaux Claires! Experience SPACIOUS condo living! This expansive, 2 Bedrm, 2 Full Bath, 3rd floor unit is one of the largest in the building with a UNIQUE, OPEN-CONCEPT floor plan. Entertaining is made easy as the Kitchen w/ brand new SS Appliances, ample cupboard space, center island w/ storage opens to the Dining & Main Living Area, complimented by the corner gas fireplace. From the living area, step out & enjoy the balcony equipped w/ natural gas BBQ line. The generous Primary Bedrm invites a king size bed, has a walk-thru closet to the 3pc Ensuite. Large Second Bedrm boasts a walk-in closet & is adjacent to the 4 pc Main Bath. The unit has been freshly painted thru-out, even the ceilings! In-Suite Laundry is a luxury w/ stacked washer/dryer. Central A/C. Heated Undergrd, Titled, Tandem Parking Stalls w/ Storage Cage. This secure building offers good Visitor Parking, Fitness Room, Games Lounge, Guest Suite, & cozy Lobby! Close to amenities! 5 min to The Henday! (id:62055)
Now Real Estate Group
309 Lakewood Wy
Cold Lake, Alberta
Build Your Dream Home in Lakewood Estates — Cold Lake’s Premier Family Community. These vacant lots offer the perfect opportunity to design and build the home you’ve always imagined. Lakewood Estates captures the essence of lake-life living — just minutes from the beach, with multiple playgrounds (including one conveniently located across the street, offering privacy without the “fishbowl” feel), open green spaces to roam, and scenic trails that connect you to the MD campground and several beach access points. Each lot presents a unique opportunity to bring your vision to life — whether you’re inspired by modern blueprints, digital overlays of potential homes, or simply the dream of creating something truly your own. With all utilities in place and ready for connection, your build can begin seamlessly. Lakewood Estates offers a rare blend of community, desirable amenities, natural beauty, and possibility. Lot 4: 620 SQM (id:62055)
RE/MAX Platinum Realty
307 Lakewood Wy
Cold Lake, Alberta
Build Your Dream Home in Lakewood Estates — Cold Lake’s Premier Family Community. These vacant lots offer the perfect opportunity to design and build the home you’ve always imagined. Lakewood Estates captures the essence of lake-life living — just minutes from the beach, with multiple playgrounds (including one conveniently located across the street, offering privacy without the “fishbowl” feel), open green spaces to roam, and scenic trails that connect you to the MD campground and several beach access points. Each lot presents a unique opportunity to bring your vision to life — whether you’re inspired by modern blueprints, digital overlays of potential homes, or simply the dream of creating something truly your own. With all utilities in place and ready for connection, your build can begin seamlessly. Lakewood Estates offers a rare blend of community, desirable amenities, natural beauty, and possibility. Lot 5: 620 SQM (id:62055)
RE/MAX Platinum Realty
#111 3305 Orchards Link Li Sw
Edmonton, Alberta
Welcome home! This pet-friendly END UNIT townhome on a corner lot is ideal for first-time buyers or those entering the rental market. Both spacious bedrooms feature their own ensuite bathrooms. The bright, modern, and stunning kitchen boasts matching stainless steel appliances, quartz countertops, porcelain white cabinets, and fresh paint throughout the main floor. Rich vinyl plank flooring and large vinyl windows create a warm, bright, and inviting space with no shortage of natural light! The tandem garage accommodates two cars with plenty of visitor parking right outside your door. The location? Couldn't be any more perfect! You've got walking trails any direction you choose, ample shopping nearby, schools, public transit, and more! Whether you're a couple, a fur-parent, or a small family... this is the home for you! (id:62055)
Real Broker
14 Hemingway Cr
Spruce Grove, Alberta
Welcome to 14 Hemingway Crescent! This super cozy 3-bedroom, 2.5-bath home offers an inviting open-concept floor plan perfect for modern living. The bright and spacious main level features a welcoming living area, stylish kitchen, and dining space ideal for family gatherings or entertaining guests. Upstairs, you’ll find three comfortable bedrooms including a generous primary suite with an ensuite and walk-in closet. Enjoy the convenience of a double detached garage and a fully landscaped yard ready for you to move right in. Located in the family-friendly community of Harvest Ridge, this home is just steps from walking paths, parks, and schools, with quick access to Highway 16 for an easy commute. Move-in ready, beautifully maintained, and waiting for you to call it home! (id:62055)
RE/MAX Preferred Choice
#250 1196 Hyndman Rd Nw
Edmonton, Alberta
This great layout 2-bedroom, 2-bathroom condo offers the perfect blend of comfort, convenience, and location. Situated right in the heart of the sought-after Canon Ridge community, this home is ideal for first-time buyers, downsizers, or investors looking for a great property. Enjoy the functional layout featuring a kitchen with a central island for easy access and flow, a spacious living area, and a private balcony where you can unwind after a long day. The primary bedroom includes a 4-piece ensuite, while the second bedroom and full bath provide excellent space for family, guests, or a home office. You’ll love the unbeatable location — just minutes to and from schools, recreation centres, shops, medical facilities, and scenic walking trails. Easy access to Yellowhead Trail, Anthony Henday Drive, and major roadways makes commuting a breeze, whether you’re heading downtown or across the city. (id:62055)
Century 21 All Stars Realty Ltd
4826 Terwillegar Cm Nw
Edmonton, Alberta
It's Terwillegar Time! Thinking of making a move? THIS is the place for you! Fully finished with 4 bdrms and 3.5 baths, a double detached garage, NEW shingles (2023), AND in a great location - what more could you want? An affordable price tag? It's got that too! Welcome Home to this half duplex, ready to go and waiting for its next owners. You'll love the inviting entrance, bright and beautiful thanks to the natural light from the large windows. The open layout flows from the living and dining areas into the kitchen, equipped w/an island and a pantry for your storage needs. A convenient half bath is on this level as well. The back entrance leads to the deck and fenced yard, w/plenty of room for the kids and pets to play. Upstairs you'll find 3 bdrms, incl. a generous Primary w/a walk-in closet and a full ensuite. The bsmt is finished w/a large Rec space, and a comfy spare bdrm that offers a full ensuite too. Great for guests! A laundry rm w/more storage space completes this level. Time to Start Packing!! (id:62055)
Maxwell Devonshire Realty
94 Dechene Rd Nw
Edmonton, Alberta
Welcome to the Family Home in West Edmonton - a beautifully updated 2-storey home offering nearly 3000 sqft of total living space. With 5 bedrooms and 3.5 bathrooms, this property is perfect for growing families or those who love to entertain. The main floor features both a formal living room and a cozy family room with a gas fireplace, plus convenient main floor laundry. The fully finished basement adds even more versatility with additional living space. Recent upgrades include a new roof, new hot water tank, and refreshed landscaping. The spacious double attached garage provides ample room for vehicles and storage. Enjoy a generously sized backyard ideal for outdoor gatherings, gardening, or play. West-facing front exposure brings in beautiful natural light throughout the day. Located in a quiet, established neighborhood close to schools, parks, and amenities — this home is ready to impress. Dont Wait, Act NOW>>> (id:62055)
RE/MAX Excellence
#42 1304 Rutherford Rd Sw
Edmonton, Alberta
Welcome to maintenance free living in Pivot at Rutherford. This immaculate 1,872 sq. ft. home features a tandem 4 car garage and over 1,100 sq. ft. of tranquil outdoor patio space over 3 levels. Customizations include a beverage center, tile accents, upgraded mirrors and lighting in all bedrooms & bathrooms with feature walls throughout. Laundry is located on the upper level for your convenience. The main level boasts power blinds, with each bedroom having blackout blinds for your sleeping comfort. Kitchen includes top of the line appliances with granite counter tops and oversized island. Open riser staircases provide an airy feel. Enjoy a private viewing of some of Edmontons best sunsets from your fabulous rooftop patio. This property backs onto a forested area with natural walking trails. Schools and a newly developed hockey rink are just a 2 minute walk away. Don't miss this opportunity to own a luxury property with the convenience of urban amenities embeded in serene nature scapes. (id:62055)
Comfree
33 Westglen Cr
Spruce Grove, Alberta
Welcome to 33 Westglen Crescent in the family-friendly community of Westgrove. This well-maintained 4-level split offers 4 bedrooms and 2 full bathrooms, perfect for families or first-time buyers. The main floor features a bright living area and a functional kitchen with updated features. Upstairs you’ll find 2 bedrooms and a full bath, while the lower levels offer 2 additional bedrooms, a second bathroom, and plenty of living space. Enjoy a spacious backyard, ideal for entertaining, kids, or pets. Conveniently located close to schools, parks, shopping, and walking trails. Please note some photos are virtually staged. (id:62055)
RE/MAX Preferred Choice
252 24 St Nw
Edmonton, Alberta
Beautiful Pre-construction opportunity in the charming community of ALCES! This beautifully upgraded 2-storey home offers 6 bedrooms, 4 bathrooms, and a LEGAL BASEMENT SUITE offering potential rental income. The open-concept main floor features 9 ft ceilings, a bright living room with oversized windows and a cozy fireplace, plus an extended kitchen and dining area complete with ceiling-height cabinets, quartz countertops, a large island, and a full tile backsplash. You'll also find a main-floor den with a 3-piece bathroom along with a side entrance to the finished legal basement. The basement suite offers two bedrooms, separate laundry and a 4-piece bathroom. All appliances included. Upstairs includes a spacious bonus room and a luxurious primary suite with a custom tile shower. Additional highlights include oversized windows throughout, upgraded exterior elevation with stone accents, 9 ft ceilings on all two levels, and a double-attached garage.Located just minutes a pond and quick access to the Henday (id:62055)
Century 21 All Stars Realty Ltd


