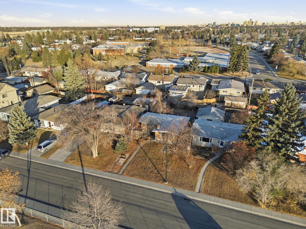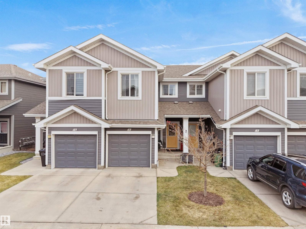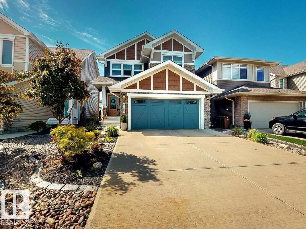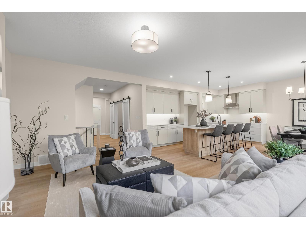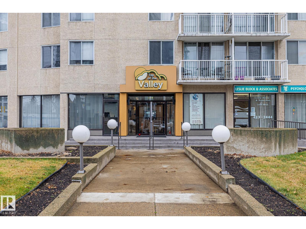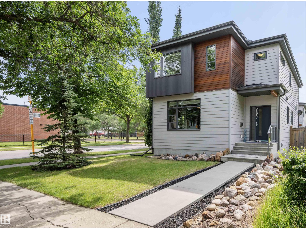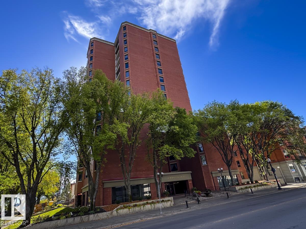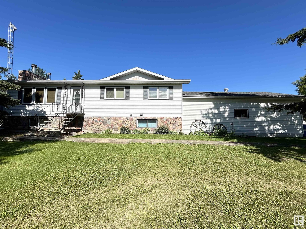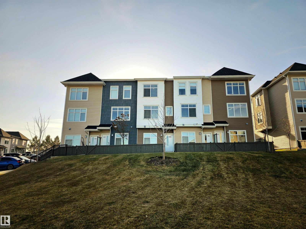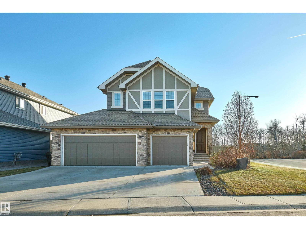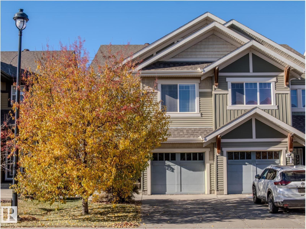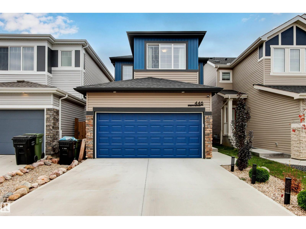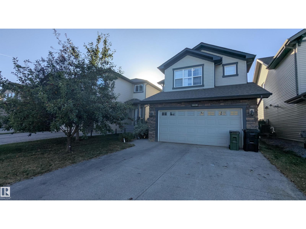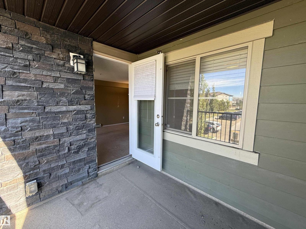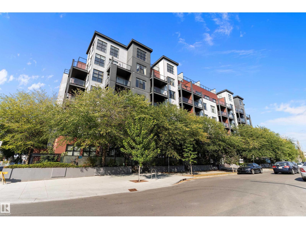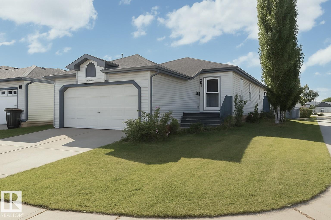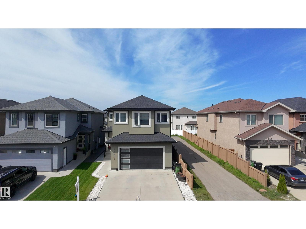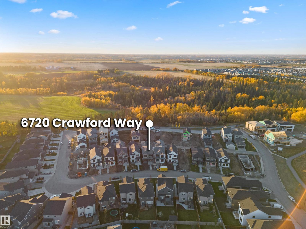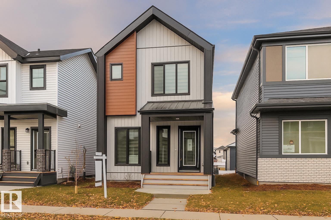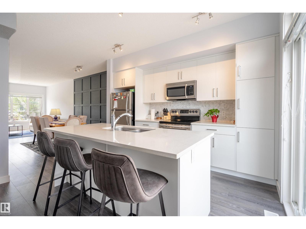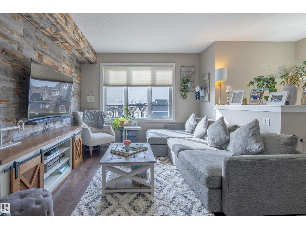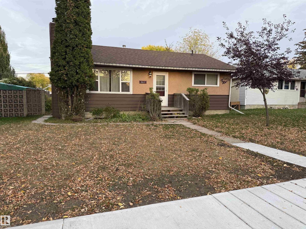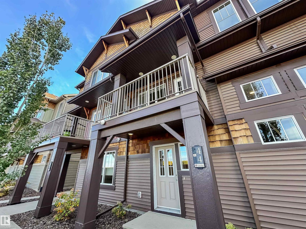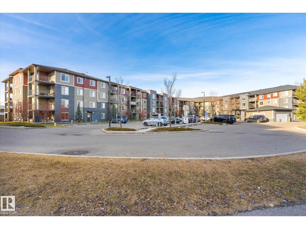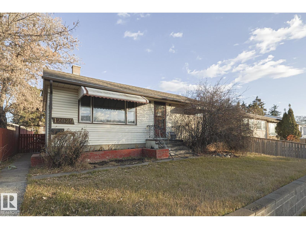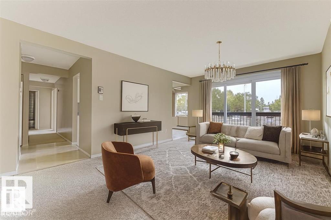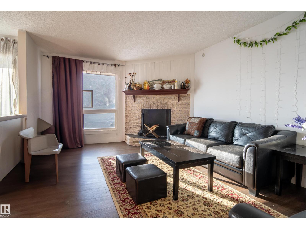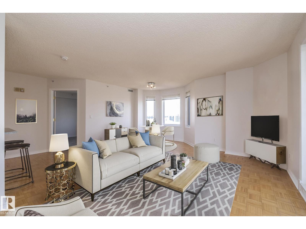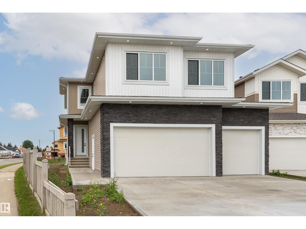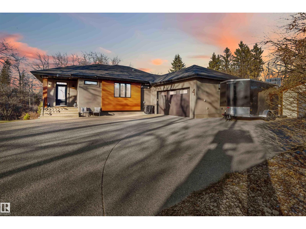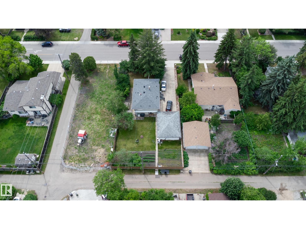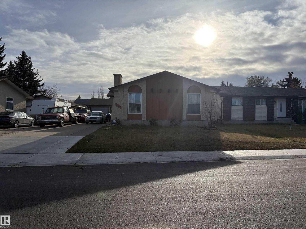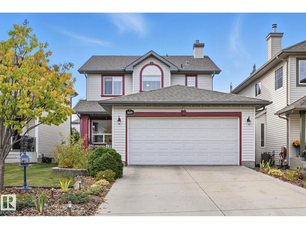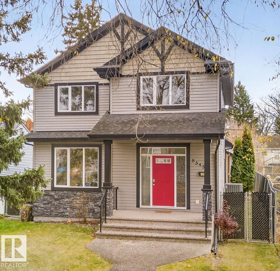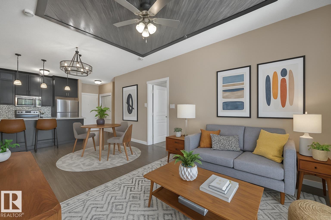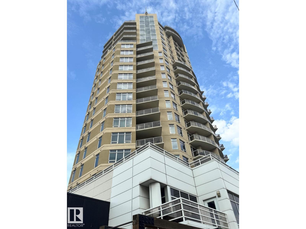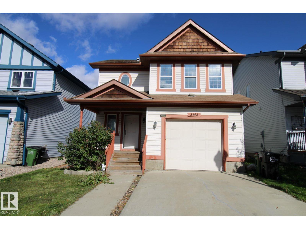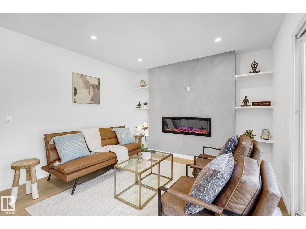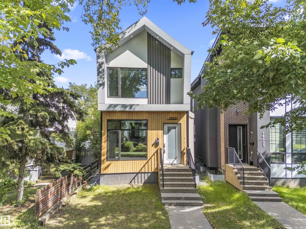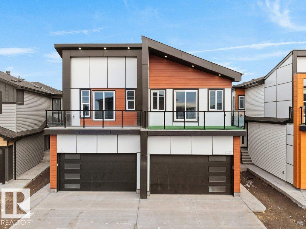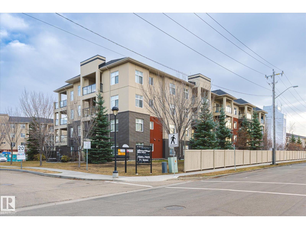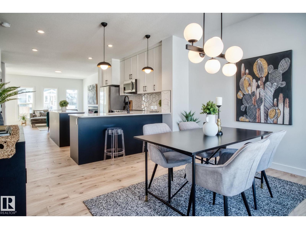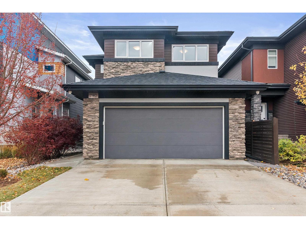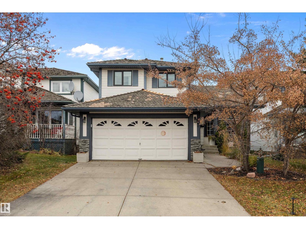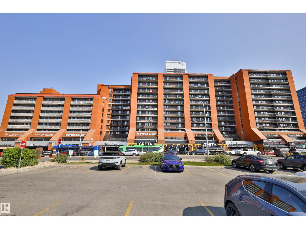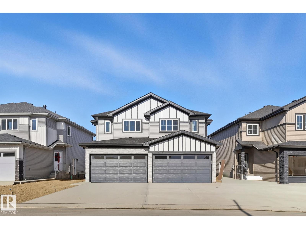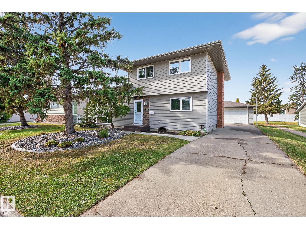11324 53 Av Nw
Edmonton, Alberta
ATTENTION ALL FLIPPERS AND INVESTORS!!! This is the perfect opportunity to get into Lendrum where homes rarely come available. This almost 1100 sq ft 3 bedroom beauty has fantastic upgrades with new HWT, newer furnace, windows, AC, and a good looking roof. The wood ceilings are amazing and the house does feature a side separate entrance. This location is ideal across the street from a school and walking distance to more schools. Lendrum also is an easy commute to U of A and Whyte Av. with a 50 x 120 lot and gorgeous brick exterior this is the perfect starter kit for any investor or flipper! (id:62055)
Real Broker
#6 6004 Rosenthal Wy Nw
Edmonton, Alberta
This meticulously maintained home features a professionally upgraded and fully permitted finished basement. Located next to a multi-use trail, near a future school site and on a major bus route, you'll enjoy balance between peace and quiet with easy access to amenities, shopping, and recreation. The cozy living room boasts lots of natural light and seating, perfect for entertaining. Outside you'll enjoy a full patio with planters and enough space for several chairs - perfect for relaxing with a good book. Upstairs features a generous primary bed with blackout curtains, and the east exposure is great for gorgeous sunrises to start any day. Future LRT access and shops being added weekly to the Webber Greens shopping area make this a perfect location that will grow up with you. You're also walking distance to maintained trails year round, a spray park, bike paths that connect you to the river valley and so much more. Starbucks, Save-On-Foods, No Frills, A&W, Brewhouse and more within walking distance! (id:62055)
RE/MAX Excellence
122 Joyal Wy
St. Albert, Alberta
Discover the bright, beachy charm of Jensen Lakes! This stunning 2-storey family home offers over 2,375 sq.ft. plus a fully finished basement. The open-concept main floor features a modern kitchen with stainless steel appliances, granite countertops, a walk-thru pantry, oversized island, and wet bar. The great room with fireplace accent wall flows into a spacious dining area—perfect for entertaining. Upstairs offers 4 bedrooms, a bonus room, laundry, and a primary suite with walk-in closet, fireplace, and a spa-like 5-piece ensuite. The basement includes a large family room, 5th bedroom and full bath. Enjoy the TRIPLE TANDEM garage, central A/C, permanent exterior LED lighting, and landscaped yard with a large deck. Walk to two new schools, parks, playgrounds, and enjoy exclusive access to the private Jensen Lakes beach! (id:62055)
RE/MAX Professionals
29 Prescott Cl
Spruce Grove, Alberta
Beautiful brand new home by Legacy Signature Homes on a 34’ pocket lot, loaded with upgrades and designed for modern living. Features an attached TRIPLE garage with floor drain, open concept main floor with a den, bright living room with electric fireplace, walkthrough pantry, and a custom mudroom with built-in storage. The kitchen and dining area flow seamlessly for both everyday living and entertaining. Upstairs offers a spacious bonus room, convenient laundry, and two bedrooms with a full 4-piece bath. The impressive primary suite includes a 5-piece ensuite with freestanding tub, walk-in shower, private water closet, and generous walk-in closet. Backing onto a field, this home offers peaceful views with walking access to the local school. Ideally located close to everyday amenities and still a short drive to all that Edmonton has to offer, this home perfectly blends comfort, style, and function. (id:62055)
Blackmore Real Estate
#805 12141 Jasper Av Nw
Edmonton, Alberta
CORNER UNIT! Spacious 1 Bed 1 Bath with RIVER VALLEY VIEWS, and UNDERGROUND PARKING at this price?? Enjoy a simple life in a sought after concrete building, with useful, upgraded amenities like renovated common areas, including a new gym with a SAUNA, onsite building manager, FREE common laundry room, additional storage and parking rental options, and plenty of visitor parking! This, 18+, pet free building is a few seconds walk to Safeway, the Promenade, Olia, Odd Company Brewery, and Paul Kane Park, with easy access to public transportation, the UofA and Grant MacEwan this is a great option for many different stages of life! With newer laminate floors throughout, nice bathroom upgrades including a jetted soaker tub, and wall to ceiling tile! Inlcuding a TITLED underground parking stall located conveniently close to the elevator. With plenty to love in both the unit and the building, this one will NOT LAST LONG! (id:62055)
Logic Realty
9803 74 Av Nw
Edmonton, Alberta
In a world of increased density, this wonderful home has a FULL LENGTH driveway with parking for 5 vehicles! Immaculate sq ft two-storey on a full-size lot with a fully finished basement and a legal one-bedroom garage suite—ideal for extended family or rental income. Thoughtfully designed with classic charm and modern touches, this 4-bedroom home (3 up, 1 down) features hickory flooring, a chef’s kitchen with quartz island, 5-burner gas stove, and high-end appliances. The open-concept main floor includes a spacious dining area and family room that opens to a sunny south-facing yard with an oversized deck. Upstairs offers walk-in closets in every bedroom, a stylish 4-piece ensuite, upstairs laundry, and a second full bath. The basement adds a large rec room and guest bedroom, while the garage suite has a private entrance, full kitchen, laundry, and 5 appliances. Finished landscaping, a large mudroom, custom built-ins, and 200 Amp service to the house complete this one-of-a-kind home! (id:62055)
Maxwell Devonshire Realty
#1403 11503 100 Av Nw
Edmonton, Alberta
Prestigious Le Marchand Tower with Beautiful Views! Elegance Abounds in this luxurious 1935 sq ft sprawling property. The Grand Entrance brings you to the open concept living space with the den overlooking the sunken living area and dining room flowing into the large kitchen filled with plenty of counter space, cabinets, ample storage plus pantry room. There are 2 generous bedrooms with the primary suite boasting a 5 piece ensuite with walk-in shower, jetted tub and cedar closet. The building offers a large social/entertainment room and guest suite for your out of town guests to Enjoy their private space. Overlooking the river valley and steps to every amenity you wish to entertain, this property is a Treasure at your fingertips. (id:62055)
Century 21 All Stars Realty Ltd
5001 50 St
Rural Westlock County, Alberta
Welcome to your DREAM rural retreat! This expansive 16.54-acre parcel, located on the edge of the charming community of Dapp, offers the perfect blend of tranquility and convenience. The property features a solid raised bungalow with over 1200 sq ft of comfortable living space, including 4 spacious bedrooms with 3 baths. The mature yard boasts beautiful large willows, providing privacy, protection, and ample shade. Enjoy the benefits of municipal water and sewer services, complemented by a free-flowing artisan well. Additional highlights include an attached garage, a pole shed, a livestock shelter, and multiple outbuildings. This property is a rare find, combining the best of country living with modern amenities. Only 15 minutes to Westlock! Located within the Hamlet of Dapp you will find a K-9 School which is also very close to a few great lakes(Long Island Lake 10-15 min, Cross Lake 20 Min) as well as Pembina River with, all are recreational areas for fishing, trails and fun! (id:62055)
Exp Realty
#83 600 Bellerose Dr
St. Albert, Alberta
Sophisticated 3-storey executive townhome in desirable Oakmont! This bright, stylish home offers 2 large bedrooms, each with its own full bath. The open-concept main living area is perfect for entertaining, featuring a spacious living room, dining area & modern kitchen with quartz countertops, stainless steel appliances & access to a private south-facing patio. The main level den makes an ideal home office, gym or playroom. Upstairs boasts an extra-large primary suite with 4-pc ensuite & walk-in closet, plus a 2nd bedroom & 4-pc bath. Enjoy an oversized attached garage (10.5’x21’) with water tap, large driveway for extra parking plus one assigned stall, 9-ft ceilings, central A/C, upper-floor laundry & fenced yard. Steps to Sturgeon River walking trails — this home combines comfort, function & location! (id:62055)
RE/MAX Professionals
5703 Edworthy Ld Nw
Edmonton, Alberta
Perfectly located in the quiet community of Woodhaven Edgemont – backing onto the ravine, this beautiful home is offering what every family is looking for – location & quality. Step inside this 2600sqft 2 story home with 4 bedrooms, main floor office, formal dining room, upstairs lounge , a Triple heated garage, A/C & more – the quality & finishing is found throughout. From the living room with a gas fireplace to the Chef’s kitchen with custom cabinetry, all of the family elements are here. Upstairs the lounge/bonus room is perfect for family movie nights. The primary bedroom with walk-in closet & hotel styled ensuite has been designed for relaxation, bedrooms 2, 3 & 4 are all great sizes. The final touch on this house is the fully landscaped south facing lot backing onto the ravine! Woodhaven Ravine is a true sanctuary, surrounded on three sides by lush ravines and greenspace, offering residents the ultimate retreat from the hustle and bustle of city life. (id:62055)
RE/MAX River City
1692 Chapman Wy Sw
Edmonton, Alberta
Welcome to Chappelle Gardens, where style, comfort, and community come together in this beautifully designed half duplex backing onto greenspace. The bright, open-concept main floor features a spacious kitchen with plenty of cabinetry, stainless steel appliances, and a large island that flows effortlessly into the dining and living areas, perfect for both everyday living and entertaining. Upstairs, you’ll find three generous bedrooms plus a bonus room, ideal for a home office, playroom, or cozy family movie nights. The primary suite includes a walk-in closet and private ensuite for added comfort. The basement is nearly complete, offering a built-in bar, rec room, large windows, and bathroom rough-in, giving you the flexibility to personalize the space to your needs. Step outside to enjoy the peaceful green space views from your backyard, and appreciate the convenience of a single attached garage. Ideally located near parks, trails, schools, and the Chappelle Gardens Residents Association. (id:62055)
Kic Realty
446 Roberts Cr
Leduc, Alberta
Welcome to this stunning 1985sq ft two-storey home that perfectly blends style, comfort, and functionality. Featuring a front-attached garage and a thoughtfully designed layout, this home offers 3 spacious bedrooms and 2.5 bathrooms. The bright corner kitchen boasts a large square island overlooking the backyard—perfect for entertaining or family meals. The main floor includes a generous entryway and an inviting family room ideal for relaxing or hosting guests and smart home controls for the light fixtures. Upstairs, the primary suite impresses with a luxurious 5-piece ensuite and an oversized walk-in closet that connects directly to the convenient upstairs laundry room. A large bonus room adds versatile living space, while the secondary bedrooms are big enough to comfortably fit king-sized beds. Outside, enjoy a beautifully landscaped, low-maintenance backyard designed for effortless outdoor living and year-round relaxation. This home offers everything your family needs—style, space, and ease of living. (id:62055)
Maxwell Progressive
16436 136 St Nw
Edmonton, Alberta
Welcome to this beautifully appointed family home offering a spacious open-concept main floor designed for comfort and entertaining. The inviting living room features a cozy gas fireplace with mantel, while the chef’s kitchen boasts an entertaining island, S/S appliances, & convenient walk-through butler’s pantry. A main floor laundry with an additional pedestal washer adds everyday convenience. Upstairs, you’ll find four generous bedrooms including a primary suite with a WIC and a spa-inspired ensuite complete with a separate tub and walk-in shower. A bright bonus room provides the perfect space for family movie nights or a home office. The unfinished basement, with two windows, offers plenty of potential for future development. Recent upgrades include a brand new HWT, and the home is equipped with central A/C for year-round comfort. Enjoy outdoor living in the west-facing backyard featuring a deck, storage shed, and direct access to a playground. An attached garage completes this fantastic package. (id:62055)
Exp Realty
#214 274 Mcconachie Dr Nw
Edmonton, Alberta
Charming 2-Bedroom Condo in McConachie in Edmonton. Welcome to this bright and modern 2-bedroom, west-facing condo located in this quiet, family-friendly neighbourhood in North East Edmonton. Perfectly positioned near schools, parks, and public transit, this home offers both comfort and convenience for first-time buyers, downsizers, or savvy investors. Step inside to find an open-concept layout featuring granite countertops, stainless steel appliances, and in-suite laundry. Large west-facing windows fill the suite with natural light, creating a warm and inviting atmosphere all year round. A nice size deck to watch the summer sunsets. Enjoy the convenience of an energized parking stall and quick access to local amenities, shopping, and major commuter routes—all while living in a peaceful residential setting. (id:62055)
RE/MAX River City
#110 10518 113 St Nw
Edmonton, Alberta
The Maxx! This spacious 1 bed + den, 2 bath main-floor condo sits steps from Oliver Square and perfectly between the Brewery District and ICE District. An open-concept layout with 9' ceilings features a stylish kitchen with quartz countertops, tile backsplash, centre island, and plenty of cabinet space. The bright living room flows to a huge west-facing patio—ideal for BBQs and evening sun. The primary bedroom offers excellent storage and a 3-pc ensuite. A versatile den is perfect for a home office or extra storage. The oversized 4-pc main bath connects to your in-suite laundry with additional storage. Thoughtful built-ins maximize space throughout. Titled underground parking included. Walk to shops, restaurants, and transit—urban convenience with room to breathe. Move-in ready and easy to show. (id:62055)
Exp Realty
13140 35 St Nw
Edmonton, Alberta
This CORNER LOT 5-BEDROOM bungalow is the perfect match for large or multi-generational families seeking space, and unbeatable convenience. Located just one minute from Belmont School, and moments from the Henday, Manning Drive, and Transit Centre. Inside, soaring VAULTED ceilings and an airy OPEN-CONCEPT layout welcome you with warmth and natural light. Premium laminate flooring with carpet in all bedrooms for added comfort. The FULLY FINISHED basement features a cozy family room with a gas FIREPLACE and two completed bedrooms (2025), ideal for teens, or extended family. Enjoy peace of mind with recent mechanical upgrades, including a HIGH-EFFICIENCY furnace, central AC (2025), shingles (2017). Outdoors, the CORNER LOT adds ample parking, the side of the home is lined with mature plants ready to thrive with care, and raspberry bushes in the backyard add a sweet summer bonus. A double attached garage, and fresh interior paint. Incredibly well-located, this gem is the definition of “family-ready.” (id:62055)
Exp Realty
17024 62 St Nw
Edmonton, Alberta
Fully Finished Basement & Double Car Garage – Gorgeous Detached Home in McConachie! This beautiful home features a spacious open-concept main floor with a stunning feature wall and electric fireplace. The kitchen boasts ample cabinetry, a center island, and built-in stainless steel appliances, with a pantry for extra storage. The main floor includes a bedroom, full bathroom, and laundry. Upstairs offers a bonus room, a primary bedroom with a 5-piece ensuite and walk-in closet, plus three additional bedrooms and a full bath. The fully finished basement has a separate entrance, 2 bedrooms, a full bathroom, second living area, and second kitchen—perfect for extended family. Conveniently located near parks, schools, grocery stores, and highway access. (id:62055)
Exp Realty
5342 Mullen Bn Nw
Edmonton, Alberta
Discover your dream home in highly desirable Mactaggart boasting, 7 bedrooms, 5 full baths & a fully FINISHED basement. Open Concept Main level highlights, a flex room, living room, formal dining & a bedroom with full En-suite. 2 FIRE places. A Grand foyer entry with SOARING ceilings create an abundance of natural light. Extensive use of HARDWOOD granite & custom tile. Curved staircase leads to the upper & lower level. GOURMET kitchen provides, dark wood cabinetry, granite counter tops, an ISLAND bar & walk-thru pantry with high end S/S appliances. Upstairs, 4 GENEROUS bedrooms include 2 primary bedrooms with LUXURIOUS 5 pce En-suite & Walk-in closet. 2 other bedrooms are accessible to a JACK & JILL bath. Basement consists of 2 EXTRA bedrooms, 2nd living room, media/theatre room, WET bar, kitchen & a full bath. Low maintenance front & back yard. An Oversized HEATED garage with floor drain, an exposed AGGREGATE driveway, Central AC, Water SOFTENER & so much more this home has to offer. SEEING IS BELIEVING! (id:62055)
Century 21 Smart Realty
6720 Crawford Wy Sw
Edmonton, Alberta
Fully finished CUSTOM BUILT dream home offering 10 ft' ceilings- 7-bedroom w/main floor bed & full bath, 2-bed LEGAL BASEMENT suite, spice kitchen, open-below & over 3,900 sq ft of fully finished luxurious living space. Upstairs, find your custom-designed primary bed w/luxury ensuite oasis, a massive walk-in closet & 3 other spacious beds with 2 more full baths, a large bonus room, & upstairs laundry! The main floor includes an additional BEDROOM + a FULL BATH, perfect for the in-laws or guests. If you love cooking, you have your own carefully crafted chef's kitchen w/a separate spice kitchen. The open-to-below layout showcases stunning finishes & draws a ton of natural light. An Oversized Double Attached Garage provides ample parking. Plus, the FULLY FINISHED LEGAL Basement suite w/2 bedrooms & 1 bathroom offers fantastic potential for Airbnb or long-term rental, being over 1,000 sq ft alone. Located step away from walking trails, a couple mins to schools, 15 mins from YEG Airport, this is a MUST SEE! (id:62055)
Exp Realty
2929 Coughlan Gr Sw
Edmonton, Alberta
Welcome to 2929 Coughlan Green SW — a stunning 2-storey home in the desirable community of Chappelle Gardens! Step inside to an open-concept main floor featuring 9-ft ceilings, large windows, and a bright, spacious layout. The modern kitchen offers stainless steel appliances, ample counter space, and sleek cabinetry, flowing seamlessly into the dining and living areas—perfect for entertaining or family gatherings. Upstairs, iron spindle railings lead to a large primary suite with walk-in closet and private ensuite, plus two additional bedrooms, a full bath, and convenient upper-level laundry. Located close to parks, trails, schools, shopping, and major routes, this home combines modern style, comfort, and everyday functionality. (id:62055)
Exp Realty
1085 Gault Bv Nw
Edmonton, Alberta
Welcome to this beautiful townhouse located in the desirable community of Griesbach! This stylish home offers an open-concept main floor with modern vinyl plank flooring throughout. The bright white kitchen features ample cabinetry, a central island, stainless steel appliances, and access to a private deck — perfect for morning coffee or evening BBQs. The dining area is highlighted by a stunning accent wall, and the spacious living room is filled with natural light from a large front window. Upstairs, you’ll find a generous primary suite complete with double closets. Another great sized bedroom and a full 4-piece bathroom complete the upper level. The lower level offers a versatile flex room — ideal for an office, gym, or guest space and 2pc bathroom — and direct access to the oversized attached garage. This home is conveniently located near green spaces, parks, walking trails, and shopping, making it perfect for families or professionals alike. (id:62055)
RE/MAX River City
#2 1480 Watt Dr Sw
Edmonton, Alberta
Discover contemporary living in the vibrant Walker community with this elegantly designed townhouse. Boasting modern aesthetics and functional design, this home features an attached two-car garage, ensuring ample parking and storage space.Inside, you'll find 3 cozy bedrooms and 2.5 modern bathrooms, complemented by modern finishing touches that exude sophistication. The heart of the home is a large, well-appointed kitchen with a spacious island, perfect for meal prep and entertaining. Adjacent to the kitchen, the living area is flooded with natural light, creating a warm and inviting atmosphere.Additional value is found in the finished basement, offering extra space for a family room, home gym, or office. This townhouse combines style and convenience, making it an ideal choice for those seeking a modern and maintenance-free lifestyle in one of Edmonton's sought-after neighbourhoods. (id:62055)
RE/MAX River City
5017 46 St
Drayton Valley, Alberta
Welcome to this quality-built 5-bedroom, 2-bathroom bungalow offering 1,084 sq ft of functional and inviting living space, located in a quiet neighbourhood. This property provides excellent flexibility for a variety of living arrangements. The main floor features 3 comfortable bedrooms, a bright living area, and a kitchen equipped with a brand-new fridge (2025) and a dishwasher replaced in 2023. A separate side entrance leads to the basement with 2- bedrooms, complete with its own laundry (washer replaced in 2024), offering great potential for extended family or additional living space. Step outside to enjoy the large, fully fenced backyard—ideal for outdoor activities and entertaining. The oversized deck (built in 2021) adds even more room for summer relaxation and gatherings. Additional highlights include: • Single-car garage with convenient back-alley access • 40-year shingles replaced in 2015 • Sewer connection to town replaced in 2021 (id:62055)
Comfree
#44 1005 Graydon Hill Bv Sw
Edmonton, Alberta
GREAT VIEW, EXCELLENT VALUE TOWNHOME IN GRAYDON HILL. Welcome to Altius Graydon Hill! This stylish 1,235 sqft, 2 bedroom, 2.5 bath townhouse overlooks the driving range! Offering low-maintenance living in the SW community of Graydon Hill, a community surrounded by trails and greenspace. The bright open-concept main floor features 9’ ceilings, vinyl plank flooring, and a spacious living and dining area. The upgraded kitchen is a highlight, with quartz counters, black appliances, subway tile backsplash, pantry, and breakfast bar. Sunny balcony off the living area, perfect for BBQs or morning coffee. Upstairs, find two generous bedrooms, each with its own full ensuite bath and good-sized closet, plus second floor laundry for convenience. The insulated double attached garage offers plenty of storage and parking. Ideally located with quick access to the Henday, airport, golf, shopping at Currents of Windermere and South Common. A move-in ready home that blends style, comfort, and convenience. Welcome home! (id:62055)
RE/MAX Real Estate
#115 3315 James Mowatt Trail Sw
Edmonton, Alberta
Welcome to this well-kept 2-bedroom, 1-bath condo in the heart of Allard - the perfect fit for first-time buyers, downsizers, or investors looking for a stress-free property in a growing community. This low-maintenance unit offers an open layout, a fresh new dishwasher, and a bright living space that opens onto your private ground-level patio - ideal for morning coffee or letting some fresh air in. Plus, enjoy the convenience of in-suite laundry. You’ll love having TWO parking stalls, giving you flexibility for guests, roommates, or extra vehicles. Located steps from shops, parks, walking paths, and quick access to major routes, this area continues to develop with new amenities popping up all around. If you’re looking for an affordable, move-in-ready home in an up-and-coming neighbourhood, this one checks every box. (id:62055)
RE/MAX River City
12029 50 St Nw
Edmonton, Alberta
Welcome to Beacon Heights! This 1491 SQFT (UP & DOWN) bungalow is the perfect starter or investment property. Perks include the IN-LAW SUITE with SEPARATE ENTRANCE, SINGLE DETACHED GARAGE, RV PARKING in rear with PLENTY of PARKING & LARGE 575 SQ METER LOT. Upstairs you have the large living room, kitchen, 2 nicely sized bedrooms & 4 piece washroom. The basement includes shared laundry with private access, living space, kitchen, 3 piece washroom & flex room. Upgrades include new electrical panel (2025), shingles (2023) & hot water tank (2023). (id:62055)
2% Realty Pro
#207 11465 41 Av Nw
Edmonton, Alberta
Southgate Living – Perfect for First-Time Buyers, Investors & Students! This bright and spacious 2-bedroom condo offers unbeatable value in a quiet, amenity-rich complex. With a smart layout, the home features a functional kitchen with ample cabinetry, two generous bedrooms with great storage, in-suite laundry, and large windows that fill the space with natural light. Move-in ready with all major appliances included! The building enhances your lifestyle with amenities rarely found at this price point: a fitness gym, central park space, social room, and a guest suite for family or friends. Located in the heart of Edmonton’s Southside, you’ll love the balance of convenience and comfort—just minutes to South Common, Whitemud Drive, shopping, schools, and transit. Whether you’re looking for your first home, a reliable investment, or a smart alternative to renting, this property checks all the boxes. Don’t miss out—your next chapter starts here! (id:62055)
Century 21 Leading
210 Warwick Rd Nw
Edmonton, Alberta
Welcome to this spacious 4+1 bedroom, 3-bathroom townhome—perfect for a growing family! The main floor is filled with natural light and features a cozy corner brick fireplace with mantel, ideal for relaxing evenings. Kitchen with white cabinets that leads into your dining area. A convenient half bath completes the main level. Upstairs, you’ll find four generously sized bedrooms and a full main bathroom—plenty of space for everyone. The fully finished basement offers even more room to spread out, including a large family room, a fifth bedroom, and a full bathroom—ideal for guests, a home office, or teen retreat. Enjoy the fully fenced backyard, perfect for kids, pets, and outdoor gatherings. Located right across from a playground, this home is in a prime location that’s truly family-friendly. (id:62055)
RE/MAX River City
#801 10909 103 Av Nw
Edmonton, Alberta
The Cosmopolitan is located in Edmontons' Downtown, Adjacent to Rail Town Park, Steps from MacEwan University and Rogers Place. A Large Bright living area is open to a nicely appointed kitchen. Two good size bedrooms, two bathrooms, in-suite laundry, and air conditioning complete this amazing suite. Microwave hood fan and Dishwasher new in 2021, stove in 2023. A well outfitted Gym, Indoor Bike Storage and Heated Underground Parking are available at this great building. Smoke and Pet free home but pets are allowed with approval. (id:62055)
RE/MAX River City
147 Graybriar Dr
Stony Plain, Alberta
Welcome to this spacious 2,649 sq. ft. two-storey home in the heart of The Fairways in Stony Plain. The main floor features a cozy living room with a fireplace, a bright dining area with access to the deck and backyard, a functional kitchen with walk-in pantry, a bedroom and a convenient 4-pc bathroom—perfect for everyday living and entertaining. Upstairs, you'll find a large family room, a luxurious primary bedroom complete with a 5-pc ensuite and walk-in closet and three additional bedrooms. One of the bedrooms includes its own 4-pc ensuite, while the others share a 3-pc bathroom. A dedicated laundry room adds extra convenience on the upper level. The unfinished basement is a blank canvas—ready for your personal touch or future finishing projects. This home also offers a triple attached garage, providing plenty of space for vehicles and storage. Ideal for families looking for space, comfort, and a great location! (id:62055)
Exp Realty
4 Grenfell Av
St. Albert, Alberta
BACKING ONTO A TREED RAVINE & SIDING ONTO A PARK! Welcome to this stunning walkout bungalow in the sought-after community of Grandin, St. Albert. Perfectly situated, this home offers both tranquility & convenience with an additional park across the street. Featuring 4 spacious bedrooms & 2 full baths, including a 3pc primary ensuite with a walk-in closet, this home blends comfort & elegance. Inside, you’ll love the white walls, black doors & stunning hardwood floors that create a timeless modern look. The large kitchen, living room & dining area feature dark kitchen cabinets, massive windows, tile floors, a gas range, SS appliances, and an eating island, offering both style & functionality. The walkout lower level includes a generous recreation room, large laundry room & ample storage space. Complete with a double attached garage & an aggregate driveway, this luxury bungalow combines exceptional craftsmanship, thoughtful design & an unbeatable location with serene park views. All this home needs is YOU! (id:62055)
Exp Realty
8316 73 Av Nw
Edmonton, Alberta
ATTENTION ALL HOME BUILDERS & INVESTORS!...DEVELOPMENT OPPORTUNITY!!...HUGE LOT...66ft x 135ft LOT IN AVONMORE....STEPS TO LRT...If you are looking looking for a huge lot, or one that you can SUBDIVIDE, this one is for you. This property has a 2 + 1 bedroom bungalow with finished basement and detached garage that would be a perfect rental property, or you could start fresh and build one or two homes from scratch. The choice is yours! Conveniently located close to the River Valley, Whyte Ave, LRT, trails, and so much more. AMAZING OPPORTUNITY - Don't miss out on this one! (id:62055)
RE/MAX Elite
3043 142av Nw
Edmonton, Alberta
Welcome to 3043-142av.Charming bungalow in the heart of Clareview. Main level has 3 bedrooms , 2 baths incl. a 2 piece ensuite spacious eat in Kitchen c/w oak cabinets stainless steel appliances and ample natural light. Downstairs is a large rec room another 3 piece bath and 2 additional rooms for office or bedroom. the large yard is fenced and has a large double detached heated garage c/w internet and phone .Upgrades include kitchen appliances, washer/dryer, shingles and hot water tank. close to shopping, schools, (id:62055)
Logic Realty
1640 Robertson Cl Sw
Edmonton, Alberta
Tucked away on a quiet crescent is Rutherford, this warm & welcoming 2-Storey home is filled w/warmth, charm & thoughtful upgrades throughout. From the moment you walk in, you’ll notice the rich hardwood floors, double-sided gas fireplace, & bright, open layout—perfect for everyday family life & entertaining alike. The kitchen is the heart of the home, featuring ALL NEW appliances, center island w/raised eating bar & a sunny dining nook that opens to the back deck. Upstairs, the primary bedroom is a relaxing retreat w/3-piece ensuite, while two more spacious bedrooms & 4-piece main bath w/jetted tub are ideal for kids or guests. A cozy sitting or homework area completes this level. The fully finished basement adds even more living space w/a large family rm, hobby or workout area, full bath, laundry rm & plenty of storage & new 2025 washer/dryer. Outside is a beautifully landscaped, private backyard w/large deck featuring newer synthetic, no maintenance deck boards - perfect for summer BBQs and family fun! (id:62055)
Royal LePage Noralta Real Estate
8543 81 Av Nw
Edmonton, Alberta
Steps from the Mill Creek Ravine, this stunning 6-bedroom, 3.5-bath 2-storey in sought-after King Edward Park offers the perfect blend of style, space, and comfort! The main floor welcomes you with a grand foyer, bright living room, and a sleek ethanol fireplace that creates a warm division between living and dining areas. The open kitchen is ideal for entertaining with tons of cabinets and counter space, plus a handy back entrance with storage cubbies and 2-piece bath. Upstairs boasts a spacious primary suite with walk-in closet and ensuite, plus three generous bedrooms and a full bath. The fully finished basement impresses with heated floors, a cozy rec room, two bedrooms, full bath, and loads of storage. Enjoy the luxury of A/C, laundry chute, double insulated garage, and RV parking—all on a quiet, tree-lined street near parks, trails, schools, and shops! (id:62055)
RE/MAX Excellence
#108 812 Welsh Dr Sw
Edmonton, Alberta
Well maintained and spacious 2 bedroom, 2 bath condo with A/C and ALL UTILITIES INCL IN CONDO FEE. Perfect for first time home buyers or investors! Located in Village at Walker Lake and features an open concept layout, 9' ceilings, quartz countertops, stainless steel kitchen appliances, a large eating bar, window A/C unit, & in-suite laundry. Generously sized East-facing patio to enjoy the morning sun! Large primary bedroom has an attached 3 pc bathroom and walk through closet for maximum comfort. Well sized second bedroom is perfect for a home office and extra storage space. Comes with one titled outdoor powered parking stall and a storage unit. Visitor parking available. Conveniently located close to schools, public transportation, grocery stores, shopping & dining at South Edmonton Common, walking trails & ponds. Easy access to major commuter routes including Ellerslie Rd and Anthony Henday for effortless city wide commuting. (id:62055)
RE/MAX Elite
#307 10388 105 St Nw
Edmonton, Alberta
*Please note* property is sold “as is where is at time of possession”. No warranties or representations. (id:62055)
RE/MAX Real Estate
3143 Trelle Lo Nw
Edmonton, Alberta
Stunning home in Terwillegar Towne! This 2 Storey house has 3 bedrooms and 2.5 Bathrooms. Walking distance to Terwillegar Rec Centre, Public transport and High school. Laminate flooring, Tiles and carpet on 2nd floor. Single attached garage with inside access. Main floor has a living room with fire place and huge windows, Open concept maple kitchen, dining room and 2-piece bathroom. Stairs have built in night lights leads to upper floor which has a Master bedroom with ensuite and walk in closet. Other 2 bedrooms and common bath completes the upper floor. This house has a huge back yard. Basement is partially finished. Close to all amenities. MUST SEE..... (id:62055)
Maxwell Polaris
3867 85 St Nw
Edmonton, Alberta
TURN-KEY SINGLE FAMILY HOME! NOT CONDO, no condo fees. Welcome to this beautifully updated property in a PRIME LOCATION close to parks, schools, transit, and Mill Woods Town Centre, with quick access to the WHITEMUD. Recently renovated top-to-bottom, this home features BRAND NEW SHINGLES, fresh PAINT, updated FLOORING, modern VANITIES, TILE, LIGHTING, and a brand new FIREPLACE in the living room for added warmth and style. The kitchen and dining areas are bright and functional, while added lighting throughout enhances the fresh, modern feel. Upstairs offers comfortable bedrooms and updated bathrooms ready for move-in. Enjoy CENTRAL A/C and a LARGE FULLY FENCED BACKYARD perfect for kids, pets, and entertaining. Nestled on a quiet street with LOCAL TRAFFIC ONLY, this home is an ideal choice for first-time buyers, young families, or anyone seeking an AFFORDABLE, TURN-KEY home with space to grow. A rare opportunity to own a stylish, move-in ready home in a family-friendly neighbourhood! (id:62055)
Exp Realty
10537 136 St Nw Nw
Edmonton, Alberta
Central living meets modern luxury in this custom-built two-storey, offering nearly 2,000 sq. ft. plus a fully finished basement with wet bar. Soaring 10’ main floor ceilings, 9’ upstairs, and expansive triple-pane windows fill the home with natural light. The chef’s kitchen features a gas cooktop, quartz counters, custom cabinetry, and bold brick backsplash that makes a statement. Enjoy designer details throughout: 8’ doors, engineered hardwood, a spa-inspired ensuite with oversized tiled shower, and a stunning tiled bathroom. Built with striking curb appeal — acrylic stucco and metal accents — this home is both elegant and enduring. Every space is thoughtfully designed, from custom closets to the open-concept living areas perfect for entertaining. Steps to the Ravine, West Block, and minutes from Downtown, this is your chance to own in one of Edmonton’s most coveted neighbourhoods. (id:62055)
Initia Real Estate
15419 20 St Nw
Edmonton, Alberta
Welcome to this stunning OPEN TO BELOW 6 bed, 4 bath home WITH VINYL FLOORS ON ALL LEVELS (NO CARPET) in the sought after community of Gorman! Thoughtfully designed for both luxury and everyday comfort, this home features a 2 bedroom LEGAL BASEMENT SUITE and a main floor bedroom with full bath—ideal for guests or multigenerational living. The gourmet kitchen offers stainless steel appliances, SPICE KITCHEN, a large island, and elegant finishes, overlooking the impressive great room with a floor to ceiling fireplace and soaring ceilings. Upstairs, relax in the spacious BONUS ROOM, enjoy the convenience of walk-in laundry, and find 3 well sized bedrooms. The primary suite is a true retreat with a walk-in closet, spa-inspired 5-piece ensuite with double sinks, soaker tub, separate shower, and PRIVATE BALCONY. Additional highlights include a separate side entrance, rear DECK, and double attached garage. Perfect for large or growing families, this home is a true gem! (id:62055)
RE/MAX Excellence
#257 7805 71 St Nw
Edmonton, Alberta
Welcome to this inviting 2-bedroom, 2-bathroom second-floor condo offering comfort, convenience, and style. Located in King Edward Park! The spacious open layout features laminate flooring and a functional U-shaped kitchen complete with sleek black appliances, perfect for cooking and entertaining. Enjoy sunsets from your west-facing balcony equipped with a gas BBQ hookup. The primary suite offers a walk-through closet leading to a private 3-piece ensuite, while the second bedroom and full 4-piece bathroom provide excellent space for guests or a home office. In-suite laundry with a stackable washer and dryer adds everyday convenience. This unit includes access to an incredible amenities building featuring an indoor pool, hot tub, sauna, large exercise room, and a social lounge with pool tables and a full kitchen—ideal for large gatherings. The unit comes with one titled underground parking stall and one titled surface stall. This condo offers a fantastic lifestyle in a prime location! (id:62055)
RE/MAX Edge Realty
133 Mustang Cl
Ardrossan, Alberta
The Tiguan-z II is a 1,707 Sq. Ft. two-storey home featuring 3 bedrooms, 2.5 bathrooms, a bonus room and 9’ main floor ceilings. The foyer leads into a spacious, open-concept great room that allows for designing and decorating freedom. The modern kitchen features plenty of cupboard space, an extended eating bar, a centre island and a nook area for dining purposes. At the rear of the home, find the rear entry and half bathroom tucked away for additional privacy. Upstairs is a central bonus room, 2 bedrooms, a main bath, and laundry for added convenience. The primary bedroom has a spacious walk-in closet and accompanying ensuite. Optional side entry is also available for better accessibility. Please note: Photos are of a previous model, and actual finishes may vary. (id:62055)
Maxwell Challenge Realty
2140 Koshal Wy Sw
Edmonton, Alberta
Stunning executive Dolce Vita home showcasing premium craftsmanship, modern elegance & family functionality. The main floor features 9 ft ceilings, engineered hardwood, a stylish den, coffered ceilings & inviting living area with gas fireplace. The chef’s kitchen dazzles with quartz counters, large island, stainless appliances, soft-close cabinetry & walk-through pantry. Upstairs offers a bright bonus room, laundry, and a serene primary retreat with spa ensuite & walk-in closet, plus two generous bedrooms & 4-pc bath. Professionally landscaped yard with glass-railed deck, stone patio, fire pit & shed. Heated garage includes built-in cabinetry & custom storage. Upgrades include A/C, Hunter Douglas window coverings, HRV, built-in security & exterior stone accents. Basement awaits your imagination. Steps to ponds, parks, trails, top-rated schools & shops—where refined design meets family comfort in Keswick! You have worked hard to earn a home like this! HURRY and do not miss this opportunity! (id:62055)
RE/MAX Excellence
1060 Wedgewood Bv Nw
Edmonton, Alberta
RARE OPPORTUNITY IN WEDGEWOOD! This elegant 2-storey blends timeless design, abundant natural light & a serene, family-friendly setting in a safe, no-thru-traffic community minutes from Wedgewood Ravine & the Henday. Soaring vaulted ceilings & new windows brighten the formal living & dining areas, while the refreshed kitchen offers updated cabinetry, tile backsplash & stainless-steel appliances overlooking a welcoming family room anchored by an upgraded luxury gas fireplace. The main floor bedroom adds versatility for guests or a home office. Upstairs, the primary suite features a walk-in closet & 4-pc ensuite, joined by two additional bedrooms & a full bath. The finished basement expands your space with a large recreation area, guest bedroom & 3-pc bath. Outdoors, enjoy mature trees, a spacious deck, cobblestone patio & manicured landscaping. Steps to parks, trails & Wedgewood’s central park with courts, playgrounds & ravine paths—a well-cared-for home in one of SW Edmonton's most desirable communities! (id:62055)
RE/MAX Excellence
#505 10175 109 St Nw
Edmonton, Alberta
Downtown Living with a View | Capital Centre | 2 Bed | 1 Bath | 875 Sq Ft Welcome to Capital Centre, located in the heart of Downtown Edmonton! This spacious 2 bedroom, 1 bathroom apartment-style condo offers 854 sq ft of comfortable urban living. Situated in a well-maintained high-rise built in 1981, the unit features a massive private patio – perfect for morning coffee, entertaining, or enjoying city views. Inside, you'll find a bright, functional layout with an updated washer and dryer for added convenience. The unit includes secure, heated underground parking, providing year-round comfort and peace of mind. Just steps away from shopping, restaurants, public transit, MacEwan University, and Rogers Place – everything you need is at your doorstep. Whether you're a first-time buyer, investor, or looking to downsize, this home offers unbeatable value in an unbeatable location. (id:62055)
RE/MAX River City
116 Spring Li
Spruce Grove, Alberta
This beautifully crafted 1,574 sq ft duplex combines modern design with everyday functionality, featuring a double front-attached garage. The open-concept main floor boasts a chef-inspired kitchen with ceiling-height cabinets, quartz countertops, and soft-close drawers, seamlessly connecting to a bright great room with a striking shiplap feature wall and a cozy electric fireplace. Upstairs, the primary suite offers a peaceful retreat with a tray ceiling and a spa-like 4-piece ensuite. Two additional bedrooms, an upstairs laundry room, and a versatile loft area complete the upper level. Thoughtful upgrades include 9’ ceilings on the main and basement levels, custom MDF shelving throughout, a garage floor drain, pre-installed gas lines for a BBQ and garage heater, a gas tankless water heater, a high-efficiency furnace, HRV system, and a humidifier. The separate basement entrance awaits your finishing touches—perfect for future expansion. A perfect blend of style, comfort, and functionality in every detail. (id:62055)
Exp Realty
8012 172 St Nw
Edmonton, Alberta
Welcome to this spacious and well-maintained 4-level split located in the quiet community of Thorncliffe! This charming home offers over 2000sq ft of living space, making it perfect for growing families or anyone looking for a quiet, west end neighbourhood close to everything. The bright main floor features a welcoming living room with a large picture window, open dining area to kitchen with plenty of cabinet and counter space. Upstairs, you’ll find 3 bedrooms and a full bathroom, ideal for family living. The lower level has a cozy family room with a fireplace, an additional bedroom or office, offering excellent flexibility. The fourth level includes laundry, extra storage, bedroom and 2nd living. Step outside to enjoy your fenced backyard w/ a double detached garage. Situated on a quiet street, this home is within walking distance of schools, parks, shopping, and public transit, and just minutes from West Edmonton Mall and the Whitemud. Many Upgrades throughout, move in and start living! (id:62055)
RE/MAX River City


