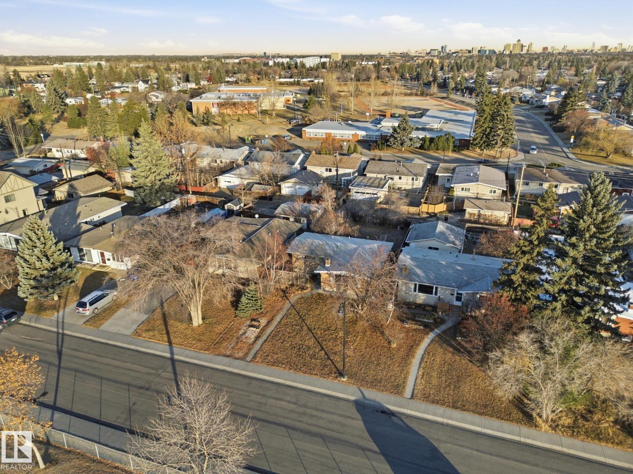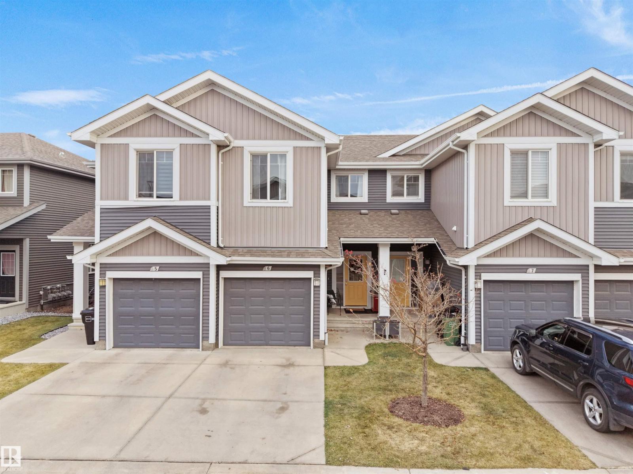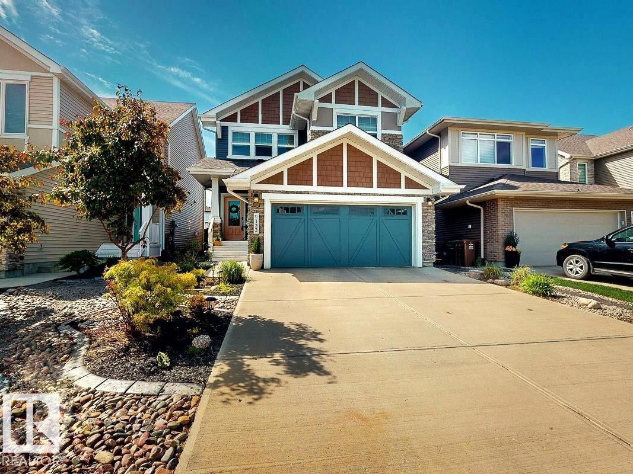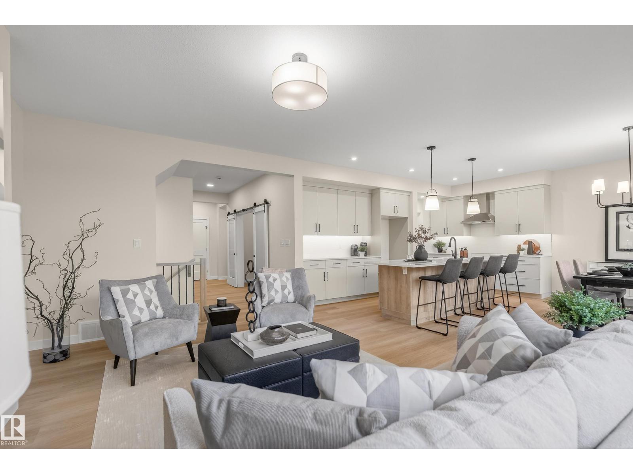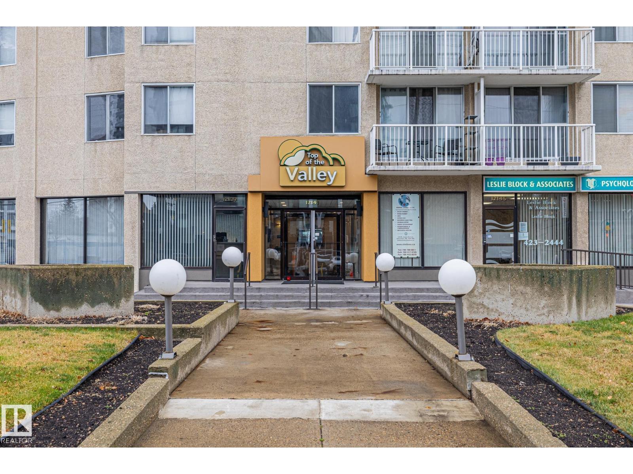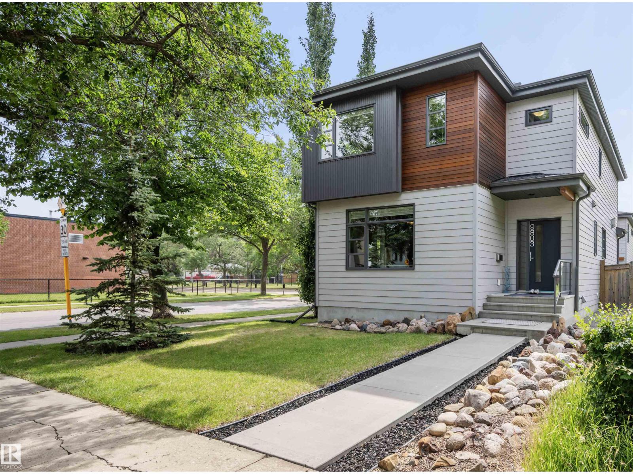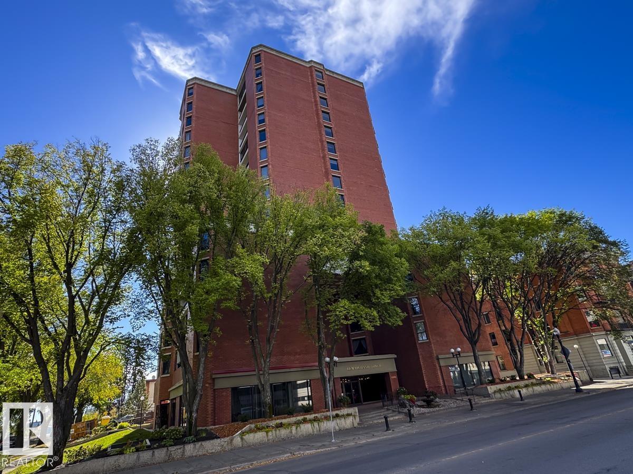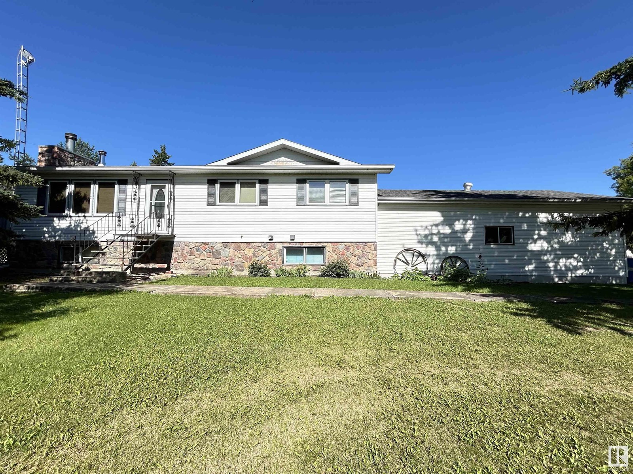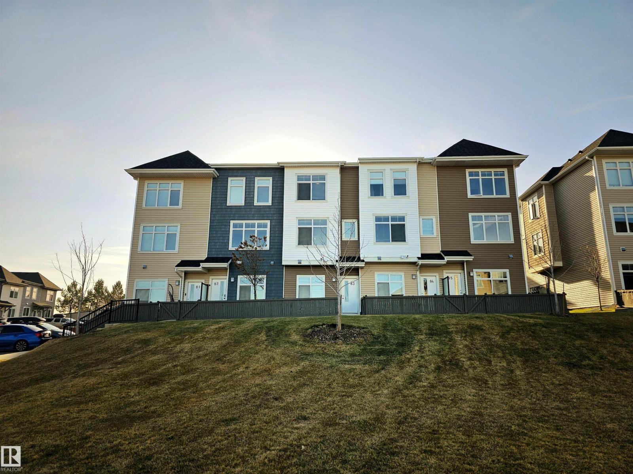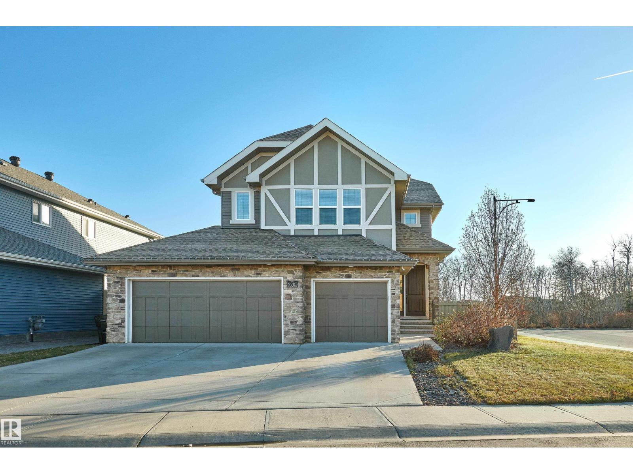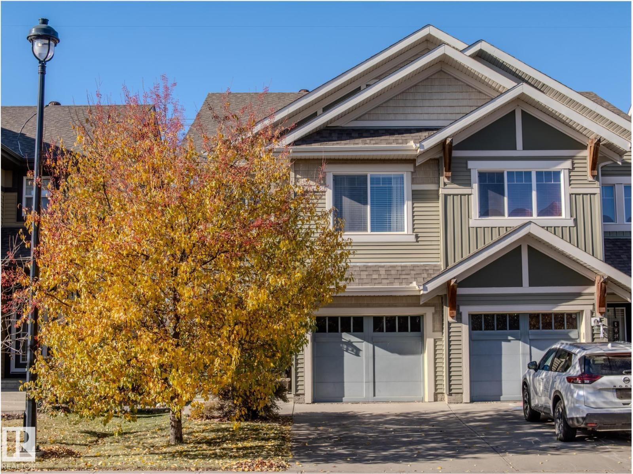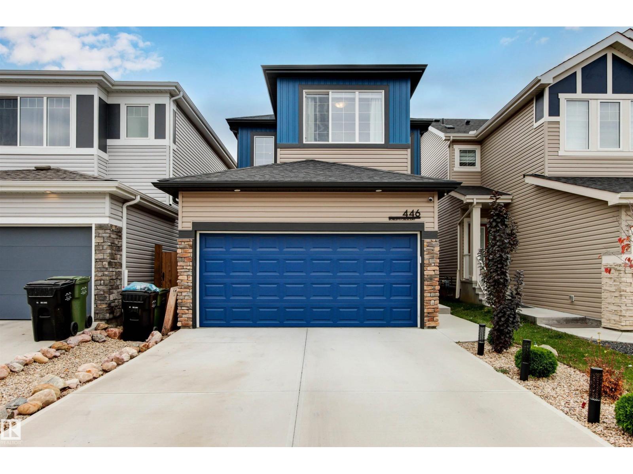11324 53 Av Nw
Edmonton, Alberta
ATTENTION ALL FLIPPERS AND INVESTORS!!! This is the perfect opportunity to get into Lendrum where homes rarely come available. This almost 1100 sq ft 3 bedroom beauty has fantastic upgrades with new HWT, newer furnace, windows, AC, and a good looking roof. The wood ceilings are amazing and the house does feature a side separate entrance. This location is ideal across the street from a school and walking distance to more schools. Lendrum also is an easy commute to U of A and Whyte Av. with a 50 x 120 lot and gorgeous brick exterior this is the perfect starter kit for any investor or flipper! (id:62055)
Real Broker
#6 6004 Rosenthal Wy Nw
Edmonton, Alberta
This meticulously maintained home features a professionally upgraded and fully permitted finished basement. Located next to a multi-use trail, near a future school site and on a major bus route, you'll enjoy balance between peace and quiet with easy access to amenities, shopping, and recreation. The cozy living room boasts lots of natural light and seating, perfect for entertaining. Outside you'll enjoy a full patio with planters and enough space for several chairs - perfect for relaxing with a good book. Upstairs features a generous primary bed with blackout curtains, and the east exposure is great for gorgeous sunrises to start any day. Future LRT access and shops being added weekly to the Webber Greens shopping area make this a perfect location that will grow up with you. You're also walking distance to maintained trails year round, a spray park, bike paths that connect you to the river valley and so much more. Starbucks, Save-On-Foods, No Frills, A&W, Brewhouse and more within walking distance! (id:62055)
RE/MAX Excellence
122 Joyal Wy
St. Albert, Alberta
Discover the bright, beachy charm of Jensen Lakes! This stunning 2-storey family home offers over 2,375 sq.ft. plus a fully finished basement. The open-concept main floor features a modern kitchen with stainless steel appliances, granite countertops, a walk-thru pantry, oversized island, and wet bar. The great room with fireplace accent wall flows into a spacious dining area—perfect for entertaining. Upstairs offers 4 bedrooms, a bonus room, laundry, and a primary suite with walk-in closet, fireplace, and a spa-like 5-piece ensuite. The basement includes a large family room, 5th bedroom and full bath. Enjoy the TRIPLE TANDEM garage, central A/C, permanent exterior LED lighting, and landscaped yard with a large deck. Walk to two new schools, parks, playgrounds, and enjoy exclusive access to the private Jensen Lakes beach! (id:62055)
RE/MAX Professionals
29 Prescott Cl
Spruce Grove, Alberta
Beautiful brand new home by Legacy Signature Homes on a 34’ pocket lot, loaded with upgrades and designed for modern living. Features an attached TRIPLE garage with floor drain, open concept main floor with a den, bright living room with electric fireplace, walkthrough pantry, and a custom mudroom with built-in storage. The kitchen and dining area flow seamlessly for both everyday living and entertaining. Upstairs offers a spacious bonus room, convenient laundry, and two bedrooms with a full 4-piece bath. The impressive primary suite includes a 5-piece ensuite with freestanding tub, walk-in shower, private water closet, and generous walk-in closet. Backing onto a field, this home offers peaceful views with walking access to the local school. Ideally located close to everyday amenities and still a short drive to all that Edmonton has to offer, this home perfectly blends comfort, style, and function. (id:62055)
Blackmore Real Estate
#805 12141 Jasper Av Nw
Edmonton, Alberta
CORNER UNIT! Spacious 1 Bed 1 Bath with RIVER VALLEY VIEWS, and UNDERGROUND PARKING at this price?? Enjoy a simple life in a sought after concrete building, with useful, upgraded amenities like renovated common areas, including a new gym with a SAUNA, onsite building manager, FREE common laundry room, additional storage and parking rental options, and plenty of visitor parking! This, 18+, pet free building is a few seconds walk to Safeway, the Promenade, Olia, Odd Company Brewery, and Paul Kane Park, with easy access to public transportation, the UofA and Grant MacEwan this is a great option for many different stages of life! With newer laminate floors throughout, nice bathroom upgrades including a jetted soaker tub, and wall to ceiling tile! Inlcuding a TITLED underground parking stall located conveniently close to the elevator. With plenty to love in both the unit and the building, this one will NOT LAST LONG! (id:62055)
Logic Realty
9803 74 Av Nw
Edmonton, Alberta
In a world of increased density, this wonderful home has a FULL LENGTH driveway with parking for 5 vehicles! Immaculate sq ft two-storey on a full-size lot with a fully finished basement and a legal one-bedroom garage suite—ideal for extended family or rental income. Thoughtfully designed with classic charm and modern touches, this 4-bedroom home (3 up, 1 down) features hickory flooring, a chef’s kitchen with quartz island, 5-burner gas stove, and high-end appliances. The open-concept main floor includes a spacious dining area and family room that opens to a sunny south-facing yard with an oversized deck. Upstairs offers walk-in closets in every bedroom, a stylish 4-piece ensuite, upstairs laundry, and a second full bath. The basement adds a large rec room and guest bedroom, while the garage suite has a private entrance, full kitchen, laundry, and 5 appliances. Finished landscaping, a large mudroom, custom built-ins, and 200 Amp service to the house complete this one-of-a-kind home! (id:62055)
Maxwell Devonshire Realty
#1403 11503 100 Av Nw
Edmonton, Alberta
Prestigious Le Marchand Tower with Beautiful Views! Elegance Abounds in this luxurious 1935 sq ft sprawling property. The Grand Entrance brings you to the open concept living space with the den overlooking the sunken living area and dining room flowing into the large kitchen filled with plenty of counter space, cabinets, ample storage plus pantry room. There are 2 generous bedrooms with the primary suite boasting a 5 piece ensuite with walk-in shower, jetted tub and cedar closet. The building offers a large social/entertainment room and guest suite for your out of town guests to Enjoy their private space. Overlooking the river valley and steps to every amenity you wish to entertain, this property is a Treasure at your fingertips. (id:62055)
Century 21 All Stars Realty Ltd
5001 50 St
Rural Westlock County, Alberta
Welcome to your DREAM rural retreat! This expansive 16.54-acre parcel, located on the edge of the charming community of Dapp, offers the perfect blend of tranquility and convenience. The property features a solid raised bungalow with over 1200 sq ft of comfortable living space, including 4 spacious bedrooms with 3 baths. The mature yard boasts beautiful large willows, providing privacy, protection, and ample shade. Enjoy the benefits of municipal water and sewer services, complemented by a free-flowing artisan well. Additional highlights include an attached garage, a pole shed, a livestock shelter, and multiple outbuildings. This property is a rare find, combining the best of country living with modern amenities. Only 15 minutes to Westlock! Located within the Hamlet of Dapp you will find a K-9 School which is also very close to a few great lakes(Long Island Lake 10-15 min, Cross Lake 20 Min) as well as Pembina River with, all are recreational areas for fishing, trails and fun! (id:62055)
Exp Realty
#83 600 Bellerose Dr
St. Albert, Alberta
Sophisticated 3-storey executive townhome in desirable Oakmont! This bright, stylish home offers 2 large bedrooms, each with its own full bath. The open-concept main living area is perfect for entertaining, featuring a spacious living room, dining area & modern kitchen with quartz countertops, stainless steel appliances & access to a private south-facing patio. The main level den makes an ideal home office, gym or playroom. Upstairs boasts an extra-large primary suite with 4-pc ensuite & walk-in closet, plus a 2nd bedroom & 4-pc bath. Enjoy an oversized attached garage (10.5’x21’) with water tap, large driveway for extra parking plus one assigned stall, 9-ft ceilings, central A/C, upper-floor laundry & fenced yard. Steps to Sturgeon River walking trails — this home combines comfort, function & location! (id:62055)
RE/MAX Professionals
5703 Edworthy Ld Nw
Edmonton, Alberta
Perfectly located in the quiet community of Woodhaven Edgemont – backing onto the ravine, this beautiful home is offering what every family is looking for – location & quality. Step inside this 2600sqft 2 story home with 4 bedrooms, main floor office, formal dining room, upstairs lounge , a Triple heated garage, A/C & more – the quality & finishing is found throughout. From the living room with a gas fireplace to the Chef’s kitchen with custom cabinetry, all of the family elements are here. Upstairs the lounge/bonus room is perfect for family movie nights. The primary bedroom with walk-in closet & hotel styled ensuite has been designed for relaxation, bedrooms 2, 3 & 4 are all great sizes. The final touch on this house is the fully landscaped south facing lot backing onto the ravine! Woodhaven Ravine is a true sanctuary, surrounded on three sides by lush ravines and greenspace, offering residents the ultimate retreat from the hustle and bustle of city life. (id:62055)
RE/MAX River City
1692 Chapman Wy Sw
Edmonton, Alberta
Welcome to Chappelle Gardens, where style, comfort, and community come together in this beautifully designed half duplex backing onto greenspace. The bright, open-concept main floor features a spacious kitchen with plenty of cabinetry, stainless steel appliances, and a large island that flows effortlessly into the dining and living areas, perfect for both everyday living and entertaining. Upstairs, you’ll find three generous bedrooms plus a bonus room, ideal for a home office, playroom, or cozy family movie nights. The primary suite includes a walk-in closet and private ensuite for added comfort. The basement is nearly complete, offering a built-in bar, rec room, large windows, and bathroom rough-in, giving you the flexibility to personalize the space to your needs. Step outside to enjoy the peaceful green space views from your backyard, and appreciate the convenience of a single attached garage. Ideally located near parks, trails, schools, and the Chappelle Gardens Residents Association. (id:62055)
Kic Realty
446 Roberts Cr
Leduc, Alberta
Welcome to this stunning 1985sq ft two-storey home that perfectly blends style, comfort, and functionality. Featuring a front-attached garage and a thoughtfully designed layout, this home offers 3 spacious bedrooms and 2.5 bathrooms. The bright corner kitchen boasts a large square island overlooking the backyard—perfect for entertaining or family meals. The main floor includes a generous entryway and an inviting family room ideal for relaxing or hosting guests and smart home controls for the light fixtures. Upstairs, the primary suite impresses with a luxurious 5-piece ensuite and an oversized walk-in closet that connects directly to the convenient upstairs laundry room. A large bonus room adds versatile living space, while the secondary bedrooms are big enough to comfortably fit king-sized beds. Outside, enjoy a beautifully landscaped, low-maintenance backyard designed for effortless outdoor living and year-round relaxation. This home offers everything your family needs—style, space, and ease of living. (id:62055)
Maxwell Progressive


