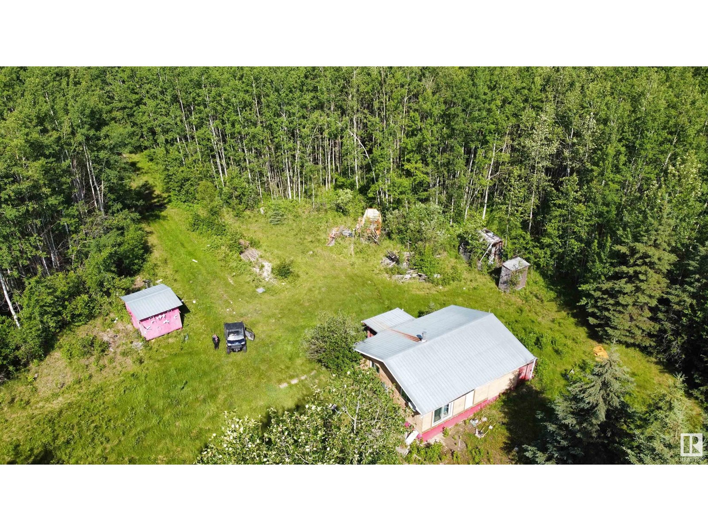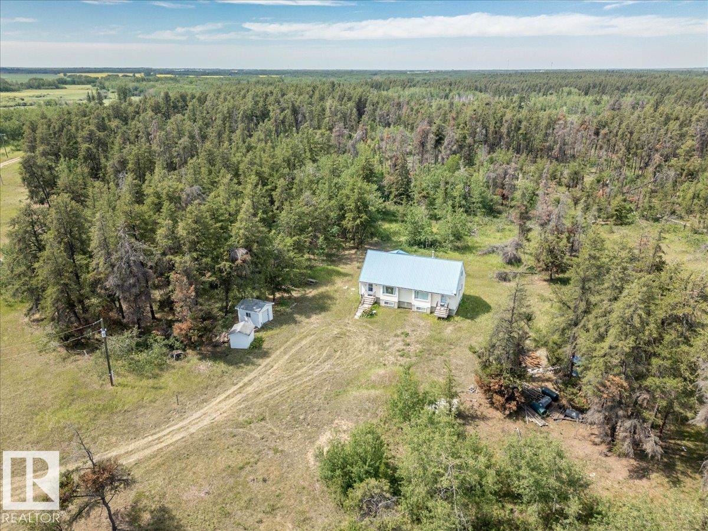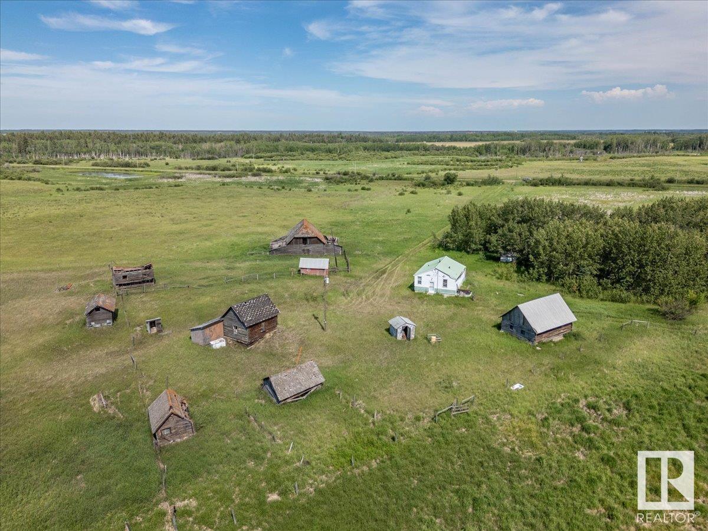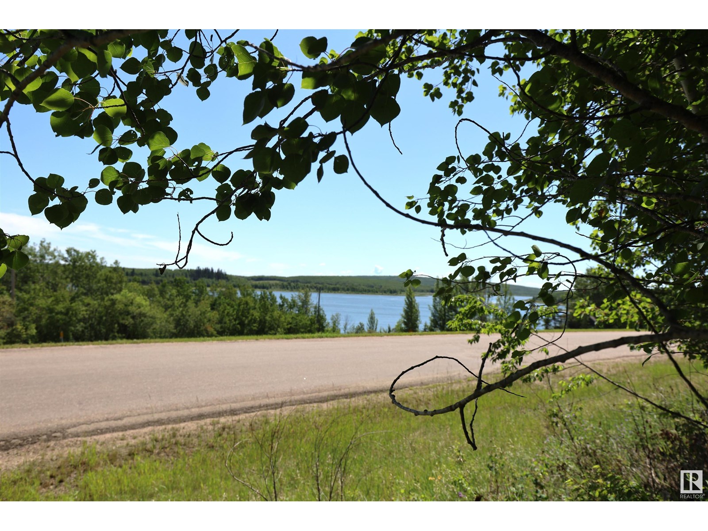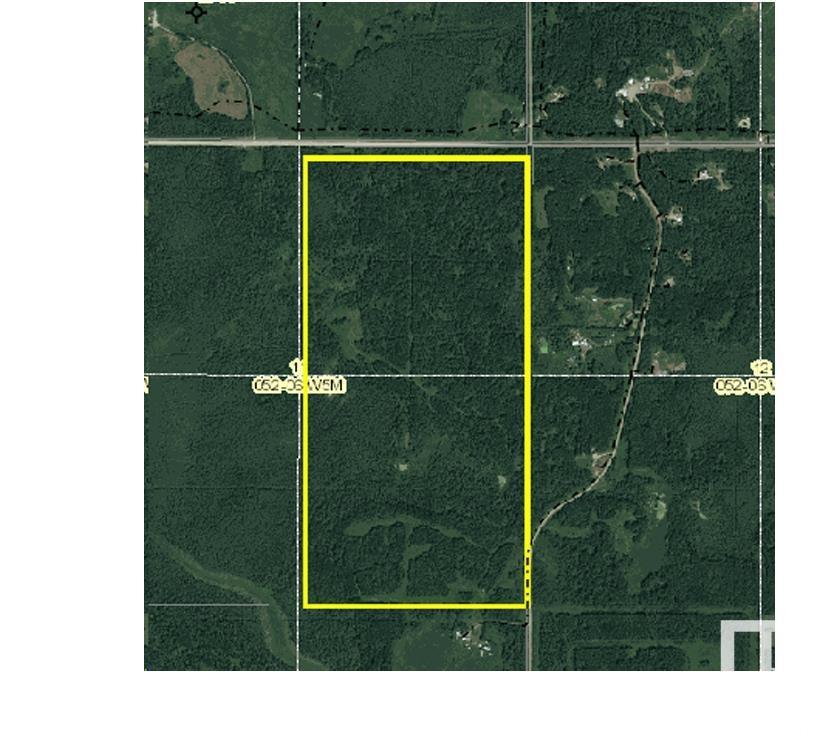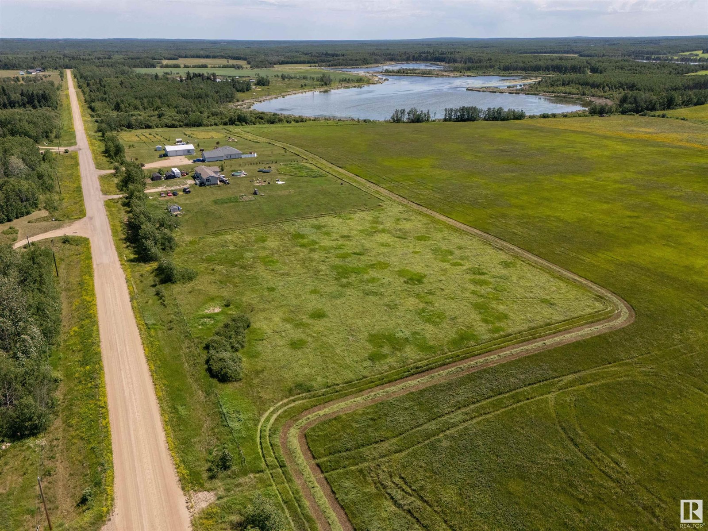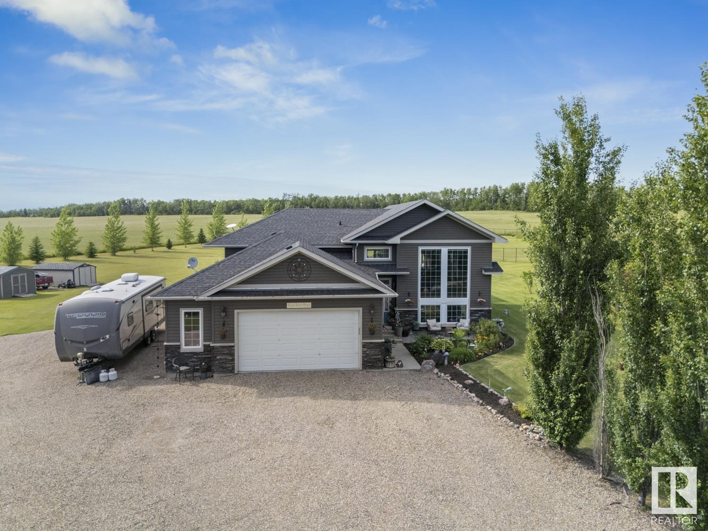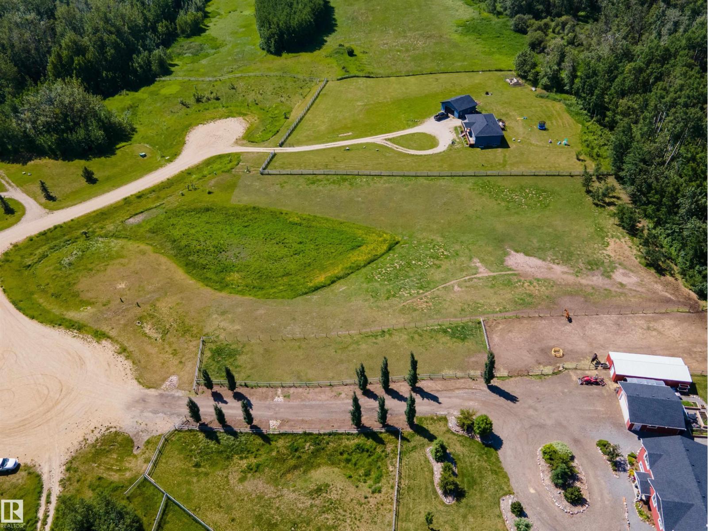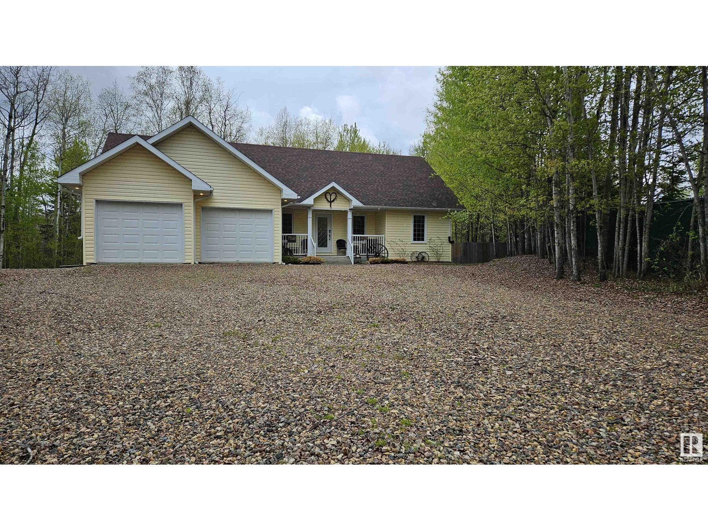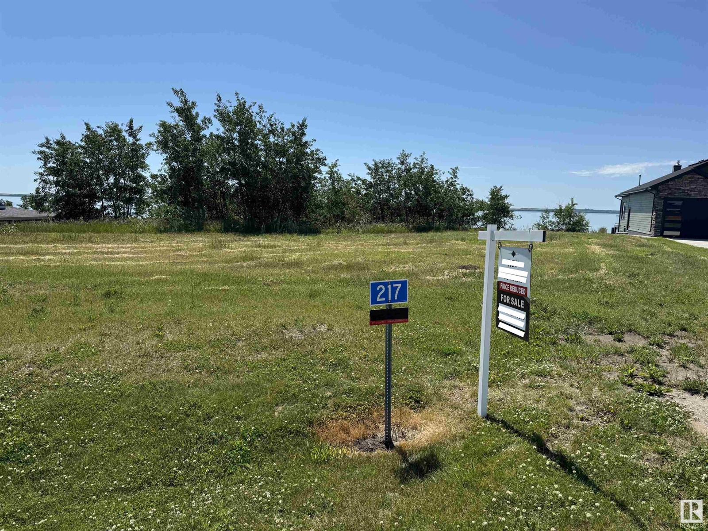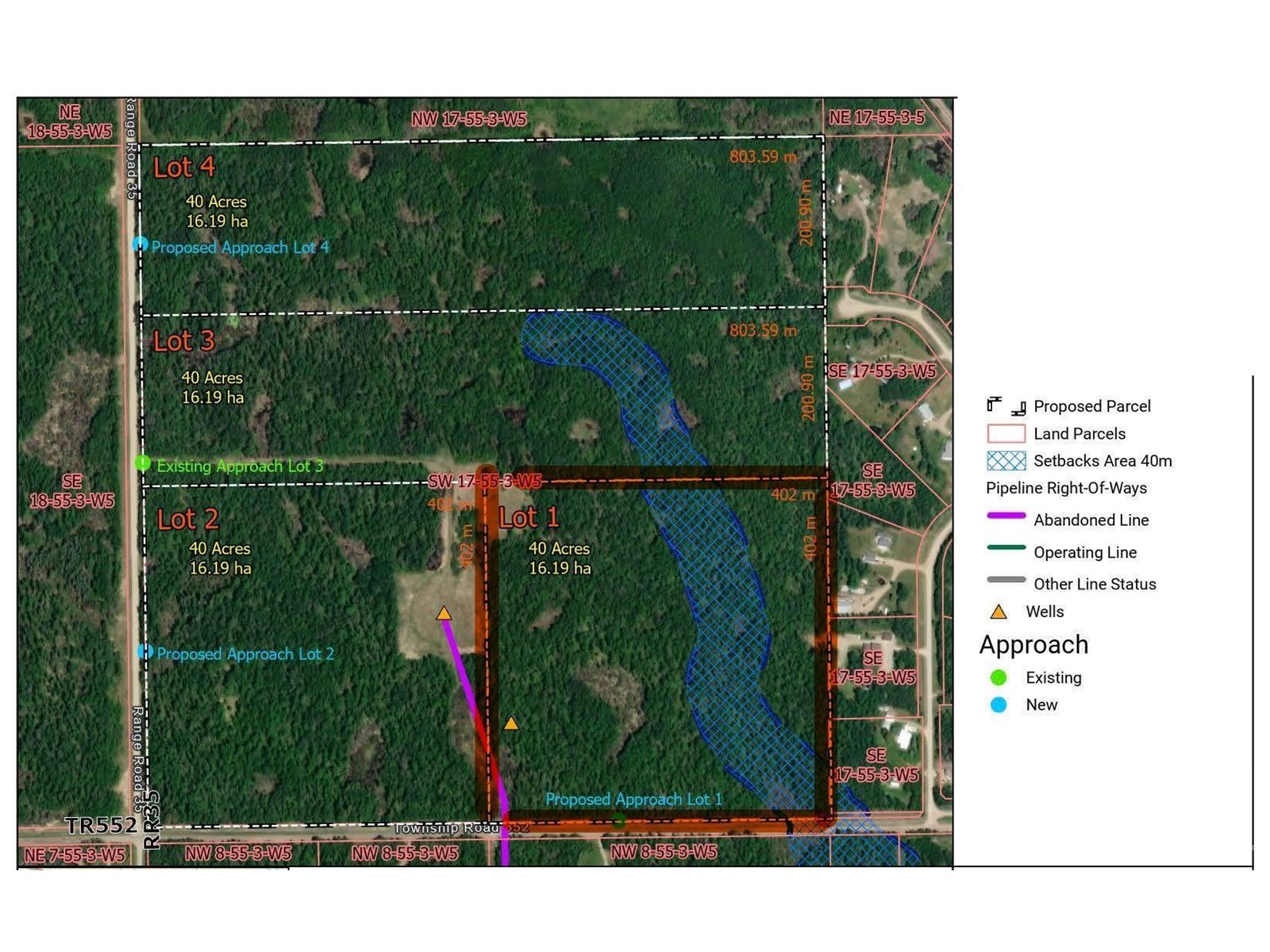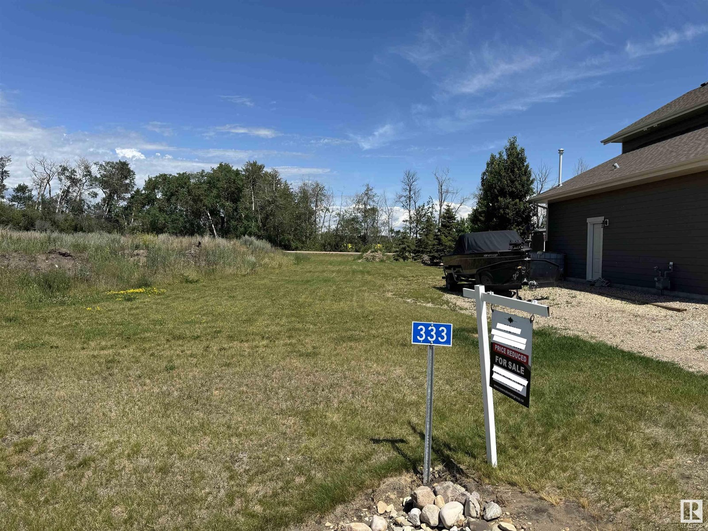Range Rd 163 Twp Rd 652
Rural Lac La Biche County, Alberta
Looking for your getaway property out in the country. This 80 acre treed parcel could be just what you are looking for!! Fully treed with a small area cleaned for camping with a not serviced older cabin and shed. The property is a boreal forest mix in an area that has many lakes. Little Beaver lake only half mile away, North buck lake a short 8 min drive. Crown lands close by for even more activities like quadding and hiking and sledding. With in an hour you have Amisk, Skeleton, Beaver, Lac La biche lakes and so many more in and around the area. This is prime hunting and recreational land! (id:62055)
Sterling Real Estate
57021 Rge Road 213
Rural Sturgeon County, Alberta
160 +/- Acres of mostly Pasture land with $21,144.00+/- in yearly lease revenue. The 2223 sq/ft home is on a newer foundation. The Main Floor has the Primary Bedroom, Two Bathrooms, Two Kitchens, and Living room. The Upper Level has Two more Bedrooms, with Two other rooms that can be used as bedrooms. The Basement is Unfinished holds Two Furnaces, is plumbed for in-floor heat, and ready to be taken in any direction. This property could tend to many different uses with lots of trees for privacy and wildlife. Pasture Available Immediately and No Animals have been on the land in 2025. 160 acres across road available as well. Close proximity to Fort Saskatchewan and Redwater. Escape the city with potential to live cost-free. Rent the land for pasture and current oil lease to cover mortgage, utilities, insurance, and taxes. Large house with a metal roof on a solid foundation with a massive basement offering loads of potential for a growing family. Work in industrial heartland being just minutes to Nutrien! (id:62055)
RE/MAX Real Estate
57022 Rge Road 213
Rural Sturgeon County, Alberta
160+/- Acres of mostly pasture land with $7132+/- per year in oil lease revenue. A 639 sq/ft home is also on the property with Two Bedrooms, Bathroom, Kitchen, and Livingroom. Pasture Available Immediately and no animals have been on the land in 2025. 160 acres across road available as well. Close proximity to Fort Saskatchewan and Redwater. Escape the city with potential to live cost-free. Rent the land for pasture and current oil lease to cover mortgage, utilities, insurance, and taxes. Utilities are in place with a big yard to build on! Work in industrial heartland being just minutes to Nutrien! (id:62055)
RE/MAX Real Estate
#401 56410 Rng Rd 112
Rural St. Paul County, Alberta
A Summer get away! 5 minute walk to the lake and public boat launch. All set up with area's RV/Trailer parking, wood deck. Ideal property, lots of cleared area's for entertaining, playing games with family & friends! (Boat dock will stay). View of the lake, Private yard flat lot, partially treed .510 Acres and easy access for your own power. Located on a Spring feed lake Lac Sante! Best known for boating & other watersports, stunning beach's, 2 bay's, 5 miles long, beautiful country & views! Take full advantage of the sandy beach with your own dock system. A place where memories are made… Fun now and future development. Quick drive to St. Paul & easy relaxing drive from the Edmonton. All year round fun summer or winter of fun! (id:62055)
Royal LePage Premier Real Estate
On Township Road 522
Rural Parkland County, Alberta
Expand your pasture acres without buying land… The Assignment of Long Term Grazing Lease GRL 870281 is for sale. 317.79 leasehold acres primarily treed. 63 AUMS. 10 year term. Current expiry date is 31-May 2031.Annual rent is $6.05/AUM (314.37 + $15.72 (GST) = $330.09). It can be renewed in 2031, contingent on the leaseholder's adherence to regulations. Dugout in NW, spring in central part of lease, also water in SE. Fences are in need of repair. There is access in the southeast corner of lease. To qualify as a leaseholder, individuals must be Canadian citizens aged 18 or older and must use the land exclusively for grazing their own cattle. They are prohibited from transferring the lease to another party for a minimum of three years. Construction of homes, land cultivation, and timber harvesting are not permitted under these leases. Grazing Leases are governed by Alberta Parks & Environment (id:62055)
Moore's Realty Ltd.
42023 Twp Rd 614
Rural Bonnyville M.d., Alberta
Beautiful 2.5 Acres only 14 KM from Cold Lake and 45 KM to the Town of Bonnyville! Immediate Possession. GST may be applicable. (id:62055)
Royal LePage Northern Lights Realty
4 41520 Twp Rd 624
Rural Bonnyville M.d., Alberta
OWN THE DREAM! STUNNING ACREAGE! CUSTOM BUILT BAYROCK HOME WITH RECENT UPGRADES. 3.04 ACRES & WITHIN A 5 MINUTE DRIVE TO COLD LAKE! Parklike landscaping will impress! Welcoming tree lined front driveway. Tons of parking. A beautiful, well cared for oasis! HOME with large entrance and access to the HEATED OVERSIZED DOUBLE+ GARAGE (has hot+cold taps & workbench space too). HOME is open concept with soaring ceilings & windows. Bonus of a gas fireplace, large dining area, massive kitchen island++. It is a BREATHTAKING KITCHEN with new high-end solid surface counters+full backsplash! 3 bedrooms & main bath down the hall. Master suite with walk-in closet, custom built-ins + 5 piece ensuite. LOWER LEVEL PROFESSIONALLY DEVELOPED! Huge open family room. BEDROOMS #4 & #5 and a FULL, 4 piece bathroom. Laundry has an attached storage room too! UNDERSLAB HEAT on the lower level + CENTRAL AC! Comfortable family living inside & out! Exterior with 2 gazebos, back deck, patio, firepit area, 2 (drive-thru) sheds AND MORE! (id:62055)
Century 21 Lakeland Real Estate
#401 55108 Rge Road 15
Rural Lac Ste. Anne County, Alberta
Tucked away in the quiet charm of Bridlewood Mews, this 2.72 acre parcel offers the perfect blend of tranquility and convenience. Located just off Highway 37 in Lac Ste. Anne County, you're minutes from the recreational gems of several nearby lakes and close to the town of Onoway for everyday essentials. This gently rolling lot could be ideal for a walkout and is your canvas to create the peaceful country lifestyle you've always envisioned. Whether you're ready to build now or invest for the future, affordable vacant land like this doesn’t come along every day. Embrace the opportunity to live close to nature while staying connected to the amenities you love. (id:62055)
RE/MAX Preferred Choice
7 Andrew Dr
Rural Athabasca County, Alberta
Located just minutes away from the waterfront is this immaculate custom built bungalow at majestic Skeleton Lake, with over 1500 square feet of open concept living space. The private backyard is perfect for entertaining and features a huge 20 x 11 deck, defined fire pit area and amazing views of the forest. The main floor boasts an incredible kitchen with stainless steel appliances, ample cabinets & large eat up island. The dining area has patio doors leading to the massive gorgeous deck. The huge primary bedroom has a 5 piece ensuite & walk-in closet and the separate laundry room is conveniently located a few steps away. On the other end of the home are two more great size bedrooms & a four piece bathroom. Air Conditioning. The double attached garage, 25 X 22, has radiant heat & plenty of space for all your lake toys. A public golf course is in the Summer Village of Bondiss on the east side of the lake. If you enjoy fishing the most popular species caught here are Northern Pike, Yellow Perch and Walleye. (id:62055)
Century 21 Reward Realty
217 Lakeview Dr
Rural Camrose County, Alberta
Escape to the Pelican View Estates and build your dream home. Live full time or spend the summers steps away from the North shore of Buffalo Lake. This lot backs onto the lake with stunning views of land and water. Architectural controls keep the style and quality of the homes to a standard you will love. The Estates hold many stunning residential homes, walking trails, sandy beaches and the town of Bashaw minutes away. Located 10 minutes from Bashaw, 2.5 hours from Calgary, 1 hour from Red Deer and only 2 hours from Edmonton - right in central Alberta! Start living life at the lake today! *Purchase price + GST is applicable. Condo fees are for the operational costs of the water and sanitation system. (id:62055)
Now Real Estate Group
55209 Rr 35
Rural Lac Ste. Anne County, Alberta
Dream property one mile away from Lac St. Anne Lake. 39.98 acres mostly treed very private.Great location close to highway 43 and Ross Haven. Build a cabin , build a house or make a recreational area. Close to the lake which has great all year round fishing. Sky is the limit. Vendor financing is available (id:62055)
Exp Realty
333 Lakeview Av
Rural Camrose County, Alberta
Escape to the Pelican View Estates and build your dream home. Live full time or spend the summers steps away from the North shore of Buffalo Lake. Architectural controls keep the style and quality of the homes to a standard you will love. The Estates hold many stunning residential homes, walking trails, sandy beaches and the town of Bashaw minutes away. Located 10 minutes from Bashaw, 2.5 hours from Calgary, 1 hour from Red Deer and only 2 hours from Edmonton - right in central Alberta! Start living life at the lake today! *Purchase price + GST is applicable. Condo fees are for the operational costs of the water and sanitation system. (id:62055)
Now Real Estate Group


