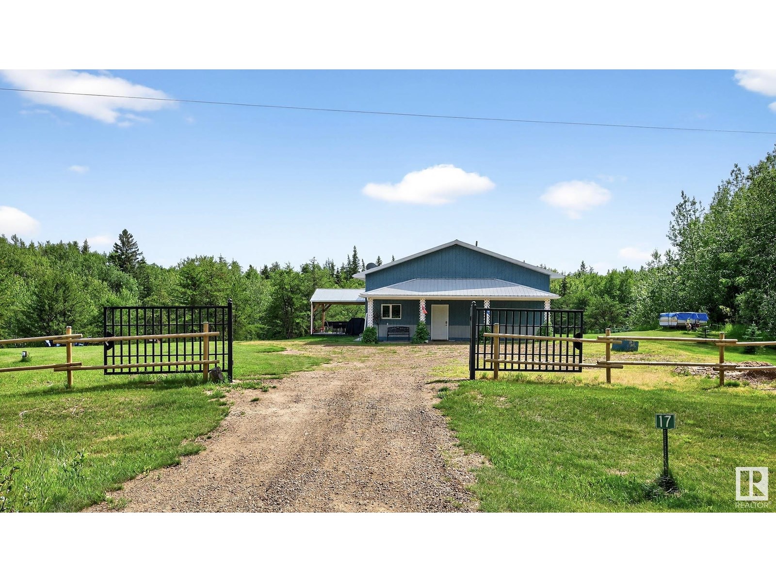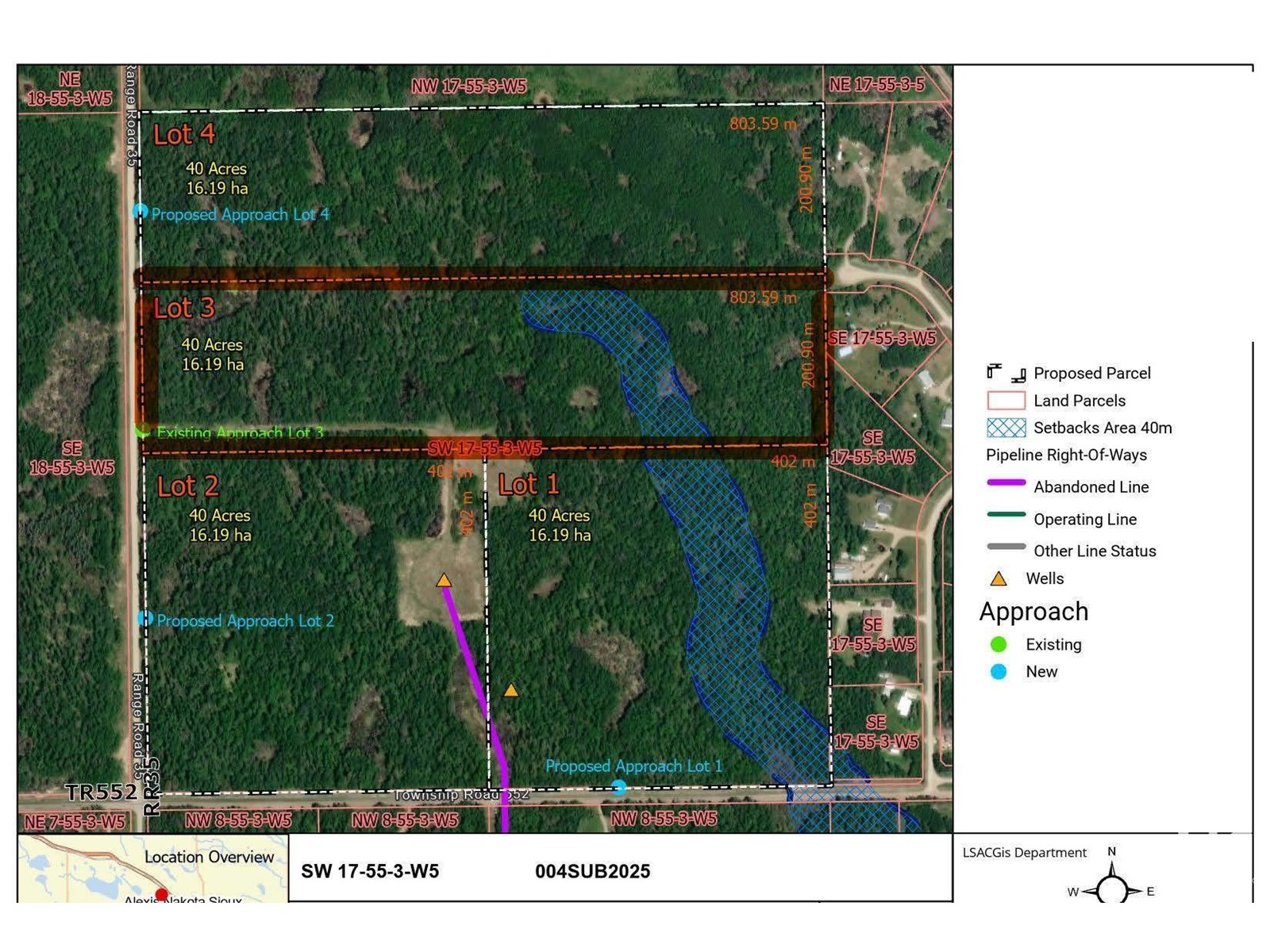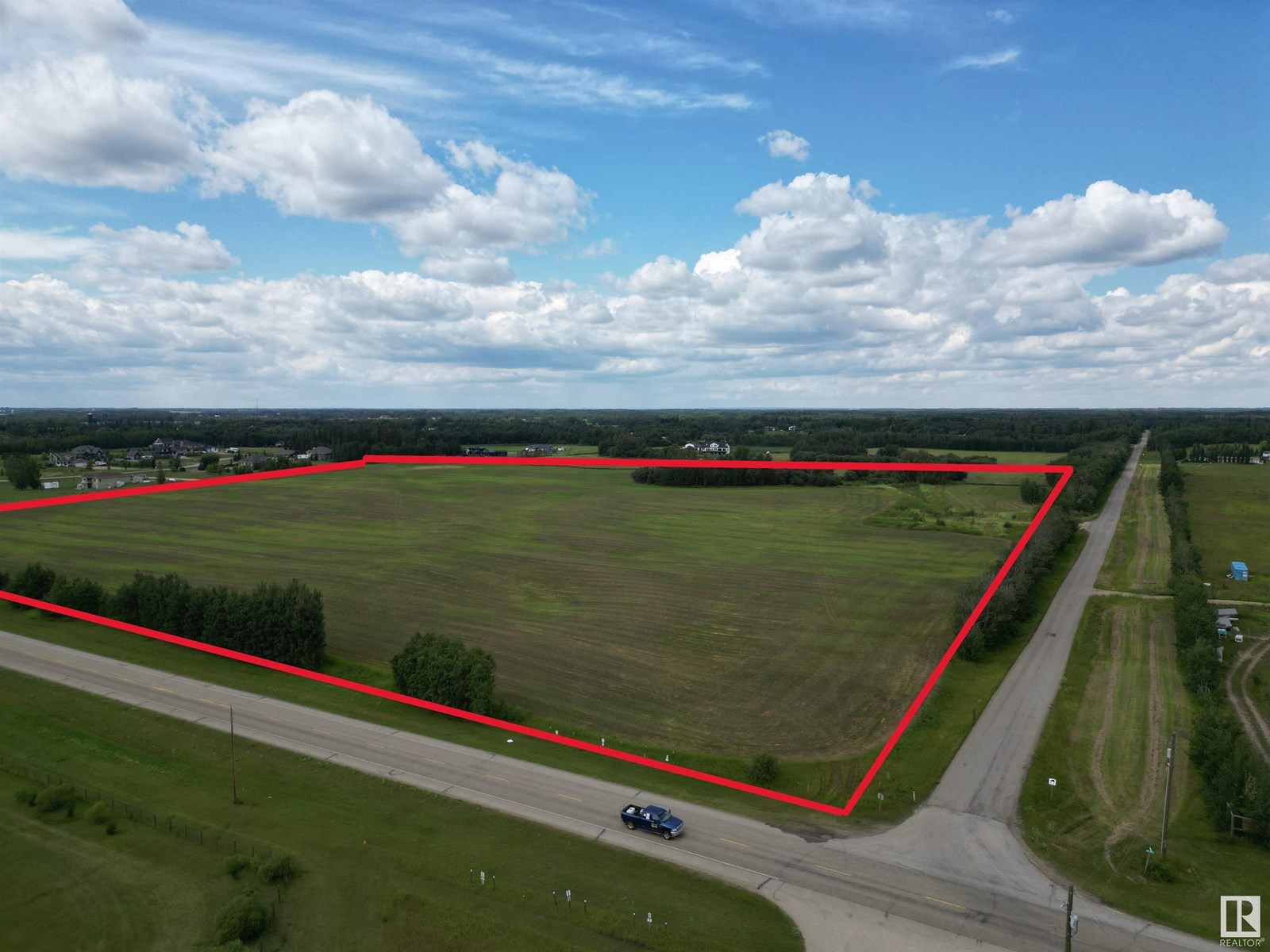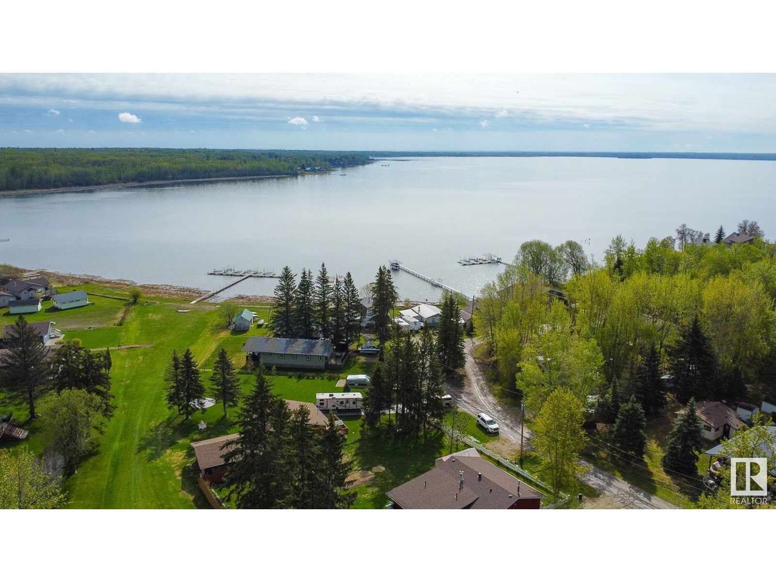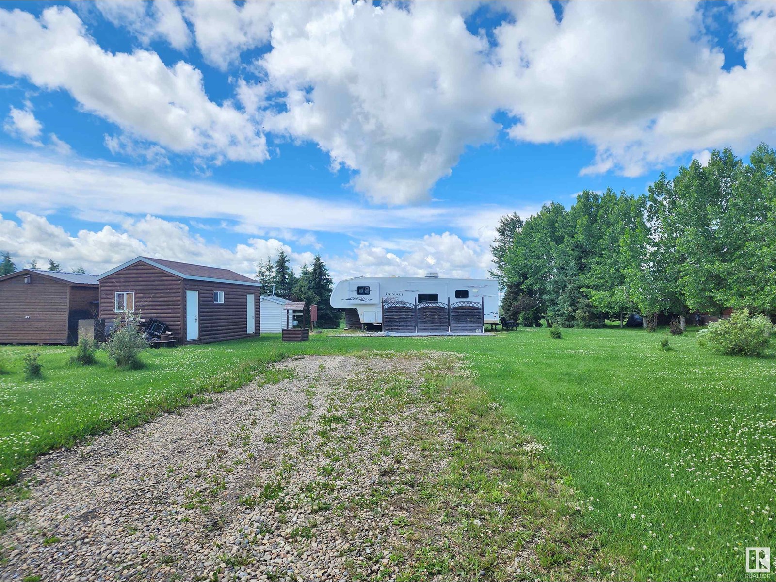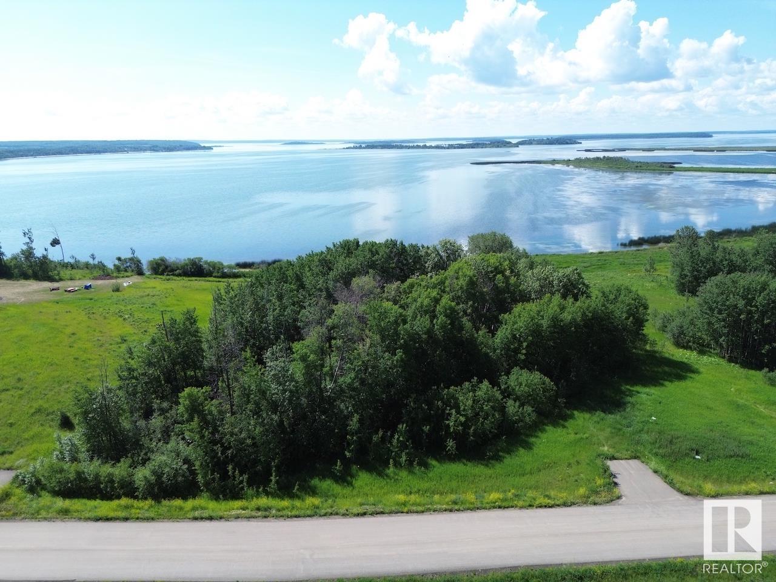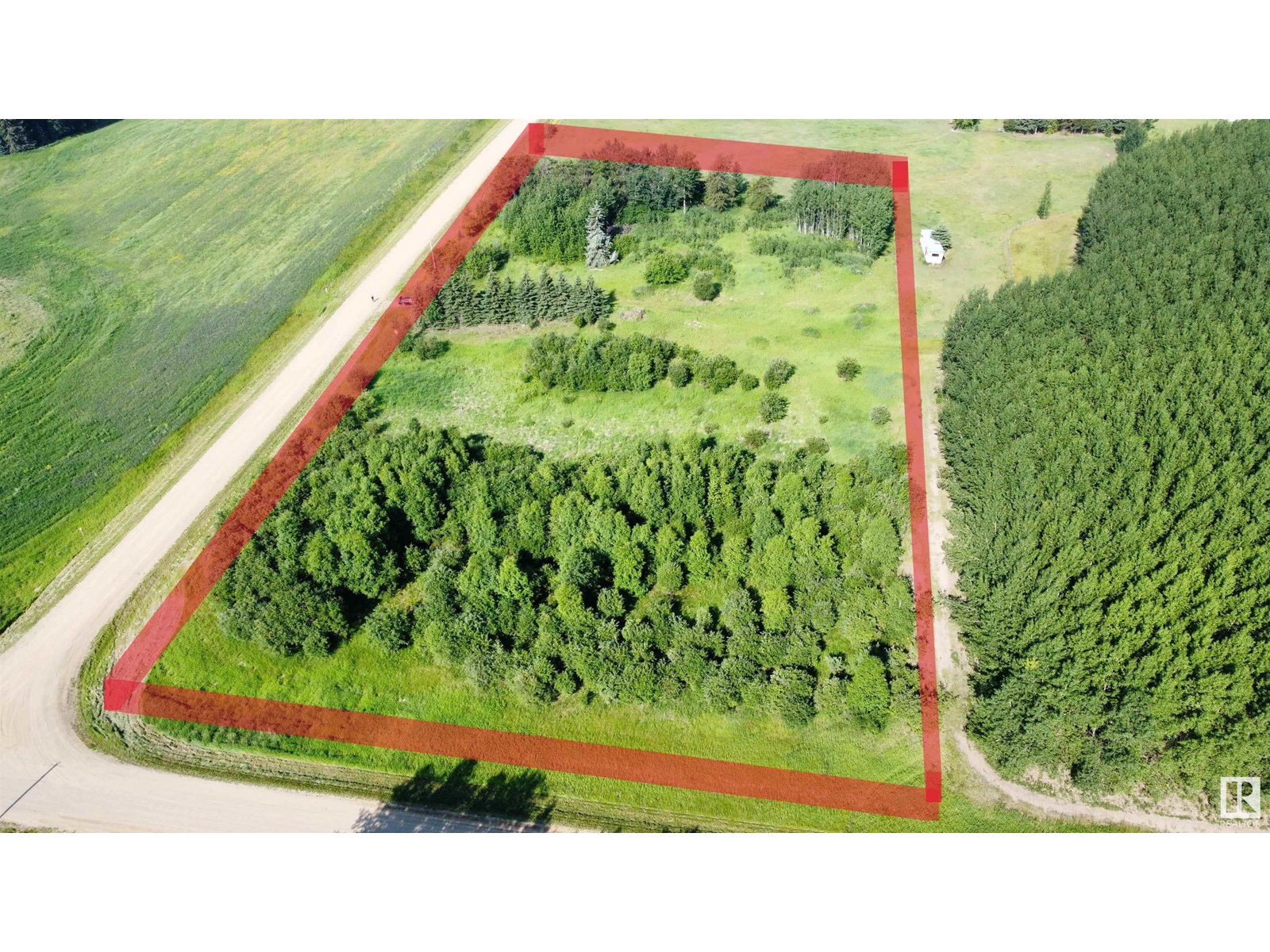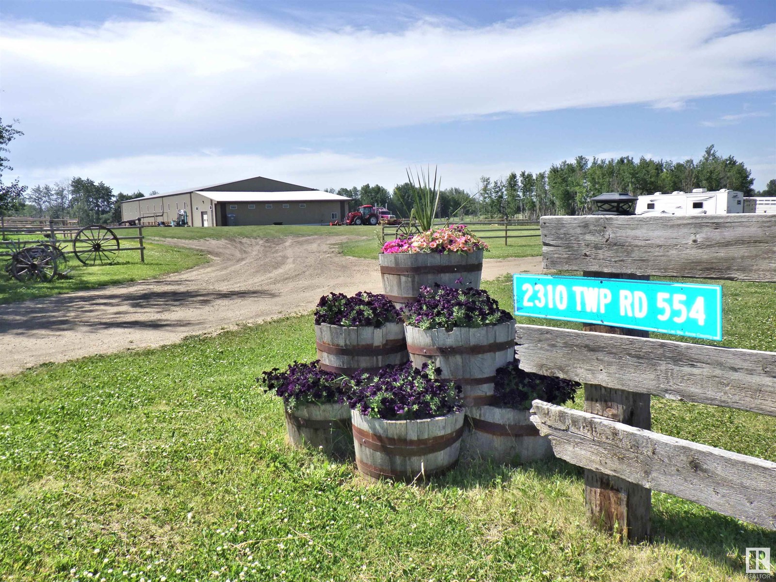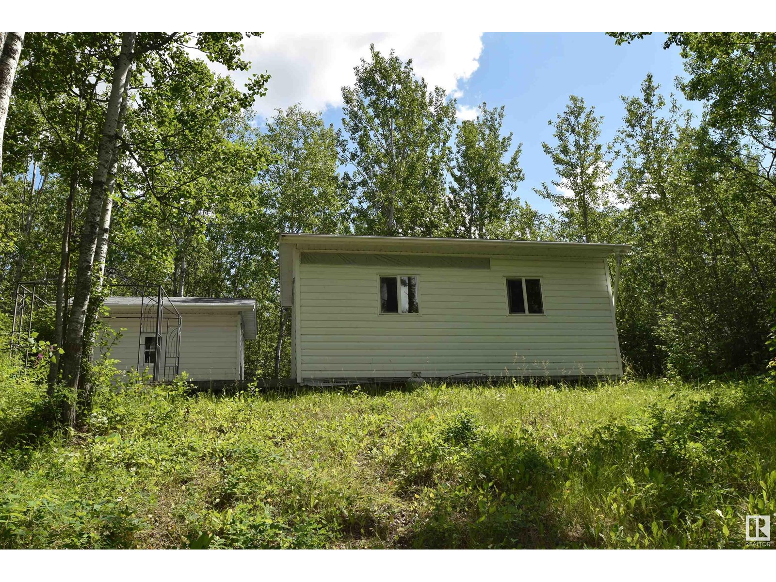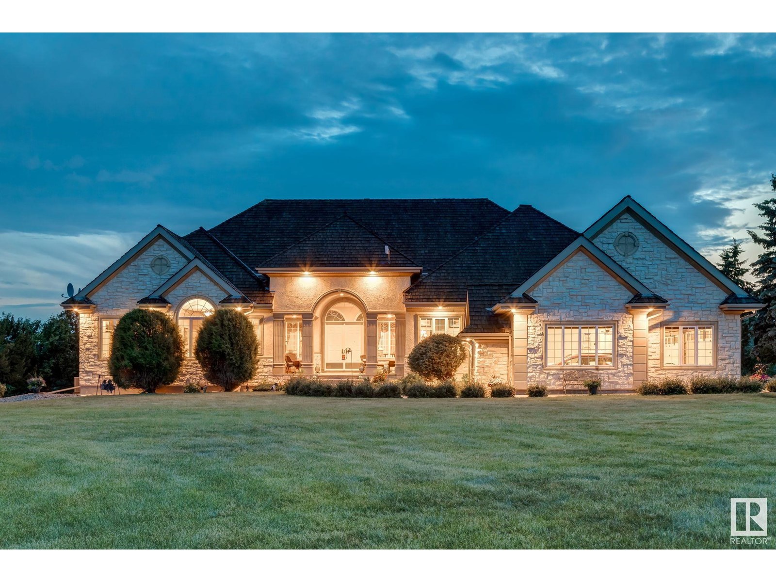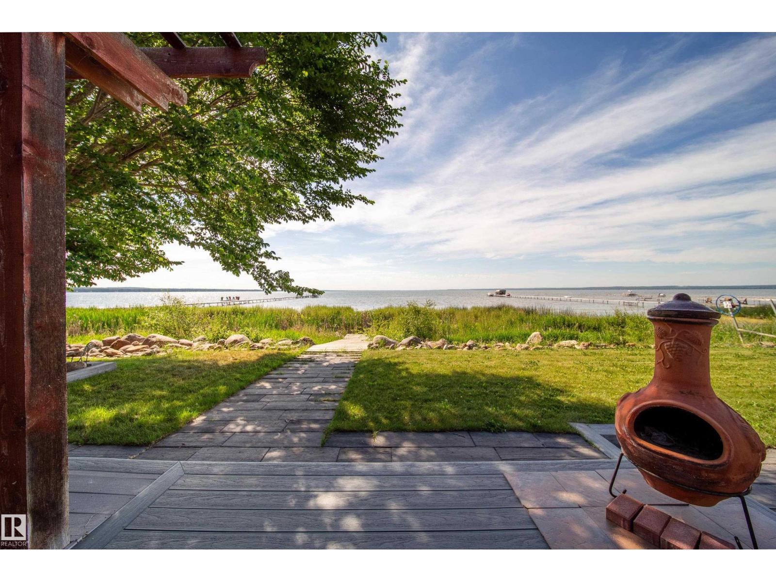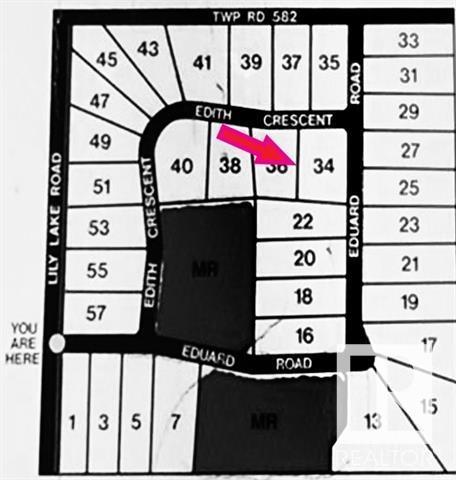#17 61112 Highway 855
Rural Smoky Lake County, Alberta
Enjoy the Good Life All Year Round! – This 1,376 sq ft bungalow sits on 4.9 acres, just minutes from Hanmore lake. The home boasts a spacious country kitchen with 12.5-ft ceilings and abundant cabinetry. Upgrades include a newer boiler system, on-demand hot water, iron entrance gate, star link receiver (wifi & internet) covered woodshed and new eaves. Offering 3 bedrooms, a full bath, and a spacious dining area, it’s perfect for family living. Enjoy morning coffee on the sun-filled deck listening to the soft rustle of leaves and the distant chirping of birds. For your guests or family - 2 new RV parking pads with additional plug-in - ideal for outdoor enthusiasts! Located near major highways providing easy access. Just 11 miles from Smoky Lake, with a hospital, school, and a thriving downtown. Enjoy nearby lakes, outdoor activities, and country charm—all with modern conveniences. A great opportunity to own a peaceful rural retreat with access to key amenities - your country retreat escape awaits! (id:62055)
RE/MAX Real Estate
#3 55209 Rr 35
Rural Lac Ste. Anne County, Alberta
AMAZING VALUE. Dream property one mile away from Lac St. Anne Lake. 40.03 acres mostly treed very private. Parcel already has a gate and driveway development. Great location close to highway 43 and Ross Haven. Build a cabin , build a house or make a recreational area. Close to the lake which has great all year round fishing. Vendor financing available (id:62055)
Exp Realty
51108 Rge Road 265
Rural Parkland County, Alberta
40 Acres, rolling open land. Ideal site for your Estate Home or Hobby Farm. Great open rolling meadows, good soil suitable for Market Garden or good pasture to keep a few horses'. This property has COUNTY APPROVAL for a 12 Lot (2-acre parcels) re-subdivision, all ready to go to the next development step. The sellers would consider a PARTNERSHIP ARRANGEMENT with a HOME BUILDER to complete the development. This property is just a short 20 minute drive to west Edmonton or about the same to the International Airport. Devon is 5 minutes across the river. This area is in the Graminia Community School Area(k to 9), school is 2 km's west. (id:62055)
RE/MAX Excellence
305 3 St
Rural Lac Ste. Anne County, Alberta
Welcome to your YEAR ROUND escape in the charming Village of Ross Haven. This bright, MODERN 5 bedroom, 2 bath home offers the perfect blend of comfort, space and lifestyle for families or retirees with room for many visitors. With a spacious open layout, HUGE WINDOWS and a massive kitchen complete with spacious island, it’s made for hosting and soaking in lake life. Sip your drink on the west-facing deck or play lawn games on the largest PUBLIC GREEN SPACE in the village, backing your property, completely maintained for you to enjoy without the work! Live where neighbours feel like family, where kids can ride bikes safely and where summer is filled with community events and days on the water. Low-maintenance landscaping means more time enjoying paddleboarding or gathering at the community dock. PEACEFUL, PRIVATE AND MOVE-IN-READY, all just steps from the lake! Other perks include in-floor heating, metal roof, room to build a garage, newly drilled well and option to connect to the municipal sewer. (id:62055)
Schmidt Realty Group Inc
#553 461032 Hwy 13
Rural Wetaskiwin County, Alberta
Welcome to Sunset Bay on the SE. shores of Buck Lake. This fully established half acre lot is landscaped and surrounded by mature trees for ultimate privacy. The lot is backing onto the environmental reserve on the lakeside. It is fully serviced with a drilled well (artisan), power and a 2,000 gallon septic holding tank, plumed to the RV. The seller is offering the 2007, 31 ft. Denali 5th Wheel (fully stocked with dishes, pots & pans). 16’X24’ lakeside deck with privacy screens, and a 12’X24’ shed as well as a smaller shed. Down by the lakeshore you will find the boat launch and community docks with a personal boat slip. There is also a community lot with children’s play centre and a picnic area. Buck Lake is known for great fishing, but the fun does not have end there. Enjoy water sports, quadding and snowmobiling in the winter. Check out this TURN KEY property, pack your bags and come and have fun! (id:62055)
More Real Estate
5 Islandview Road Lac La Biche Lake
Rural Lac La Biche County, Alberta
0.76 ACRE LAKEFRONT LOT ON LAC LA BICHE LAKE! Whether you're looking for fishing, boating, quadding, skidooing or just relaxing away from the city this property has loads of potential. This treed lot has the perfect mix or privacy and proximity! Enjoy the convenience of paved roads the whole way as well as power & gas at the property line! This property is located approximately half way between Fort McMurray and Edmonton as well as only 20 minutes from Lac La Biche for all the amenities you'd need! Don't miss out on this great property! (id:62055)
Maxwell Progressive
184006 Twp Rd 680
Rural Athabasca County, Alberta
Looking for property in Alberta. Here is a great vacant pallete for you to build your dream home or just have a place to put your camper! Offering 4 acres to call your own. Lovely mature spruce trees with a boreal forest mix and cleared area. its pretty much ready for you to get started! Or just simply have a place to escape! Located just 15 minutes from Alpac and 5 min from Grassland, 2 hours to Edmonton 2.5 hours from Fort McMurray. Not often you will find vacant land of this perfect size! (id:62055)
Sterling Real Estate
2310 Twp Road 554
Rural Lac Ste. Anne County, Alberta
This is it! You have just found the ultimate Equine setup! 40 minutes West of Edmonton. Set on 120 acres bordering Toad Lake, this ranch/farm features a beautiful 1520 sq. ft. 3 bed, 2 bath modular with huge deck and concrete patio already set up for a hot tub. Property includes a massive 80' x 200' riding arena with an attached heated 36' x 80' barn with washroom, laundry, tack room, stalls and wash down area. Property has extensive metal horse/cattle handling systems, 140' diameter round pen with 6 sand base, water systems, fences, pasture and 30 +/- acre hay field. Minutes from Onoway and Hwy 43. Giddyup! (id:62055)
RE/MAX Elite
#215 58532 Rng Rd 113
Rural St. Paul County, Alberta
Welcome to the serene subdivision of Lottie Lake, a hidden gem nestled amidst nature's tranquility. This unique property offers the ultimate private getaway with 2 charming bunkhouses, creating an inviting, cozy environment. The property harnesses solar power for convenience. Just a short distance from the boat launch, this well treed lot sets the stage for memorable lake adventures. The added presence of a community playground allows for family-friendly outdoor fun and exploration. Just 15 minutes from the amenities of St. Paul, including the St. Paul Golf Course & the Iron Horse Trail, this property balances peaceful solitude with accessible conveniences. If you're looking for a weekend hideaway or a serene place to call home in the future, this property at Lottie Lake offers an unparalleled invitation to relax, recharge, and immerse oneself in the beauty of nature. (id:62055)
Century 21 Poirier Real Estate
23362 Twp Road 490
Rural Leduc County, Alberta
A truly exceptional offering—this timeless country estate rests on 80 rolling acres in the heart of Leduc County. Gated & fully fenced, with a tree-lined drive that leads past sweeping pastoral views & endless Alberta skies, this is where elegance meets quiet country sophistication. The custom-built Heredity Homes residence offers over 8,500 sq ft of beautifully developed space with cherrywood floors, soaring ceilings, & a layout designed for connection & comfort. The chef’s kitchen is equipped with Sub-Zero & Miele appliances, rich granite counters, & full-height cabinetry—seamlessly flowing into the breakfast nook, formal dining, & cozy family room with fireplace. The main floor hosts 3 bedrooms with W/I closets & ensuites, including a serene primary suite with French doors to the deck & spa-like bath. Downstairs, the walkout level impresses with a double staircase, theatre, gym, rec space, 2 bedrooms, & full-height windows. A 3,200+ sq ft shop with private suite adds endless potential. (id:62055)
Real Broker
103 Argentia Be Se
Rural Wetaskiwin County, Alberta
Lakefront Bungalow Retreat at Pigeon Lake!Enjoy year-round serenity in this beautifully upgraded lakefront property with stunning water views & a natural shoreline.Thoughtfully designed for comfort,relaxation & entertaining.This charming bungalow is the perfect escape for your weekend retreat or forever home that easily sleeps 10. Featuring an open-concept,vaulted ceilings & textured walls,solid pine cabinets, baseboards,beams & ceilings.Granite countertops throughout with upgraded finishes & engineered hardwood flooring.Attached double heated garage with infloor heating. A detached spacious 357sqft guesthouse with 3-piece bathroom & a single attached heated garage. Over 80K in professional landscaping for low-maintenance living,composite decking & concrete landscaping blocks.Cement board siding & shingles 2 years old. Packed with first class amenities:Boating,Fishing,18 Hole Golf Course,Playgrounds,Registered Kids Camps,Sailing Club,nearby restaurants & groceries. Some pictures virtually staged. (id:62055)
Maxwell Progressive
58121 Lily Lake- 34 Edith Rd
Rural Sturgeon County, Alberta
Affordable land~ Great location to build your new home~ Enjoy the freedom and seclusion of acreage living on this huge 3.27-acre corner lot in Braun Village~ Power and Gas at property line~ Short 15 min commute to Bon Accord and Gibbons-~35 Mins to Edmonton. Priced right! (id:62055)
Royal LePage Arteam Realty


