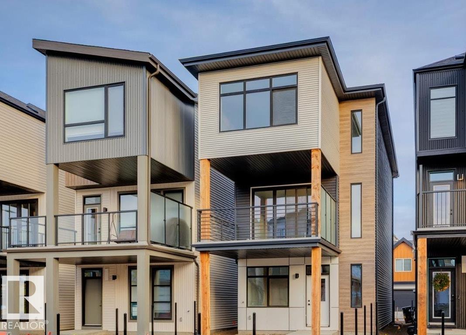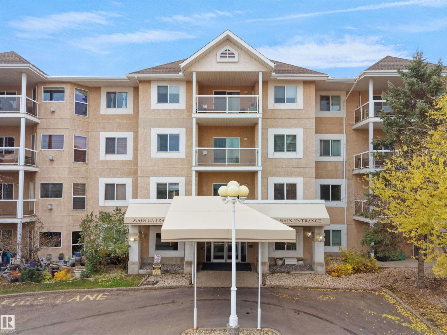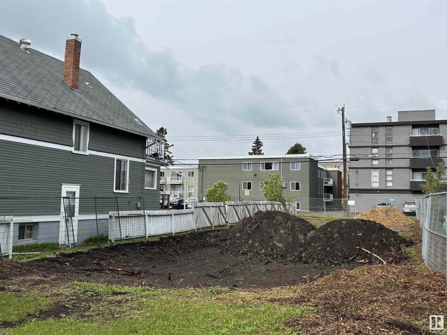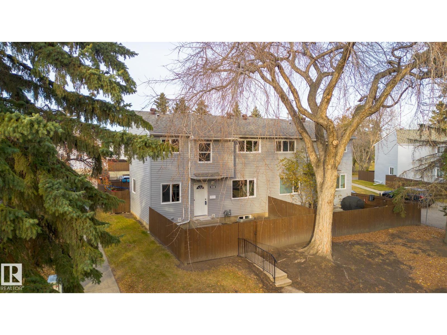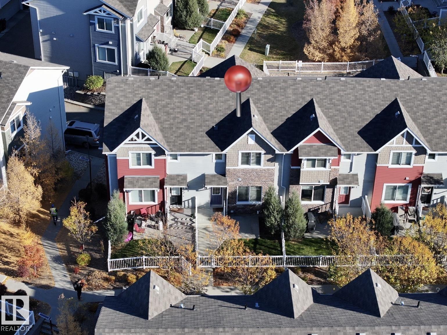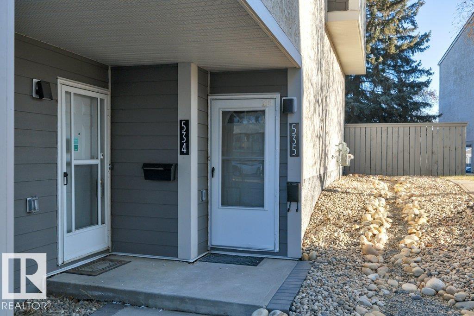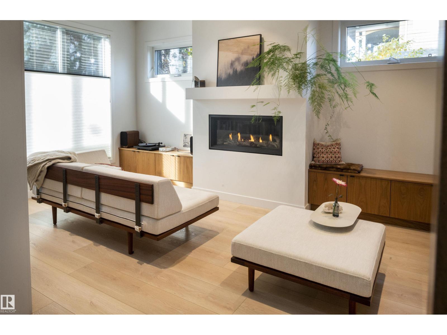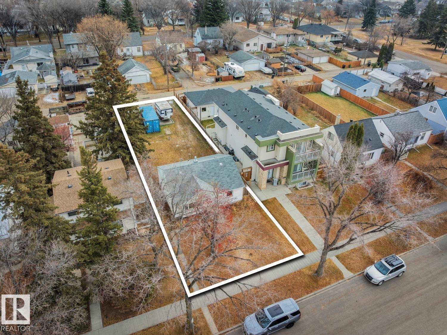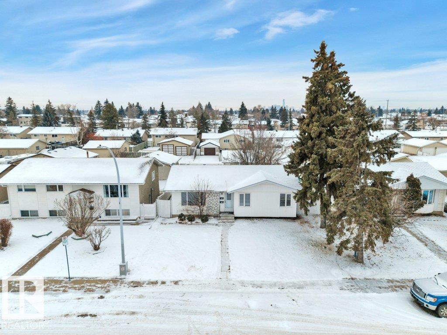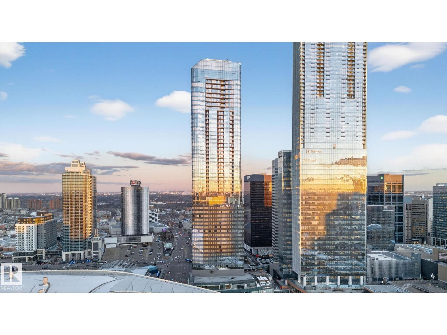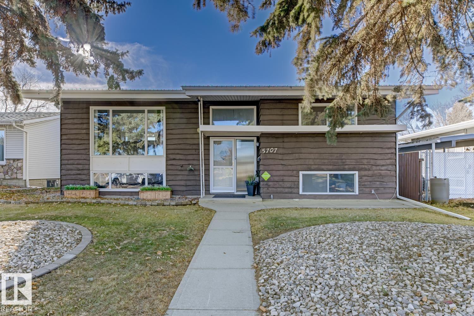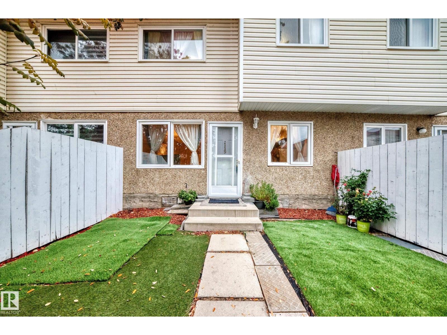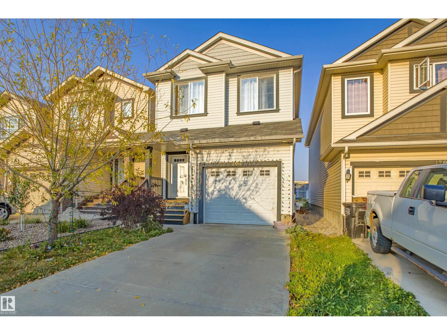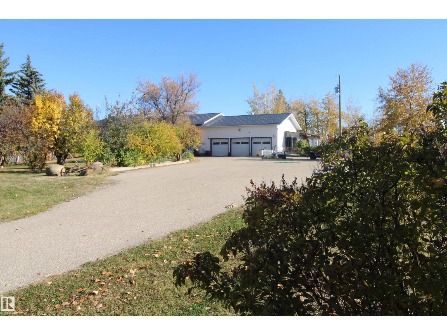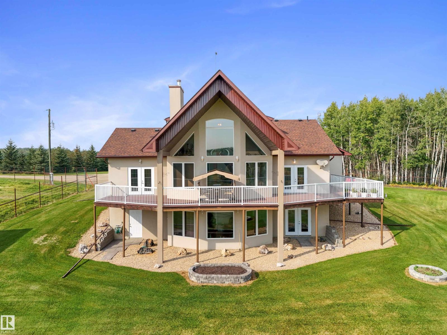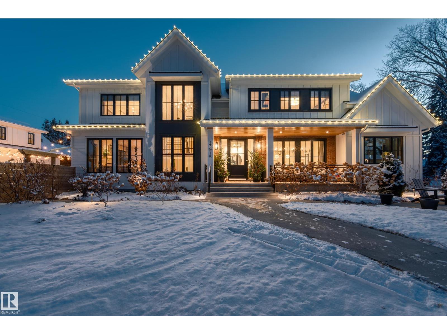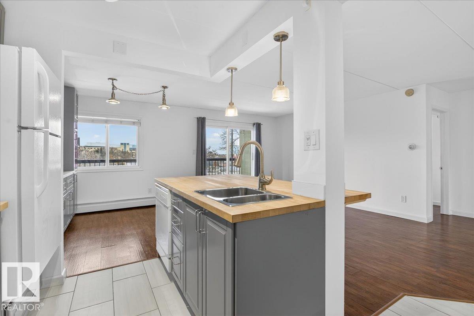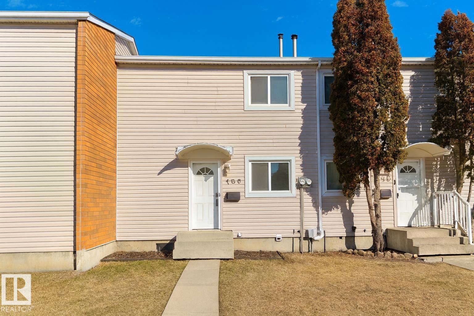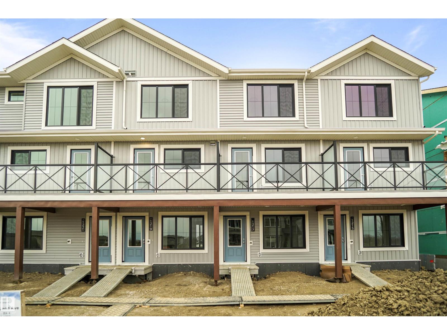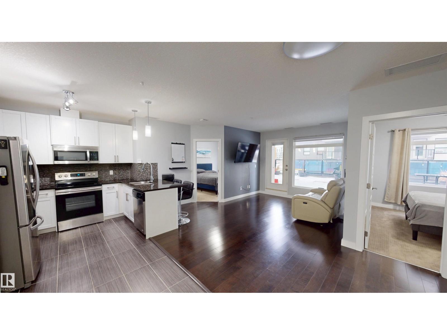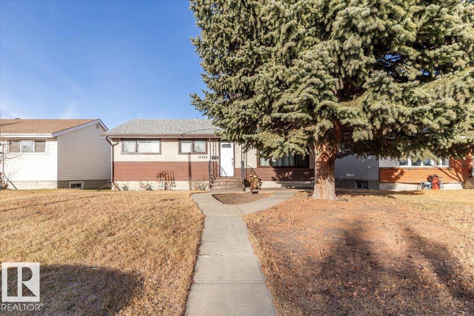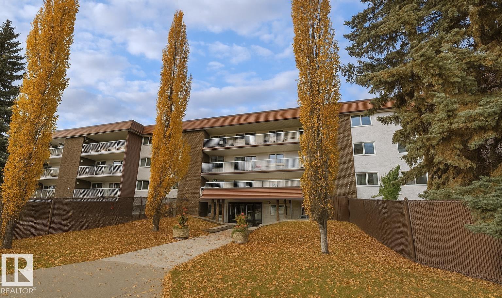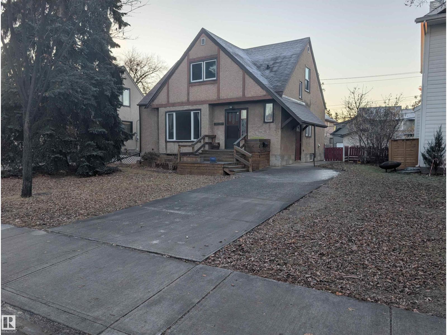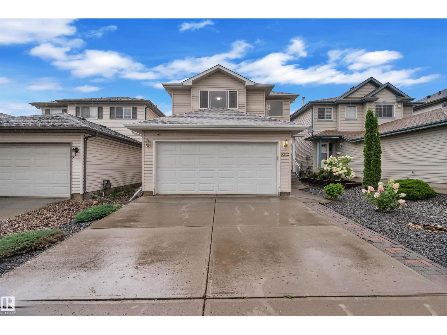7513 Klapstein Link Li Sw
Edmonton, Alberta
IMMEDIATE POSSESSION AVAILABLE! Welcome to the Entertain 3 Storey by Cantiro Homes! A stunning 1806 sq ft single family home thoughtfully crafted for those who love to host and create unforgettable experiences. This innovative 3 storey design offers 3 finished floors of functional above ground living space. Flooded with natural light thanks to floor-to-ceiling windows on every level, the home also boasts an expansive 2nd level outdoor lounge perfect for entertaining. Enjoy the added luxury of a cozy fireplace, elegant glass railings, and a sleek Westcoast exterior. A double car rear-attached garage, fully landscaped and fenced front yard and huge balcony. Best of all, there are no condo fees, keeping your living experience low-maintenance and worry free. Discover the next level of stylish, guest focused living in the Entertain series. Photos are representative. (id:62055)
Bode
#102 10511 42 Av Nw
Edmonton, Alberta
Welcome to this well-maintained 2-bed, 2-bath main floor condo offering 1125 sq ft of comfortable living in the desirable Rideau Park community. The bright living room features a cozy corner fireplace, a large window, and access to a private patio — perfect for relaxing or hosting. The kitchen is equipped with stainless-steel appliances including a double-door refrigerator, ample cabinetry, and its own window for added natural light, complemented by an adjacent dining area. The spacious primary bedroom includes a walk-in closet and 3-piece ensuite, while the second bedroom is conveniently located near the 4-piece bath. Enjoy the ease of in-suite laundry and the added benefit of secure underground parking (tandem) with storage. Building amenities include a fitness room and social room. Close to Southgate Mall, public transit (including LRT), schools, parks, restaurants, and quick access to Whitemud Drive — this location offers the perfect balance of comfort and convenience. (id:62055)
Save Max Edge
11344 123 St Nw
Edmonton, Alberta
Welcome to Ingelwood, one of Edmonton's sought-after neighborhoods! Here's your chance to secure a prime lot in this highly desirable area. Measuring an impressive 33 by 150, this spacious lot offers endless possibilities for redevelopment, and is not a skinny. Embrace the convenience of this location, surrounded by an array of amenities, parks, schools, and easy access to transportation. Don't miss out on this rare opportunity to make your mark in Ingelwood! (id:62055)
Cir Realty
5446 144b Av Nw
Edmonton, Alberta
Move-In Ready & Fully Renovated! This beautifully updated 3-bedroom, 1.5-bath townhouse offers modern finishes and effortless living. Enjoy a bright, open living room ideal for hosting family and friends, and cook with confidence in the stylish, brand-new kitchen. With three comfortable bedrooms and a fully finished basement, this home provides excellent space for a growing family or those needing a home office or recreation area. Step outside to a sunny, south-facing fenced yard, perfect for relaxing or summer BBQs. Located in the desirable neighborhood of Casselman, you’ll love the convenience of being close to Manning Town Centre, Costco, Safeway, Superstore, and the expansive McLeod Park and Community League facilities. This well-managed complex boasts a strong reserve fund and planned improvements to common areas, making it ideal for first-time buyers and young professionals. With quick access to Yellowhead Trail, Anthony Henday Drive, and transit, commuting around Edmonton is simple and efficient. (id:62055)
The E Group Real Estate
#103 655 Tamarack Rd Nw
Edmonton, Alberta
This beautifully maintained 3-bedroom, 2.5-bathroom townhouse blends comfort and convenience. Step inside to find a spacious layout with a separated living area, ideal for entertaining or relaxing in privacy, while the kitchen offers ample space for cooking and casual dining. Freshly painted throughout, this home feels bright, clean, and modern. The updated garage provides added functionality and storage, while the brand-new water tank ensures efficiency and peace of mind. Upstairs, you'll find three well-sized bedrooms, including a primary suite with its own en-suite bathroom. With 2.5 bathrooms in total, there’s plenty of room for family and guests alike. Shopping, coffee shops, walking trails and more all just steps away. (id:62055)
Royal LePage Arteam Realty
535 Willow Co Nw
Edmonton, Alberta
LOCATION! LOCATION! Welcome to this beautifully upgraded 900+ sq. ft. townhouse featuring modern finishes throughout and a spacious backyard. The main floor offers a spacious tiled entryway leading into an open-concept living and dining area with engineered laminate flooring and a stone-surround fireplace. Enjoy the elegant flat ceiling with LED lighting, 6 baseboards, and neutral modern décor throughout. The kitchen has been fully updated with brand-new high-end cabinets, quartz countertops, porcelain tile backsplash, and stainless steel appliances. Upstairs features two generous bedrooms with custom mirrored closets and a stunning 4-piece bathroom with vinyl plank flooring and upgraded finishes. The fully finished basement provides additional living space and includes a laundry area. This home is move-in ready, low maintenance, and has been tastefully updated from top to bottom — perfect for first-time buyers, downsizers, or investors alike. Nothing to do but move in and enjoy! (id:62055)
RE/MAX Excellence
11211 61 St Nw
Edmonton, Alberta
MODERN SCANDINAVIAN SANCTUARY steps from Ada Blvd in Highlands, Edmonton's most coveted riverside community! This custom-built Vida Nova Homes MASTERPIECE offers 4 bedrooms, 3.5 bathrooms & 1800+ sq ft of light-filled luxury. Walk to river valley trails, Highlands Golf Course, cafés, schools, and only 9 minutes downtown! Stunning open-concept design features white oak LPV flooring, floor-to-ceiling ladder bookcase, designer wood divider & extended walk-through pantry. Chef's kitchen has premium S/S appliances, wine fridge, QUARTZ countertops & seamless storage. Upstairs, there are 3 bedrooms including spa-like primary with a MASSIVE WIC & 5pc ensuite, PLAYFUL LOFT NET, UPSTAIRS LAUNDRY & 4pc bath. Basement: high-end epoxy flooring, 4th bed/office & abundant storage. Double detached garage with INNER BAY DOOR. Move-in ready with premium finishes, natural light & timeless Scandi elegance. Investment-grade infill in Edmonton's fastest-growing luxury market! TOO MANY UPGRADES TO LIST! COME SEE FOR YOURSELF! (id:62055)
Real Broker
12127 107 St Nw
Edmonton, Alberta
Westwood - Incredible opportunity for Land Development/Holding/Rental Property - just steps away from NAIT – the perfect location for redevelopment! This excellent rental property has seen many upgrades throughout the years. Encompassing 744sqft on the main floor & 734sqft in the basement (573sqft finished space) - 3 bedrooms (2 plus 1), 2–4-piece bathrooms - electrical for stove in basement & sink for easy 2nd kitchen set up – first-time buyers or investor – this is the home for you! The lot is 42ft x 150ft - 6292sqft lot with many possibilities for development. Upgrades - New Attic Insulation, New Hot Water Tank, New Sump Pump, Backwater value, New Plumbing & Renovated Bathrooms. (id:62055)
RE/MAX River City
8915 138 Av Nw
Edmonton, Alberta
Welcome to this great opportunity to own a just over 1170 square feet bungalow with a fully LEGAL SUITE in the basement, located in the heart of the family community of Northmount (Edmonton). So many options with you renting out both units, or live in one and rent out the other, or even live in both units if needed. Park on the street, in one of the 2 outdoor stalls in the back, or in the Oversized double detached garage. The main level is 1170 square feet, it has full kitchen, dining, living room, primary bedroom, 2 more bedrooms, a 5-piece bath and main floor laundry. The basement suite has 1037 square feet of living space and has it's own entrance, kitchen, dining, living room, a primary bedroom with walk in closet and 4-piece ensuite, a good size 2nd bedroom, another 4-bathrooom, utility room with 2 furnaces, storage room, and in suite laundry. Backyard is massive with lots of room for everyone. Close to Shopping, Schools, transit, golfing, swimming, parks, and so much more! (id:62055)
RE/MAX Real Estate
Triurban Inc
#4206 10360 102 St Nw
Edmonton, Alberta
Welcome to THE LEGENDS PRIVATE RESIDENCE, where LUXURY, LIFESTYLE & LOCATION merge in Edmonton’s most iconic high-rise. Perched high above the ICE DISTRICT, this WEST-FACING CORNER SUITE showcases FLOOR-TO-CEILING WRAP-AROUND WINDOWS, incredible SUNSET VIEWS, and DIRECT PEDWAY ACCESS to Rogers Place, City Market Mall, dining, shopping, and year-round entertainment. Inside, enjoy OPEN-CONCEPT LIVING, elegant finishes, TWO SPACIOUS BEDROOMS WITH SPA-INSPIRED ENSUITES, plus a versatile DEN for your office or quiet retreat. Step out onto TWO PRIVATE BALCONIES to take in the skyline. FURNISHINGS INCLUDED! Residents enjoy WORLD-CLASS AMENITIES: indoor POOL, HOT TUB, multiple LOUNGES, chic PARTY ROOMS, private OUTDOOR PATIOS, secure entry, and exclusive access to ARCHETYPE FITNESS. This is DOWNTOWN LUXURY LIVING at its finest. (id:62055)
Exp Realty
5707 89 Av Nw
Edmonton, Alberta
Welcome to this updated and well maintained bi-level in the desirable Kenilworth! The main floor features high ceilings with loads of natural light. A large family room and dining space are perfect for entertaining. The kitchen offers new appliances with ample counter space. 2 bedrooms and a 4 piece bathroom finish off the main floor. The fully finished basement includes a large rec room, two additional bedrooms, a full bathroom and laundry. Step outside to your south facing backyard with a two-tier deck and ample fenced green space. The oversized double garage is heated and insulated, with bonus rear parking for multiple vehicles. Located near schools, shopping and more, look no further! (id:62055)
Maxwell Devonshire Realty
#119 16340 109 St Nw
Edmonton, Alberta
Tucked away in the Castlewoods condominium complex within the Lorelei community, this freshly updated NO CARPET 3-bedroom townhouse is ready to welcome its next family. The bright and inviting main floor features a spacious living room, a generous kitchen with ample cabinetry, a dining area, and a convenient 2-piece bathroom. Upstairs, you’ll find upgraded flooring, a primary bedroom with an impressive vaulted ceiling, two additional bedrooms, and a 4-piece bathroom. The partially finished basement offers a laundry area and plenty of room for storage. This well-managed property includes heat and water/sewer in the monthly condo fees for added peace of mind. Ideally located across from a daycare, just half a block from Mary Butterworth School, and one block from Bishop Savaryn French Immersion School, with public transit nearby. (id:62055)
One Percent Realty
17091 38 Street Nw
Edmonton, Alberta
Welcome to this 2-storey home in Cy Becker with over 1400 sq ft above grade. This 3 bedroom, 2.5 bath property offers a thoughtful layout with hardwood flooring, a bright open-concept living area, and a kitchen featuring quartz counters, stainless steel appliances, and a convenient pantry. Upstairs, the primary suite includes a walk-in closet and 4-pc ensuite, along with two additional bedrooms and a full bath. The unfinished basement provides ample storage or future development potential. Outside, enjoy a single attached garage and a partly fenced backyard. Built in 2016, this home is situated near parks, schools, and major routes. (id:62055)
Real Broker
53021 Rge Road 73
Rural Parkland County, Alberta
The country home that checks every box. Set on 5 peaceful, tree-lined acres just minutes from Entwistle, this modern homestead offers over 4,500 sq ft of finished space with 5 bedrooms, 3 baths, and dual living areas ideal for a multi-generational family or home-based business. Sunlight fills the 14 × 20 sunroom and spills onto an 800 sq ft deck with wheelchair-accessible ramp. Downstairs, in-floor heat, a second kitchen, and full-height windows create a private, comfortable suite for parents, grown kids, or guests. The paved driveway — a rare country luxury — leads to a 32 × 36 ft heated garage with 12-ft ceilings and a sunny greenhouse on its south wall. There’s room for RVs, toys, or contracting equipment while leaving open yard for livestock or gardens. Though the décor awaits your personal touch, this home’s solid bones, metal roof, reliable mechanicals, and thoughtful layout promise lasting value. A rare blend of family, freedom, and function — your modern homestead for the future. (id:62055)
Real Broker
49215 Hwy 759
Rural Brazeau County, Alberta
Stunning 134-acre game farm, meticulously maintained and designed for the serious outdoorsman. ADDIONAL 245.7 ACRES GRAZING LEASE INCLUDED! Fenced, with a barn specifically built for elk, 3 auto waterers and cross fenced, this property offers everything for a premier operation. Custom-built 2011, 1.5-story home is flooded with natural south-facing light. Large A-framed windows showcase a breathtaking rolling valley & stream views. A spiral staircase competes with the gas fireplace as the focal point of the open main floor which leads to an exclusive upper-level primary bedroom with ensuite and walk-in closet. The kitchen/dining/livingrooms are all on the main level, as well as bedroom with garden door to deck, a full bath and laundry room. The lowest level features two additional bedrooms and a spacious, curved shaped, bonus room. Designed for Alberta winters with two furnaces-natural gas and a wood-burning backup. A huge 40x80 shop includes a 40x20 fully equipped 2 level apartment, and double carport. (id:62055)
RE/MAX Vision Realty
13915 104 Av Nw
Edmonton, Alberta
Experience luxury living in this 4300+ sqft custom FC Developments home in prestigious Glenora. Crafted in 2021, this 5-bed + main floor den/flex space blends modern elegance with exceptional upgrades. The gourmet chef’s kitchen impresses with Sub-Zero side-by-side fridge & freezer, Wolf gas range with custom knobs, double drink drawers, and a stunning Calacatta Gold polished quartz island. Enjoy a deluxe Sonos sound system inside and out. The corner lot offers a private, fully landscaped oasis with 90+ trees/plants on drip lines, and irrigation system. The lower level is built for entertaining with a wet bar, extra fridge, gym, storage and heated floors. Retreat to a luxurious primary with steam shower and heated ensuite flooring. Additional features include laundry on both levels, reverse osmosis filtration, central A/C, and a heated 3-car oversized garage with bathroom and ready to finish upper level, to name a few! A home built with care, warmth and the perfect space to create a lifetime of memories. (id:62055)
RE/MAX River City
#403 11026 106 St Nw
Edmonton, Alberta
Discover this bright and very well-kept top-floor 1-bedroom condo offering an impressive downtown view from its spacious east-facing balcony. Just half a block to the LRT and moments from the Royal Alexandra, Kingsway Mall, NAIT, and MacEwan, the location is unbeatable for students, retirees, or investors. The open living and dining area feels welcoming, and the suite includes all appliances—yes, even in-suite laundry and a parking spot. This rare concrete building provides excellent soundproofing, an elevator, and numerous upgrades including newer windows, balcony doors, roofing, and a modern exterior. A quiet, well-run building with quick possession available, this home is the perfect mix of comfort, convenience, and value. (id:62055)
One Percent Realty
180 Centennial Co Nw
Edmonton, Alberta
Discover this charming 3-bedroom townhouse in Centennial Court, featuring a spacious entrance that opens to a bright living room with patio doors to your private backyard, a beautiful and expanded kitchen with maple cabinets, and a dining area overlooking the yard; upstairs offers three generous bedrooms with laminate flooring and a freshly updated 4-piece bathroom with a new tub and paint, plus a partially finished basement with laundry and a bonus room perfect for an office or extra bedroom—all in a well-managed complex with low condo fees of only $203, making this home an exceptional value! (id:62055)
2% Realty Pro
22 Elizabeth Gd
Spruce Grove, Alberta
NO CONDO FEES and AMAZING VALUE! You read that right welcome to this brand new townhouse unit the “Gabriel” Built by StreetSide Developments and is located in one of Spruce Groves newest premier communities of Easton. With almost 1100 square Feet, it comes with front yard landscaping and a single over sized attached garage, this opportunity is perfect for a young family or young couple. Your main floor is complete with upgrade luxury Vinyl Plank flooring throughout the great room and the kitchen. The main entrance/ main floor has a good sized Den that can be also used as a bedroom, it also had a 2 piece bathroom. Highlighted in your new kitchen are upgraded cabinets, upgraded counter tops and a tile back splash. The upper level has 2 bedrooms and 2 full bathrooms. *** UNDER CONSTRUCTION , Photos used are from the same model previously built and this home will be complete with in the next 10-15 days colors and finishings may vary *** (id:62055)
Royal LePage Arteam Realty
#212 5151 Windermere Bv Sw
Edmonton, Alberta
Welcome to this modern 792 sq ft condo in the desirable Signature at Ambleside, featuring an incredible 630 sq ft outdoor patio—a truly rare find in condo living. Located just steps from The Currents of Windermere, you’ll enjoy easy access to great restaurants, shopping, a movie theatre, and beautiful walking trails right behind the building. Inside, the open-concept kitchen, dining, and living room create a bright and welcoming space. The smart layout separates the two bedrooms for extra privacy. The primary suite includes a walk-through closet and ensuite with a walk-in shower, while the second bedroom sits beside the main full bath and convenient in-suite laundry. From the living room, step onto your massive patio—perfect for outdoor dining, gardening, barbecues, games, or creating your own private lounge. The building offers excellent amenities including a gym, entertainment room with a pool table, and an outdoor gathering area ideal for parties. The unit also comes with one underground parking stall. (id:62055)
The Good Real Estate Company
10982 164 St Nw
Edmonton, Alberta
Beautiful fully updated 4-bedroom, 2-bathroom bungalow, ideally located on a spacious lot in a quiet and desirable area. The main floor features a seamless flow between the living, dining, and kitchen areas, filled with natural light from large windows. The modern updates highlight tasteful finishes, neutral tones, and quality craftsmanship throughout. Each of the four bedrooms is generously sized, providing plenty of space for family, guests, or a home office. Both bathrooms have been beautifully renovated with clean, contemporary design.The fully finished lower level adds extra living space. Outside, the large lot offers room to relax, garden, or entertain, and the detached double garage provides ample parking and storage. Move-in ready and close to schools, parks, shopping, and amenities, this is the perfect home. Shingles, insulation, plumbing, windows, furnace, hot water tank, concrete patio, garage door, and more completed within the last nine years. (id:62055)
RE/MAX Real Estate
#204 14810 51 Av Nw
Edmonton, Alberta
Welcome to Country Gardens, a desirable 40+ community offering resort-style living with a pool, hot tub, sauna, fitness area, private sun deck & community garden. Unit 204 is a spacious well maintained 2 bedroom +den, 2 bathroom home with 1457sf of bright south-facing living space. Enjoy the carefree lifestyle in this non-smoking, no-pet home shared w/only one neighbor per corridor. Upgrades within the most recent years include: furnace, A/C, paint, flooring, kitchen (newer appliances, backsplash, cabinets, granite sinks), bathrooms, lighting & built-ins. Kitchen offers plenty of storage cabinets & prep counters. Oversized dining nook will seat 10. Living area w/direct access to balcony. Den is perfect for hobby studio/home office or 2nd lounge area. Condo fees include all utilities & 2 parking stalls. Prime location near parks, Whitemud, Fort Edmonton, River Valley trails & all servicing amenities Riverbend has to offer. A must-see in a vibrant, close-knit community! Furniture is negotiable with sale. (id:62055)
RE/MAX Elite
11507 72 Av Nw
Edmonton, Alberta
Visit the Listing Brokerage (and/or listing REALTOR®) website to obtain additional information. WELCOME TO THIS PERFECT FAMILY HOME IN BELGRAVIA! It is located ONE block from the playground, Elementary School and Community League. This fantastic property is the perfect location to raise a family, or walk to LRT and University of Alberta. Features and upgrade include 4 bedrooms upstairs, three and a half baths, an updated kitchen and a lovely south-facing yard. The main floor features a large living room, dining room, kitchen with stainless appliances and a main floor primary bedroom with a full bathroom. Upstairs you will find three bedrooms and a full bathroom. The basement is complete with a third full bathroom, rec room and a storage. The lot is 14.9 m wide by 36.3 m deep (approximately 5845 sqft) allowing for potential future redevelopment option (pending permit approval). (id:62055)
Honestdoor Inc
3212 29 Av Nw
Edmonton, Alberta
Freshly Renovated 4-Bedroom Gem in Silverberry! Welcome to your dream home in the heart of Silverberry! This beautifully renovated single-family residence offers over 1,500 sq ft of stylish, functional living space, perfect for growing families or anyone seeking comfort and convenience. Step inside to discover 4 spacious bedrooms and 3.5 modern bathrooms, designed with both elegance and practicality in mind. This gem also features a fully finished recreational basement that is open, yet cozy and warm. Nestled in a vibrant, family-friendly neighbourhood, you’ll love the proximity to a large playground and a well-equipped recreation centre — perfect for active lifestyles. Everyday essentials are just moments away, with shopping, gas stations, medical offices, salons, and K–12 schools all within easy reach. This home is also pet friendly! Whether you're hosting guests or enjoying a cozy night in, this home checks all the boxes. Don’t miss your chance to live in one of Silverberry’s most sought-after homes! (id:62055)
Exp Realty


