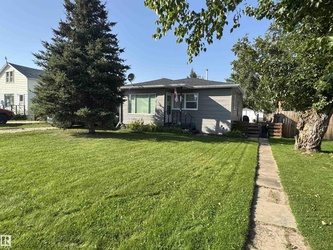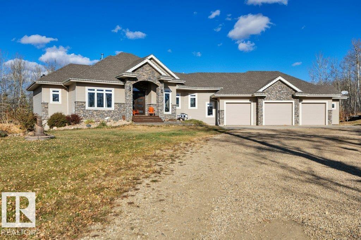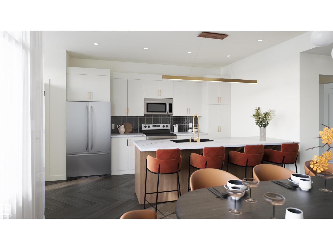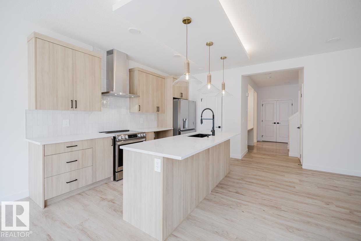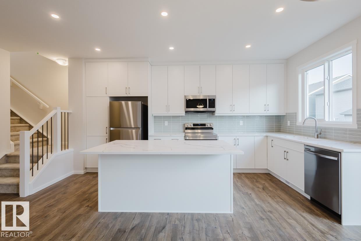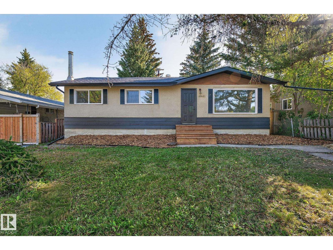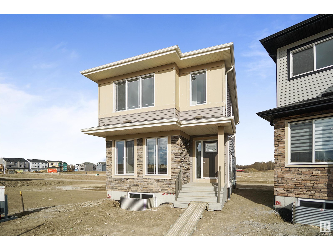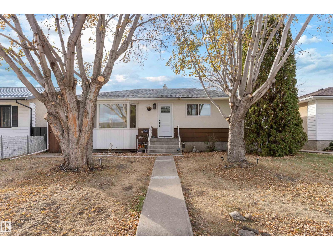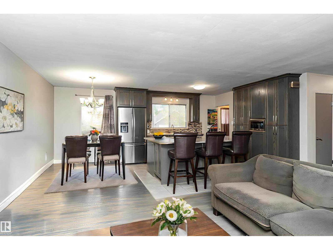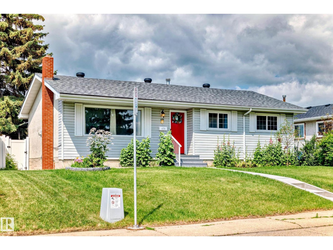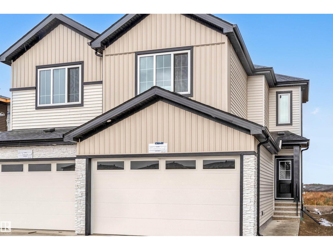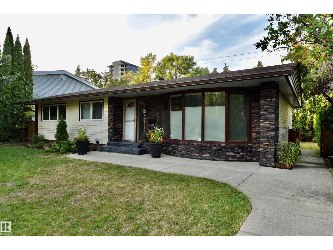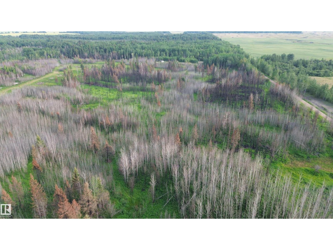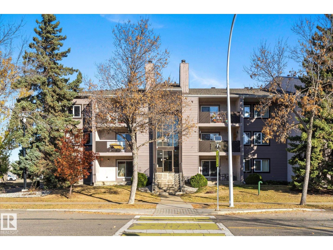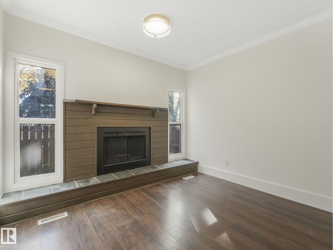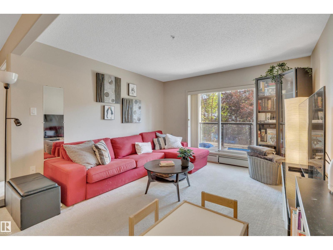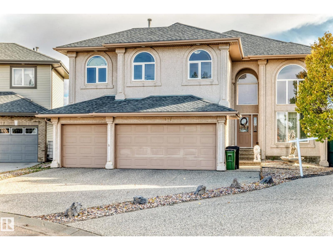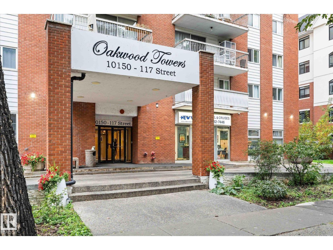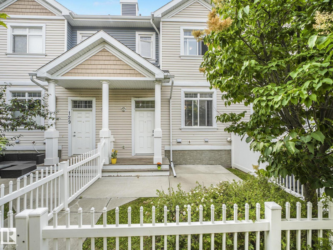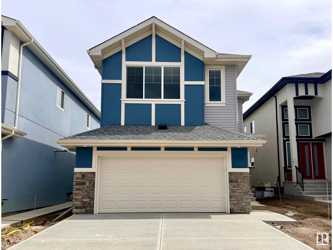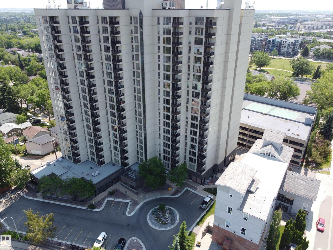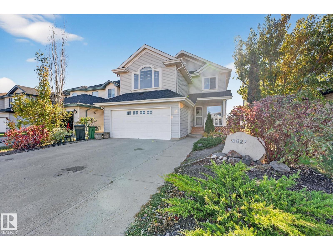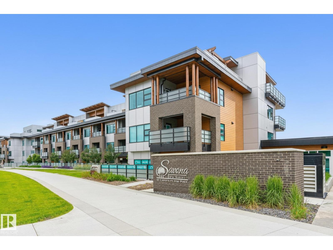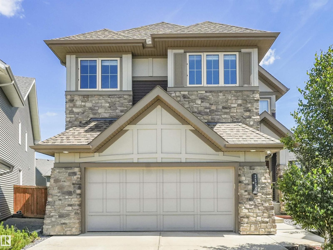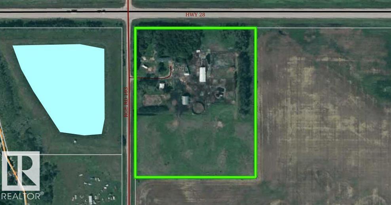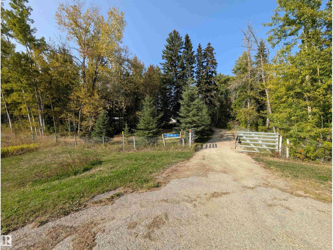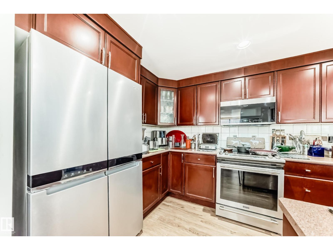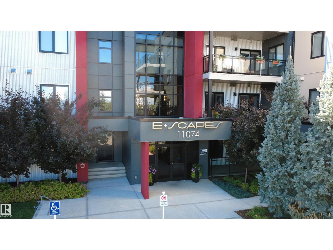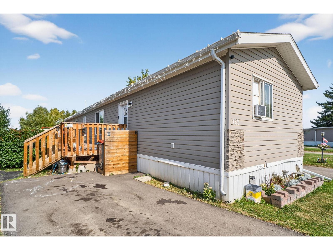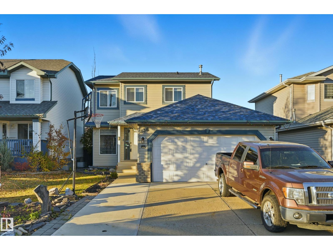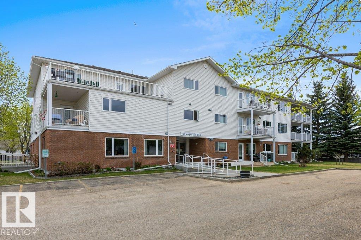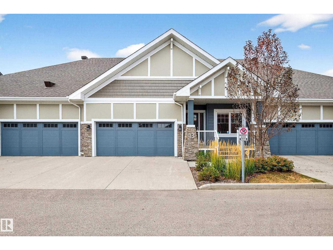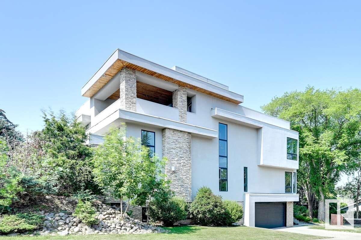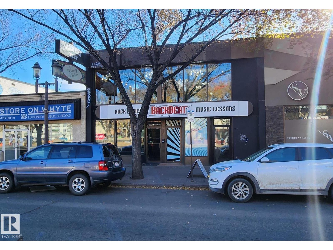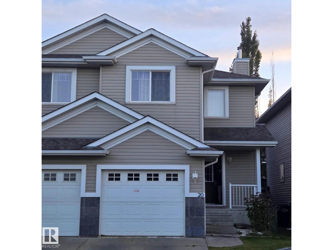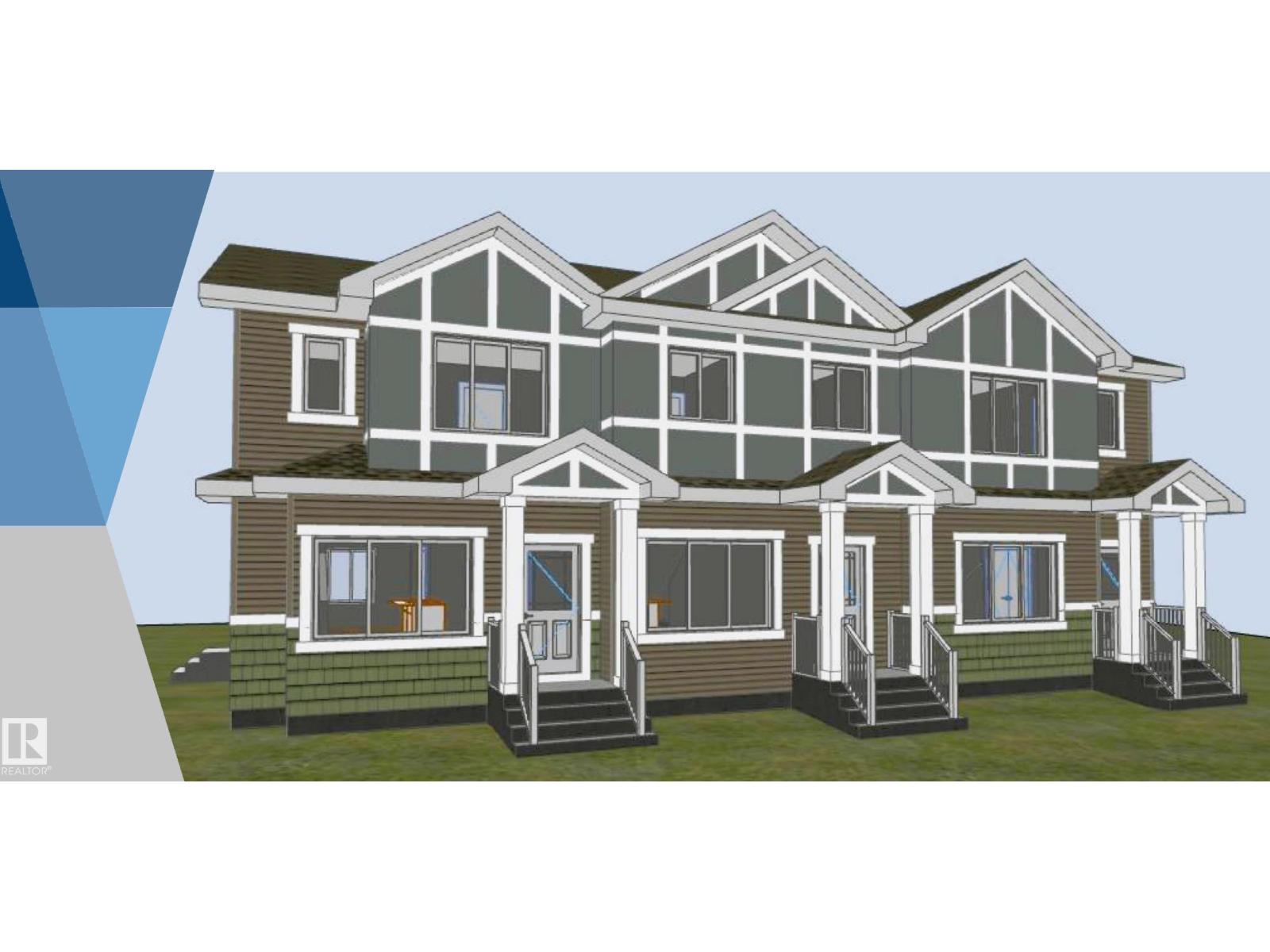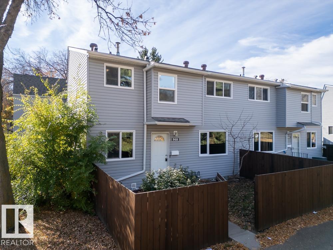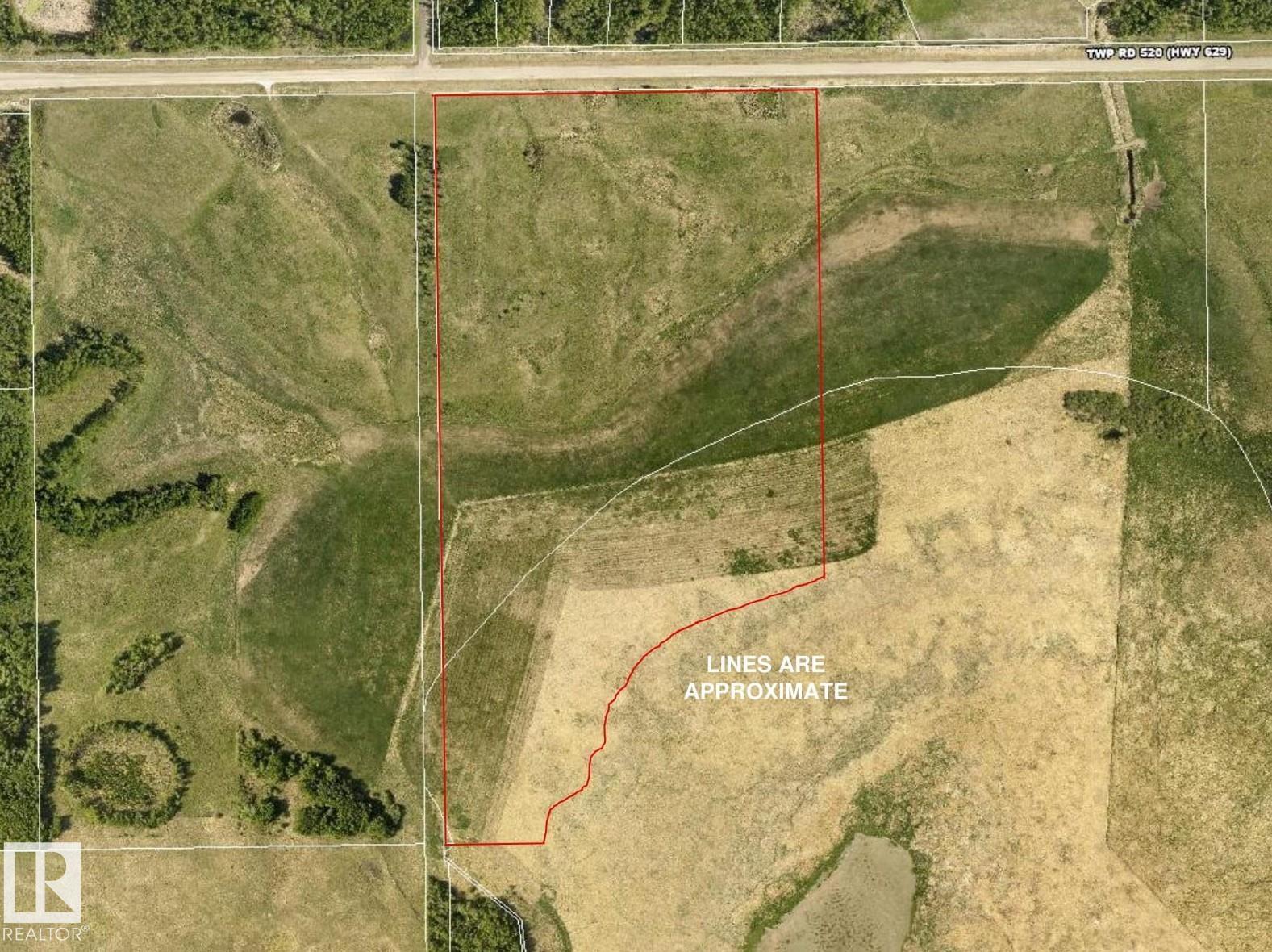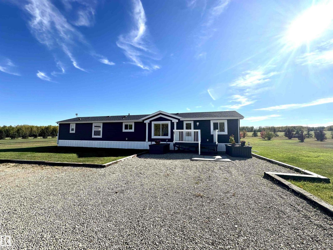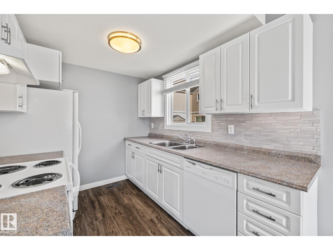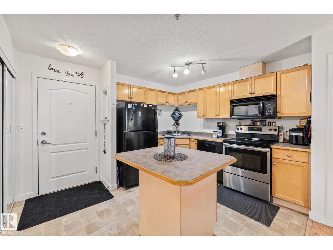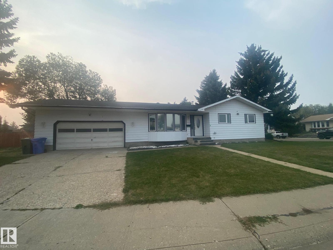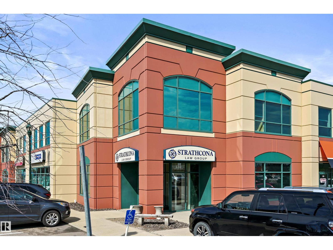5104 50 Av
Pickardville, Alberta
Welcome to this beautifully renovated 2-bedroom, 2-bath bungalow in the quiet community of Pickardville, just minutes from Westlock and an easy 40-minute drive to St. Albert or Edmonton’s west side. This one-level home features a stunning modern kitchen with a large island, newer appliances, and a bright open layout perfect for everyday living or entertaining. Recent upgrades include a high-efficiency furnace (Dec 2024), shingles (2017), hot water tank (2019), and custom gutter protectors, giving you peace of mind for years to come. The fenced backyard offers tons of space to build your dream garage, while the beautiful deck is the perfect spot to relax and enjoy the outdoors. With all the major updates complete, this move-in ready home is ideal whether you’re a first-time buyer, looking to downsize, or wanting a low-maintenance property in a welcoming community. (id:62055)
Exp Realty
121 Harvest Ridge Dr
Spruce Grove, Alberta
2018-built half duplex with attached double garage (19Wx24L, insulated) steps to walking trails & Atim Creek Natural Area in Harvest Ridge. This beautiful 1,600 square foot (plus full basement) home features central air conditioning, TOP FLOOR LAUNDRY room and a fantastic open floor plan. On the main level: 2-piece powder room, spacious living room, dining room with deck access and gourmet kitchen with granite counters, eat-up island and corner pantry. Upstairs: 2 full bathrooms and 3 bedrooms including the owner’ suite with walk-in closet and 4-piece ensuite. Finished basement with 4-piece bathroom and a large family room that is pre-wired with projector lines. Fantastic back yard; fully fenced, landscaped, deck, huge patio with gazebo & storage shed. No condo fees or HOA fees. Great location near schools, Tri Leisure Centre and easy access to Yellowhead Highway. Must see! (id:62055)
Royal LePage Noralta Real Estate
#146 50072 Range Road 205
Rural Camrose County, Alberta
ESCAPE TO TOTAL PRIVACY — SURROUNDED BY MATURE TREES with direct access to trails leading into the stunning Ministik Bird Sanctuary! This 2100sqft walkout bungalow sits on 5.5 acres and features an oversized heated triple garage with a pull-through bay. Offering over 3500 sq. ft. of upgraded living space, this 5 bed, 3.5 bath home blends comfort with luxury. The chef’s kitchen boasts granite counters, a large island, walk-through pantry, pro gas range, double wall ovens & SS appliances — perfect for entertaining. The dining area is wrapped in windows and opens to a covered deck with remote screens, ideal for summer evenings. The main floor features a cozy wood-burning fireplace, a stunning primary suite with walk-in closet & spa-like ensuite, plus a second bedroom or office. The fully finished basement has in-floor heat, 3 bedrooms, 2 baths, a family room with wet bar & 2nd wood-burning fireplace, gym, and cold room. Outside, a remote steel gate, garden & water feature complete this private retreat (id:62055)
Rimrock Real Estate
#45 16231 19 Av Sw
Edmonton, Alberta
Welcome to Essential Glenridding, where luxury living meets modern convenience! This stunning new 3-story condo features new designer finishes that will take your breath away. On the lower level, you'll find a convenient double attached garage. As you make your way upstairs, you'll be greeted by the open-concept main floor that offers a half bath, a walk-in pantry, and a private balcony perfect for hosting summer BBQs or relaxing after a long day. The kitchen features quartz countertops, waterline to fridge and upgraded cabinets. It's the perfect space to whip up your favourite meals. Head upstairs to discover a laundry room, full 4-piece bathroom, 2 large bedrooms, and a spacious master suite complete with a luxurious ensuite and its own private balcony, where you can enjoy your morning coffee. This home also comes with a generous $3,000 appliance allowance and full landscaping. Don't miss out! UNDER CONSTRUCTION! Photos are example of the plan, style, and appliances, actual build may vary. (id:62055)
Mozaic Realty Group
8219 Kiriak Lo Sw
Edmonton, Alberta
Experience the best in the community of Keswick! This stunning 2-story, single-family home offers spacious, open-concept living with modern finishes. The main floor features 9' ceilings and a half bath. The kitchen includes upgraded 42 cabinets, quartz countertops, pantry and convenient waterline to fridge. Upstairs, the house continues to impress with a bonus room, walk-in laundry room, full bath & 3 large bedrooms. The master is a true oasis, complete with 2 walk-in closets and luxurious ensuite with separate tub/shower and double sinks! Enjoy the comfort of this home with its oversized single attached garage, $3,000 appliance allowance, unfinished basement with painted floor, high-efficiency furnace, and triple-pane windows. Don't miss out on this incredible opportunity! UNDER CONSTRUCTION! Photos are representative of interior colours, floorplan and finishes, actual build may vary. Appliances NOT included. HOA TBD (id:62055)
Mozaic Realty Group
20409 16a Av Nw
Edmonton, Alberta
Brand New Home by Mattamy Homes in the master planned community Stillwater. This stunning FAIRVIEW detached home offers 3 bedrooms and 2 1/2 bathrooms. The open concept and inviting main floor features 9' ceilings, half bath, mudroom, a gourmet kitchen with included appliances, quartz countertops, waterline to fridge and a pantry. The gas BBQ line is an added bonus! Upstairs, you'll continue to be impressed with a bonus room, walk in laundry room, full bath, and 3 bedrooms. The master is a true oasis, complete with a walk-in closet and luxurious ensuite with double sinks and separate tub/shower! Enjoy the added benefits of this home with its double attached garage, side entrance, basement bathroom rough ins, and front yard landscaping. Enjoy access to amenities including a playground and close access to schools, shopping, commercial, and recreational facilities, sure to compliment your lifestyle! HOA fee. QUICK POSSESSION! First (2) photos are of interior colors, rest are of the plan. (id:62055)
Mozaic Realty Group
5419 48 St
Stony Plain, Alberta
Welcome to this beautifully reimagined contemporary home, nestled in the vibrant and growing community of Stony Plain, Alberta. Meticulously updated from top to bottom, this property effortlessly blends modern style with timeless charm, offering a fresh, clean, and bright living space that's ready for you to move right in. Every detail in this home has been thoughtfully curated—from the sleek finishes and contemporary design to the abundant natural light that floods each room, creating a warm and inviting atmosphere throughout. Whether you're entertaining guests or enjoying a quiet evening at home, this property provides the perfect setting for modern living. Enjoy the convenience of rear lane access and a location that truly can't be beat. You're just steps away from Stony Plain’s historic downtown district, where local charm meets community spirit. Wander through boutique shops, vibrant summer markets, and exciting seasonal events and celebrations that bring the heart of the town to life. (id:62055)
Exp Realty
1076 Mcleod Av
Spruce Grove, Alberta
Welcome to the Brooklyn built by the award-winning builder Pacesetter homes and is located in the heart of Easton. The Brooklyn model is 1,648 square feet and has a stunning floorplan with plenty of open space. Three bedrooms and two-and-a-half bathrooms are laid out to maximize functionality, making way for a spacious bonus room area, upstairs laundry, and an open to above staircase. The kitchen has an L-shaped design that includes a large island which is next to a sizeable nook and great room with stunning 3 panel windows. Close to all amenities and with in walking distance to the local parks and public transportation. This home also comes with a side separate entrance perfect for future legal suite development. It also has easy access to the Stony Plain Road and the Yellow head. *** Home is under construction and will be complete this November , the photos used are of the exact home recently built but colors may vary *** (id:62055)
Royal LePage Arteam Realty
5614 48a St
Vegreville, Alberta
SIMPLY IRRESISTIBLE! Every once in a while, a home comes on the market that can truly be described as turnkey. This is one of those homes. From top to bottom, this home has been lovingly upgraded & is ready for someone to make it their forever home. Upon entering, you will fall in love the endless natural light, modern appointments & excellent layout. Step in to the kitchen & be treated to BRAND NEW modern cabinetry w/ quartz countertops, stainless steel appliances & endless counter space. Upstairs also comes with 3 spacious bedrooms & a large 4-pc bath. Downstairs you will enjoy a MASSIVE family room, 2 more spacious bedrooms, another full bathroom & a large storage room. Step into the GIGANTIC backyard w/ plenty of room for all of your outdoor activities. Keep your cars warm all winter in the HEATED & INSULATED DOUBLE GARAGE & RV parking. Upgrades include: WINDOWS, ROOF, FURNACE, PLUMBING, A/C, ON-DEMAND HWT, KITCHEN, FLOORING, BATHROOMS, PAINT & FIXTURES! Enjoy all Vegreville has to offer moments away! (id:62055)
Maxwell Polaris
10619 149 St Nw
Edmonton, Alberta
Affordable gem in Grovenor! Set on a convenient service road with plenty of front parking plus a double detached garage. This bright, open home has been tastefully updated over the years, including a new fridge, new dishwasher, new hot water tank, and updated kitchen and bathroom. The spacious layout features a spacious kitchen with a huge island and stainless steel appliances, hardwood and tile flooring throughout, and two main-floor bedrooms. A separate entrance leads to a finished basement with a family room, laundry, storage, and space for a future bedroom and bath—perfect for a suite or extra living area. Outside, enjoy a large deck and large lot with room to grow. Steps to Grovenor School (Pre-K–6), close to Westminster IB Jr. High, and minutes to bus routes 912, 908 & 940X for easy downtown access. Near ravines, trails, and Glenora—this is an affordable home in one of Edmonton’s most desirable neighbourhoods! (id:62055)
Liv Real Estate
6308 144a Av Nw
Edmonton, Alberta
A 10 OUT OF 10 LOCATION!! Welcome to the amazing community of Mcleod. This home is a half block to Mcleod Park and all the schools, public transportation plus a short walk to Londenderry mall and M.E LaZerte high School. When you pull up you will find a very nice curb appeal with Vinyl siding, new sidewalk, shingles , front step and railing. Inside the main floor has a large living room with the original refinished hardwood floor, an updated kitchen with ceramic tile and in the dining room, patio doors the the newer deck with a gazebo, an beautiful updated bath and 3 bedrooms. The basement features a huge family/rec room with a wood stove, another bath, bed room and a good size laundry/utility room. Other updates are Garage door, Exterior doors, shingles house & garage, Tank less hot water, A.C, furnace , gazebo and storage shed. The garage is oversized and fencing is maintenance free. (id:62055)
RE/MAX River City
139 Pierwyck Lo
Spruce Grove, Alberta
**SPRUCE GROVE**SIDE ENTRY**WALKTHRU PANTRY**The main floor offers an open-concept design featuring a bright living area with a cozy fireplace, a modern kitchen with generous cabinetry, and a convenient walk-through pantry connected to the mudroom. The dining area is enhanced by a large window, creating a warm and inviting space for family meals. Upstairs, the primary suite includes a luxurious ensuite and a massive walk-in closet, complemented by two additional well-sized bedrooms, a full bathroom, a loft, and a laundry area for added convenience. Step outside to a large deck overlooking a roomy backyard — ideal for relaxation or children’s playtime. The home also includes a separate side entrance to the basement, offering potential for future development or added flexibility. (id:62055)
Nationwide Realty Corp
13910 101a Av Nw
Edmonton, Alberta
Quietly nestled amongst mature trees in family friendly Old Glenora. Located close to river valley and nature's trail system. Upgraded 1435 sqft bungalow. Bright natural light through large windows and an airy floor plan. Hardwood floors, gas fireplace, newer windows, new HWT, new eaves troughing, Kitchen with gas stove, oak cabinets and vinyl plank flooring. Oversized primary bedroom. Main floor bathroom with upgraded walk-in shower. Large recreation room on sub-floor in basement. Outdoor entertaining on the tiered backyard deck in private setting. Rear access double garage off paved alley. A short walk to highly respected Glenora Elementary School. Near future LRT station. Just minutes to downtown. (id:62055)
RE/MAX Excellence
#201 10010 119 St Nw Nw
Edmonton, Alberta
Top notch renovations on this luxury condo in the ARCADIA. 1625 sqft highrise condo. Total transformation of the floor plan has improved its layout. Living room has feature stone wall with fireplace and custom millwork dry bar. Bright and open kitchen featuring granite counter tops, abundance of cabinetry and high end appliances. The two bedrooms each have their own ensuite. The master bedroom has a large walk-in custom cabinetry closet and make-up area. The master ensuite equals any high-end hotel. Outside the bedrooms is an open-air den. Other upgrades include vinyl plank flooring, heated bathroom floors, porcelain tiles and LED lighting. Included is a tandem parking stall. Suite includes new triple-pane windows. This condo's quality features rivals higher priced condominiums. (id:62055)
RE/MAX Excellence
#2 Twp 630 Rr 26
Rural Westlock County, Alberta
Nestled in a peaceful, treed setting just southeast of Long Island Lake Municipal Park, this 4.82-acre parcel offers the ideal place to create your getaway or future home. Surrounded by natural beauty and quiet countryside, it provides a sense of seclusion while remaining within easy reach of nearby amenities. Located about 30 km north of Westlock and only a 15-minute northeast of Dapp, you’ll find it roughly two miles east of Highway 801 and just north of Highway 661—an inviting slice of Alberta ready for your vision. (id:62055)
Blackmore Real Estate
#104 39 Akins Dr
St. Albert, Alberta
New on the Market ! In a lovely neighbourhood in ST. ALBERT, this 2 bedroom 990 sq ft condo is calling your name. It offers comfortable living space on the main floor with a great walkout patio. Enjoy modern touches throughout, including upgraded countertops and back splash. Freshly painted unit , wood burning fireplace, and laminate flooring . It has a walk - through closet in the primary bedroom. This condo is definitely cheaper than renting and perfectly located close to schools and amenities. Don't miss out on this charming home, make your move now before it's gone. (id:62055)
RE/MAX Elite
17010 100 St Nw
Edmonton, Alberta
An excellent opportunity to own a 3-bedroom townhouse in Edmonton’s north side! Whether you’re a first-time buyer ready to stop renting or an investor adding to your portfolio, this property offers unbeatable value. The main floor features a bright, functional layout with a spacious living area and convenient half bath. Upstairs, you’ll find three generous bedrooms and a full bathroom. The partially finished basement includes a versatile den, perfect for a home office, gym, or extra storage. Enjoy assigned parking and a prime location close to schools, shopping, transit, and easy access to the Henday. With low condo fees, low maintenance, and plenty of potential, this is affordable homeownership done right. (id:62055)
Maxwell Polaris
#231 11603 Ellerslie Rd Sw
Edmonton, Alberta
Peacefully tucked away at the back of the Rutherford Gate complex, this bright 948 sq. ft. condo offers the best of both worlds—quiet living with quick access to everything you need! Featuring 2 BEDROOMS, 2 FULL BATHS (including a 3-piece ensuite), a custom California Closets walk-through, and a modern kitchen with STAINLESS STEEL APPLIANCES, this home also boasts a south-facing PRIVATE BALCONY with a GAS LINE for BBQs overlooking a treed GREEN SPACE. Enjoy the convenience of TWO TITLED PARKING STALLS — one underground (with storage) and one surface. Building amenities include a WELL-EQUIPPED GYM, GUEST SUITE, and SOCIAL AMENITIES ROOM with pool table, kitchenette, and balcony. GUEST PARKING available, and just minutes to ETS Park & Ride, the Anthony Henday, Gateway/QE2, South Edmonton Common, Public/Catholic K-9 and high schools, and the airport is a mere 15 minutes away! (id:62055)
Now Real Estate Group
7836 7 Av Sw
Edmonton, Alberta
Step into this beautifully renovated two-story home, ideally located in the family-friendly Ellerslie neighborhood. The main floor welcomes you with a versatile den right off the front entrance, leading to an open-concept living, dining, and kitchen area. Upstairs, you'll find a spacious bonus room and four well-appointed bedrooms, including a master suite complete with a walk-in closet, a separate shower, and a relaxing tub. The finished basement adds even more living space, featuring a cozy recreation room, a convenient storage room, two additional bedrooms, and a full bathroom. With a total of six bedrooms and three and a half bathrooms, this home offers ample space for a growing family. close to shoppings and schools. (id:62055)
Initia Real Estate
1525 Haswell Cl Nw
Edmonton, Alberta
An amazing 4221 sq/ft of living area in this beautiful 2 story home located on a quite cul-de-sac in Haddow. It features 6 bedrooms and a den with a closet that could be used for an office or another bedroom. This home offers privacy and can accommodate a large family family that backs onto a beautiful green space. The upstairs master bedroom features a jacuzzi tub and walk in closet with a fireplace. The kitchen has granite counter tops a walk in pantry and a balcony. The main floor family room just off the kitchen has a cozy fireplace. The basement offers another 2 bedrooms and an area with endless possibilities including a gym or recreation room. The walkout basement leads you into a fenced backyard with access to the green space. (id:62055)
Maxwell Challenge Realty
#1202 10150 117 St Nw
Edmonton, Alberta
Investment opportunity! Long term tenant paying $1075/month for this 1 bed, 1 bath condo in the heart of downtown Edmonton. This secure building is a great location for students, young professionals or investors looking to live close to shopping, cafes and restaurants & public transportation near by. Walking distance to MacEwan University, the river valley walking trails & Brewery & Ice District. Cozy one bedroom with upgraded vinyl plank flooring & bathroom upgrades. The building also has a swimming pool, sauna, post boxes for packages, and a lovely courtyard with a bar b q for guests. Heat, water, power & laundry are included in the condo fees. Pets are welcome with board approval. Great opportunity & an affordable option to own your own place or become a landlord. Pet friendly as long as they are good pets. No size restriction, but no snakes. What are you waiting for? (id:62055)
RE/MAX Preferred Choice
#128 1804 70 St Sw
Edmonton, Alberta
LIFE'S A BEACH IN SUMMERSIDE! This well maintained DUAL-MASTER floorplan offers 2 spacious bedrooms on the upper floor, each with its own en-suite bathroom. The main level is open concept, offering UPGRADED FINISHES throughout including HARDWOOD FLOORS, TILE in the KITCHEN & ENTRY, and everyone's preferred QUARTZ COUNTERS. Lots of space in the dining area for large kitchen table. Ample counter space throughout. The east facing patio allows for sunny enjoyment in the mornings & a reprieve from the heat in the evenings! The basement features access to the Double attached Garage, Mechanical Room, and Laundry / Storage. Just a short 15 minute walk to MICHAEL STREMBITSKY SCHOOL (K to 9). Enjoy all the amenities Summerside has to offer, including LAKE ACCESS, Grocery shopping, restaurants and more! (id:62055)
Real Broker
1659 12 St Nw
Edmonton, Alberta
The Accolade is a spacious 2540sqft Evolve model featuring an oversized dbl attached garage, separate side entry, and 9' ceilings on both the main & lower levels. Stylish LVP flooring runs throughout the main floor, which includes an inviting foyer with 2 closets, a full 3-pc bath, and a bedroom with a walk-in closet. The open-concept layout offers a bright nook, a great room with fireplace, and a chef-inspired kitchen with quartz counters, island, Silgranit sink, matte black faucet, chimney-style hood fan, ceiling-height cabinets with crown moulding, soft-close doors & a large corner pantry—plus a full spice kitchen for added convenience. Upstairs, the primary suite includes a walk-in closet & 5-pc ensuite with double sinks, a soaker tub, and a glass-door shower. 3 additional bedrooms, a main 3-pc bath, bonus room, and laundry complete the upper level. Additional features include upgraded railings, appliance package, basement rough-ins, extra side windows, throughout, and a garden door to the backyard. (id:62055)
Exp Realty
5032 55 Ave
Tofield, Alberta
New Fully Rebuilt Single-Family Home on a BIG 50’ x 140’ Lot. This beautifully remodeled home offers hassle-free living with everything new & upgraded for today’s buyer. Set on a generous lot with mature trees, it combines modern comfort with exceptional outdoor space. The home features a brand-new lifetime metal roof, new siding, new windows, 9’ ceilings, new vinyl flooring and fresh drywall throughout. Brand new kitchen boasts of quartz countertops and all new stainless steel appliances, while the bathrooms include new fixtures and stylish finishes. Bright LED lighting enhances every room, and all inspections have been recently completed, ensuring peace of mind. Additional updates include a new furnace, hot water tank, plumbing, and electrical systems. Outside, the property offers a single-car garage, a new concrete driveway, a spacious backyard with a new deck, perfect for family living or future development. This move-in-ready home blends quality finishes, modern upgrades. (id:62055)
Maxwell Polaris
#1302 10149 Saskatchewan Dr Nw
Edmonton, Alberta
Experience urban living at its finest in this spacious condo at Water’s Edge, located in the heart of Strathcona. The open-concept living room is expansive and bright, featuring a large window with impressive city views. The kitchen offers a warm and inviting feel, complete with plenty of counter space, wooden cabinetry, and a handy pantry. The layout is ideal for privacy and comfort, with two generously sized bedrooms—each with its own 4-piece ensuite. The primary suite also includes a walk-in closet for added convenience. This condo offers the perfect blend of comfort, style, and location. (id:62055)
Exp Realty
3327 32 Av Nw
Edmonton, Alberta
This is the one you've been waiting for in Silver Berry! This 4 bedroom home has 2700 sf of living space on 3 levels. This home has a WALKOUT basement that backs onto a pond/beautiful greenspace area. Ideal for a large family or multi family living. The home has had recent upgrades that include NEW roof shingles, HWT, new deck boards, new countertops in the kitchen, some new plumbing fixtures, and interior paint. This home has the potential to be suited with some minor work. We have 2 gas fireplaces (one on the main & basement), den on the main, HUGE bonus room on the 2nd floor and an attached garage for ease of comfort. Located in a thriving family community and at the cusp of a cul de sac. You're backyard is an oasis with nature at your doorstep. This is the ONLY walkout basement on the market in the area. So get moving and come see us! (id:62055)
Royal LePage Noralta Real Estate
#401 71 Festival Wy
Sherwood Park, Alberta
Live the Good Life in Centre in the Park! Set in an elegant, modern building surrounded by shops, cafés, and greenspace, this penthouse 2-bedroom, 2-bath condo offers over 1,000 sq. ft. of contemporary comfort and style. Built with luxury materials and unmatched craftsmanship, this residence stands apart from anything else in Sherwood Park. The open floor plan features a sleek kitchen with quartz counters, stainless steel appliances, and rich cabinetry flowing into a spacious living area with hardwood-tone floors and large windows. Step onto the covered balcony for peaceful, tree-lined views. The primary suite includes a private 4-piece ensuite and generous closet space, while the second bedroom and full bath add flexibility. Enjoy two titled underground parking stalls, assigned parkade storage, and access to premium amenities — a fitness centre with patio, car wash, and rooftop terrace. Visit REALTOR® website for more info. *Some photos are virtually staged* (id:62055)
Exp Realty
3565 Keswick Bv Sw
Edmonton, Alberta
Designed for connection and comfort, this home offers exceptional family living and outstanding value. The heart of the home is the kitchen, where a large island brings everyone together for meals, homework, and conversation. A walkthrough pantry with an extra fridge keeps life organized, while morning coffee comes with a peaceful backyard view. The main-floor office overlooks trees, creating a perfect work-from-home space. Upstairs, the sunny bonus room is ideal for movies or games, and the fully finished basement with two extra bedrooms gives teens or guests room to unwind. Everyday living is elevated with built-in speakers, central A/C, and a heated garage with epoxy floors. Outdoors, mature trees and a spacious deck set the stage for summer barbecues, laughter with friends, or quiet family time. With top-rated schools, parks, and trails nearby, this home blends style, space, and practicality; offering exceptional value in one of Edmonton’s most sought-after communities. (id:62055)
RE/MAX River City
59235 Rge Rd 193
Rural Smoky Lake County, Alberta
10 ACRES - FULLY SERVICED LAND just outside of Waskatenau on Hwy 28. This beautiful parcel features power, septic, a drilled well, and natural gas available at three locations on the land. The garage is wired for 220V. Recent county upgrades include paved road access right to the front gate. The mature yard offers privacy with established trees and is located near walking and riding trails, including direct access to the Iron Horse Trail— or ride your horse straight into town to the arena! The property includes a large barn, corrals, stables, round pen, detached garage, and shed, making it ideal for horses or hobby farming. There used to be a modular home that was removed, so there is a nice spot for a new dream home! Located on the school bus route and close to town amenities, including an arena and school, fitness centre, riding arena, and more. Great opportunity for peaceful country living with easy commuting access to nearby cities. Don't miss out..(more pictures to come, including arials) (id:62055)
Local Real Estate
3320 Hwy 633
Rural Lac Ste. Anne County, Alberta
Potential Investment Opportunity! Lac Ste. Anne County - Near Val Quentin/Alberta Beach. Escape the noise and embrace the charm of country living on this beautiful 10-acre property. Tucked away from the bustle, it offers the perfect blend of practicality and possibility. Ten sprawling acres to roam, garden, or simply soak in the peace and quiet. Imagine sunrises with coffee on the porch and wide-open skies at night. A well-worn but liveable mobile home provides a cozy place to call home while you dream. 28x40 shop built in 2002, Paved highway access 3 minutes from Val Quentin/Alberta Beach/Lac Ste. Anne Lakeshore Only 45 minutes from Edmonton, your trips into the city lights stay painless while you enjoy peaceful country living at home. This property isn’t about perfection — it’s about potential, freedom, and the space to create the lifestyle you’ve been longing for. (id:62055)
Comfree
3239 21 St Nw
Edmonton, Alberta
This beautifully maintained bi-level home with a double front-attached garage offers over 2,000 sq ft of living space, perfect for growing families. It features newer carpets, hot water tank, and has been freshly painted for that move-in ready feel. The primary bedroom is tucked away on the upper level for privacy and comfort large enough for a king-size bed, complete with a walk-in closet and jacuzzi ensuite. The main floor includes another bedroom and a full bath, while the open-concept layout with big bright windows fills the space with natural light, perfect for entertaining! Enjoy your spacious East-facing backyard and deck, ideal for summer gatherings. The fully finished basement comes with 2 additional good sized bedrooms, full bathroom and a big rec room or a family room/theater room. Located just steps from the bus stop, and close to schools, Meadows Community Rec Centre, grocery stores, and Mill Creek Ravine trails, this home truly offers convenience and comfort in one package. (id:62055)
RE/MAX River City
#305 10028 119 St Nw Nw
Edmonton, Alberta
Welcome to your prestigious high-end condo with a partial River Valley view steps to Victoria promenade! This 1,447 square foot two-bedroom condo has so much space you'll feel like it's a single family home. With new luxury vinyl plank throughout, a huge gorgeous and functional kitchen, massive living room with gas fireplace, owner's suite with full ensuite bathroom, and a guest room with a built-in Murphy bed, you really can't ask for anything more. This building is so well maintained with a newly upgraded lobby, reasonable condo fees for the size, and prime location for outdoor enthusiasts and foodies alike. If you're looking for a downtown Urban Oasis, look no further than this amazing unit complete with in-suite laundry and underground parking. (id:62055)
RE/MAX Real Estate
#226 11074 Ellerslie Rd Sw
Edmonton, Alberta
SIDE BY SIDE UNDERGROUND PARKING AND STORAGE! Affordable Luxury at The Escapes in Richford! Bright and modern open-concept condo featuring a stylish kitchen with plenty of cabinetry, stainless steel appliances, and a large island. The living room opens to a large balcony, perfect for summer evenings. The primary suite offers a walk-through closet and a large ensuite. There is a spacious second bedroom, full second bath, and in-suite laundry with storage. Includes two titled heated underground parking stalls—one with a storage unit. Prime location near Ellerslie Road, Anthony Henday, shopping, and dining. Priced to sell! (id:62055)
Maxwell Devonshire Realty
133 Willow Park Estates
Leduc, Alberta
Perfect for first-time buyers, large families, or anyone looking to downsize, this beautifully maintained 1216 sq. ft. home offers modern comfort and an inviting open-concept design. Built in 2012, it features 3 spacious bedrooms and 2 full bathrooms, including a primary suite with a large walk-in closet and a luxurious 4-piece ensuite complete with an oversized soaker tub. Step outside to enjoy the newly built, oversized southwest-facing deck, ideal for relaxing or entertaining while overlooking the beautifully landscaped yard on one of the largest lots in the park. Located in a prime area of Leduc, you’ll love the convenience of nearby shopping and easy access to the QE2. With water, sewer, and garbage included in the affordable lot lease, this home combines style, comfort, and value. (id:62055)
Real Broker
336 Wild Rose Wy Nw Nw
Edmonton, Alberta
This fully renovated two-storey residence located in the sought-after Wild Rose neighborhood features three well-appointed bedrooms and two-and-a-half bathrooms. The interior includes a refined living room enhanced by a gas fireplace, providing a warm and inviting ambiance. The master bedroom offers a generous walk-in closet and a private ensuite bathroom. The meticulously landscaped backyard presents a tranquil setting, enriched with lush plantings, ideal for both relaxation and sophisticated entertaining. This charming residence is ready to welcome its new owners to the vibrant community of Wild Rose. (id:62055)
Maxwell Progressive
#204 160 Kingswood Bv
St. Albert, Alberta
Welcome to this bright and spacious 55+ apartment condo in the desirable community of Kingswood, St. Albert! This well-maintained 830 sq ft unit features an inviting open layout with open kitchen that flows seamlessly into the dining area. Enjoy rich cabinetry, ample cupboard space & some newer SS appliances—perfect for preparing meals & entertaining with ease. The home includes one large bedroom, a full 4-piece bathroom (with access from primary) a versatile den for office/hobby use & convenient in-suite stacked laundry.The sunny south-facing balcony fills the space with natural light & offers a peaceful place to relax. The well-managed building boasts a wide range of amenities including a guest suite, social room, craft room, book nook, & more. It also features underground parking & is fully wheelchair accessible. Located close to public transportation, Servus Place, walking trails, this condo offers comfort, community & convenience in a fantastic location. A perfect place to call home! (id:62055)
RE/MAX Elite
#13 8132 217 St Nw
Edmonton, Alberta
Welcome to prestigious Village on the Lakes @ Rosenthal. Built by Parkwood Homes, this stunning bungalow townhome condo has a superior design with all the bells & whistles you need to LIVE COMFORTABLY. Incredible west-facing LAKE VIEWS from its FINISHED WALK-OUT BASEMENT complimented by lower concrete patio PLUS massive rec room, gas fireplace, bdrm, flex space, den, 4pc bath & abundance of storage. Main level is equally impressive w/jaw dropping design & openness. Welcoming foyer, front office & vaulted ceilings floods space w/great natural light. Incredible kitchen boasts eat-on centre island, granite countertops, hi-end SS appliances, under-mount lighting, espresso cabinetry & dining/living area with the most serene upper-level deck & breathtaking views. Convenient laundry room w/cabinetry & folding table & access to attached oversized garage (w/taps). Owner’s suite w/ensuite featuring dual sinks & WIC. Close to Casino, all amenities & easy access to Anthony Henday for effortless commute. MUST SEE HOME (id:62055)
Real Broker
14a Birch Dr
St. Albert, Alberta
For more information, please click on View Listing on Realtor Website. An architectural retreat in Braeside, St. Albert’s most coveted neighbourhood. With over 4,700 sqft of finished space this custom home blends sculptural design with quiet luxury. Soaring ceilings, triple-pane glass, and a floating steel staircase define the main floor, anchored by polished concrete and a chef’s kitchen with SubZero and Viking appliances. Upstairs: a peaceful loft, light-filled bedrooms, and a spa-inspired primary suite. Finished basement features a wood burning fireplace, bedroom, full bath, and integrated double garage. 1,400+ sqft rooftop terrace with 400 sqft covered lounge and rough-ins for an outdoor kitchen. Radiant in-floor heating, air handling with integrated coil, and passive solar design keep the home cool without conventional A/C. Located steps from schools, trails, and the Farmers Market, this home offers modern living in St. Albert’s most walkable enclave. (id:62055)
Easy List Realty
10011 82 Av Nw Nw
Edmonton, Alberta
A versatile, bright 2nd-floor space on Whyte Avenue. Perfect for your yoga studio, creative hub, therapy practice, or niche retail (vinyl shop, barber, photo studio, nail salon). 2 bathroom, Note: Stair access only; no elevator. (id:62055)
RE/MAX Excellence
#20 120 Magrath Rd Nw
Edmonton, Alberta
Welcome to this beautifully maintained 3-bedroom, 2.5-bathroom half duplex with an attached garage and fully finished basement in the desirable Magrath Heights community. The main level features generously sized living and dining areas with large windows and sliding glass doors that open to the deck and backyard, perfect for entertaining or relaxing with family. The upper level offers three bright, spacious bedrooms, including a master suite with a 3-piece en-suite and large walk-in closet. The finished basement provides additional living or recreational space. Conveniently located near Terwillegar Recreation Centre, Windermere Shopping Centre, walking paths, parks, schools, public transit, and major routes including Anthony Henday Drive and Whitemud Freeway, offering both city access and a peaceful neighborhood setting. (id:62055)
Kairali Realty Inc.
8532 96 Avenue
Morinville, Alberta
Be the first to call this beautiful, brand-new home your own. This nearly completed 1442 sq ft two-storey triplex in Morinville offers modern design, comfort, and functionality all in one. The open concept main floor features a bright great room and a stylish kitchen with quartz countertops, full-height cabinets, and a spacious island that is perfect for hosting family and friends. Upstairs, you will find three generous bedrooms, including a primary suite with a walk-in closet and ensuite, plus convenient upper-floor laundry. Designer finishes include luxury vinyl plank flooring, elegant tile, and timeless neutral tones throughout. Located close to the Morinville Leisure Centre, scenic walking trails, playgrounds, and local cafes and shops, this home combines small-town charm with everyday convenience. A perfect opportunity to own a never-lived-in home that offers style, comfort, and a fresh start in a growing community. (id:62055)
Exp Realty
5418 144b Av Nw
Edmonton, Alberta
WELCOME TO 5418 144B AVE NW — a BRIGHT and SPACIOUS END UNIT townhome offering incredible value and potential! Featuring 3 BEDROOMS and 1.5 BATHS, this well-kept home is perfect for FIRST-TIME BUYERS, YOUNG FAMILIES, or INVESTORS. Enjoy the open main floor layout with a functional kitchen, dedicated dining area, and large living room with access to your PRIVATE FENCED YARD — ideal for kids, pets, or summer BBQs. Upstairs offers generous bedrooms and a full bath, while the basement provides extra storage or room to develop. Located in a QUIET complex near schools, parks, shopping, and easy access to the ANTHONY HENDAY and YELLOWHEAD for commuting. With its desirable END-UNIT position providing extra windows, light, and privacy, this home is MOVE-IN READY and AFFORDABLE — a fantastic opportunity to build equity in a great North Edmonton community! (id:62055)
Exp Realty
Rr 215 & Twp Rd 520
Rural Strathcona County, Alberta
It is rare to find a property of this size and character - a true gem in the heart of Strathcona County. Offering exceptional privacy and beauty, this 64-acre parcel blends open hayfield and the natural landscape surrounding South Cooking Lake. Enjoy picturesque views and breathtaking sunsets each evening. Ideally located on a quiet, well-paved road, this peaceful retreat is just minutes from Sherwood Park and Edmonton, offering the perfect balance of rural charm and urban convenience. The land is fenced on the north, west, and east sides and is ideal for your dream home, hobby farm, or simply for recreational enjoyment. Owned by the same family for generations, this land has been cared for with pride and purpose. Properties like this - rich in size, beauty, and legacy - truly come along once in a lifetime. (id:62055)
Royal LePage Prestige Realty
7325 Twp 505
Rural Brazeau County, Alberta
Acreage with Modern Comforts & Dream Shop Just Minutes from Drayton Valley! Escape to your own private retreat on 4.99 beautiful acres, ideally located just a short drive from Drayton Valley. This 20’ wide mobile home offers a bright & functional open-concept layout with vaulted ceilings in the living, dining, & kitchen areas, creating a spacious & welcoming feel. Featuring 4 bdrms & 2 full baths, there's plenty of room for the whole family. The 4th bdrm offers flexibility and could easily serve as a home office, den, or playroom to suit your needs. The kitchen offers ample counter space, a cozy breakfast nook, & great flow for everyday living or entertaining. Enjoy peaceful views from the south-facing rear deck...But that’s not all, this property is a dream come true for hobbyists or entrepreneurs! The incredible 48' x 40' heated shop is fully equipped with a mezzanine, 2-piece bathroom, radiant heat, 14x16 door, 220 pwr, plumbed in airlines, & it's own septic tank, Bonus! Seacan included! A must to see! (id:62055)
RE/MAX Vision Realty
2b Clareview Vg Nw
Edmonton, Alberta
CORNER UNIT, FACING A WALKING TRAIL! With a huge spacious fully fenced yard, 3 BEDROOMS 1.5 Baths, fully renovated and TURN KEY, with a finished rumpus room, and an oversized kitchen! Unlike other units in this complex, small portions of wall have been removed near the front entrance, to create a warmer, open concept kitchen with tons of natural light! Other upgrades include new kitchen cabinets, luxury vinyl flooring throughout, 2 re-finished bathrooms and newer appliances! Tucked away far from the main road, this spacious, fully finished unit is a MUST SEE. Walking distance to Belmont School, with quick access to the Yellowhead and Clareview Town Center. This well managed condo complex is Pet and Family friendly! (id:62055)
Logic Realty
#308 12550 140 Av Nw
Edmonton, Alberta
SPACIOUS 2 Bed 2 Bath with in suite laundry, storage, and 2 PARKING STALLS including one underground heated stall! PET FRIENDLY, family friendly building with a great location, steps from SUPERSTORE, Home Depot, and plenty of other great amenities. Located in a quiet building, with a large deck, a nice open concept kitchen with wood cabinets, and NEWER laminate floors. This is a great starter home opportunity, with low condo fees, and a fantastic location! A MUST SEE! (id:62055)
Logic Realty
180 Willow Dr
Wetaskiwin, Alberta
Located on a quiet street in north centennial, perfect for a new family home! Has had many upgrades over the years, 3 bedrooms up, master has a 2-pc en-suite. Country style kitchen, open to dining area with some built-in seating. Open concept to living room as well. 4-pc bath on main, 3-pc in basement. Rec-room, den, 4th bedroom, laundry, and some storage as well. Huge attached garage loaded with shelving and cabinets. Back yard fenced, good sized deck off rear entry. RV pad as well on a huge lot. (id:62055)
Royal LePage Parkland Agencies
#132 150 Chippewa Rd
Sherwood Park, Alberta
An exceptional opportunity to purchase a good quality, fully built out office space in the heart of Sherwood Park. This commercial condominium offers a prime location with C5 zoning and effortless access to both Baseline Road and Anthony Henday Drive. Spanning over 3500 sq. ft. across two levels, the property includes 8 generous offices, two boardrooms, reception area, three washrooms, kitchen, file room and storage. An additional 1400 sq. ft. is currently leased, providing income for the new owner. With twelve dedicated parking stalls conveniently located at the front entrance, accessibility is seamless for both staff and clients. Rarely does a property combine location, versatility, and investment appeal so completely. Whether for your own business or as part of a growing portfolio, this opportunity offers the best of both ownership and value. (id:62055)
Sotheby's International Realty Canada


