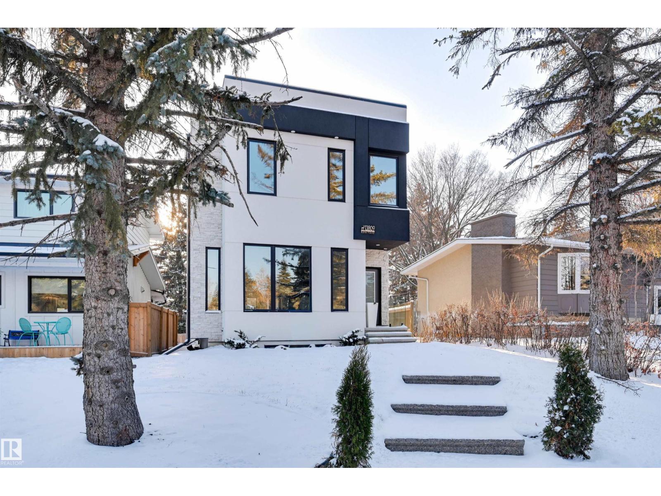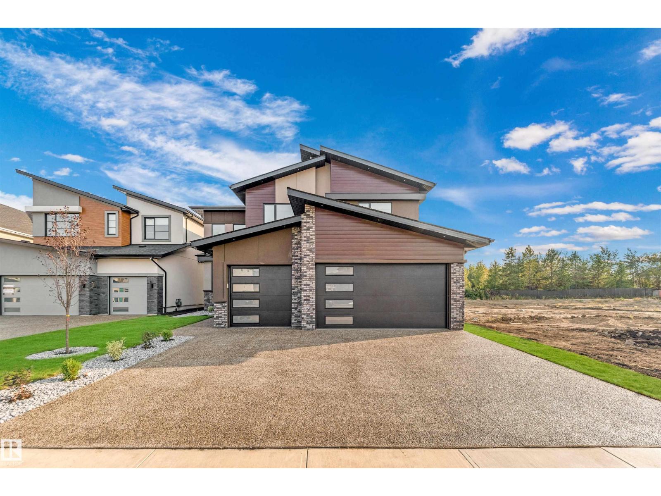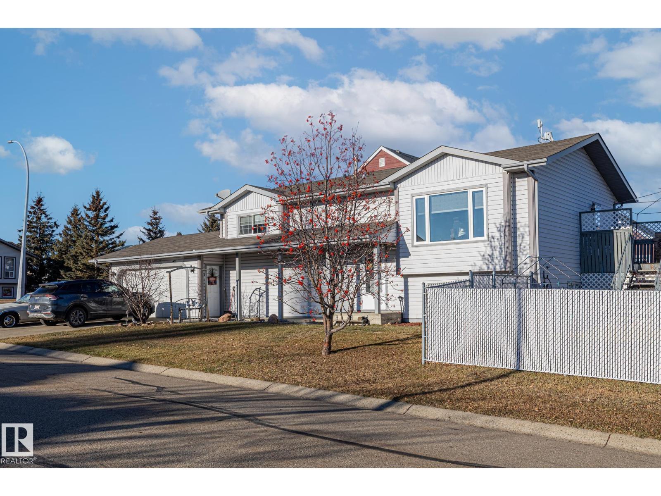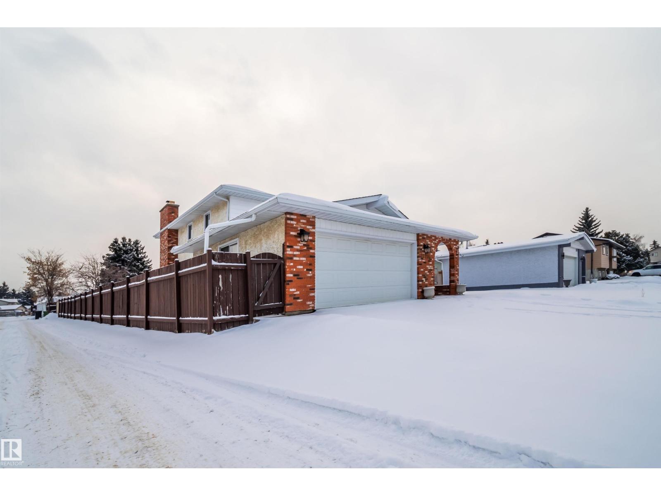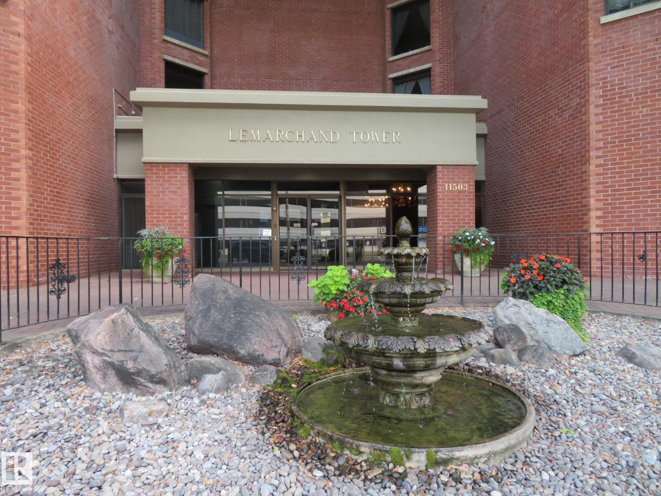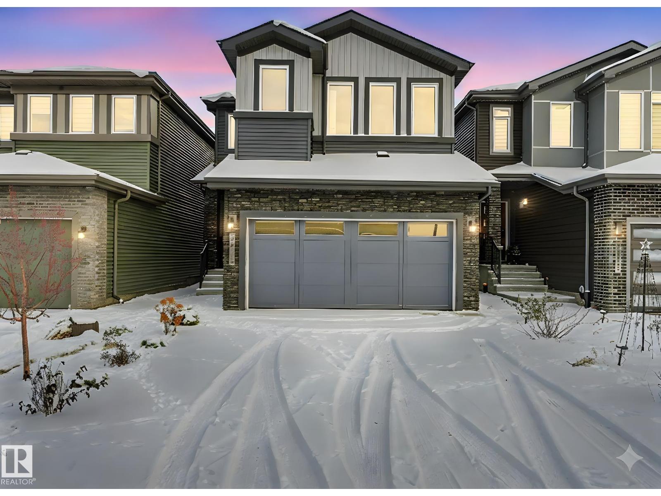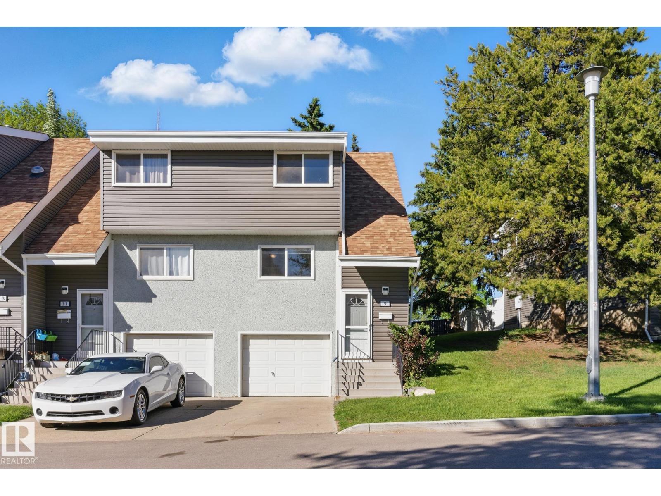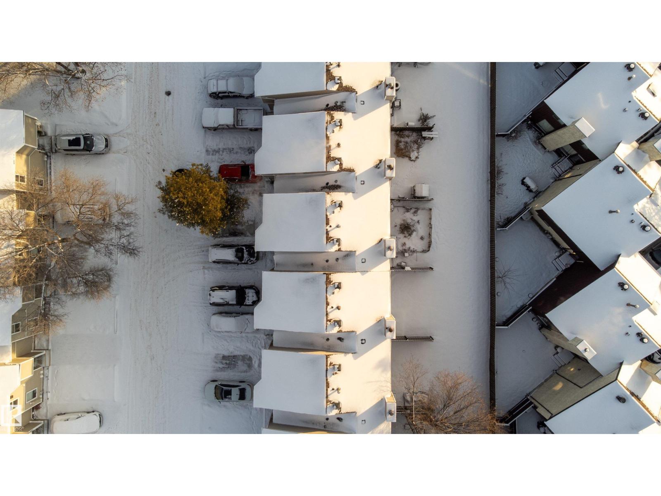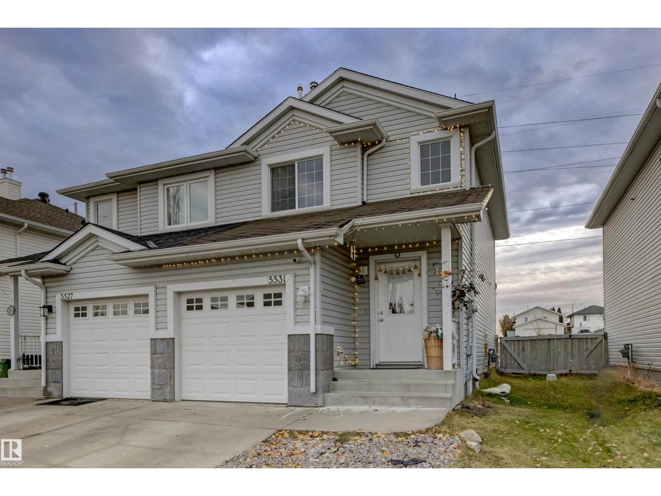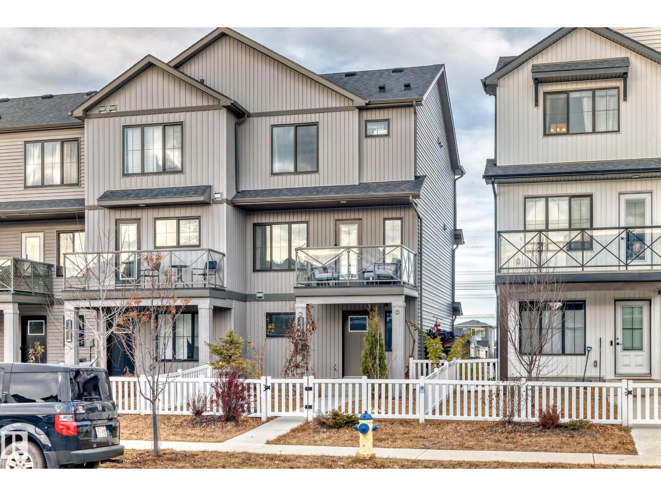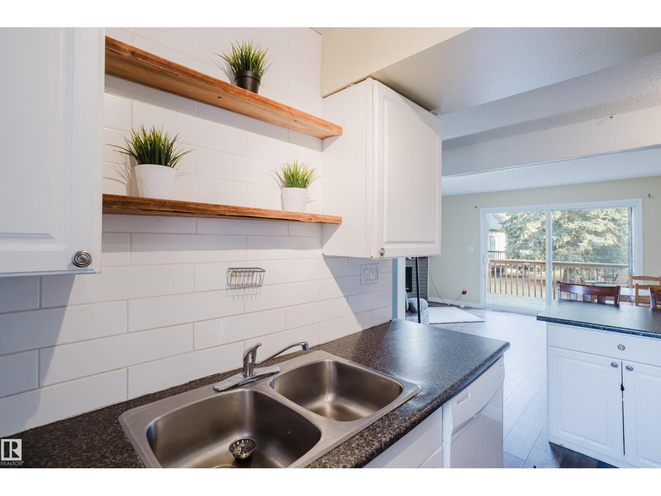13809 Buena Vista Rd Nw
Edmonton, Alberta
New HOME in Laurier Heights! This beautifully built 2 storey home offers over 3400 sq ft of thoughtfully designed living space. The main floor features a grand open-concept living & dining area that flows seamlessly into the kitchen overlooking the backyard. The kitchen includes a waterfall island, custom cabinetry, integrated fridge, double ovens, & walk-in pantry. The back entry provides convenience and easy outdoor access. Upstairs, you’ll find a loft, laundry rm, serene primary bedroom with walk-in closet and relaxing ensuite, plus 2 spacious bedrooms—each with its own ensuite. Additional Upgrades: premium Belgian waterproof hardwood, artist-finished patina walls, & full spray foam insulation ensure beauty, efficiency, & quiet throughout. The 2-bedroom legal basement suite includes a private entrance, full kitchen, laundry, —ideal for rental income, extended family, or home business. Situated in Laurier Heights, just steps from the River Valley, the Zoo, parks, trails & schools. (id:62055)
RE/MAX Excellence
715 165 Av Ne
Edmonton, Alberta
**2 MASTER BEDROOMS, **2 OPEN TO BELOW living areas, where luxury and functionality meet on 42 Pocket Lot*** Prepare to be wowed by MODERN STYLE GOURMET KITCHEN, accompained by a convenient SPICE KITCHEN with a gas line. The main floor's elegance is highlighted with tile flooring, versatile BEDROOM with 3pc bath-perfect for guests or multi-generational living. Upstairs continues to impress with huge bonus area that overlook the living spaces, making the home feel even more expansive. A primary suite featuring 5pc ensuite, walk-in closet & second master with 3pc ensuite adds signficant value. Two more bedrooms with common bath & laundry area completes this level. With its exceptional curb appeal, STUCCO exterior & SEPARATE ENTRANCE to unfinished basement, the house is not only beautiful but also an affordable investment that can appreciate in value. With spacious TRIPLE GARAGE & A GIANT BACKYARD, this home provides everything you need to host gatherings & enjoy their hobbies. MUST SEE!!! (id:62055)
Maxwell Polaris
4701 49 St
Legal, Alberta
Welcome to your dream home in the quaint picturesque town of Legal. Charming upgraded air conditioned bilevel is situated on a generous corner lot, offering plenty of outdoor space with large side yards perfect for gardening, play or relaxation. Step inside and be captivated by the immaculate kitchen, a stunning newer renovation that blends functionality with style. The open layout flows seamlessly into the sunny living room, where large windows invite natural light. You'll also find two large bedrooms and primary bedroom with full jack and jill bathroom. Lower level boasts large family room, perfect for movie nights, crafting or simply unwinding. Fourth bedroom, full bathroom, laundry, utility room with ample storage and access to garage. Garage is 18.8X22.4 complete with 220V power. A dream for anyone who likes to tinker or pursue hobbies! Take advantage of this opportunity to call this property your own, where community spirit and small-town living await! (id:62055)
Blackmore Real Estate
#1703 9918 101 St Nw
Edmonton, Alberta
This very stylish apartment style condo is move in ready and can come fully furnished or unfurnished. The bedroom has a big walk in closet and balcony access. Huge living room has wall to wall windows and balcony door, with a super southwest view and leading out to the fabulous fully covered and enclosed on three sides balcony. The dining room or flex space is also good sized plus there is a separate den area, great for working from home. The balcony is so huge, the full width of the home, it's a whole other living space, amazing, you will love it! You will also get to enjoy access to premium amenities including indoor pool, fitness centre, billiards room, sauna, underground parking and more. Ready for quick possession. (id:62055)
Royal LePage Arteam Realty
12203 158 Av Nw Nw
Edmonton, Alberta
The Entertainer’s Dream in Dunluce! Spacious 5-Level Split with RV Parking & Huge Private Yard Welcome to your forever home! This stunning and unique 5-level split offers exceptional space, character, and functionality in one of NW Edmonton’s most desirable family communities. Sitting on one of the largest lots in Dunluce, the beautifully treed and ultra-private backyard is a true oasis—perfect for entertaining, summer gatherings, or simply relaxing outdoors. RV parking and a convenient side entrance add incredible versatility to the property. Inside, you’ll find 4 generous above-ground bedrooms** and **nearly all levels fully finished**, providing flexible living options for families of any size. The double detached garage is ideal for hobbyists, additional storage, or year-round parking. Unbeatable Walkability Enjoy the comfort and convenience of being just steps from Castledowns Park, the YMCA, Arena, EPL shopping and Transit center . (id:62055)
Maxwell Progressive
#501 11503 100 Av Nw
Edmonton, Alberta
Welcome to Le Marchand Tower one of Edmonton's most prestigious buildings. Conveniently located steps away from the river valley trails, transportation, restaurants, coffee shops, LRT station and with a quick access to the U of A, Brewery District and the Ice District. This fifth floor unit is one-of-a-kind and will not disappoint. It features an open design, 2 bedrooms, hardwood flooring, large living room, white cabinets, granite counters, breakfast bar, huge balcony and a title heated underground parking. The Primary Bedroom is large enough for a king sized bed and has an enormous walk in closet with organizers, plus access to the balcony. In suite laundry. The amenities include a social room with an outdoor area for gatherings, guest suite, and visitor parking. Great price! Fantastic location! (id:62055)
Century 21 All Stars Realty Ltd
5611 Kootook Pl Sw
Edmonton, Alberta
Where modern family living meets outstanding opportunity. This 4-bedroom plus den home features bright, open-concept spaces centered around a chef-inspired kitchen with quartz finishes and premium appliances. It’s perfect for everyday living and entertaining. Large windows throughout fill the home with natural light, enhancing the sense of space and warmth. Upstairs offers a versatile bonus room, primary suite, 3 additional spacious bedrooms, and laundry. Thoughtful built-in work areas on the main floor and in the bonus room provide flexible space for remote work, studying, or hobbies. A separate side entrance creates prime legal suite potential for extra income or multi-generational living. With finished landscaping, strong curb appeal, and a sought-after location near schools, parks, shopping, and transit, this Arbours of Keswick home presents a rare opportunity to personalize a bright, spacious, family-friendly residence while enjoying modern comforts, community amenities, and a welcoming neighborhood. (id:62055)
Royal LePage Noralta Real Estate
9 Grandin Woods Es
St. Albert, Alberta
Move-In Ready...and RENOVATED! Welcome to 9 Grandin Woods Estates, a charming end-unit townhouse located in the heart of St. Albert’s mature Grandin community. This 3-bedroom, 1.5-bathroom home offers outstanding value with recent updates including new main floor flooring, fresh paint throughout, and renovated kitchen and bathrooms—all move-in ready! Enjoy the convenience of a single attached garage and the privacy of an end unit that backs onto a green space and has a private fenced grass backyard. Ideally situated with quick access to Ray Gibbons Drive and the Anthony Henday, and just minutes from schools, parks, walking trails, and public transit—this home combines comfort, location, and lifestyle. Whether you're a savvy investor or a first-time buyer, this is a great opportunity in one of St. Albert’s most established and sought-after communities. (id:62055)
Maxwell Progressive
644 Saddleback Rd Nw
Edmonton, Alberta
Welcome to this well maintained townhome located in the community of BLUE QUILL. Main floor offers spacious living area with fire place, Big size kitchen, Dinning area and half Bathroom. Upper level offers 3 Bedrooms, half bathroom Ensuite and a full Bathroom. Basement is partially finished and comes with 2 Den area, full BATHROOM and Laundry area. There are two parking stalls in front of the property. This property is located close to schools and other amenities. (id:62055)
Initia Real Estate
5531 163 Av Nw
Edmonton, Alberta
GORGEOUS HALF-DUPLEX TOWNHOME, FINISHED BASEMENT! Over 1,757+ sqft of finished living space w/ 3 bedrooms & 2.5 baths. This two-storey duplex features an Open floor plan on the main floor, kitchen features granite island countertop & ceramic tile backsplash. Spacious living room, bright dining room with patio door to the deck, functional kitchen with island and plenty of counter space. Half bath on the main floor & door to the garage. The second floor has three bedrooms including a King-sized master bedroom with 4-piece ensuite plus two more bedrooms and a full 4-piece bath. Fully finished basement w/ a giant family room, and utility room. Minutes drive to Hollick-Kenyon Park. Access to Anthony Henday. Close to all amenities! (id:62055)
Exp Realty
19312 27 Av Nw
Edmonton, Alberta
NO CONDO FEES! EXTRA-LARGE DOUBLE GARAGE! FRONT YARD & SPACIOUS BALCONY! END UNIT! The Uplands — a newer, vibrant community with walking trails & pond, playground & park just around the corner. Shopping, restaurants, and services are only a 3-minute drive away. This modern family home features today’s most popular finishes and a bright, open-concept main floor. The kitchen sleek white cabinets, a subway tile backsplash, quartz countertops, and stainless steel appliances — perfectly paired with a spacious dining area and sun-filled living room. Oversized windows bring in natural light, and the balcony is ideal for relaxing or entertaining. Three comfortable bedrooms and two full bathrooms will finish the upper floor. The extra-large double garage provides plenty of room for vehicles, bikes, and all your family’s gear. Enjoy your private front yard complete with fruit trees — apple, cherry & raspberry and grape bushes. Affordable, move-in ready, and designed for modern family living — make it YOURS! (id:62055)
Royal LePage Noralta Real Estate
14612 121 St Nw
Edmonton, Alberta
Well maintained 2-bedroom, 2-bathroom townhouse in the heart of Caernarvon! This cozy yet spacious home offers the perfect blend of comfort, functionality, and peaceful surroundings. The bright main floor features warm flooring, a welcoming living room with a corner fireplace for those chilly nights, and direct access to your private deck overlooking a gorgeous green space — an ideal spot for morning coffee, summer evenings, or entertaining friends. The galley-style kitchen includes a convenient peninsula with extra storage and seating, plus a full-height tiled back splash that adds style and makes clean-up effortless. Upstairs, you’ll find an over sized primary bedroom with plenty of room for additional furniture, along with a generous second bedroom perfect for a home office, guest space, or personal gym. With two bathrooms, great storage, and a quiet location within the complex, this townhouse is truly move-in ready. Whether you're a first-time buyer, downsizing, or looking for a low-maintenance (id:62055)
Exp Realty


