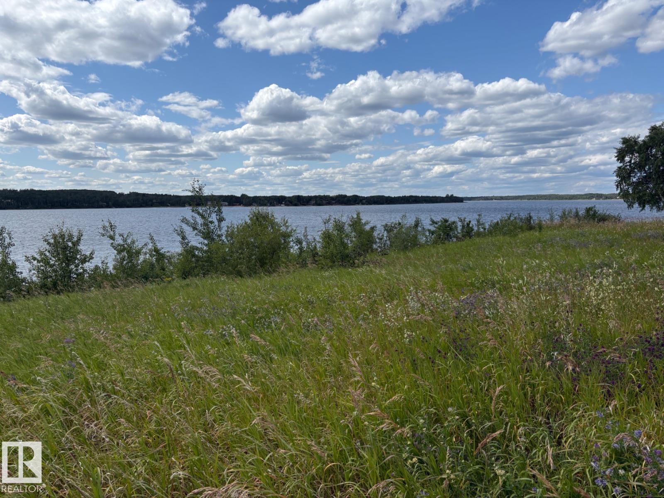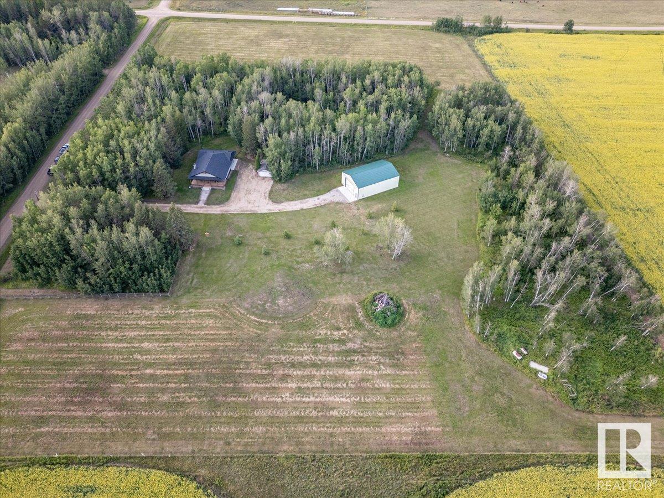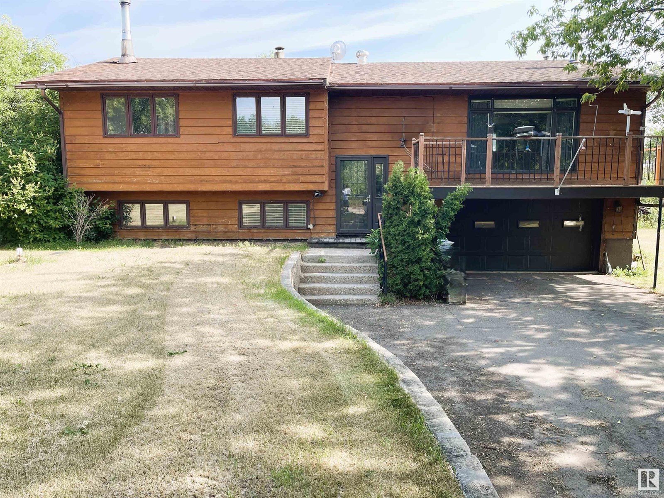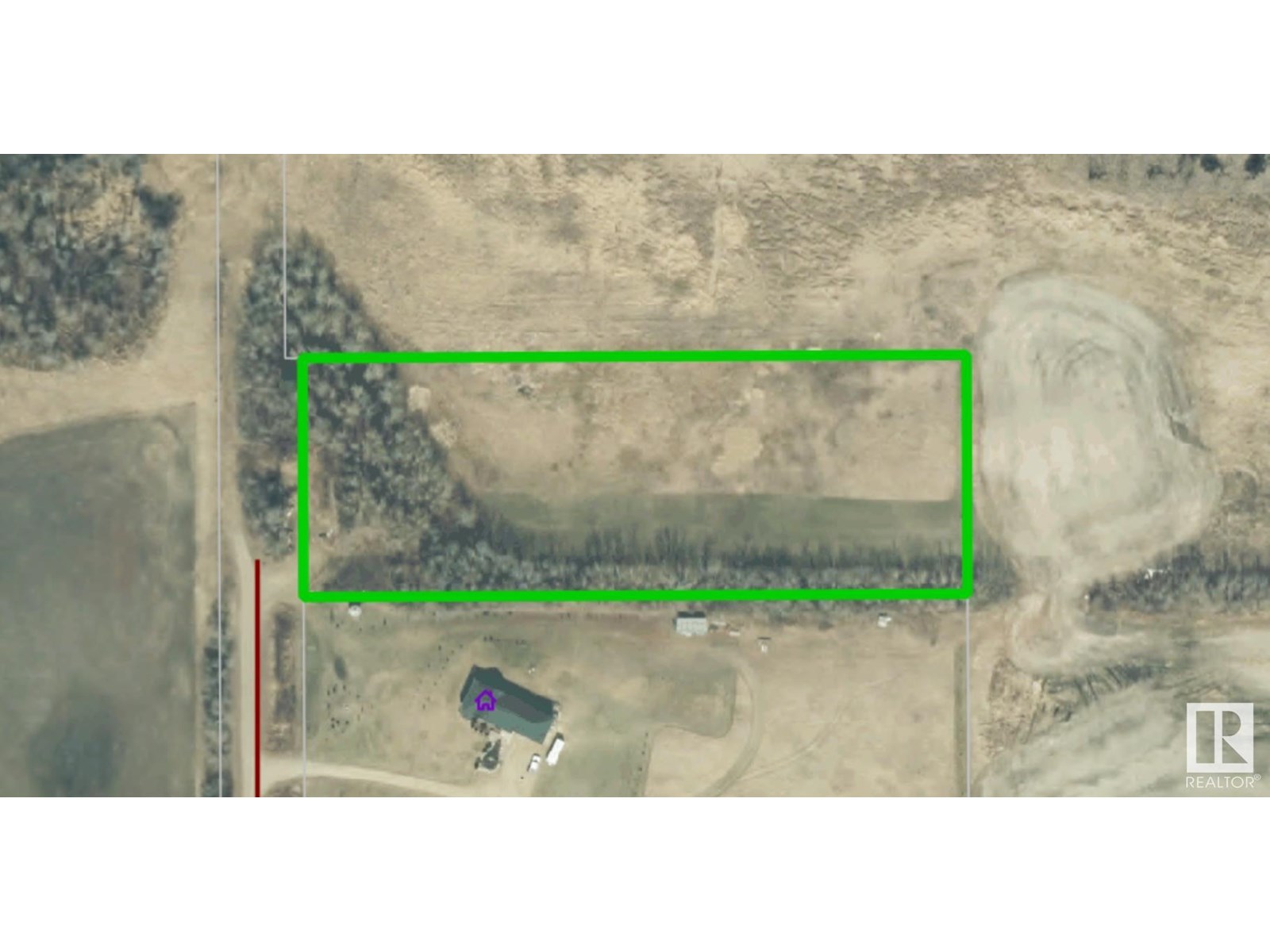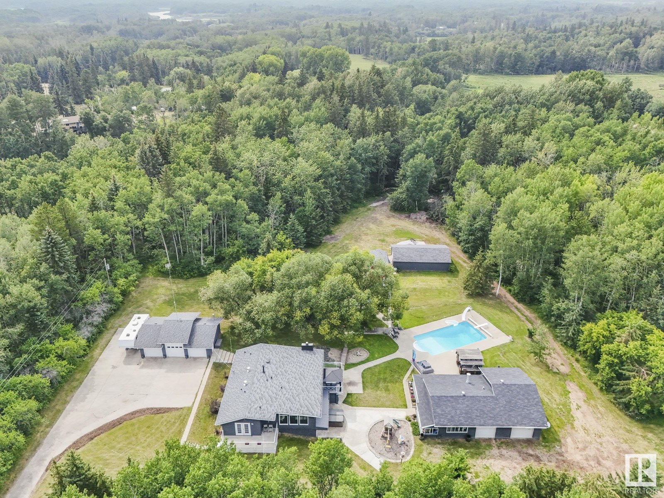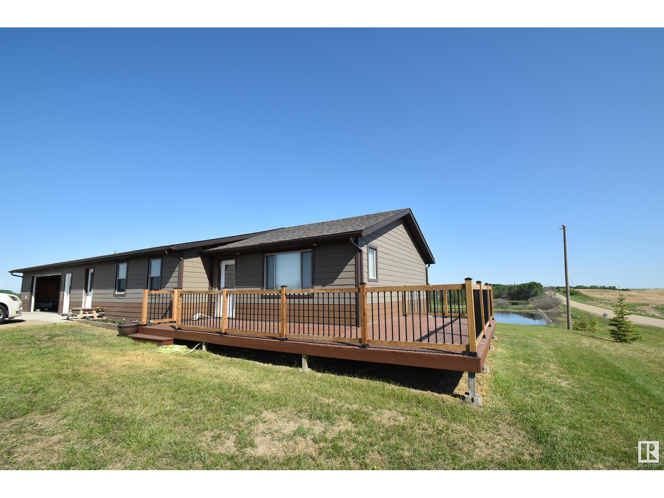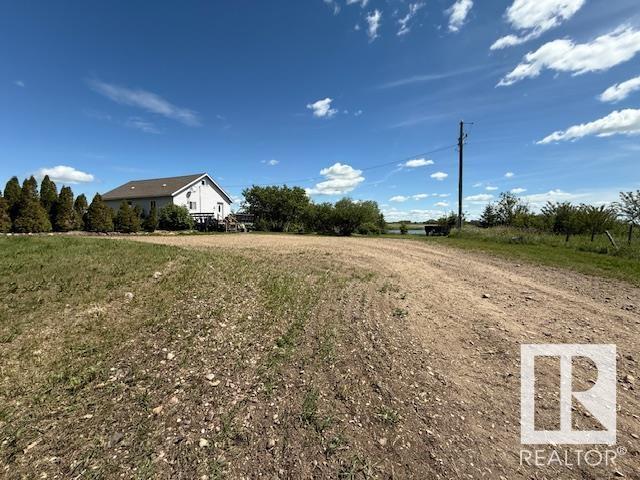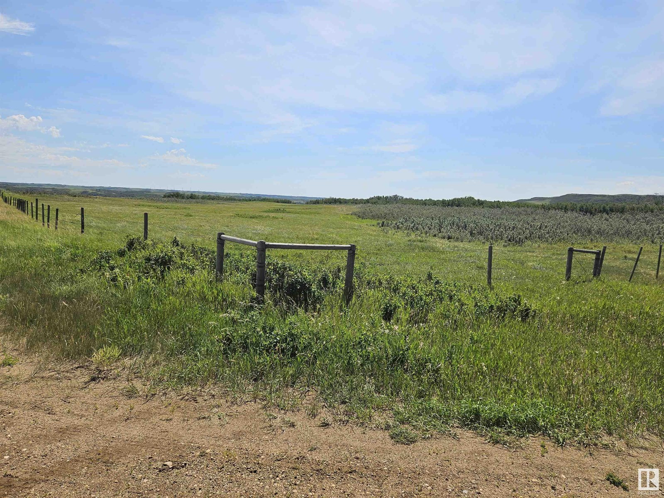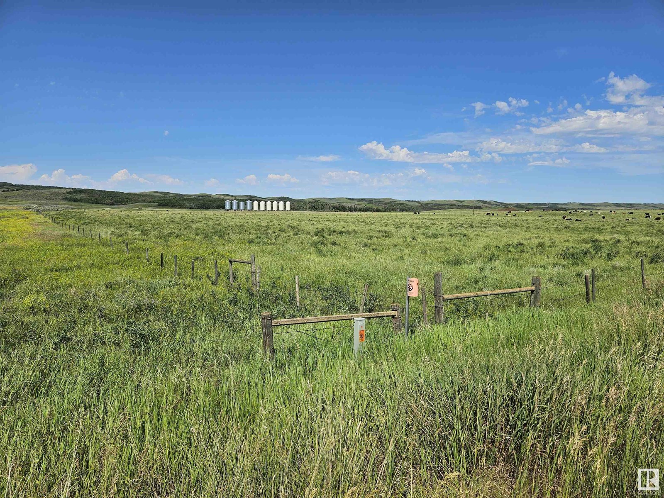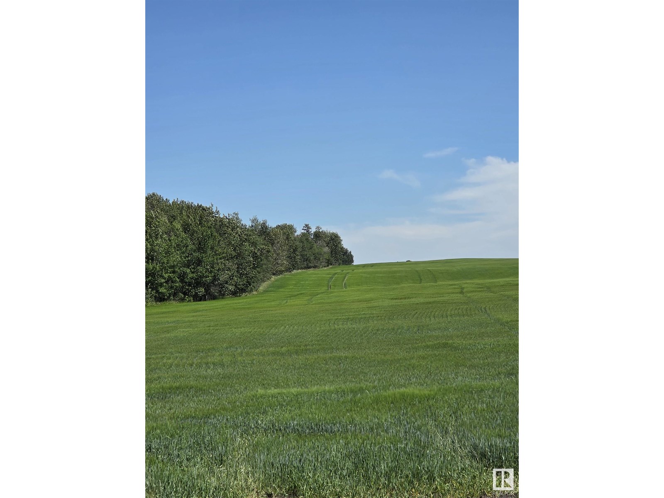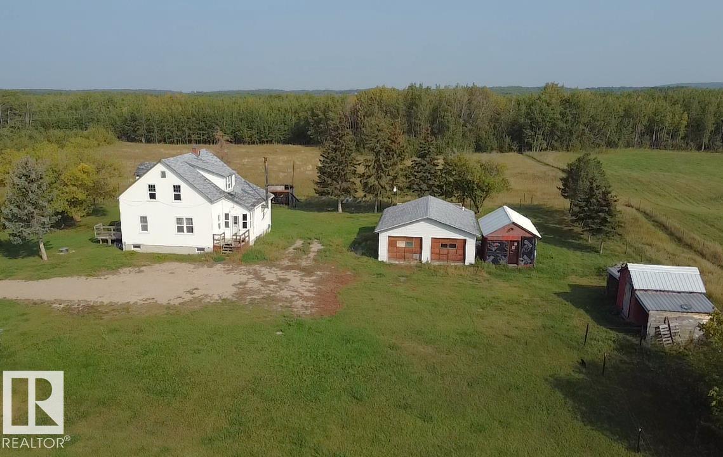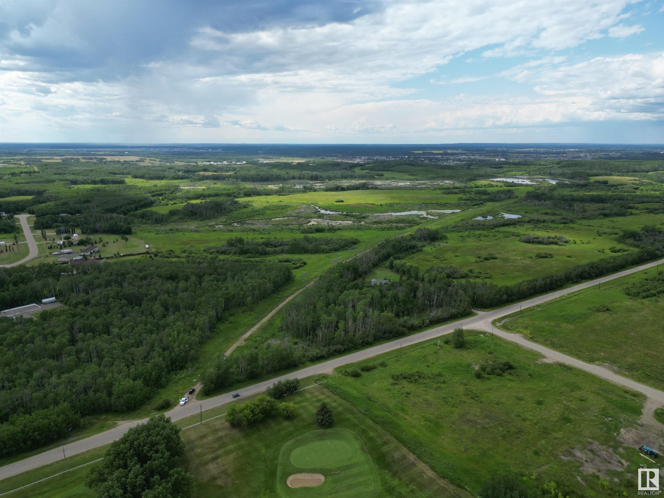#222 46225 Twp Rd 612
Rural Bonnyville M.d., Alberta
Visit the Listing Brokerage (and/or listing REALTOR®) website to obtain additional information. Moose Lake lakefront lot with 58 feet of shoreline. West facing pie shaped half acre lot with Town of Bonnyville services at the property line, including water, waste water, electricity and Telus high speed internet. Only 4 minutes to the Town of Bonnyville. Uninterrupted views and direct access to the lake. (id:62055)
Honestdoor Inc
50371 Rge Road 23
Rural Leduc County, Alberta
Beautiful Completely Renovated Home and Fully Finished 60'x40' Shop, situated on 13.34 Acres! This 1901 sq/ft home was professionally renovated in 2023/24 with New Shingles, Siding, Septic, Weeping Tile, Furnace, Pressure Tank, Electrical, Plumbing, A/C, Appliances, Flooring, Kitchen and More! The Main floor of the home has 3 Bedrooms with the Primary having its own 3 piece Ensuite Bathroom and Walk-in Closet with Custom Shelving. The New Kitchen has Quartz countertops, an Island, and a Corner Pantry with Custom Shelving. Open to the Living room that has a Feature TV wall, Vaulted Ceiling, Beams, and a Fire Place. A Laundry room with custom shelving, and a 4 piece Bathroom complete the Spacious Main Floor. The New Covered Deck provides great views of the private property. The Shop is Fully Finished with Power, Heat, Cement floor, and a parking pad in front of the 20'x14' door. There are Two Wells on the property and has power ran for RV parking. This Property must be viewed in person to appreciate it! (id:62055)
RE/MAX Real Estate
#32 47018 Twp Rd 604a
Rural Bonnyville M.d., Alberta
Lakefront Living in Nicholson subdivision!! Here’s your opportunity to enjoy life on the shores of beautiful Moose Lake. This 1,465 sq/ft bi-level home features 4 bedrooms and 3 bathrooms, offering plenty of space for family and guests. The spacious eat-in kitchen opens onto a covered deck with scenic views of the water — perfect for morning coffee or evening relaxation. The bright and inviting living room boasts large south-facing windows and access to a second deck, ideal for soaking up the sun. The primary bedroom includes ample closet space and a private 3-piece ensuite, with two additional large bedrooms and a full 4-piece bath completing the main floor. The walk-out lower level includes direct access to the attached garage, a fourth bedroom with a 2-piece ensuite, and a generous family room with more south-facing windows that flood the space with natural light. (id:62055)
Royal LePage Northern Lights Realty
61023 Rg Rd 451
Rural Bonnyville M.d., Alberta
This secluded 3.56 piece of paradise is full of trees and located near Charlotte Lake marsh lands. Private and precious this acreage has power at the property and is only 12 minutes from town! Enjoy nature, wildlife and birds galore while finding your serenity. Build your dream home now or buy now and build when the time is right! (id:62055)
RE/MAX Bonnyville Realty
51502 Range Road 264
Rural Parkland County, Alberta
Located centrally between Edmonton, Devon and Spruce Grove, this secluded 5-acre property is not in a subdivision and is boarded to the north by a 4-acre reserve. This well-maintained walk-out bungalow features an open floor plan, bright island kitchen with ample cabinetry, four bedrooms, three bathrooms and a family room with a wood-burning fireplace. Sliding glass doors leading to an elevated deck. The fully finished basement offers a wet bar, an additional bedroom, office & flex space, and walk-out access from the second family room to a patio with a hot tub. The home has undergone many upgrades throughout. The yard contains RV Parking next to triple heated garage (36 x 24) on the paved/concrete drive, an in-ground pool, a heated workshop/greenhouse (52 x 36) with garage bay, a hip-style barn with loft (22 x 16), and a huge storage shed (40 x 26). Enjoy viewing this secluded peaceful property. (id:62055)
Homes & Gardens Real Estate Limited
57104 Rng Rd 103
Rural St. Paul County, Alberta
Scenic Acreage Living – Just Minutes from St. Paul! This picturesque 5.49-acre property offers the perfect balance of privacy and proximity, nestled in the rolling hills just a short drive from town. The beautifully renovated 1,170 sq ft home features a fresh, modern interior with new kitchen cabinets, countertops, flooring, and paint throughout. The main bathroom has been tastefully updated, and a brand-new full basement offers even more living space, including an additional bedroom, rough-ins for a second bathroom, and ample storage. The newly built 28' x 30' attached garage is fully insulated and heated, ideal for year-round convenience. With all the updates complete, this move-in ready home is your opportunity to enjoy peaceful country living with all the comforts of modern style. (id:62055)
Century 21 Poirier Real Estate
501043 Rr 23
Rural Vermilion River County, Alberta
Welcome to this cozy acreage that's just 8 minutes from Lloydminster. This 0.89 acre property offers a pond view, trees, paved range road & lots of opportunity to make it your own. There's a newer septic system a/ mound, well water, a large U turn gravel driveway, & close proximity to Kitscoty (6 min). This bungalow on the main floor offers: 1 bedroom, 1 full bath which functions also as a semi ensuite, the kitchen, a large entry, a spacious dining area as well as the living room. There is access to the back of the home via patio sliding doors. (The deck will need to be removed, and isn't safe to walk on, do not walk on please). Up in the Loft area, there is a landing for storage, and two areas that have a window each; This allows for a great cross breeze. The undeveloped basement has large above ground windows & can be developed into a 2 bedroom plus 1 bathroom, & laundry. (*Please note in the past the home has been smoked; has not been smoked in the past few months.) (Handyman special)(Lot 129' x 298') (id:62055)
RE/MAX Excellence
Ne-35-41-10-W4
Rural Flagstaff County, Alberta
One of two excellent pasture quarters for sale, the NE-35-41-10-W4 is nestled into the scenic Battle River Valley south of Hardisty, Alberta. This is a natural hard grass quarter that has a nice balance of trees and grass that has been grazed for beef production in rotation with the NW-36-41-10-W4. This well-managed grass quarter will fit any cattle program and would be preferred to be sold as a package with the adjacent quarter, but can be sold separate. Excellent access to limitless water, hunting and locations to build a scenic country home! Note: Flagstaff County has approximately 8000 tons of pit run piled on the property @ $5.00/ton. Final value is determined and paid upon crushing and weighing. This will go with the property as a benefit to the Buyer. More potential gravel is possible with test hole diggings. Seller wishes to leave his aeration grain bins on the land and make an access agreement with the buyer for the bins, water for spraying and the reject sand on the property. (id:62055)
RE/MAX River City
Nw-36-41-10-W4
Rural Flagstaff County, Alberta
Second of two excellent pasture quarters for sale, the NW-36-41-10-W4 is nestled into the scenic Battle River Valley south of Hardisty, Alberta. This quarter is reclaimed with seeded alfalfa and grass that is flat, fenced and cross-fenced for beef production in rotation. This well-managed grass quarter will fit any cattle program and would be preferred to be sold as a package with the adjacent quarter, but can be sold separate. Excellent access to limitless water, hunting and locations to build a scenic country home! Note: Flagstaff County has approximately 8000 tons of pit run piled on the property @ $5.00/ton. Final value is determined and paid upon crushing and weighing. This will go with the property as a benefit to the Buyer. More potential gravel is possible with test hole diggings. Seller wishes to leave his aeration grain bins on the land and make an access agreement with the buyer for the bins, water for spraying and the reject sand on the property to be hauled out over time. (id:62055)
RE/MAX River City
Hwy2a Rr245
Rural Leduc County, Alberta
Lots of possibilities for this 130.85 acre piece in the County of Leduc. Approximately 70 acres are in crop and the balance is bush and pasture with a large dugout. Several great building sites. The land is partially fenced. Close to Leduc and Millet. (id:62055)
RE/MAX River City
59329 Rr 445
Rural Bonnyville M.d., Alberta
PRICE CHANGE! This home is looking for a new owner to finish fixing up and take it to the intended level of this partially completed renovation ..... soooo much potential to preserve this 1948 house on a 1985 concrete foundation on 5 acres SE of Bonnyville. Good double garage with numerous outbuildings and cross fencing. Such a shame to have so much hard work put in already to not have this project finished. Services all in place of septic, drilled well, natural gas (NE Coop), power, internet & cell service. The land is level, mostly cleared, plenty of good fencing (perimeter), all surrounded with farming activity. Previously mainly used for horses. Let the Lakeland country roads take you home . . . to this hidden gem and make it your future homestead. (id:62055)
RE/MAX Bonnyville Realty
Nw 25-62-2 W4
Rural Bonnyville M.d., Alberta
145-Acre Prime Land Opportunity in Cold Lake! Discover an exceptional 145.36 acre parcel of land ideally situated immediately adjacent to the City of Cold Lake, offering unparalleled potential for development or private ownership, just steps from the incredible Grand Centre Golf Course. This expansive, near-full quarter section presents a rare opportunity to own a significant piece of land in one of Alberta's most sought-after regions, perfect for residential development purposes, capitalizing on its proximity to the city and growing regional demand, or for creating a sprawling private estate or agricultural venture. Combining urban convenience with expansive rural charm, this property offers endless possibilities for large-scale projects or personal enjoyment, making it an incredible investment in the heart of Cold Lake’s growth corridor. (id:62055)
Coldwell Banker Lifestyle


