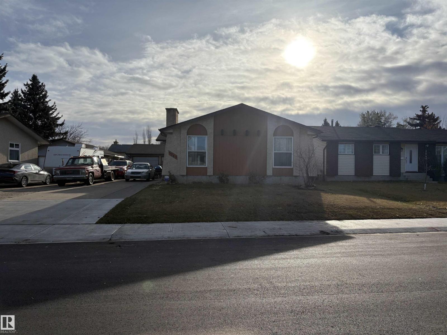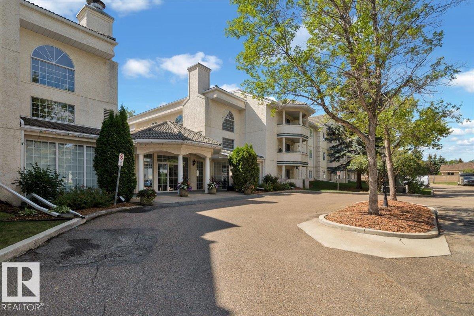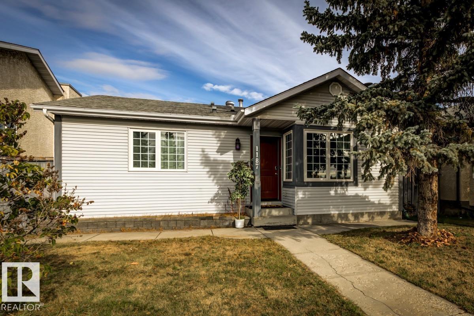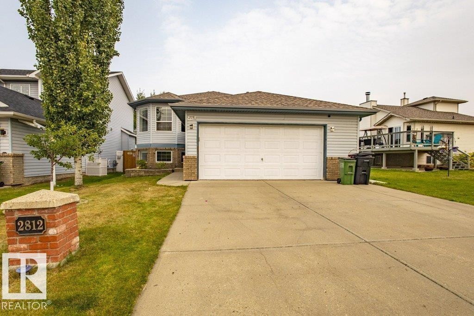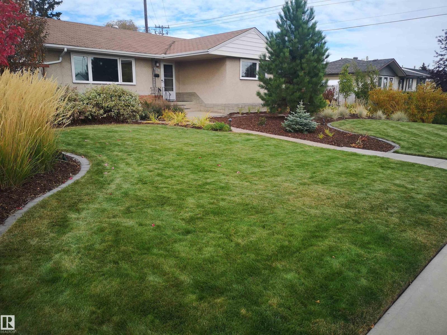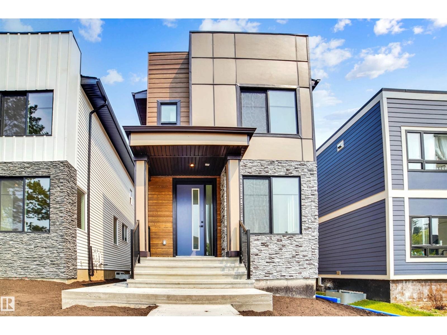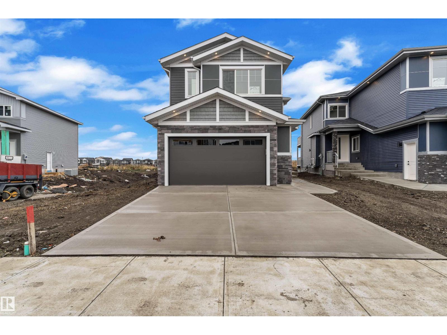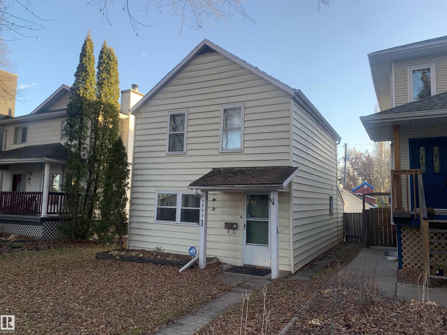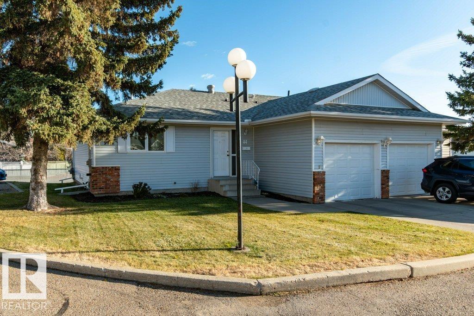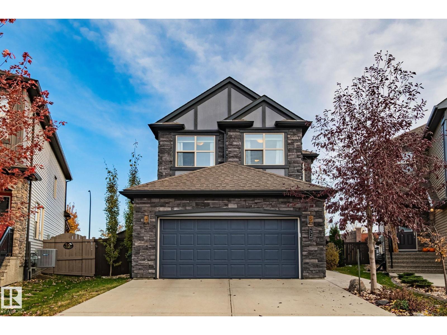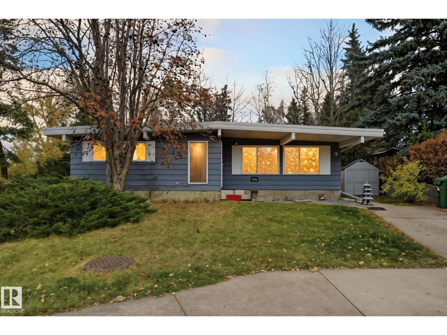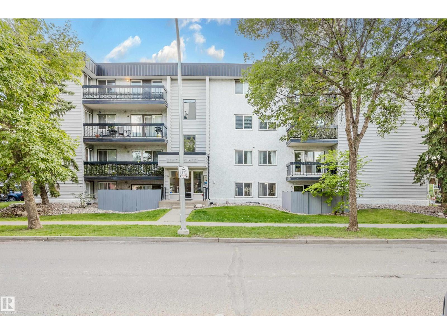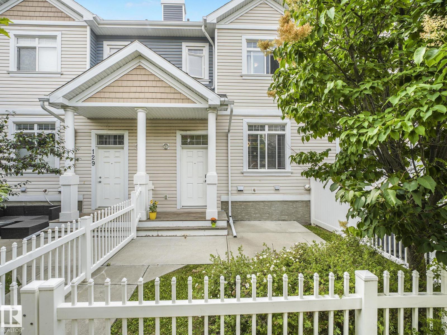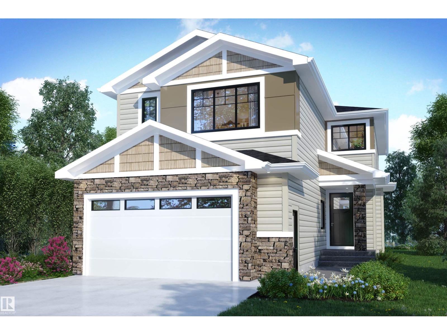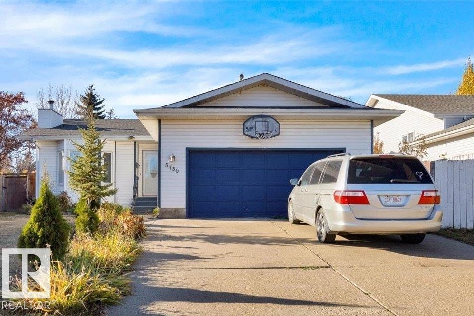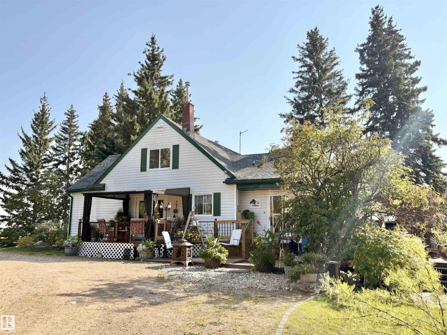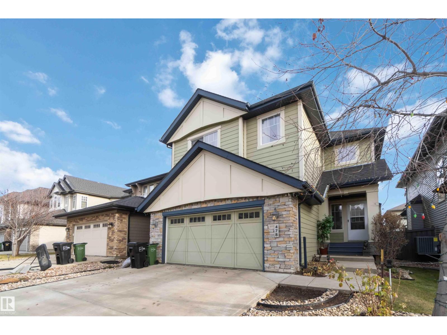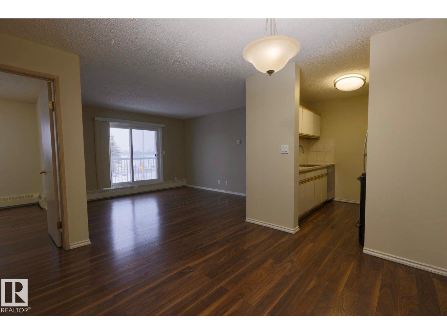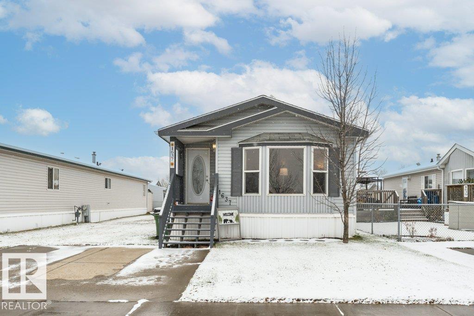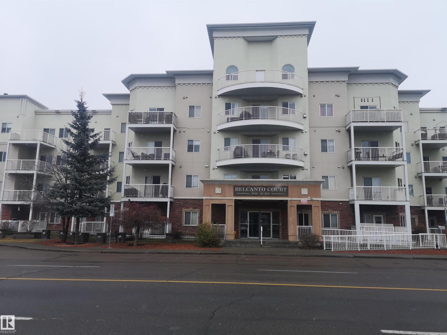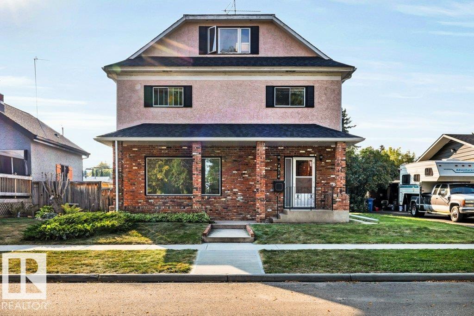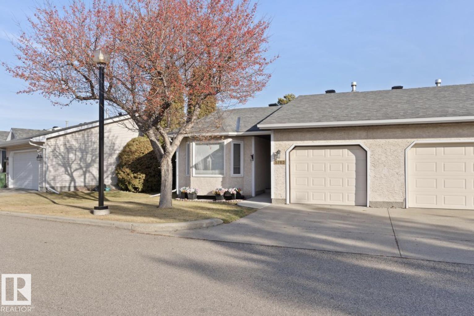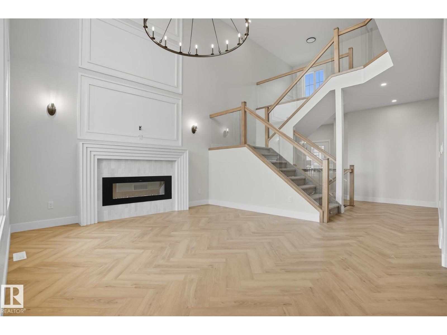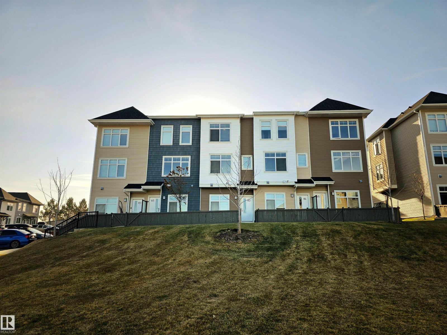3043 142av Nw
Edmonton, Alberta
Welcome to 3043-142av.Charming bungalow in the heart of Clareview. Main level has 3 bedrooms , 2 baths incl. a 2 piece ensuite spacious eat in Kitchen c/w oak cabinets stainless steel appliances and ample natural light. Downstairs is a large rec room another 3 piece bath and 2 additional rooms for office or bedroom. the large yard is fenced and has a large double detached heated garage c/w internet and phone .Upgrades include kitchen appliances, washer/dryer, shingles and hot water tank. close to shopping, schools, (id:62055)
Logic Realty
#112 45 Gervais Rd
St. Albert, Alberta
A Rare & Wonderful Opportunity With Your Own Private Entrance! Welcome to The Grand Carlisle, a friendly, well-kept 55+ community where homes rarely become available, this one is truly special. The bright and comfortable main floor suite offers 2 bedrooms nicely separated for privacy, plus a den and two full bathrooms, thoughtfully designed for easy living. The kitchen has a handy corner pantry and opens to a spacious living and dining area, perfect for hosting family or enjoying quiet evenings by the cozy gas fireplace. The full in-suite laundry room adds extra convenience. Your private entrance makes coming and going effortless, whether greeting guests, stepping out for fresh air, or receiving deliveries. Enjoy wonderful amenities with a great social club in the social room, enjoy the convenient car wash in the heated underground parking plus your own storage. A fantastic location, just a short stroll to shopping, dining, and transit. A welcoming home you’ll love! (id:62055)
Maxwell Polaris
1187 Lakewood Rd N Nw
Edmonton, Alberta
Welcome to this charming bungalow in PRIME location. Check out this 4 bedroom, 2.5 bath home, perfect for growing family! Main floor features; a spacious kitchen and dining area which is perfect for large family gatherings, living room with fireplace, Primary bedroom with 2 piece ensuite, a 4 pc main bath, 2nd bedroom and hardwood floors throughout (except bathrooms). Fully developed basement with 2 additional bedrooms with walk-in closets, cosy family room area, 4 piece bath, wet bar/kitchenette area and laundry room. Huge oversized double garage, extra parking on pad and space for and RV. This home is located across from Elementary school, parks, convenience store and minutes to Costco. Quick access to Anthony Henday and Whitemud for easy commuting. Steps to schools. (id:62055)
RE/MAX River City
2812 40a Av Nw Nw
Edmonton, Alberta
Fully Renovated Bi-Level Home with Modern Upgrades in Larkspur. This beautifully updated bi-level home offers a modern kitchen with sleek waterfall countertops,high-end appliances, and a spacious eating area that opens to a raised deck—perfect for outdoor entertaining. Upstairs, you'll find 3 generous bedrooms and 2 fully renovated bathrooms, combining comfort and contemporary style. The cozy living room provides a warm, inviting space for relaxation. Additional features include a double attached garage, well-maintained landscaping, and a concrete pathway leading to the fully fenced backyard, ensuring privacy and easy access from both sides. Central air conditioning adds comfort year-round. The finished basement is a standout, with a large rec room and fireplace, 2 additional bedrooms, a full bath, and a storage room. With a prime location near shopping, schools, and the Whitemud Freeway, this home offers both convenience and charm. You'll be impressed by the quality and attention to details throughout! (id:62055)
Maxwell Polaris
8032 70 Av Nw
Edmonton, Alberta
It doesn't get any better than this. Golden built 1126 sq. foot bungalow with 3 bedrooms on main. Major renovations in 2021 included Legal 2 bedroom basement suite with separate entrance. See associated Docs for all the extras. Double garage and lots of extra parking. Good basement tenant pays $1400.00/month and would like to stay. Owner lives on main floor.. Home shows very well up and down with many upgrades. Air conditioned. Located on 70 foot wide by 111 ft. deep pie lot and backs onto a neighborhood park. Lot has city easement so lots of room for the kids to play and extra parking. See associated Docs (D) for a list of all the upgrades and extras too numerous to mention here. I think you will be impressed. New shingles installed in October. (id:62055)
Homes & Gardens Real Estate Limited
9811 155 St Nw
Edmonton, Alberta
Brand new 1,780+ sq ft single-family home with a detached double car garage and a fully finished legal basement suite. This home is fully fenced, landscaped, and loaded with upgrades. The main floor features a living room, modern kitchen, full bath, and a bedroom/office. Upstairs offers three bedrooms, two full baths, open area and laundry. The legal basement suite adds extra living space or rental potential. Enjoy quartz countertops, luxury vinyl plank, upgraded tiles, carpet, and stainless steel appliances. With 9-foot ceilings and premium finishes throughout, this home offers exceptional value and style. Move-in ready—don’t miss this opportunity! (id:62055)
Maxwell Polaris
106 Eldridge Pt
St. Albert, Alberta
This stunning backing on to green pre-construction custom 2-story single-family home is nestled in the heart of Erin Ridge, St. Albert, AB. Ideally located near schools, parks, grocery stores (including Costco), transit, and numerous amenities, this home offers exceptional value. It features 9 ft ceilings throughout, including the basement, enhancing the spacious and airy feel. The main house boasts a bedroom on the main floor, a spice kitchen with a pantry, and a full bath. Upstairs, you’ll find 3 spacious bedrooms, including 2 master suites, 3 full baths, a versatile bonus room, and multiple large walk-in closets—perfect for ample storage. Photos are from a similar home built by the builder; actual finishes & layout may vary. Additionally, homes backing onto a pond and larger lots are available. (id:62055)
Maxwell Polaris
9747 90 Av Nw
Edmonton, Alberta
Rare CUL-DE-SAC location and infill opportunity in Old Strathcona. The lot is 10m by 40m. This quaint 2-storey character house has 2 bedrooms, a single bathroom and a dugout basement. The house could use some TLC but has been a reliable revenue property for years. The backyard is spacious, south-facing, and there's a single detached garage used mostly for storage. A wonderful location in a quiet and treed Old Strathcona cul-de-sac, with easy access to Downtown, the University of Alberta and the Strathcona Farmers' Market. Perfect for a new high-end infill home! (id:62055)
Sutton Premiere Real Estate
#44 2 Georgian Wy
Sherwood Park, Alberta
Enjoy the carefree condominium lifestyle in this 1000+ sqft half duplex style condominium in Lakeside Village in Glen Allan! Bright & spacious, open floorplan, 2 bedrooms. 2 bathrooms, large living & dining room space with plenty of windows. Peninsula kitchen with upgraded appliances including brand new stove & built in microwave. Main floor laundry, upgraded hardwood & tile flooring, neutral paint & carpet tones. Basement is partly finished with a 3 piece bathroom with shower - the rest of the space is unspoiled and ready for your design plans. New high-e furnace, central vacuum system, window coverings & all major appliances included. The Lakeside Village condo community offers a community recreation centre with pool table, etc. This unit is conveniently located very close to visitor parking. A peaceful and quiet 45+ community, small pets not higher than 15 at the shoulder are allowed with board approval (up to 2 dogs/cats). Condo fee is $369/monthly. (id:62055)
Now Real Estate Group
52 Greenbury Cl
Spruce Grove, Alberta
Welcome to Greenbury, one of Spruce Grove’s most desirable communities! This beautiful Brownstone style 5 bedroom, 4 bathroom home offers a perfect blend of modern comfort and farmhouse charm. The stylish kitchen features warm finishes and plenty of space for family gatherings, while the cozy living room showcases a stunning stone fireplace with built in shelving. Enjoy year round ease & comfort with air conditioning, a heated garage, air humidifyer, central vac and HRV system. Upstairs includes a spacious bonus room and convenient laundry, while the fully finished basement offers extra living space and a second laundry area—ideal for guests or teens. Outside, relax on the large deck, perfect for summer entertaining with room for a full patio setup and outdoor dining. Set on a massive pie-shaped lot just steps from Jubilee Park, schools, and trails, this home delivers both style and location in one exceptional package. (id:62055)
Exp Realty
19 Greenbrier Cr
St. Albert, Alberta
Welcome to 19 Greenbrier in St. Albert. This EXPANSIVE BUNGALOW (almost 1,600 SQFT) has been impeccably maintained by the current family for over 40 years. Offering 4 BEDROOMS on the main level, 2 Bathrooms (1 Full & 1 Half), and a spacious living room overlooking the beauty tree-lined streets of Grandin. This peaceful EXTRA LARGE LOT is surrounded by trees and backs onto a small forest - perfect space for kids to explore & have fun! With the WILD ROSE ELEMENTARY SCHOOL just a few steps away, the kids can walk themselves in just a few short minutes. The Basement is Fully Finished with a 5th bedroom, Massive Rec room, Office/Den, Laundry room, plenty of storage and a thoughtfully designed utility room. Enjoy a very private backyard with fire pit and lots of space to play. Priced to sell, this home won't last long! (id:62055)
Real Broker
#106 11217 103 Av Nw
Edmonton, Alberta
This former show suite in Oliver Manor offers a great mix of comfort and convenience in one of Edmonton’s most walkable communities. Inside, you’ll find an open layout with hardwood floors and plenty of natural light. The living room flows out to a private walk-out patio — a perfect spot to enjoy your morning coffee or host a summer BBQ. The bedroom is spacious enough for a full king-sized bed, and the in-suite laundry adds everyday convenience. Oliver Manor is a well-kept building in an unbeatable location, close to groceries, restaurants, transit, and downtown. Whether you’re a first-time buyer, downsizing, or looking for a low-maintenance lifestyle, this home checks all the boxes. (id:62055)
Exp Realty
#128 1804 70 St Sw
Edmonton, Alberta
LIFE'S A BEACH IN SUMMERSIDE! This well maintained DUAL-MASTER floorplan offers 2 spacious bedrooms on the upper floor, each with its own en-suite bathroom. The main level is open concept, offering UPGRADED FINISHES throughout including HARDWOOD FLOORS, TILE in the KITCHEN & ENTRY, and everyone's preferred QUARTZ COUNTERS. Lots of space in the dining area for large kitchen table. Ample counter space throughout. The east facing patio allows for sunny enjoyment in the mornings & a reprieve from the heat in the evenings! The basement features access to the Double attached Garage, Mechanical Room, and Laundry / Storage. Just a short 15 minute walk to MICHAEL STREMBITSKY SCHOOL (K to 9). Enjoy all the amenities Summerside has to offer, including LAKE ACCESS, Grocery shopping, restaurants and more! (id:62055)
Real Broker
116 Eldridge Pt
St. Albert, Alberta
This stunning backing on to green pre-construction custom 2-story single-family home is nestled in the heart of Erin Ridge, St. Albert, AB. Ideally located near schools, parks, grocery stores (including Costco), transit, and numerous amenities, this home offers exceptional value. It features 9-10-20 ft ceilings, including the basement, enhancing the spacious and airy feel. The main level boasts a spice kitchen with a pantry, a cozy fireplace with an open-to-above concept. Altogether, you’ll find 4 spacious bedrooms, including 2 master suites, 4 full baths, a versatile bonus room, and multiple large walk-in closets—perfect for ample storage.—some lots back onto ponds or offer larger yards.**Photos are from a similar home built by the builder; actual finishes & layout may vary.** (id:62055)
Maxwell Polaris
3736 48 St Nw
Edmonton, Alberta
THE COMMANDER'S RETREAT: A Leadership Style Home with Unrivalled Space for 6 Bedrooms Plus Office/Den. Featuring an integrated DOUBLE ATTACHED GARAGE for ultimate ease. Step into a home designed for comfortable living, complete with a cozy wood-burning fireplace. This expansive home defines efficiency & elegance, offering a rare combination of main floor convenience and basement versatility ideal for large or multi-generational families. Featured UPGRADES: Basement (2022), Furnace (2023), Hot Water Tank (2022). ESTATE-SIZED LOT & HARVEST: Beyond the walls is where this property truly distinguishes itself. The huge, PIE-SHAPED LOT offers an unparalleled outdoor oasis. The space is primed for the dedicated hobbyist, featuring ample room for multiple gardening beds - A PLAY AREA. This is not just a home; it's a foundation for a life rich with space, comfort & productivity. Close to Schools, minutes to Hospitals, Shopping Centres, Bus Stops, Golf Course, Valley Train Access. A RARE VERSATILE HEADQUARTERS. (id:62055)
Maxwell Polaris
63428 Rge Rd 455
Rural Bonnyville M.d., Alberta
Character & Comfort! 1 ½ storey home located northeast of La Corey on 6.57 Acres! True country feel inside & out with spacious sitting/dining area & galley-style kitchen with ample cabinetry, pantry & all appliances included. Formal dining room with patio doors opening onto a covered deck. Large living room with electric fireplace & versatile flex room provides the perfect space for an office or play area. 3 bedrooms & a full bath includes a primary suite with direct access to the bathroom. Upgraded vinyl plank flooring & main floor laundry adds convenience. Partial basement is developed & includes a warm & inviting rec room with woodstove, a rustic bar, workspace & plenty of storage. Outside, the yard is a true delight surrounded by mature trees & artfully landscaped with raspberries, cherries, a two-tier west-facing deck with pergola, fountain, garden and firepit. Detached double garage is insulated & powered with single door. Charm, Function & Country Living At Its BEST! (id:62055)
RE/MAX Bonnyville Realty
478 Ainslie Cr Sw Sw
Edmonton, Alberta
Freshly updated and beautifully maintained, this Ambleside 2-storey offers over 3,850 sq ft of well-designed living space. The open to below foyer welcomes you with natural light and warmth, leading to French doors that open to a versatile flex room, perfect for a home office or guest suite, with a full bath nearby for added convenience. The open concept living area features a stunning custom built-in feature wall with storage and seating, a cozy gas fireplace, and a kitchen with granite counters, rich cabinetry, and appliances that are practically new. Upstairs, four spacious bedrooms and a large bonus room provide comfort and flexibility for family living. The primary suite showcases a spa inspired ensuite with a steam shower and jet soaker tub. The finished basement adds a fifth bedroom, a full bath, and a generous recreation area. Complete with an oversized garage, mature landscaping, and a sunny deck, this home delivers exceptional style, space, and value. (id:62055)
Exp Realty
#213 5065 31 Av Nw
Edmonton, Alberta
Welcome to this spacious 2-bedroom, 2 full bathroom condo located on the second floor in South Edmonton — a great opportunity for first-time buyers or anyone looking to add personal touches and value. The unit features a functional open layout, a bright living area, and a kitchen upgraded with stainless steel appliances. The primary bedroom includes a walkthrough closet leading to a private ensuite, while the second bedroom and full bathroom offer flexibility for guests, roommates, or a home office. Added convenience comes with in-suite laundry and a private balcony for fresh air or quiet mornings. This condo is full of potential and ready for someone to make it their own. Located close to schools, shopping, public transit, and major routes, this condo offers excellent value and a chance to build equity in a sought-after South Edmonton location — a solid starter home or investment opportunity. Ready for move in! (id:62055)
The Foundry Real Estate Company Ltd
1637 68 Av Nw
Edmonton, Alberta
Welcome to 1637 68 Ave in the beautiful community of Maple Ridge! This charming home has stunning curb appeal and a bright, open layout featuring vaulted ceilings and a bay window that brings in ample natural light. The gleaming hardwood floors complement the spacious kitchen, a chef's dream with an abundance of beautiful oak cabinetry and new stainless steel appliances. The home offers two generous bedrooms, making it hard to choose which to designate as the primary. The main bedroom features a large walk-in closet and a four-piece ensuite bathroom equipped with a Jacuzzi tub, perfect for relaxing after a long day. Freshly painted and move-in ready, this home is conveniently located with quick access to Anthony Henday and Whitemud Drive. Enjoy the friendly atmosphere and peaceful surroundings of Maple Ridge, making it an ideal choice for first-time buyers or those seeking great value. Pictures are excellent, but the home is even better in person. Don't miss your opportunity. (id:62055)
Maxwell Devonshire Realty
#218 8528 82 Av Nw Nw
Edmonton, Alberta
Shows like new. Renovated 2nd floor unit. Open-concept, air conditioned suite in well maintained high demand, popular building. Hardwood Floors. Den can be used as second bedroom. Also comes with corner gas fireplace, in-suite laundry & storage. Bonnie Doon Shopping Center, public library and transportation just a few steps away so you will save a fortune on gas. Car wash in secure underground parkade will help save even more money. Parkade parking stall includes lockable storage. Large deck off dining room with great view. Belcanto Court includes an elevator, social room & quest suite for when far away friends visit. This one won't wait till after the game. Shows very well. (id:62055)
Homes & Gardens Real Estate Limited
4314 52 St
Wetaskiwin, Alberta
Immaculate 2.5-Storey Character Home with Huge Heated Shop, Custom Finishes & Loft with Wet Bar! This well-cared-for 2.5-storey home offers the perfect blend of craftsmanship, space, and functionality. From the custom black walnut cabinets to the expansive walk-out deck, every detail reflects quality and pride of ownership. Three spacious bedrooms with great natural light, 2 baths, huge open basement. Huge heated shop approx. 40'x23' with 10' and 8' doors ideal for hobbyists, mechanics, tradespeople, or extra storage. All located in mature area of Wetaskiwin. (id:62055)
Century 21 All Stars Realty Ltd
5763 189 Street Nw
Edmonton, Alberta
This inviting bungalow-style townhouse in the 55+ Amberwood Village community of Jamieson Place offers over 1,060 sq ft of comfortable, low-maintenance living with 3 spacious bedrooms, 2 full bathrooms, and a fully finished basement. The bright kitchen features stainless steel appliances, while the large living and dining area provides an open, welcoming space for daily living and entertaining. The home has been freshly painted with newer renovations throughout, and each bedroom offers generous closet storage. Enjoy the convenience of a large attached single-car garage and unwind on the newly finished back deck. The lower level boasts a wide open-concept family room—perfect for gatherings, hobbies, or extra relaxation space. (id:62055)
Maxwell Polaris
18135 87 St Nw Nw
Edmonton, Alberta
This BRAND NEW walkout home on a spacious pie lot offers the perfect blend of luxury, comfort, and functionality. The main floor features a bedroom and full bathroom—ideal for guests or multigenerational living. The open concept layout showcases an elegant open stairwell with glass railing, gorgeous herringbone floors, and a show-stopping chandelier that adds a touch of sophistication. The chef-inspired kitchen is equipped with modern finishes, premium cabinetry, and a convenient spice kitchen for all your culinary needs. Enjoy the serene views from your deck overlooking the dry pond, creating the perfect space to relax or entertain. Upstairs, you’ll find 3 spacious bedrooms, bonus room and a flex room—perfect for entertaining. The primary suite is designed to impress with a spa-like ensuite and a walk-in closet. A convenient upstairs laundry room adds everyday ease. The walkout basement is unfinished and ready for your personal touch. Appliances and blinds included! (id:62055)
Exp Realty
#83 600 Bellerose Dr
St. Albert, Alberta
Sophisticated 3-storey executive townhome in desirable Oakmont! This bright, stylish home offers 2 large bedrooms, each with its own full bath. The open-concept main living area is perfect for entertaining, featuring a spacious living room, dining area & modern kitchen with quartz countertops, stainless steel appliances & access to a private south-facing patio. The main level den makes an ideal home office, gym or playroom. Upstairs boasts an extra-large primary suite with 4-pc ensuite & walk-in closet, plus a 2nd bedroom & 4-pc bath. Enjoy an oversized attached garage (10.5’x21’) with water tap, large driveway for extra parking plus one assigned stall, 9-ft ceilings, central A/C, upper-floor laundry & fenced yard. Steps to Sturgeon River walking trails — this home combines comfort, function & location! (id:62055)
RE/MAX Professionals


