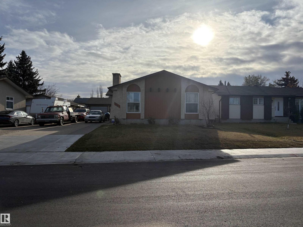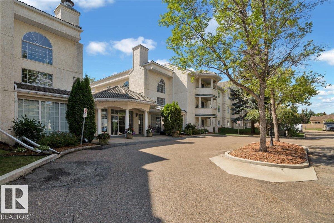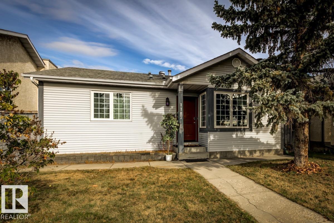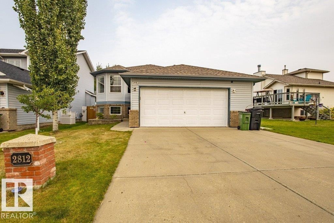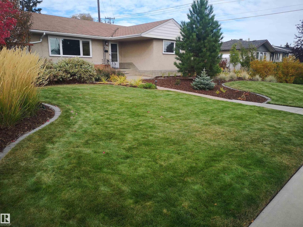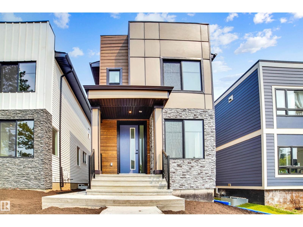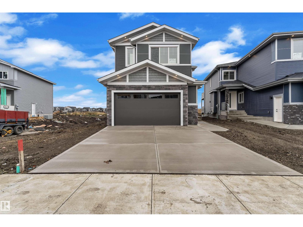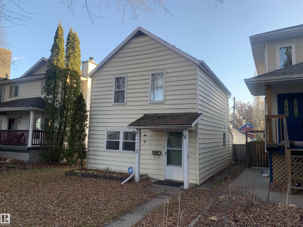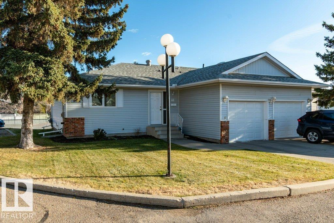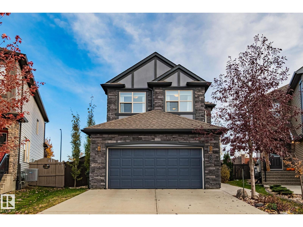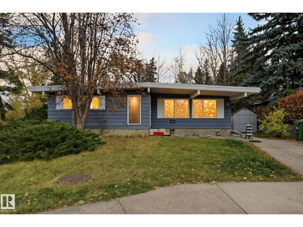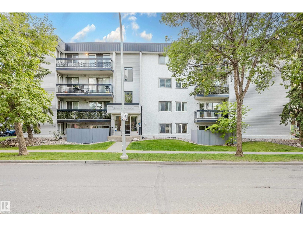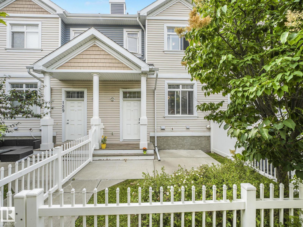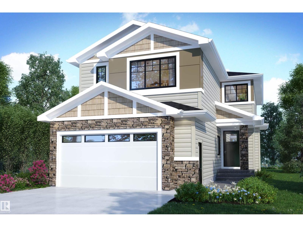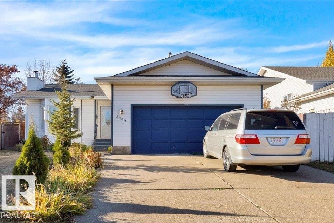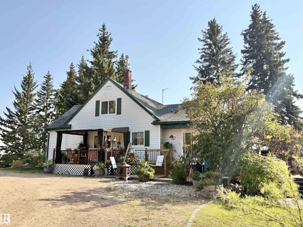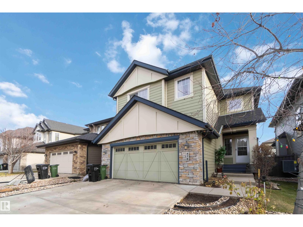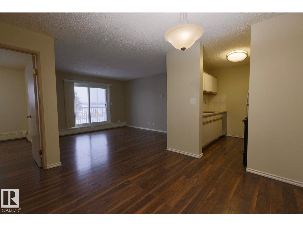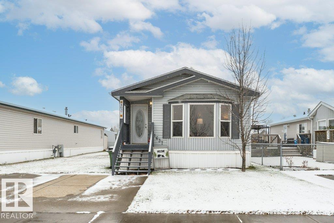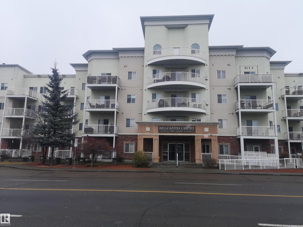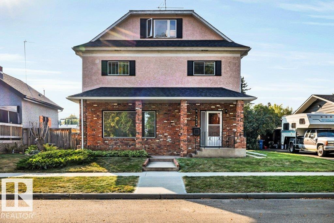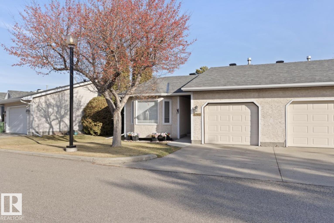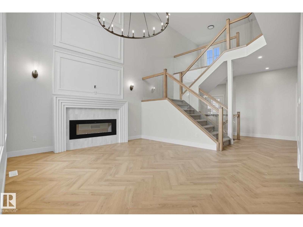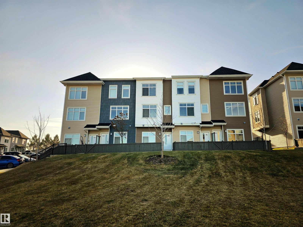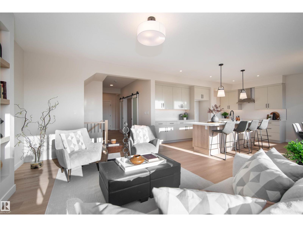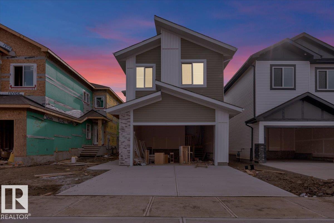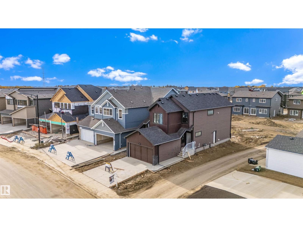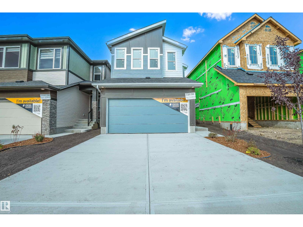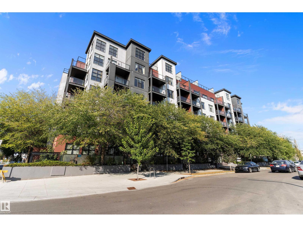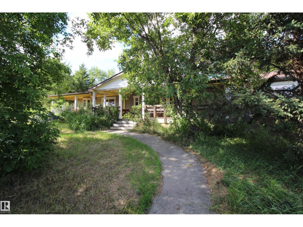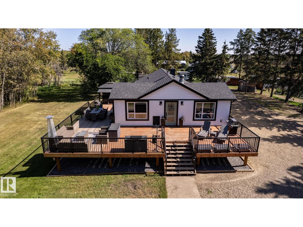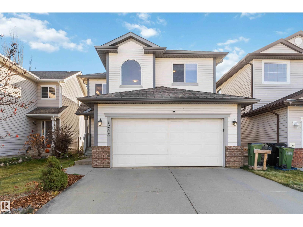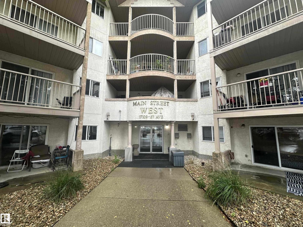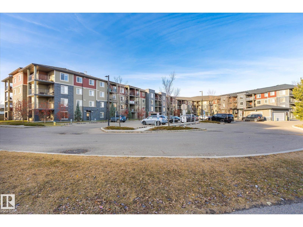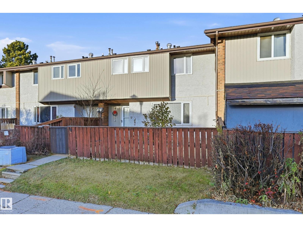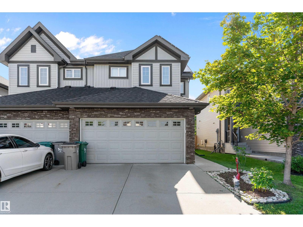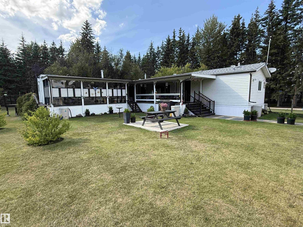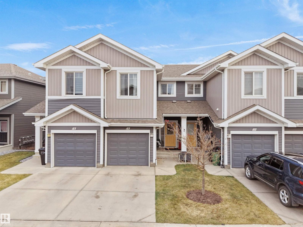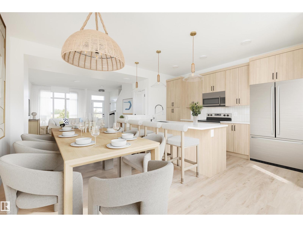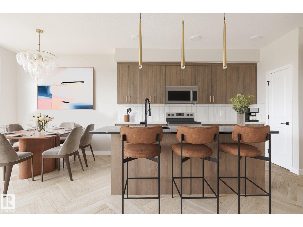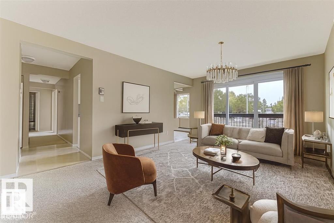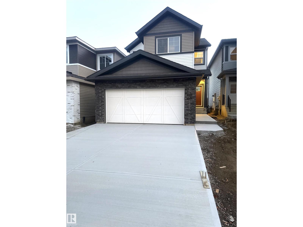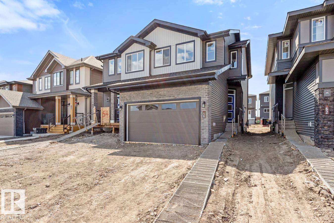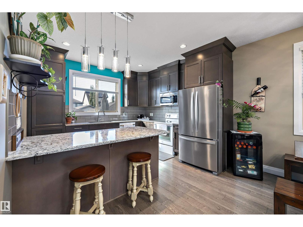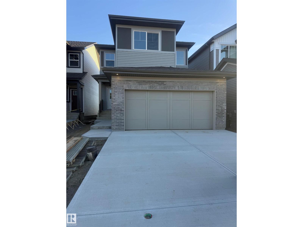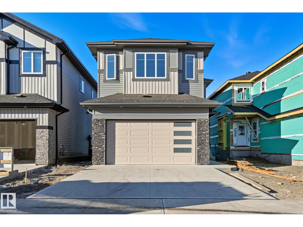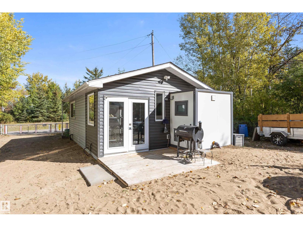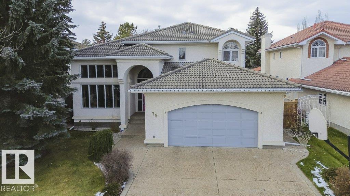3043 142av Nw
Edmonton, Alberta
Welcome to 3043-142av.Charming bungalow in the heart of Clareview. Main level has 3 bedrooms , 2 baths incl. a 2 piece ensuite spacious eat in Kitchen c/w oak cabinets stainless steel appliances and ample natural light. Downstairs is a large rec room another 3 piece bath and 2 additional rooms for office or bedroom. the large yard is fenced and has a large double detached heated garage c/w internet and phone .Upgrades include kitchen appliances, washer/dryer, shingles and hot water tank. close to shopping, schools, (id:62055)
Logic Realty
#112 45 Gervais Rd
St. Albert, Alberta
A Rare & Wonderful Opportunity With Your Own Private Entrance! Welcome to The Grand Carlisle, a friendly, well-kept 55+ community where homes rarely become available, this one is truly special. The bright and comfortable main floor suite offers 2 bedrooms nicely separated for privacy, plus a den and two full bathrooms, thoughtfully designed for easy living. The kitchen has a handy corner pantry and opens to a spacious living and dining area, perfect for hosting family or enjoying quiet evenings by the cozy gas fireplace. The full in-suite laundry room adds extra convenience. Your private entrance makes coming and going effortless, whether greeting guests, stepping out for fresh air, or receiving deliveries. Enjoy wonderful amenities with a great social club in the social room, enjoy the convenient car wash in the heated underground parking plus your own storage. A fantastic location, just a short stroll to shopping, dining, and transit. A welcoming home you’ll love! (id:62055)
Maxwell Polaris
1187 Lakewood Rd N Nw
Edmonton, Alberta
Welcome to this charming bungalow in PRIME location. Check out this 4 bedroom, 2.5 bath home, perfect for growing family! Main floor features; a spacious kitchen and dining area which is perfect for large family gatherings, living room with fireplace, Primary bedroom with 2 piece ensuite, a 4 pc main bath, 2nd bedroom and hardwood floors throughout (except bathrooms). Fully developed basement with 2 additional bedrooms with walk-in closets, cosy family room area, 4 piece bath, wet bar/kitchenette area and laundry room. Huge oversized double garage, extra parking on pad and space for and RV. This home is located across from Elementary school, parks, convenience store and minutes to Costco. Quick access to Anthony Henday and Whitemud for easy commuting. Steps to schools. (id:62055)
RE/MAX River City
2812 40a Av Nw Nw
Edmonton, Alberta
Fully Renovated Bi-Level Home with Modern Upgrades in Larkspur. This beautifully updated bi-level home offers a modern kitchen with sleek waterfall countertops,high-end appliances, and a spacious eating area that opens to a raised deck—perfect for outdoor entertaining. Upstairs, you'll find 3 generous bedrooms and 2 fully renovated bathrooms, combining comfort and contemporary style. The cozy living room provides a warm, inviting space for relaxation. Additional features include a double attached garage, well-maintained landscaping, and a concrete pathway leading to the fully fenced backyard, ensuring privacy and easy access from both sides. Central air conditioning adds comfort year-round. The finished basement is a standout, with a large rec room and fireplace, 2 additional bedrooms, a full bath, and a storage room. With a prime location near shopping, schools, and the Whitemud Freeway, this home offers both convenience and charm. You'll be impressed by the quality and attention to details throughout! (id:62055)
Maxwell Polaris
8032 70 Av Nw
Edmonton, Alberta
It doesn't get any better than this. Golden built 1126 sq. foot bungalow with 3 bedrooms on main. Major renovations in 2021 included Legal 2 bedroom basement suite with separate entrance. See associated Docs for all the extras. Double garage and lots of extra parking. Good basement tenant pays $1400.00/month and would like to stay. Owner lives on main floor.. Home shows very well up and down with many upgrades. Air conditioned. Located on 70 foot wide by 111 ft. deep pie lot and backs onto a neighborhood park. Lot has city easement so lots of room for the kids to play and extra parking. See associated Docs (D) for a list of all the upgrades and extras too numerous to mention here. I think you will be impressed. New shingles installed in October. (id:62055)
Homes & Gardens Real Estate Limited
9811 155 St Nw
Edmonton, Alberta
Brand new 1,780+ sq ft single-family home with a detached double car garage and a fully finished legal basement suite. This home is fully fenced, landscaped, and loaded with upgrades. The main floor features a living room, modern kitchen, full bath, and a bedroom/office. Upstairs offers three bedrooms, two full baths, open area and laundry. The legal basement suite adds extra living space or rental potential. Enjoy quartz countertops, luxury vinyl plank, upgraded tiles, carpet, and stainless steel appliances. With 9-foot ceilings and premium finishes throughout, this home offers exceptional value and style. Move-in ready—don’t miss this opportunity! (id:62055)
Maxwell Polaris
106 Eldridge Pt
St. Albert, Alberta
This stunning backing on to green pre-construction custom 2-story single-family home is nestled in the heart of Erin Ridge, St. Albert, AB. Ideally located near schools, parks, grocery stores (including Costco), transit, and numerous amenities, this home offers exceptional value. It features 9 ft ceilings throughout, including the basement, enhancing the spacious and airy feel. The main house boasts a bedroom on the main floor, a spice kitchen with a pantry, and a full bath. Upstairs, you’ll find 3 spacious bedrooms, including 2 master suites, 3 full baths, a versatile bonus room, and multiple large walk-in closets—perfect for ample storage. Photos are from a similar home built by the builder; actual finishes & layout may vary. Additionally, homes backing onto a pond and larger lots are available. (id:62055)
Maxwell Polaris
9747 90 Av Nw
Edmonton, Alberta
Rare CUL-DE-SAC location and infill opportunity in Old Strathcona. The lot is 10m by 40m. This quaint 2-storey character house has 2 bedrooms, a single bathroom and a dugout basement. The house could use some TLC but has been a reliable revenue property for years. The backyard is spacious, south-facing, and there's a single detached garage used mostly for storage. A wonderful location in a quiet and treed Old Strathcona cul-de-sac, with easy access to Downtown, the University of Alberta and the Strathcona Farmers' Market. Perfect for a new high-end infill home! (id:62055)
Sutton Premiere Real Estate
#44 2 Georgian Wy
Sherwood Park, Alberta
Enjoy the carefree condominium lifestyle in this 1000+ sqft half duplex style condominium in Lakeside Village in Glen Allan! Bright & spacious, open floorplan, 2 bedrooms. 2 bathrooms, large living & dining room space with plenty of windows. Peninsula kitchen with upgraded appliances including brand new stove & built in microwave. Main floor laundry, upgraded hardwood & tile flooring, neutral paint & carpet tones. Basement is partly finished with a 3 piece bathroom with shower - the rest of the space is unspoiled and ready for your design plans. New high-e furnace, central vacuum system, window coverings & all major appliances included. The Lakeside Village condo community offers a community recreation centre with pool table, etc. This unit is conveniently located very close to visitor parking. A peaceful and quiet 45+ community, small pets not higher than 15 at the shoulder are allowed with board approval (up to 2 dogs/cats). Condo fee is $369/monthly. (id:62055)
Now Real Estate Group
52 Greenbury Cl
Spruce Grove, Alberta
Welcome to Greenbury, one of Spruce Grove’s most desirable communities! This beautiful Brownstone style 5 bedroom, 4 bathroom home offers a perfect blend of modern comfort and farmhouse charm. The stylish kitchen features warm finishes and plenty of space for family gatherings, while the cozy living room showcases a stunning stone fireplace with built in shelving. Enjoy year round ease & comfort with air conditioning, a heated garage, air humidifyer, central vac and HRV system. Upstairs includes a spacious bonus room and convenient laundry, while the fully finished basement offers extra living space and a second laundry area—ideal for guests or teens. Outside, relax on the large deck, perfect for summer entertaining with room for a full patio setup and outdoor dining. Set on a massive pie-shaped lot just steps from Jubilee Park, schools, and trails, this home delivers both style and location in one exceptional package. (id:62055)
Exp Realty
19 Greenbrier Cr
St. Albert, Alberta
Welcome to 19 Greenbrier in St. Albert. This EXPANSIVE BUNGALOW (almost 1,600 SQFT) has been impeccably maintained by the current family for over 40 years. Offering 4 BEDROOMS on the main level, 2 Bathrooms (1 Full & 1 Half), and a spacious living room overlooking the beauty tree-lined streets of Grandin. This peaceful EXTRA LARGE LOT is surrounded by trees and backs onto a small forest - perfect space for kids to explore & have fun! With the WILD ROSE ELEMENTARY SCHOOL just a few steps away, the kids can walk themselves in just a few short minutes. The Basement is Fully Finished with a 5th bedroom, Massive Rec room, Office/Den, Laundry room, plenty of storage and a thoughtfully designed utility room. Enjoy a very private backyard with fire pit and lots of space to play. Priced to sell, this home won't last long! (id:62055)
Real Broker
#106 11217 103 Av Nw
Edmonton, Alberta
This former show suite in Oliver Manor offers a great mix of comfort and convenience in one of Edmonton’s most walkable communities. Inside, you’ll find an open layout with hardwood floors and plenty of natural light. The living room flows out to a private walk-out patio — a perfect spot to enjoy your morning coffee or host a summer BBQ. The bedroom is spacious enough for a full king-sized bed, and the in-suite laundry adds everyday convenience. Oliver Manor is a well-kept building in an unbeatable location, close to groceries, restaurants, transit, and downtown. Whether you’re a first-time buyer, downsizing, or looking for a low-maintenance lifestyle, this home checks all the boxes. (id:62055)
Exp Realty
#128 1804 70 St Sw
Edmonton, Alberta
LIFE'S A BEACH IN SUMMERSIDE! This well maintained DUAL-MASTER floorplan offers 2 spacious bedrooms on the upper floor, each with its own en-suite bathroom. The main level is open concept, offering UPGRADED FINISHES throughout including HARDWOOD FLOORS, TILE in the KITCHEN & ENTRY, and everyone's preferred QUARTZ COUNTERS. Lots of space in the dining area for large kitchen table. Ample counter space throughout. The east facing patio allows for sunny enjoyment in the mornings & a reprieve from the heat in the evenings! The basement features access to the Double attached Garage, Mechanical Room, and Laundry / Storage. Just a short 15 minute walk to MICHAEL STREMBITSKY SCHOOL (K to 9). Enjoy all the amenities Summerside has to offer, including LAKE ACCESS, Grocery shopping, restaurants and more! (id:62055)
Real Broker
116 Eldridge Pt
St. Albert, Alberta
This stunning backing on to green pre-construction custom 2-story single-family home is nestled in the heart of Erin Ridge, St. Albert, AB. Ideally located near schools, parks, grocery stores (including Costco), transit, and numerous amenities, this home offers exceptional value. It features 9-10-20 ft ceilings, including the basement, enhancing the spacious and airy feel. The main level boasts a spice kitchen with a pantry, a cozy fireplace with an open-to-above concept. Altogether, you’ll find 4 spacious bedrooms, including 2 master suites, 4 full baths, a versatile bonus room, and multiple large walk-in closets—perfect for ample storage.—some lots back onto ponds or offer larger yards.**Photos are from a similar home built by the builder; actual finishes & layout may vary.** (id:62055)
Maxwell Polaris
3736 48 St Nw
Edmonton, Alberta
THE COMMANDER'S RETREAT: A Leadership Style Home with Unrivalled Space for 6 Bedrooms Plus Office/Den. Featuring an integrated DOUBLE ATTACHED GARAGE for ultimate ease. Step into a home designed for comfortable living, complete with a cozy wood-burning fireplace. This expansive home defines efficiency & elegance, offering a rare combination of main floor convenience and basement versatility ideal for large or multi-generational families. Featured UPGRADES: Basement (2022), Furnace (2023), Hot Water Tank (2022). ESTATE-SIZED LOT & HARVEST: Beyond the walls is where this property truly distinguishes itself. The huge, PIE-SHAPED LOT offers an unparalleled outdoor oasis. The space is primed for the dedicated hobbyist, featuring ample room for multiple gardening beds - A PLAY AREA. This is not just a home; it's a foundation for a life rich with space, comfort & productivity. Close to Schools, minutes to Hospitals, Shopping Centres, Bus Stops, Golf Course, Valley Train Access. A RARE VERSATILE HEADQUARTERS. (id:62055)
Maxwell Polaris
63428 Rge Rd 455
Rural Bonnyville M.d., Alberta
Character & Comfort! 1 ½ storey home located northeast of La Corey on 6.57 Acres! True country feel inside & out with spacious sitting/dining area & galley-style kitchen with ample cabinetry, pantry & all appliances included. Formal dining room with patio doors opening onto a covered deck. Large living room with electric fireplace & versatile flex room provides the perfect space for an office or play area. 3 bedrooms & a full bath includes a primary suite with direct access to the bathroom. Upgraded vinyl plank flooring & main floor laundry adds convenience. Partial basement is developed & includes a warm & inviting rec room with woodstove, a rustic bar, workspace & plenty of storage. Outside, the yard is a true delight surrounded by mature trees & artfully landscaped with raspberries, cherries, a two-tier west-facing deck with pergola, fountain, garden and firepit. Detached double garage is insulated & powered with single door. Charm, Function & Country Living At Its BEST! (id:62055)
RE/MAX Bonnyville Realty
478 Ainslie Cr Sw Sw
Edmonton, Alberta
Freshly updated and beautifully maintained, this Ambleside 2-storey offers over 3,850 sq ft of well-designed living space. The open to below foyer welcomes you with natural light and warmth, leading to French doors that open to a versatile flex room, perfect for a home office or guest suite, with a full bath nearby for added convenience. The open concept living area features a stunning custom built-in feature wall with storage and seating, a cozy gas fireplace, and a kitchen with granite counters, rich cabinetry, and appliances that are practically new. Upstairs, four spacious bedrooms and a large bonus room provide comfort and flexibility for family living. The primary suite showcases a spa inspired ensuite with a steam shower and jet soaker tub. The finished basement adds a fifth bedroom, a full bath, and a generous recreation area. Complete with an oversized garage, mature landscaping, and a sunny deck, this home delivers exceptional style, space, and value. (id:62055)
Exp Realty
#213 5065 31 Av Nw
Edmonton, Alberta
Welcome to this spacious 2-bedroom, 2 full bathroom condo located on the second floor in South Edmonton — a great opportunity for first-time buyers or anyone looking to add personal touches and value. The unit features a functional open layout, a bright living area, and a kitchen upgraded with stainless steel appliances. The primary bedroom includes a walkthrough closet leading to a private ensuite, while the second bedroom and full bathroom offer flexibility for guests, roommates, or a home office. Added convenience comes with in-suite laundry and a private balcony for fresh air or quiet mornings. This condo is full of potential and ready for someone to make it their own. Located close to schools, shopping, public transit, and major routes, this condo offers excellent value and a chance to build equity in a sought-after South Edmonton location — a solid starter home or investment opportunity. Ready for move in! (id:62055)
The Foundry Real Estate Company Ltd
1637 68 Av Nw
Edmonton, Alberta
Welcome to 1637 68 Ave in the beautiful community of Maple Ridge! This charming home has stunning curb appeal and a bright, open layout featuring vaulted ceilings and a bay window that brings in ample natural light. The gleaming hardwood floors complement the spacious kitchen, a chef's dream with an abundance of beautiful oak cabinetry and new stainless steel appliances. The home offers two generous bedrooms, making it hard to choose which to designate as the primary. The main bedroom features a large walk-in closet and a four-piece ensuite bathroom equipped with a Jacuzzi tub, perfect for relaxing after a long day. Freshly painted and move-in ready, this home is conveniently located with quick access to Anthony Henday and Whitemud Drive. Enjoy the friendly atmosphere and peaceful surroundings of Maple Ridge, making it an ideal choice for first-time buyers or those seeking great value. Pictures are excellent, but the home is even better in person. Don't miss your opportunity. (id:62055)
Maxwell Devonshire Realty
#218 8528 82 Av Nw Nw
Edmonton, Alberta
Shows like new. Renovated 2nd floor unit. Open-concept, air conditioned suite in well maintained high demand, popular building. Hardwood Floors. Den can be used as second bedroom. Also comes with corner gas fireplace, in-suite laundry & storage. Bonnie Doon Shopping Center, public library and transportation just a few steps away so you will save a fortune on gas. Car wash in secure underground parkade will help save even more money. Parkade parking stall includes lockable storage. Large deck off dining room with great view. Belcanto Court includes an elevator, social room & quest suite for when far away friends visit. This one won't wait till after the game. Shows very well. (id:62055)
Homes & Gardens Real Estate Limited
4314 52 St
Wetaskiwin, Alberta
Immaculate 2.5-Storey Character Home with Huge Heated Shop, Custom Finishes & Loft with Wet Bar! This well-cared-for 2.5-storey home offers the perfect blend of craftsmanship, space, and functionality. From the custom black walnut cabinets to the expansive walk-out deck, every detail reflects quality and pride of ownership. Three spacious bedrooms with great natural light, 2 baths, huge open basement. Huge heated shop approx. 40'x23' with 10' and 8' doors ideal for hobbyists, mechanics, tradespeople, or extra storage. All located in mature area of Wetaskiwin. (id:62055)
Century 21 All Stars Realty Ltd
5763 189 Street Nw
Edmonton, Alberta
This inviting bungalow-style townhouse in the 55+ Amberwood Village community of Jamieson Place offers over 1,060 sq ft of comfortable, low-maintenance living with 3 spacious bedrooms, 2 full bathrooms, and a fully finished basement. The bright kitchen features stainless steel appliances, while the large living and dining area provides an open, welcoming space for daily living and entertaining. The home has been freshly painted with newer renovations throughout, and each bedroom offers generous closet storage. Enjoy the convenience of a large attached single-car garage and unwind on the newly finished back deck. The lower level boasts a wide open-concept family room—perfect for gatherings, hobbies, or extra relaxation space. (id:62055)
Maxwell Polaris
18135 87 St Nw Nw
Edmonton, Alberta
This BRAND NEW walkout home on a spacious pie lot offers the perfect blend of luxury, comfort, and functionality. The main floor features a bedroom and full bathroom—ideal for guests or multigenerational living. The open concept layout showcases an elegant open stairwell with glass railing, gorgeous herringbone floors, and a show-stopping chandelier that adds a touch of sophistication. The chef-inspired kitchen is equipped with modern finishes, premium cabinetry, and a convenient spice kitchen for all your culinary needs. Enjoy the serene views from your deck overlooking the dry pond, creating the perfect space to relax or entertain. Upstairs, you’ll find 3 spacious bedrooms, bonus room and a flex room—perfect for entertaining. The primary suite is designed to impress with a spa-like ensuite and a walk-in closet. A convenient upstairs laundry room adds everyday ease. The walkout basement is unfinished and ready for your personal touch. Appliances and blinds included! (id:62055)
Exp Realty
#83 600 Bellerose Dr
St. Albert, Alberta
Sophisticated 3-storey executive townhome in desirable Oakmont! This bright, stylish home offers 2 large bedrooms, each with its own full bath. The open-concept main living area is perfect for entertaining, featuring a spacious living room, dining area & modern kitchen with quartz countertops, stainless steel appliances & access to a private south-facing patio. The main level den makes an ideal home office, gym or playroom. Upstairs boasts an extra-large primary suite with 4-pc ensuite & walk-in closet, plus a 2nd bedroom & 4-pc bath. Enjoy an oversized attached garage (10.5’x21’) with water tap, large driveway for extra parking plus one assigned stall, 9-ft ceilings, central A/C, upper-floor laundry & fenced yard. Steps to Sturgeon River walking trails — this home combines comfort, function & location! (id:62055)
RE/MAX Professionals
29 Prescott Cl
Spruce Grove, Alberta
Beautiful brand new home by Legacy Signature Homes on a 34’ pocket lot, loaded with upgrades and designed for modern living. Features an attached TRIPLE garage with floor drain, open concept main floor with a den, bright living room with electric fireplace, walkthrough pantry, and a custom mudroom with built-in storage. The kitchen and dining area flow seamlessly for both everyday living and entertaining. Upstairs offers a spacious bonus room, convenient laundry, and two bedrooms with a full 4-piece bath. The impressive primary suite includes a 5-piece ensuite with freestanding tub, walk-in shower, private water closet, and generous walk-in closet. Backing onto a field, this home offers peaceful views with walking access to the local school. Ideally located close to everyday amenities and still a short drive to all that Edmonton has to offer, this home perfectly blends comfort, style, and function. (id:62055)
Blackmore Real Estate
57 Blackbird Bend
Fort Saskatchewan, Alberta
Quick possession available! This modern 5-bedroom two-storey home features an open-to-below 18' ceiling in the foyer and great room, with 9' ceilings on the main and basement levels and 8' ceilings upstairs. One bedroom is located on the main floor, with four additional bedrooms on the upper level—ideal for families or flexible living. Interior upgrades include coffered ceilings in the great room and primary bedroom, LED-lit crown molding, and in-stair lighting. The kitchen offers built-in appliances, gas cooktop, wall oven, and microwave. Flooring includes vinyl plank in common areas and carpet in bedrooms. Situated on a standard lot, the home includes Samsung or Whirlpool appliances and contemporary finishes throughout. (id:62055)
Royal LePage Noralta Real Estate
5510 Hawthorn Passage Ps Sw
Edmonton, Alberta
Welcome to this stunning 4-bedroom, 3-full bathroom home situated on a desirable corner lot in the beautiful community of Orchards. This thoughtfully designed home features an open-concept main floor with a modern kitchen, spacious living area, and a convenient full bedroom and bathroom on the main level. Upstairs, you’ll find three generously sized bedrooms, including a private primary suite, along with plenty of space for family living. With a separate side entrance, this home offers excellent potential for future basement development or private access. Perfectly located in Orchards, you’ll enjoy a family-friendly community with access to parks, schools, and exclusive community amenities. the area size has been calculated by applying the RMS to the blueprints provided by the builder. (id:62055)
Exp Realty
2264 4 Av Sw
Edmonton, Alberta
Welcome to this beautiful 5-bedroom, 3-full bathroom home in the highly desirable community of Alces. Designed with both style and functionality in mind, this home offers a spacious and versatile layout perfect for growing families. The main floor features a bright open-concept living area, a modern kitchen with all appliances included in the price, and a convenient full bedroom and bathroom. Upstairs, you’ll find four additional bedrooms, including a luxurious primary suite, along with a generous bonus room ideal for family gatherings, entertainment, or a home office. Built with a 9 ft foundation, this home also includes a separate side entrance, offering excellent potential for future basement development or private access. Nestled in the vibrant Alces community, you’ll enjoy a perfect blend of natural beauty and modern amenities. the area size has been calculated by applying the RMS to the blueprints provided by the builder. (id:62055)
Exp Realty
#110 10518 113 St Nw
Edmonton, Alberta
The Maxx! This spacious 1 bed + den, 2 bath main-floor condo sits steps from Oliver Square and perfectly between the Brewery District and ICE District. An open-concept layout with 9' ceilings features a stylish kitchen with quartz countertops, tile backsplash, centre island, and plenty of cabinet space. The bright living room flows to a huge west-facing patio—ideal for BBQs and evening sun. The primary bedroom offers excellent storage and a 3-pc ensuite. A versatile den is perfect for a home office or extra storage. The oversized 4-pc main bath connects to your in-suite laundry with additional storage. Thoughtful built-ins maximize space throughout. Titled underground parking included. Walk to shops, restaurants, and transit—urban convenience with room to breathe. Move-in ready and easy to show. (id:62055)
Exp Realty
6305 Twp Road 552
Rural Lac Ste. Anne County, Alberta
Comfortable, private acreage for sale just off Highway 757 conveniently located between HW 43 and 16. Home had major work including addition and updates in 2006 adding extra bedrooms and living space. Updated 100amp electrical, newer furnace and in floor heating in addition. 5 total bedrooms with 3 bathrooms. 3 bed with 2 bath (primary with full ensuite) on main floor and additional 2 bed/1 bath in basement. Modern trims and finishes throughout with large covered country style deck. Outbuildings include carport, 35' x 40' uninsulated barn and 36'x100' shop with 14' lean-to. Shop houses pressure system that feeds house and 2 stock waterers and is partially heated by natural gas furnace. Cross fencing and corrals to support small hobby farm if desired. Second driveway leading to shop, mature foliage coverage provides privacy from the road. Aerial dimensions not exact and for reference only. To be sold as is. (id:62055)
Sunnyside Realty Ltd
22355 Hwy 623
Rural Leduc County, Alberta
Beautifully renovated home on 6.57 acres with all paved roads leading to this amazing location. This home features 3 bedrooms on main floor and 1 in the basement. The bright kitchen flows into the dining room and up to the spacious living room. This home has many features and upgrades, 25KVA transformer on site, 200 amp panel in garage, cross fenced for cattle and horses, chicken coop automatic door, air conditioning, new furnace, new hot water tank, new roof, new windows, siding with foam insulation, 30' well, 7GPM septic tank with field, RO drinking water at tap and fridge. Outside garden has 30+ raised planter boxes, 2 sheds and so much more. Many mature trees that offer privacy and shade. This is country living at its finest (id:62055)
Century 21 All Stars Realty Ltd
1263 Mcallister Wy Sw
Edmonton, Alberta
Beautiful 2-storey home in a quiet crescent in Macewan. Steps away from parks and walking trails. This bright, move- in ready home offers an open main floor with hardwood, ceramic tile, soft-corner walls, a sunny breakfast nook, and a large kitchen with raised island with pantry. The family room features a corner gas fireplace. Main floor laundry and a 2-piece bath complete the level. Upstairs includes a spacious bonus room, 3 bedrooms, and a 4-piece bath. The primary suite offers a walk-in closet, double sinks, jacuzzi tub, and separate shower. The finished basement adds a large rec room, 4th bedroom, 3-piece bath, and storage. Enjoy a fenced south backyard with ground-level deck and fire-pit area. Double insulated, oversized garage. Minutes to shopping, transit, Anthony Henday, and QEII. You will be impressed with this sunny and spacious family home! (id:62055)
Century 21 Leading
#318 17109 67 Ave Nw Nw
Edmonton, Alberta
This unit comes with TWO 4-piece bathrooms and TWO large bedrooms. The unit has undergone fairly extensive refurbishment including upgrades on all countertops (the mosaic design for these was custom handmade), new piping under bathroom sinks, new sink faucets, and new paint on major surfaces. The balcony is corner situated and discrete. The building is conveniently located next to several shopping centres that host a number of grocery stores, registry services, a library, a YMCA, schools, a hospital, and of course the unit is also near the largest mall in Canada (roughly 30 minute walking distance or 5 minutes by car). The unit comes with one assigned parking. Condo fees include heat, water/sewer, garbage disposal, and exterior insurance. Units like this are rarely available and this one might be perfect for an investor, first time buyer, or someone looking to downsize. Light rail available from WEM and bus stop very nearby. (id:62055)
RE/MAX Real Estate
#115 3315 James Mowatt Trail Sw
Edmonton, Alberta
Welcome to this well-kept 2-bedroom, 1-bath condo in the heart of Allard - the perfect fit for first-time buyers, downsizers, or investors looking for a stress-free property in a growing community. This low-maintenance unit offers an open layout, a fresh new dishwasher, and a bright living space that opens onto your private ground-level patio - ideal for morning coffee or letting some fresh air in. Plus, enjoy the convenience of in-suite laundry. You’ll love having TWO parking stalls, giving you flexibility for guests, roommates, or extra vehicles. Located steps from shops, parks, walking paths, and quick access to major routes, this area continues to develop with new amenities popping up all around. If you’re looking for an affordable, move-in-ready home in an up-and-coming neighbourhood, this one checks every box. (id:62055)
RE/MAX River City
#4 14310 80 St Nw
Edmonton, Alberta
Welcome to this updated townhome in the family friendly community of Kildare. Nestled in a quiet location yet steps from schools, Londonderry Mall, transit, and major amenities, this home offers exceptional value and comfort. Enjoy a private fenced yard, an updated kitchen with newer appliances and a pantry, and a bright main floor featuring a spacious layout between the living room, dining area, and kitchen. Upstairs you’ll find 3 bedrooms and a renovated full bathroom. The fully finished basement includes a spacious living room, laundry room with a new washer and dryer, and handy under-stairs storage. Additional updates include newer vinyl windows. This pet friendly complex (dogs allowed with Board approval) has undergone numerous improvements, including new fences, parking lots, and walkways. Energized parking stall (Stall #31) is included. Condo fees are $371. Immediate possession available. A fantastic opportunity in a proactively managed development, don’t miss this one! (id:62055)
RE/MAX Excellence
5813 64 St
Beaumont, Alberta
Build Your Legacy in Dansereau Meadows! Welcome to this fully finished, Landmark built half duplex with 4 bedrooms, 4 bathrooms, double attached garage and over 2100 sqft of living space! The main floor features a spacious open layout, hardwood floors, stainless steel appliances, large island & walkthrough pantry. Enjoy the sun-filled living room w/ patio doors leading to a fully landscaped yard & oversized deck, perfect for relaxing/entertaining. Upstairs you have a primary suite w/ double walk-in closets & 3pc ensuite, 2 more large bedrooms, laundry, and a 4pc bath. The basement, which was completed by the builder, adds another bedroom, another 4pc bath, media room & storage. Energy-efficient features include HRV system, instant hot water, a new heat pump/AC, EV charging outlet in the garage & rooftop solar panels designed for sustainability & long-term savings! Close to shopping, walking paths, schools and all the amenities that Beaumont has to offer, make this house the next one you call home! (id:62055)
Exp Realty
623005 Rr60
Rural Woodlands County, Alberta
Peace and Tranquility welcomes you!! This property which boasts 15 acres of a mix of trees, farm land, a creek but the WOW factor is the immaculately manicured fenced garden area that is absolutely stunning with a mix of fruit trees, islands of flowers, shrubs and vegetable garden to thoroughly enjoy. Appreciate the garden view from the covered deck or sunroom. This 3 bedroom 2 bathroom homes has had many recent upgrades such as insulated skirting, furnace & HT Tank, vinyl windows, toilets, door locks, flooring and upkeep to the roof plus much more. A double car heated detached garage and with large carport. A second fenced garden for vegetables and large backyard for enjoyment. Outbuildings include silo style shed w/ concrete floor, large mechanics shop/storage with power & wood stove, covered RV storage/cold storage shed with power. Currently +/- 8 acres in hay land (currently rented but not under contract). Located on a quiet road not far from Fort Assiniboine this property awaits you. (id:62055)
Exp Realty
#6 6004 Rosenthal Wy Nw
Edmonton, Alberta
This meticulously maintained home features a professionally upgraded and fully permitted finished basement. Located next to a multi-use trail, near a future school site and on a major bus route, you'll enjoy balance between peace and quiet with easy access to amenities, shopping, and recreation. The cozy living room boasts lots of natural light and seating, perfect for entertaining. Outside you'll enjoy a full patio with planters and enough space for several chairs - perfect for relaxing with a good book. Upstairs features a generous primary bed with blackout curtains, and the east exposure is great for gorgeous sunrises to start any day. Future LRT access and shops being added weekly to the Webber Greens shopping area make this a perfect location that will grow up with you. You're also walking distance to maintained trails year round, a spray park, bike paths that connect you to the river valley and so much more. Starbucks, Save-On-Foods, No Frills, A&W, Brewhouse and more within walking distance! (id:62055)
RE/MAX Excellence
120 Catria Pt
Sherwood Park, Alberta
Located in Cambrian, Rohit Homes offers The Talo, a 1448 sqft, 2 Storey duplex featuring 3 bedrooms, 2.5 baths & DOUBLE GARAGE. Finished in an Ethereal Zen Designer Interior, where soft hues and thoughtful finishes create a peaceful retreat. The kitchen has plenty of cabinets, pantry & quartz island that over looks the dining & living area. Moving upstairs you will find a king sized primary suite featuring a walk in closet & 4pc ensuite. 2 bedrooms are both generous in size, a 4pc bath, flex room & laundry complement this elegant home! SIDE ENTRANCE & rough in for potential BASEMENT SUITE! RELAX in the private yard or EXPLORE what Cambrian has to offer, from the multiple parks, playgrounds, dog park, to 8kms of ravine trails through Oldman Creek! Photos may not reflect the exact home for sale, as some are virtually staged or show design selections. (id:62055)
RE/MAX Excellence
577 Corral Ci
Sherwood Park, Alberta
Steps away from CAMBRIAN PLAYGROUND, you will find this 1565sqft, 2 Storey home featuring 3 bdrms, 2.5 baths & DOUBLE garage. The NeoClassical Revival design style & The Landon by award-winning builder Rohit Homes, will WOW you as soon as you enter the spacious entrance that leads to the open concept main level with a stylish kitchen that offers plenty of cabinets, pantry & quartz island that over looks the dining & living area. Moving upstairs you will find a king sized primary suite with walk in closet & 5pc ensuite. 2 bdrms are both generous in size, a 4pc bath & flex room - perfect for an office or games area, complement this stylish home! Separate side entrance & rough in for future basement suite, makes for awesome income potential! Close to parks, playgrounds & 8kms of ravine trails through Oldman Creek, it will also be the home to future schools & shopping PLUS easy access to Henday! Photos may not reflect the exact home for sale, as some are virtually staged or show design selections. (id:62055)
RE/MAX Excellence
#207 11465 41 Av Nw
Edmonton, Alberta
Southgate Living – Perfect for First-Time Buyers, Investors & Students! This bright and spacious 2-bedroom condo offers unbeatable value in a quiet, amenity-rich complex. With a smart layout, the home features a functional kitchen with ample cabinetry, two generous bedrooms with great storage, in-suite laundry, and large windows that fill the space with natural light. Move-in ready with all major appliances included! The building enhances your lifestyle with amenities rarely found at this price point: a fitness gym, central park space, social room, and a guest suite for family or friends. Located in the heart of Edmonton’s Southside, you’ll love the balance of convenience and comfort—just minutes to South Common, Whitemud Drive, shopping, schools, and transit. Whether you’re looking for your first home, a reliable investment, or a smart alternative to renting, this property checks all the boxes. Don’t miss out—your next chapter starts here! *Second Stall available at a $30 monthly cost to pay for power* (id:62055)
Century 21 Leading
3968 Wren Lo Nw
Edmonton, Alberta
Available for immediate possession, this 1,961 sq ft home perfectly blends modern design with everyday functionality. The open-concept main floor impresses with soaring 9-foot ceilings, durable luxury vinyl plank flooring, and a private office perfect for working from home. The gourmet kitchen is a chef's dream, featuring sleek quartz countertops, a walk-through pantry, and a full stainless steel appliance package. Upstairs, unwind in the central bonus room or retreat to the spacious primary suite, which offers a large walk-in closet and a luxurious ensuite with tile shower and soaker tub. Two additional bedrooms and the convenience of an upper-floor laundry room complete the level. Filled with natural light from triple-pane windows and built for efficiency with a high-efficiency furnace and HRV system, this home offers the perfect blend of style, comfort, and modern functionality. Your new home awaits. (id:62055)
Maxwell Progressive
116 Catria Pt
Sherwood Park, Alberta
Steps away from CAMBRIAN PLAYGROUND, you will find this 1565sqft, 2 Storey home featuring 3 bdrms, 2.5 baths & DOUBLE garage. The NeoClassical Revival design style & The Landon by award-winning builder Rohit Homes, will WOW you as soon as you enter the spacious entrance that leads to the open concept main level with a stylish kitchen that offers plenty of cabinets, pantry & quartz island that over looks the dining & living area. Moving upstairs you will find a king sized primary suite with walk in closet & 5pc ensuite. 2 bdrms are both generous in size, a 4pc bath & flex room - perfect for an office or games area, complement this stylish home! Separate side entrance & rough in for future basement suite, makes for awesome income potential! Close to parks, playgrounds & 8kms of ravine trails through Oldman Creek, it will also be the home to future schools & shopping PLUS easy access to Henday! Photos may not reflect the exact home for sale, as some are virtually staged or show design selections. (id:62055)
RE/MAX Excellence
135 Gilmore Wy
Spruce Grove, Alberta
Move right into this original owner Alquinn Home. This property has been lovingly maintained and is PET and SMOKE free! Open concept main floor has 9' ceilings and 2 toned kitchen with quartz countertops plus room for a full sized dining table! Upstairs has 3 bedrooms, 2 full baths & upstairs laundry. The basement is finished with large rec room with california knockdown ceiling and a half bath that has rough-ins for a shower. Full egress sized window means you could also add a 4th bedroom. The west facing backyard has an extended deck with ample room for a table & lounge set and comes with deck lighting. The double detached garage is oversized to fit the length of a truck (19.5'x25'). Nestled in a crescent this home is just a couple minutes walk to Prescott School & Jubilee park and has excellent access for commuters with quick access to both HWY 16 & 16A. (id:62055)
Exp Realty
3966 Wren Lo Nw
Edmonton, Alberta
Welcome to this brand new 2257 sq ft home in the sought-after community of Kinglet. Thoughtfully designed for modern living, this home offers a versatile layout with a side entrance to the basement, perfect for future development. The main floor features a full bedroom and 4-piece bathroom, ideal for guests or multi-generational living. At the heart of the home, the open-concept kitchen, dining, and living areas provide the perfect space for family gatherings and entertaining. Upstairs, you’ll find a spacious bonus room, convenient laundry, and 3 bedrooms, including a luxurious primary suite complete with walk-in closet and elegant ensuite. Two additional bedrooms and a full bathroom complete the second floor. With quality craftsmanship and a functional floor plan, this home is ready to welcome its first owners. Located in a growing community close to nature trails and city amenities, it’s the perfect blend of comfort and convenience. (id:62055)
Maxwell Progressive
8608 181 Av Nw
Edmonton, Alberta
Welcome to Lakeview! This stunning WALKOUT BASEMENT home offers the perfect blend of luxury, comfort, and flexibility. The main floor features a dramatic open-to-above great room, a spacious bedroom, and a full bathroom—ideal for guests or extended family. The chef-inspired kitchen is a showstopper with quartz countertops, ceiling-height cabinets, and a walkthrough pantry for added convenience. Upstairs, the elegant primary suite includes a large walk-in closet that connects directly to the laundry room. A generous bonus room with a tray ceiling adds style and function. Additional highlights include triple-pane windows, a tankless gas hot water system, 9ft ceilings on both the main floor and basement, and a garage floor drain and gas line. Ideally located minutes from major shopping, transit, more than 10 schools, and offering easy access to both the Henday and Yellowhead. ALL APPLIANCES AND BLINDS INCLUDED (id:62055)
Exp Realty
#115 55230 Rge Road 10
Rural Sturgeon County, Alberta
Nestled on a quiet corner lot surrounded by trees & just steps from the lake, this charming TINY HOME is perfectly designed for family enjoyment. Built in 2004 w/ a lot of upgrades completed over the last year, sits 369 sqft of compact living. This home is located in a great community & is only a short drive from St. Albert, Edmonton & Spruce Grove. The 0.24 acre lot is fenced/gated, includes many outbuildings such as a garage w/ power, outhouse w/ electricity, wood shed, 2 small storage sheds & more. Towards the back of the property, there is a gate to an open common area, a space for family/community gatherings/games. This affordable home is perfect for year round living or a recreational property. The septic holding tank & water cistern were both installed in 2024 & there are newer shingles & vinyl windows. The home is an OPEN DESIGN. It has a nice sized kitchen, 3pce bath, a great spot to cozy up next to the pellet stove for a movie on rainy days, some storage & a enclosed mudroom/porch. (id:62055)
Exp Realty
78 Wilkin Rd Nw
Edmonton, Alberta
Welcome to this well maintained home in prestigious Country Club! Lovingly cared for by the same owners for 29 years, this immaculate home features neutral tones & a bright, functional layout with large rooms. The main floor offers a formal living room with soaring ceilings, dining room & a spacious kitchen with island & nook overlooking the deck & yard. There is a main floor family room with gas fireplace open to the kitchen - a perfect place for everyone to hang out! A main floor office (could be bedroom), laundry & 2 pce. bath complete this level. Upstairs offers a large primary suite with walk-in closet & a spacious 5-pce. ensuite, plus 2 additional bedrooms. Fully finished basement includes a huge rec rm (rough-in for wet bar), 4th bedroom & full bath incl. a steam shower. Enjoy the partially covered deck, beautifully landscaped yard with underground sprinklers & a double attached garage. Fantastic location near ravine trails, WEM, excellent schools, Whitemud & Henday — a perfect place to call home! (id:62055)
RE/MAX Excellence


