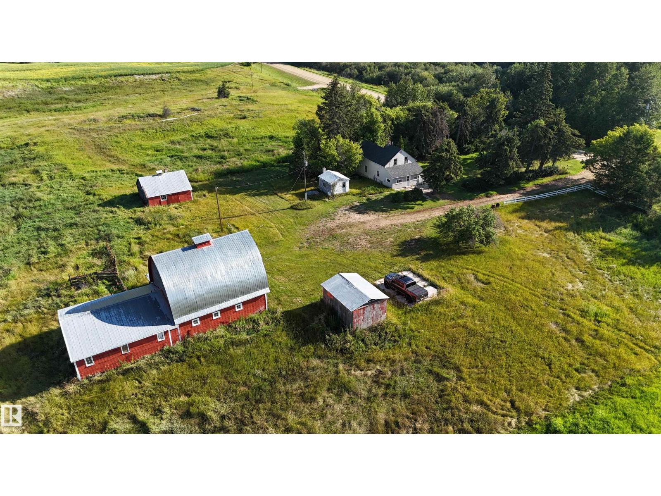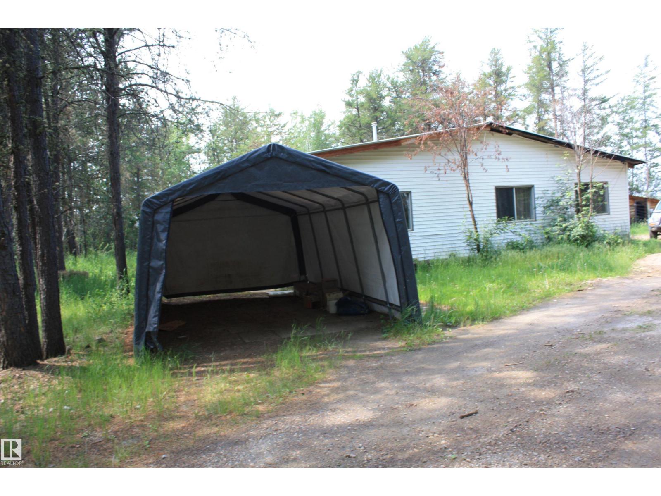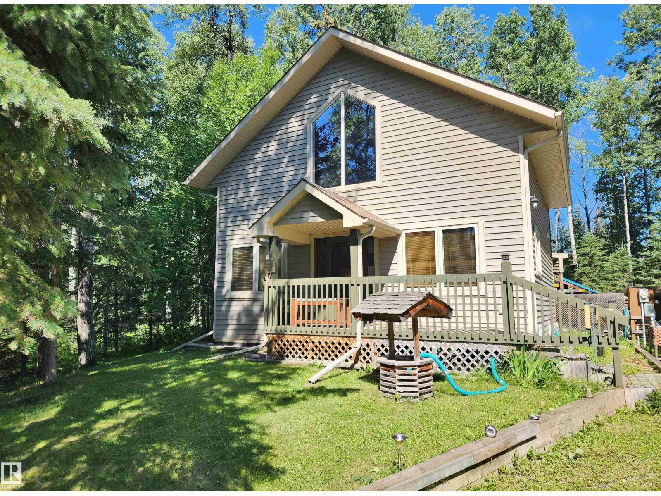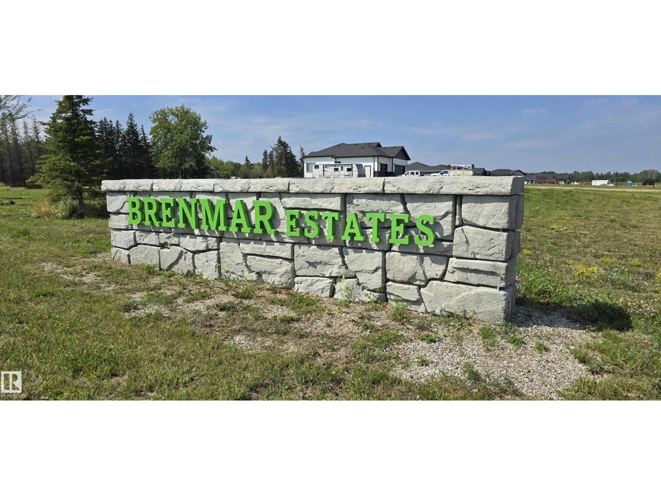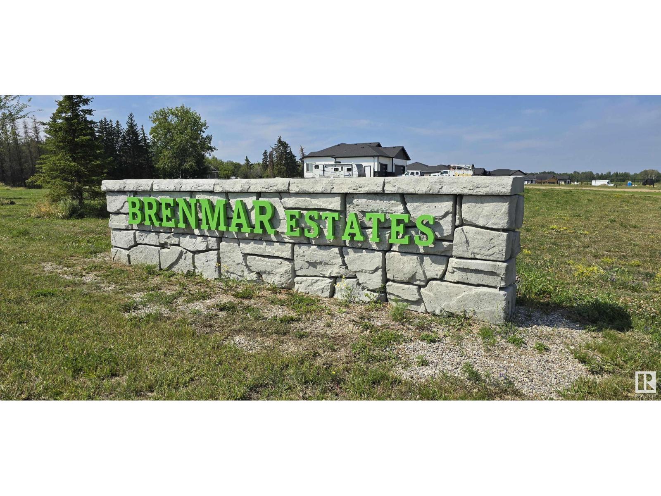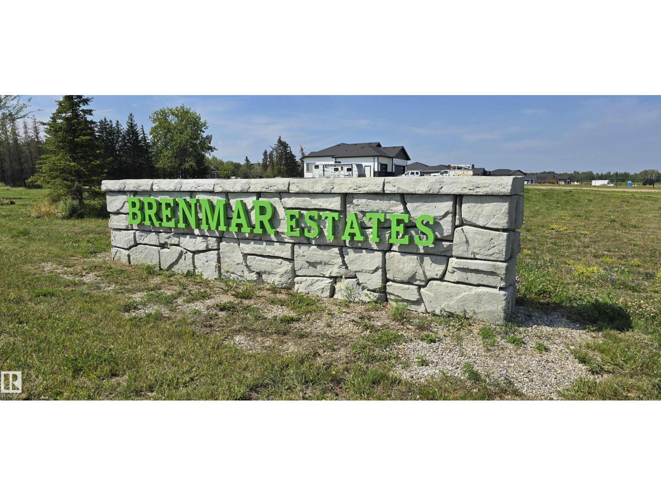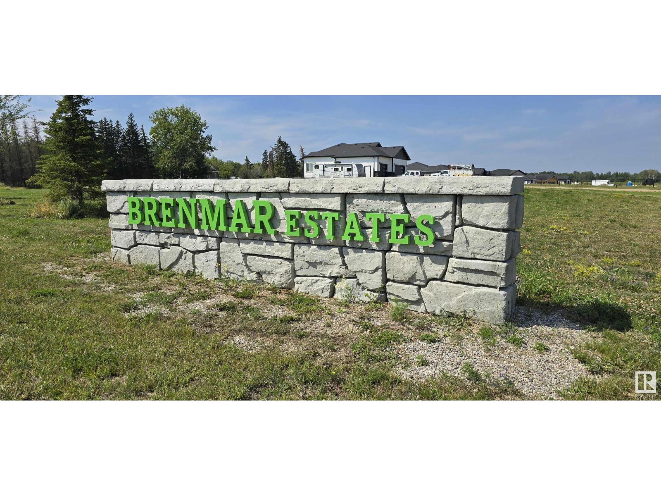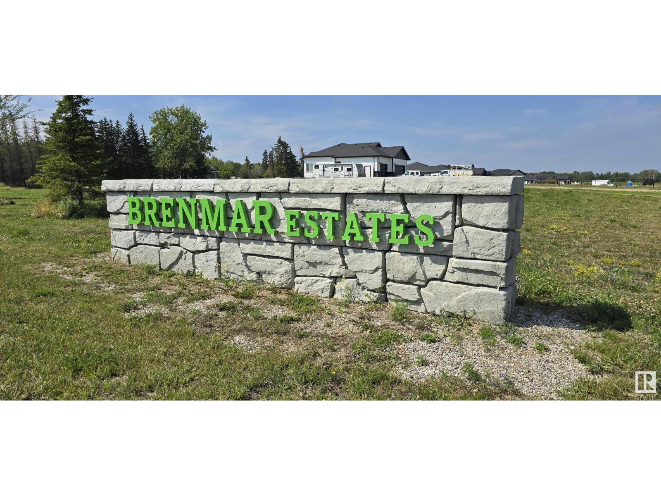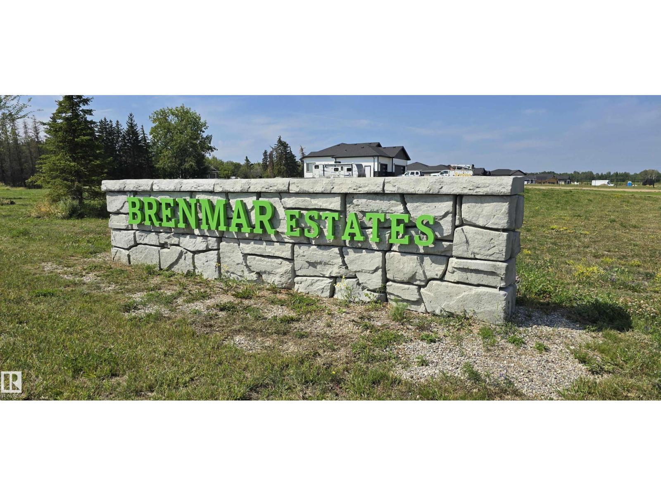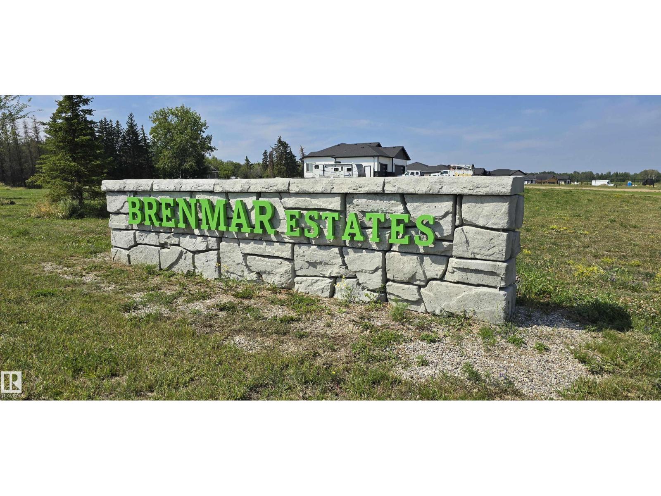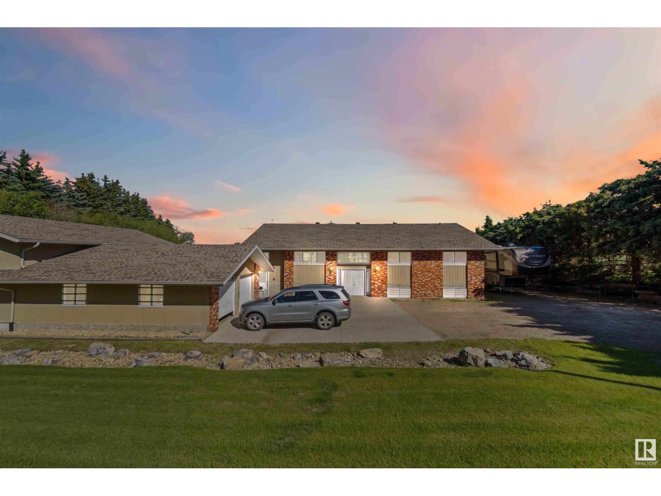52006 Rge Rd 22
Rural Parkland County, Alberta
Set on 4.55 acres of open space, out-of-subdivision- this charming countryside property features a character-filled home estimated to be built in the 1950s. While the interior remains largely original, key upgrades over the years include the shingles, furnace, and hot water tank. The home offers a functional layout with a 4-piece bathroom on the main floor and a 2-piece bathroom upstairs. Additional highlights include a drilled well and a recently installed septic tank and field. Whether you're looking to restore, renovate, or rebuild, this property offers a great opportunity in a peaceful rural setting. (id:62055)
Royal LePage Noralta Real Estate
14044 Hiway 28
Rural Smoky Lake County, Alberta
TAKE NOTE PUBLIC TRUSTEE SALE SOLD AS IS WHERE IS Approx 1958 sqft. 2brm + den basementless bungalow with sunroom addition, and living room addition. HWT , pressure system relatively newer, heating is electric mini split heat/air conditioning there is furnace in home and propane tank outside if you choose to go back to this type of heat. Home has metal roof but needs siding eveastroughs etc. to finish it off. The home originally had wood burning stove in kitchen and possibly living room addition. Outside is double detached garage (dirt floor) with attached small wood shed. Yardsite has 2 -16x20 sheds, small area with coralls for animals, PLUS 2 wells on property .There is also a creek that runs thru property on west side .The property consists of 51 +/- acres with mainly pine & sand which has pasture area .Property is fully perimeter fenced .PLUS BONUS you are literally steps away from IRON HORSE TRAIL and minutes away from town of VILNA. NEEDS SOME TLC ASKING $218,000.00 (id:62055)
Century 21 All Stars Realty Ltd
#410 55061 Twp Road 462
Rural Wetaskiwin County, Alberta
Treat yourself and your family to quiet, relaxing surroundings near the shores of Buck Lake. Located in the Evergreen community, this beautiful home has style and charm, with soaring ceilings, finished with natural woodwork suited to country settings. Unique touches of history and nature in the creative reclaimed wood accents throughout the home gives a warm feeling. Open design kitchen and living room clear, clean and uncluttered. The home has two bedrooms, full bathroom and washer and dryer on the main floor. The upstairs hideaway loft could serve as a bedroom with a walk-in closet or a perfect spot to read or simply relax. Huge patio great for entertaining or enjoy cool summer evenings by the fire in the covered gazebo. Double detached garage, wood shed round out this property. The price includes a share of the community dock for your boat with a small yearly community fee. Weekend retreat, summer home or full time residence? This lakeside property is a fabulous find for a change of lifestyle! (id:62055)
More Real Estate
#15 54102 Range Road 274
Rural Parkland County, Alberta
Lot 15 - Beautiful acreage living on 2 acre + lots at Brenmar Estates Phase 2! Convenient location - 5 MIN to Spruce Grove. ONLY 20 MIN to Edmonton - surrounded by natural trees and forest for added privacy. Built on a brand new paved Campsite Road, several lots are pre approved for a shop and secondary garage potential. Power and gas are at the property line. Choose the builder you prefer! Enjoy a perfect combination of country living in a architecturally controlled subdivision with quick access to Spruce Grove, St. Albert and Edmonton. (id:62055)
Latitude Real Estate Group
#13 54102 Range Road 274
Rural Parkland County, Alberta
Lot 13 - Beautiful acreage living on 2 acre + lots at Brenmar Estates Phase 2! Convenient location - 5 MIN to Spruce Grove. ONLY 20 MIN to Edmonton - surrounded by natural trees and forest for added privacy. Built on a brand new paved Campsite Road, several lots are pre approved for a shop and secondary garage potential. Power and gas are at the property line. Choose the builder you prefer! Enjoy a perfect combination of country living in a architecturally controlled subdivision with quick access to Spruce Grove, St. Albert and Edmonton. (id:62055)
Latitude Real Estate Group
#12 54102 Range Road 274
Rural Parkland County, Alberta
Lot 12 - Beautiful acreage living on 2 acre + lots at Brenmar Estates Phase 2! Convenient location - 5 MIN to Spruce Grove. ONLY 20 MIN to Edmonton - surrounded by natural trees and forest for added privacy. Built on a brand new paved Campsite Road, several lots are pre approved for a shop and secondary garage potential. Power and gas are at the property line. Choose the builder you prefer! Enjoy a perfect combination of country living in a architecturally controlled subdivision with quick access to Spruce Grove, St. Albert and Edmonton. (id:62055)
Latitude Real Estate Group
#11 54102 Range Road 274
Rural Parkland County, Alberta
Lot 11 - Beautiful acreage living on 2 acre + lots at Brenmar Estates Phase 2! Convenient location - 5 MIN to Spruce Grove. ONLY 20 MIN to Edmonton - surrounded by natural trees and forest for added privacy. Built on a brand new paved Campsite Road, several lots are pre approved for a shop and secondary garage potential. Power and gas are at the property line. Choose the builder you prefer! Enjoy a perfect combination of country living in a architecturally controlled subdivision with quick access to Spruce Grove, St. Albert and Edmonton. (id:62055)
Latitude Real Estate Group
#10 54102 Range Road 274
Rural Parkland County, Alberta
Lot 10 - Beautiful acreage living on 2 acre + lots at Brenmar Estates Phase 2! Convenient location - 5 MIN to Spruce Grove. ONLY 20 MIN to Edmonton - surrounded by natural trees and forest for added privacy. Built on a brand new paved Campsite Road, several lots are pre approved for a shop and secondary garage potential. Power and gas are at the property line. Choose the builder you prefer! Enjoy a perfect combination of country living in a architecturally controlled subdivision with quick access to Spruce Grove, St. Albert and Edmonton. (id:62055)
Latitude Real Estate Group
#18 54102 Range Road 274
Rural Parkland County, Alberta
Lot 18 - Beautiful acreage living on 2 acre + lots at Brenmar Estates Phase 2! Convenient location - 5 MIN to Spruce Grove. ONLY 20 MIN to Edmonton - surrounded by natural trees and forest for added privacy. Built on a brand new paved Campsite Road, several lots are pre approved for a shop and secondary garage potential. Power and gas are at the property line. Choose the builder you prefer! Enjoy a perfect combination of country living in a architecturally controlled subdivision with quick access to Spruce Grove, St. Albert and Edmonton. (id:62055)
Latitude Real Estate Group
#17 54102 Range Road 274
Rural Parkland County, Alberta
Lot 17 - Beautiful acreage living on 2 acre + lots at Brenmar Estates Phase 2! Convenient location - 5 MIN to Spruce Grove. ONLY 20 MIN to Edmonton - surrounded by natural trees and forest for added privacy. Built on a brand new paved Campsite Road, several lots are pre approved for a shop and secondary garage potential. Power and gas are at the property line. Choose the builder you prefer! Enjoy a perfect combination of country living in a architecturally controlled subdivision with quick access to Spruce Grove, St. Albert and Edmonton. (id:62055)
Latitude Real Estate Group
#16 54102 Range Road 274
Rural Parkland County, Alberta
Lot 16 - Beautiful acreage living on 2 acre + lots at Brenmar Estates Phase 2! Convenient location - 5 MIN to Spruce Grove. ONLY 20 MIN to Edmonton - surrounded by natural trees and forest for added privacy. Built on a brand new paved Campsite Road, several lots are pre approved for a shop and secondary garage potential. Power and gas are at the property line. Choose the builder you prefer! Enjoy a perfect combination of country living in a architecturally controlled subdivision with quick access to Spruce Grove, St. Albert and Edmonton. (id:62055)
Latitude Real Estate Group
55305 Rge Road 242
Rural Sturgeon County, Alberta
Welcome to your dream home in Sturgeon View! This 2,500 sq ft bi-level sits on 3.17 private, scenic acres just 12 mins from Anthony Henday. The chef’s kitchen features a 6-burner cooktop, tons of counter space, and a breakfast bar for 4. Enjoy vaulted ceilings, a massive brick fireplace, and 5 spacious bedrooms—3 up, 2 down—perfect for family living. Step outside to a giant rear deck with a hot tub, ideal for relaxing or entertaining. The dream shop has 220V, front and rear drive access, and room for 2 car hoists—perfect for hobbyists or pros. A 12x20 metal shed adds even more storage. There's ample space to park your RV, trailers, and all your toys. Brand new HWT. With incredible views, total privacy, and quick access to the city, this home blends peaceful country living with ultimate functionality and convenience. Don’t miss this rare opportunity! Some pictures are virtually stages (id:62055)
Royal LePage Premier Real Estate


